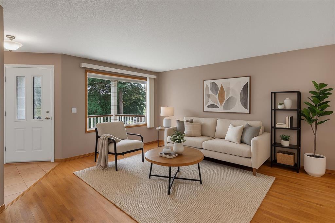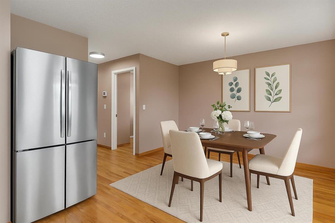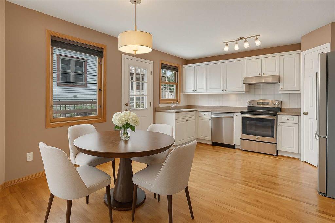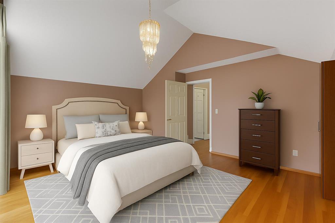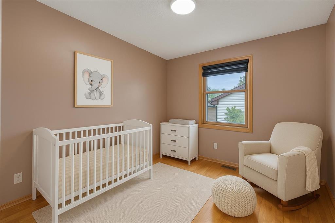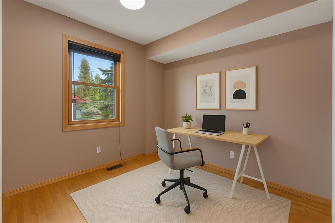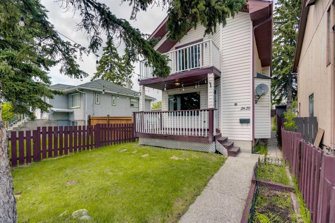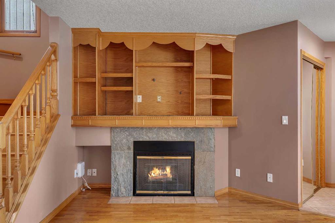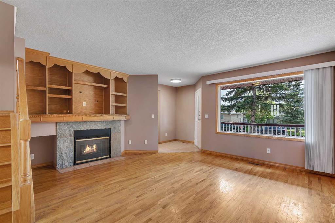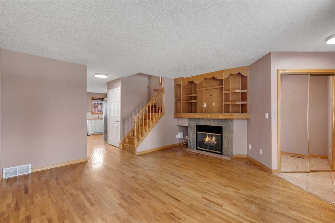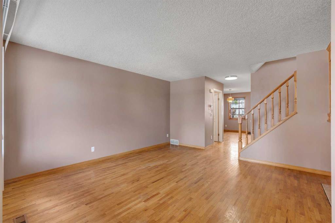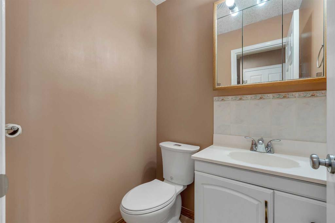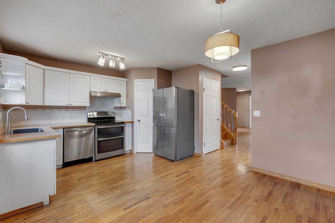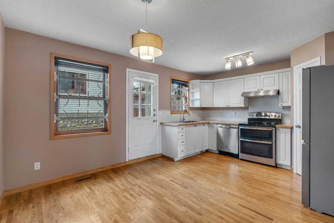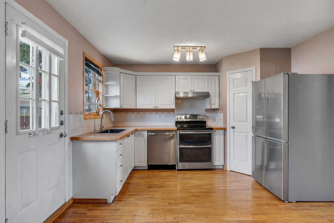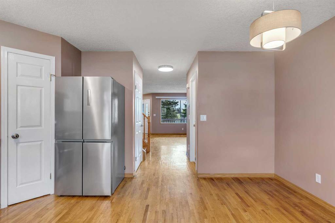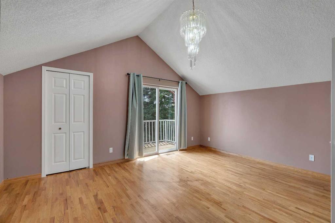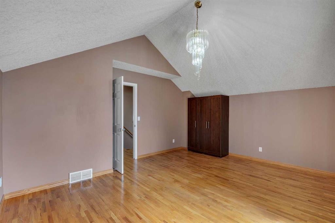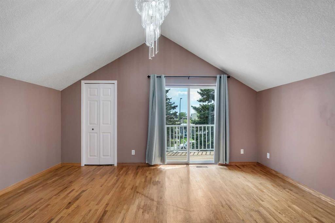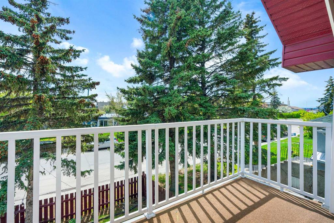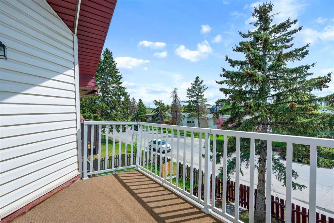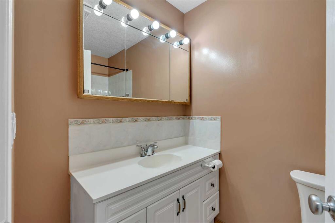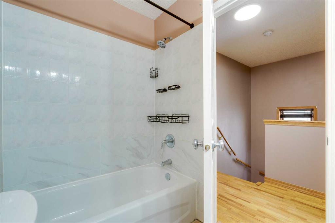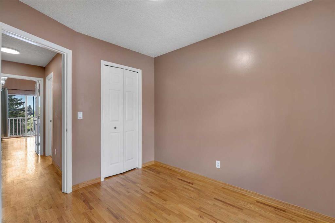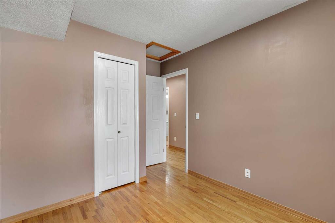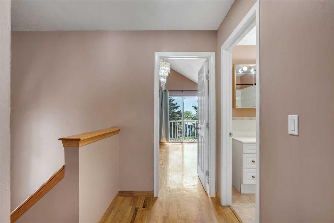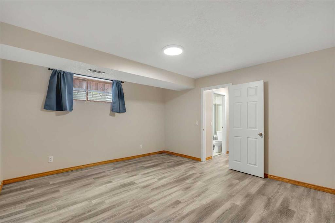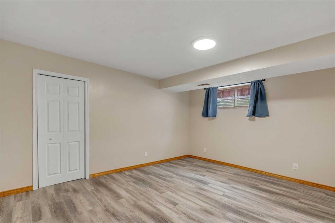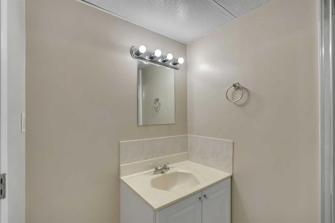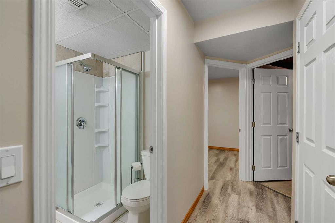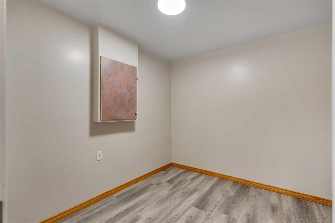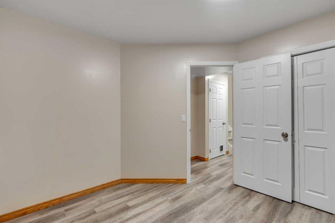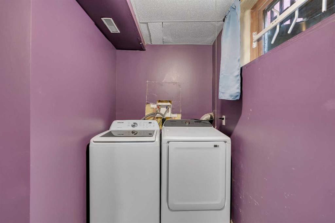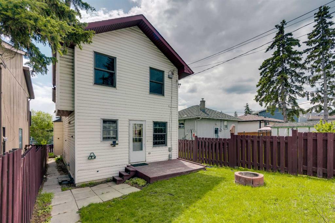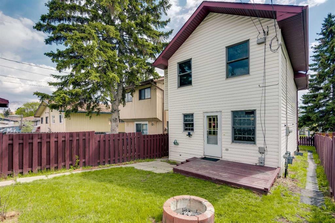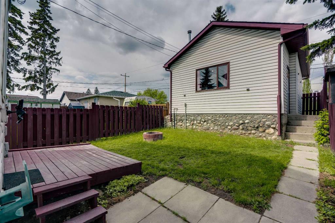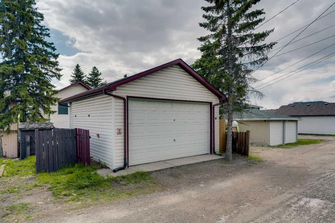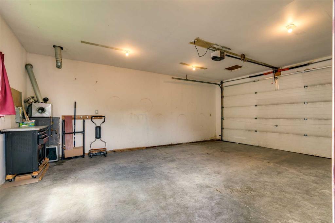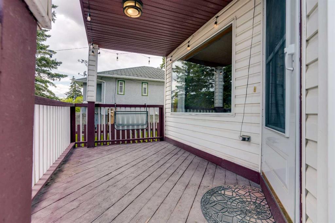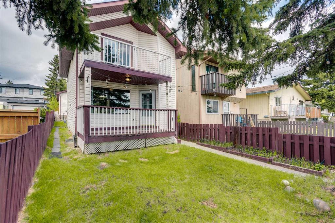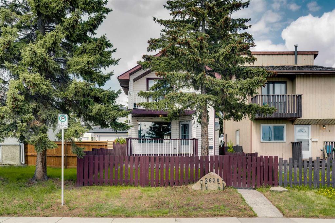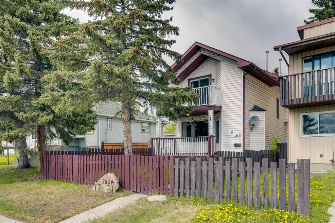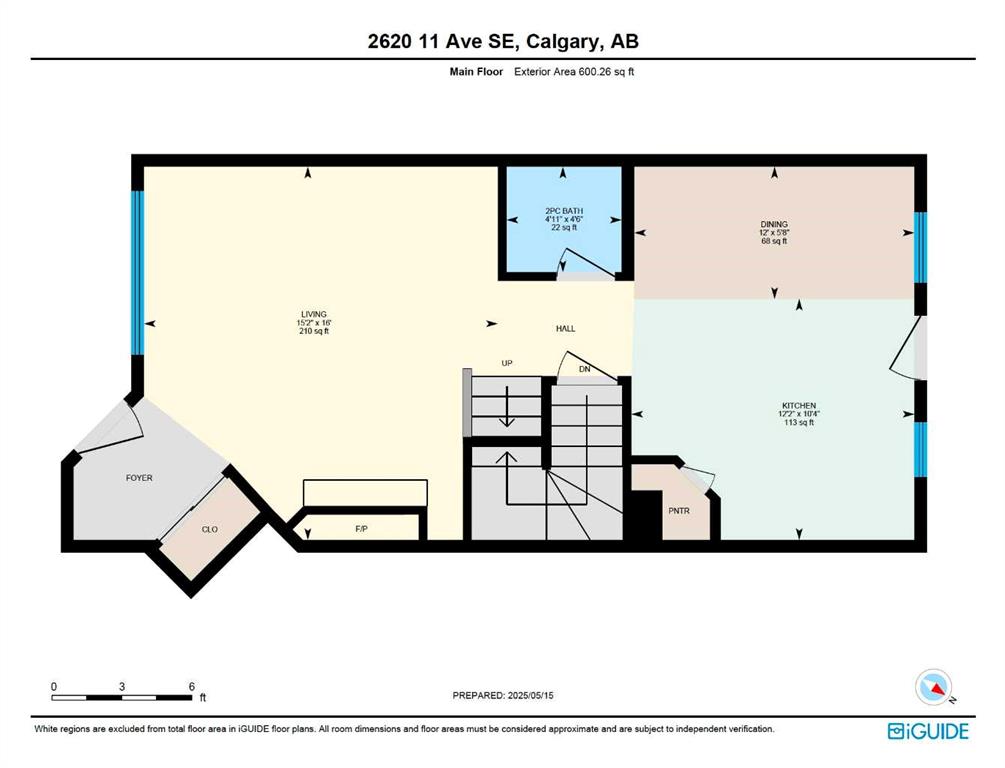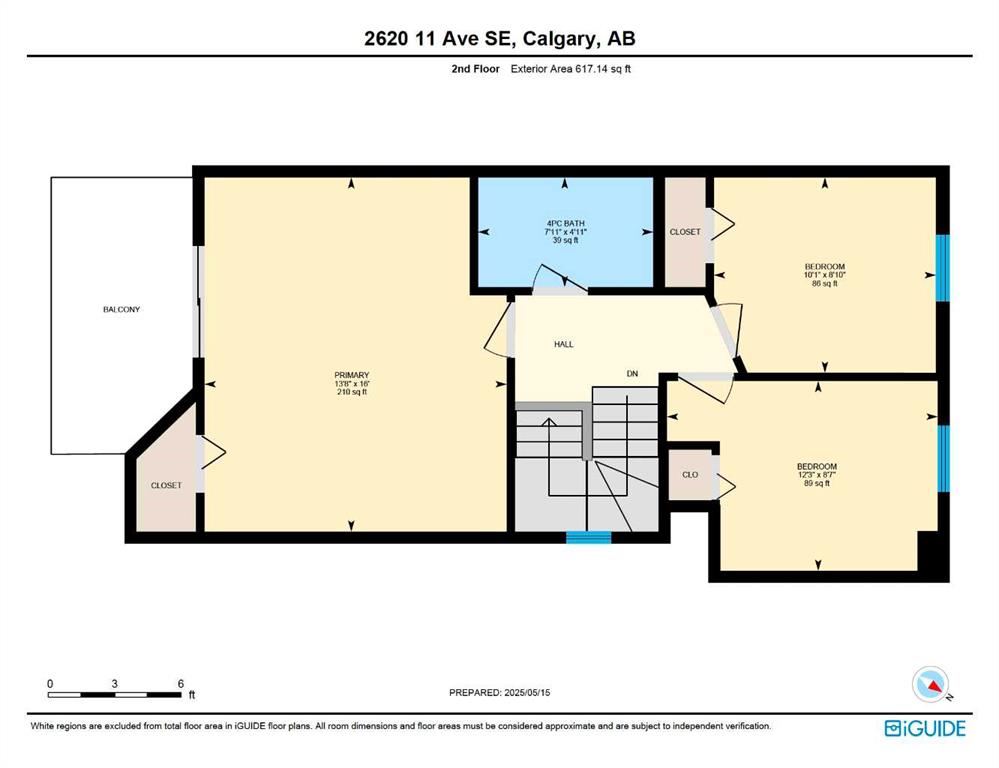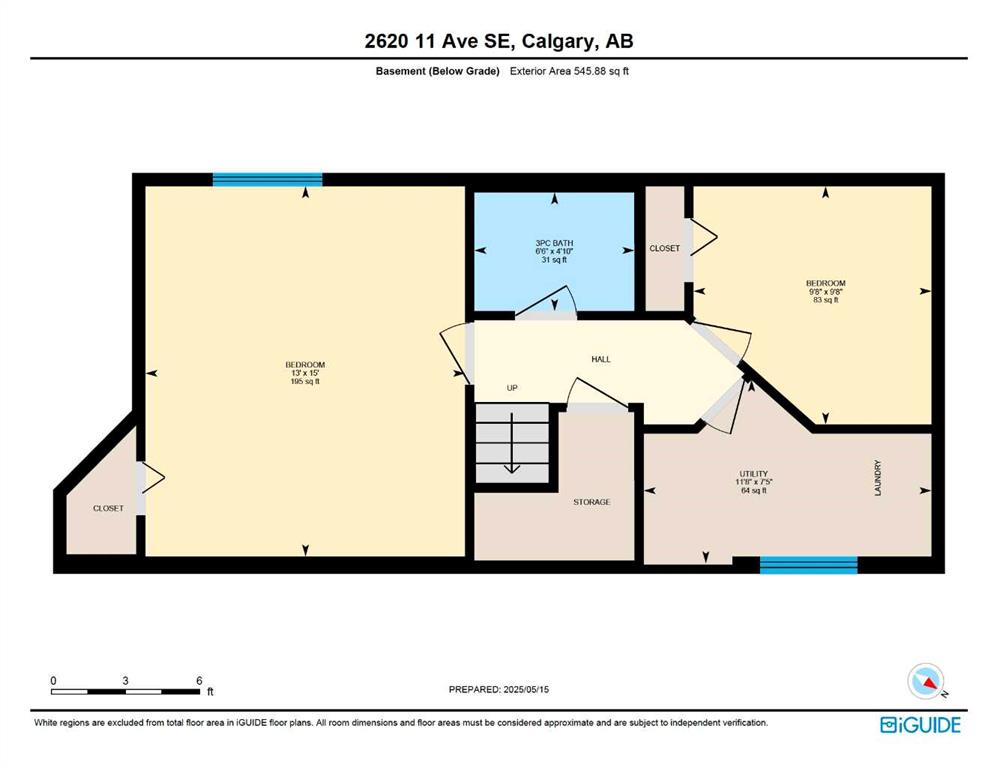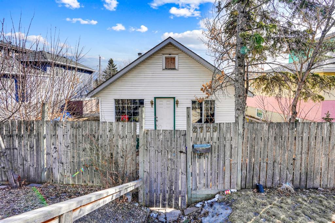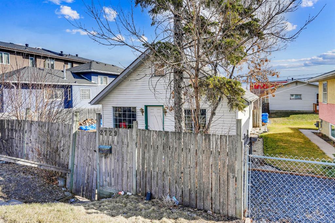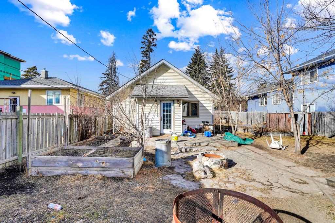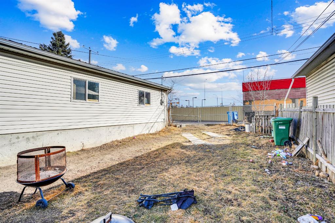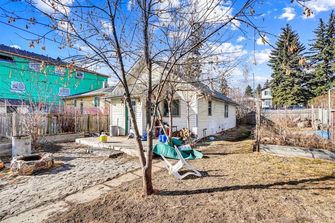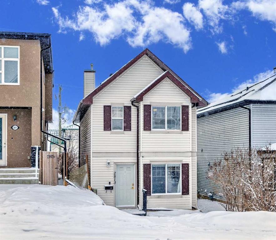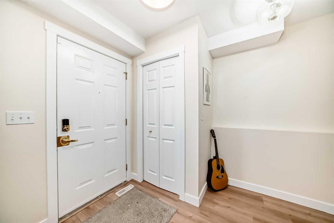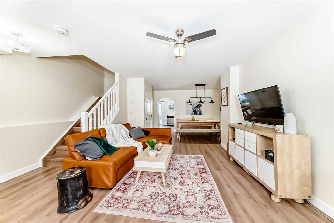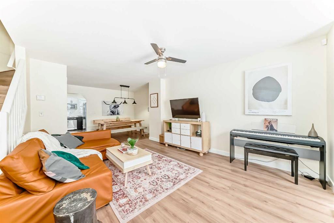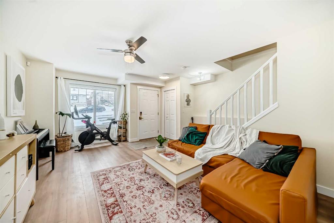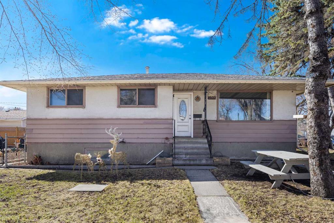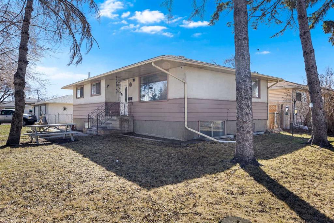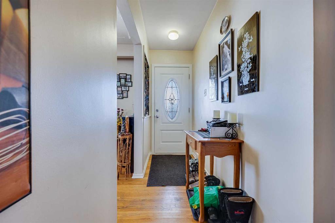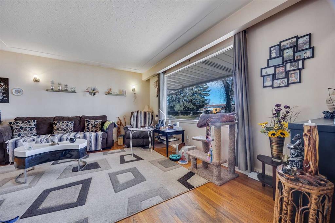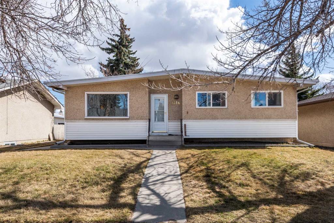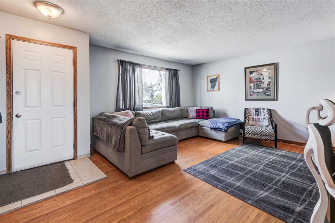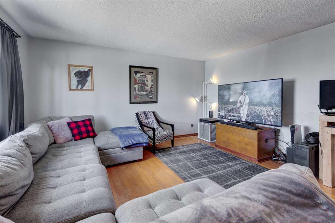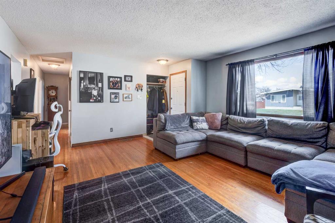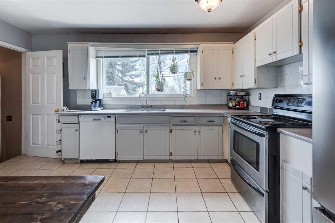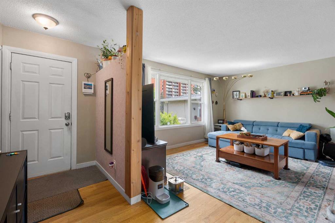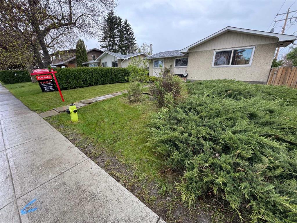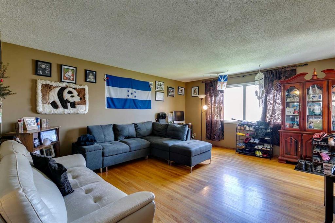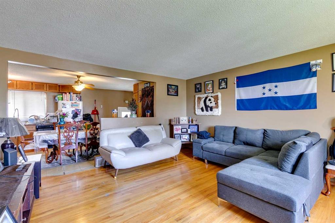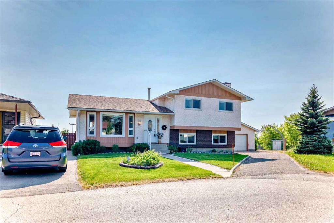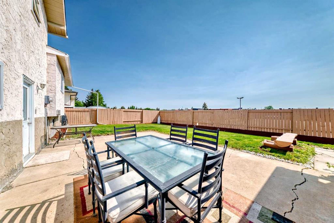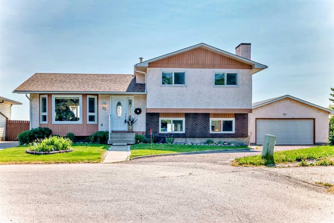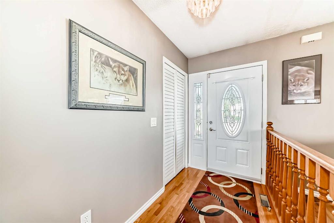2620 11 Avenue SE
Calgary T2A 0E3
MLS® Number: A2232681
$ 539,900
5
BEDROOMS
2 + 1
BATHROOMS
1,217
SQUARE FEET
1997
YEAR BUILT
Oversized Double Garage | 1,700 Sq Ft of Total Living Space | Covered Front Porch & Upper Balcony | Fully Fenced Yard - Welcome to your new home, a well-kept and versatile home nestled in the heart of Radisson Heights, offering the perfect blend of character, comfort, and convenience. Boasting approximately 1,700 sq ft of developed living space across three levels, this home is ideal for families, professionals, or anyone seeking flexible living arrangements. The main floor showcases rich hardwood flooring and is bathed in natural light thanks to large windows and a huge front window that looks out to the covered porch. A cozy gas fireplace anchors the living room, while the updated kitchen features stainless steel appliances, a new sink and faucet, pantry, and generous storage and prep space. The dining area offers a seamless space for gatherings and everyday meals. Upstairs, the primary bedroom feels like a retreat with vaulted ceilings, a chandelier, and access to a private balcony, perfect for a quiet morning coffee. Two additional bedrooms and a full 4-piece bathroom complete the upper floor. The fully developed lower level offers even more value with two extra bedrooms (or use one as a den), a second full bathroom, spacious rec room/living area, and a dedicated laundry space equipped with newer Samsung washer/dryer. The renovated flooring here (LVP with Styrofoam underlay) adds modern flair and durability. One of the standout features is the oversized double detached garage, over 500 sq ft, 10-ft ceilings, vented and ready for heat, fully finished, and one of the best in the area. Outside, enjoy a fully fenced yard, both front and back, with a rear deck for BBQs and a low-maintenance yard ideal for pets and kids. Recent updates include: PEX plumbing (replaced Poly B, $6.5K value), Shingles (2022), Hot water tank (2021), Fiber internet ready. Located minutes from downtown Calgary, with quick access to Deerfoot Trail, public transit, and the C-Train, this central location is surrounded by parks, schools, and community amenities. Opportunities like this don’t come often, contact your favorite REALTOR® today to schedule your private showing!
| COMMUNITY | Albert Park/Radisson Heights |
| PROPERTY TYPE | Detached |
| BUILDING TYPE | House |
| STYLE | 2 Storey |
| YEAR BUILT | 1997 |
| SQUARE FOOTAGE | 1,217 |
| BEDROOMS | 5 |
| BATHROOMS | 3.00 |
| BASEMENT | Finished, Full |
| AMENITIES | |
| APPLIANCES | Dishwasher, Microwave, Range Hood, Stove(s), Washer/Dryer, Window Coverings |
| COOLING | None |
| FIREPLACE | Wood Burning |
| FLOORING | Carpet, Hardwood |
| HEATING | Forced Air |
| LAUNDRY | In Basement |
| LOT FEATURES | Back Lane, Low Maintenance Landscape, Rectangular Lot |
| PARKING | Double Garage Detached |
| RESTRICTIONS | None Known |
| ROOF | Asphalt Shingle |
| TITLE | Fee Simple |
| BROKER | MaxWell Capital Realty |
| ROOMS | DIMENSIONS (m) | LEVEL |
|---|---|---|
| Bedroom | 15`0" x 13`0" | Lower |
| Bedroom | 9`8" x 9`8" | Lower |
| Laundry | 7`5" x 11`8" | Lower |
| 3pc Bathroom | 4`10" x 6`6" | Lower |
| Living Room | 16`0" x 15`2" | Main |
| Kitchen | 10`4" x 12`2" | Main |
| Dining Room | 5`8" x 12`0" | Main |
| 2pc Bathroom | 4`6" x 4`11" | Main |
| Bedroom - Primary | 16`0" x 13`8" | Upper |
| Bedroom | 8`7" x 12`3" | Upper |
| Bedroom | 8`10" x 10`1" | Upper |
| 4pc Bathroom | 4`11" x 7`11" | Upper |

