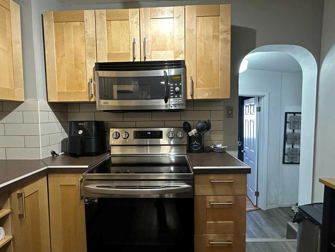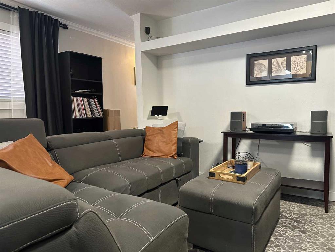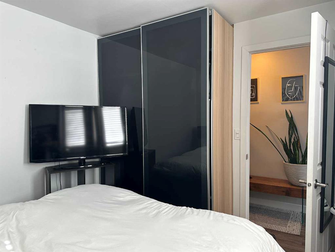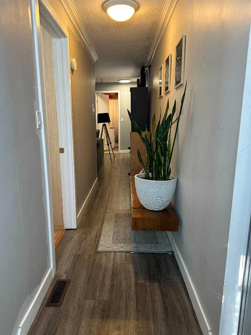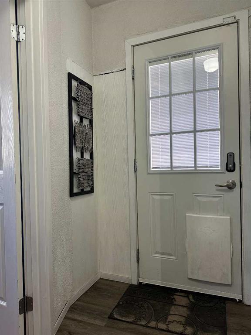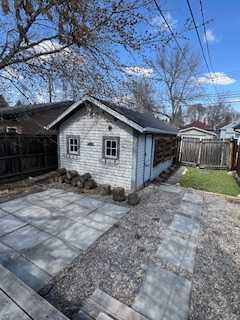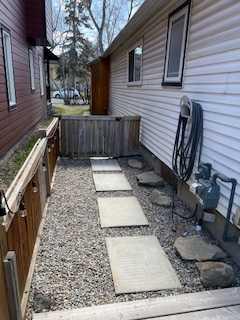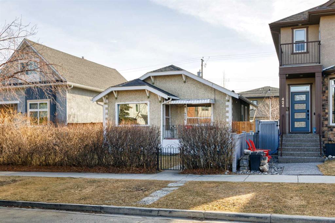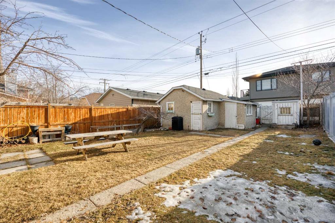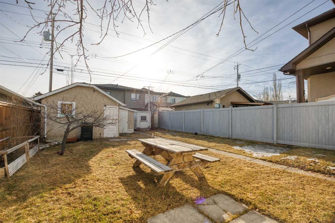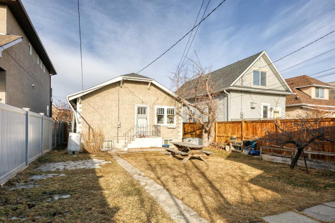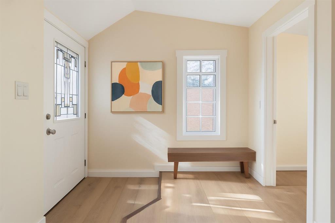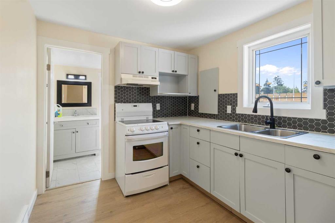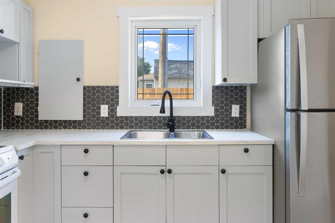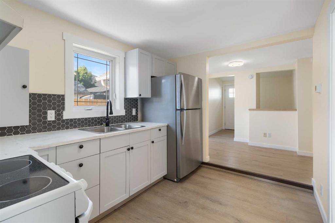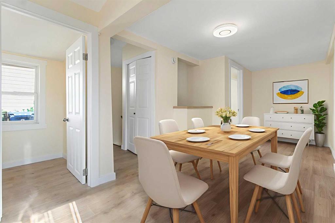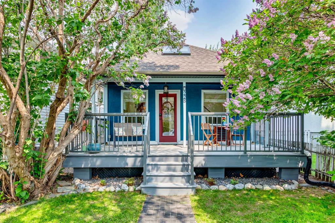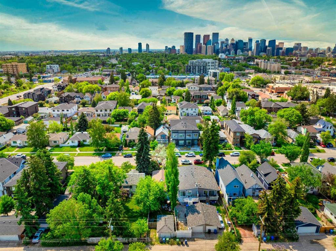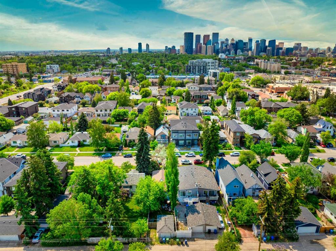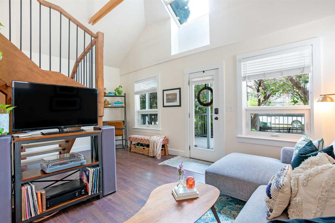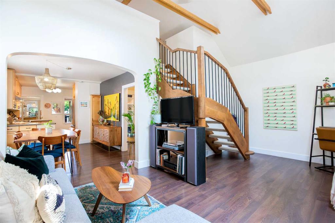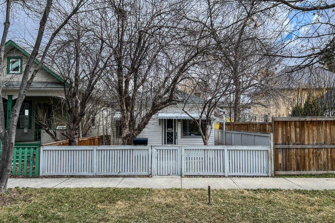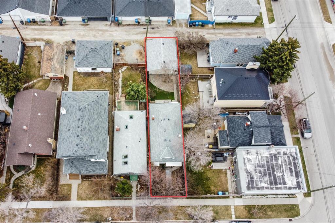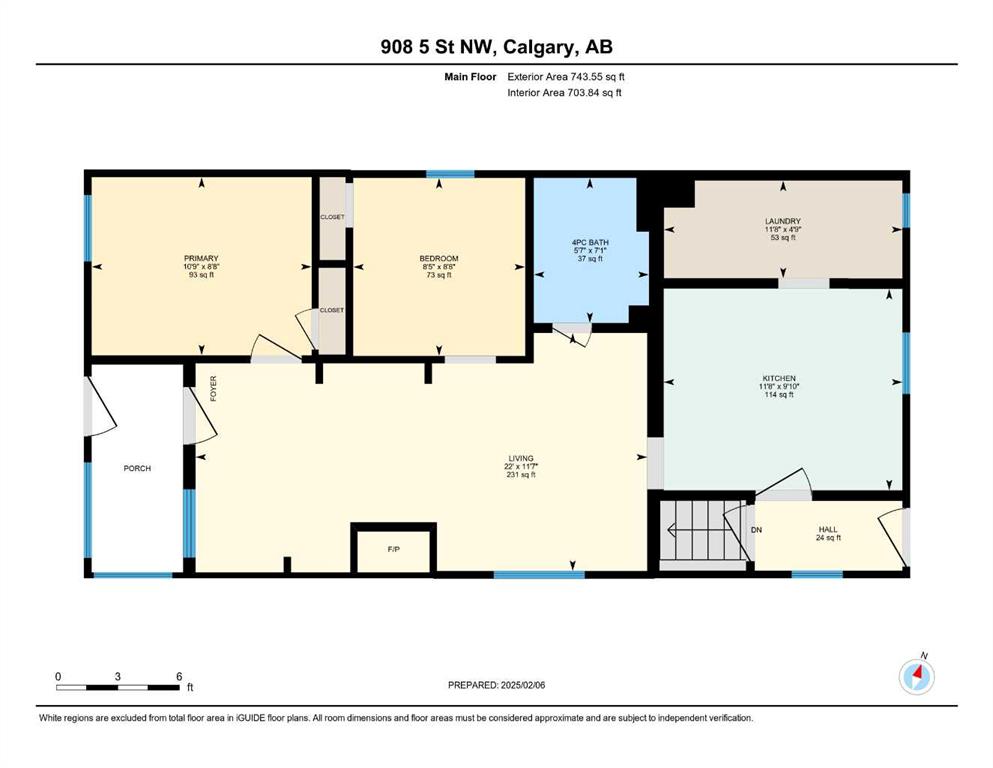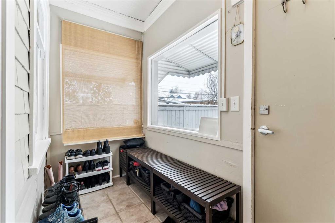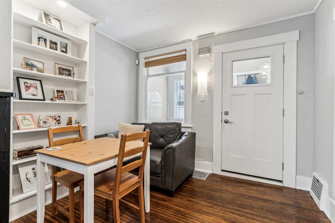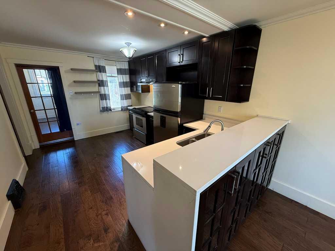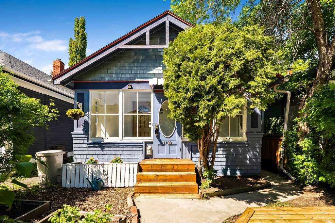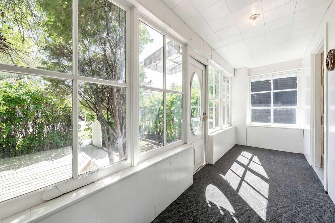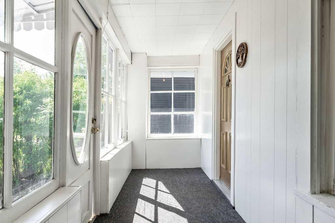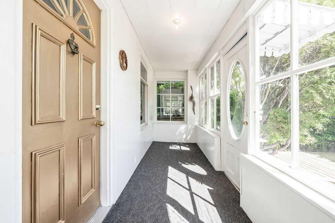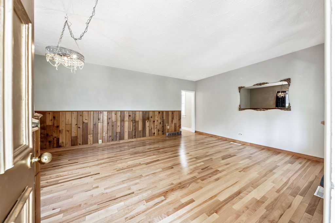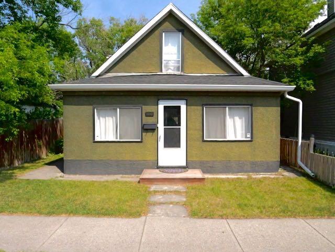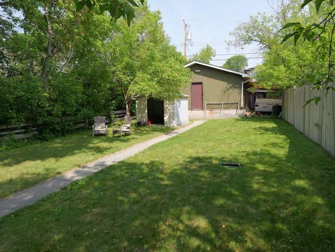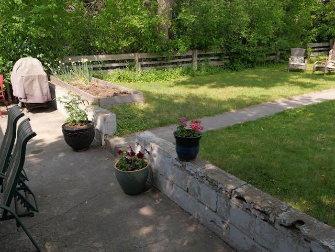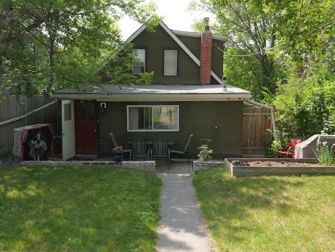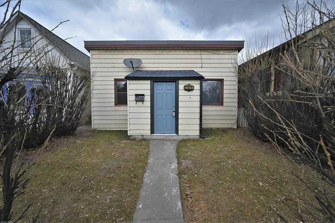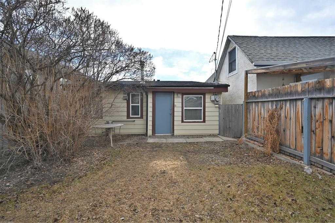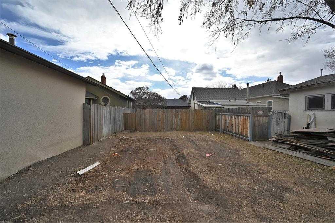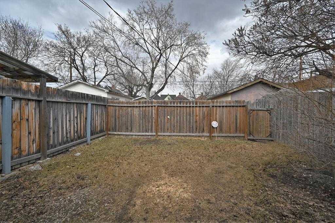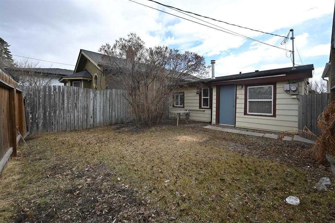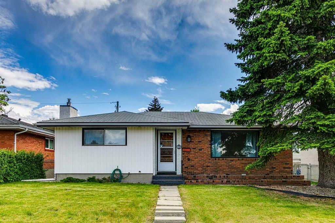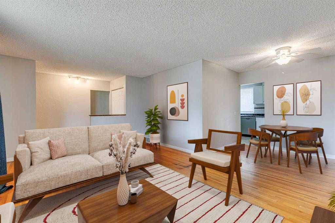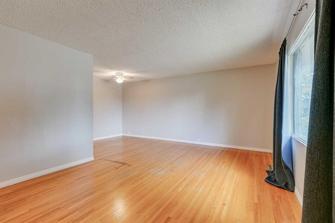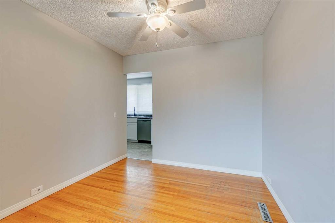314 8 Avenue NE
Calgary T2E 0P9
MLS® Number: A2215686
$ 525,000
2
BEDROOMS
1 + 0
BATHROOMS
748
SQUARE FEET
1910
YEAR BUILT
**Charming Inner-City Bungalow with Development Potential – Crescent Heights** This adorable 1910 bungalow is full of character and charm, offering a rare opportunity to own a single-family home in the heart of Crescent Heights—just steps from downtown Calgary, transit, shops, and restaurants. With its warm curb appeal, well-maintained interior, and functional layout, this 2-bedroom home is ideal for first-time buyers, young professionals, or anyone seeking the lifestyle benefits of inner-city living. But the real value lies in the future potential. Located next to a revenue-generating property also available for sale, this lot forms part of a combined 50' x 120' parcel with **M-CG zoning**, opening the door to higher-density redevelopment (subject to city approval). Whether you're looking to live in now, hold and rent, or plan for future infill development, this is a unique opportunity to enjoy the best of both worlds: **a cozy inner-city home today and long-term growth tomorrow**. Perfect for homeowners, investors, or builders seeking flexible options in one of Calgary's most walkable and established neighbourhoods.
| COMMUNITY | Crescent Heights |
| PROPERTY TYPE | Detached |
| BUILDING TYPE | House |
| STYLE | Bungalow |
| YEAR BUILT | 1910 |
| SQUARE FOOTAGE | 748 |
| BEDROOMS | 2 |
| BATHROOMS | 1.00 |
| BASEMENT | Crawl Space, Partial |
| AMENITIES | |
| APPLIANCES | Dishwasher, Electric Stove, Garage Control(s), Refrigerator, Washer/Dryer |
| COOLING | None |
| FIREPLACE | N/A |
| FLOORING | Laminate, Linoleum |
| HEATING | Forced Air |
| LAUNDRY | In Basement |
| LOT FEATURES | Back Lane, Level, Private |
| PARKING | Single Garage Detached |
| RESTRICTIONS | None Known |
| ROOF | Asphalt Shingle |
| TITLE | Fee Simple |
| BROKER | Royal LePage Benchmark |
| ROOMS | DIMENSIONS (m) | LEVEL |
|---|---|---|
| Bedroom - Primary | 9`7" x 11`3" | Main |
| Living Room | 13`3" x 15`1" | Main |
| Kitchen | 10`9" x 9`8" | Main |
| Bedroom | 6`9" x 13`0" | Main |
| 4pc Bathroom | 9`8" x 5`0" | Main |
| Foyer | 5`2" x 7`2" | Main |



