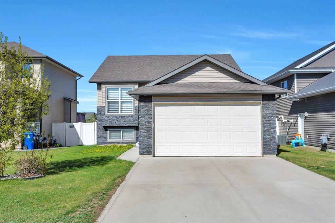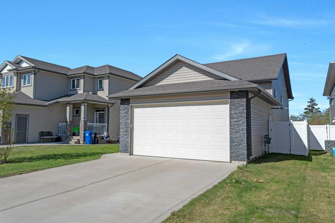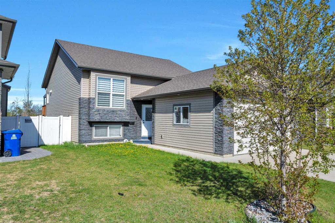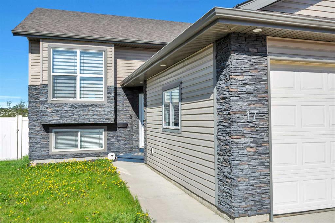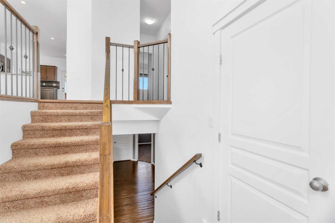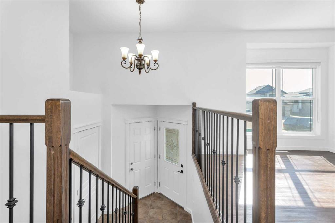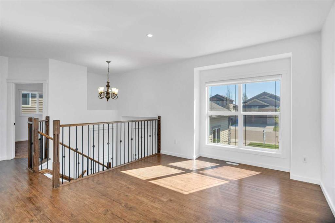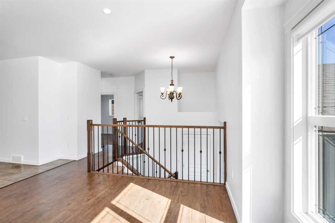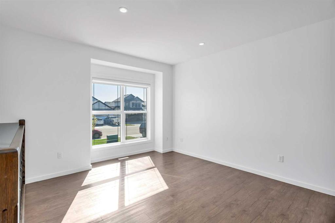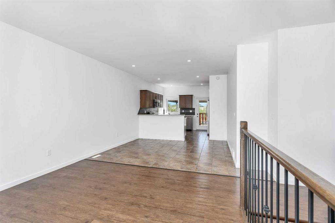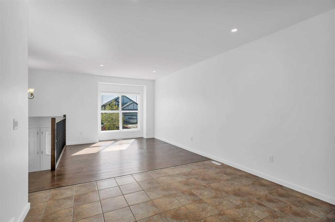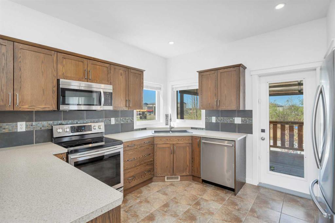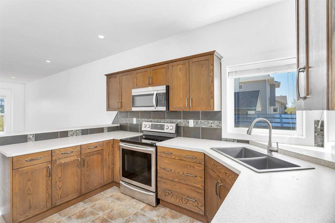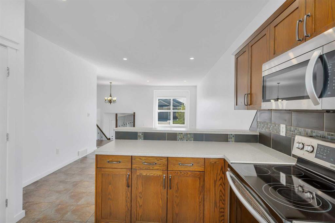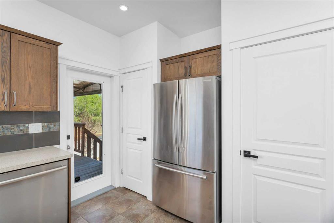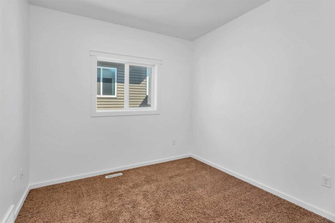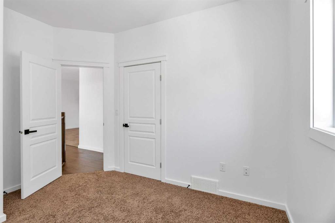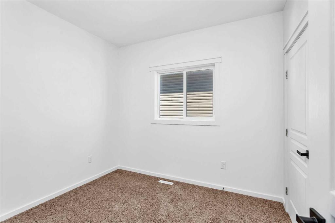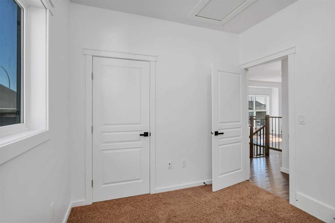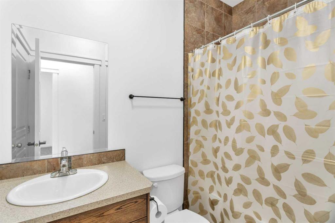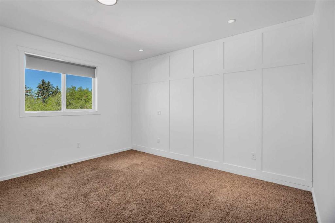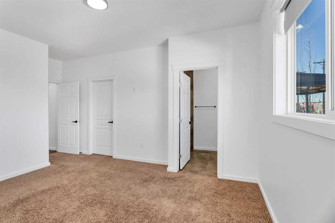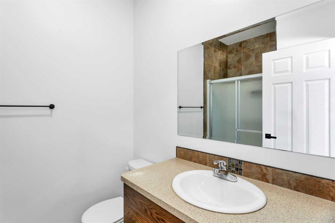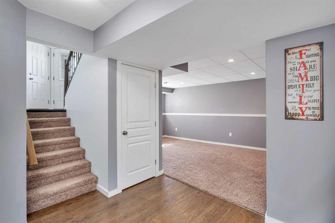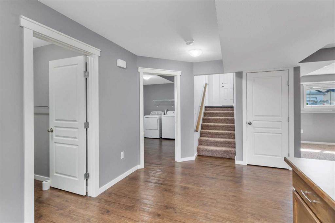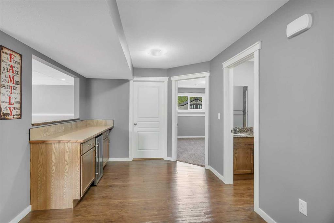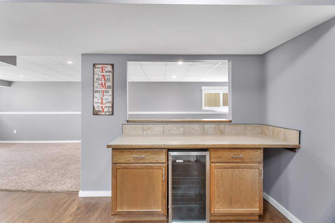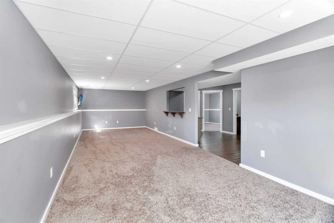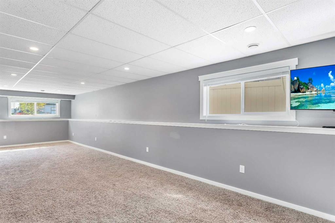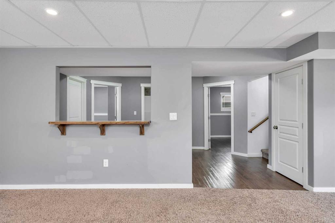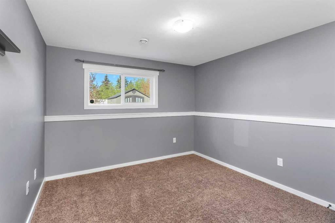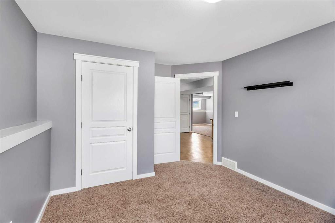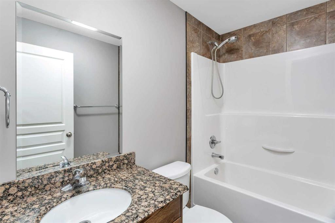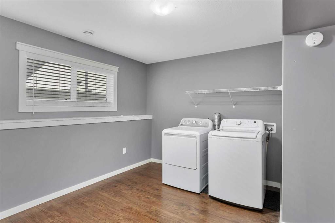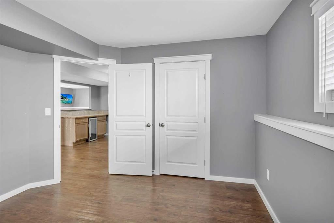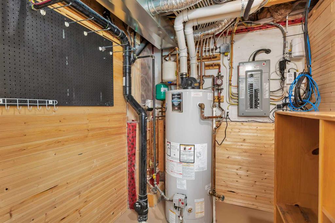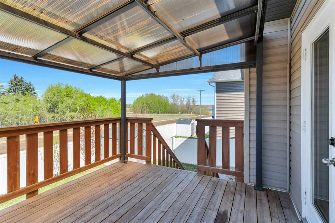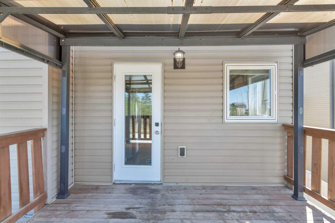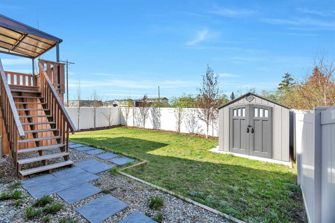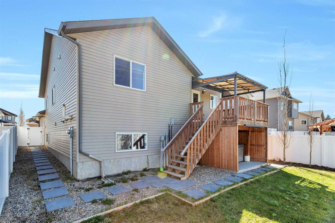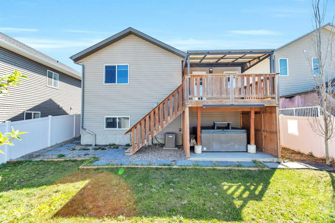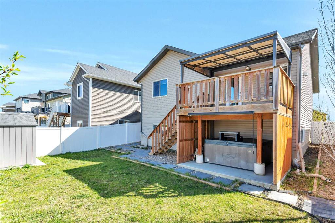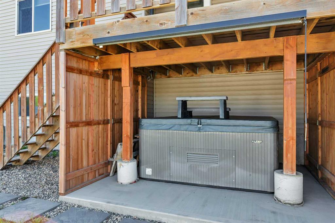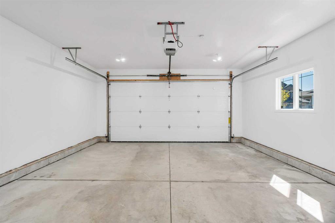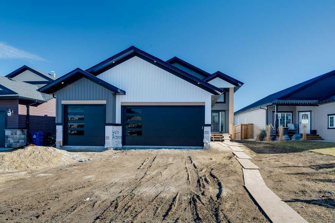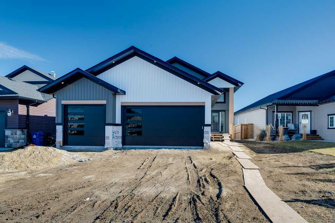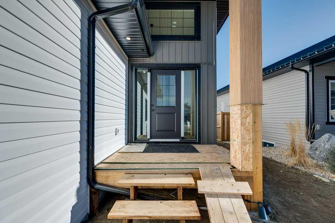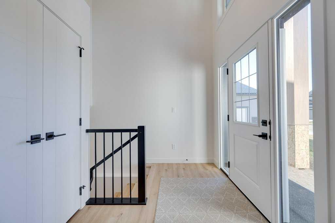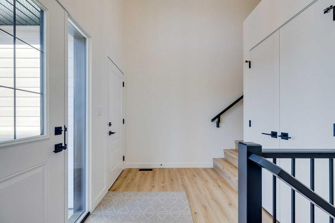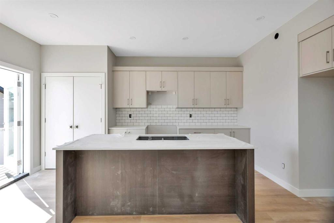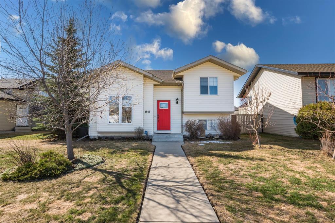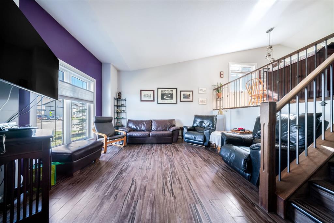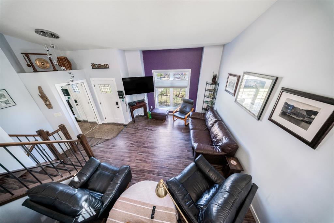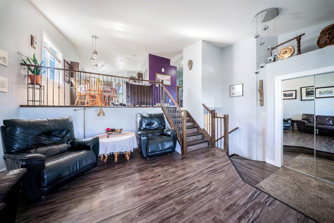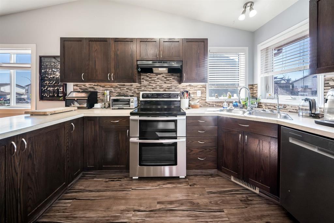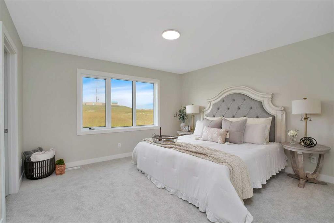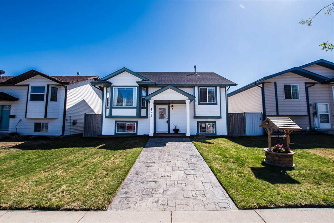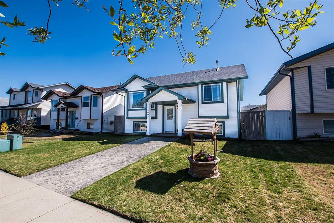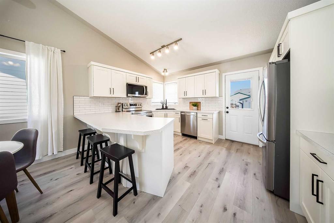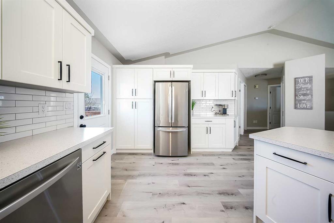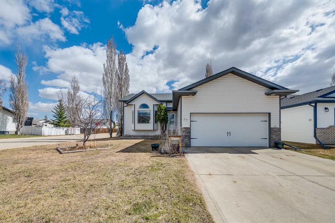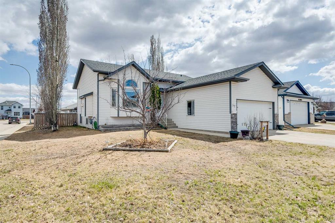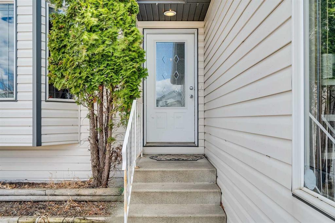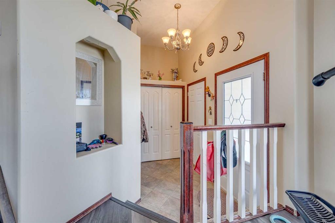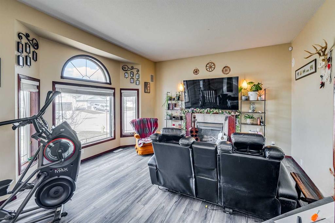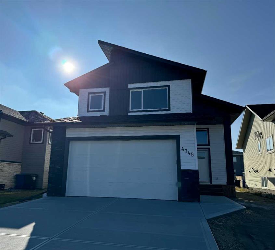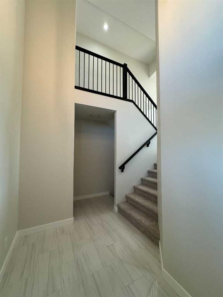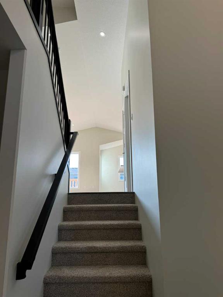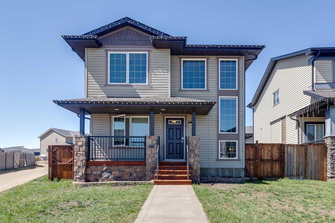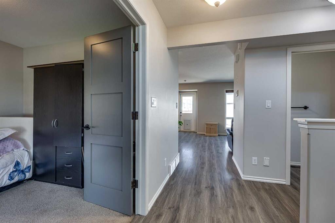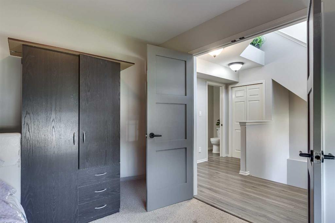17 Alderwood Close
Blackfalds T4M 0L9
MLS® Number: A2217687
$ 484,900
4
BEDROOMS
3 + 0
BATHROOMS
2014
YEAR BUILT
Nestled in the heart of Aurora Heights, this beautifully updated bi-level home is ready to welcome you with its fresh newly painted interior and inviting atmosphere. Offering four spacious bedrooms and three full bathrooms, this home strikes the perfect balance between comfort and functionality. Step inside and be greeted by vaulted ceilings and sun-filled spaces that create an airy, welcoming feel. The kitchen is designed for both style and practicality, featuring plenty of counter space, a convenient pantry, an eating bar, and a scenic corner sink overlooking the backyard. A generous dining area makes it easy to host family and friends. The primary suite serves as a private getaway with a walk-in closet and ensuite bath, while additional bedrooms provide space for family, guests, or a home office setup. The fully developed lower level expands your living options with a sprawling family room, an extra bedroom, and a flexible laundry area that can double as a workspace. Outdoor living is equally inviting, with a west-facing deck perfect for soaking in golden evening skies. Whether it’s gathering with loved ones or unwinding in the family-sized hot tub, this backyard is built for relaxation. A fully fenced yard offers privacy, while the double attached heated garage adds convenience—especially in Alberta’s colder months. With its thoughtful layout, stylish updates, and ideal location near schools, parks, and major roadways, 17 Alderwood Close is ready to be your next home.
| COMMUNITY | Aurora |
| PROPERTY TYPE | Detached |
| BUILDING TYPE | House |
| STYLE | Bi-Level |
| YEAR BUILT | 2014 |
| SQUARE FOOTAGE | 1,208 |
| BEDROOMS | 4 |
| BATHROOMS | 3.00 |
| BASEMENT | Finished, Full |
| AMENITIES | |
| APPLIANCES | Central Air Conditioner, Dishwasher, Microwave, Refrigerator, Stove(s), Washer/Dryer, Window Coverings |
| COOLING | Central Air |
| FIREPLACE | N/A |
| FLOORING | Carpet |
| HEATING | Forced Air, Natural Gas |
| LAUNDRY | Laundry Room |
| LOT FEATURES | Back Yard, City Lot, Front Yard, Landscaped, Lawn, Level |
| PARKING | Double Garage Attached |
| RESTRICTIONS | None Known |
| ROOF | Asphalt Shingle |
| TITLE | Fee Simple |
| BROKER | Coldwell Banker Ontrack Realty |
| ROOMS | DIMENSIONS (m) | LEVEL |
|---|---|---|
| Family Room | 12`2" x 33`8" | Lower |
| Laundry | 11`2" x 13`2" | Lower |
| Bedroom | 10`6" x 11`2" | Lower |
| 4pc Bathroom | Lower | |
| Kitchen | 12`0" x 12`0" | Upper |
| Dining Room | 12`0" x 12`0" | Upper |
| Living Room | 12`0" x 12`8" | Upper |
| Bedroom | 9`3" x 9`3" | Upper |
| Bedroom | 9`3" x 10`0" | Upper |
| 4pc Bathroom | Upper | |
| Bedroom - Primary | 13`9" x 12`10" | Upper |
| 3pc Ensuite bath | Upper |

