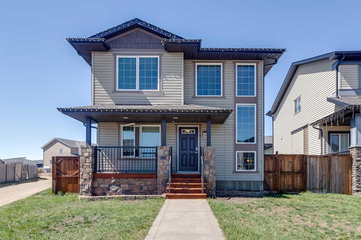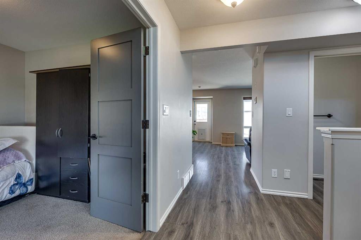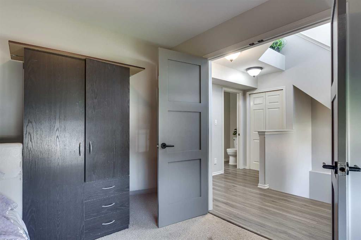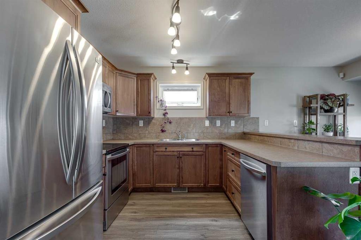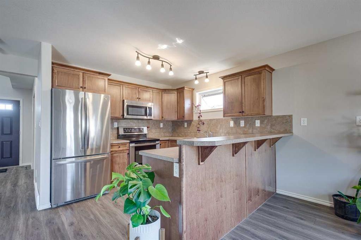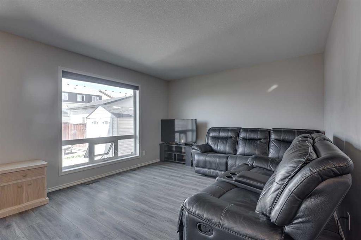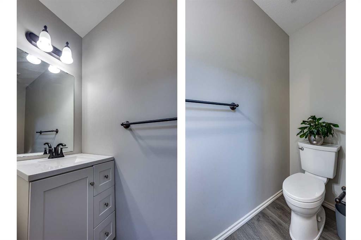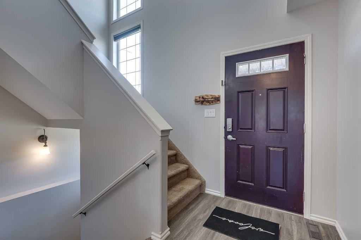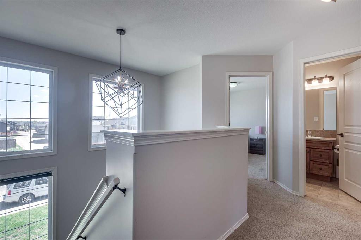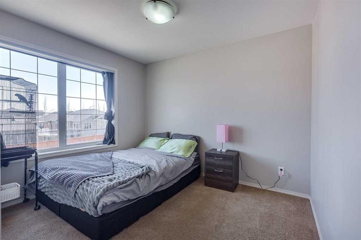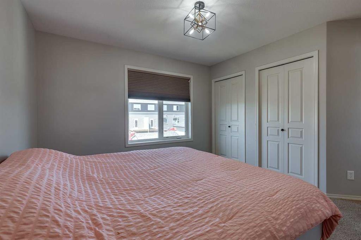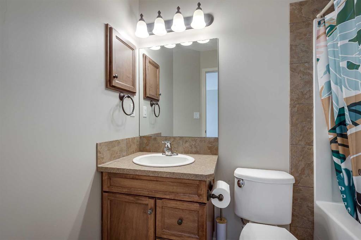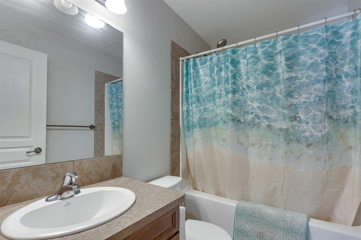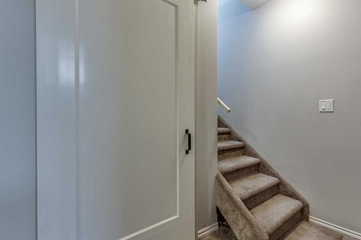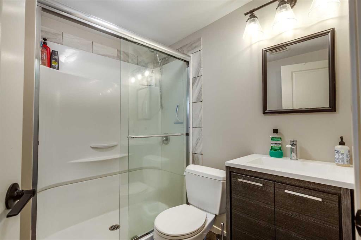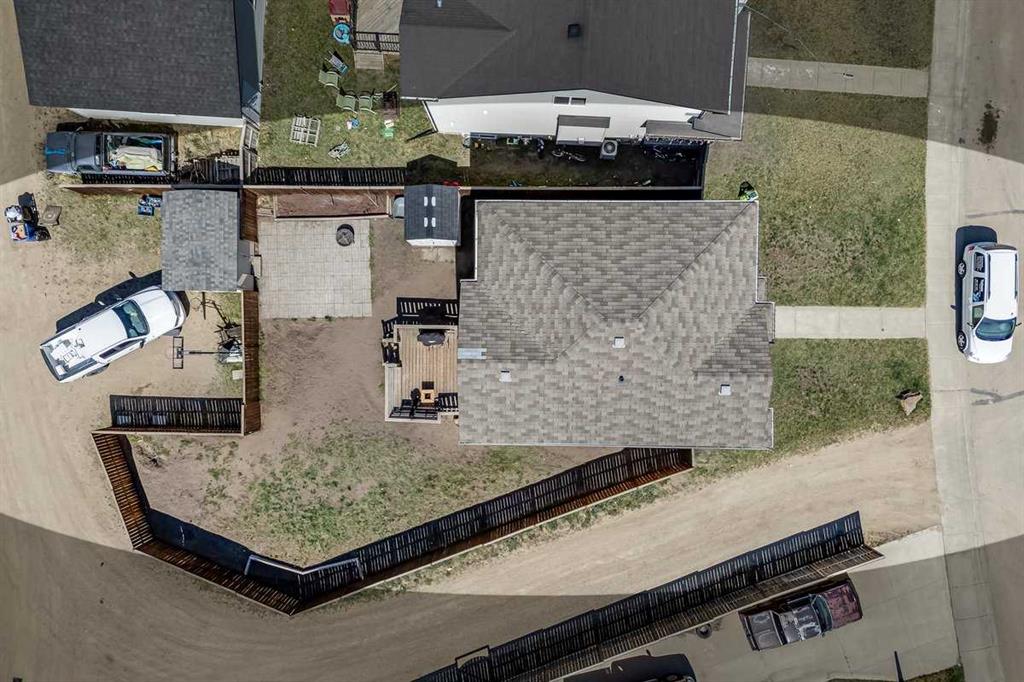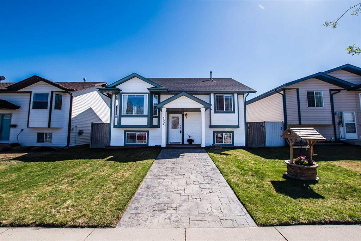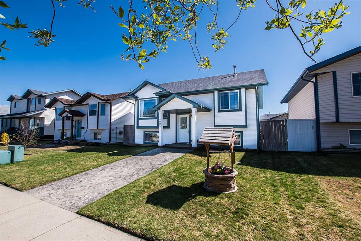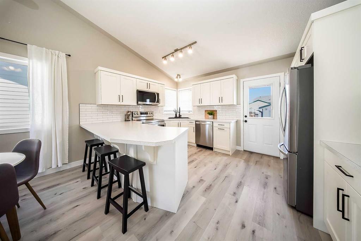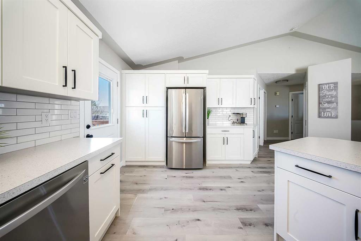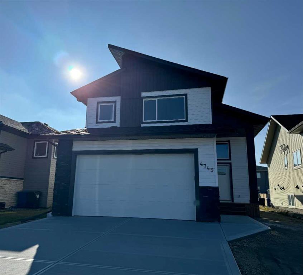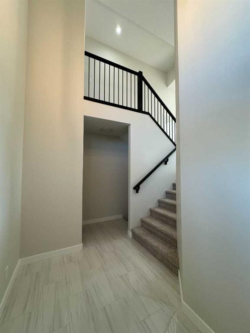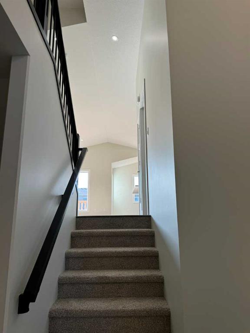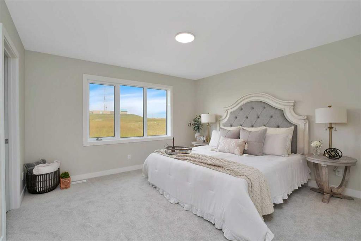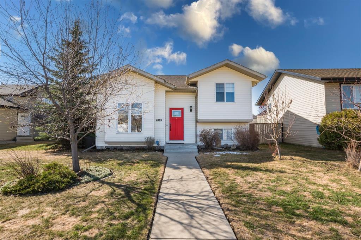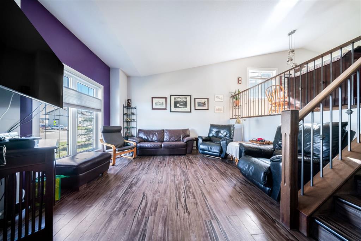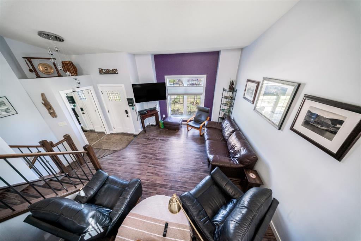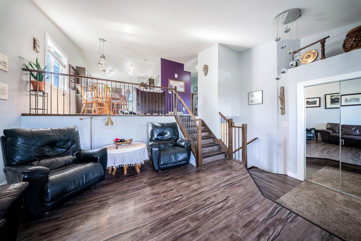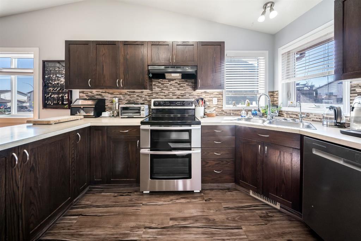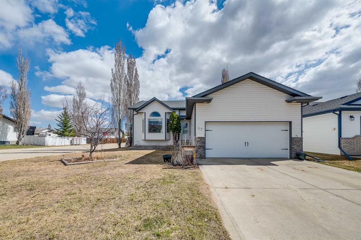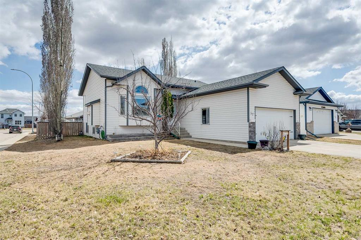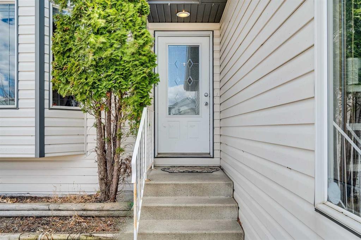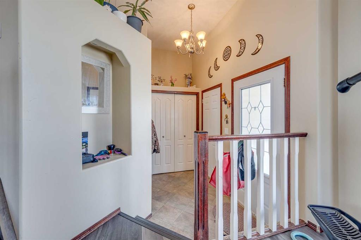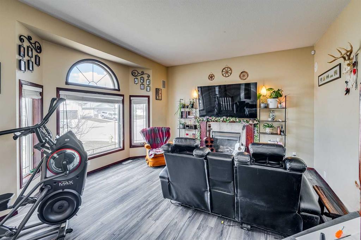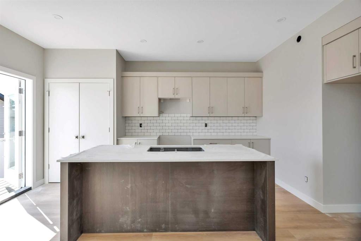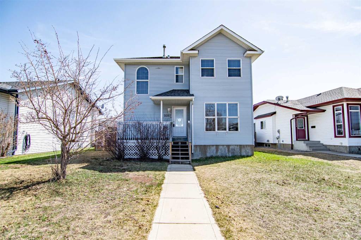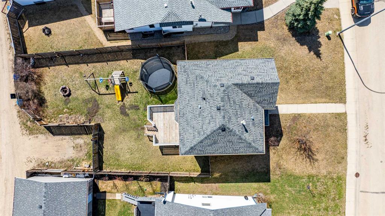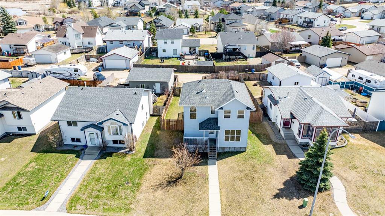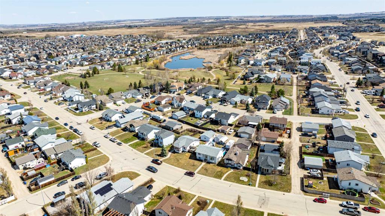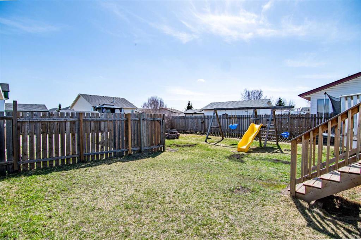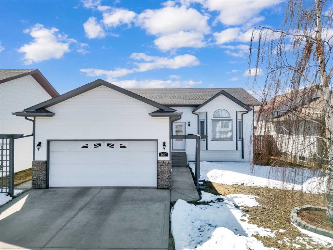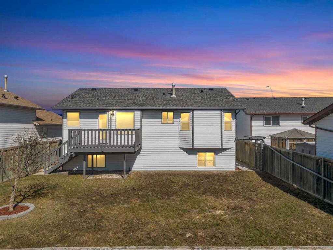1 Valley Crescent
Blackfalds T4M 0K1
MLS® Number: A2218004
$ 439,000
5
BEDROOMS
5 + 0
BATHROOMS
1,412
SQUARE FEET
2008
YEAR BUILT
This fully finished 2-storey home offers over 2,100 sq ft of comfortable living space, featuring 5 bedrooms and 4 bathrooms—perfect for a growing family. Situated on a large, fully fenced pie-shaped lot, this property provides both privacy and room to play. Originally built by Mason Martin Homes, this home has been thoughtfully updated and well maintained over the years. Ideally located just steps from the Abbey Centre, scenic walking trails, bike paths, and several schools, the home sits on a quiet and family-friendly crescent in a safe, welcoming neighborhood. Commuting is easy with quick access to the highway—only minutes to Lacombe or Red Deer.
| COMMUNITY | Valley Ridge |
| PROPERTY TYPE | Detached |
| BUILDING TYPE | House |
| STYLE | 2 Storey |
| YEAR BUILT | 2008 |
| SQUARE FOOTAGE | 1,412 |
| BEDROOMS | 5 |
| BATHROOMS | 5.00 |
| BASEMENT | Finished, Full |
| AMENITIES | |
| APPLIANCES | Central Air Conditioner, Dishwasher, Freezer, Microwave, Refrigerator, Stove(s), Washer/Dryer, Water Conditioner, Window Coverings |
| COOLING | Central Air |
| FIREPLACE | N/A |
| FLOORING | Carpet, Laminate |
| HEATING | Central, Exhaust Fan, Forced Air, Natural Gas |
| LAUNDRY | In Basement |
| LOT FEATURES | Back Yard, Pie Shaped Lot, Private, Rectangular Lot |
| PARKING | Additional Parking, Alley Access, Parking Pad, RV Access/Parking |
| RESTRICTIONS | None Known |
| ROOF | Asphalt |
| TITLE | Fee Simple |
| BROKER | Coldwell Banker Ontrack Realty |
| ROOMS | DIMENSIONS (m) | LEVEL |
|---|---|---|
| Living Room | 14`0" x 11`10" | Basement |
| 3pc Bathroom | 7`4" x 6`2" | Basement |
| Bedroom | 8`8" x 14`2" | Basement |
| 3pc Bathroom | 7`3" x 3`0" | Main |
| Dining Room | 10`6" x 7`9" | Main |
| Kitchen | 10`2" x 10`3" | Main |
| Living Room | 14`4" x 11`10" | Main |
| Bedroom | 9`10" x 10`2" | Main |
| 4pc Bathroom | 4`11" x 7`9" | Second |
| 4pc Ensuite bath | 4`11" x 7`9" | Second |
| Bedroom | 9`0" x 11`4" | Second |
| Bedroom | 11`4" x 10`6" | Second |
| Bedroom - Primary | 14`6" x 13`4" | Second |
| 3pc Ensuite bath | 0`0" x 0`0" | Second |

