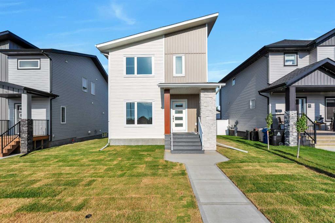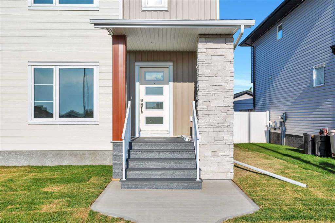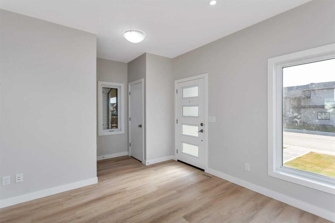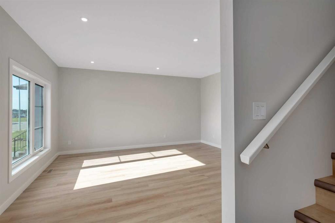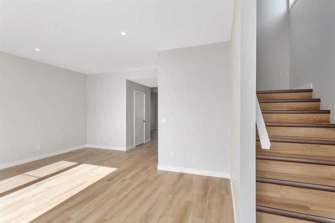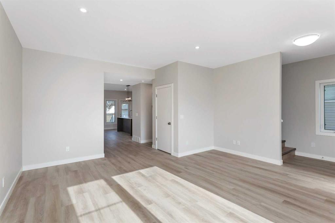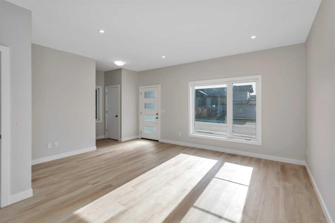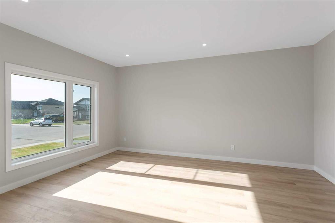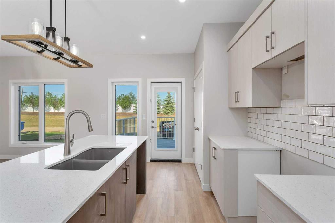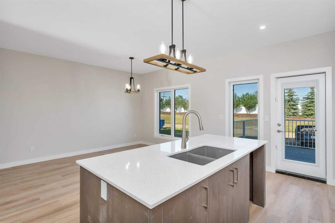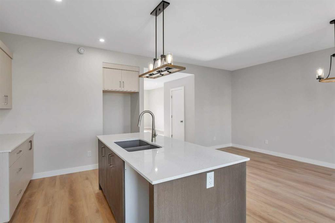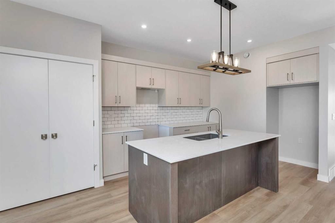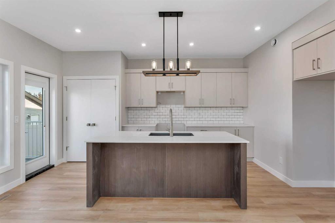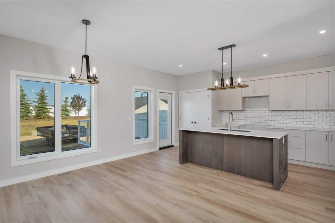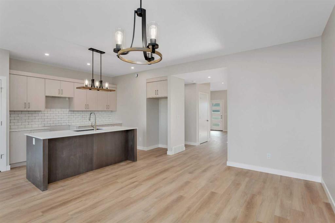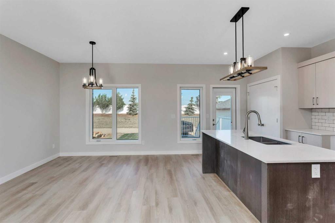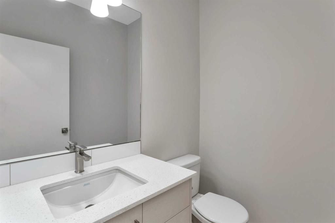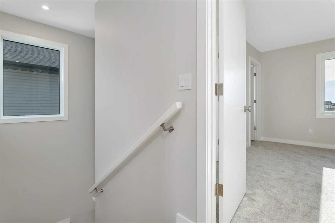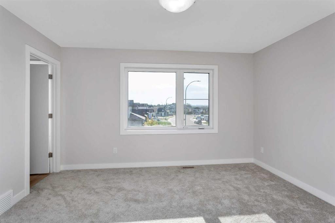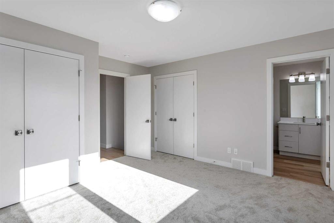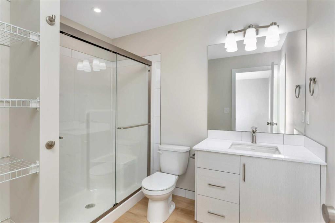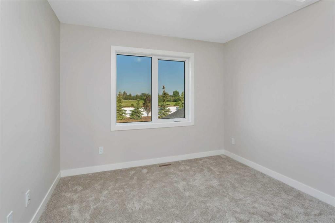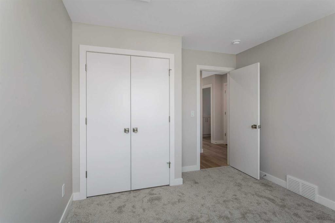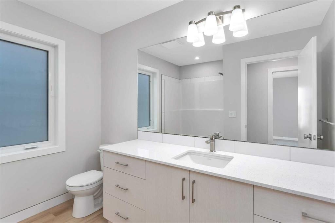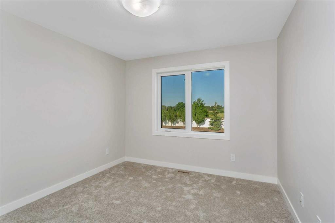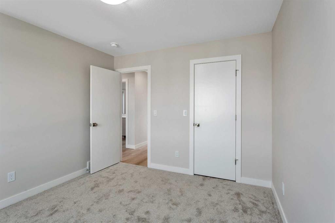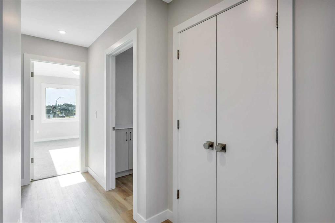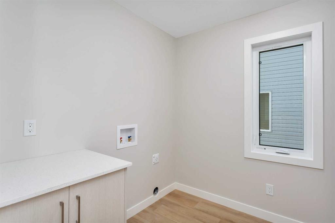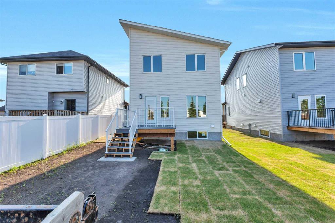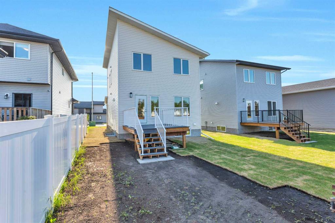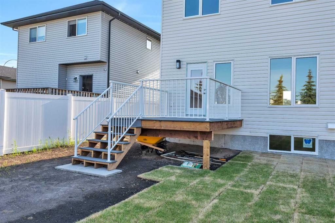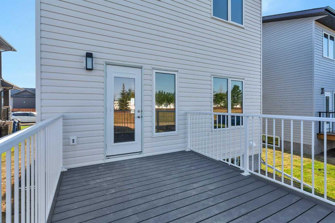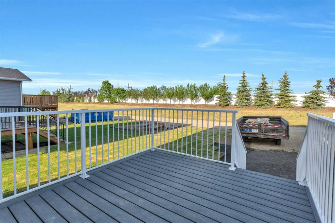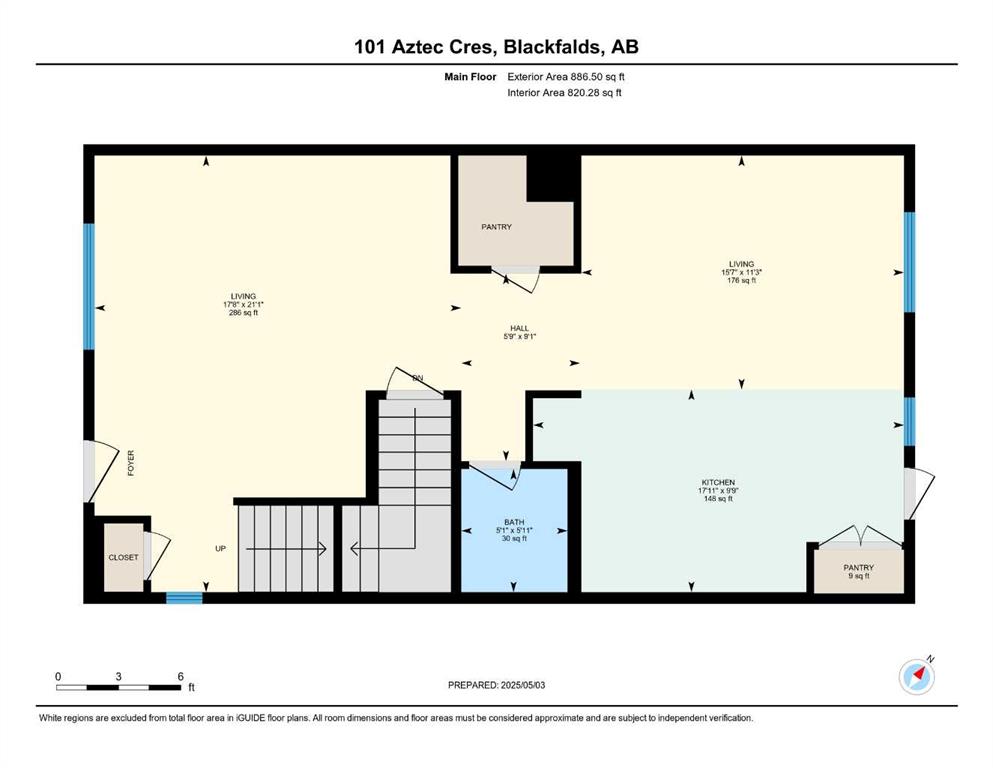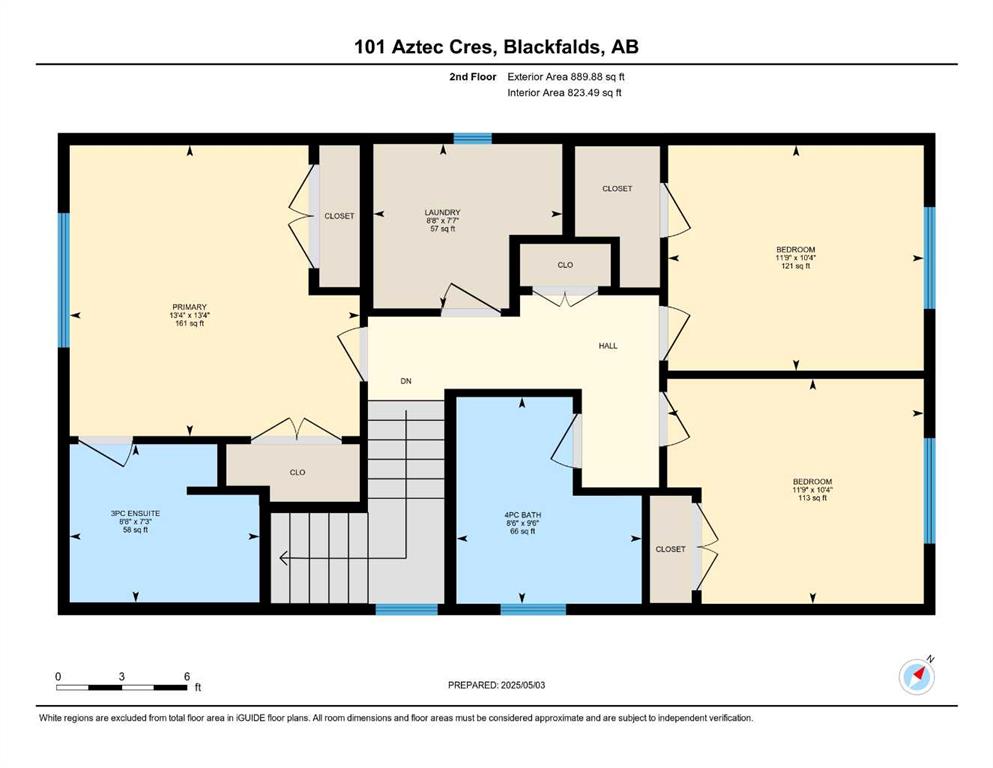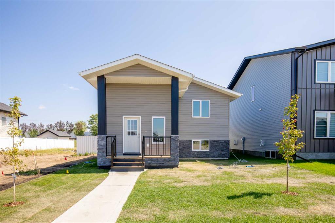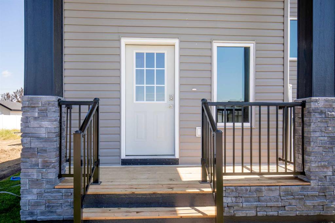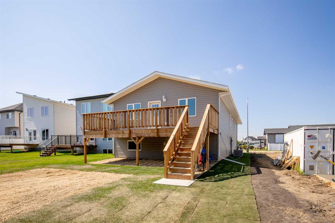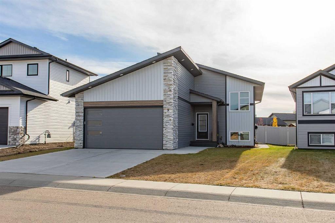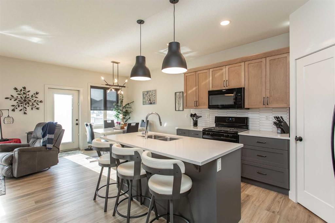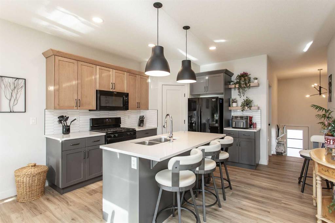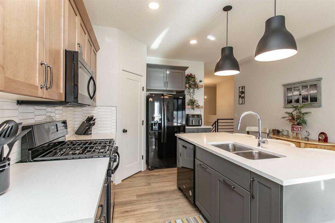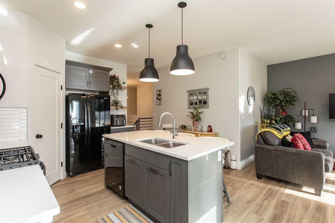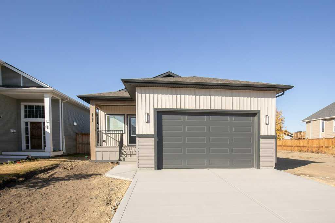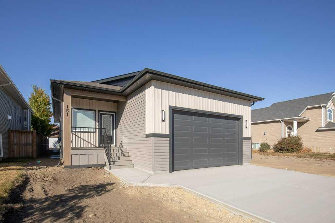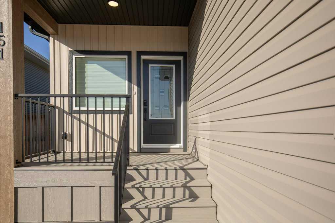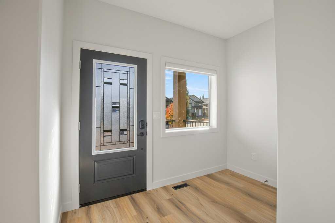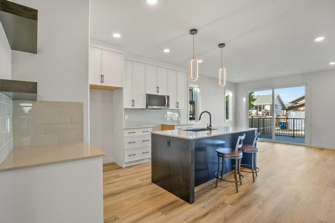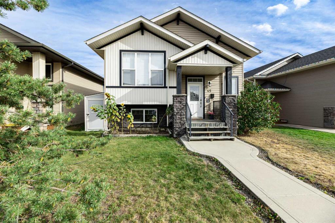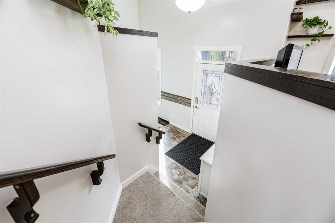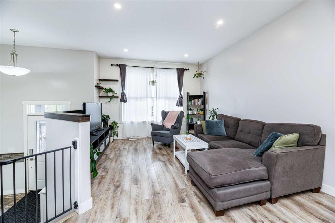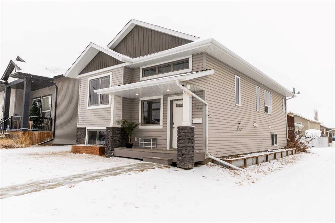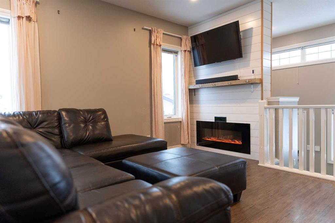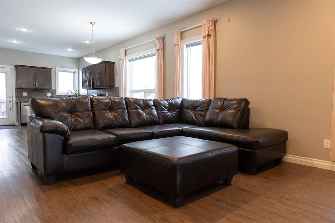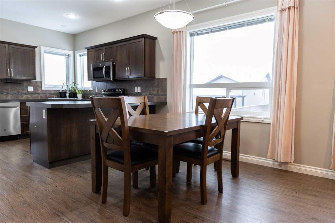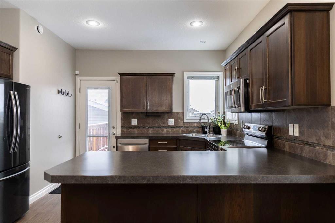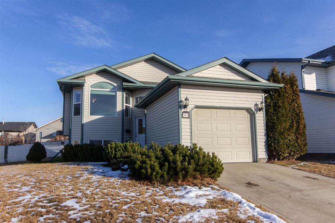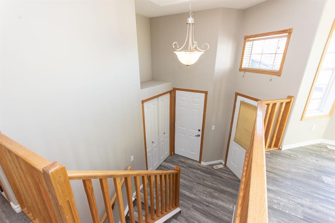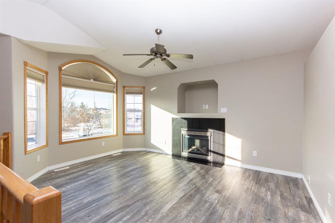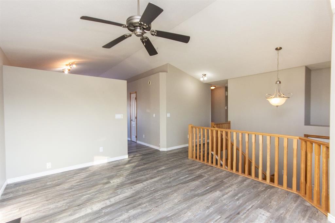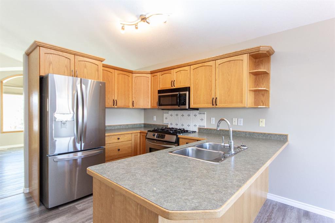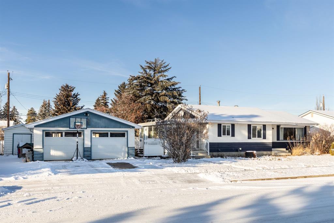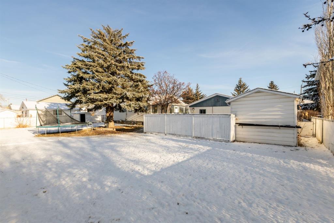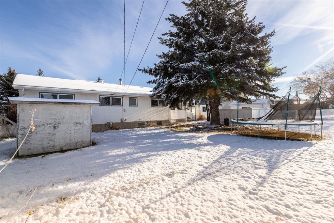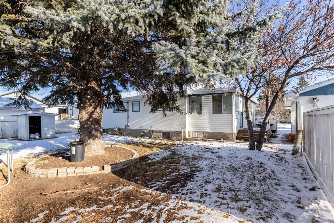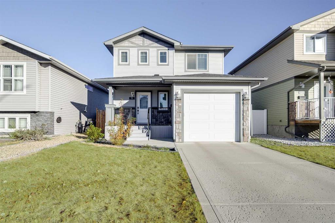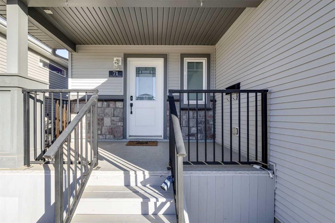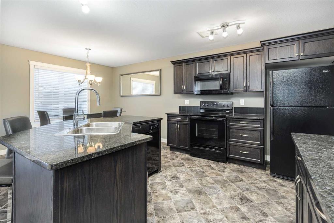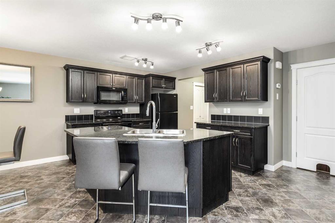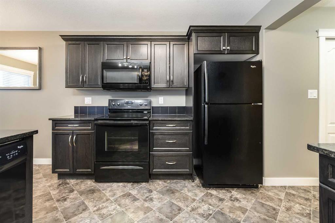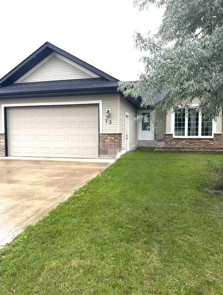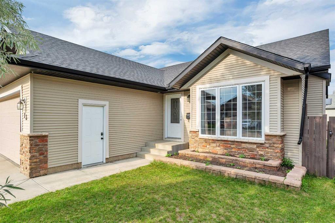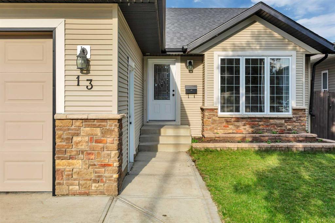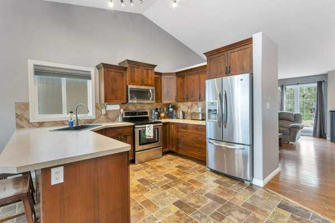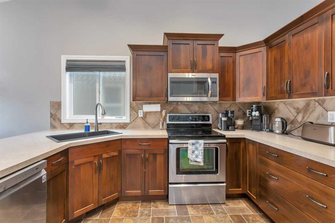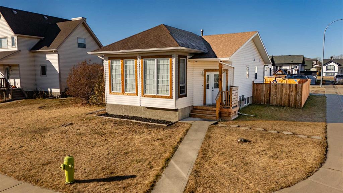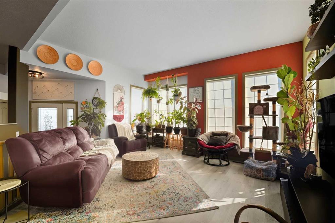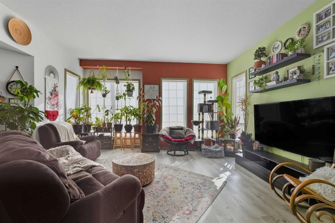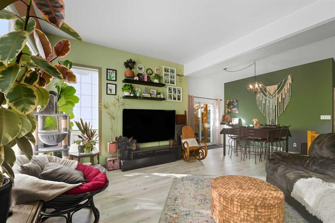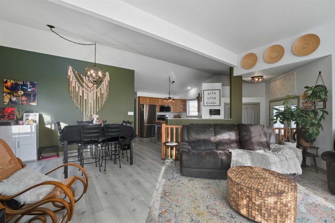101 Aztec Crescent
Blackfalds T4M 0M7
MLS® Number: A2233145
$ 457,000
3
BEDROOMS
2 + 1
BATHROOMS
1,760
SQUARE FEET
2025
YEAR BUILT
A beautiful 2 storey with all of the quality finishings you'd expect by Heartfaster Construction Ltd. Bright, open living room, with vinyl plank flooring and large area for furniture arrangement. Vinyl plank flooring continues into the kitchen & dining are & complements an abundance of neutral colored cabinets & Quartz countertops. There is a large island with room for seating & the dining area can accomodate a family sized table. Large walk-in pantry & 2 piece bathroom finish the main level. A wide staircase leads upstairs where there are 3 good sized bedrooms, a 4 piece bathroom with a window & spacious quartz vanity, & a 3 piece ensuite in Primary with a window & quartz vanity as well! There are his & hers closets in the Primary and an upstairs laundry room that includes side by side washer & dryer & handy built in cabinets. The basement plan outlines 2 additional bedrooms with large windows, a 4 piece bathroom & spacious family room. The back deck is 10x12 & overlooks a good sized yard that is sodded & includes gravel pad for 2 parking spaces. Windows are Triple Glazed, in-floor heat is roughed in & there is composite decking both front & back. Great location in newer neighbourhood, close to walking & biking paths & easy access to all that the thriving community of Blackfalds has to offer!
| COMMUNITY | Aurora |
| PROPERTY TYPE | Detached |
| BUILDING TYPE | House |
| STYLE | 2 Storey |
| YEAR BUILT | 2025 |
| SQUARE FOOTAGE | 1,760 |
| BEDROOMS | 3 |
| BATHROOMS | 3.00 |
| BASEMENT | Full |
| AMENITIES | |
| APPLIANCES | Dishwasher, Microwave, Refrigerator, Stove(s), Washer/Dryer |
| COOLING | None |
| FIREPLACE | N/A |
| FLOORING | Carpet, Vinyl Plank |
| HEATING | In Floor Roughed-In, Forced Air |
| LAUNDRY | Upper Level |
| LOT FEATURES | Back Lane, Back Yard, Lawn, No Neighbours Behind, Street Lighting |
| PARKING | Off Street |
| RESTRICTIONS | None Known |
| ROOF | Asphalt Shingle |
| TITLE | Fee Simple |
| BROKER | RE/MAX real estate central alberta |
| ROOMS | DIMENSIONS (m) | LEVEL |
|---|---|---|
| Living Room | 21`1" x 17`8" | Main |
| Kitchen | 9`9" x 17`11" | Main |
| Dining Room | 11`3" x 15`7" | Main |
| 2pc Bathroom | 0`0" x 0`0" | Main |
| Bedroom - Primary | 13`4" x 13`4" | Second |
| 3pc Ensuite bath | 0`0" x 0`0" | Second |
| Bedroom | 10`4" x 11`9" | Second |
| Bedroom | 10`4" x 11`9" | Second |
| 4pc Bathroom | 0`0" x 0`0" | Second |
| Laundry | 7`7" x 8`8" | Second |

