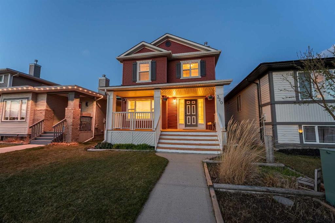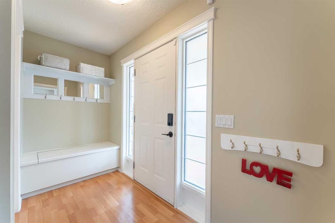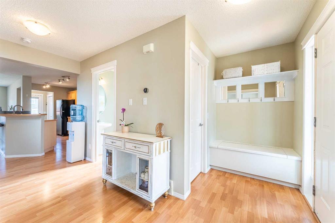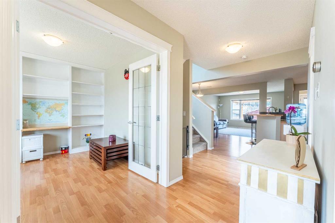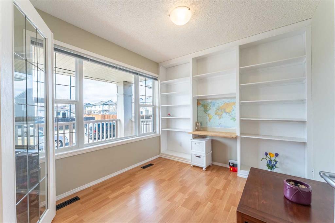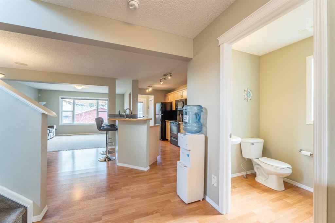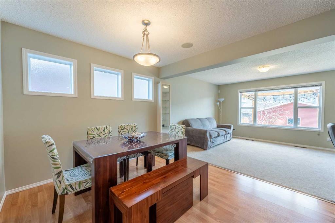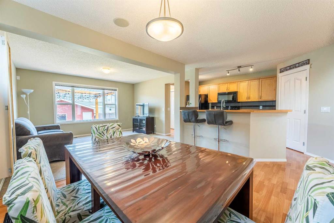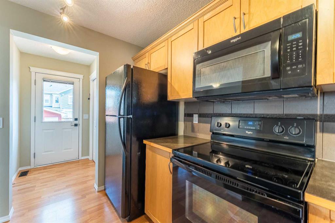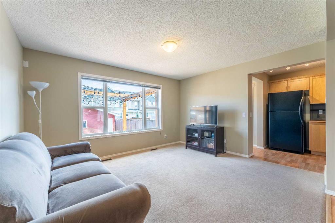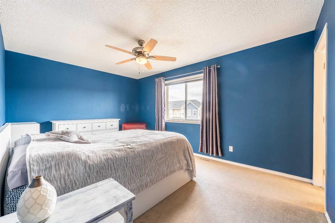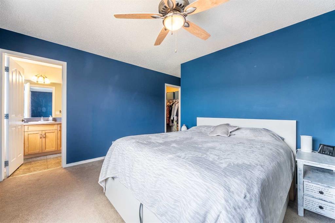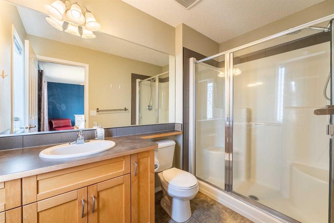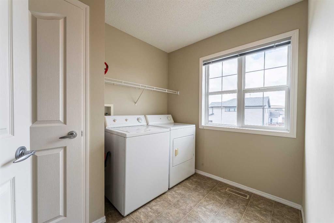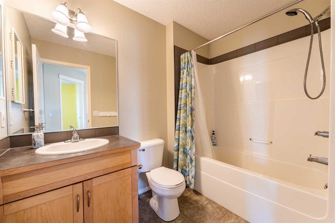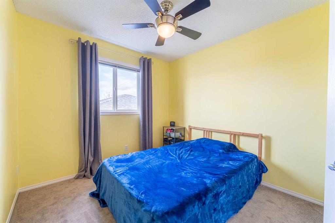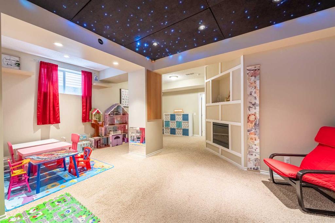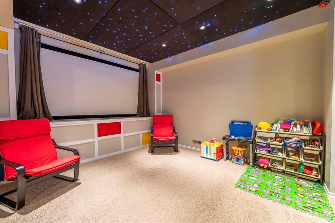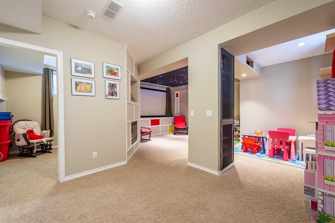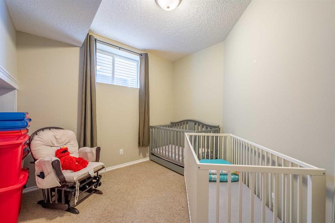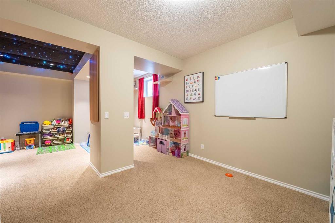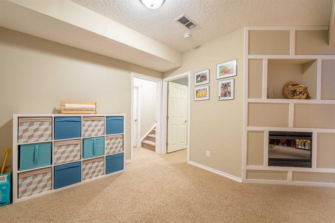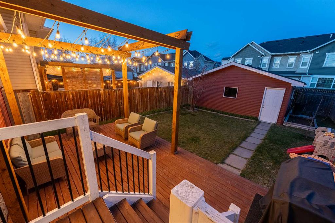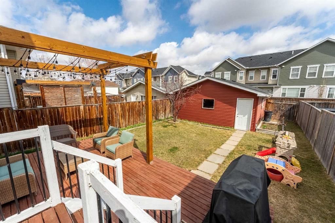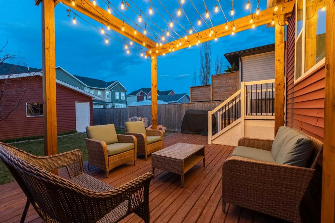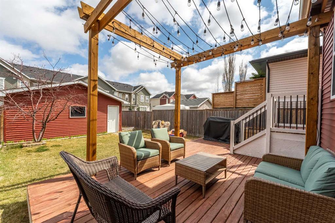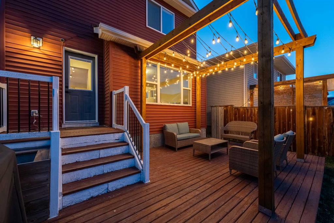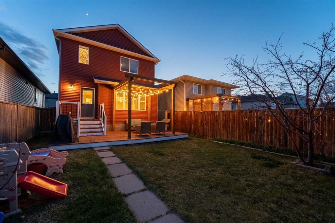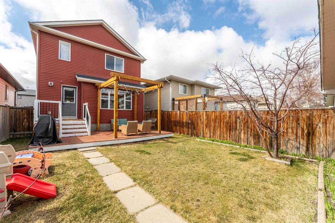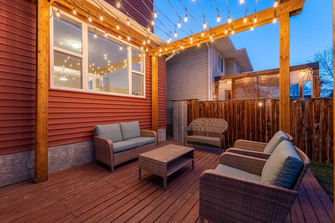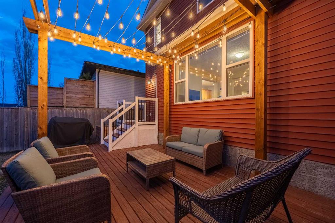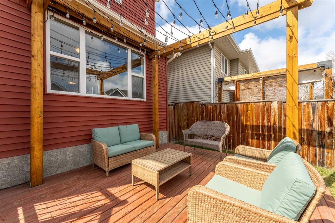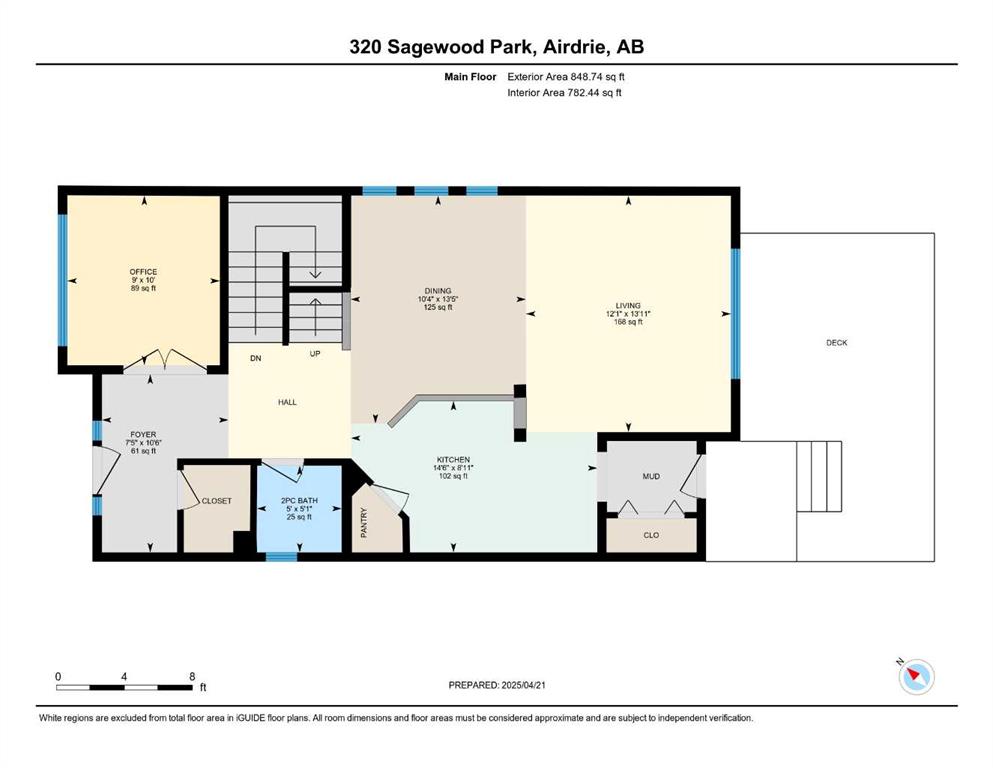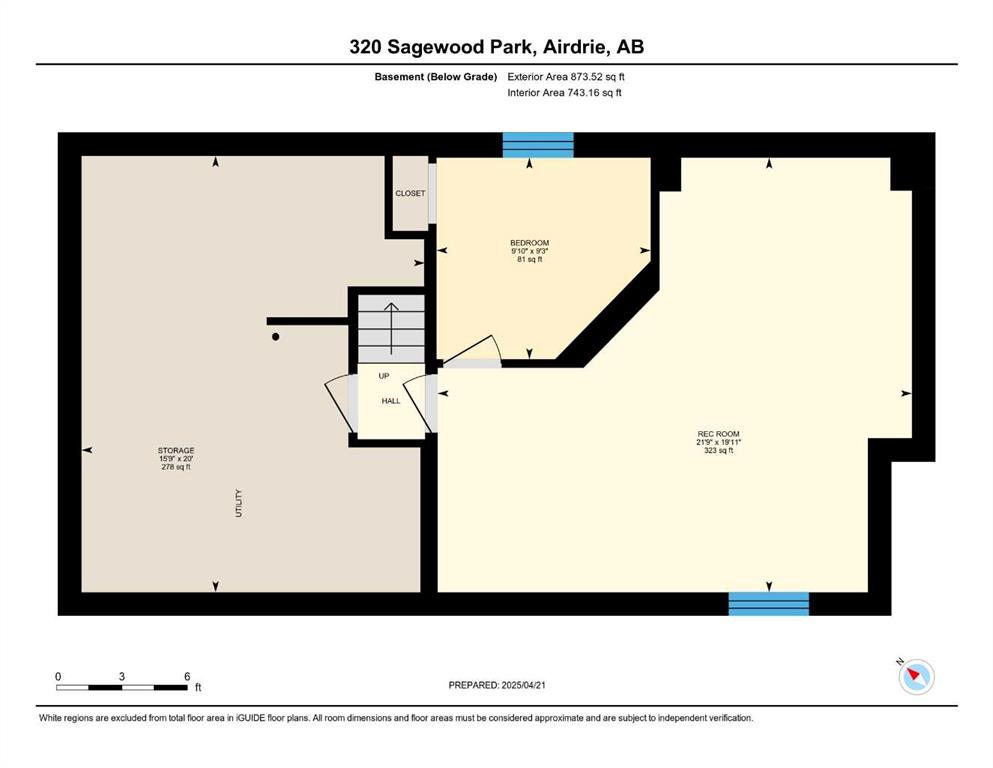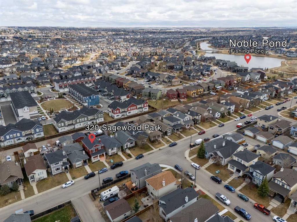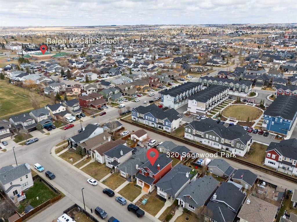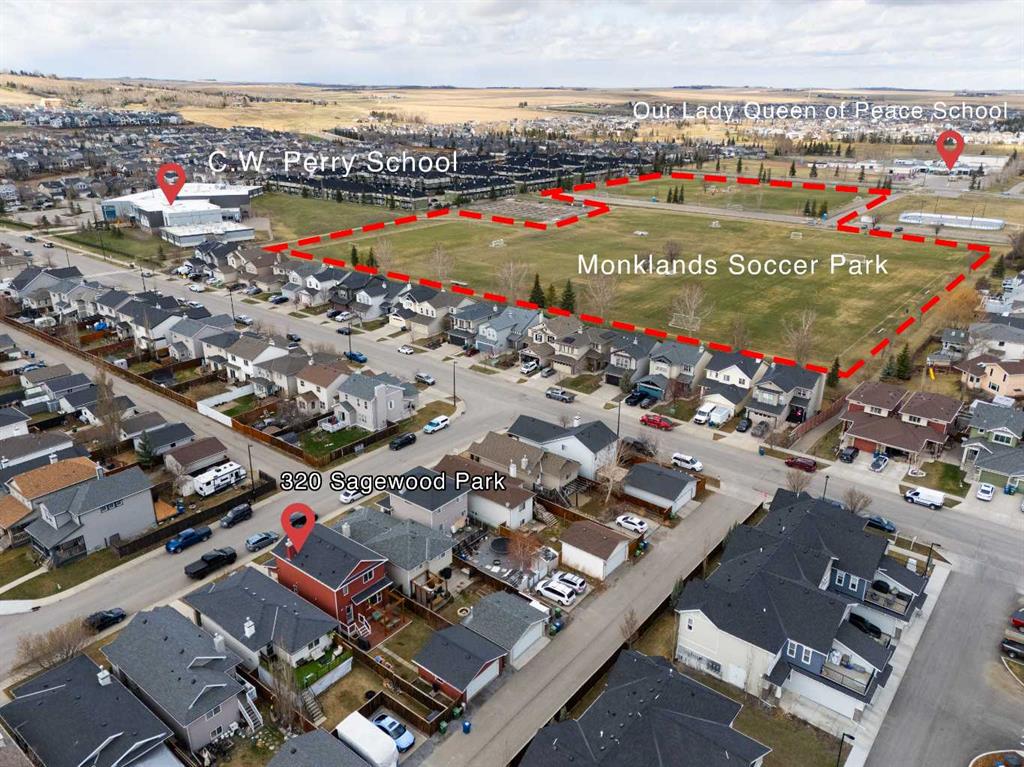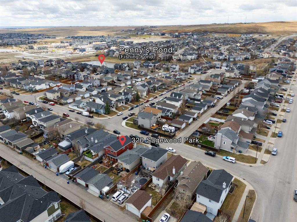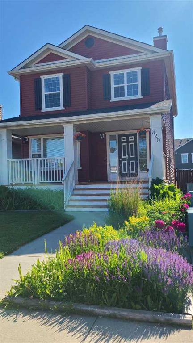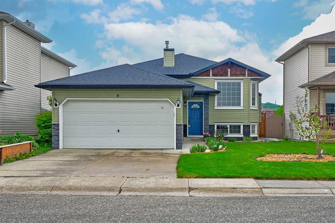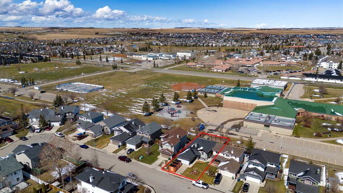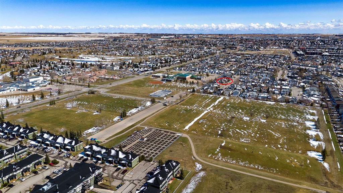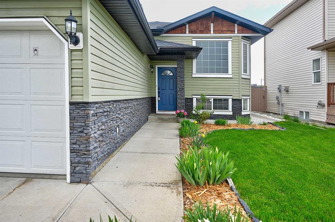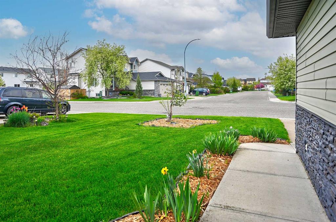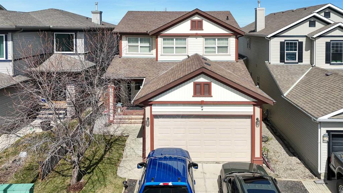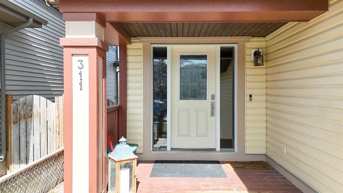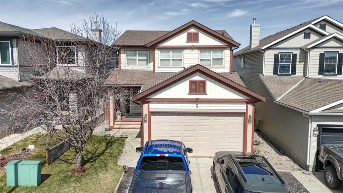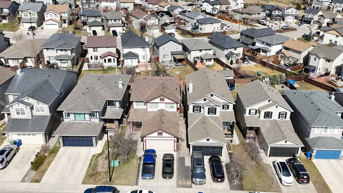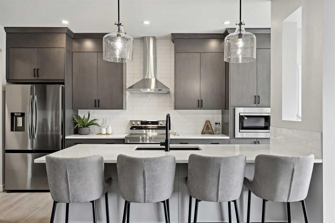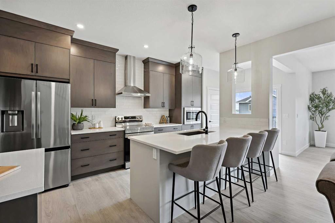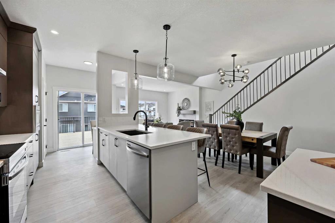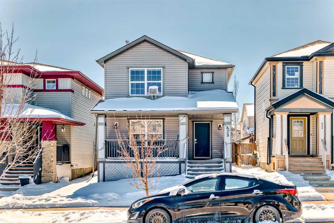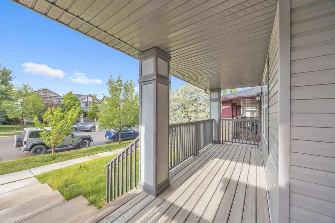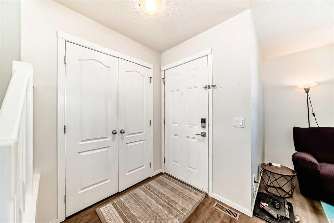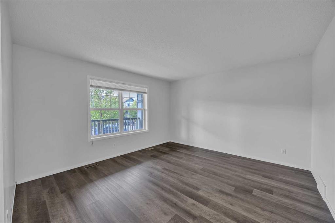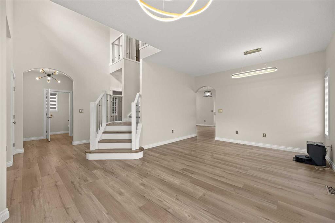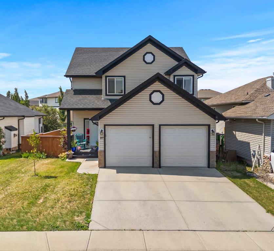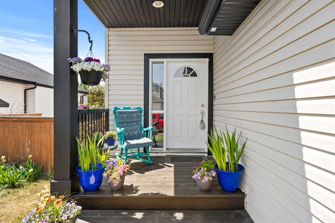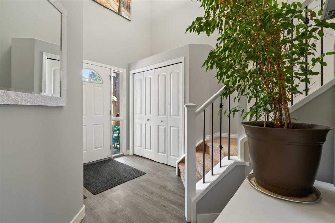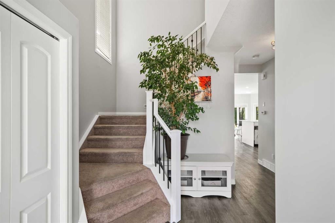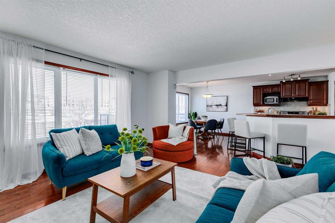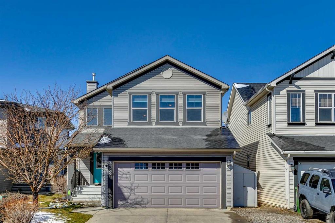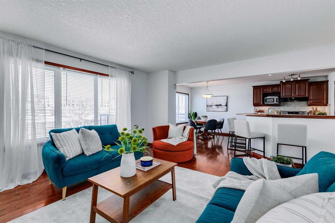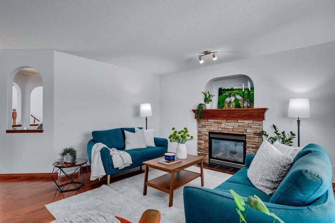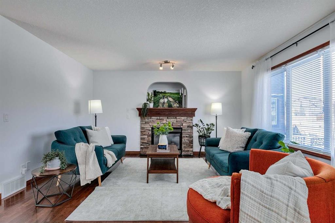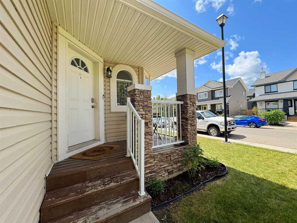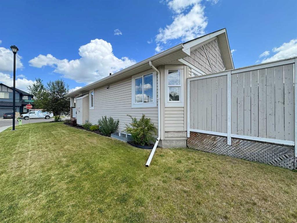320 Sagewood Park SW
Airdrie T4B 3B3
MLS® Number: A2216346
$ 619,000
4
BEDROOMS
2 + 1
BATHROOMS
2005
YEAR BUILT
Welcoming Family Home in Sagewood – Airdrie’s Child Friendly Community Nestled in the sought-after and family-oriented community of Sagewood, this charming and well-maintained home offers the perfect blend of functionality, comfort, and curb appeal. With over 2,000 sq ft of living space across three levels, this 2nd Owner home is ideal for a growing family looking for space to live, play, and entertain. As you step inside, you’re greeted by a spacious open-concept layout designed with family life in mind. A bright flex room or den sits just off the front foyer—ideal for a home office, a playroom for younger kids, or a cozy reading corner. The heart of the main floor is the open-style kitchen, which features ample cabinetry, a large island with breakfast bar, and great prep space for family meals or entertaining. The kitchen flows into a sunlit dining area, making it easy to host everything from weeknight dinners to weekend gatherings. The living room is spacious and bright, with large windows overlooking the backyard, bringing in loads of natural light and creating a warm, welcoming atmosphere and also includes Surround Sound with Speaker system on main floor. Step outside into your private oasis: the fully fenced and beautifully landscaped backyard, with a Large Private tiered deck with Pergola, offers plenty of space for socializing outdoors, while you enjoy the tranquility of mature shrubs, flowering plants, and carefully placed bushes that add color and charm throughout the growing season. Whether you're relaxing on the deck with a coffee or tending to the garden beds, this yard offers both beauty and functionality. A detached double garage provides security, convenience and extra storage on those cooler winter mornings. Upstairs, the home continues to impress with three well-sized bedrooms, including a primary Bedroom with a private ensuite. BONUS upstairs Laundry Room conveniently located off the Bedrooms. The additional bedrooms are perfect for children, guests, or a second home office. The fully finished basement adds even more value with a large recreation room, ideal for a children's play area, teen hangout, home gym, or movie nights with the family. A fourth bedroom in the basement offers privacy for guests or an older child, with ROUGH-IN for a bathroom and there's still plenty of storage space including hidden TV Storage to keep things tidy and organized. Sagewood is a well-established, safe, and vibrant neighborhood known for its parks, walking paths, nearby schools, and a true sense of community. You’ll love living in a place where neighbors become friends, and kids can walk or bike to school and nearby playgrounds. This move-in-ready home has everything your family needs—and more. Come experience all that Sagewood has to offer! Book your private showing today and discover your next forever home.
| COMMUNITY | Sagewood |
| PROPERTY TYPE | Detached |
| BUILDING TYPE | House |
| STYLE | 2 Storey |
| YEAR BUILT | 2005 |
| SQUARE FOOTAGE | 1,663 |
| BEDROOMS | 4 |
| BATHROOMS | 3.00 |
| BASEMENT | Finished, Full |
| AMENITIES | |
| APPLIANCES | Dishwasher, Electric Stove, Garage Control(s), Microwave Hood Fan, Refrigerator, Washer/Dryer |
| COOLING | None |
| FIREPLACE | Basement, Gas |
| FLOORING | Carpet, Laminate, Linoleum |
| HEATING | Forced Air, Natural Gas |
| LAUNDRY | Upper Level |
| LOT FEATURES | Back Lane, Back Yard, Backs on to Park/Green Space, City Lot, Front Yard, Lawn, Level, Rectangular Lot, Street Lighting |
| PARKING | Double Garage Detached |
| RESTRICTIONS | None Known |
| ROOF | Asphalt Shingle |
| TITLE | Fee Simple |
| BROKER | CIR Realty |
| ROOMS | DIMENSIONS (m) | LEVEL |
|---|---|---|
| Bedroom | 9`3" x 9`10" | Basement |
| Game Room | 19`11" x 21`9" | Basement |
| Storage | 20`0" x 15`9" | Basement |
| 2pc Bathroom | 0`0" x 0`0" | Main |
| Dining Room | 13`5" x 10`4" | Main |
| Foyer | 13`6" x 7`5" | Main |
| Kitchen | 8`11" x 14`6" | Main |
| Living Room | 13`11" x 12`1" | Main |
| Office | 10`0" x 9`0" | Main |
| Bedroom | 10`11" x 9`3" | Second |
| Bedroom | 10`11" x 9`2" | Second |
| Bedroom - Primary | 15`2" x 16`9" | Second |
| 3pc Ensuite bath | 0`0" x 0`0" | Second |
| 4pc Bathroom | 0`0" x 0`0" | Second |
| Laundry | 7`9" x 9`0" | Second |

