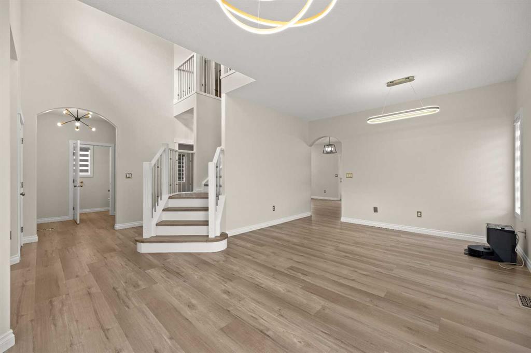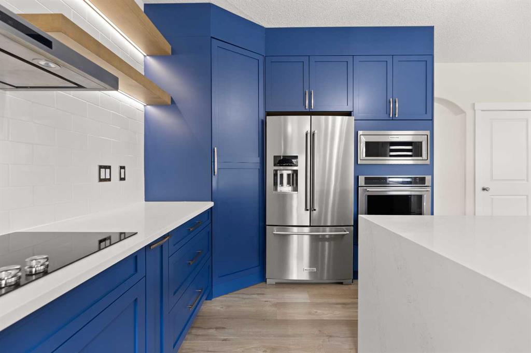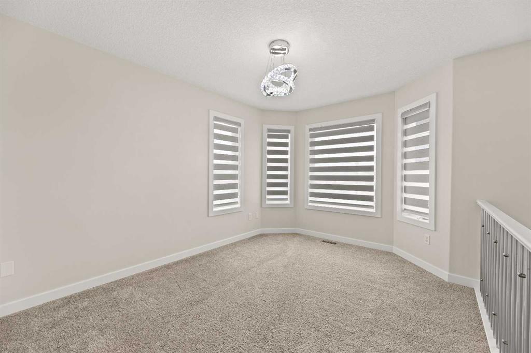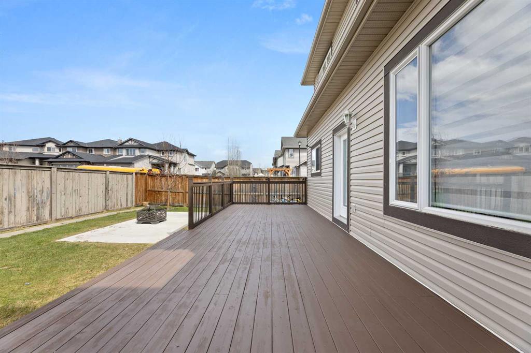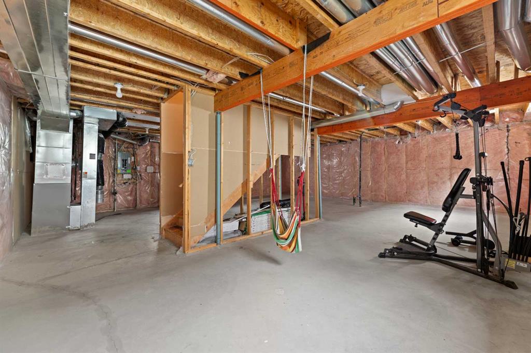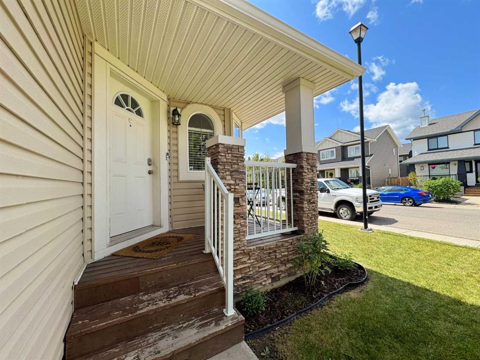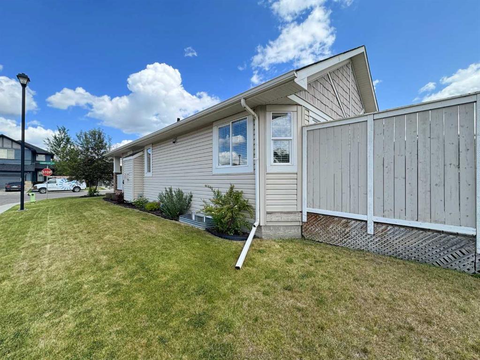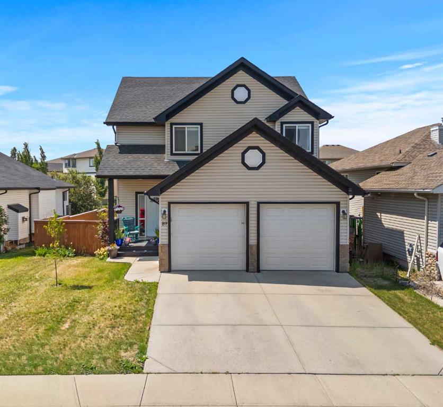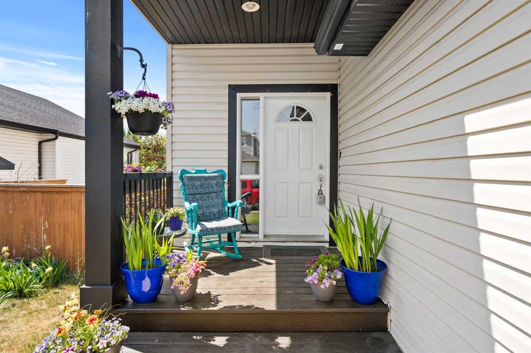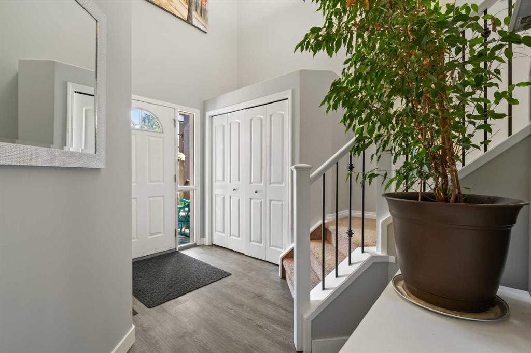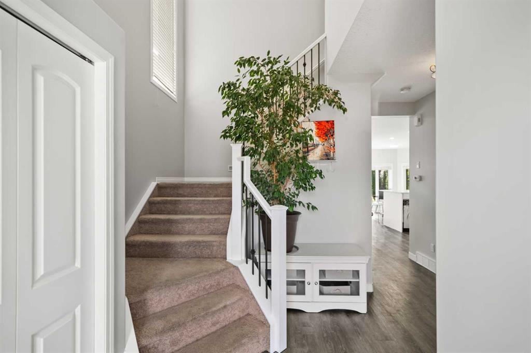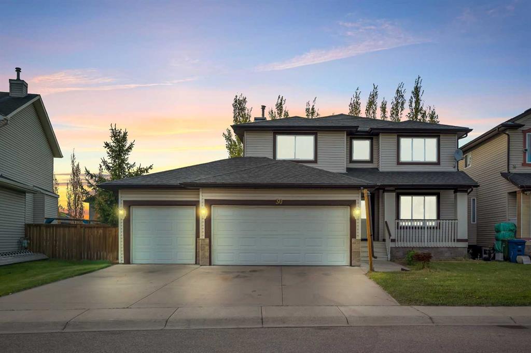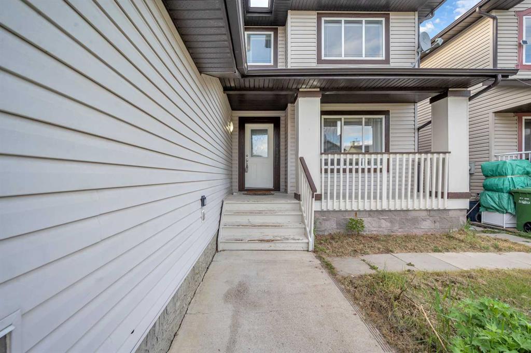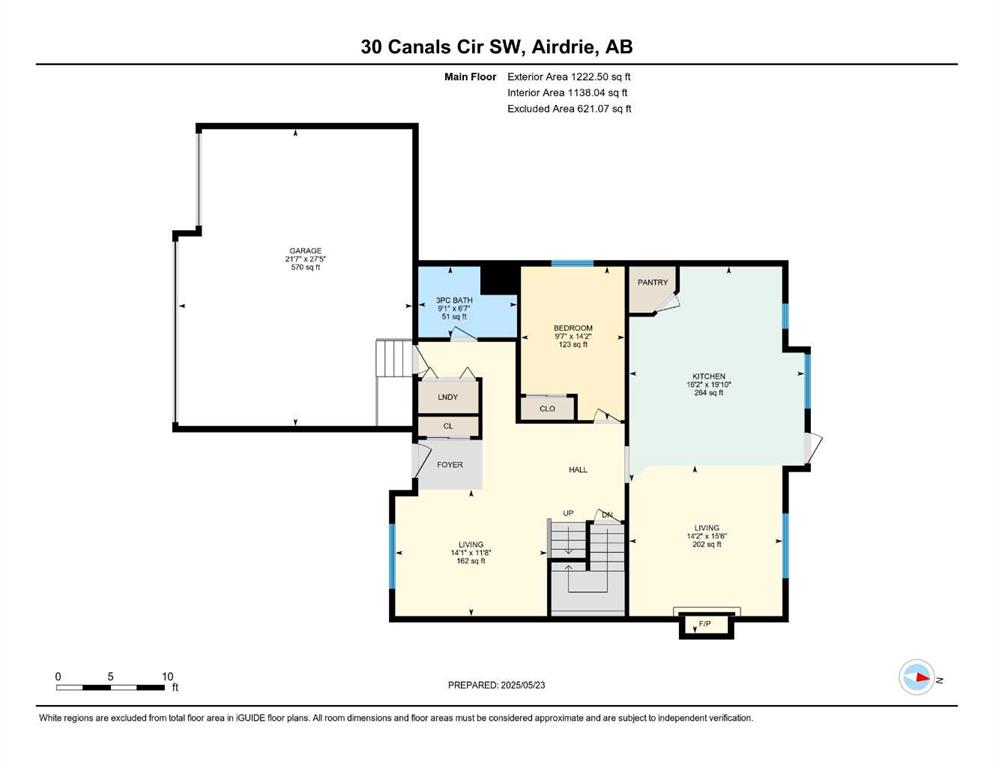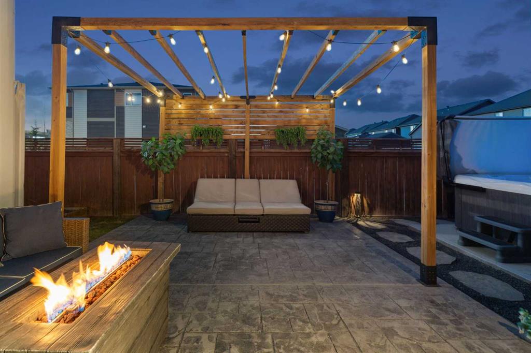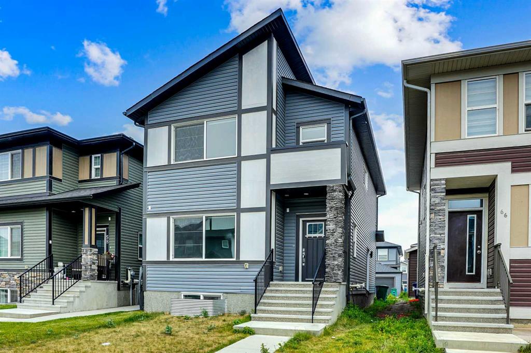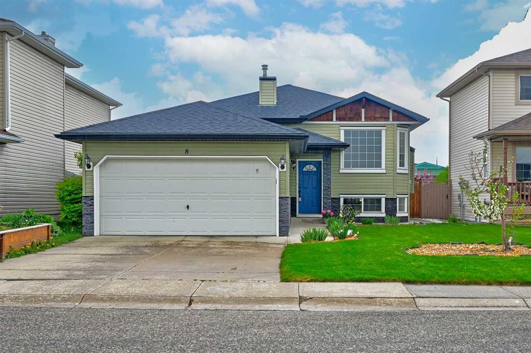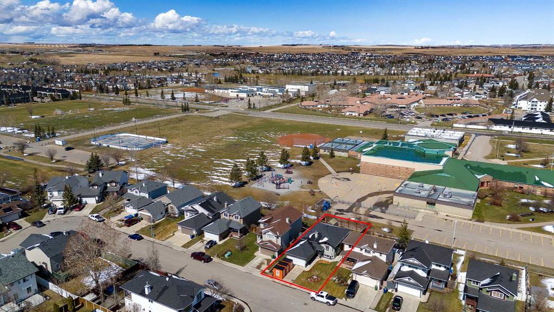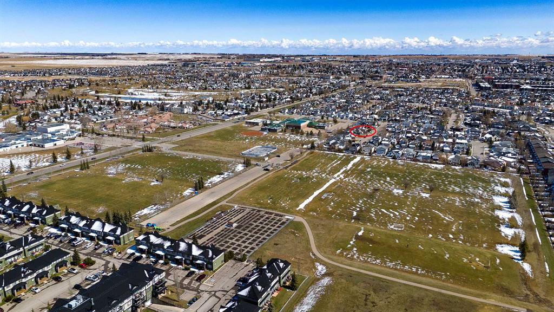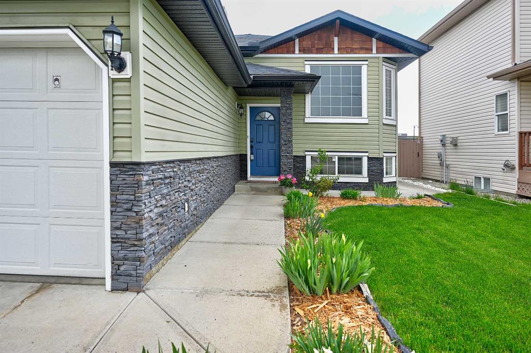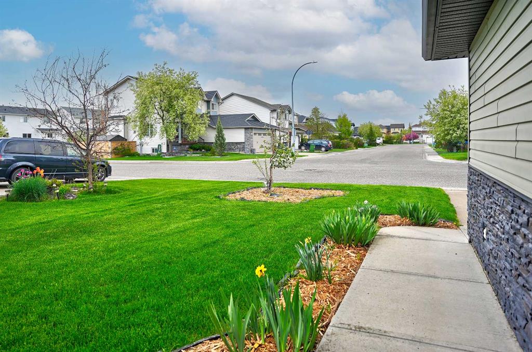165 Canals Circle SW
Airdrie T4B 3E8
MLS® Number: A2215180
$ 724,900
3
BEDROOMS
2 + 1
BATHROOMS
2,062
SQUARE FEET
2007
YEAR BUILT
BEAUTIFULLY UPGRADED FROM CORNER TO CORNER....WALK IN AND SAY WOW !! This ready to move into home has been fully updated with high quality components in the last few years, with NEW......kitchen and bathrooms, luxury vinyl plank flooring on the main and bathrooms, and carpeting on the second level, fireplace, water heater, fixtures, paint...and more ! The large kitchen offers a corner pantry with wood shelving, a farmer sink, good quality appliances and a large island. The travertine rock gas fireplace in the main floor family room is a stunning addition to this open living area. The owner's suite boasts an ensuite with a large shower as well as a soaker tub, and a walk in closet with organizer shelving. A large mudroom entrance area at the entrance to the garage has plenty of room for all the family's boots and coats. A large back yard with a good sized deck and ground level patio are offers lots of space for outdoor enjoyment with family and friends. This is a great opportunity for you to call this READY TO MOVE INTO home in the highly desirable Canals neighborhood your "HOME SWEET HOME"! **photos virtually staged
| COMMUNITY | Canals |
| PROPERTY TYPE | Detached |
| BUILDING TYPE | House |
| STYLE | 2 Storey |
| YEAR BUILT | 2007 |
| SQUARE FOOTAGE | 2,062 |
| BEDROOMS | 3 |
| BATHROOMS | 3.00 |
| BASEMENT | Full, Unfinished |
| AMENITIES | |
| APPLIANCES | See Remarks |
| COOLING | None |
| FIREPLACE | Family Room, Gas, See Remarks |
| FLOORING | Carpet, Vinyl Plank |
| HEATING | Forced Air, Natural Gas |
| LAUNDRY | In Basement |
| LOT FEATURES | Back Yard, City Lot, Corner Lot, Front Yard, Landscaped, Lawn, Level, Rectangular Lot, Street Lighting |
| PARKING | Double Garage Attached |
| RESTRICTIONS | None Known |
| ROOF | Asphalt Shingle |
| TITLE | Fee Simple |
| BROKER | RE/MAX Rocky View Real Estate |
| ROOMS | DIMENSIONS (m) | LEVEL |
|---|---|---|
| Living/Dining Room Combination | 20`0" x 9`5" | Main |
| Kitchen With Eating Area | 17`2" x 13`4" | Main |
| Pantry | 3`6" x 3`6" | Main |
| Family Room | 14`5" x 10`5" | Main |
| Office | 10`1" x 8`4" | Main |
| 2pc Bathroom | 8`1" x 3`2" | Main |
| Mud Room | 8`0" x 6`6" | Main |
| Entrance | 5`2" x 4`9" | Main |
| Loft | 13`0" x 9`9" | Second |
| Bedroom - Primary | 13`8" x 12`1" | Second |
| 4pc Ensuite bath | 13`8" x 12`1" | Second |
| Walk-In Closet | 6`5" x 5`7" | Second |
| Bedroom | 11`1" x 10`1" | Second |
| Bedroom | 10`6" x 9`6" | Second |
| 4pc Bathroom | 8`0" x 4`9" | Second |



