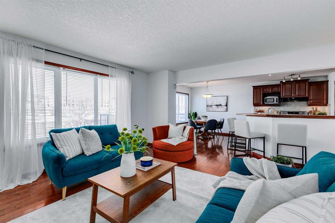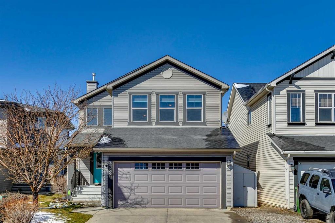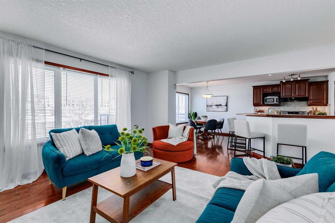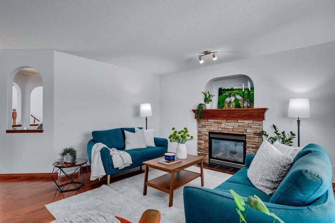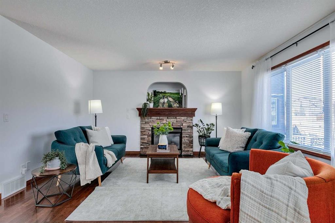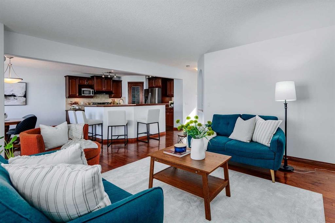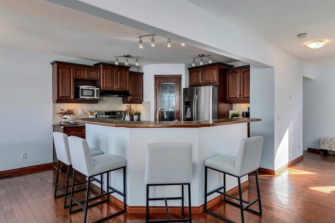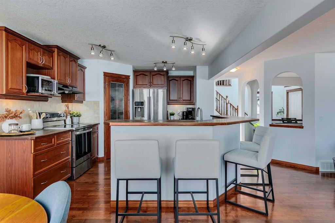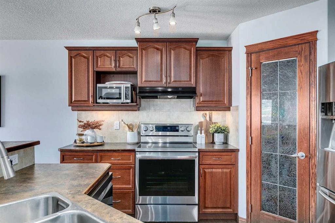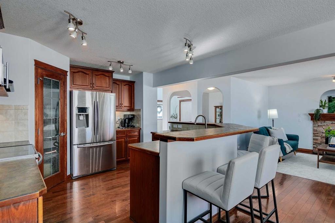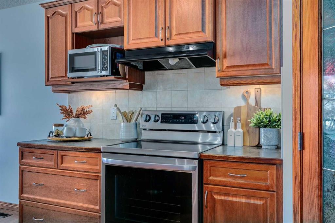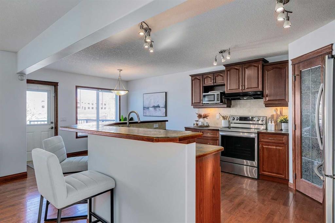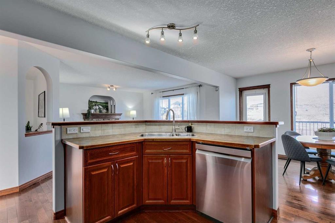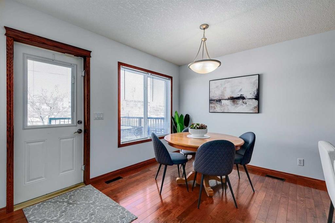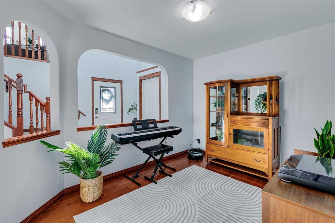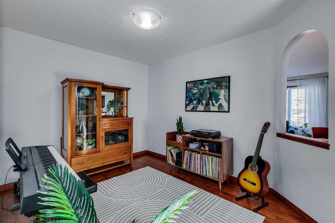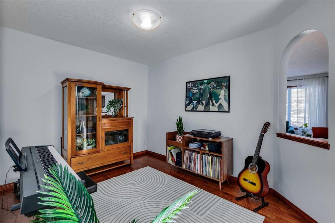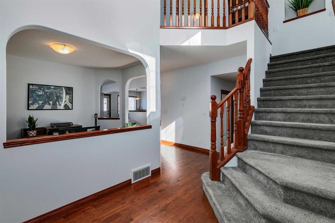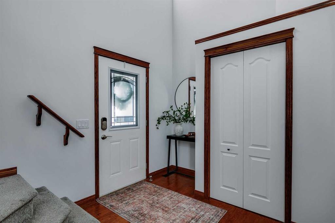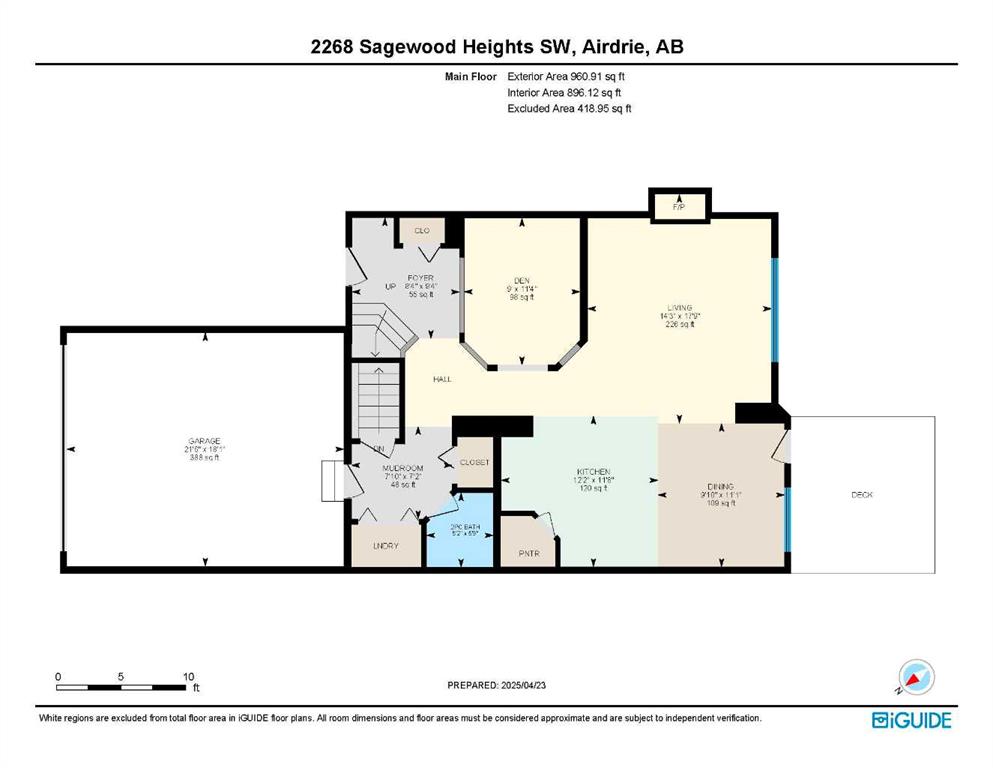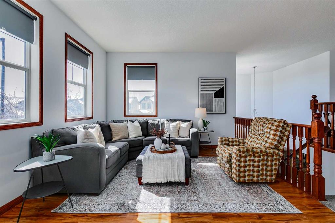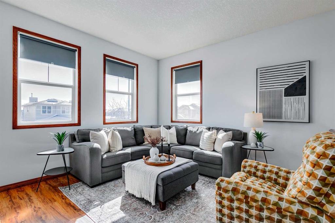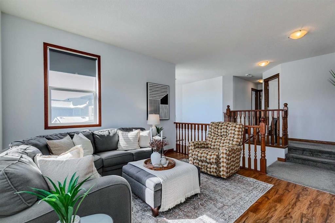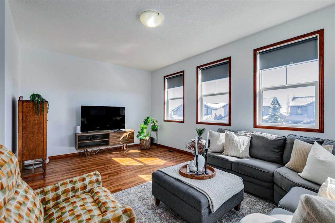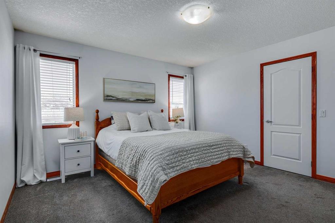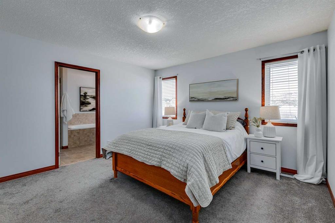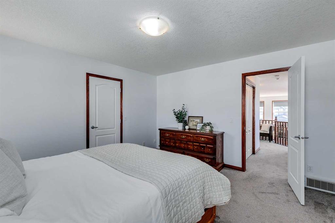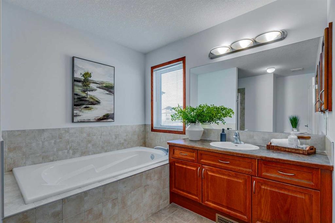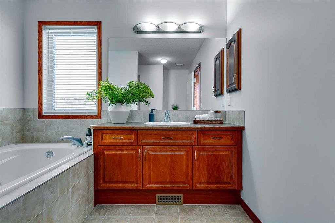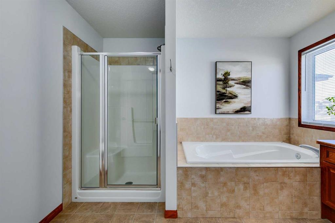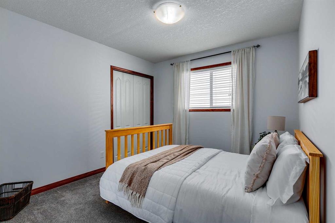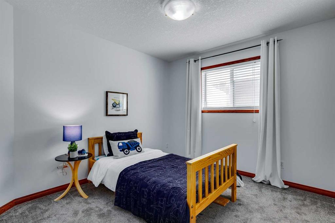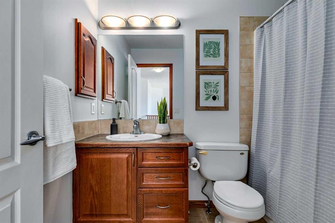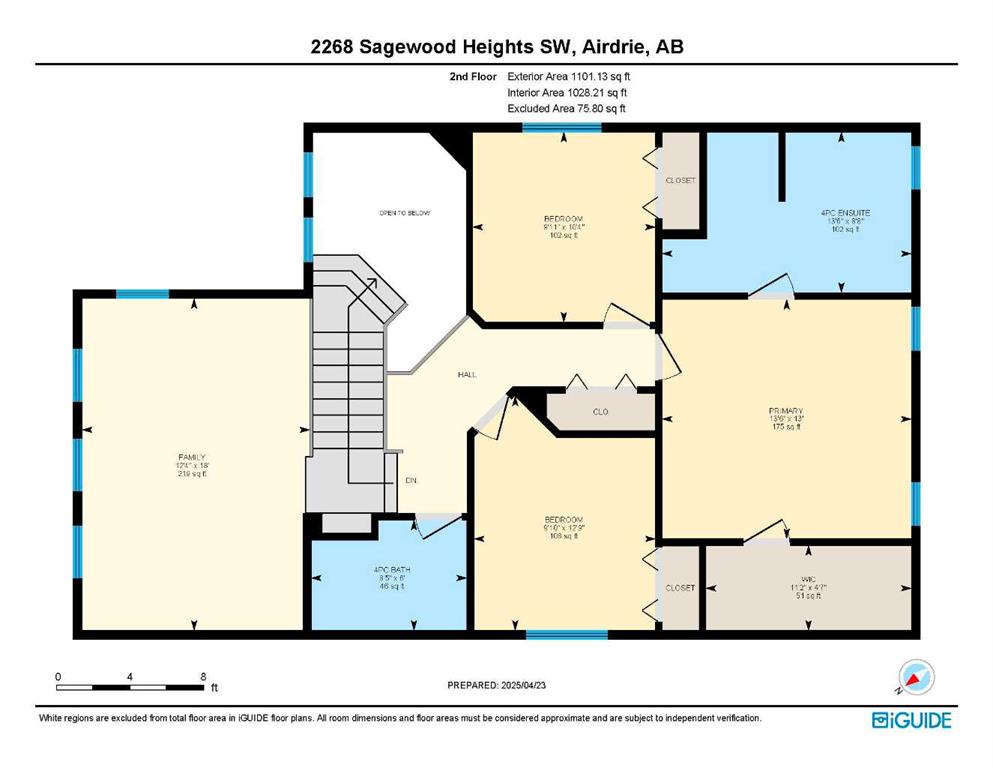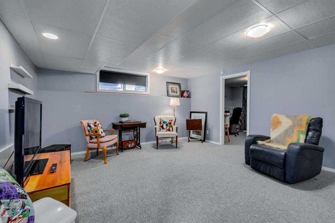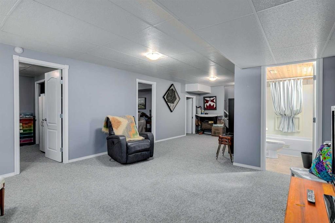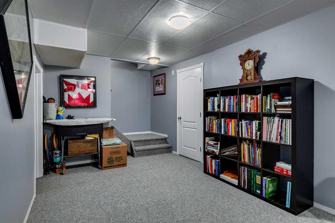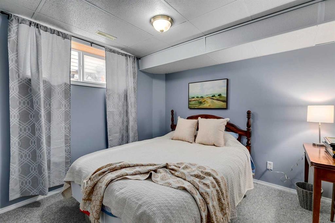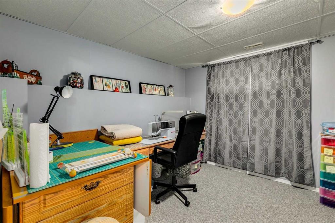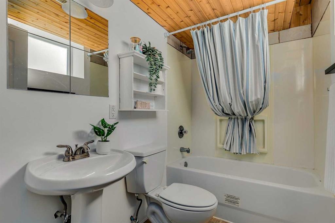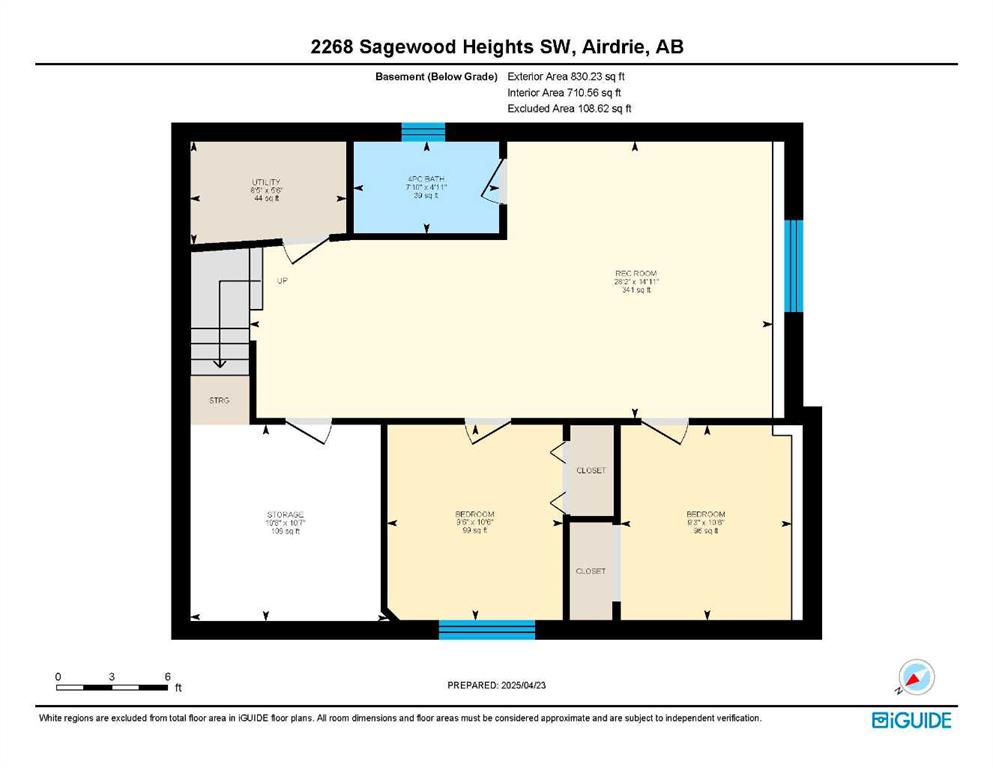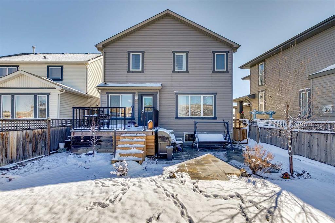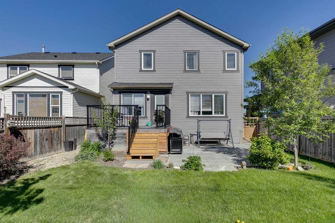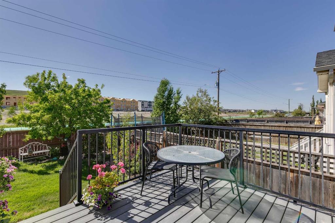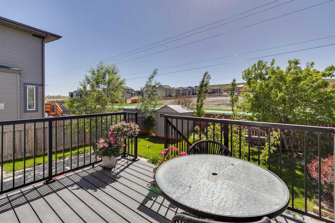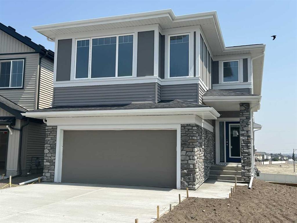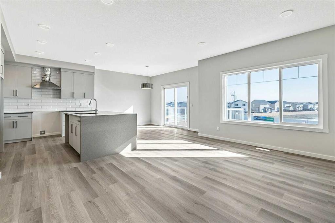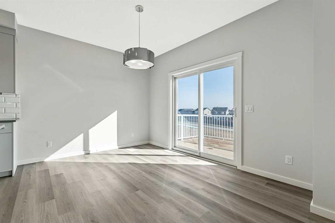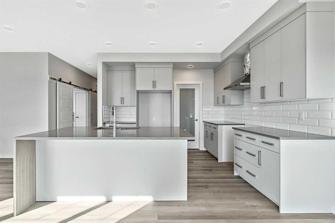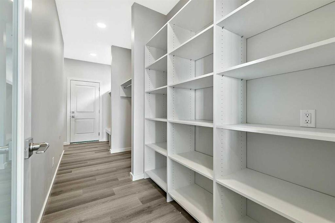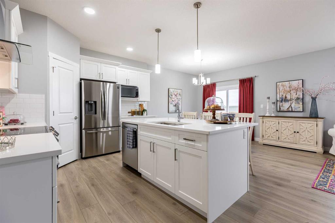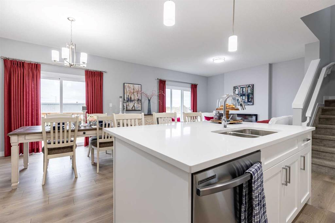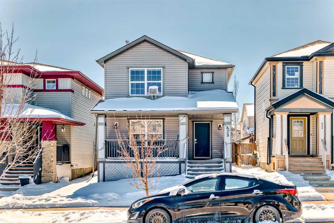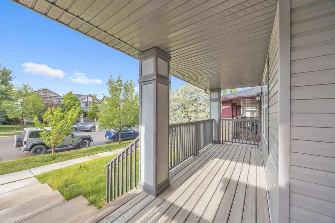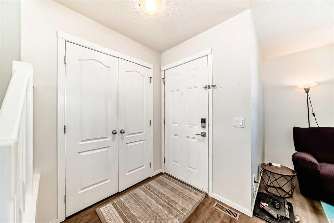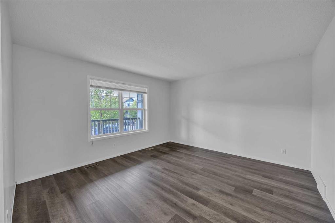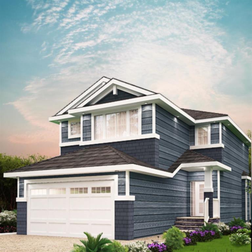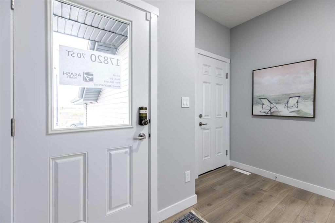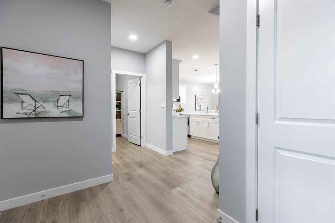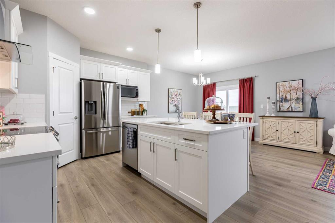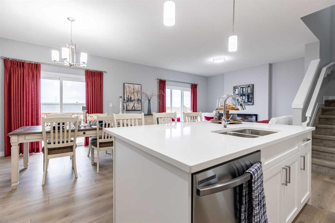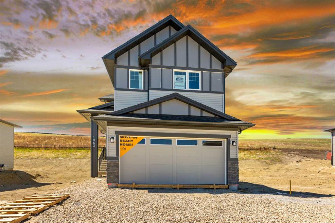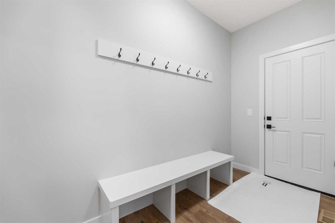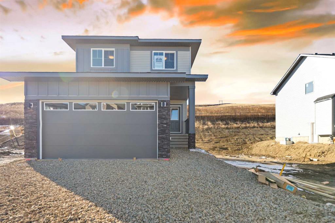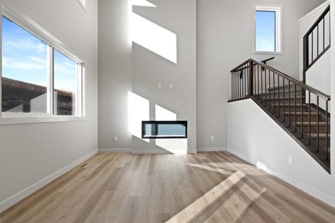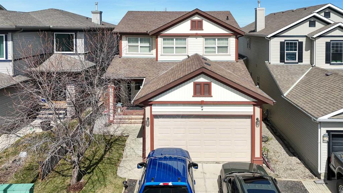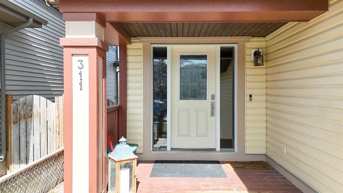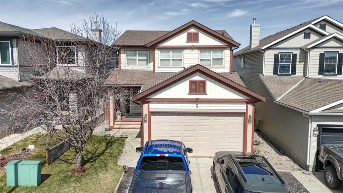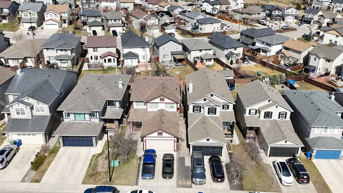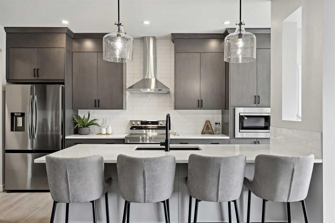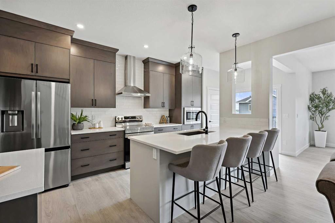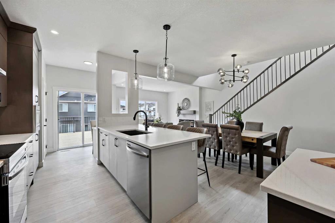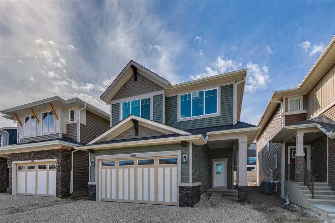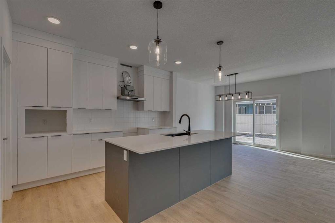2268 Sagewood Heights SW
Airdrie T4B 3N8
MLS® Number: A2214341
$ 639,900
5
BEDROOMS
3 + 1
BATHROOMS
2,062
SQUARE FEET
2006
YEAR BUILT
Welcome to this beautifully maintained and freshly painted 2-storey home located in the desirable community of Sagewood - perfectly situated close to downtown, schools, parks, amenities, and offering quick access to Calgary for an easy commute. Proudly owned by long-time residents for nearly 20 years, this spacious and functional home is move-in ready with thoughtful updates throughout. The inviting main floor boasts an open concept layout with a bright and airy living room featuring a cozy gas fireplace, a generous dining area, and a well-appointed kitchen complete with hardwood flooring, a large walk-in pantry, island with breakfast bar, and brand-new stainless steel stove and dishwasher (installed Nov 2024). The main level also includes a convenient office/den, a half bathroom, and laundry room with 3-year-old washer and dryer. Soaring 2-storey ceilings greet you at the front entrance, creating a grand and welcoming first impression. Upstairs, you’ll find a large and versatile bonus room with brand-new flooring, and 3 spacious bedrooms, including the primary suite with a luxurious ensuite featuring a relaxing jetted tub and separate shower, plus an additional full bathroom with a tub/shower combo. The fully developed basement adds incredible value and versatility with 2 more bedrooms, a spacious rec room, a full bathroom with tub/shower combo, and a massive storage room (could be used as a cold room). Step outside to your west-facing backyard oasis - perfect for soaking up the afternoon sun - fully fenced and ideal for entertaining with a 2-year-old composite deck, patio stones added just 3 years ago, and a garden shed for extra storage. Additional features include central air conditioning, new carpet upstairs, heated double attached garage with a 5-year-old heater, and shingles & siding replaced approximately 12 years ago. This home combines comfort, style, and practicality in a family-friendly location with schools nearby - don’t miss your opportunity to make it yours!
| COMMUNITY | Sagewood |
| PROPERTY TYPE | Detached |
| BUILDING TYPE | House |
| STYLE | 2 Storey |
| YEAR BUILT | 2006 |
| SQUARE FOOTAGE | 2,062 |
| BEDROOMS | 5 |
| BATHROOMS | 4.00 |
| BASEMENT | Finished, Full |
| AMENITIES | |
| APPLIANCES | Central Air Conditioner, Dishwasher, Dryer, Microwave, Refrigerator, Stove(s), Washer |
| COOLING | Central Air |
| FIREPLACE | Gas, Living Room, Stone |
| FLOORING | Carpet, Hardwood, Laminate, Linoleum |
| HEATING | Forced Air, Natural Gas |
| LAUNDRY | Main Level |
| LOT FEATURES | Back Yard, Front Yard, Landscaped, Lawn, Street Lighting |
| PARKING | Concrete Driveway, Double Garage Attached, Front Drive, Garage Door Opener, Garage Faces Front, Heated Garage, Insulated, Off Street, On Street, Side By Side |
| RESTRICTIONS | Utility Right Of Way |
| ROOF | Asphalt Shingle |
| TITLE | Fee Simple |
| BROKER | RE/MAX First |
| ROOMS | DIMENSIONS (m) | LEVEL |
|---|---|---|
| 4pc Bathroom | 4`11" x 7`10" | Basement |
| Bedroom | 10`6" x 9`3" | Basement |
| Bedroom | 10`6" x 9`6" | Basement |
| Game Room | 14`11" x 28`2" | Basement |
| Storage | 10`7" x 10`8" | Basement |
| Furnace/Utility Room | 5`6" x 8`5" | Basement |
| 2pc Bathroom | 5`9" x 5`2" | Main |
| Den | 11`4" x 9`0" | Main |
| Dining Room | 11`1" x 9`10" | Main |
| Foyer | 9`4" x 8`4" | Main |
| Kitchen | 11`8" x 12`2" | Main |
| Living Room | 17`9" x 14`3" | Main |
| Mud Room | 7`2" x 7`10" | Main |
| 4pc Bathroom | 6`0" x 8`5" | Upper |
| 4pc Ensuite bath | 8`8" x 13`6" | Upper |
| Bedroom | 12`9" x 9`10" | Upper |
| Bedroom | 10`4" x 9`11" | Upper |
| Bonus Room | 18`0" x 12`4" | Upper |
| Bedroom - Primary | 13`0" x 13`6" | Upper |
| Walk-In Closet | 4`7" x 11`2" | Upper |

