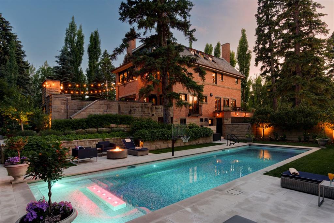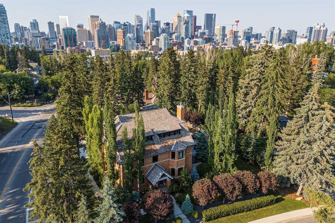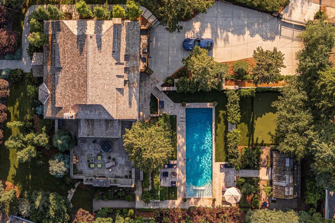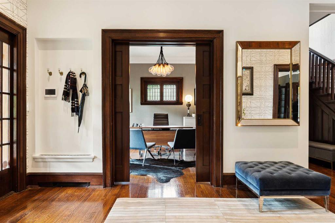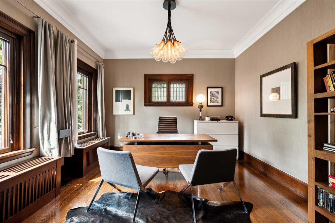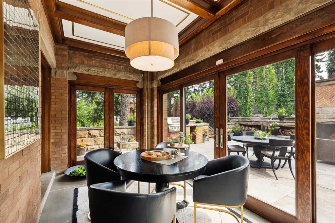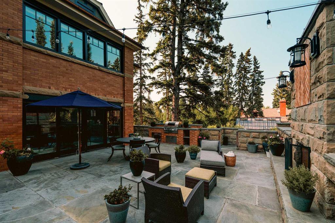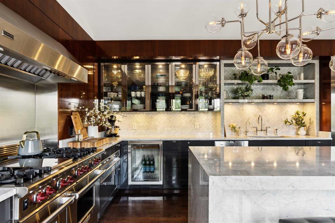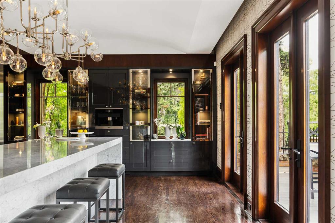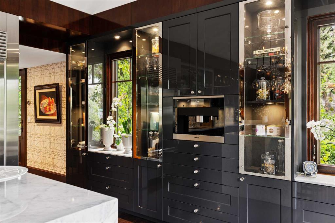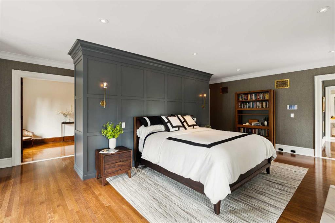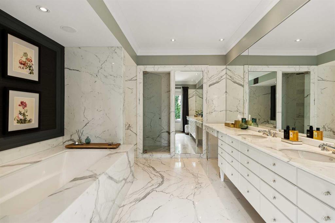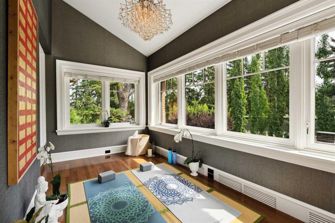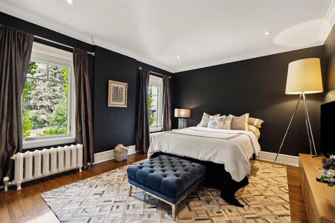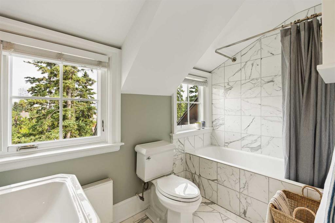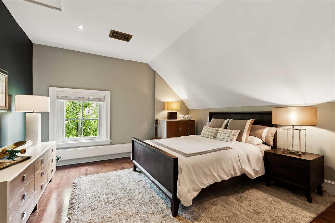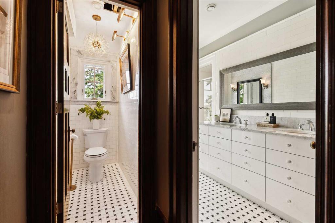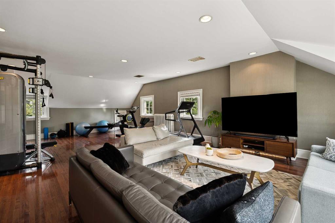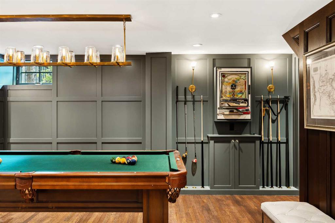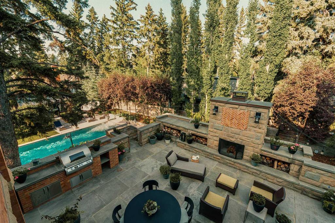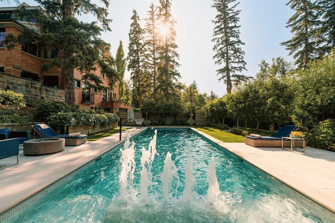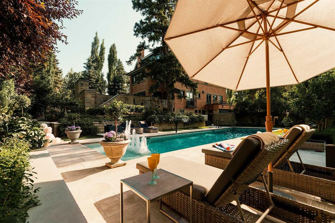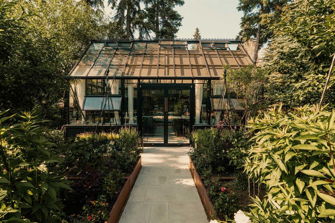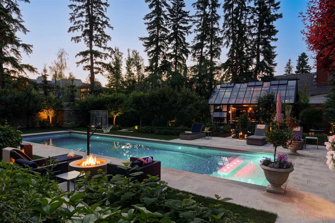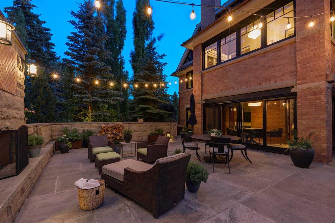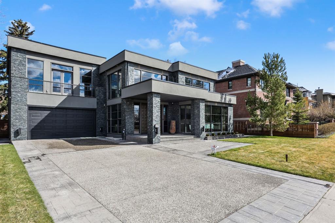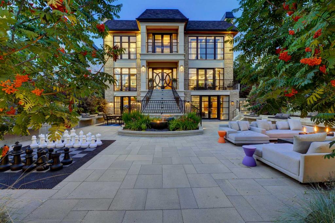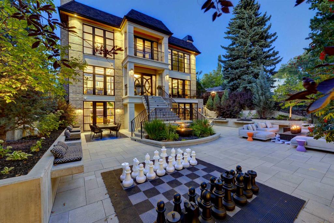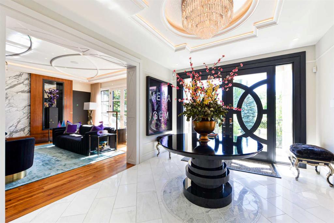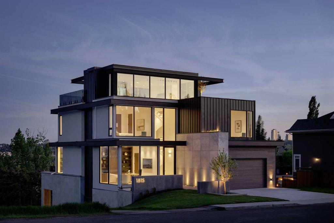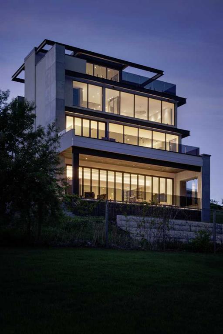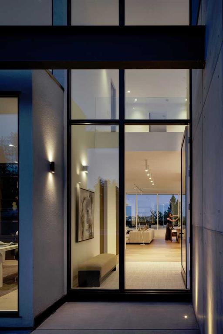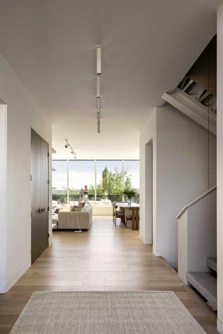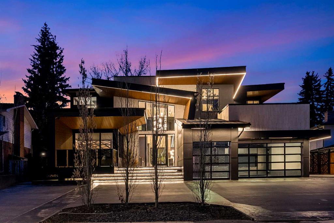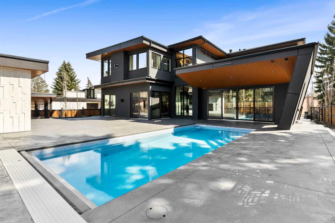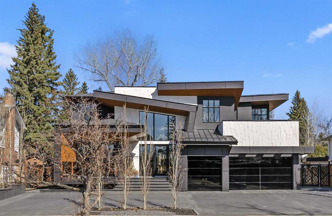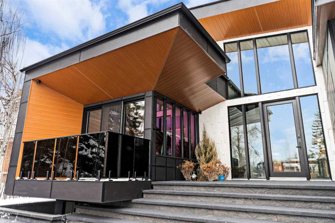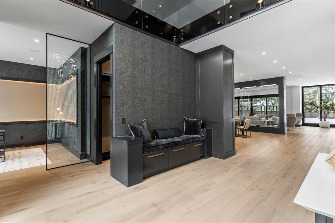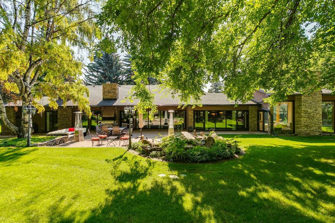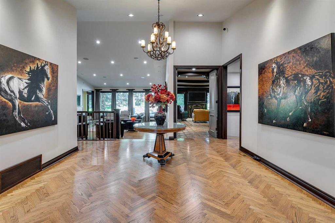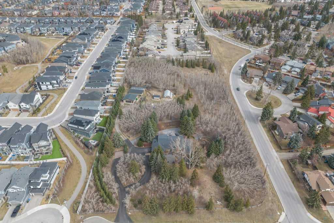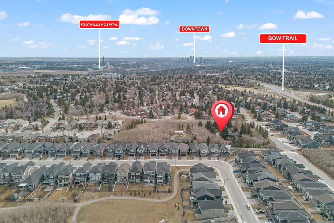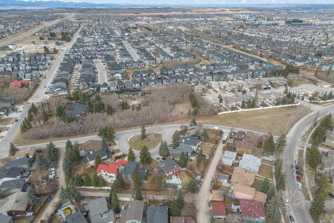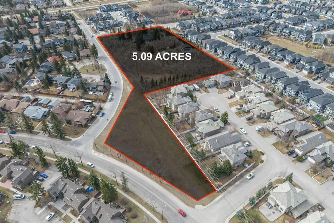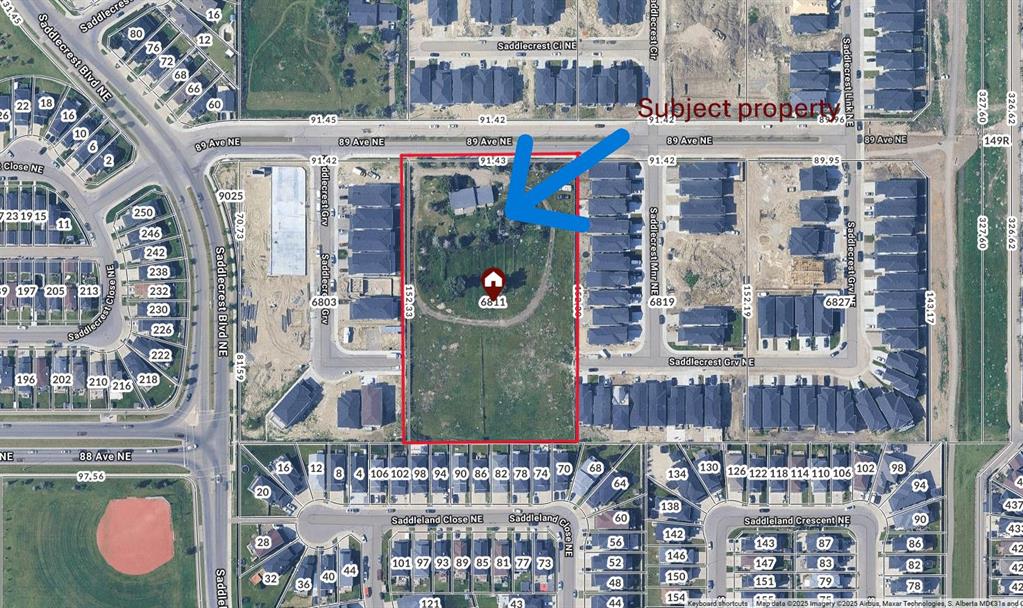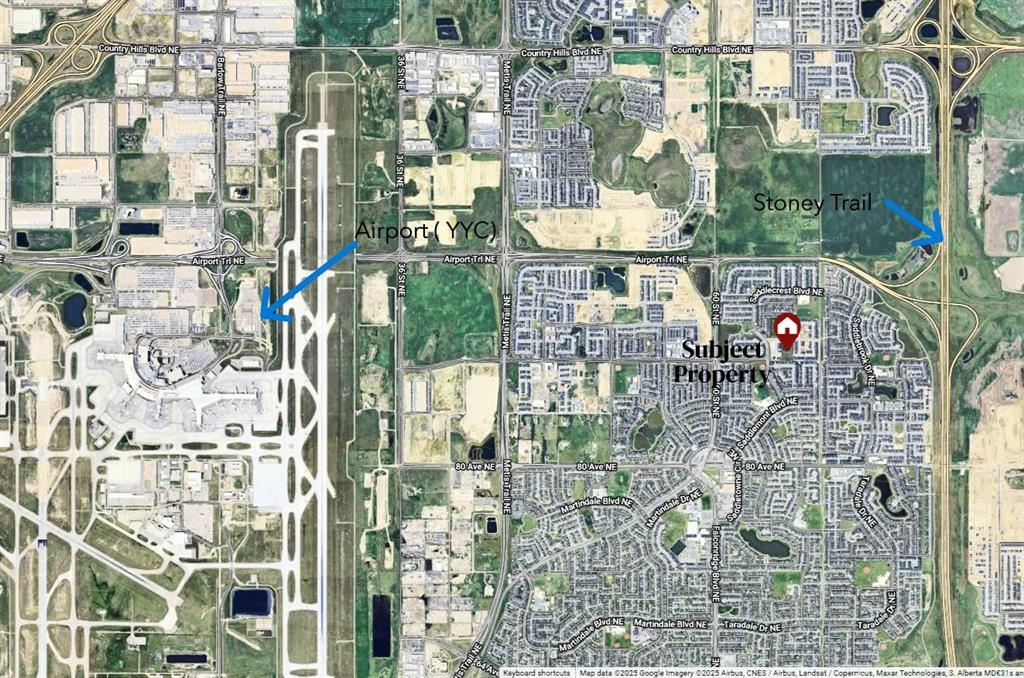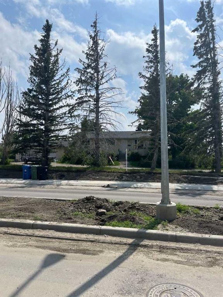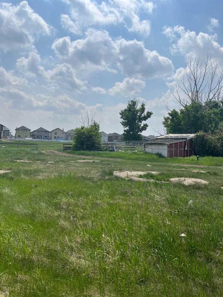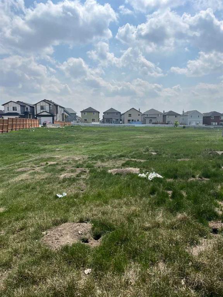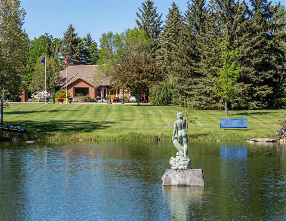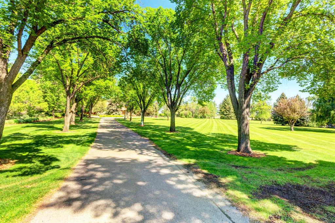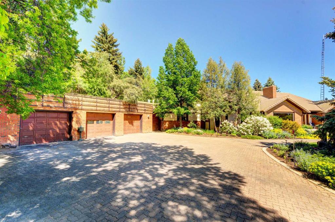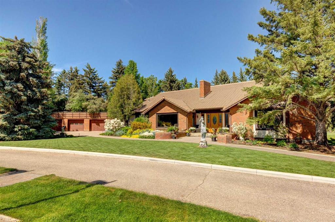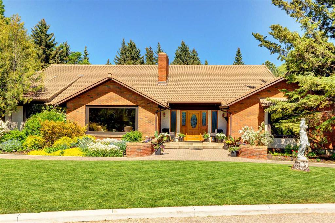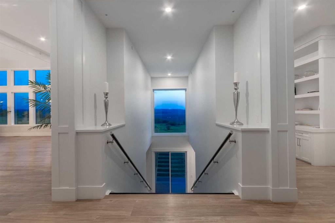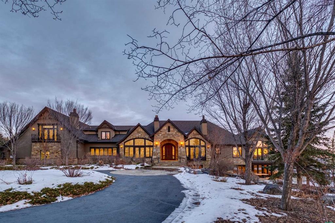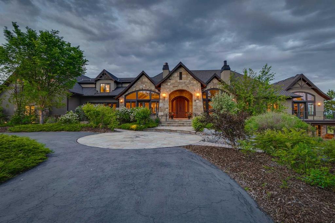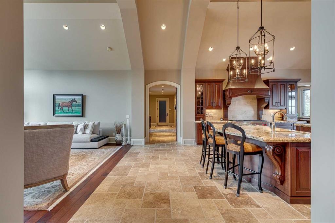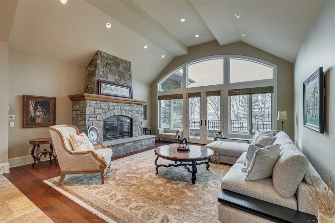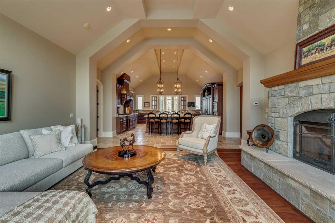930 Prospect Avenue SW
Calgary T2T 0W5
MLS® Number: A2228741
$ 6,950,000
5
BEDROOMS
3 + 3
BATHROOMS
5,298
SQUARE FEET
1912
YEAR BUILT
Introducing a modern-day historic masterpiece and summer oasis in Calgary’s most exclusive neighbourhood, Mount Royal. Perched on a sprawling half-acre lot surrounded by mature trees, meticulous landscaping, and a gated, private driveway, this distinguished 6,725 sq. ft. estate home is located on prestigious and quiet Prospect Avenue—one of the most desirable streets in Calgary. Thoughtfully restored and exquisitely designed, the property offers an exceptional blend of historic charm, modern luxury, and resort-style outdoor living. Known as the Burns Residence, this iconic estate has housed many of Calgary’s most prominent and influential families. Today, it has been fully reimagined into a sophisticated, contemporary residence that honours its storied past while embracing the highest standards of modern design. Special care has been taken to preserve the home’s original character—including the sandstone and brick exterior, copper detailing, grand staircase, stained glass windows, mahogany panelling, and quarter-sawn oak floors. These timeless elements are thoughtfully paired with custom millwork, designer lighting, velvet drapery, specialty wall treatments, and detailed limestone and marble finishes. A state-of-the-art smart home system integrates seamlessly, offering comfort and convenience without compromising the home’s historical integrity. The chef-inspired kitchen is a showpiece, featuring premium Wolf, Sub-Zero, and Miele appliances, bespoke cabinetry, and elegant marble countertops—delivering both beauty and function. The home offers five well-appointed bedrooms, including a luxurious primary suite with walk-through closets, a spa-like en-suite with a volcanic limestone soaking tub, and a peaceful sunroom ideal for morning yoga or afternoon reading. Two private offices, a gym, a billiards room, and a second breakfast sunroom provide exceptional flexibility for family living, work, and entertaining. The highlight of this residence is its summer oasis—an outdoor haven designed for both relaxation and celebration. Step out to a sprawling sandstone patio with a wood-burning fireplace, ideal for warm evening gatherings. A dazzling designer lap pool shimmers with glass mosaic tiles, offering a true centrepiece for the backyard. A chic glass cabana adds versatility, whether used as a greenhouse, cocktail bar, or tranquil escape. And for the golf enthusiast, a professional-grade putting green completes the ultimate lifestyle experience. Ideally located just minutes from downtown, this extraordinary home provides unparalleled access to Calgary’s best restaurants, schools, parks, shopping, and cultural institutions. This is a rare opportunity to own a landmark estate that celebrates the past while embracing the future. Schedule your private showing today and experience this Mount Royal masterpiece for yourself.
| COMMUNITY | Upper Mount Royal |
| PROPERTY TYPE | Detached |
| BUILDING TYPE | House |
| STYLE | 3 Storey |
| YEAR BUILT | 1912 |
| SQUARE FOOTAGE | 5,298 |
| BEDROOMS | 5 |
| BATHROOMS | 6.00 |
| BASEMENT | Finished, Full |
| AMENITIES | |
| APPLIANCES | Central Air Conditioner, Dishwasher, Dryer, Garage Control(s), Gas Stove, Range Hood, Refrigerator, Washer, Window Coverings |
| COOLING | Central Air |
| FIREPLACE | Gas |
| FLOORING | Hardwood, Marble, Tile |
| HEATING | Boiler, In Floor, Forced Air, Natural Gas |
| LAUNDRY | Laundry Room |
| LOT FEATURES | Back Yard, Corner Lot, Front Yard, Fruit Trees/Shrub(s), Garden, Landscaped, Lawn, Private, See Remarks |
| PARKING | Double Garage Attached |
| RESTRICTIONS | None Known, Utility Right Of Way |
| ROOF | Cedar Shake |
| TITLE | Fee Simple |
| BROKER | Sotheby's International Realty Canada |
| ROOMS | DIMENSIONS (m) | LEVEL |
|---|---|---|
| 2pc Bathroom | 2`5" x 7`5" | Basement |
| Other | 8`3" x 9`1" | Basement |
| Laundry | 15`8" x 17`7" | Basement |
| Game Room | 24`8" x 21`7" | Basement |
| Storage | 14`2" x 12`8" | Basement |
| Furnace/Utility Room | 11`7" x 18`6" | Basement |
| 2pc Bathroom | 3`2" x 8`1" | Main |
| Dining Room | 15`0" x 19`1" | Main |
| Foyer | 13`1" x 7`11" | Main |
| Kitchen | 15`6" x 22`7" | Main |
| Living Room | 28`5" x 19`0" | Main |
| Mud Room | 12`5" x 4`5" | Main |
| Office | 12`11" x 13`1" | Main |
| Sunroom/Solarium | 15`6" x 7`7" | Main |
| 1pc Bathroom | 6`2" x 3`2" | Second |
| 3pc Bathroom | 11`0" x 8`11" | Second |
| 5pc Ensuite bath | 11`7" x 18`10" | Second |
| Bedroom | 18`3" x 13`0" | Second |
| Bedroom | 13`0" x 13`1" | Second |
| Bedroom - Primary | 26`4" x 18`11" | Second |
| Sunroom/Solarium | 15`5" x 7`6" | Second |
| Walk-In Closet | 13`6" x 5`9" | Second |
| Walk-In Closet | 6`3" x 10`8" | Second |
| 4pc Bathroom | 5`7" x 9`4" | Third |
| Bedroom | 7`8" x 22`7" | Third |
| Bedroom | 12`0" x 13`0" | Third |
| Family Room | 30`6" x 19`0" | Third |

