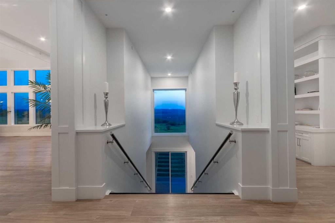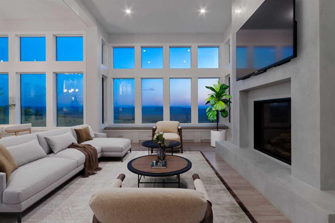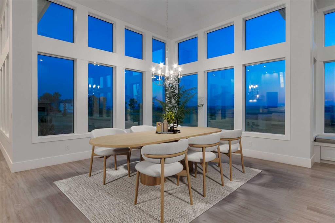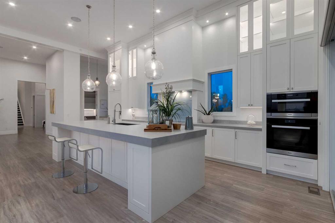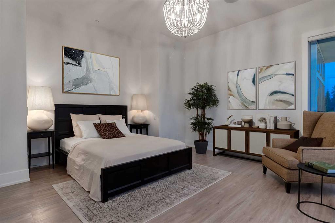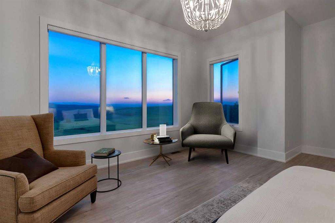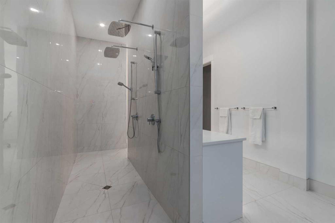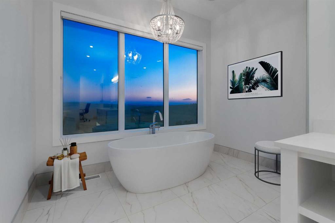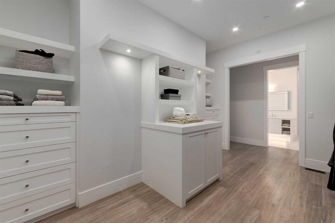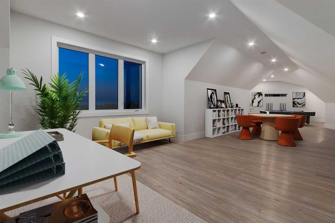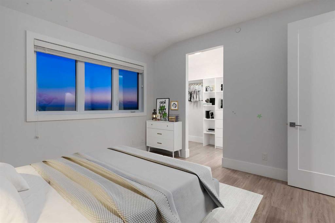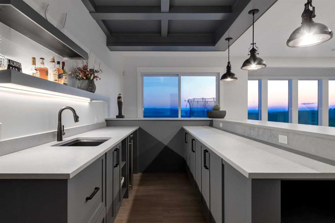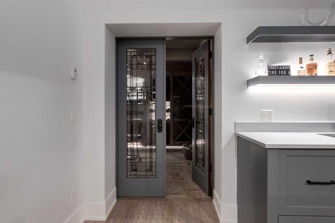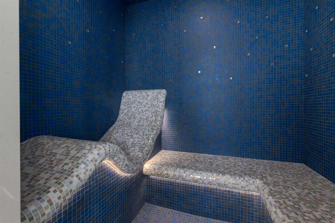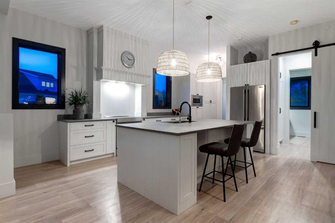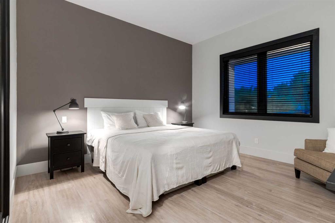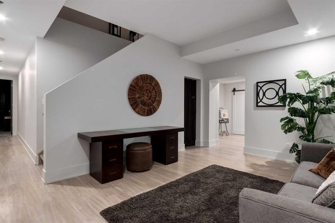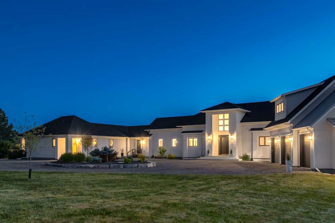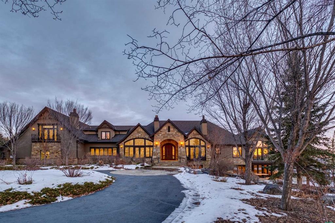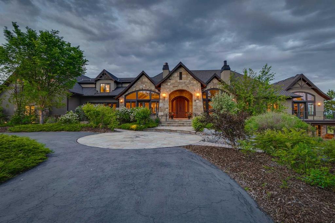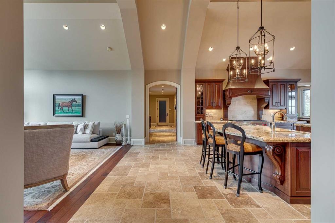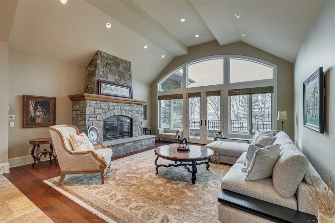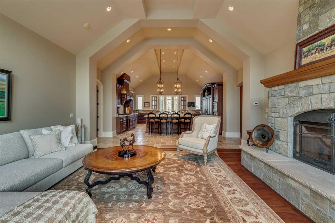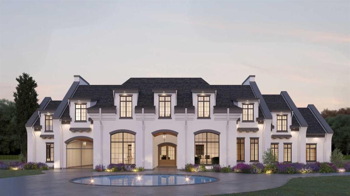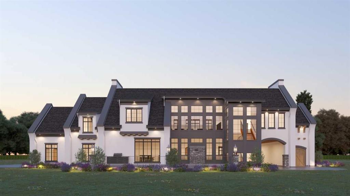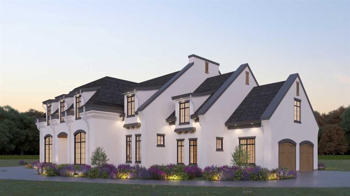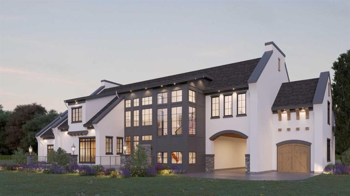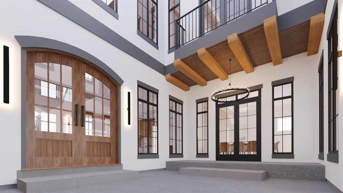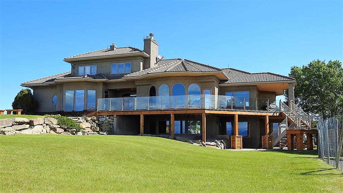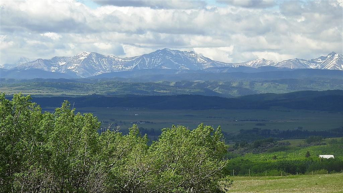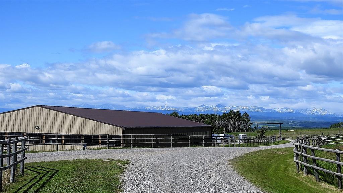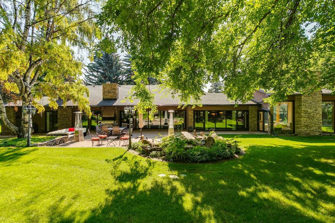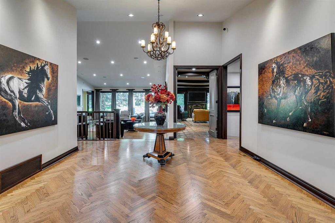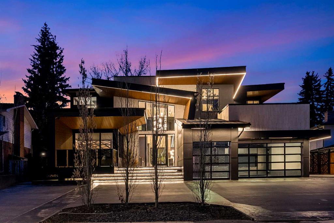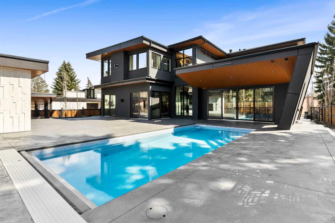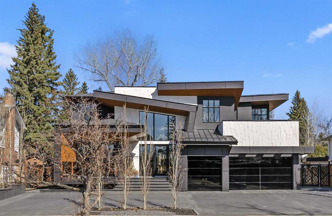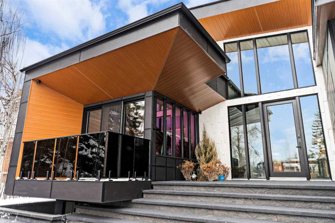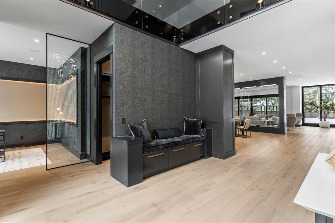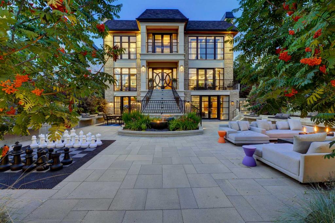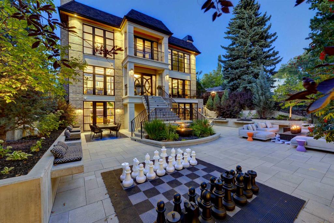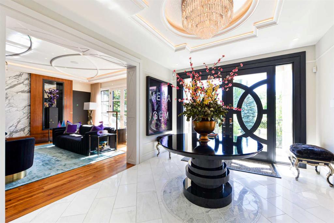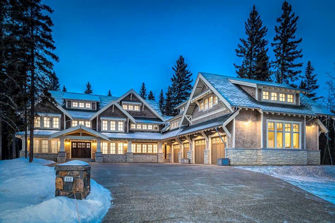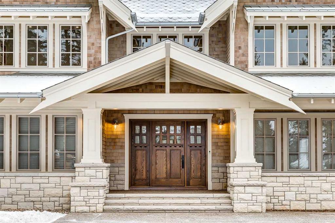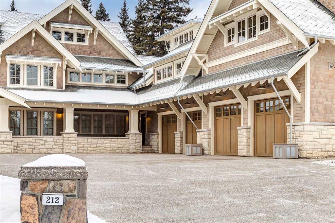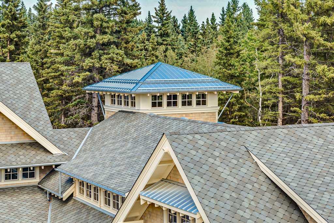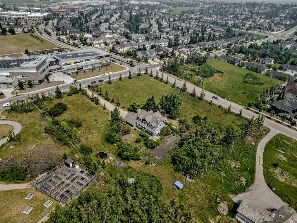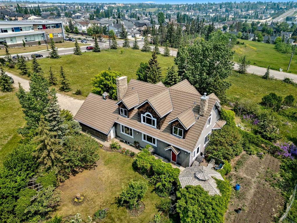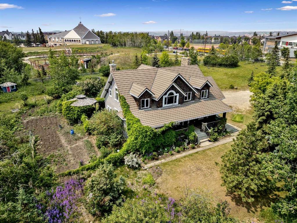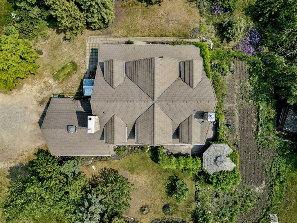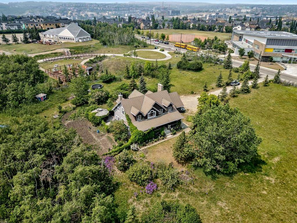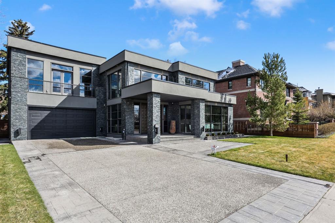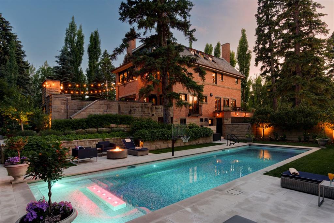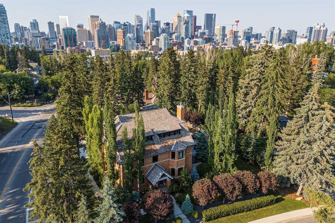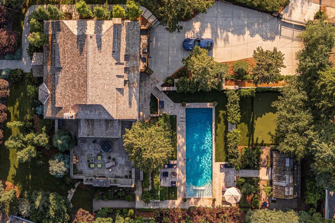$ 6,495,000
6
BEDROOMS
6 + 1
BATHROOMS
6,129
SQUARE FEET
2019
YEAR BUILT
This SPECTACULAR LIFESTYLE PROPERTY is the ULTIMATE COUNTRY ESTATE, offering a REMARKABLE 10,629 SQ FT of fully developed living space across a CUSTOM-BUILT TWO-STOREY WALK-OUT HOME, SEPARATE GUEST LIVING QUARTERS, an OVERSIZED HEATED ATTACHED TRIPLE GARAGE 45'2" x 24'10, and BREATHTAKING VIEWS. Set on a stunning and private 29.79 ACRES IN FOOTHILLS COUNTY, with 5 BEDS, 6 FULL & 2 HALF BATHS, a SPA ROOM, WINE CELLAR, + THEATER ROOM, this ARCHITECTURAL SHOWPIECE delivers LUXURY, SPACE, + PRIVACY. Ideal for families, entertainers, and professionals seeking REFINED RURAL LIVING WITH URBAN CONVENIENCE. From the moment you arrive, the IMPACT IS UNDENIABLE. A grand 13’5” CEILING HEIGHT welcomes you into a SPRAWLING MAIN FLOOR with sophisticated design, featuring a formal FOYER, LIVING ROOM WITH GAS FIREPLACE, custom STONE SURROUND + BUILT-IN WINDOW SEATING. The CHEF-INSPIRED KITCHEN is a true culinary haven with MIELE BUILT-IN APPLIANCES including CONVECTION OVEN, INDUCTION COOKTOP, STEAM OVEN, + INTEGRATED FRIDGE. QUARTZ COUNTERTOPS, GLASS BACKSPLASH, and FULL WALK-IN PANTRY complete the space. Adjacent are a COFFEE STATION, FORMAL DINING AREA, and BREAKFAST NOOK – bathed in natural light and offering seamless flow to EXPANSIVE OUTDOOR LIVING AREAS. The MAIN-LEVEL PRIMARY SUITE is a PRIVATE SANCTUARY featuring a LUXURIOUS 6-PIECE SPA-STYLE ENSUITE with DUAL SHOWER, SOAKER TUB, DUAL VANITIES, + a MASSIVE WALK-IN CLOSET WITH CUSTOM BUILT-INS. The main level also offers a LARGE LAUNDRY ROOM, POWDER ROOM, OFFICE/STUDY WITH DISPLAY SHELVING, + a generous MUDROOM WITH LOCKERS AND BENCH SEATING – each space reflecting THOUGHTFUL DESIGN and ELEVATED COMFORT. The UPPER FLOOR hosts 2 GENEROUS BEDROOMS, with WALK-IN CLOSETS, ENSUITES, along with a 49-FT BONUS ROOM, perfect for relaxation, play, or media use. The WALK-OUT BASEMENT includes a LARGE FAMILY ROOM, FULL HOME THEATRE, STEAM BATH, SAUNA, HIDDEN ROOM, OFFICE, WINE CELLAR WITH TEMPERATURE CONTROL, WET BAR, + a PRIVATE GUEST RETREAT complete with LIVING ROOM, KITCHEN, BEDROOM, BATHROOM, LAUNDRY + FLEX SPACE. COVERED PATIOS include a HOT TUB DECK, SIDE SEATING AREA, + ENTERTAINMENT PATIOS for year-round enjoyment. Built for ENTERTAINING and MULTI-GENERATIONAL LIVING, this home features IN-FLOOR RADIANT HEAT, MULTIPLE FIREPLACES, a SOPHISTICATED MECHANICAL ROOM, SPRINKLER SYSTEMS, SMART HOME FEATURES, + generous STORAGE. The DETACHED GARAGE and accessory buildings include a 23' x 23' WORKSHOP, PARTY ROOM, and ADDITIONAL STORAGE AREAS. Multiple DECKS & PATIOS further expand the property’s functionality and charm. Set in a PRIVATE, DESIRABLE LOCATION JUST MINUTES TO CALGARY, this home offers the FINEST ELEMENTS OF RURAL ESTATE LIVING with UNCOMPROMISING LUXURY. With IMPECCABLE DESIGN, PREMIUM FINISHES, this is a ONCE-IN-A-LIFETIME OPPORTUNITY to own one of SOUTHERN ALBERTA’S MOST EXCEPTIONAL PROPERTIES. This ONE is a SHOWSTOPPER with 20- Virtually Staged Photos, This TURN-KEY, POLISHED, and READY TO IMPRESS.
| COMMUNITY | |
| PROPERTY TYPE | Detached |
| BUILDING TYPE | House |
| STYLE | 2 Storey, Acreage with Residence |
| YEAR BUILT | 2019 |
| SQUARE FOOTAGE | 6,129 |
| BEDROOMS | 6 |
| BATHROOMS | 7.00 |
| BASEMENT | Separate/Exterior Entry, Finished, Full, Walk-Out To Grade |
| AMENITIES | |
| APPLIANCES | Bar Fridge, Central Air Conditioner, Convection Oven, Dishwasher, Dryer, Garage Control(s), Induction Cooktop, Microwave, Other, Range Hood, Refrigerator, See Remarks, Washer, Window Coverings |
| COOLING | Central Air |
| FIREPLACE | Family Room, Gas, Living Room |
| FLOORING | Tile, Vinyl |
| HEATING | Forced Air |
| LAUNDRY | Electric Dryer Hookup, In Basement, Main Level, Multiple Locations, Washer Hookup |
| LOT FEATURES | Creek/River/Stream/Pond, No Neighbours Behind, Views, Wooded |
| PARKING | Double Garage Detached, Triple Garage Attached |
| RESTRICTIONS | Utility Right Of Way |
| ROOF | Asphalt Shingle |
| TITLE | Fee Simple |
| BROKER | RE/MAX House of Real Estate |
| ROOMS | DIMENSIONS (m) | LEVEL |
|---|---|---|
| Family Room | 24`0" x 19`4" | Basement |
| 2pc Bathroom | 9`5" x 5`8" | Basement |
| Media Room | 19`6" x 12`4" | Basement |
| Sauna | 6`10" x 5`4" | Basement |
| Steam Room | 6`10" x 5`4" | Basement |
| 3pc Bathroom | 11`4" x 6`0" | Basement |
| Bedroom | 13`11" x 12`5" | Basement |
| Walk-In Closet | 4`10" x 4`8" | Basement |
| 4pc Ensuite bath | 12`4" x 5`11" | Basement |
| Other | 11`1" x 8`7" | Basement |
| Wine Cellar | 16`4" x 15`5" | Basement |
| Office | 16`4" x 15`5" | Basement |
| Other | 8`6" x 4`8" | Basement |
| Furnace/Utility Room | 12`4" x 10`2" | Basement |
| Living Room | 28`0" x 15`9" | Main |
| Kitchen | 23`0" x 17`0" | Main |
| Dining Room | 14`6" x 13`0" | Main |
| Pantry | 8`3" x 6`7" | Main |
| Other | 8`3" x 6`7" | Main |
| Bedroom - Primary | 15`11" x 15`4" | Main |
| Walk-In Closet | 15`7" x 8`11" | Main |
| 6pc Ensuite bath | 25`6" x 10`6" | Main |
| Bedroom | 12`3" x 10`7" | Main |
| Foyer | 13`2" x 9`9" | Main |
| Living Room | 18`7" x 16`1" | Main |
| Kitchen | 19`5" x 10`7" | Main |
| Bedroom - Primary | 13`5" x 13`0" | Main |
| 4pc Ensuite bath | 13`1" x 6`4" | Main |
| Bonus Room | 49`0" x 11`7" | Second |
| Bedroom | 12`7" x 12`4" | Second |
| Walk-In Closet | 9`11" x 5`3" | Second |
| 4pc Ensuite bath | 10`5" x 5`11" | Second |
| Bedroom | 12`6" x 12`4" | Second |
| Walk-In Closet | 6`4" x 5`3" | Second |
| 3pc Ensuite bath | 9`5" x 5`3" | Second |





