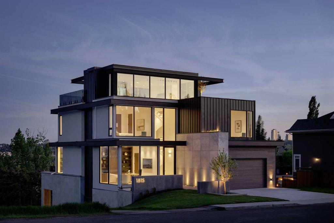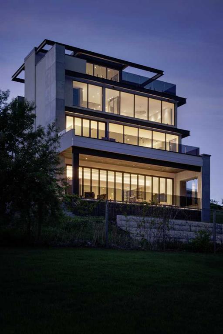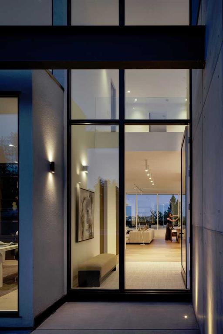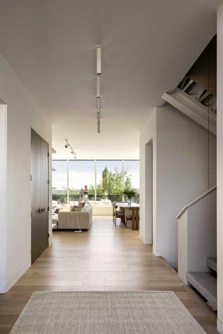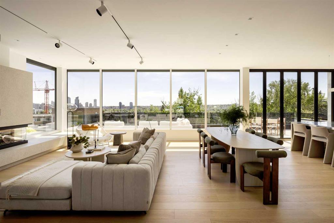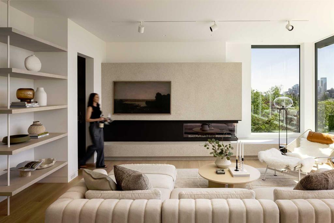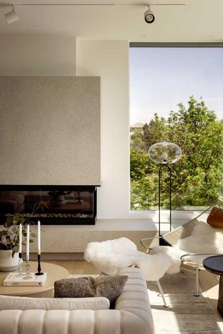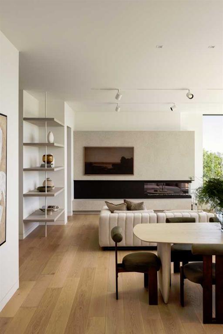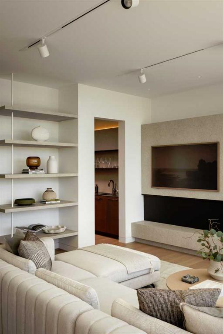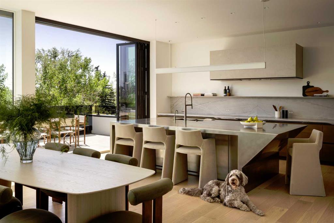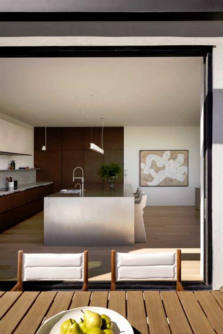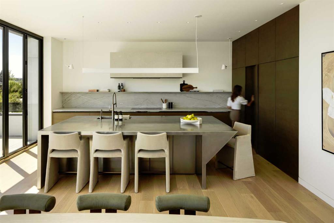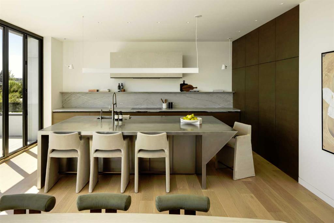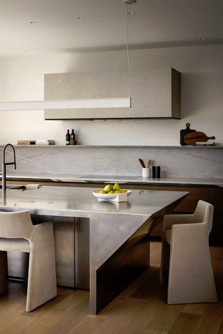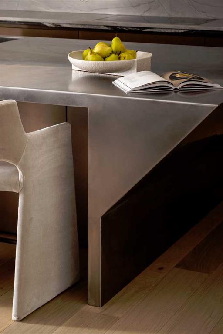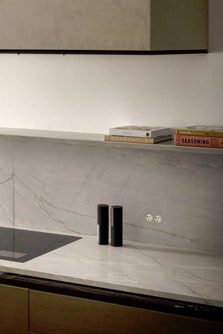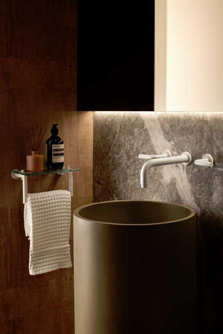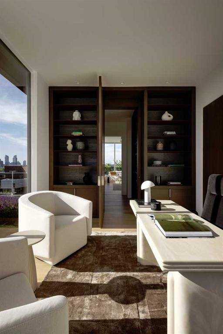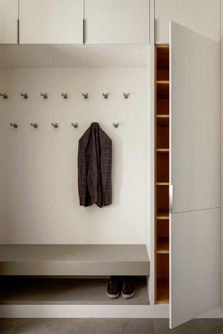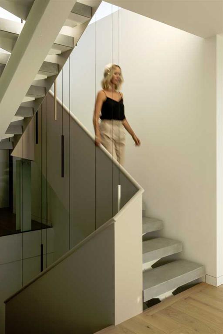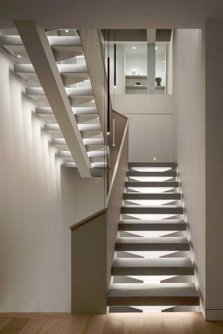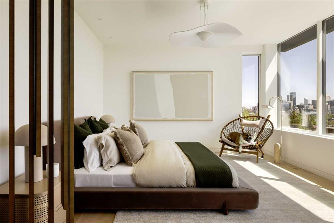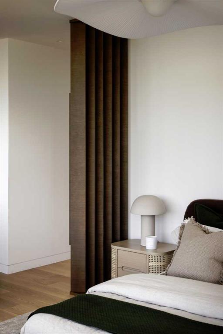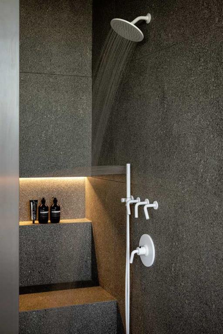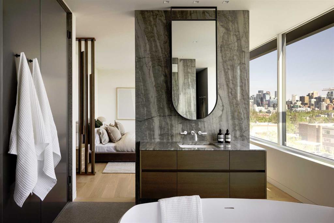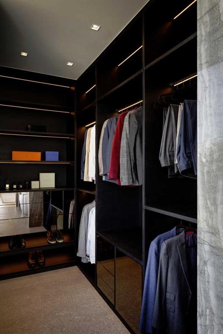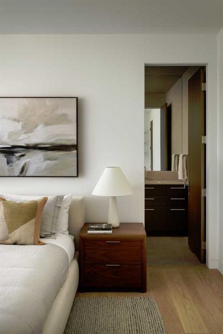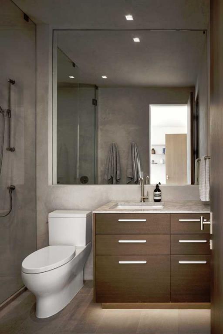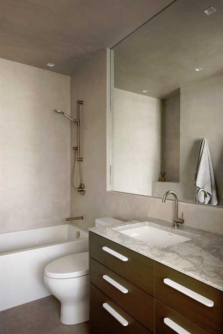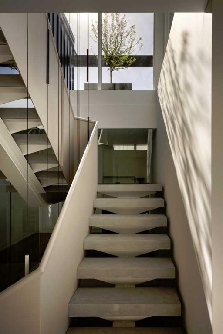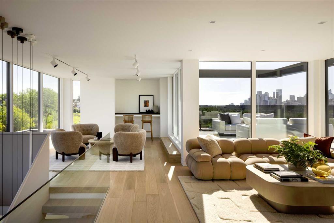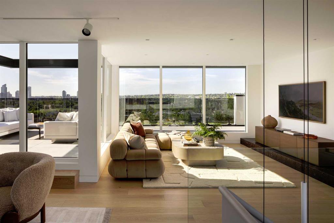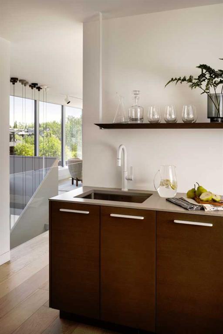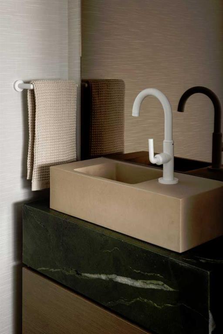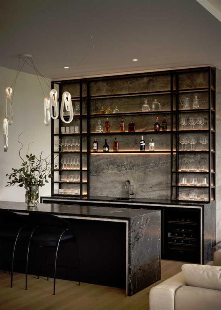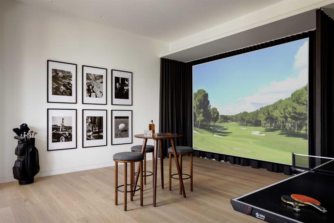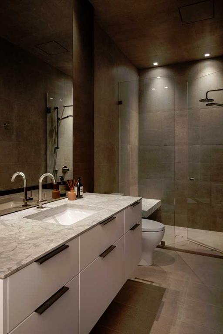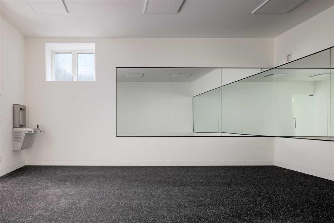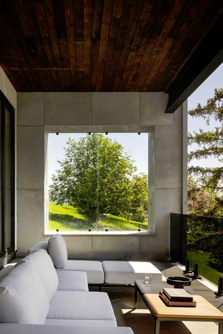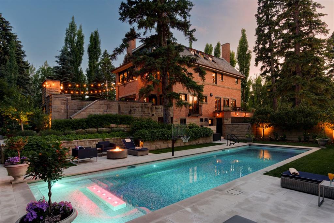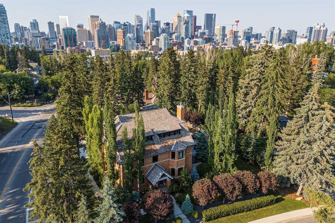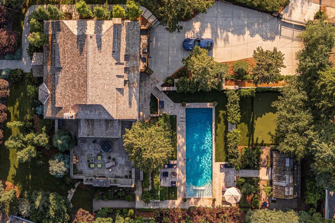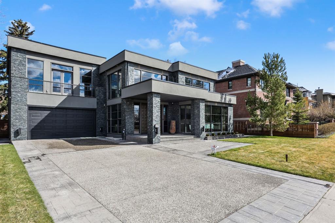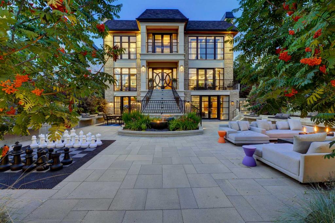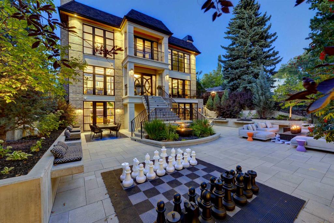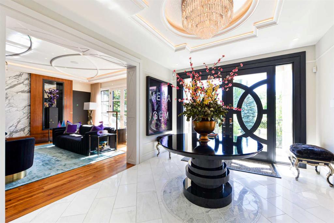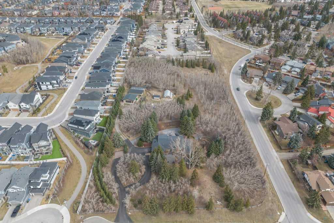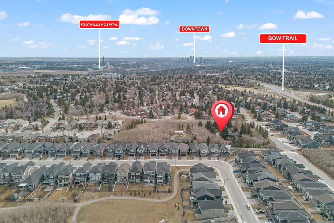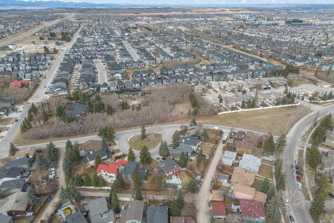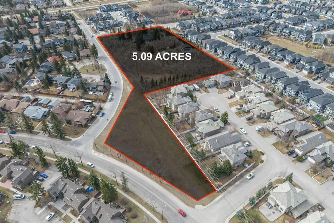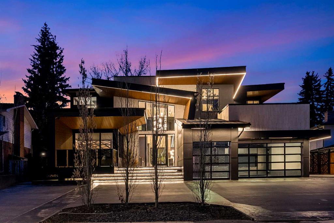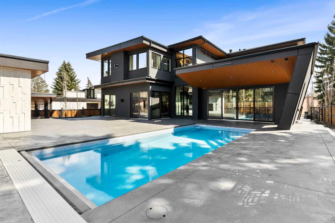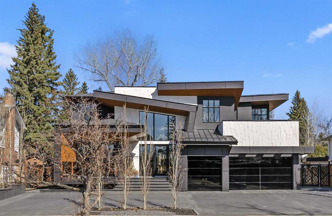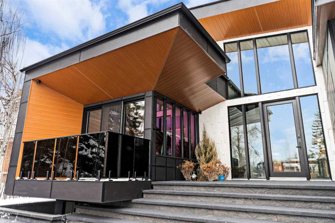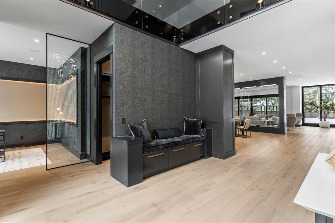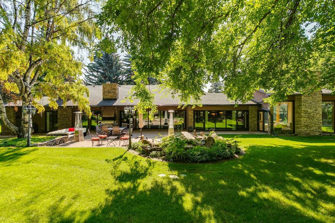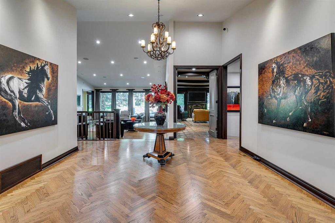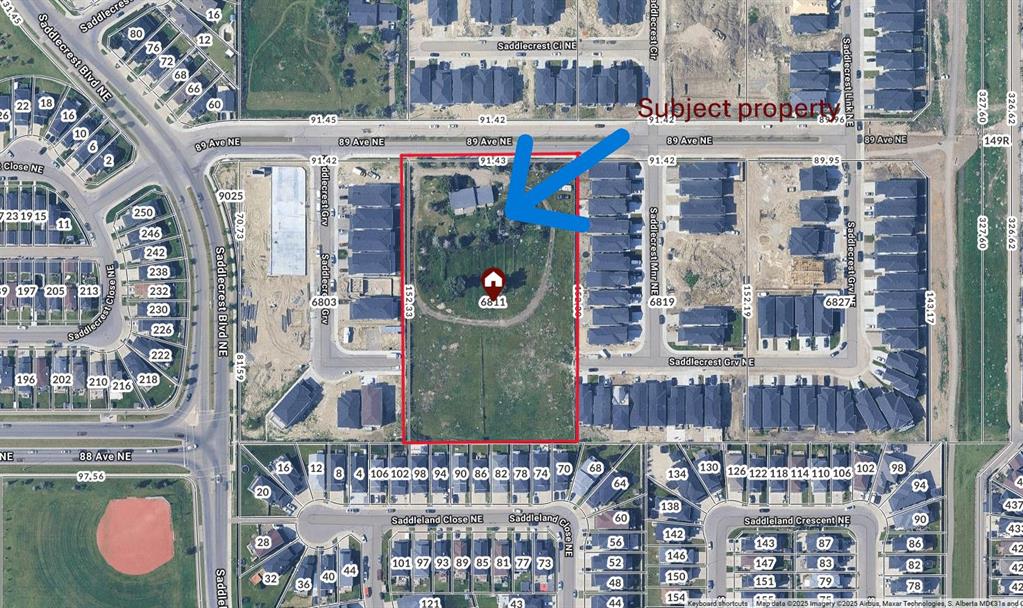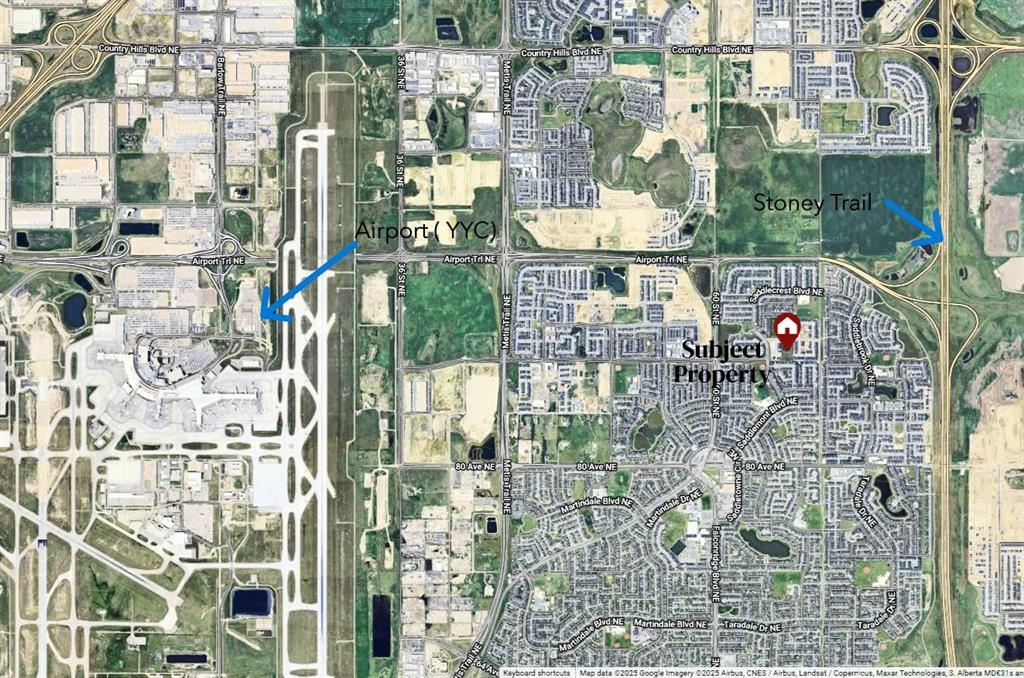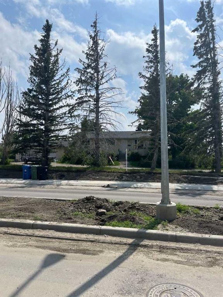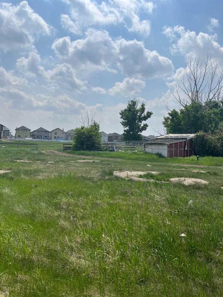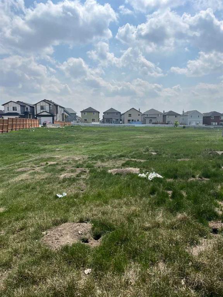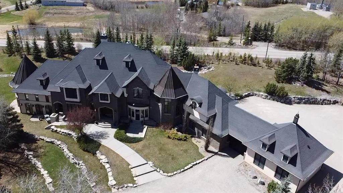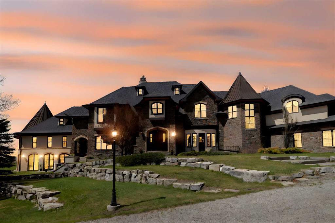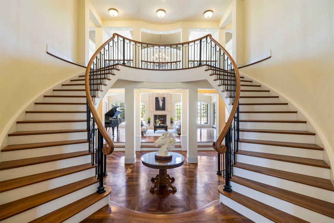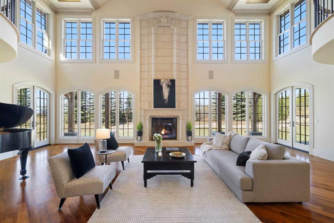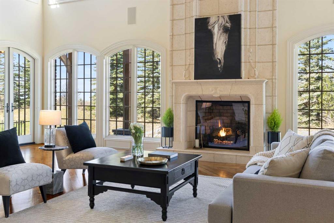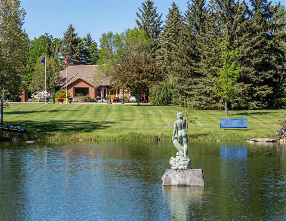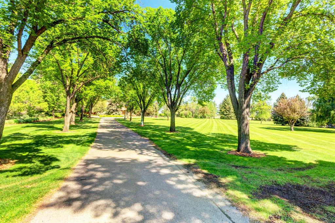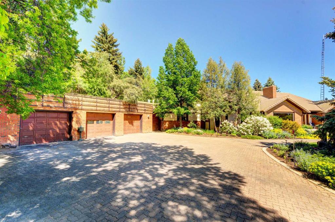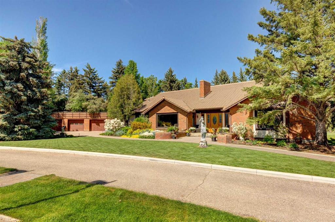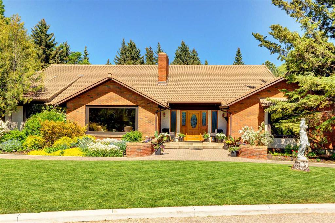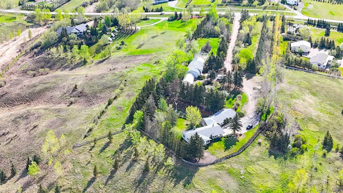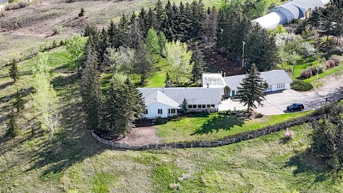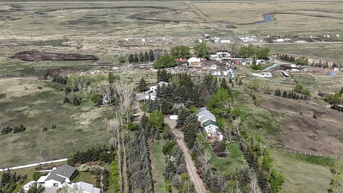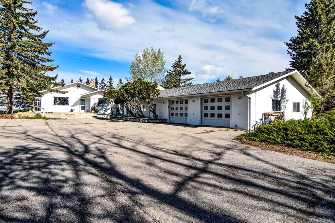1815 11 Avenue NW
Calgary T2N 1H4
MLS® Number: A2231818
$ 6,850,000
4
BEDROOMS
4 + 2
BATHROOMS
3,930
SQUARE FEET
2025
YEAR BUILT
Nestled in the prestigious Briar Hill neighborhood, this warm contemporary masterpiece, built by Wurzer Page Homes, spans 6,000 sq ft of exquisite living space, embodying California-inspired design and exceptional craftsmanship. Designed by R-EID Studio as a true architectural gem, this south-facing home boasts unequaled city views from every level, with all three exterior patio spaces basking in southern light, framed by an oversized Loewen window package. Constructed with steel, wood, and concrete, the residence exudes sophistication with high-end quartzite and stone finishes, matte white California Faucets, and a stainless steel island. The entire home operates on a Lutron control system, featuring designer light fixtures throughout, including a stunning Bocci light fixture above the basement bar. Designed for seamless entertaining, the walkout basement offers a 12-foot ceiling and a 36’ wide folding door, blending indoor and outdoor living. Perfect for hosting or relaxation, the home includes a 400 sq ft dedicated gym, a serene office with floor-to-ceiling windows, and heated floors in the basement and garage, with rough-in for driveway heat. Located in a tranquil setting next to green space, surrounded by luxury homes, it’s close to downtown and hospitals. With too many features to capture in print, this home must be experienced in person—a private tour is recommended. Potential buyers are advised to drive by at night to witness the captivating illumination.
| COMMUNITY | Hounsfield Heights/Briar Hill |
| PROPERTY TYPE | Detached |
| BUILDING TYPE | House |
| STYLE | 3 Storey |
| YEAR BUILT | 2025 |
| SQUARE FOOTAGE | 3,930 |
| BEDROOMS | 4 |
| BATHROOMS | 6.00 |
| BASEMENT | Finished, Full, Walk-Out To Grade |
| AMENITIES | |
| APPLIANCES | Bar Fridge, Built-In Freezer, Built-In Oven, Central Air Conditioner, Electric Cooktop, Garage Control(s), Range Hood, Tankless Water Heater, Water Softener |
| COOLING | Central Air |
| FIREPLACE | Gas |
| FLOORING | Hardwood, Tile |
| HEATING | Boiler, Forced Air, Natural Gas |
| LAUNDRY | Laundry Room |
| LOT FEATURES | Back Yard, Backs on to Park/Green Space, Gentle Sloping, No Neighbours Behind |
| PARKING | Double Garage Attached |
| RESTRICTIONS | None Known |
| ROOF | Flat Torch Membrane |
| TITLE | Fee Simple |
| BROKER | RE/MAX House of Real Estate |
| ROOMS | DIMENSIONS (m) | LEVEL |
|---|---|---|
| Game Room | 39`1" x 18`9" | Basement |
| 3pc Bathroom | 12`2" x 4`11" | Basement |
| Bedroom | 12`10" x 9`11" | Basement |
| Kitchen | 18`4" x 15`0" | Main |
| 2pc Bathroom | 8`4" x 4`10" | Main |
| Bedroom - Primary | 17`7" x 13`3" | Second |
| Walk-In Closet | 9`9" x 5`6" | Second |
| Walk-In Closet | 9`4" x 4`9" | Second |
| 5pc Ensuite bath | 17`1" x 11`3" | Second |
| Bedroom | 15`5" x 11`9" | Second |
| 3pc Ensuite bath | 9`5" x 5`9" | Second |
| 4pc Ensuite bath | 8`7" x 4`10" | Second |
| Bedroom | 12`11" x 11`1" | Second |
| Laundry | 13`9" x 5`9" | Second |
| 2pc Bathroom | 7`1" x 2`10" | Third |

