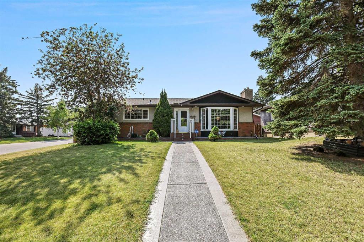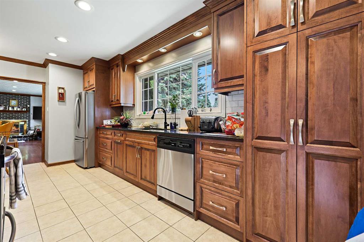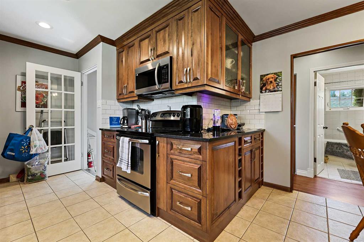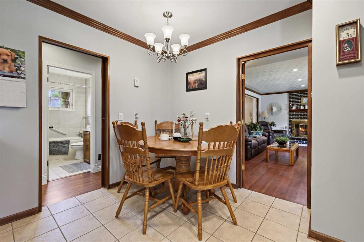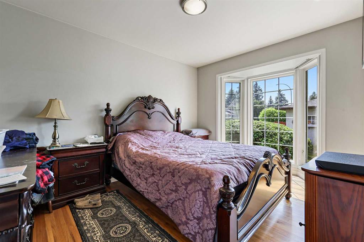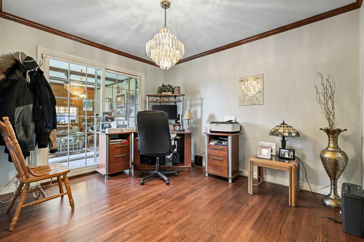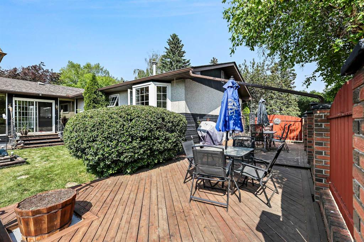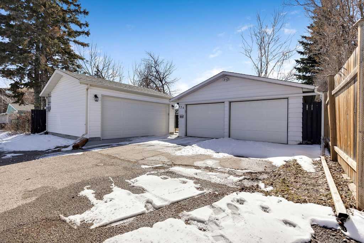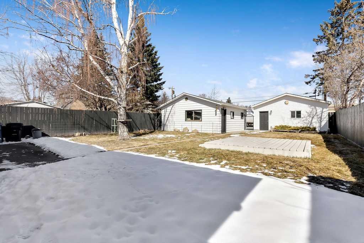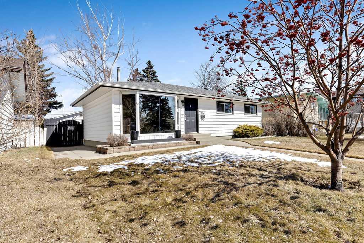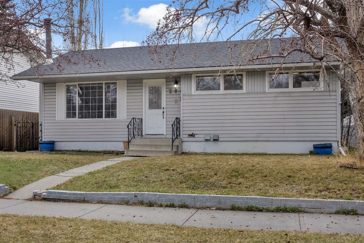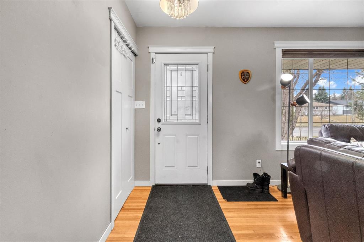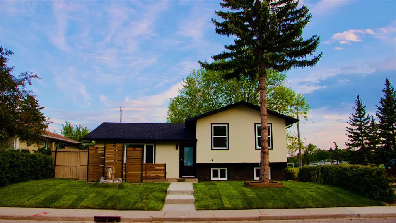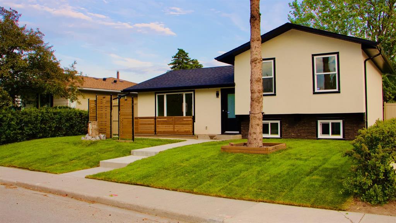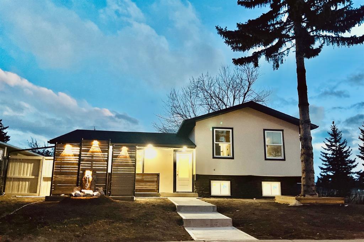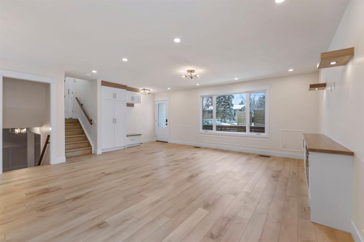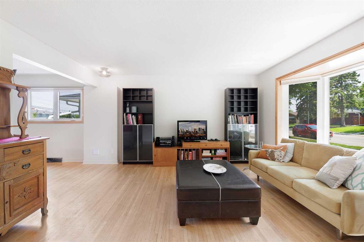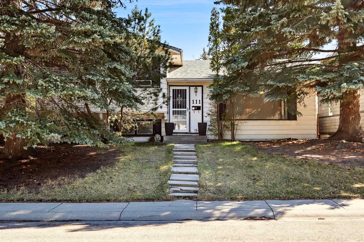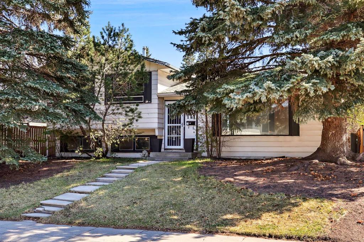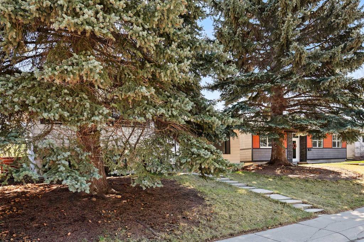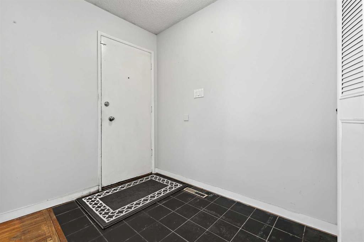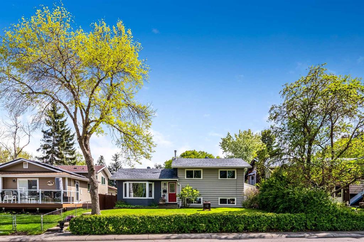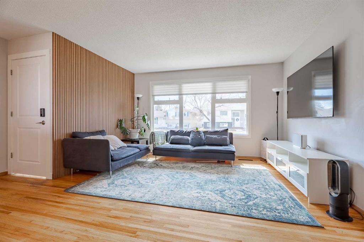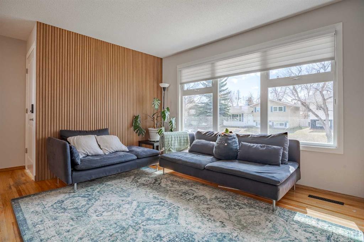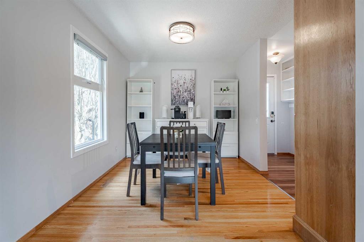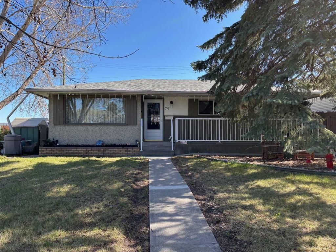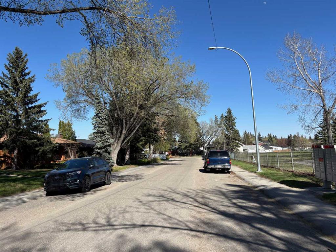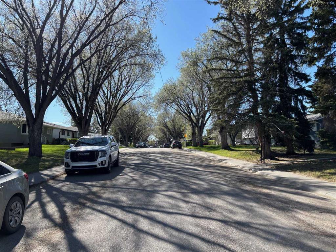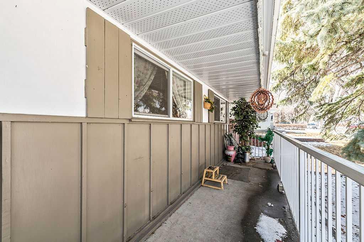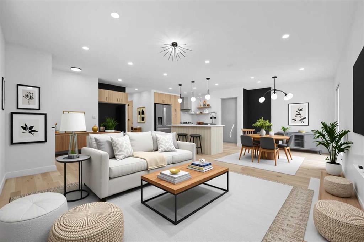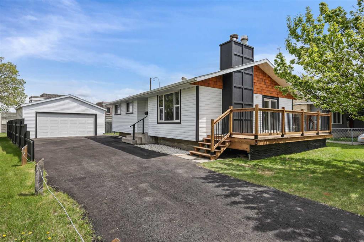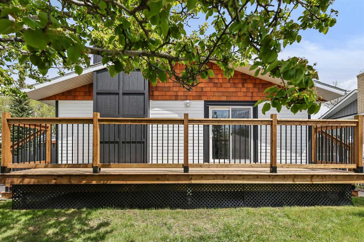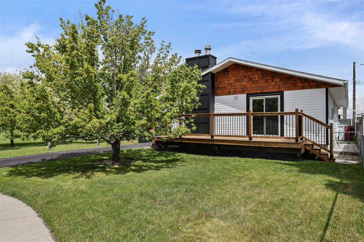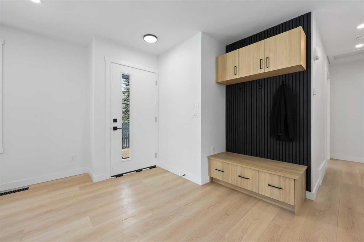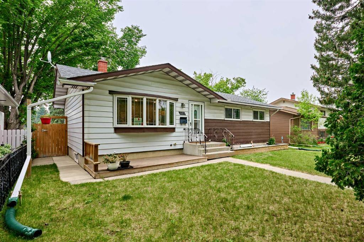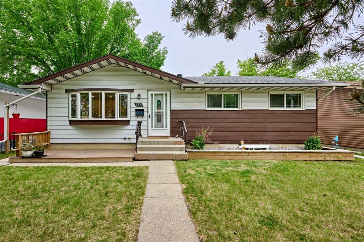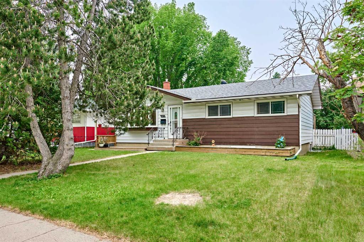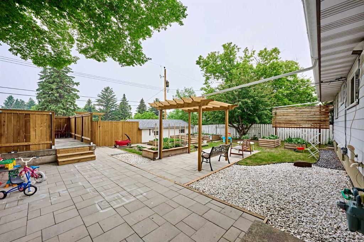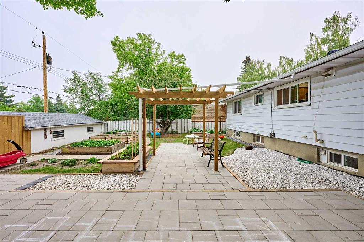8627 Athabasca Street SE
Calgary T2H1S2
MLS® Number: A2230697
$ 719,500
3
BEDROOMS
2 + 0
BATHROOMS
1,258
SQUARE FEET
1961
YEAR BUILT
Welcome to this well-maintained bungalow located in the heart of Acadia. Situated on a desirable corner lot, this home offers a spacious and functional floor plan. Step inside to a large, inviting living room that flows seamlessly into the updated kitchen, complete with modern finishes and ample cabinet space. At the back of the home, a bright sunroom provides the perfect spot to relax or entertain, overlooking the landscaped yard. The primary bedroom is generously sized, offering a comfortable retreat with easy access to the main bath. The fully developed lower level features a massive recreation room, a full bar for entertaining, an additional bedroom, and even a sauna. Outside, you’ll appreciate the triple detached garage, exposed aggregate sidewalks, and a meticulously maintained yard. Additional upgrades include newer shingles and modernized kitchen finishes, making this home move-in ready. All of this in a mature, amenity-rich neighbourhood close to schools, parks, shopping, and transit. Don’t miss this exceptional opportunity in Acadia!
| COMMUNITY | Acadia |
| PROPERTY TYPE | Detached |
| BUILDING TYPE | House |
| STYLE | Bungalow |
| YEAR BUILT | 1961 |
| SQUARE FOOTAGE | 1,258 |
| BEDROOMS | 3 |
| BATHROOMS | 2.00 |
| BASEMENT | Finished, Full |
| AMENITIES | |
| APPLIANCES | Dishwasher, Electric Stove, Microwave Hood Fan, Refrigerator, Washer/Dryer |
| COOLING | Central Air |
| FIREPLACE | Gas |
| FLOORING | Carpet, Hardwood, Tile |
| HEATING | Forced Air, Natural Gas |
| LAUNDRY | In Basement |
| LOT FEATURES | Back Lane, Corner Lot, Treed |
| PARKING | Triple Garage Detached |
| RESTRICTIONS | None Known |
| ROOF | Asphalt Shingle |
| TITLE | Fee Simple |
| BROKER | Century 21 Bamber Realty LTD. |
| ROOMS | DIMENSIONS (m) | LEVEL |
|---|---|---|
| Game Room | 29`7" x 11`11" | Basement |
| Bedroom | 14`1" x 10`9" | Basement |
| Sauna | 5`9" x 3`9" | Basement |
| Storage | 8`0" x 4`0" | Basement |
| 3pc Bathroom | 8`1" x 6`4" | Basement |
| Furnace/Utility Room | 16`11" x 10`9" | Basement |
| Living Room | 22`1" x 12`2" | Main |
| Kitchen | 17`1" x 8`7" | Main |
| Dining Room | 9`10" x 7`9" | Main |
| Bedroom - Primary | 13`9" x 9`7" | Main |
| Bedroom | 10`11" x 8`4" | Main |
| Den | 11`9" x 9`7" | Main |
| Sunroom/Solarium | 14`8" x 10`10" | Main |
| Foyer | 5`6" x 4`6" | Main |
| Mud Room | 3`10" x 3`6" | Main |
| 4pc Bathroom | 8`3" x 4`11" | Main |


