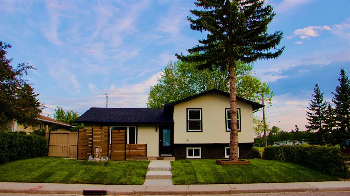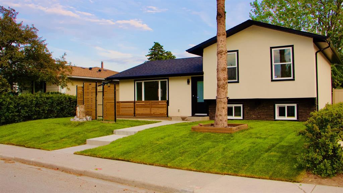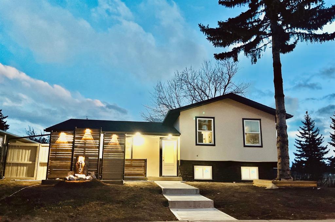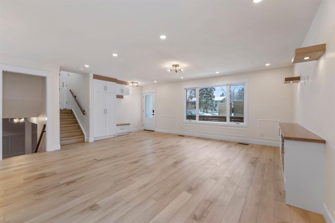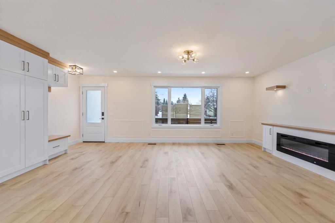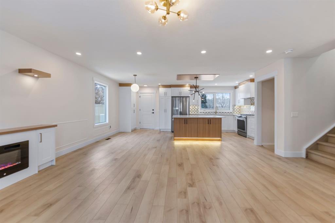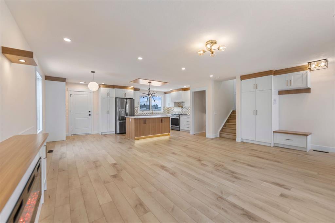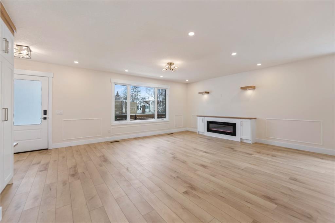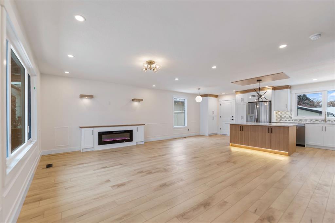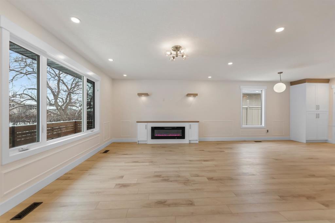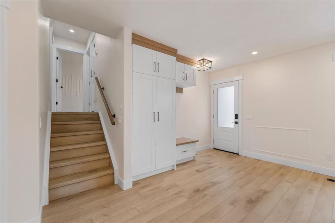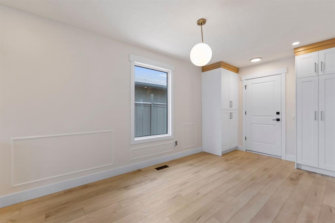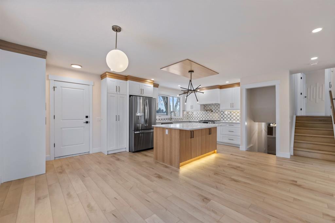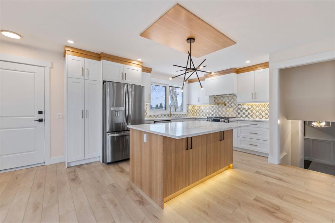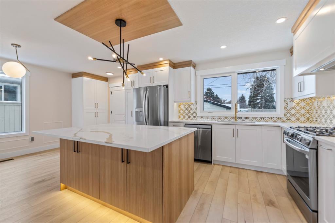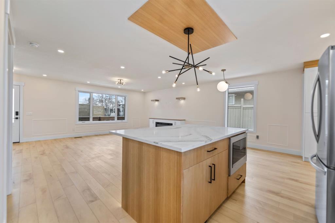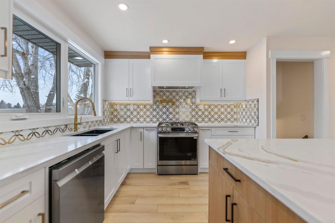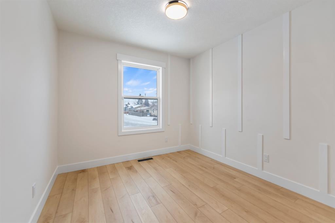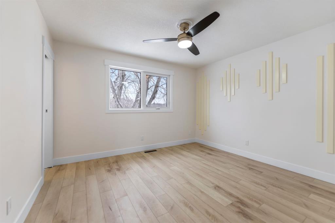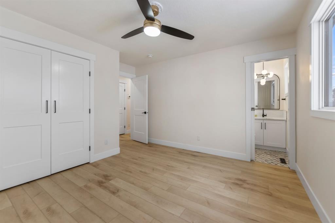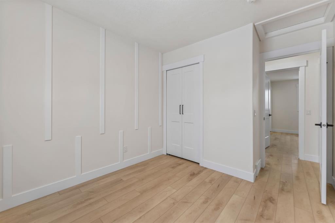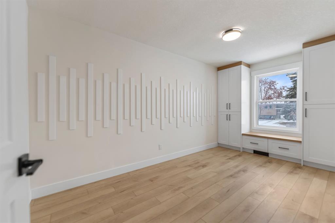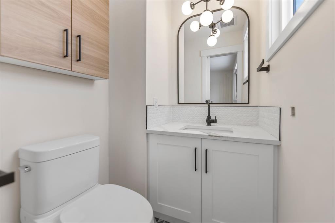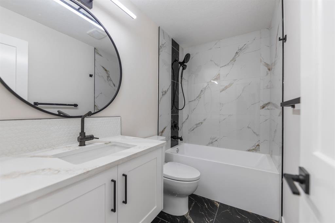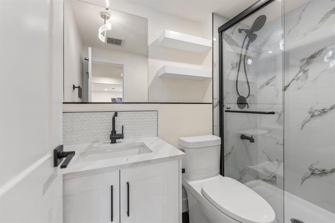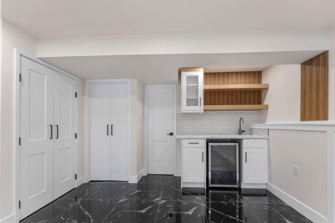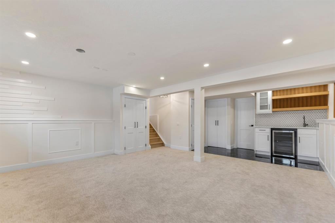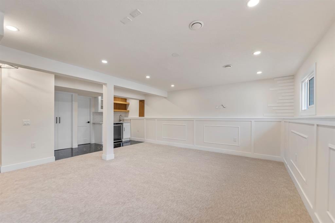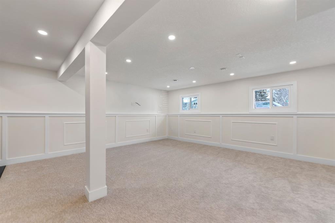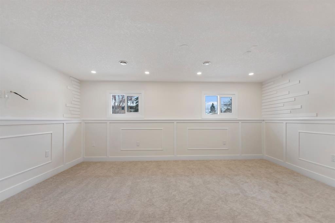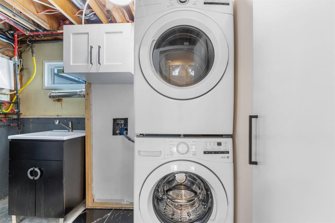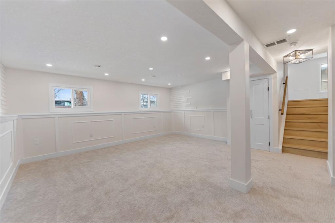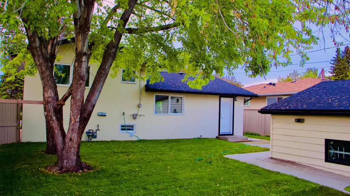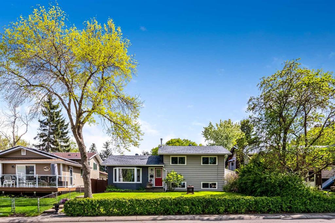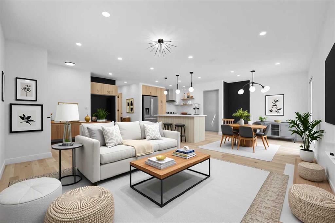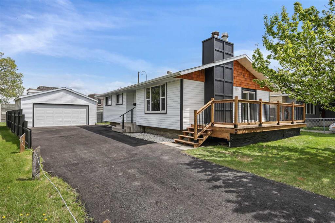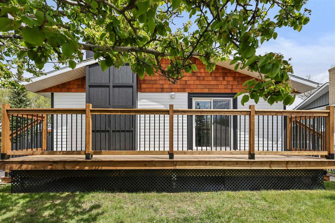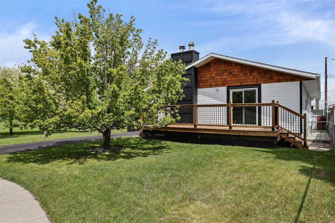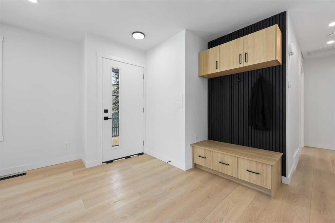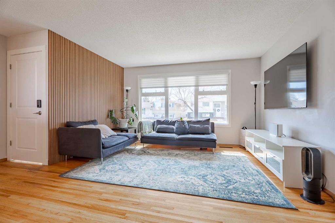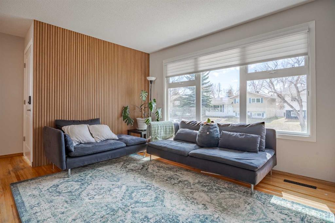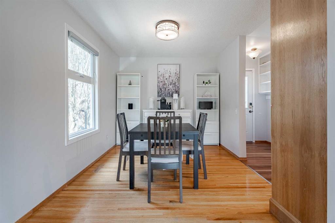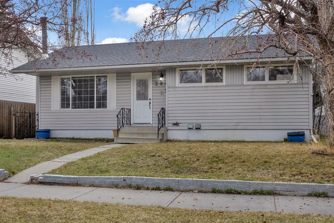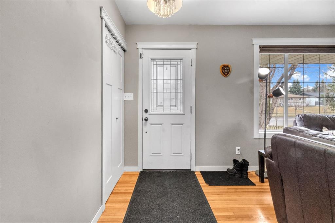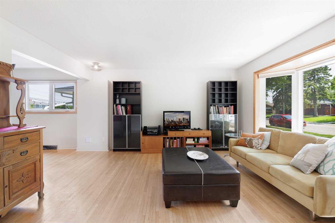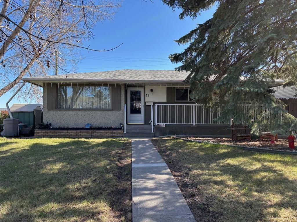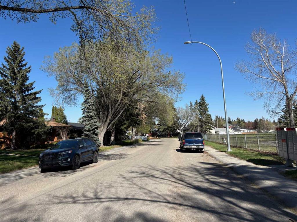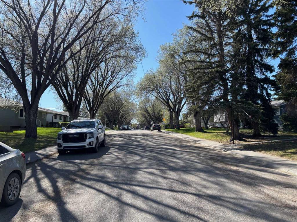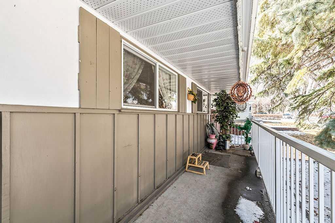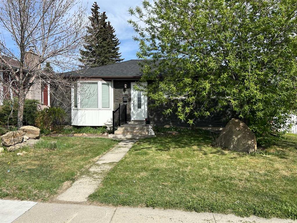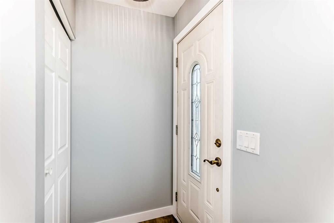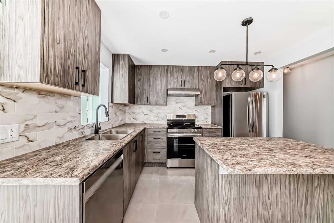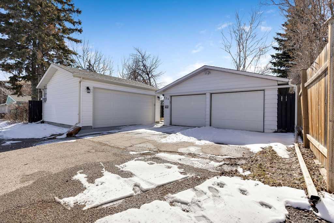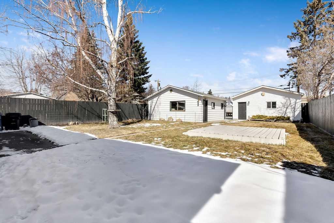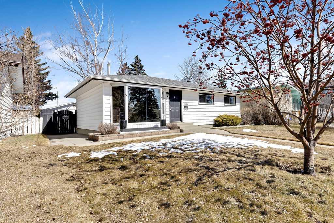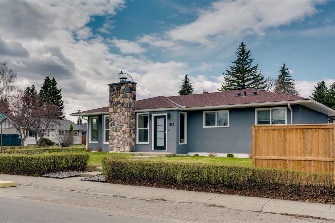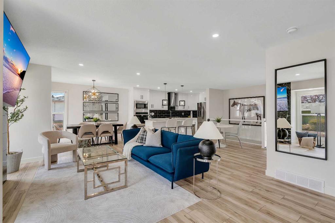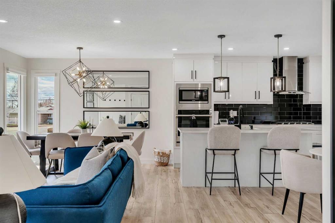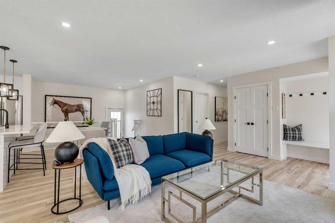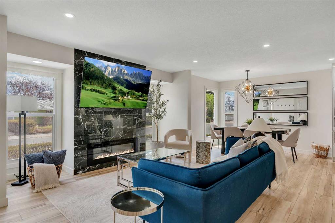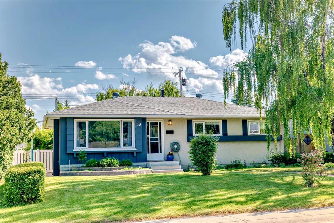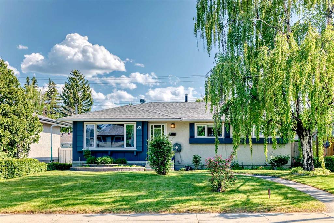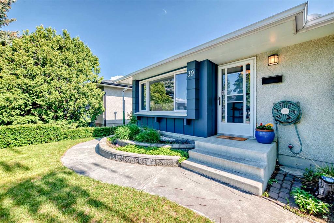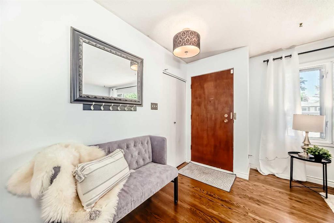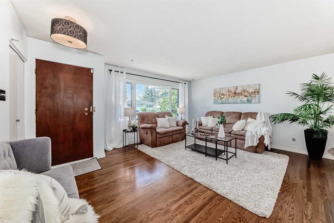619 Arlington Drive SE
Calgary T2H1S8
MLS® Number: A2228744
$ 775,000
3
BEDROOMS
2 + 1
BATHROOMS
1,178
SQUARE FEET
1969
YEAR BUILT
Welcome to this beautifully renovated house in the family-friendly community of Acadia. Situated on a corner lot, this home offers fantastic curb appeal with 1700 square feet of developed living space, high-end finishes throughout, and a layout designed for both comfort and style. The front yard of this property is a treat for the eyes, privacy panels and artistic deck railing. The house is completely remodelled with, new exterior stucco that provides durability and timeless style, brand new windows, brand new roof, doors, vinyl planks flooring, fence, brand new Furnance, water tank, appliances, new poured concrete steps and what not. With 3 bedrooms and 2.5 bathrooms, it’s an ideal space for families or those who love to entertain. As you enter, you're greeted by an open concept living area with vinyl flooring, stylish feature walls with cozy electric fireplace and custom built-ins. Large window flood the living room area with natural light, making it feel bright and airy. The kitchen is a chef’s dream, featuring sleek white cabinetry, quartz countertops, and an island with seating. Brand new Stainless steel appliances, including a built-in microwave, gas range, refrigerator, garburator, dish washer and custom hood fan, elevate the space. The 2nd floor offers a good sized primary bedroom with ensuite 2 pc bathroom, additional 2 spacious bedrooms and a beautifully finished 3-piece bathroom. A striking staircase leads to the fully finished lower level. The basement offers a relaxing escape, featuring plush carpet with premium underlay. It’s a perfect space for entertaining or relaxing, with a large recreation room, a wet bar and a wine fridge. Basement also offers a separate laundry are with a sink. Huge back yard with mature trees has a brick patio with paragola for bar b que gatherings and a perfect place for your summer activities. Backyard also consists of a oversized detached double car garage perfect for large vehicles and storage. Living in Acadia means you’ll be close to Acadia Elementary, David Thompson Jr. High, Beaverbrook High School, and St. Cecilia, as well as two FFCA campuses. Easy access to major roadways, five-minute drive to the Southland LRT station. You'll also be just minutes from Southcentre Mall, Deerfoot Meadows, Calgary Farmer’s Market South, and the shops, restaurants, and amenities of Macleod Trail. For recreation, Acadia Rec Centre, Trico Centre, Fish Creek Library, Maple Ridge Golf Course are all nearby, as well as the Sue Higgins Dog Park.
| COMMUNITY | Acadia |
| PROPERTY TYPE | Detached |
| BUILDING TYPE | House |
| STYLE | 3 Level Split |
| YEAR BUILT | 1969 |
| SQUARE FOOTAGE | 1,178 |
| BEDROOMS | 3 |
| BATHROOMS | 3.00 |
| BASEMENT | Finished, Full |
| AMENITIES | |
| APPLIANCES | Bar Fridge, Convection Oven, Dishwasher, Dryer, Garburator, Gas Range, Humidifier, Microwave, Refrigerator |
| COOLING | None |
| FIREPLACE | Electric |
| FLOORING | Carpet, Vinyl Plank |
| HEATING | Forced Air |
| LAUNDRY | In Basement |
| LOT FEATURES | Back Lane, Back Yard, Corner Lot, Front Yard, Rectangular Lot, Treed |
| PARKING | Double Garage Detached |
| RESTRICTIONS | None Known |
| ROOF | Asphalt Shingle |
| TITLE | Fee Simple |
| BROKER | TREC The Real Estate Company |
| ROOMS | DIMENSIONS (m) | LEVEL |
|---|---|---|
| Family Room | 16`8" x 16`0" | Basement |
| 3pc Bathroom | 7`7" x 4`6" | Basement |
| Laundry | 5`1" x 3`5" | Basement |
| Furnace/Utility Room | 8`5" x 5`6" | Basement |
| 2pc Bathroom | 4`6" x 4`11" | Main |
| Dining Room | 9`5" x 6`4" | Main |
| Living Room | 18`9" x 17`9" | Main |
| Kitchen | 14`7" x 10`3" | Main |
| 4pc Bathroom | 8`4" x 4`11" | Second |
| Bedroom - Primary | 13`4" x 12`3" | Second |
| Bedroom | 9`6" x 9`3" | Second |
| Bedroom | 13`7" x 8`0" | Second |

