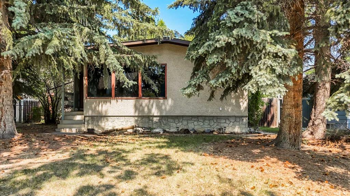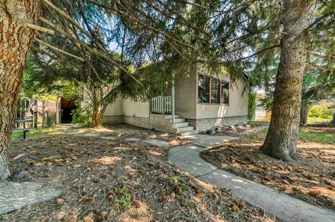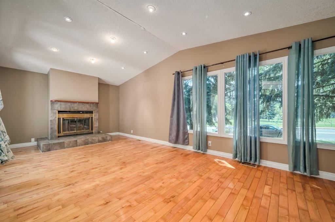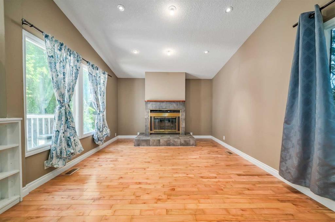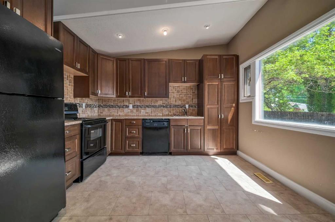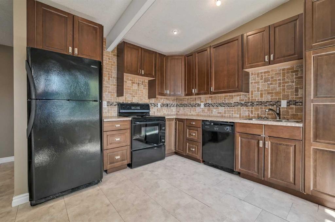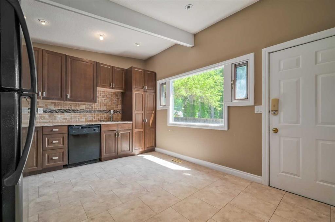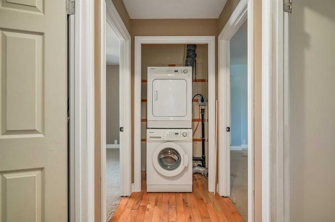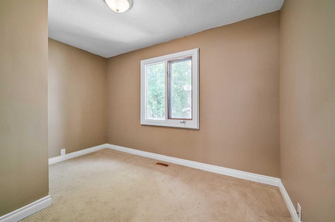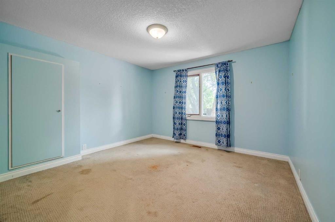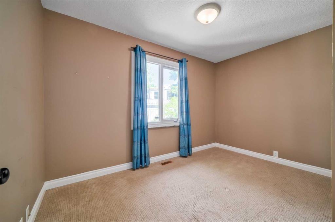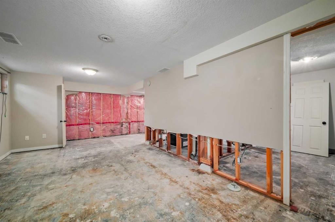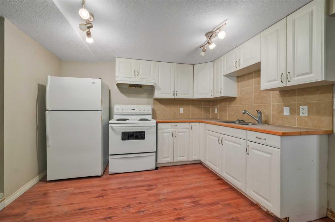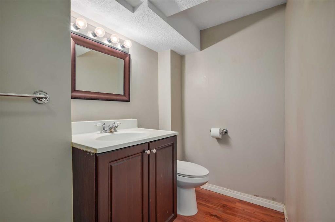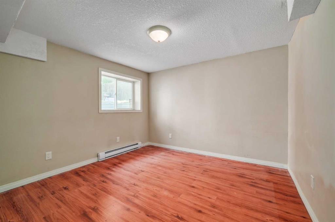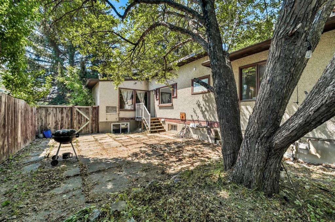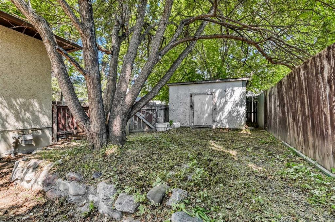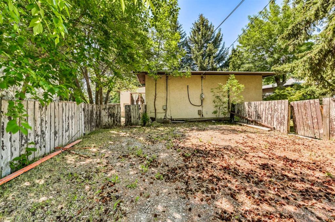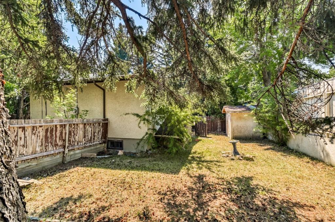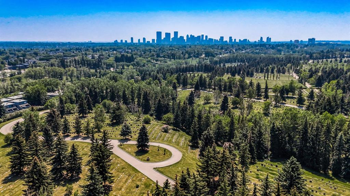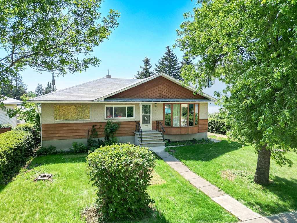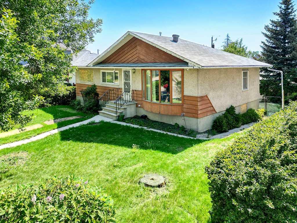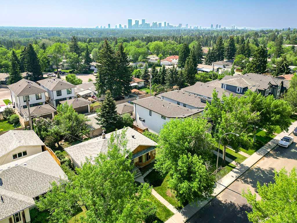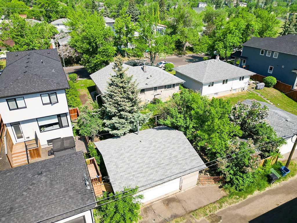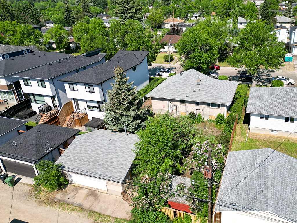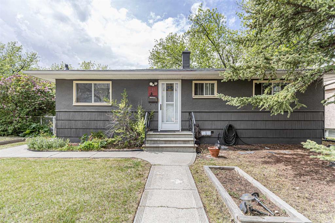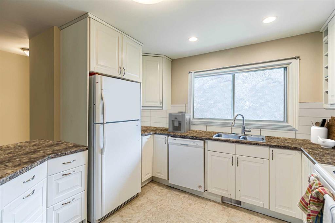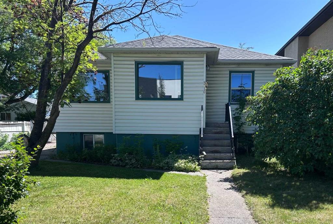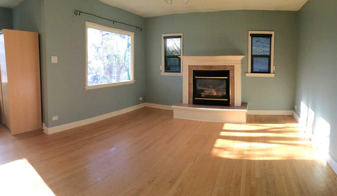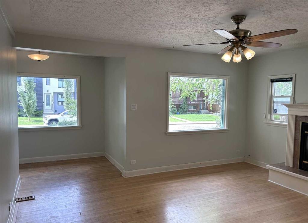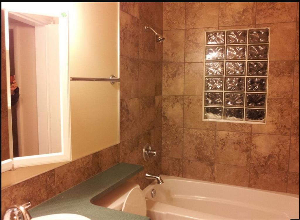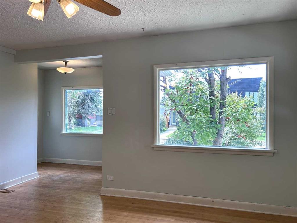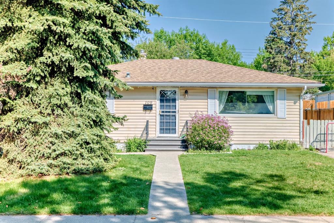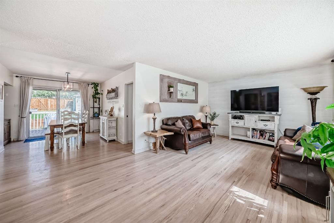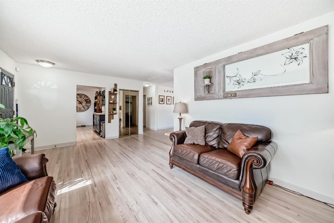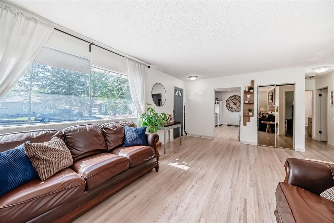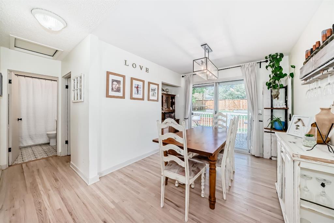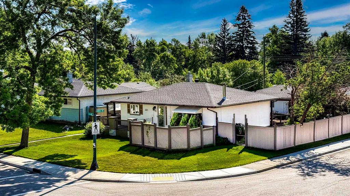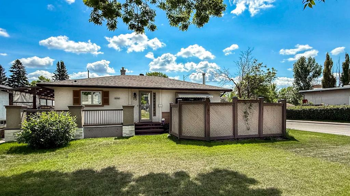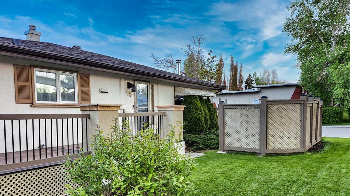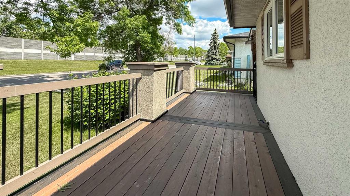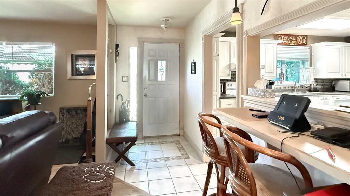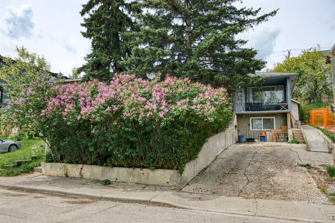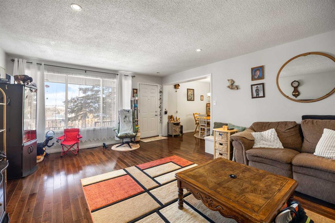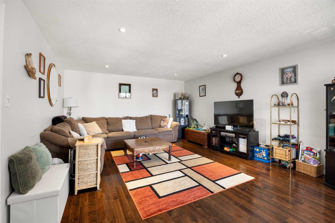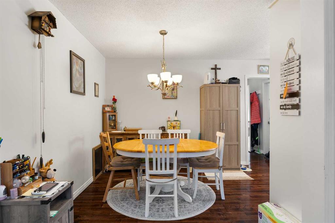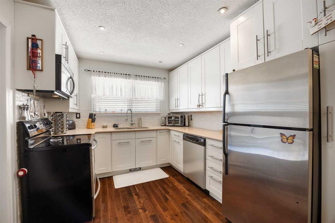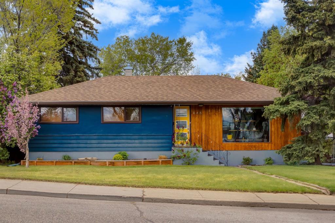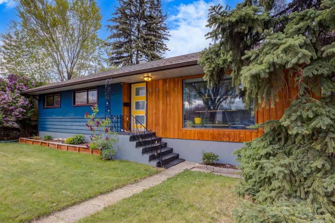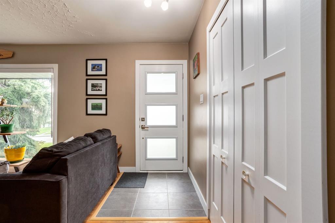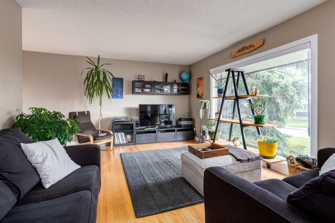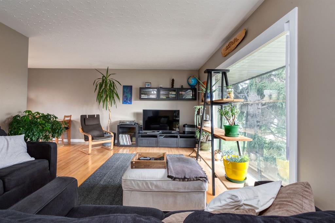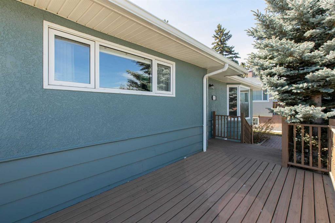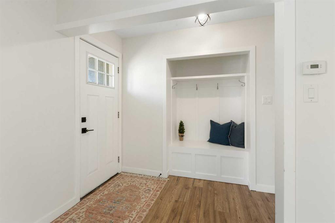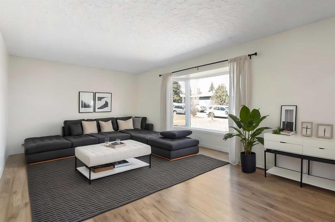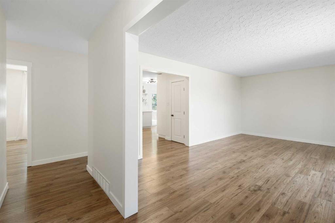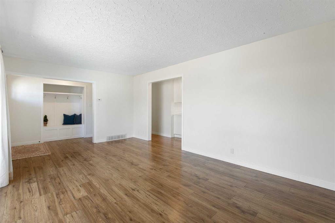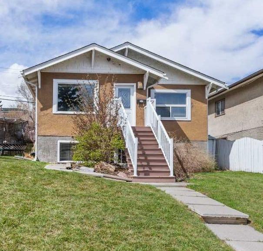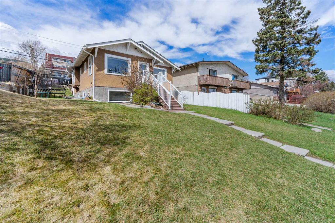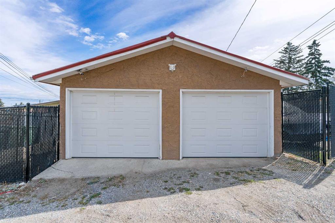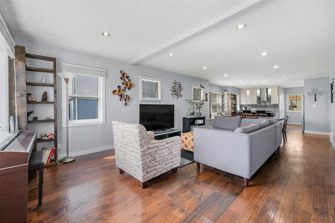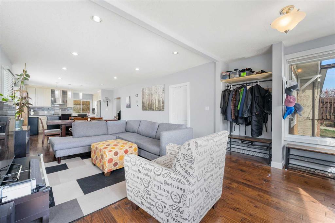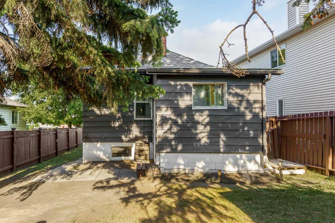712 40 Avenue NW
Calgary T2K 0E6
MLS® Number: A2229454
$ 599,900
5
BEDROOMS
2 + 0
BATHROOMS
1,097
SQUARE FEET
1956
YEAR BUILT
**Open House Saturday June 14th 11:30-1pm**Investor Alert or Great Starter Home! This property offers a legal basement suite and sits on a massive nearly 7,000 sq. ft. lot, just 10 minutes from downtown. Live upstairs, and rent down, or cash flow by renting out both suites. The main level features 3 bedrooms and 1 bathroom, as well as a large open kitchen and living room with wood burning fireplace. The legal basement suite includes 2 bedrooms and 1 bathroom — perfect for mortgage help or rental income. The home needs some work but with solid bones and a desirable location, it’s a smart investment with room to grow. Whether you’re looking to renovate, rent out, or rebuild, this is a rare opportunity in a prime location!
| COMMUNITY | Highwood |
| PROPERTY TYPE | Detached |
| BUILDING TYPE | House |
| STYLE | Bungalow |
| YEAR BUILT | 1956 |
| SQUARE FOOTAGE | 1,097 |
| BEDROOMS | 5 |
| BATHROOMS | 2.00 |
| BASEMENT | Full, Suite |
| AMENITIES | |
| APPLIANCES | Range Hood, Refrigerator, Stove(s) |
| COOLING | None |
| FIREPLACE | Wood Burning |
| FLOORING | Carpet, Hardwood, Laminate |
| HEATING | Forced Air, Natural Gas |
| LAUNDRY | Multiple Locations |
| LOT FEATURES | Back Lane, Back Yard, Rectangular Lot |
| PARKING | Alley Access, Parking Pad |
| RESTRICTIONS | None Known |
| ROOF | Asphalt Shingle |
| TITLE | Fee Simple |
| BROKER | RE/MAX iRealty Innovations |
| ROOMS | DIMENSIONS (m) | LEVEL |
|---|---|---|
| 3pc Bathroom | 11`9" x 5`0" | Main |
| Bedroom | 7`7" x 12`1" | Main |
| Bedroom | 7`9" x 11`9" | Main |
| Kitchen | 11`9" x 14`5" | Main |
| Living Room | 23`11" x 11`11" | Main |
| Bedroom - Primary | 11`9" x 12`0" | Main |
| 3pc Bathroom | 4`11" x 11`9" | Suite |
| Bedroom | 7`10" x 11`1" | Suite |
| Kitchen | 11`2" x 10`7" | Suite |
| Bedroom - Primary | 19`11" x 10`6" | Suite |
| Game Room | 22`5" x 16`0" | Suite |
| Furnace/Utility Room | 7`4" x 11`6" | Suite |
| Other | 2`7" x 8`8" | Suite |

