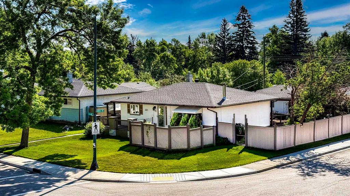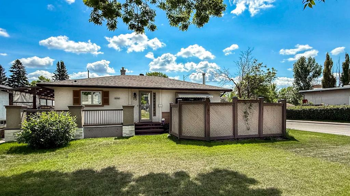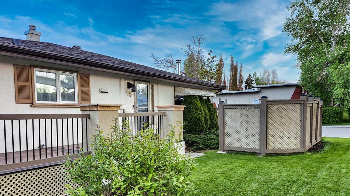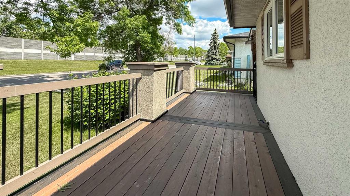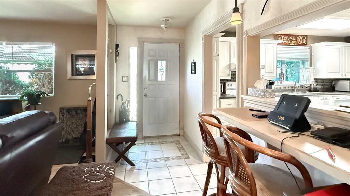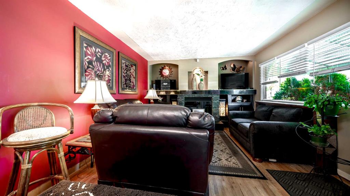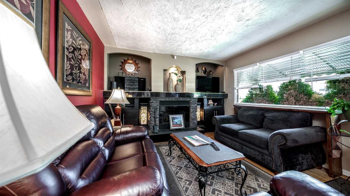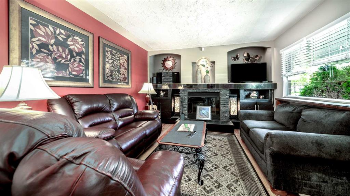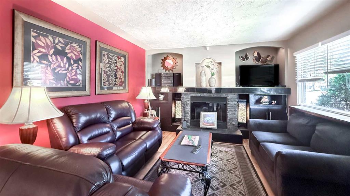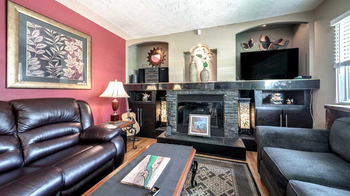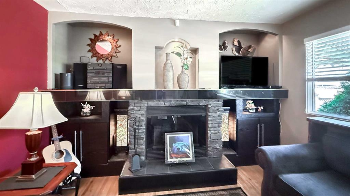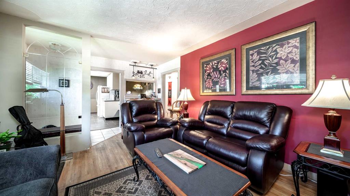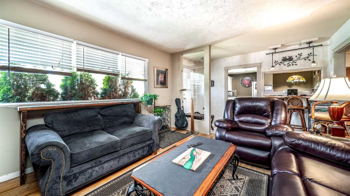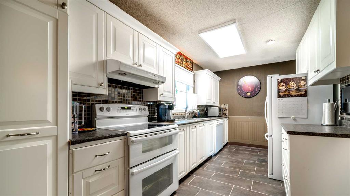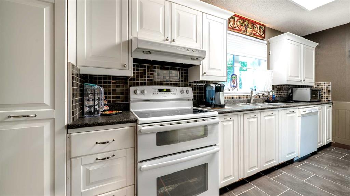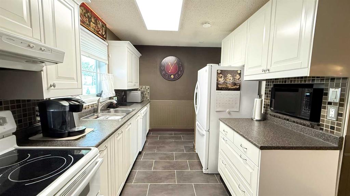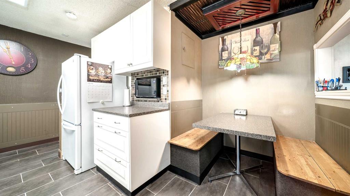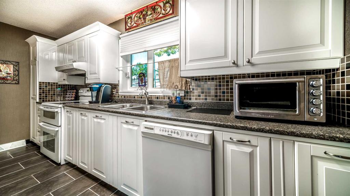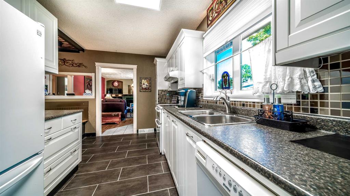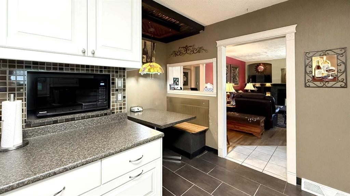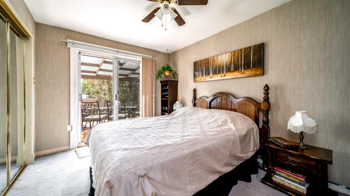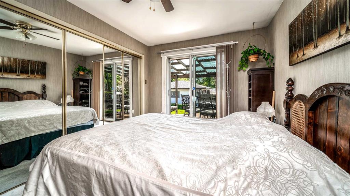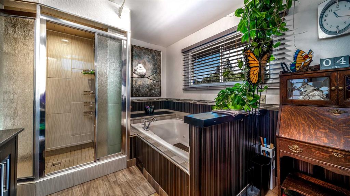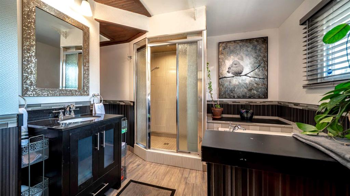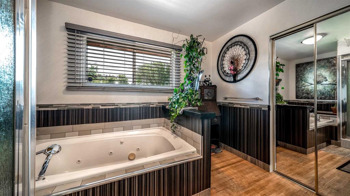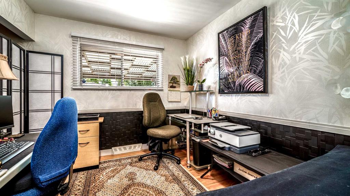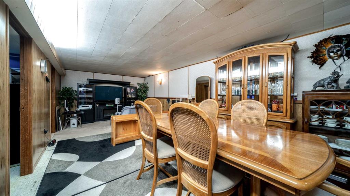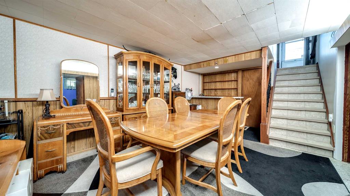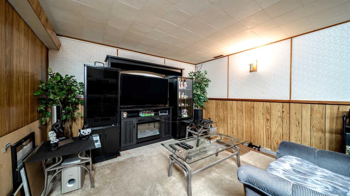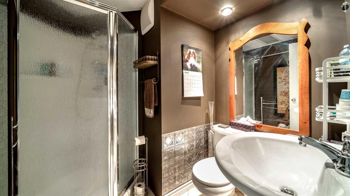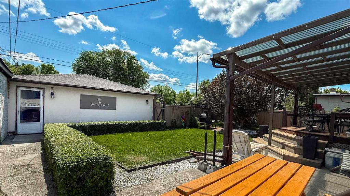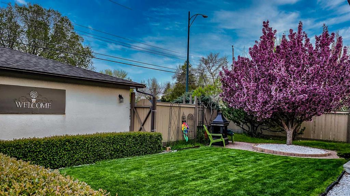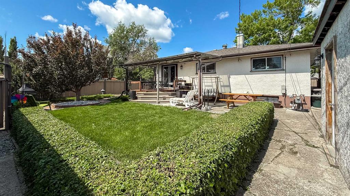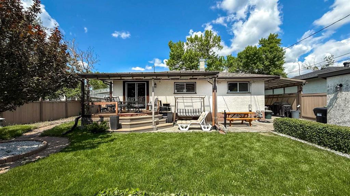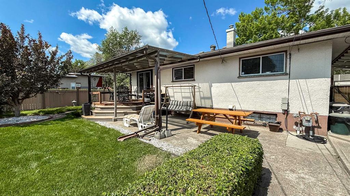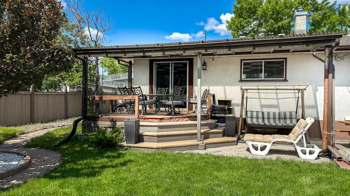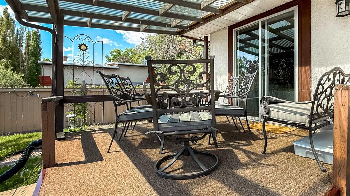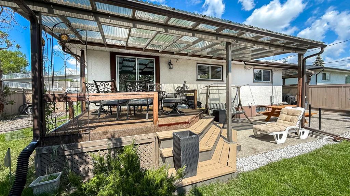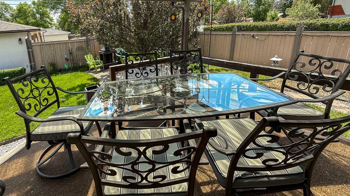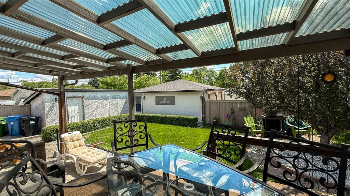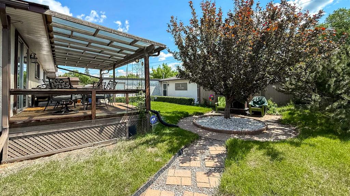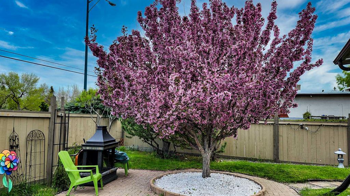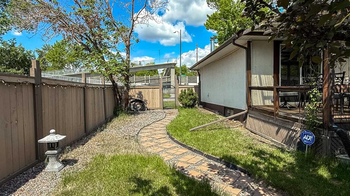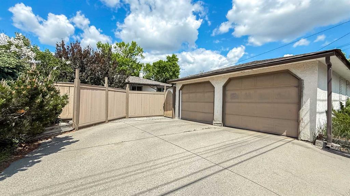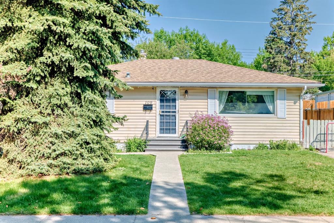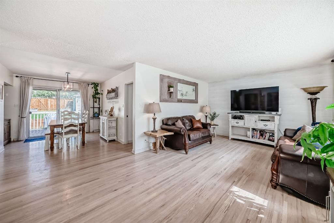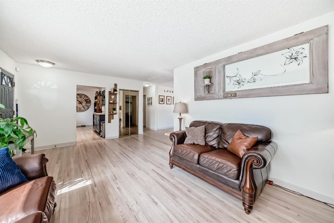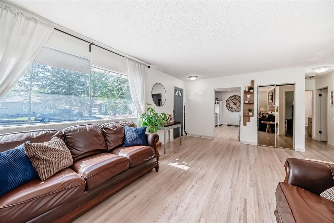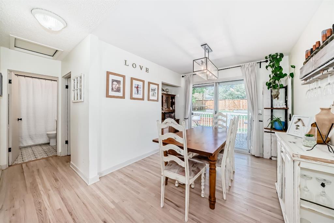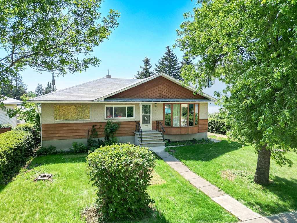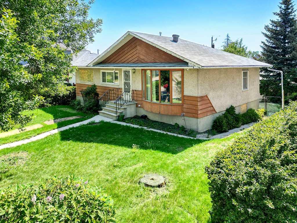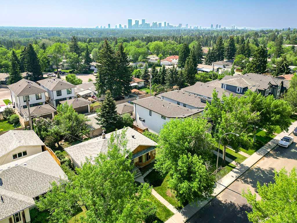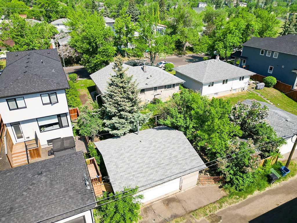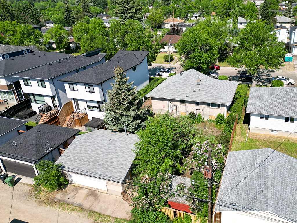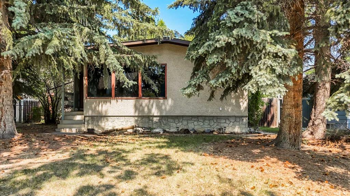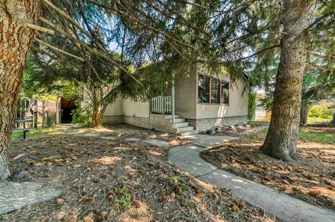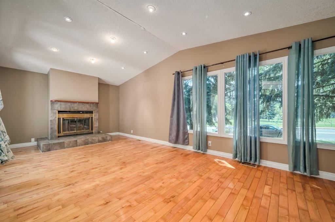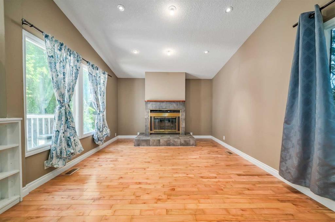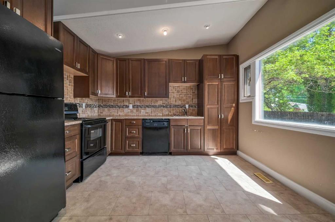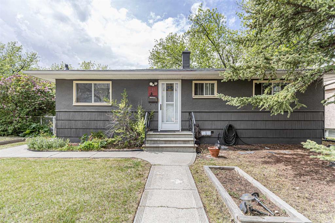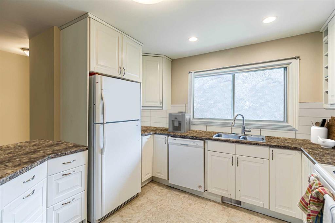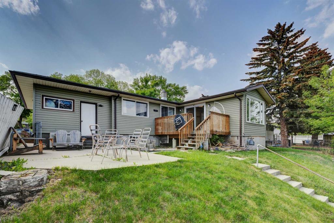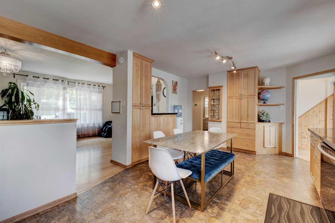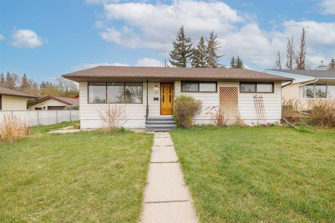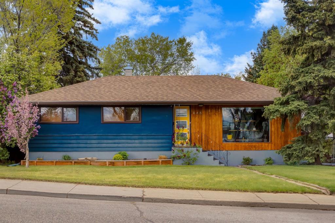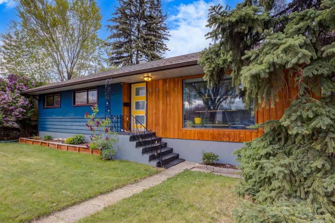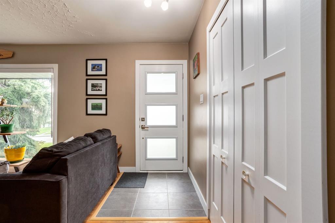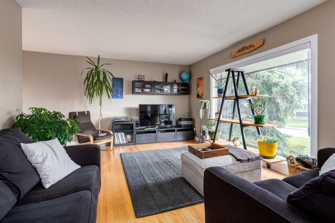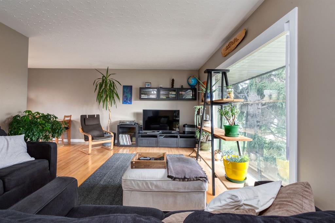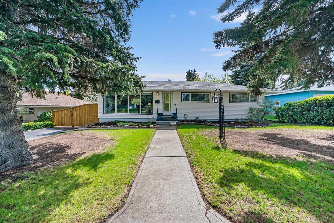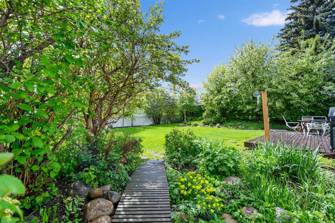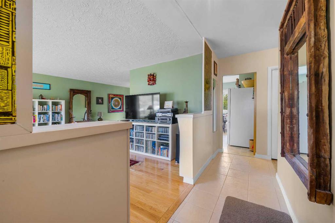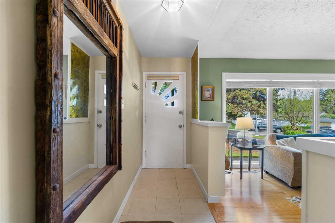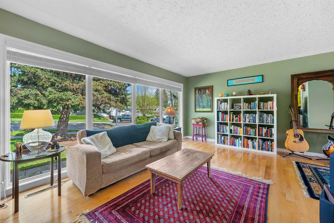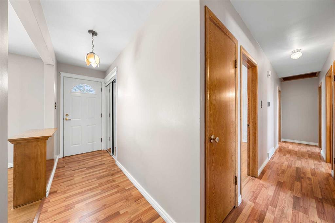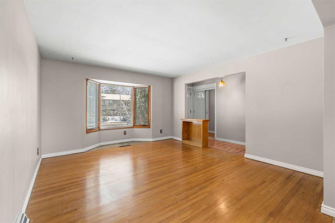95 Holland Street NW
Calgary T2K 2E7
MLS® Number: A2227691
$ 639,000
4
BEDROOMS
2 + 0
BATHROOMS
934
SQUARE FEET
1956
YEAR BUILT
Terrific value in this charming, fully developed bungalow with an oversized, heated double detached garage in desirable Highwood! Step into a cozy living room featuring a wood-burning fireplace framed by built-ins and open to a cheerful galley kitchen with loads of white cabinetry, ample counterspace, a comfortable nook and raised breakfast bar. The main floor offers two bedrooms, including primary with patio doors leading to the backyard, along with a full 4 piece bath. Original hardwood floors add character and warmth throughout much of the main level. The fully finished lower level expands your living space with a generous recreation room, 2 additional bedrooms, a 3 piece bath, laundry and storage. Situated on a huge, 6318 sq. ft. corner lot, this property offers a fully fenced, private backyard, with both front and rear decks, a patio, and the convenience of a heated, oversized double detached garage. Close to schools, shopping and transit. A wonderful place to call home!
| COMMUNITY | Highwood |
| PROPERTY TYPE | Detached |
| BUILDING TYPE | House |
| STYLE | Bungalow |
| YEAR BUILT | 1956 |
| SQUARE FOOTAGE | 934 |
| BEDROOMS | 4 |
| BATHROOMS | 2.00 |
| BASEMENT | Finished, Full |
| AMENITIES | |
| APPLIANCES | Dishwasher, Dryer, Electric Stove, Garage Control(s), Microwave, Range Hood, Refrigerator, Washer, Window Coverings |
| COOLING | None |
| FIREPLACE | Wood Burning |
| FLOORING | Carpet, Hardwood, Tile |
| HEATING | Forced Air |
| LAUNDRY | In Basement |
| LOT FEATURES | Back Lane, Corner Lot, Rectangular Lot, Treed |
| PARKING | Double Garage Detached |
| RESTRICTIONS | None Known |
| ROOF | Asphalt Shingle |
| TITLE | Fee Simple |
| BROKER | Royal LePage Solutions |
| ROOMS | DIMENSIONS (m) | LEVEL |
|---|---|---|
| Game Room | 24`1" x 11`7" | Basement |
| Bedroom | 10`1" x 8`11" | Basement |
| Bedroom | 12`3" x 10`7" | Basement |
| 3pc Bathroom | 7`9" x 7`3" | Basement |
| Living Room | 12`10" x 12`0" | Main |
| Kitchen | 14`11" x 8`3" | Main |
| Breakfast Nook | 5`5" x 4`9" | Main |
| Bedroom - Primary | 12`10" x 9`6" | Main |
| Bedroom | 9`4" x 9`0" | Main |
| 4pc Bathroom | 11`5" x 9`1" | Main |

