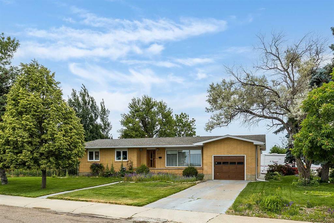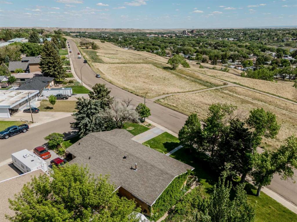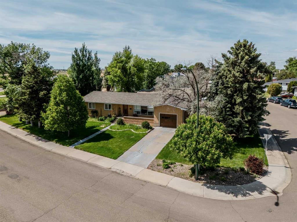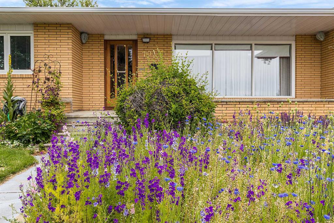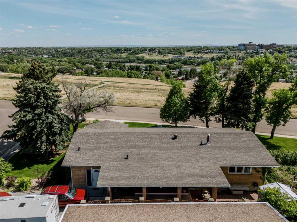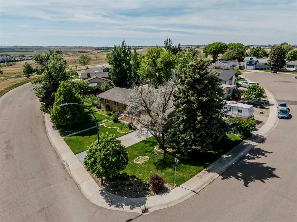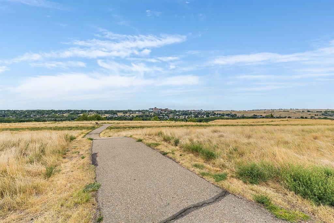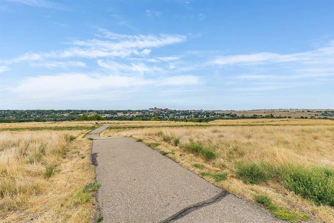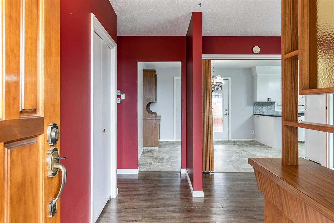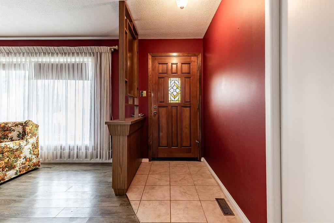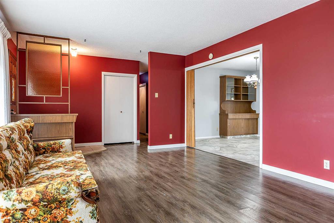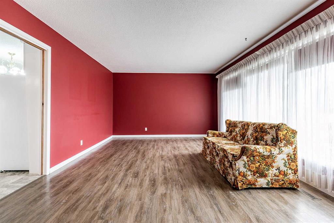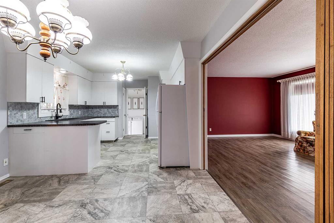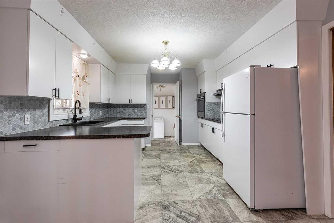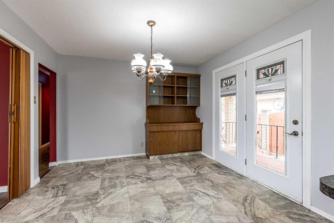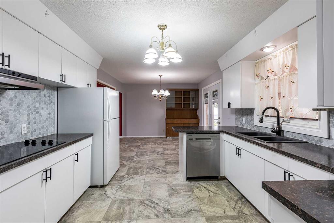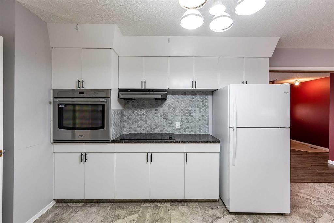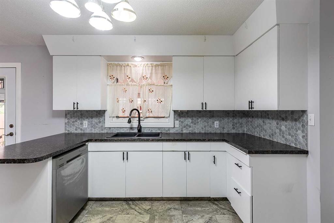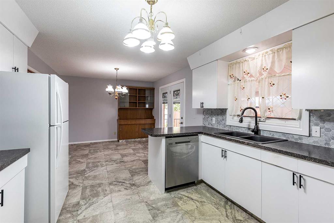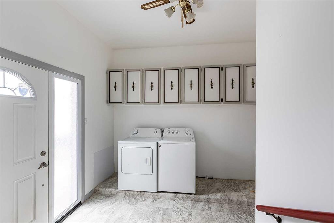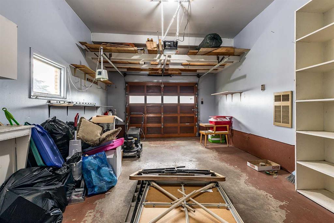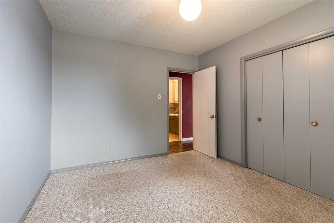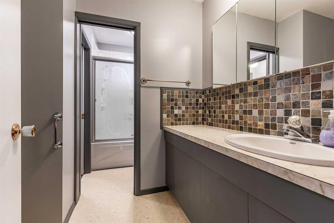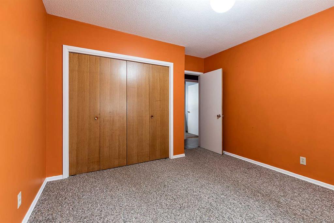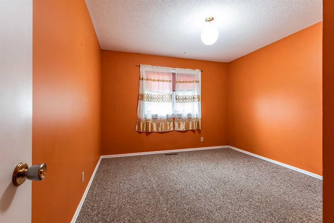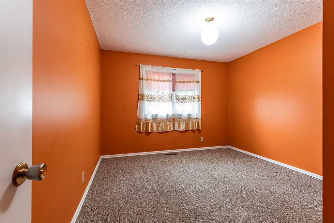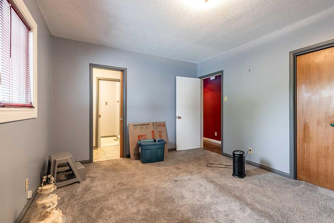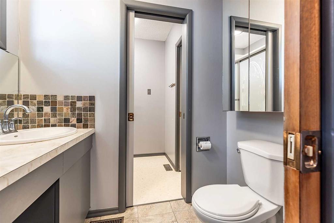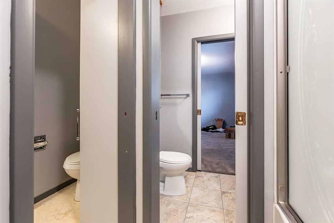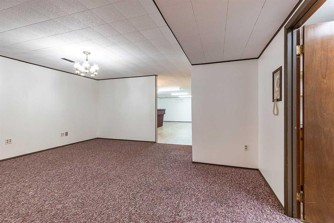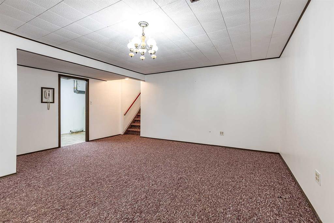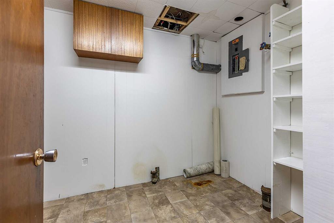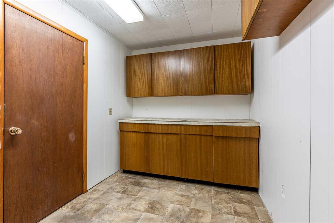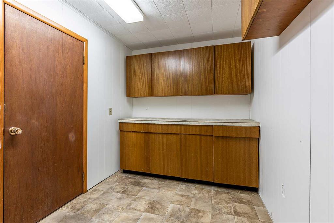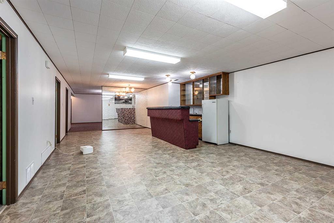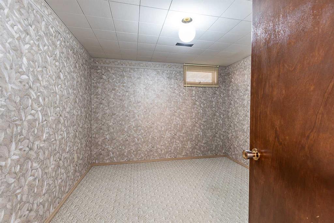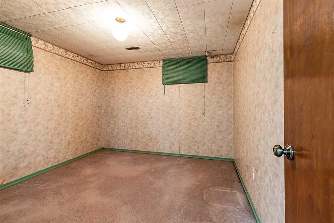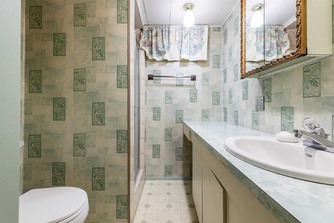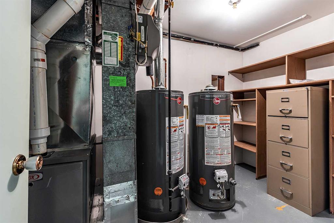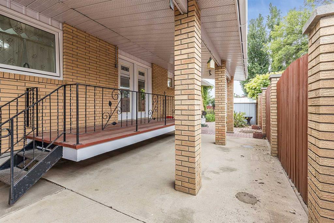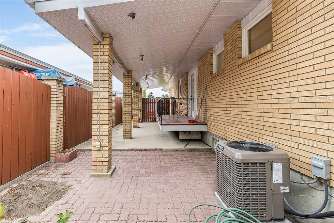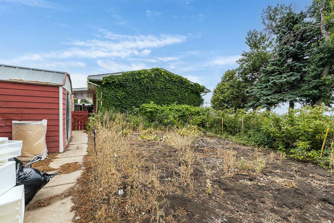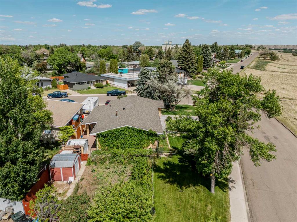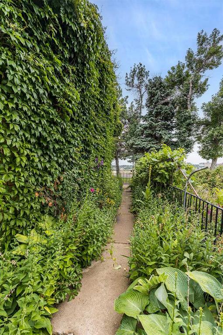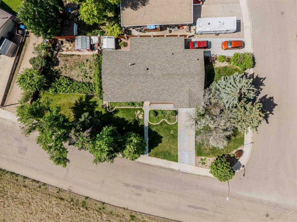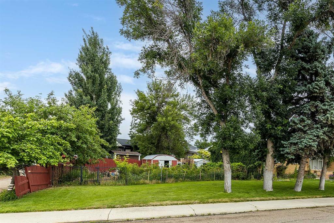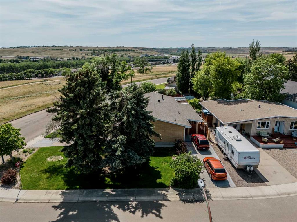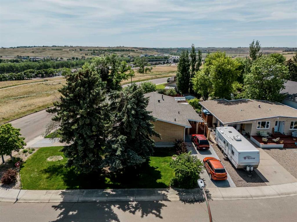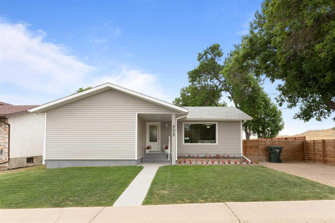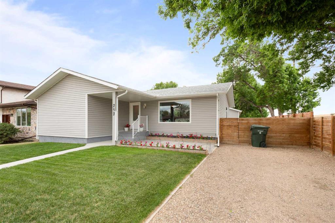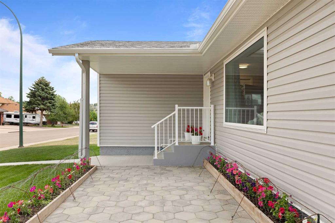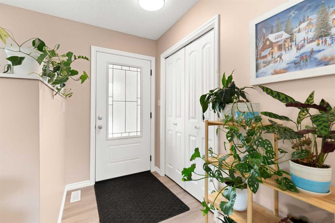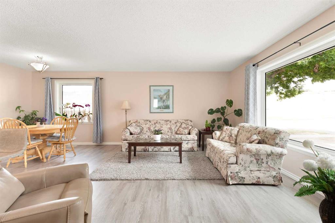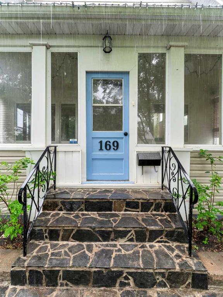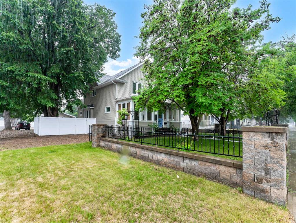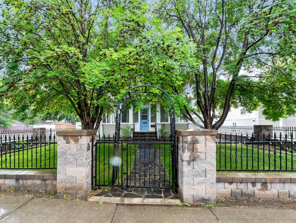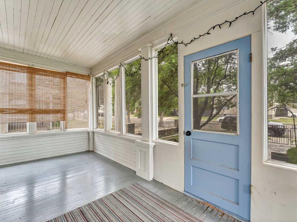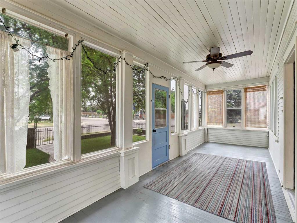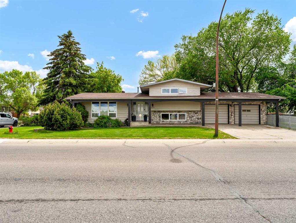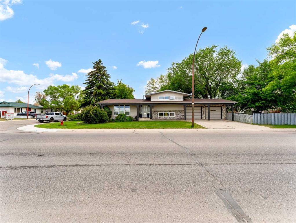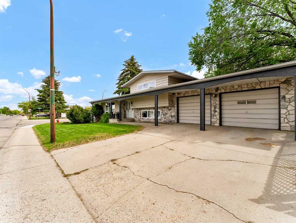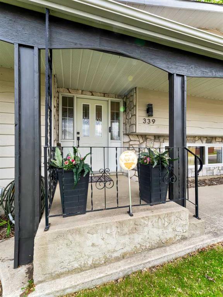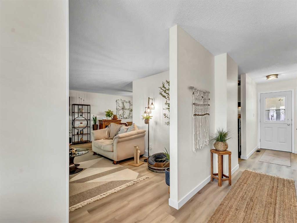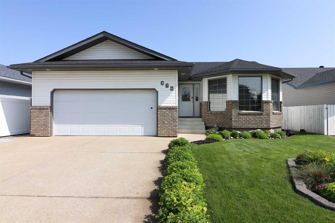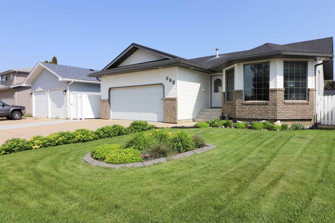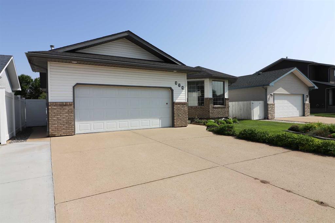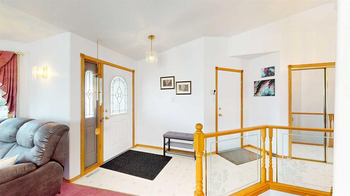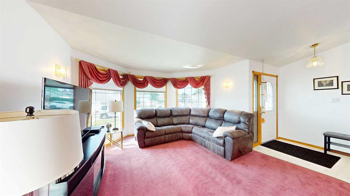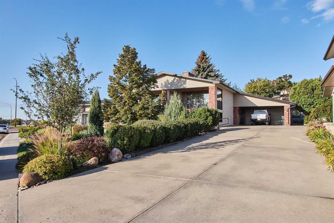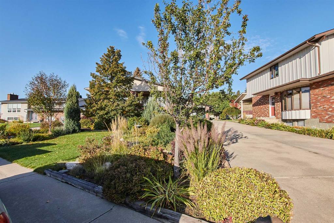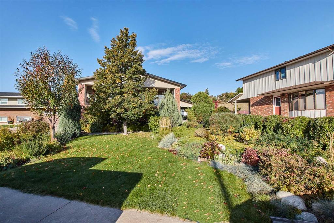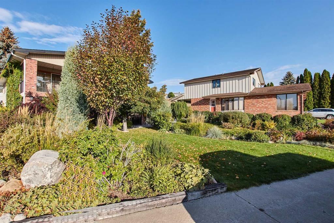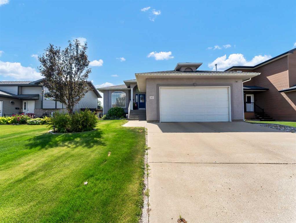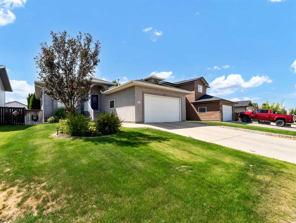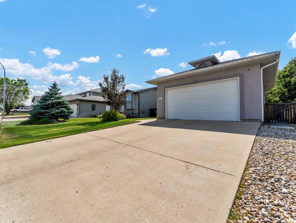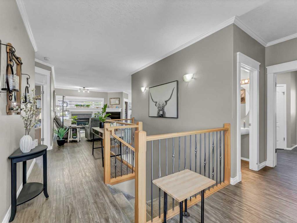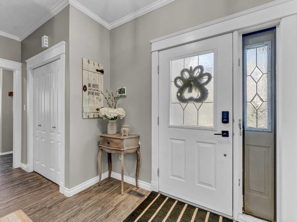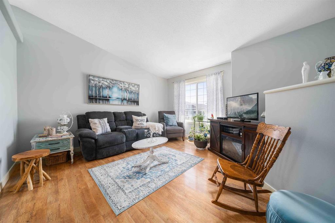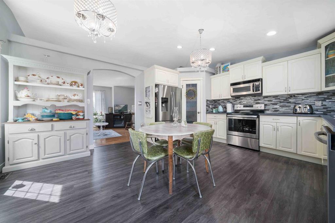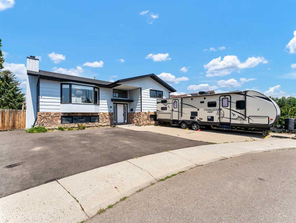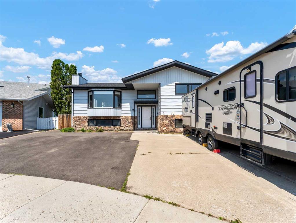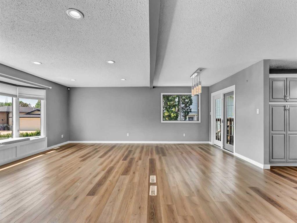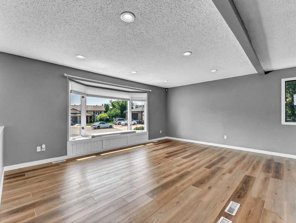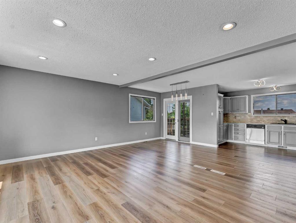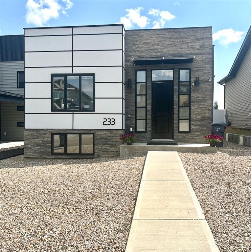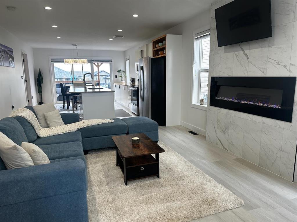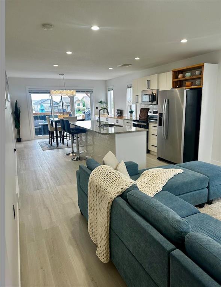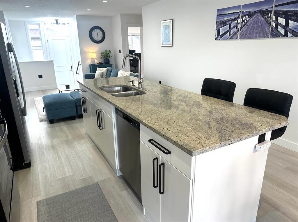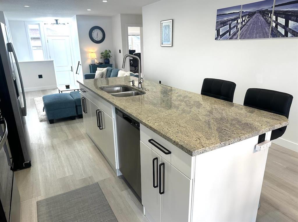701 McCutcheon Drive NW
Medicine Hat T1A 6X9
MLS® Number: A2233143
$ 499,900
5
BEDROOMS
2 + 1
BATHROOMS
1,449
SQUARE FEET
1967
YEAR BUILT
Homes like this don’t come along often. Nestled on a 10,590 sq ft corner lot in a coveted pocket of the city, this charming brick bungalow has been lovingly maintained by the same owners for over 50 years—a true testament to the care and pride poured into every detail. Welcome to your new oasis, where you can enjoy panoramic views of the Medicine Hat valley from your front porch, living room, or while strolling the nearby scenic trails along McCutcheon Drive. The southeast-facing yard is a gardener’s dream—abundant with blooming garden beds, mature trees, and established creeping vines that add charm and shade to the side of the home. Inside, you’ll find a spacious, light-filled front living room perfect for relaxing or hosting. Down the hall are two bedrooms, a full bathroom, and a primary suite featuring a private ensuite with pocket doors—designed for both function and privacy. The updated kitchen offers modern convenience and character, with a hexagonal tile backsplash, built-in oven, electric cooktop, and updated flooring. Along with the stunning front porch, there is also a 16' x 5' covered deck outside the kitchen doors. Just off the kitchen, a conveniently located laundry area sits at the landing between the back door, garage access, and basement entry—making day-to-day living seamless. Head downstairs to find even more space: and a massive recreation area with a wet bar, a mid-century styled bathroom, two non-conforming bedrooms, and a cold storage room, —a perfect setup for movie nights, games, or hosting guests. With two driveways, a single attached garage, and ample street parking, you'll never be short on space. Recent updates include a new dishwasher, oven, and hot water tank (2024), plus furnace and cooktop servicing completed in 2024—so you can move in with peace of mind. This home offers timeless charm, stunning views, and unbeatable location. Don’t miss your chance to live on one of Medicine Hat's most scenic streets!
| COMMUNITY | Northwest Crescent Heights |
| PROPERTY TYPE | Detached |
| BUILDING TYPE | House |
| STYLE | Bungalow |
| YEAR BUILT | 1967 |
| SQUARE FOOTAGE | 1,449 |
| BEDROOMS | 5 |
| BATHROOMS | 3.00 |
| BASEMENT | Finished, Full |
| AMENITIES | |
| APPLIANCES | Bar Fridge, Built-In Oven, Built-In Range, Dishwasher, Dryer, Range Hood, Washer |
| COOLING | Central Air |
| FIREPLACE | N/A |
| FLOORING | Carpet, Linoleum, Vinyl Plank |
| HEATING | Forced Air |
| LAUNDRY | Main Level |
| LOT FEATURES | Irregular Lot |
| PARKING | Off Street, Parking Pad, Single Garage Attached |
| RESTRICTIONS | None Known |
| ROOF | Asphalt Shingle |
| TITLE | Fee Simple |
| BROKER | 2 PERCENT REALTY |
| ROOMS | DIMENSIONS (m) | LEVEL |
|---|---|---|
| Game Room | 47`9" x 16`8" | Basement |
| Bedroom | 11`7" x 10`9" | Basement |
| Furnace/Utility Room | 7`9" x 10`9" | Basement |
| Bedroom | 9`5" x 10`9" | Basement |
| Storage | 11`8" x 7`10" | Basement |
| 3pc Bathroom | 6`3" x 10`9" | Basement |
| Bedroom - Primary | 16`10" x 11`3" | Main |
| Bedroom | 11`6" x 12`8" | Main |
| Bedroom | 10`1" x 12`8" | Main |
| 2pc Ensuite bath | 10`0" x 5`3" | Main |
| 3pc Bathroom | 9`5" x 5`3" | Main |
| Dining Room | 12`5" x 11`4" | Main |
| Kitchen | 13`2" x 11`5" | Main |
| Living Room | 23`5" x 13`10" | Main |
| Laundry | 13`7" x 11`1" | Main |

