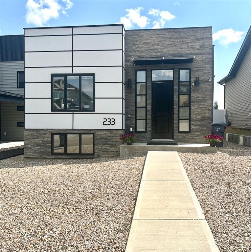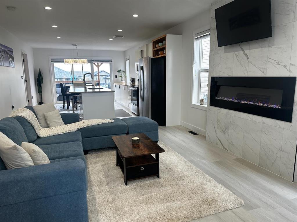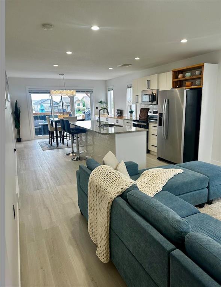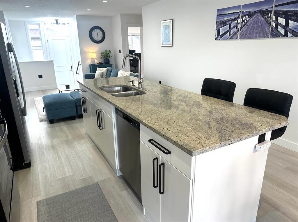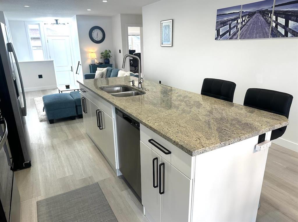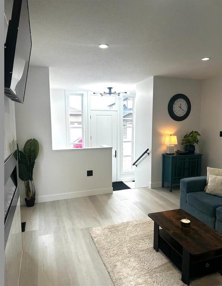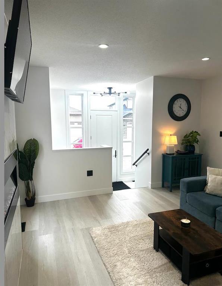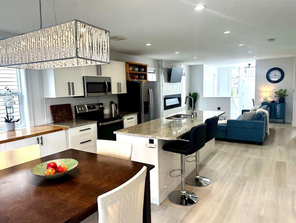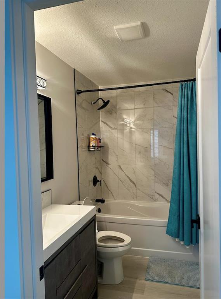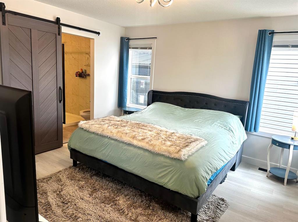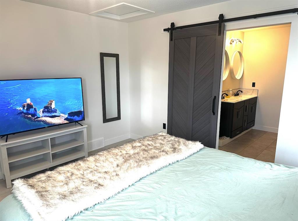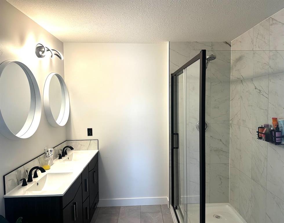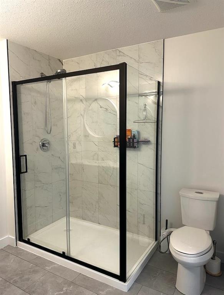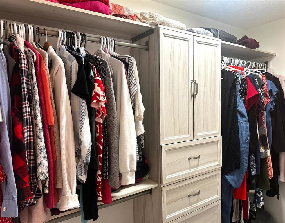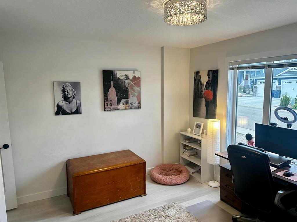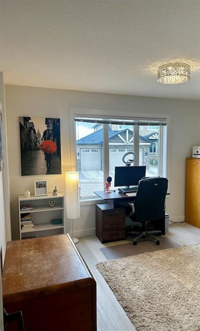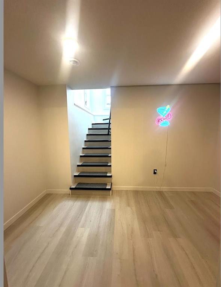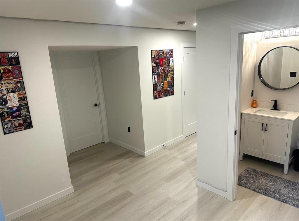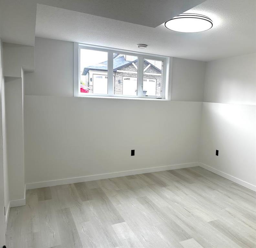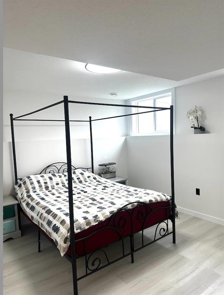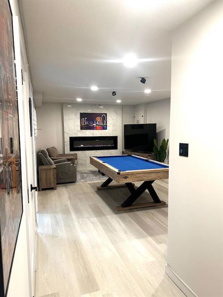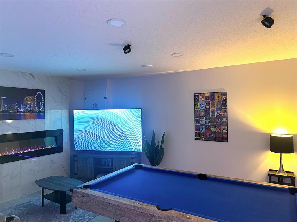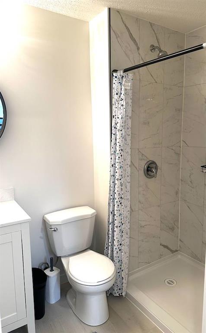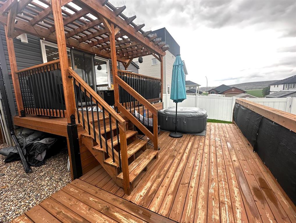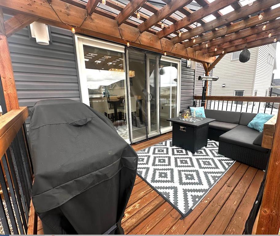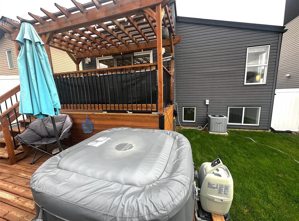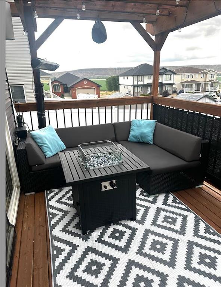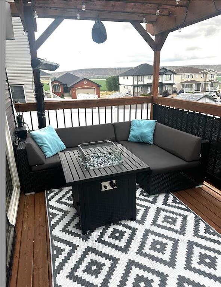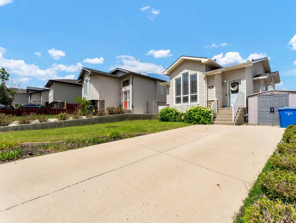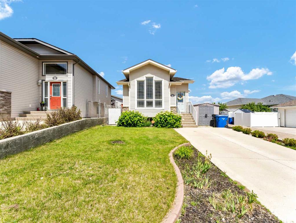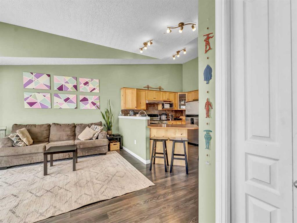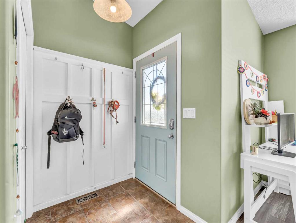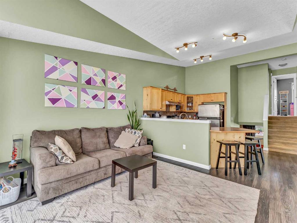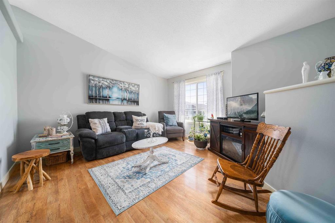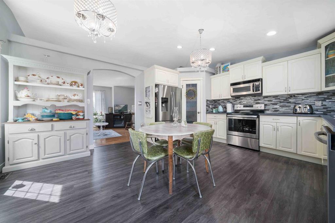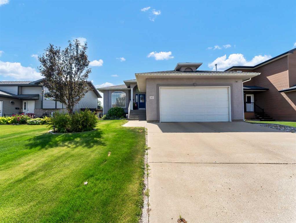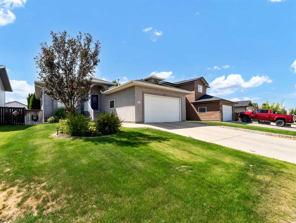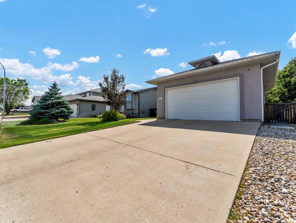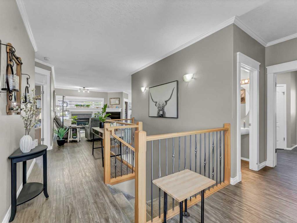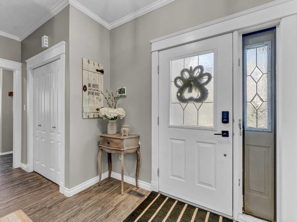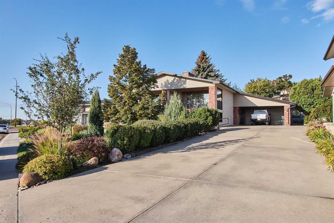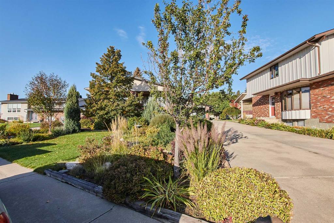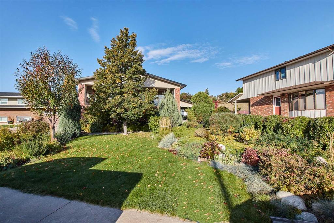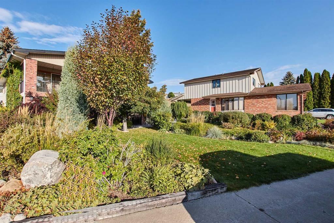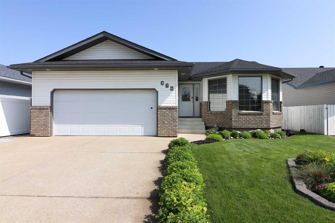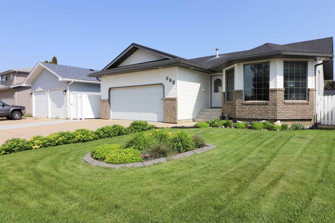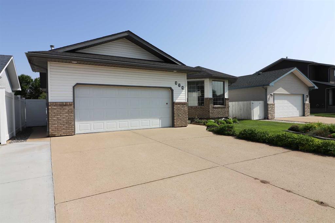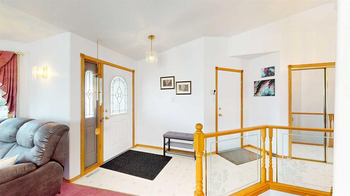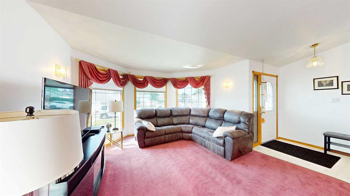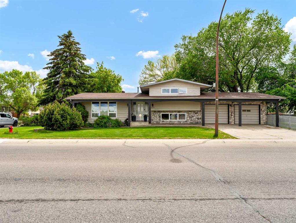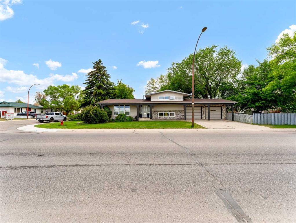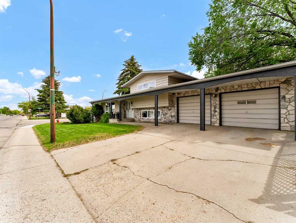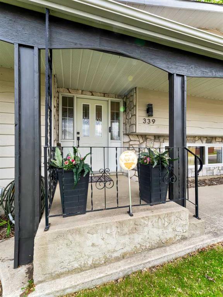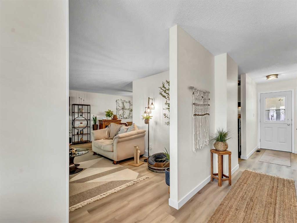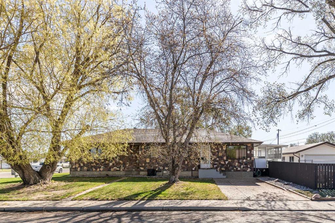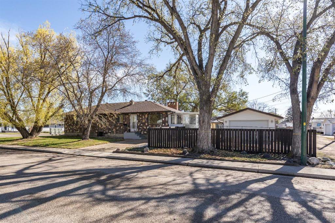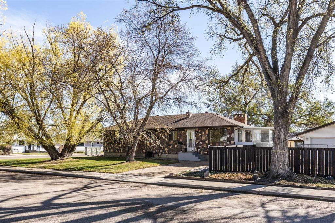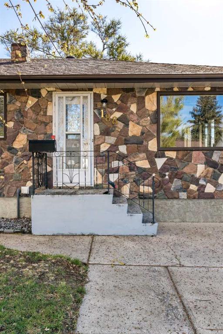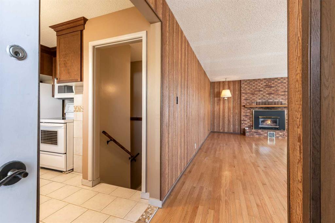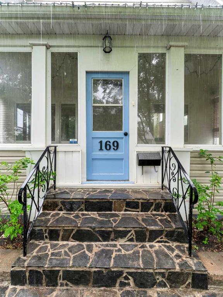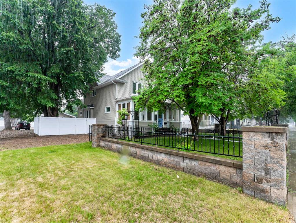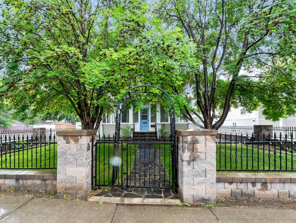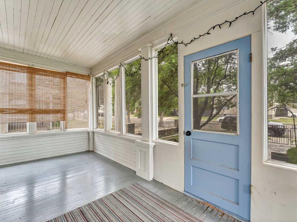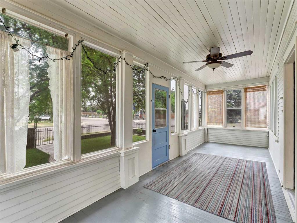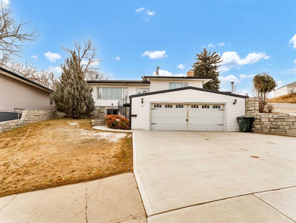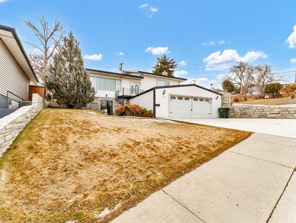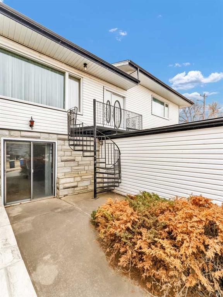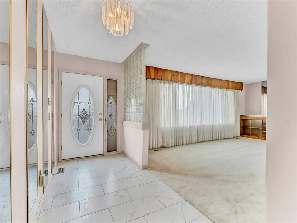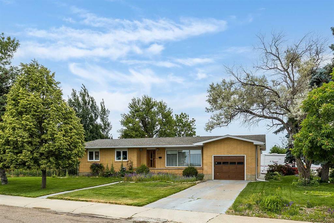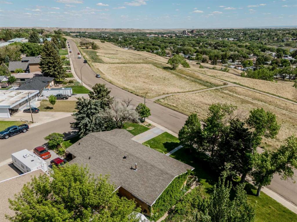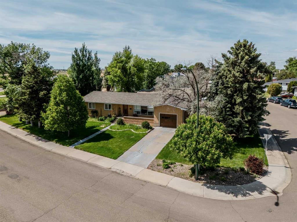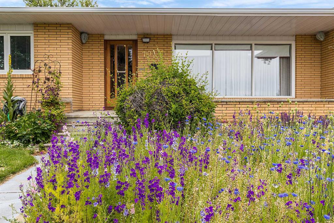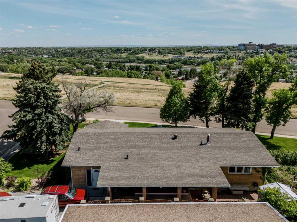233 Ranchview Crescent NE
Medicine Hat T1C 0G7
MLS® Number: A2233665
$ 489,900
4
BEDROOMS
3 + 0
BATHROOMS
1,128
SQUARE FEET
2011
YEAR BUILT
Welcome to your dream home in the desirable community of Ranchlands! This beautifully updated 4-bedroom, 3-bathroom bungalow offers modern style, comfort, and functionality all in one. Move-in ready, the home features a bright and spacious layout with stunning views and modern finishes throughout. Step into the sleek modern kitchen, complete with striking wood and stone countertops, stainless steel appliances, and ample cabinet space—perfect for any home chef. The open-concept living and dining areas are ideal for entertaining, while the awesome family room with cozy electric fireplace adds a warm and inviting touch. Enjoy outdoor living at its finest on the expansive deck overlooking a beautifully view of the coulees—your own private oasis, perfect for summer gatherings or quiet evenings under the stars. With updated décor, 1 yr old appliances, and a fresh, like-new feel, this home checks every box. Don’t miss your chance to own this gem in one of Medicine Hat's most sought-after neighborhoods! Close to the amazing Police Point Park and Trails.
| COMMUNITY | Ranchland |
| PROPERTY TYPE | Detached |
| BUILDING TYPE | House |
| STYLE | Bungalow |
| YEAR BUILT | 2011 |
| SQUARE FOOTAGE | 1,128 |
| BEDROOMS | 4 |
| BATHROOMS | 3.00 |
| BASEMENT | Finished, Full |
| AMENITIES | |
| APPLIANCES | Central Air Conditioner, Dishwasher, Electric Range, Garburator, Microwave Hood Fan, Refrigerator, Washer/Dryer, Window Coverings |
| COOLING | Central Air |
| FIREPLACE | Electric |
| FLOORING | Vinyl Plank |
| HEATING | Forced Air |
| LAUNDRY | In Basement |
| LOT FEATURES | Back Lane, Back Yard, City Lot |
| PARKING | Off Street, Parking Pad |
| RESTRICTIONS | None Known |
| ROOF | Metal |
| TITLE | Fee Simple |
| BROKER | RIVER STREET REAL ESTATE |
| ROOMS | DIMENSIONS (m) | LEVEL |
|---|---|---|
| Bedroom | 12`2" x 11`8" | Basement |
| 3pc Bathroom | 4`10" x 7`10" | Basement |
| Furnace/Utility Room | 5`4" x 8`2" | Basement |
| Laundry | 8`7" x 5`3" | Basement |
| Family Room | 19`9" x 12`7" | Basement |
| Bedroom | 12`2" x 12`5" | Basement |
| Walk-In Closet | 4`8" x 6`3" | Basement |
| Storage | 7`4" x 7`8" | Basement |
| Bedroom | 10`4" x 12`6" | Main |
| Bedroom - Primary | 12`6" x 12`5" | Main |
| 4pc Bathroom | 4`11" x 8`7" | Main |
| Living Room | 14`7" x 13`2" | Main |
| 3pc Ensuite bath | 8`6" x 8`0" | Main |
| Kitchen With Eating Area | 19`1" x 13`2" | Main |
| Walk-In Closet | 8`6" x 4`0" | Main |

