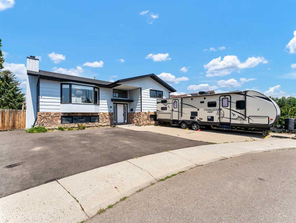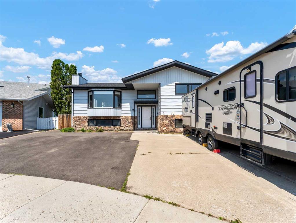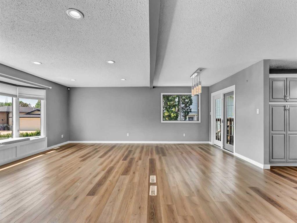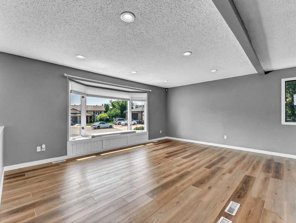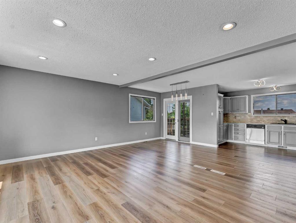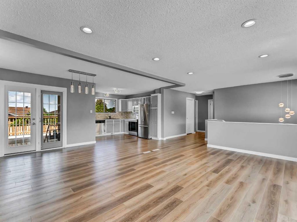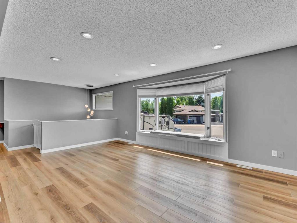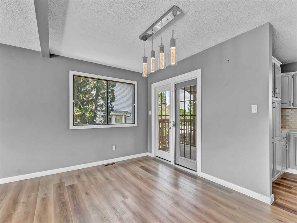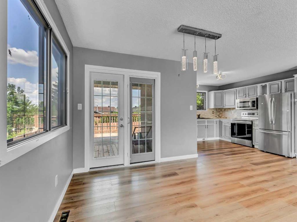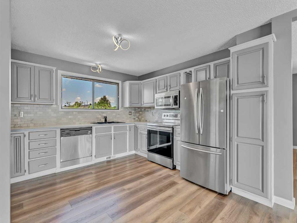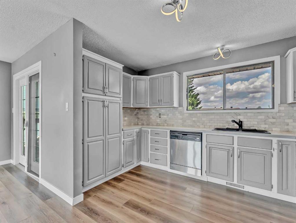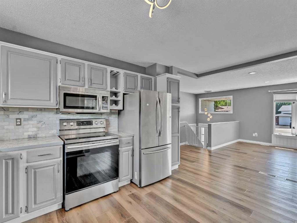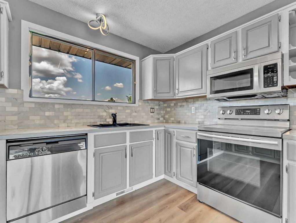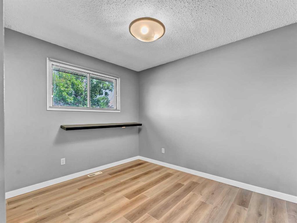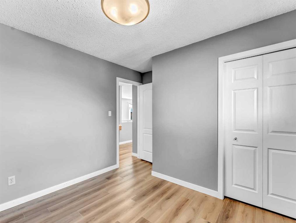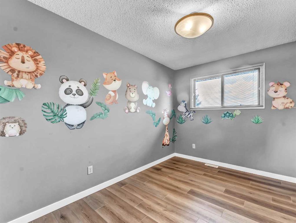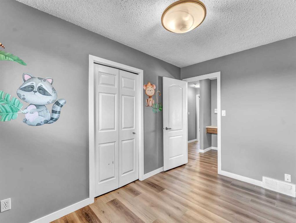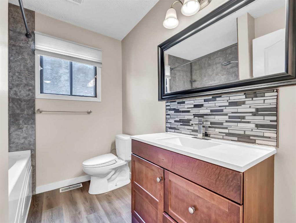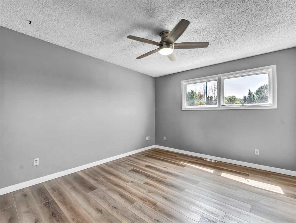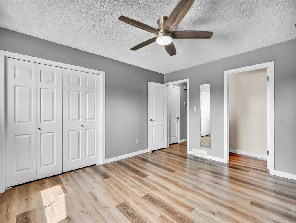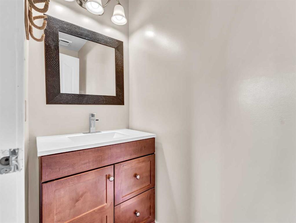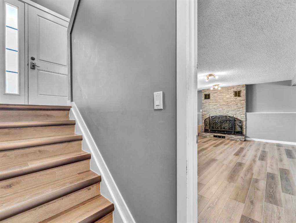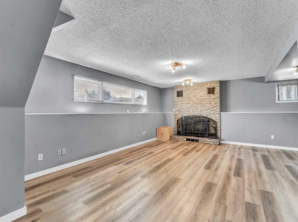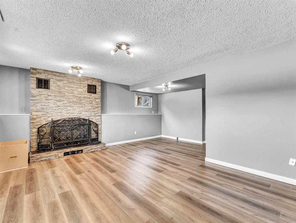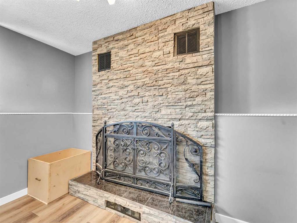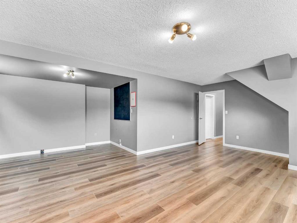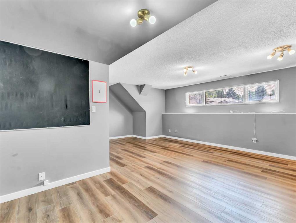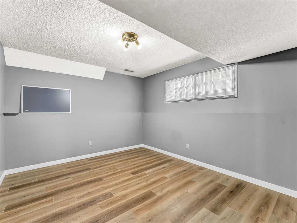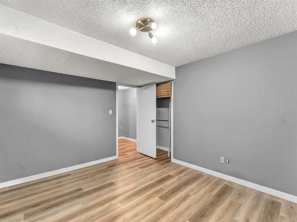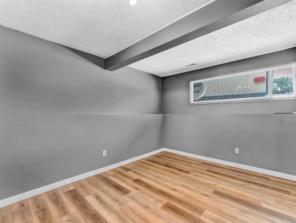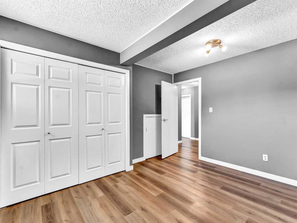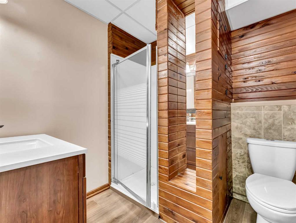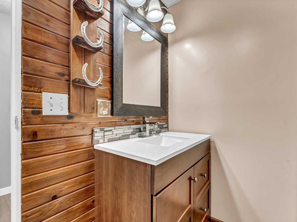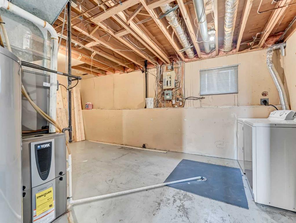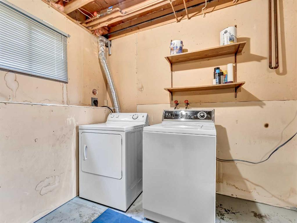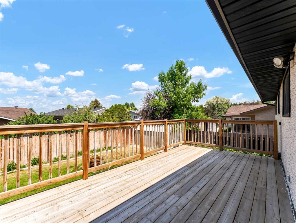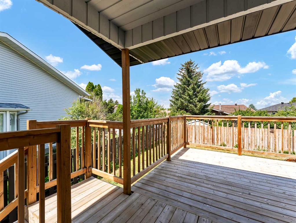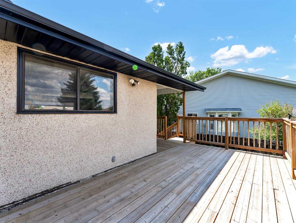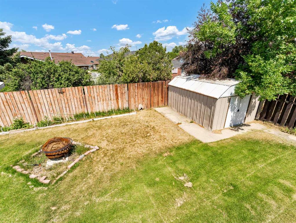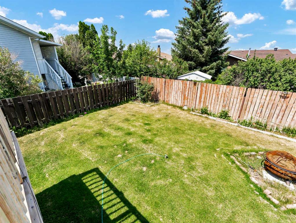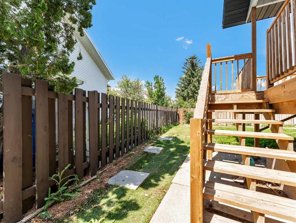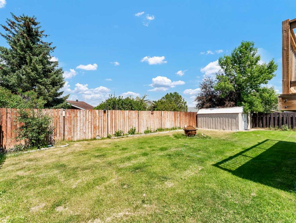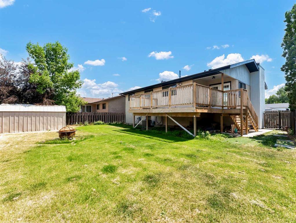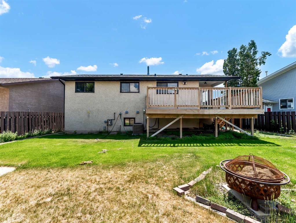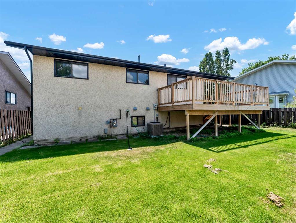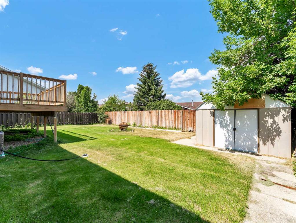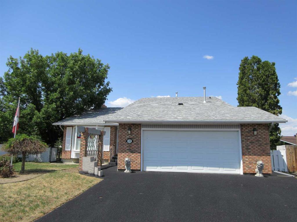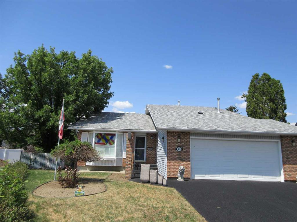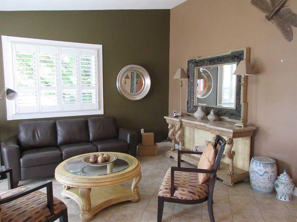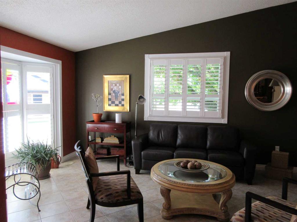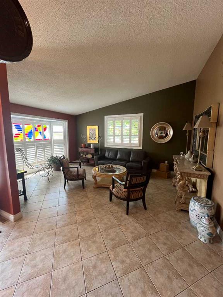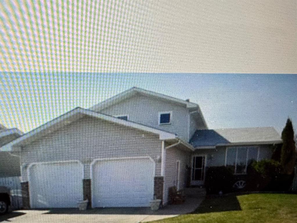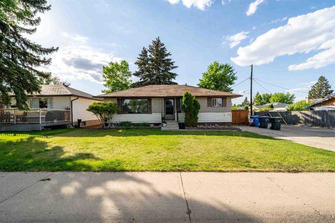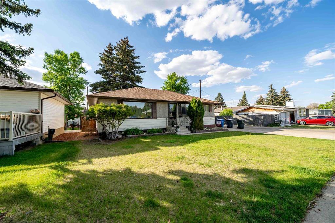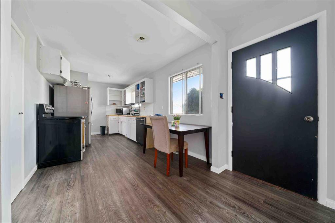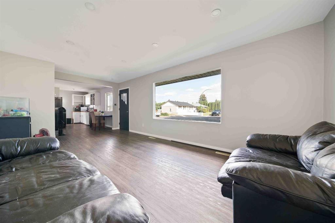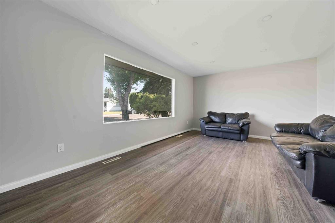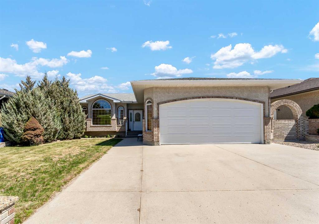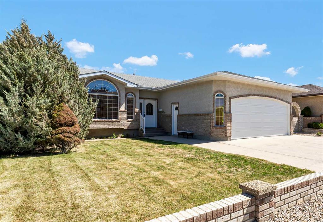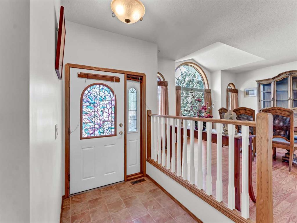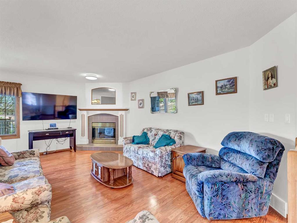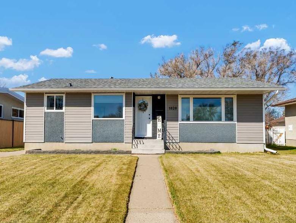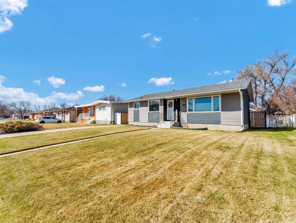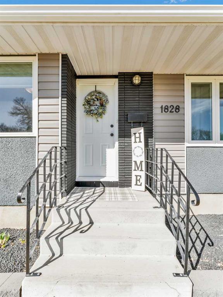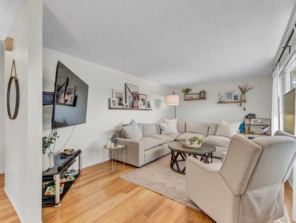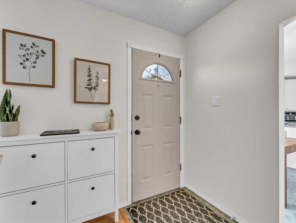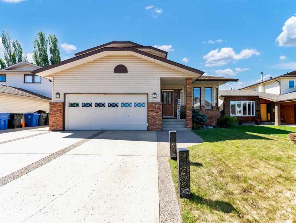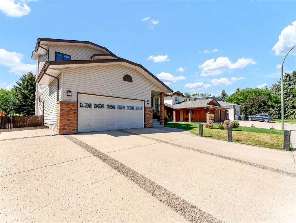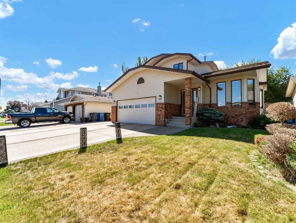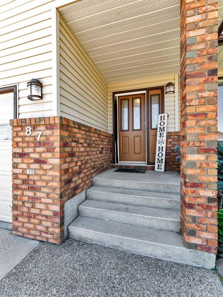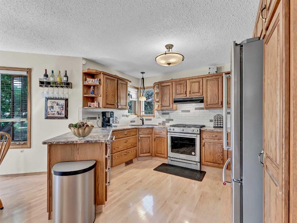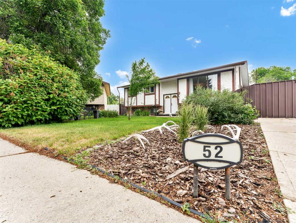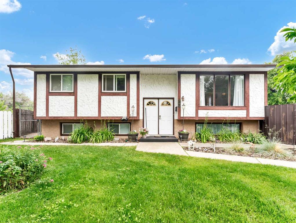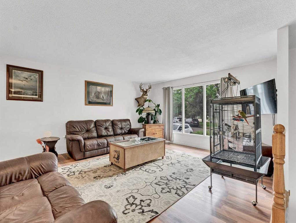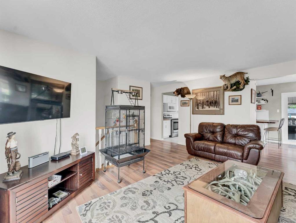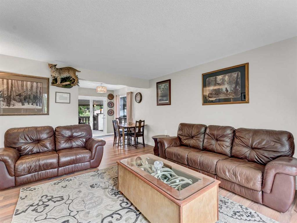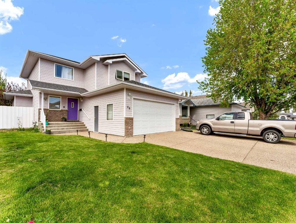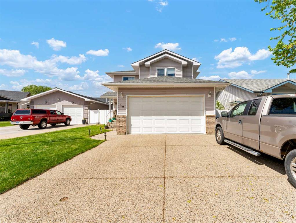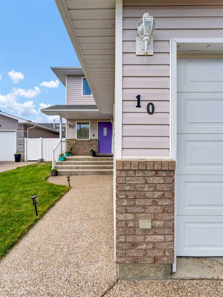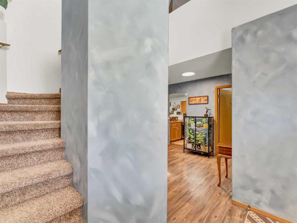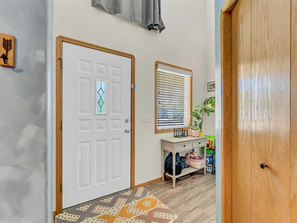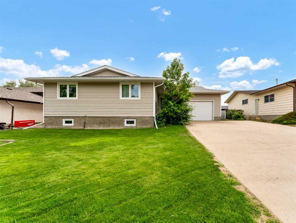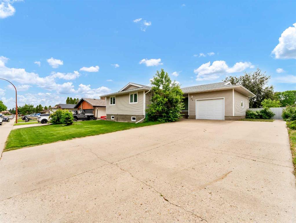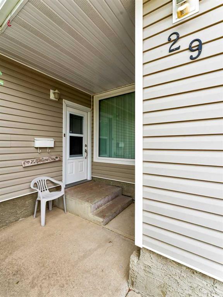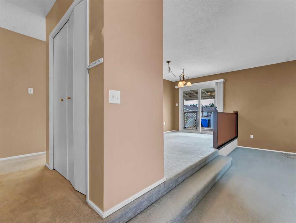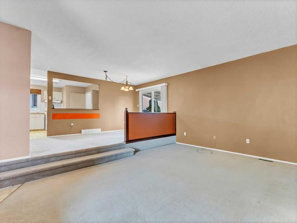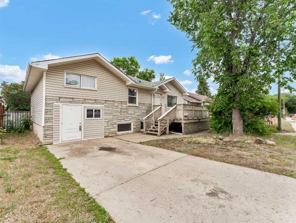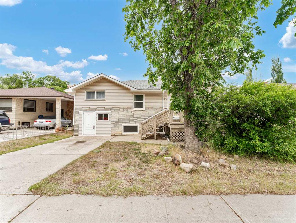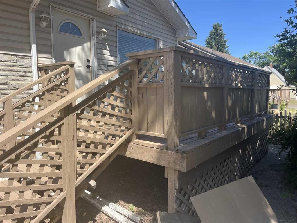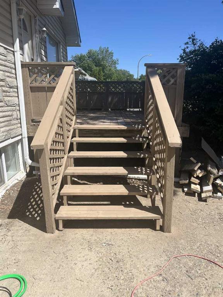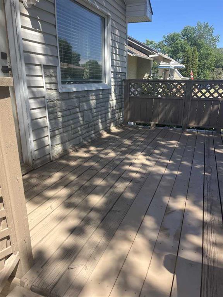16 Iris Court SE
Medicine Hat T1B2S1
MLS® Number: A2232111
$ 429,900
5
BEDROOMS
2 + 1
BATHROOMS
1,186
SQUARE FEET
1980
YEAR BUILT
Check out this Spacious 5 Bedroom , 2.5 Bathroom home in the desirable Connaught area! Nestled in amongst the beautiful Connaught Golf Course, this area is close to the Medicine Hat College and all of the Shopping and Services available in the south side of the city. The wide open floor-plan of the Kitchen / Dining / Living area provides all the of room you need for family and entertaining. There is convenient access to the large , partially covered deck from the dining area . There is a full Bathroom plus 3 Bedrooms on the main floor including the Primary Bedroom with 2-piece ensuite. Downstairs is host to a large family room with a cosy wood burning fireplace , 2 more good sized bedrooms , a full bathroom, and a massive laundry / utility room great for storage or freezer space. There is a high efficiency furnace, an updated water heater, and BRAND NEW SHINGLES just last year. Plenty of parking available on the 4 car front driveway, even room for an RV ! Get in to your next home before Summer! Quick Possession Available
| COMMUNITY | Connaught |
| PROPERTY TYPE | Detached |
| BUILDING TYPE | House |
| STYLE | Bi-Level |
| YEAR BUILT | 1980 |
| SQUARE FOOTAGE | 1,186 |
| BEDROOMS | 5 |
| BATHROOMS | 3.00 |
| BASEMENT | Finished, Full |
| AMENITIES | |
| APPLIANCES | Other |
| COOLING | Central Air |
| FIREPLACE | Basement, Wood Burning |
| FLOORING | Laminate, Linoleum |
| HEATING | Forced Air, Natural Gas |
| LAUNDRY | In Basement |
| LOT FEATURES | Back Yard, Irregular Lot |
| PARKING | Concrete Driveway, Off Street |
| RESTRICTIONS | None Known |
| ROOF | Asphalt Shingle |
| TITLE | Fee Simple |
| BROKER | RE/MAX MEDALTA REAL ESTATE |
| ROOMS | DIMENSIONS (m) | LEVEL |
|---|---|---|
| Family Room | 21`4" x 19`5" | Basement |
| Bedroom | 10`7" x 12`11" | Basement |
| Bedroom | 10`9" x 12`4" | Basement |
| 3pc Bathroom | 7`1" x 7`4" | Basement |
| Laundry | 20`1" x 12`11" | Basement |
| Living Room | 18`3" x 15`10" | Main |
| Dining Room | 9`1" x 7`6" | Main |
| Kitchen | 12`8" x 11`10" | Main |
| Bedroom - Primary | 11`5" x 13`4" | Main |
| 2pc Ensuite bath | 7`10" x 2`10" | Main |
| Bedroom | 8`2" x 11`8" | Main |
| Bedroom | 8`11" x 10`9" | Main |
| 4pc Bathroom | 7`10" x 7`3" | Main |

