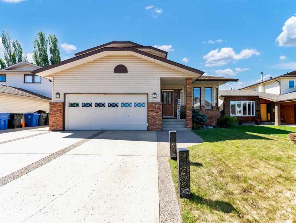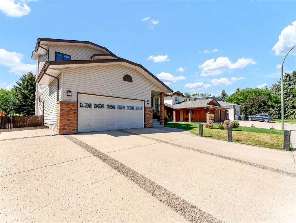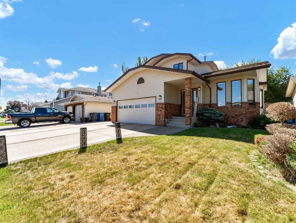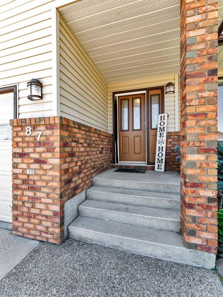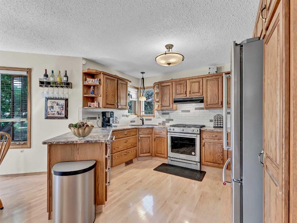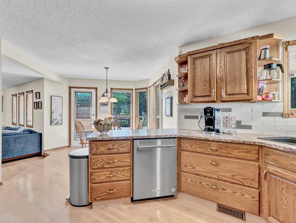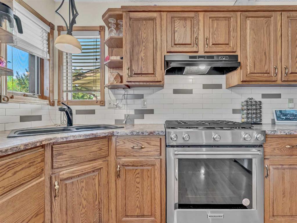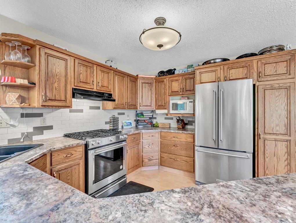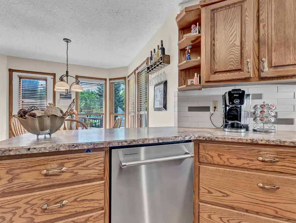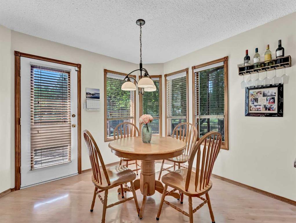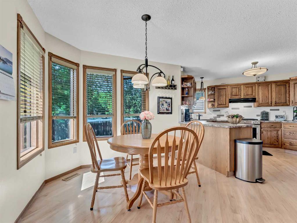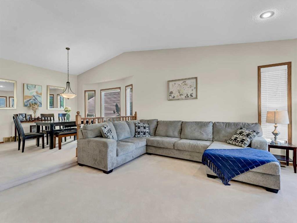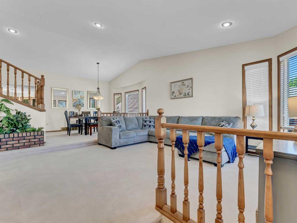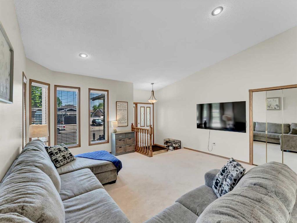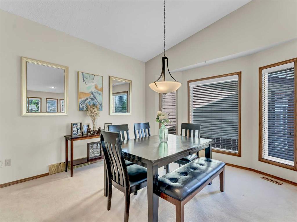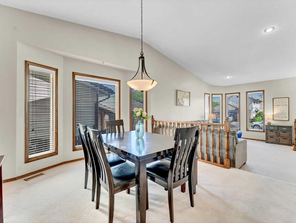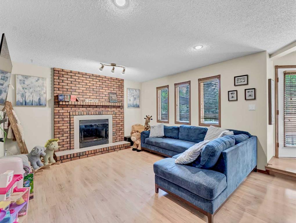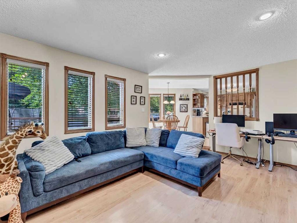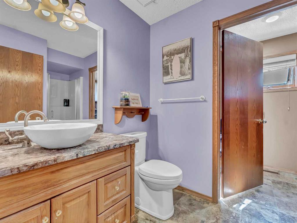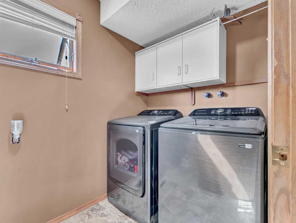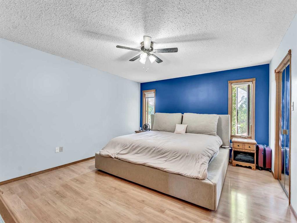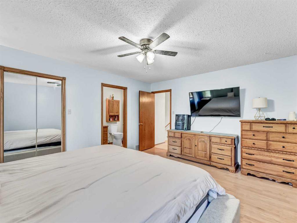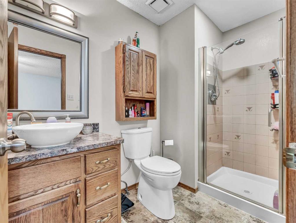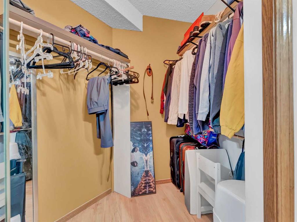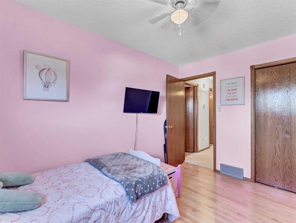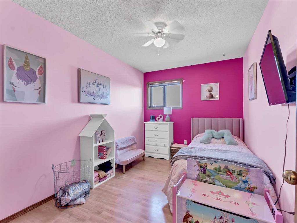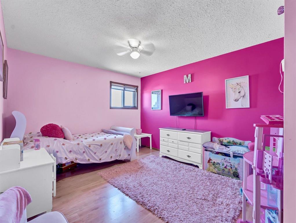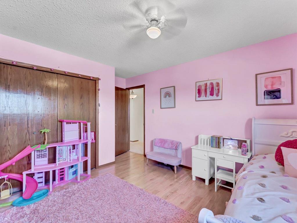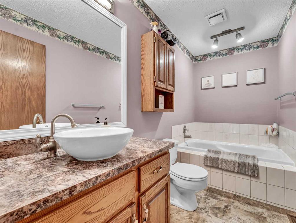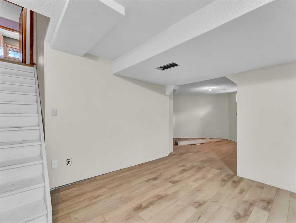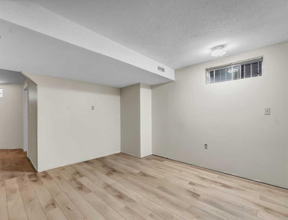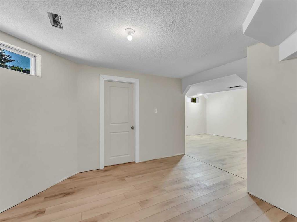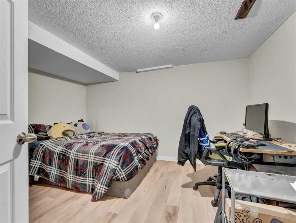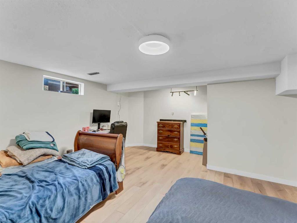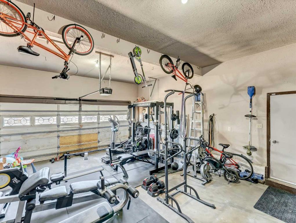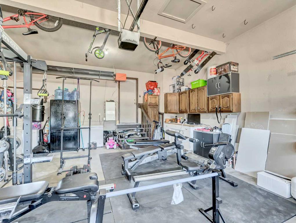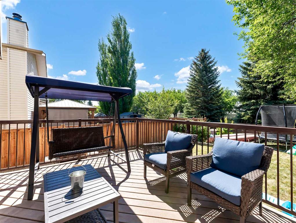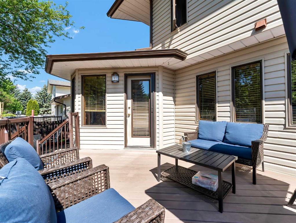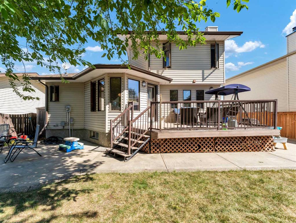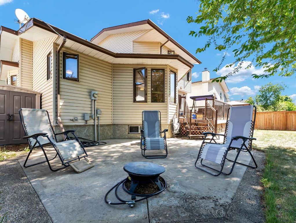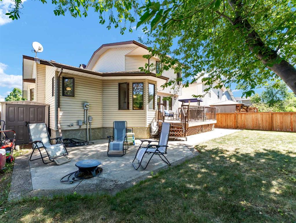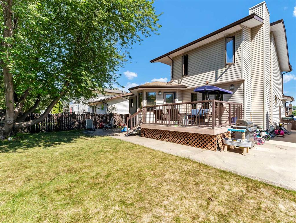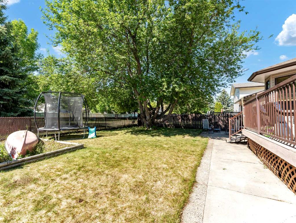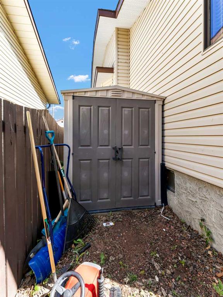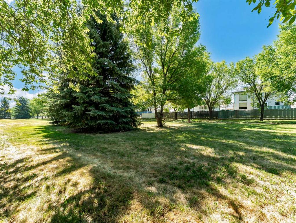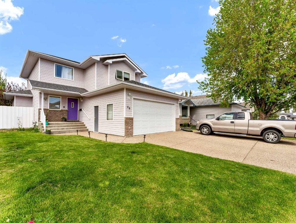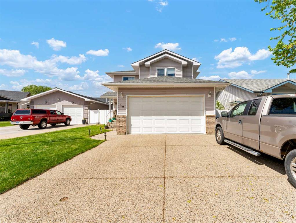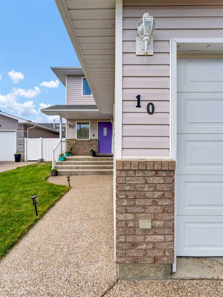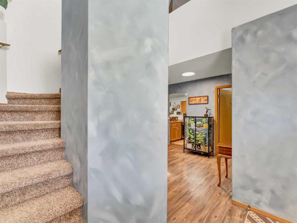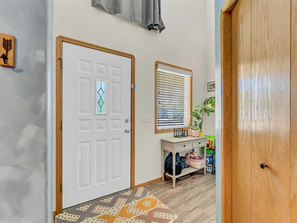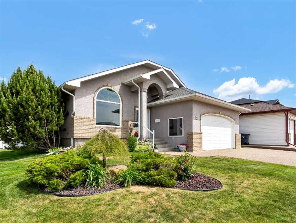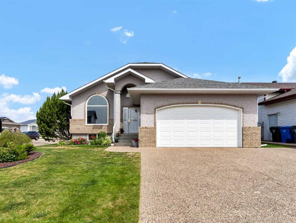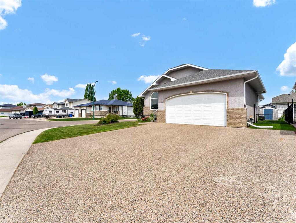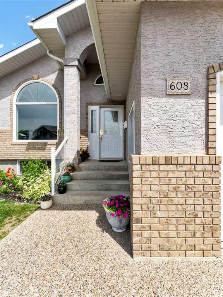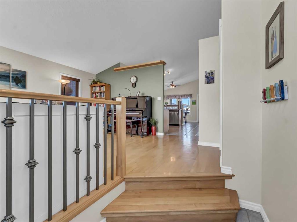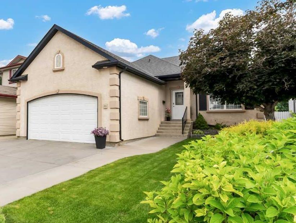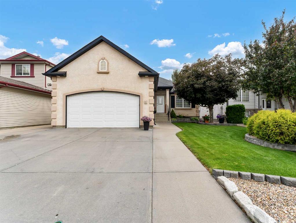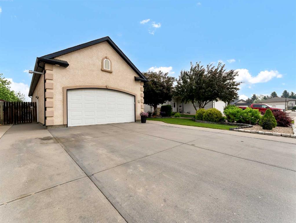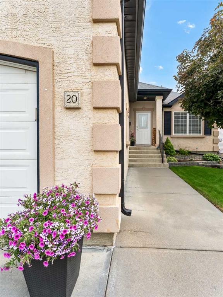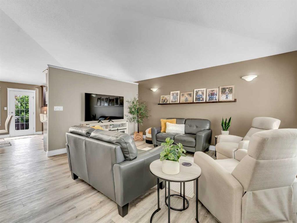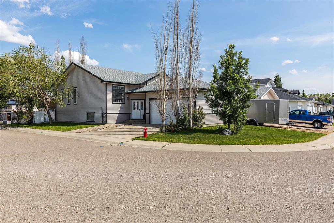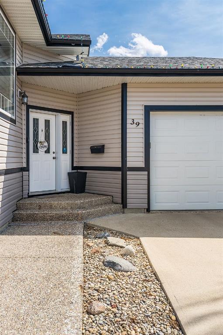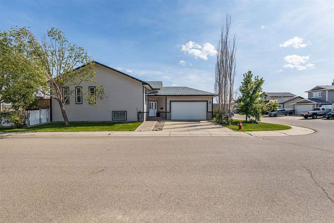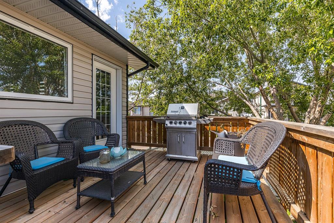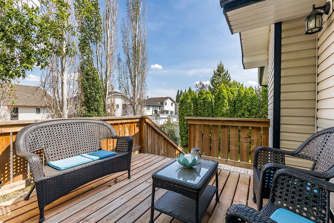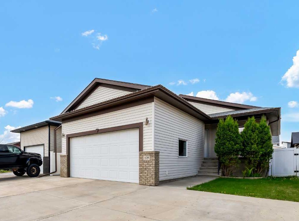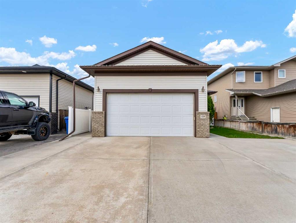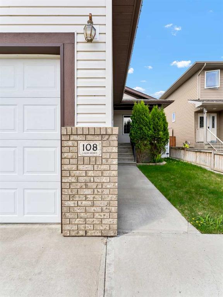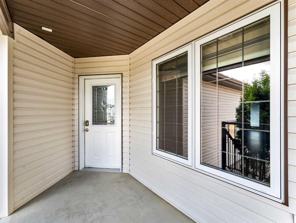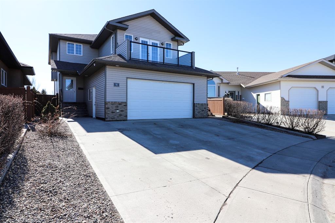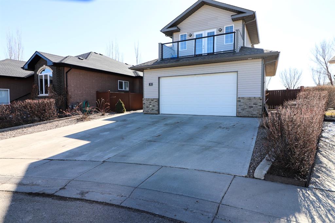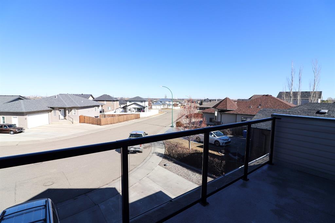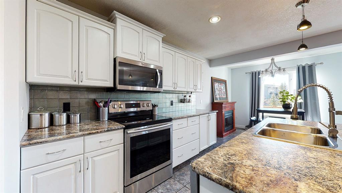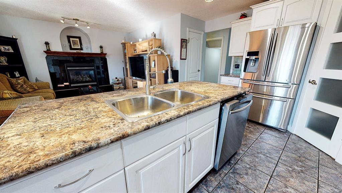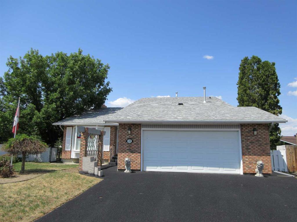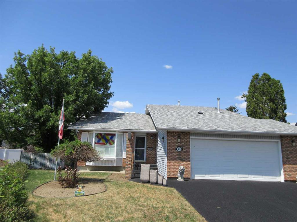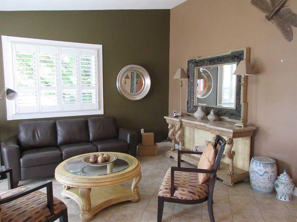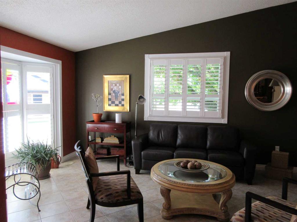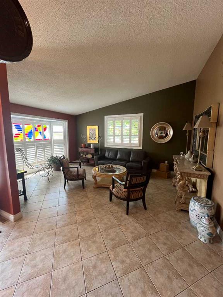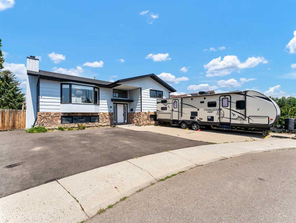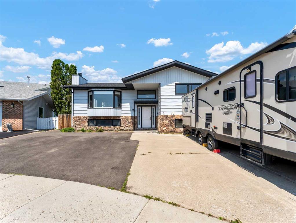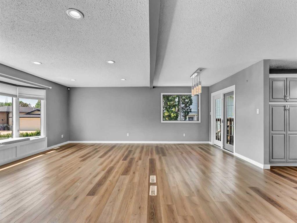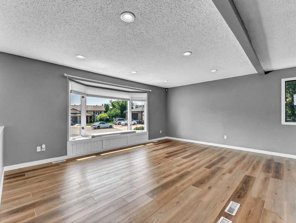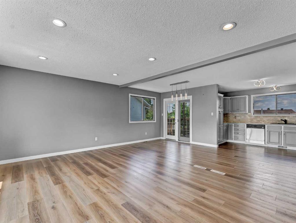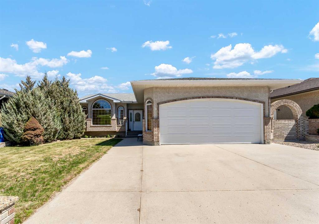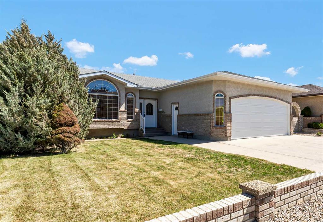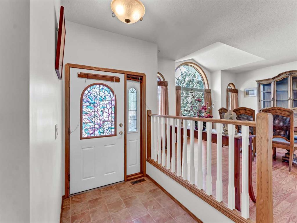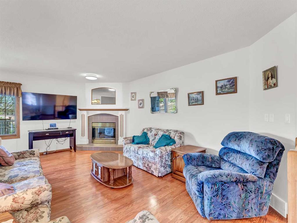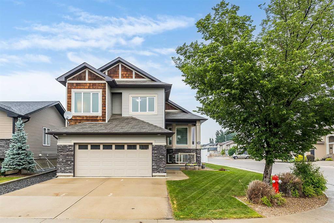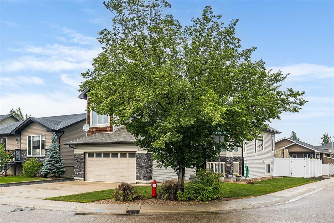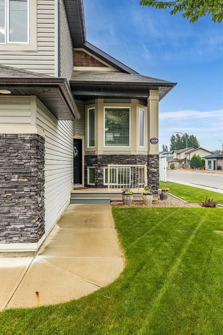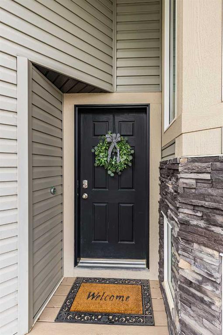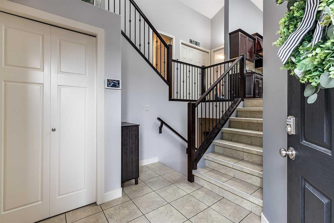87 Shaw Crescent SE
Medicine Hat T1B 3Y6
MLS® Number: A2228816
$ 474,900
4
BEDROOMS
3 + 0
BATHROOMS
2,028
SQUARE FEET
1988
YEAR BUILT
Great 3 bedroom 3 bath home with double attached garage located in beautiful SE Southridge with no neighbours behind you. As you enter the home you find a spacious living room, large formal dining boasting vaulted ceilings. The kitchen has well cared for Oak cabinets, stainless appliances, ample countertop space, garburator and a new gas stove. There is a lovely nook that looks over the back yard. Off the kitchen is a second family room with brick wood burning fireplace with gas assist. Completing the main level, is a 3 piece bath and laundry room. The upper level has a large master bedroom with a walk in closet and 3 piece bath. There are 2 more bedrooms and a full bathroom. The lower level consists of a great family room, a bedroom(window may not meet egress), den and office which has new laminate and paint. There is a rough in for a 4th bathroom, furnace and utility room. The handy double attached garage is heated with a radiant heater, lots of shelving and offers a Wi-Fi wireless garage opener. The deck off the kitchen has maintenance free decking overlooking a landscaped yard that backs on to a green space. RV parking along the side of the home! Some of the windows have had seals replaced over the years and have low E glass for efficiency. The home is situated close to schools, shopping, pool and walking paths. Text or call today for your showing on this spacious family home is a quiet neighborhood.
| COMMUNITY | SE Southridge |
| PROPERTY TYPE | Detached |
| BUILDING TYPE | House |
| STYLE | 1 and Half Storey |
| YEAR BUILT | 1988 |
| SQUARE FOOTAGE | 2,028 |
| BEDROOMS | 4 |
| BATHROOMS | 3.00 |
| BASEMENT | Full, Partially Finished |
| AMENITIES | |
| APPLIANCES | Central Air Conditioner, Dishwasher, Garage Control(s), Garburator, Gas Oven, Gas Range, Microwave, Microwave Hood Fan, Range Hood, Refrigerator, Washer/Dryer, Window Coverings |
| COOLING | Central Air |
| FIREPLACE | Wood Burning |
| FLOORING | Carpet, Laminate |
| HEATING | Forced Air |
| LAUNDRY | Main Level |
| LOT FEATURES | Back Yard, Backs on to Park/Green Space, City Lot |
| PARKING | Double Garage Attached |
| RESTRICTIONS | None Known |
| ROOF | Asphalt Shingle |
| TITLE | Fee Simple |
| BROKER | ROYAL LEPAGE COMMUNITY REALTY |
| ROOMS | DIMENSIONS (m) | LEVEL |
|---|---|---|
| Game Room | 22`1" x 11`10" | Lower |
| Bedroom | 19`4" x 15`3" | Lower |
| Office | 21`8" x 9`1" | Lower |
| Furnace/Utility Room | 24`0" x 11`2" | Lower |
| Kitchen | 14`7" x 11`10" | Main |
| Breakfast Nook | 10`1" x 9`2" | Main |
| Living Room | 16`1" x 15`9" | Main |
| Dining Room | 13`4" x 12`2" | Main |
| Family Room | 18`1" x 13`0" | Main |
| 3pc Bathroom | 5`10" x 10`1" | Main |
| Laundry | 5`2" x 10`1" | Main |
| Bedroom - Primary | 12`9" x 15`7" | Second |
| 3pc Ensuite bath | 9`5" x 5`0" | Second |
| Walk-In Closet | 8`4" x 4`10" | Second |
| Bedroom | 12`7" x 11`3" | Second |
| Bedroom | 12`6" x 8`8" | Second |
| 3pc Bathroom | 11`3" x 5`0" | Second |

