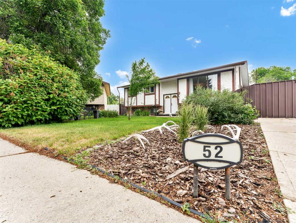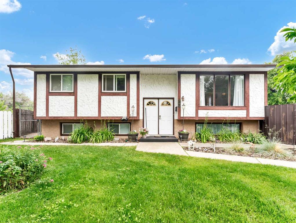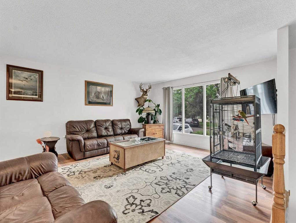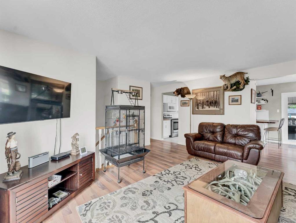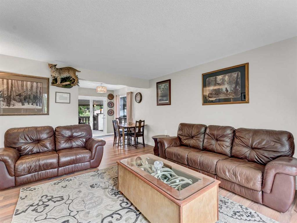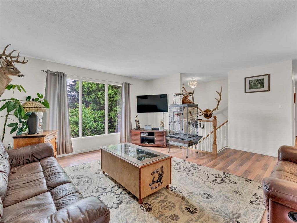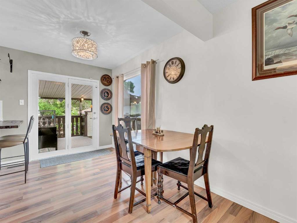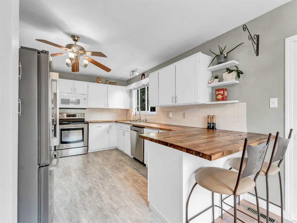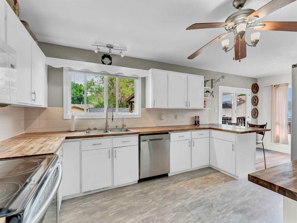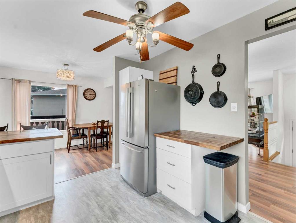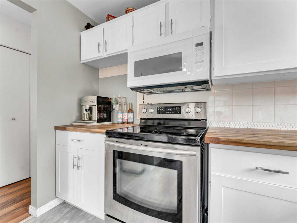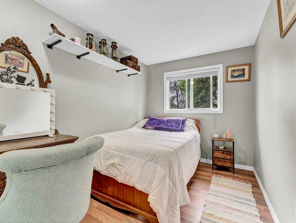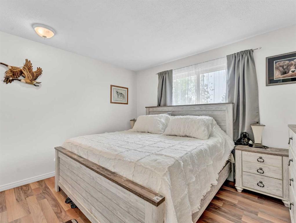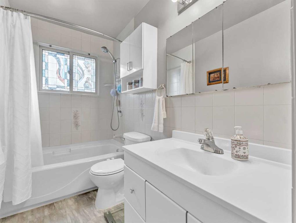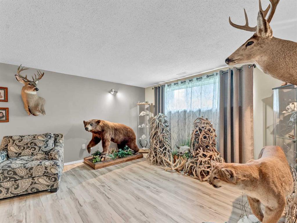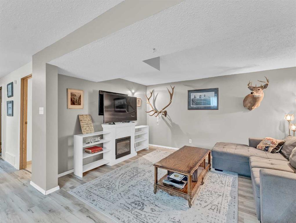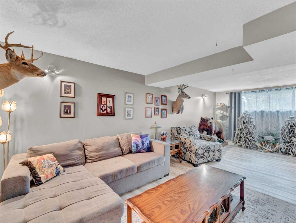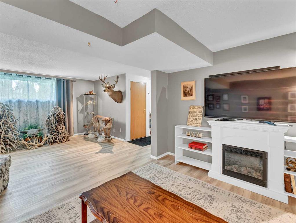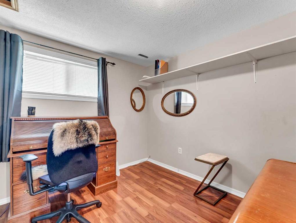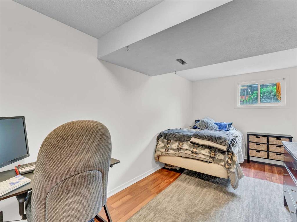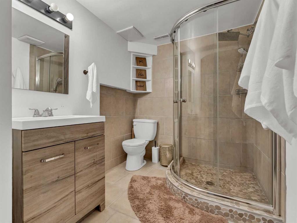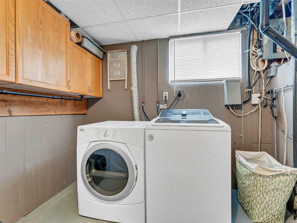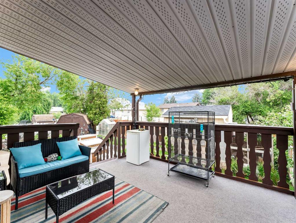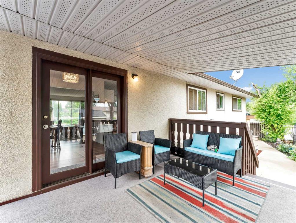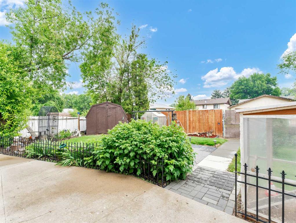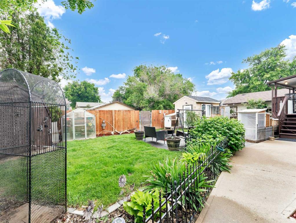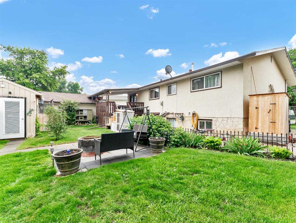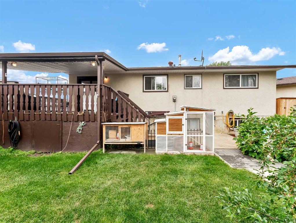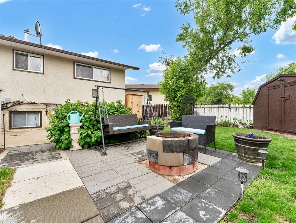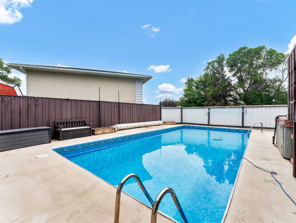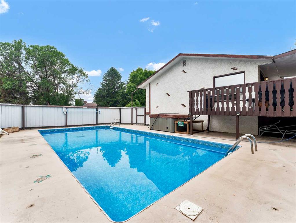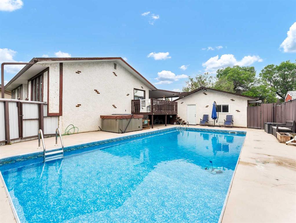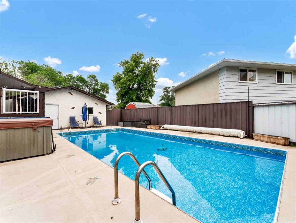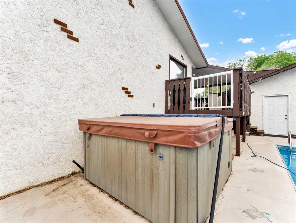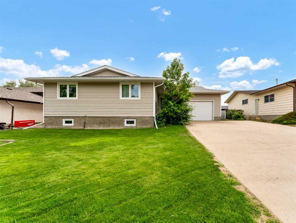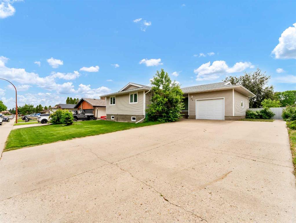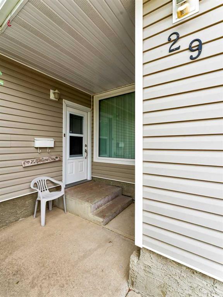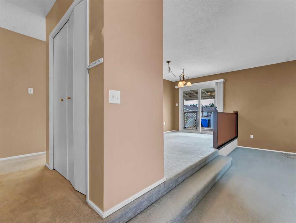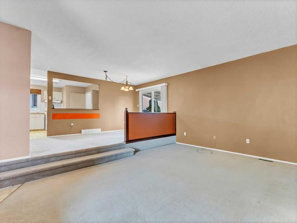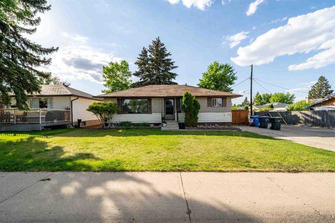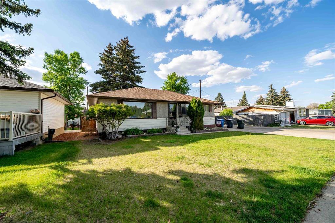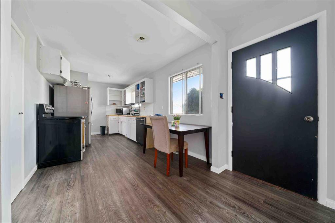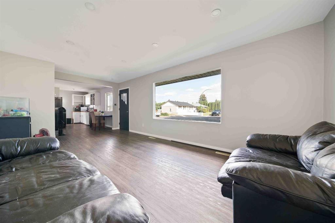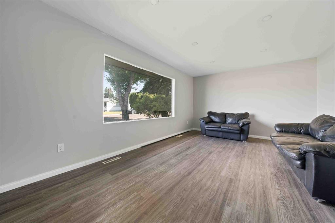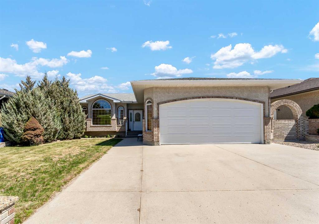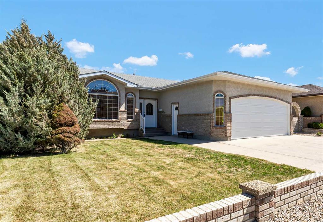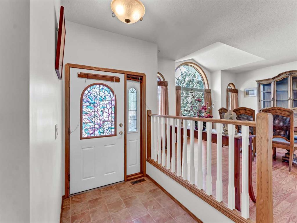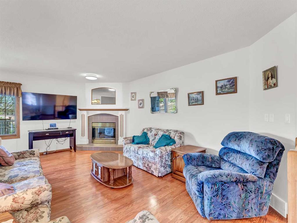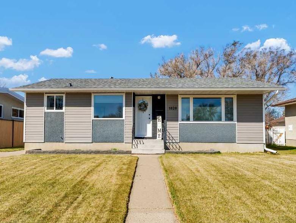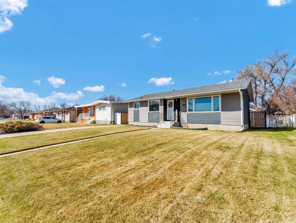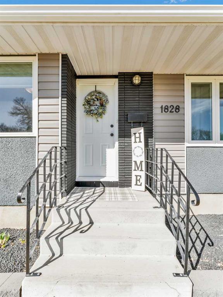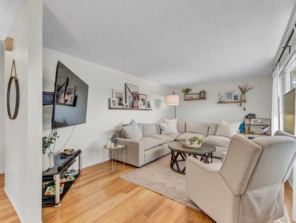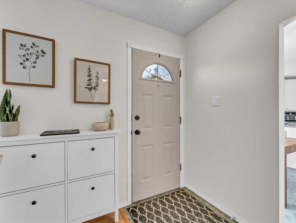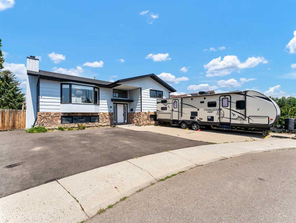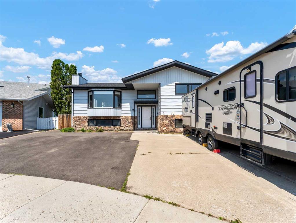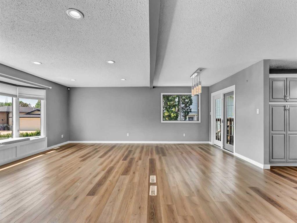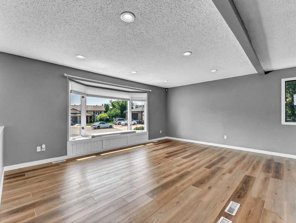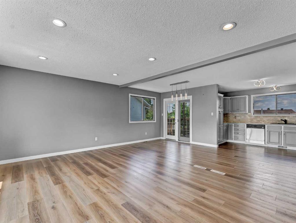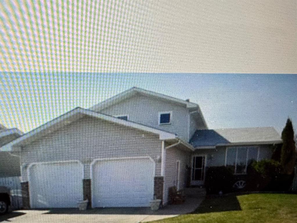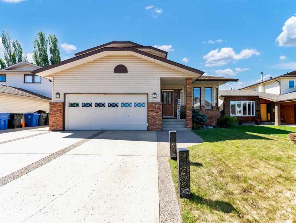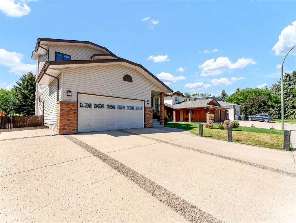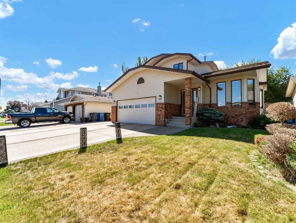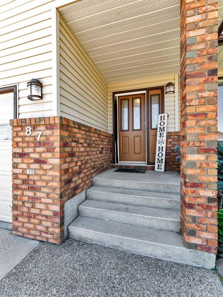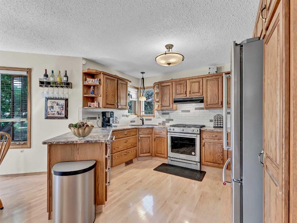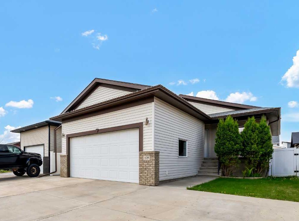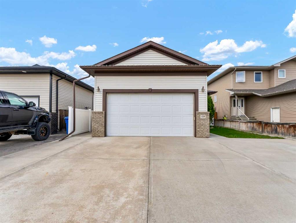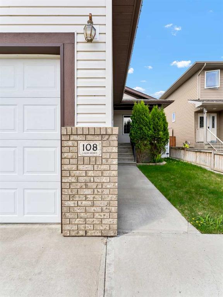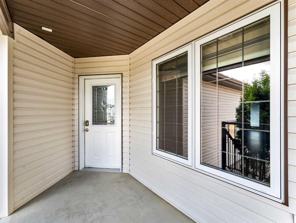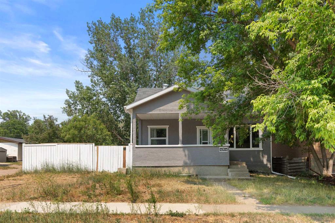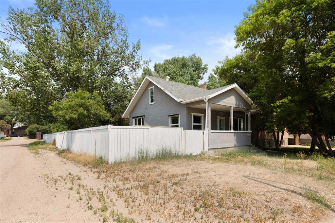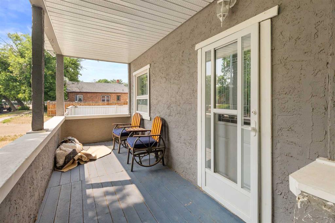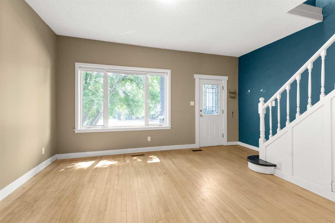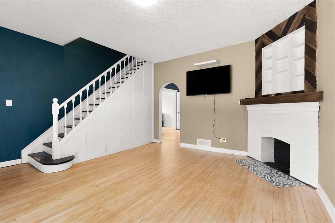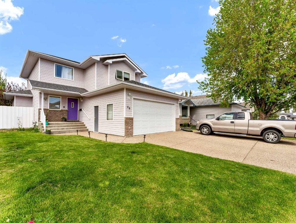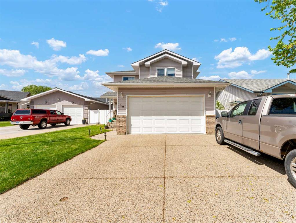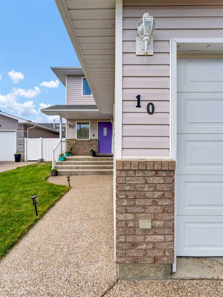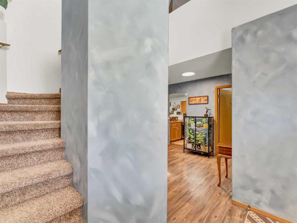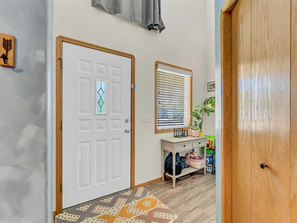52 Cypress Way SE
Medicine Hat T1B1G7
MLS® Number: A2230670
$ 404,900
5
BEDROOMS
2 + 0
BATHROOMS
1,081
SQUARE FEET
1973
YEAR BUILT
Want to go for a swim? This move-in-ready Bi-Level has an OUTDOOR POOL ! Picture yourself after a hot summer day retreating to the cool water of your very own private swimming pool. Or, if you just want to soak a bit , you can have a nice sit in the HOT TUB. Located on a quiet Cul-de-sac close to everything ( schools, shopping, restaurants , professional services ) This 5 bedroom / 2 bathroom home has had many updates on the inside as well . The kitchen has been re-done , the downstairs bathroom has been completely renovated , the upstairs bathroom has been updated too! . Great layout ; There are 3 bedrooms up. The main floor kitchen / dining / living area flows together nicely , and leads out to shady covered deck overlooking a beautiful backyard with 2 sheds, a lower patio area , and an abundance of fruit trees and plants. ( Plum , Cherry , Grapes , and 2 varieties of Raspberries !) The lower level has 2 additional bedrooms, a spacious family room , the combined utility / laundry room, and the second bathroom. The furnace and A/C were new in 2021, new washer and dryer in 2024 , new water heater in 2025. This large lot is also host to a detached double garage as well as a double front driveway. A very nice home in a great location with a great yard at a great price. Have a look then make this your next home !
| COMMUNITY | Southview-Park Meadows |
| PROPERTY TYPE | Detached |
| BUILDING TYPE | House |
| STYLE | Bi-Level |
| YEAR BUILT | 1973 |
| SQUARE FOOTAGE | 1,081 |
| BEDROOMS | 5 |
| BATHROOMS | 2.00 |
| BASEMENT | Finished, Full |
| AMENITIES | |
| APPLIANCES | Other |
| COOLING | Central Air |
| FIREPLACE | N/A |
| FLOORING | Ceramic Tile, Laminate, Vinyl Plank |
| HEATING | Forced Air, Natural Gas |
| LAUNDRY | In Basement |
| LOT FEATURES | Back Yard, Irregular Lot |
| PARKING | Concrete Driveway, Double Garage Detached, Garage Door Opener, Garage Faces Rear |
| RESTRICTIONS | None Known |
| ROOF | Asphalt Shingle |
| TITLE | Fee Simple |
| BROKER | RE/MAX MEDALTA REAL ESTATE |
| ROOMS | DIMENSIONS (m) | LEVEL |
|---|---|---|
| Family Room | 14`2" x 24`0" | Lower |
| Bedroom | 8`3" x 16`0" | Lower |
| Bedroom | 9`9" x 9`5" | Lower |
| Laundry | 8`11" x 5`6" | Lower |
| 3pc Bathroom | 6`2" x 7`1" | Lower |
| Living Room | 14`10" x 16`4" | Main |
| Dining Room | 8`1" x 10`0" | Main |
| Kitchen | 13`3" x 10`0" | Main |
| Bedroom | 12`3" x 10`0" | Main |
| Bedroom | 9`0" x 11`9" | Main |
| Bedroom | 7`10" x 10`9" | Main |
| 4pc Bathroom | 5`4" x 10`0" | Main |

