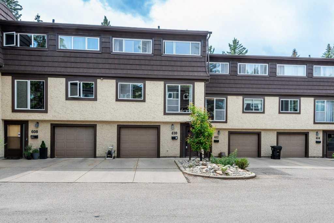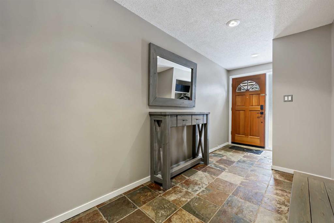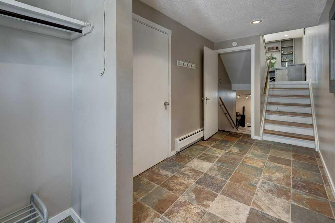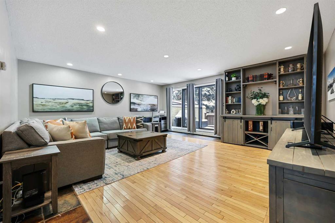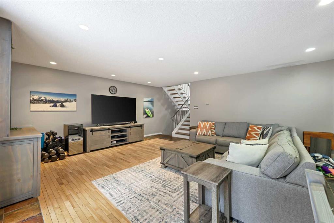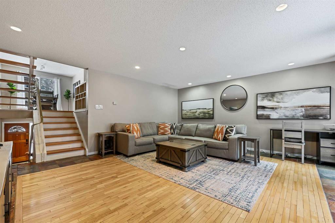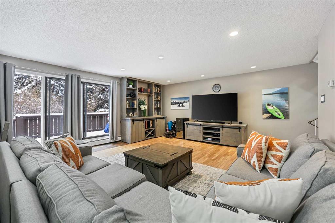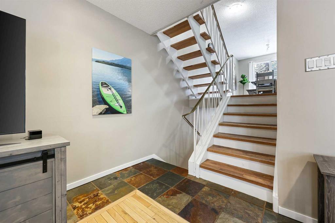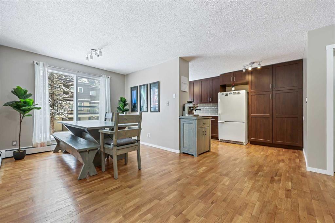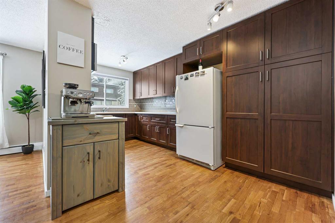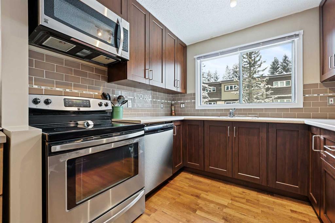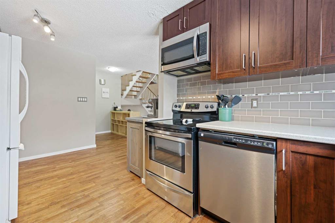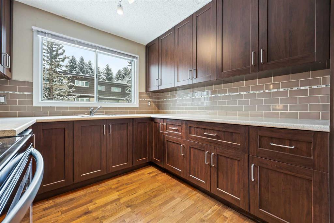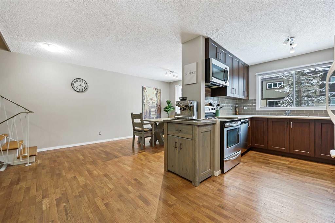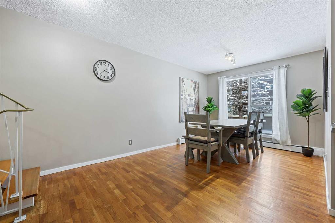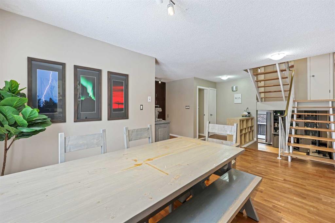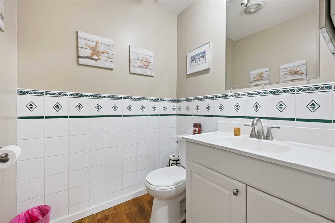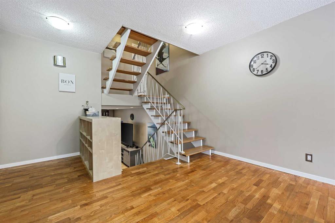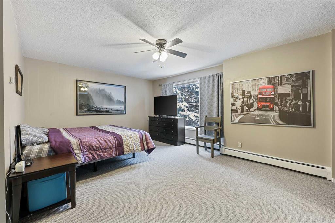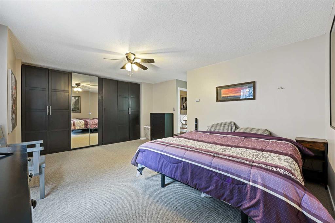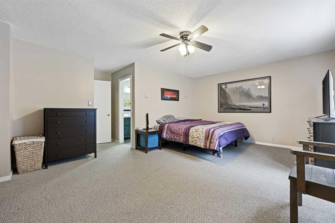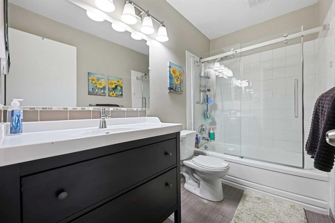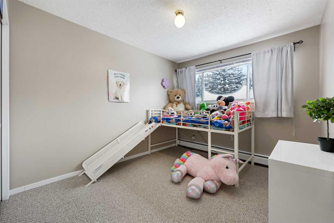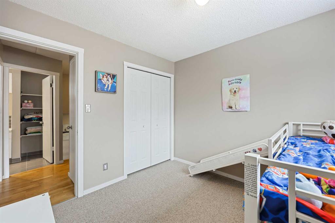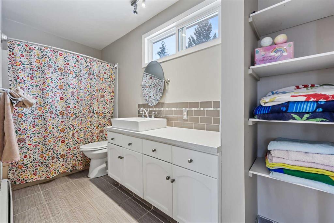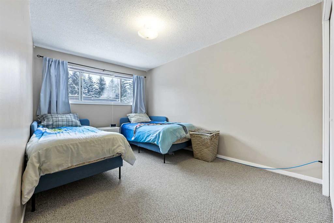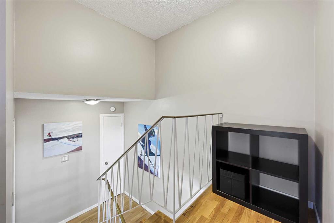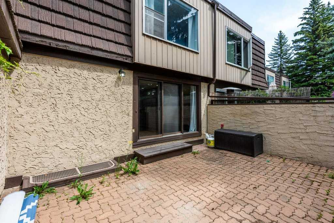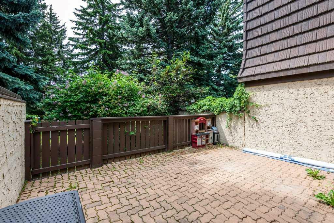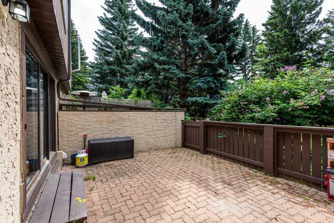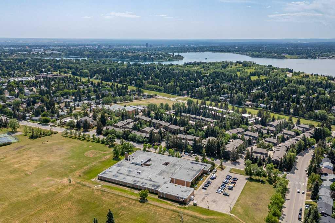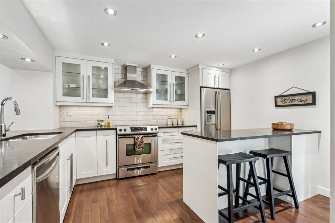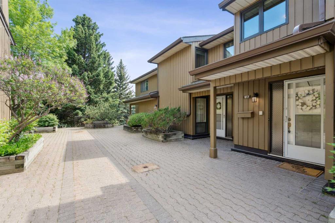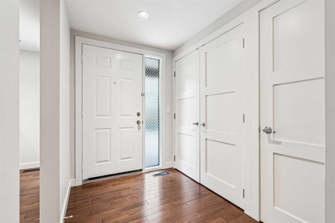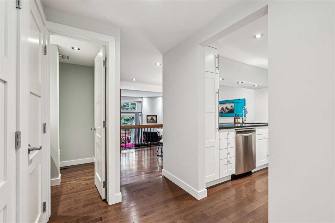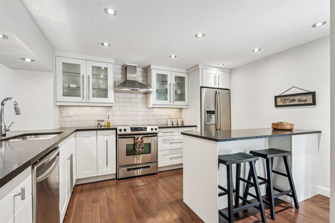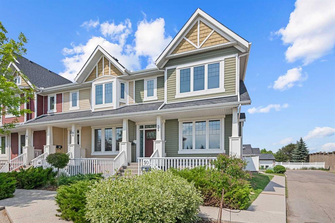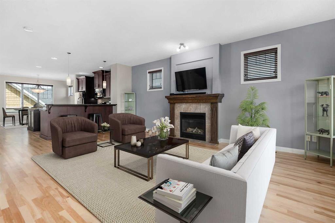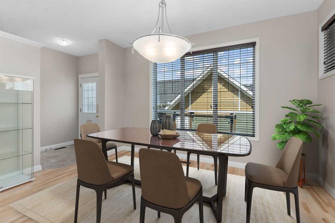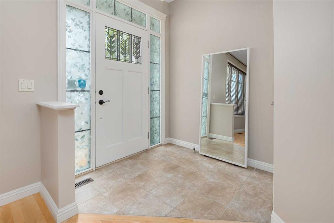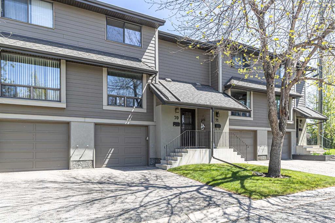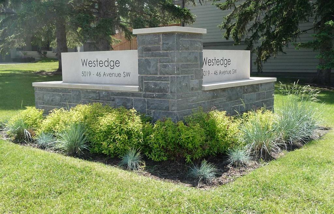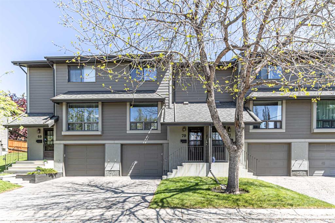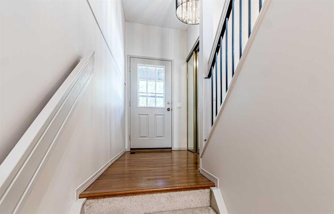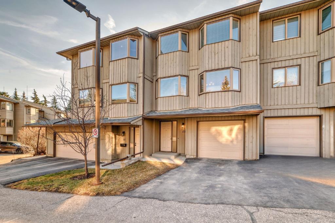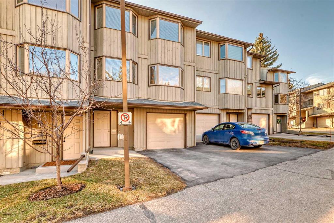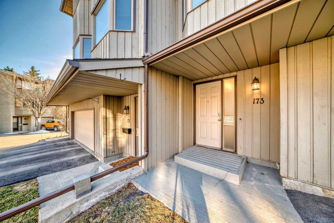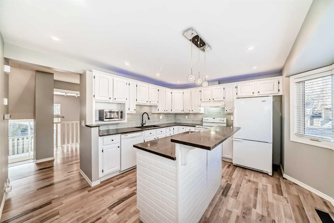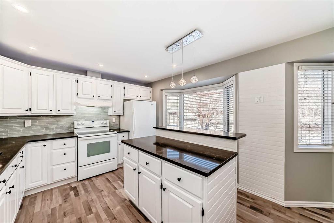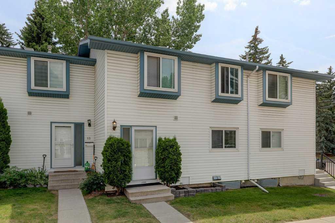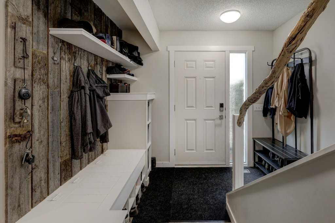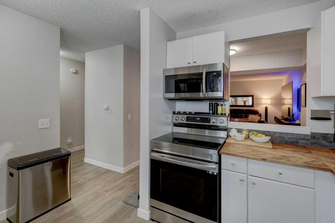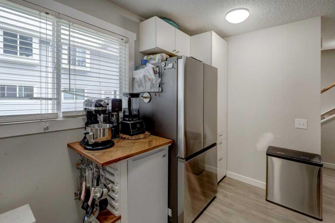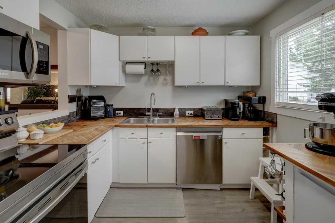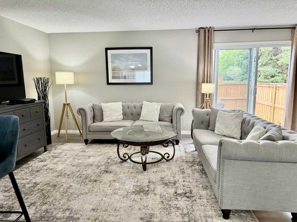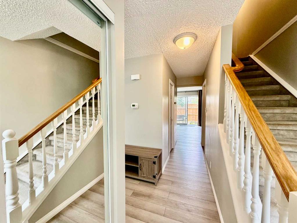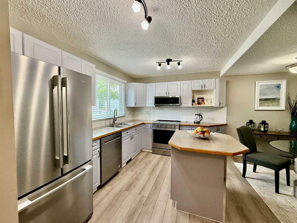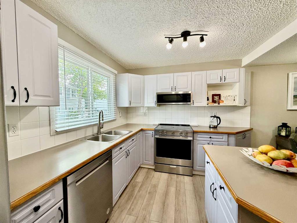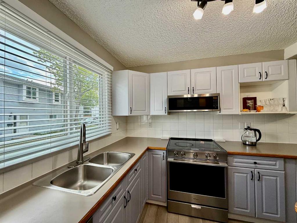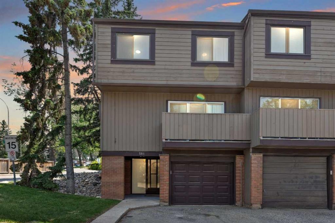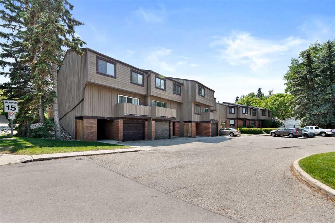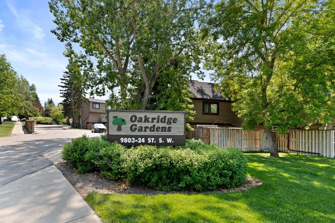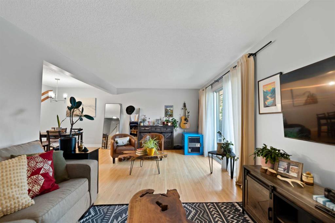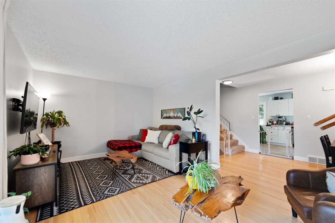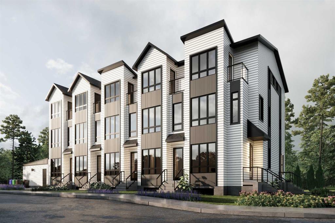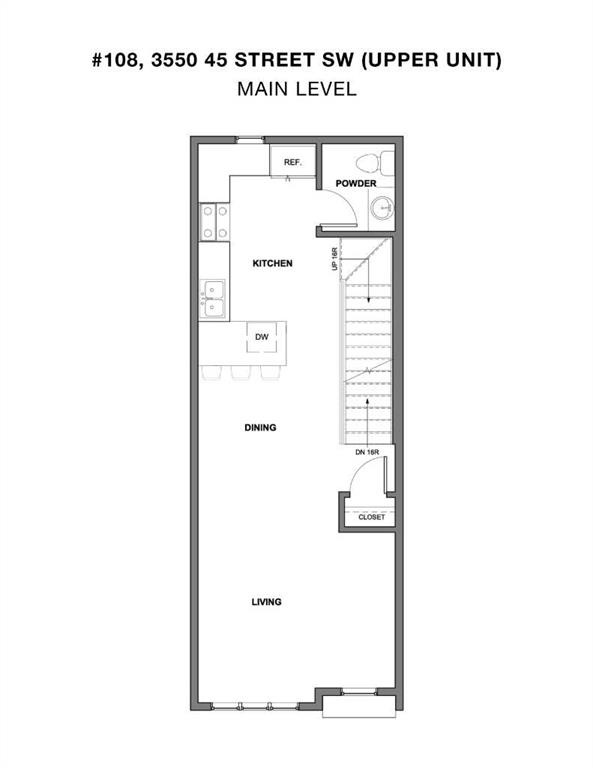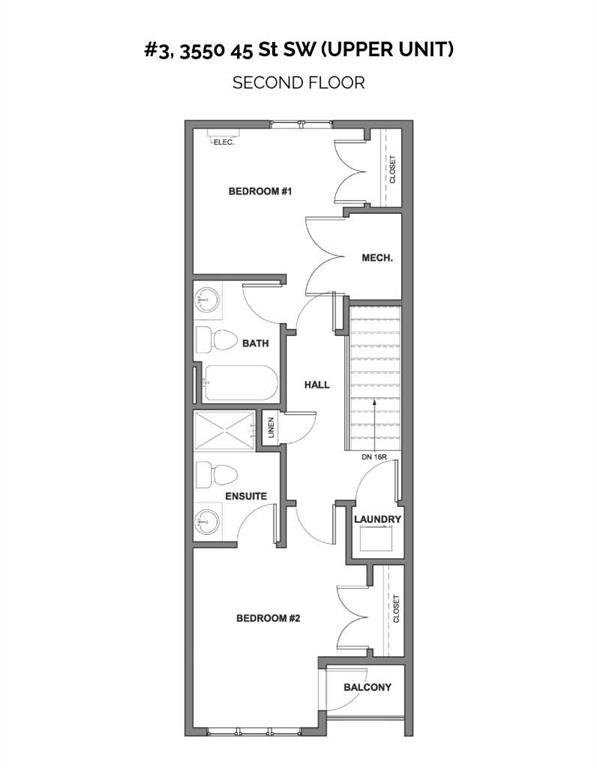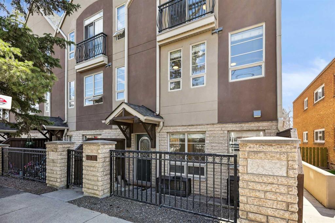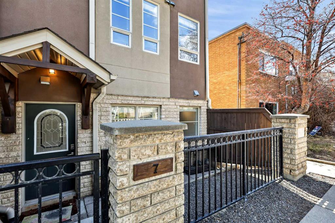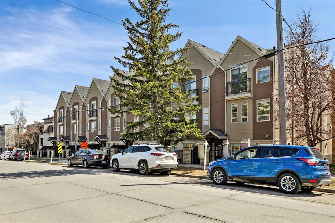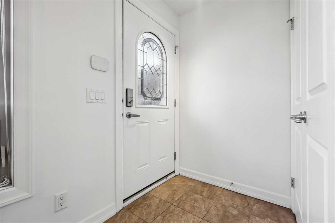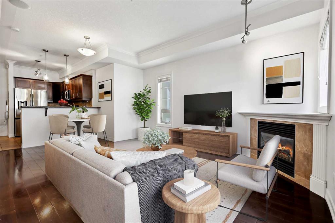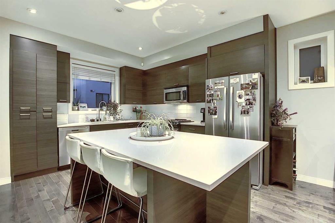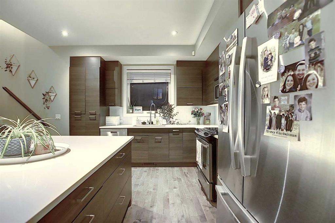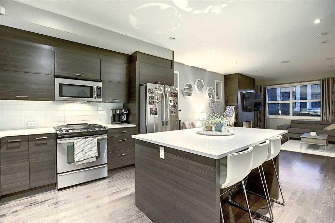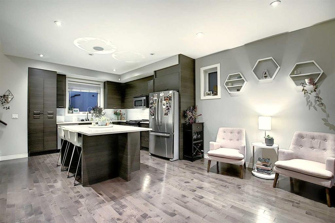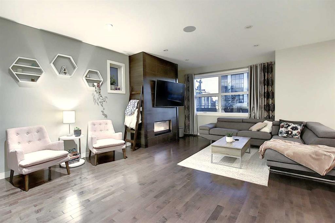610, 3130 66 Avenue SW
Calgary T3E 5K8
MLS® Number: A2232963
$ 509,000
3
BEDROOMS
2 + 1
BATHROOMS
1,646
SQUARE FEET
1967
YEAR BUILT
Welcome to Lakeview Green Phase One, where modern design meets an unbeatable location! This fully renovated 5-level split townhome offers over 1,800 sqft of upgraded living space in one of Calgary’s most desirable communities. With 3 bedrooms and 2.5 bathrooms, this home combines function, comfort, and style across five thoughtfully designed levels. Step into a bright and welcoming interior featuring oversized windows, hardwood flooring, and neutral tones throughout. The updated kitchen includes stainless steel appliances, upgraded cabinetry with extra storage, and generous counter space—perfect for cooking or entertaining. Just up a level, the formal dining space overlooks a large living room with access to a private south-facing balcony, offering peaceful views of lush greenery and no neighbors behind. Upstairs, the primary bedroom features an upgraded ensuite bathroom and expanded floor-to-ceiling closets, with views of the backyard green space. Two additional bedrooms and a renovated full bathroom complete the upper levels, offering flexibility for family, guests, or a home office. The fully finished basement provides even more space, ideal for a rec room, gym, or media room, along with a separate laundry area and added storage. Enjoy the oversized heated attached garage, an extra parking pad, and visitor parking—rare finds in a condo setting. You'll also love the walkability to top-rated schools, including Jennie Elliott Elementary, Bishop Pinkham Jr. High, and Connect Charter School, plus easy access to parks, bike paths, shopping, and Mount Royal University. Best of all, ALL utilities are included in the condo fees—heat, water, sewer, trash, and more—making for worry-free homeownership in a well-run, pet-friendly complex. This is your opportunity to live in vibrant Lakeview—book your private showing today!
| COMMUNITY | Lakeview |
| PROPERTY TYPE | Row/Townhouse |
| BUILDING TYPE | Five Plus |
| STYLE | 5 Level Split |
| YEAR BUILT | 1967 |
| SQUARE FOOTAGE | 1,646 |
| BEDROOMS | 3 |
| BATHROOMS | 3.00 |
| BASEMENT | Finished, Full |
| AMENITIES | |
| APPLIANCES | Dishwasher, Dryer, Electric Stove, Microwave Hood Fan, Refrigerator, Washer, Window Coverings |
| COOLING | None |
| FIREPLACE | N/A |
| FLOORING | Carpet, Hardwood, Slate |
| HEATING | Baseboard, Boiler |
| LAUNDRY | In Basement |
| LOT FEATURES | Backs on to Park/Green Space, No Neighbours Behind, Private |
| PARKING | Driveway, Front Drive, Heated Garage, Oversized, Single Garage Attached |
| RESTRICTIONS | Utility Right Of Way |
| ROOF | Other |
| TITLE | Fee Simple |
| BROKER | The Real Estate District |
| ROOMS | DIMENSIONS (m) | LEVEL |
|---|---|---|
| Bedroom | 9`4" x 10`10" | Level 4 |
| 4pc Bathroom | 12`4" x 4`10" | Level 4 |
| Bedroom | 9`3" x 16`2" | Level 4 |
| Game Room | 26`1" x 16`11" | Basement |
| Storage | 2`7" x 16`10" | Basement |
| Foyer | 6`4" x 15`6" | Lower |
| Living Room | 19`1" x 18`0" | Main |
| 2pc Bathroom | 6`8" x 4`11" | Second |
| Dining Room | 7`5" x 8`0" | Second |
| Family Room | 11`9" x 21`4" | Second |
| Kitchen | 8`10" x 7`9" | Second |
| 4pc Ensuite bath | 8`9" x 4`11" | Third |
| Bedroom - Primary | 19`1" x 18`3" | Third |

