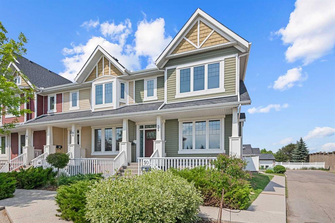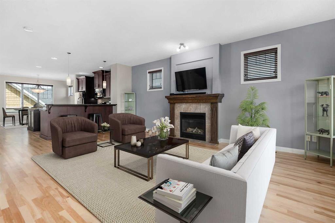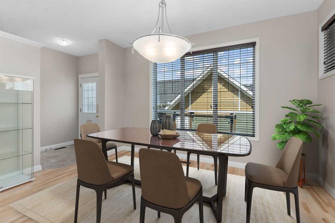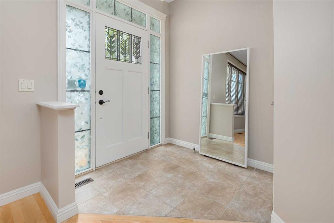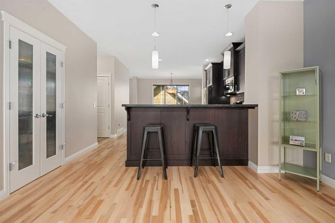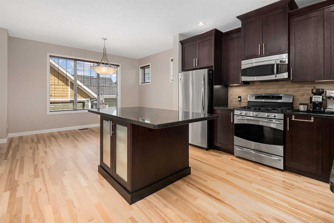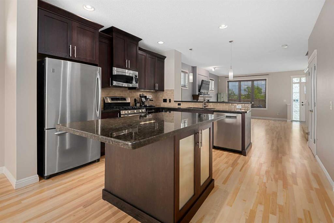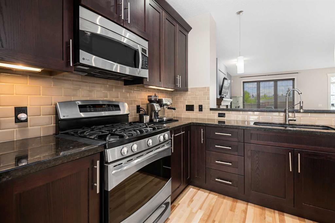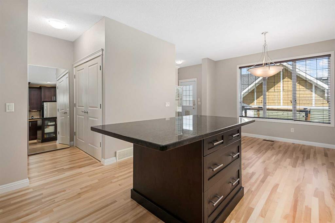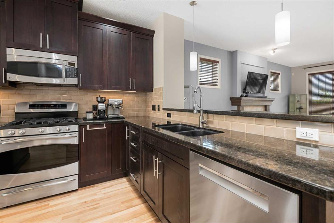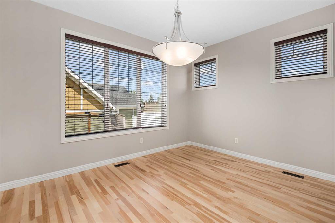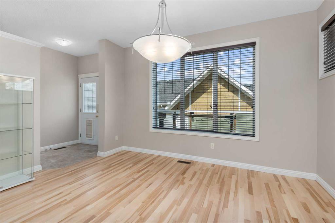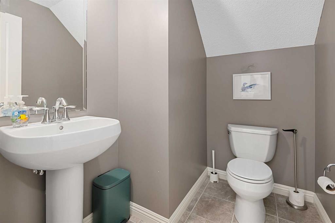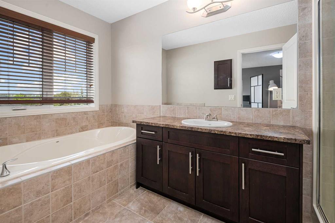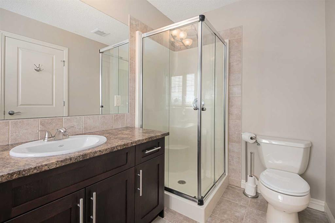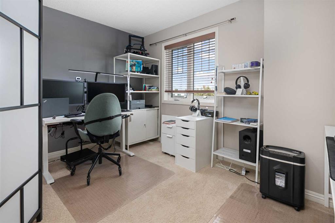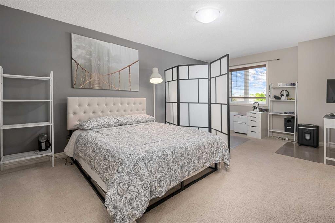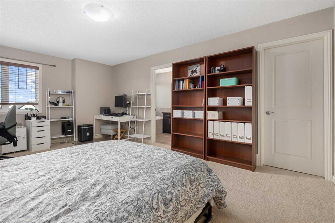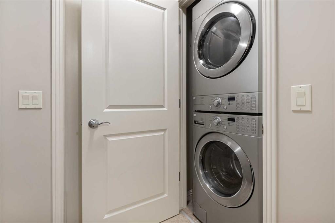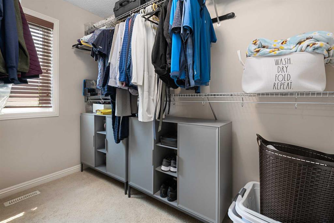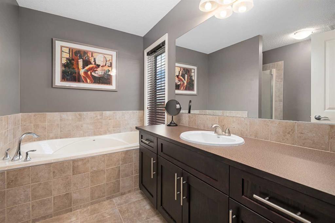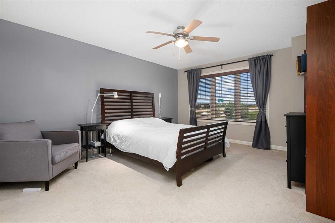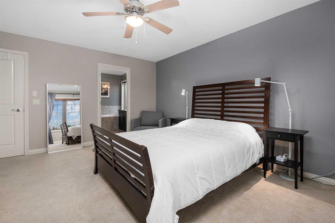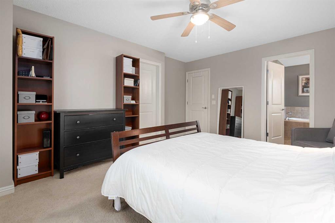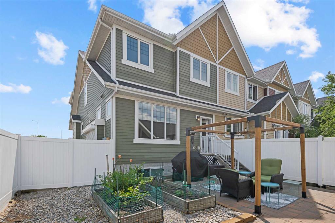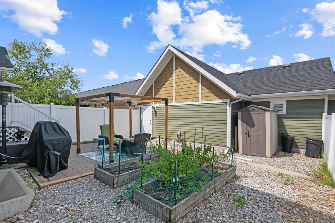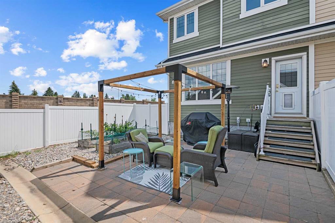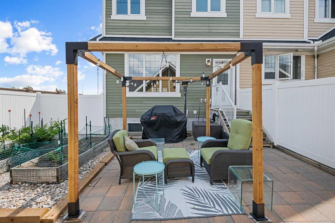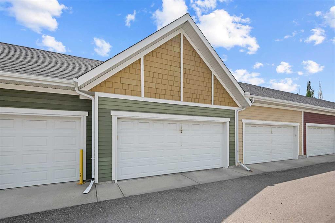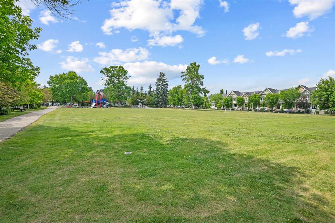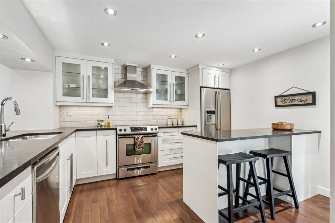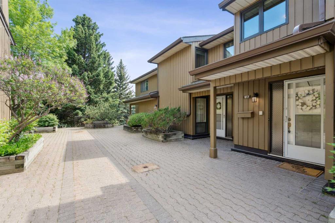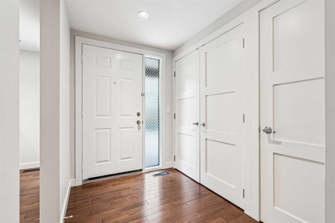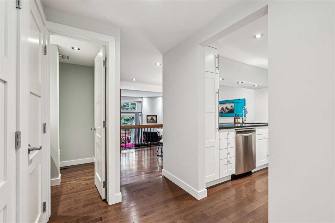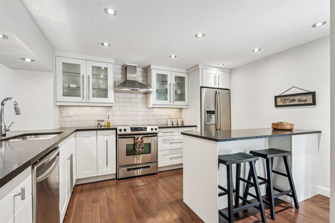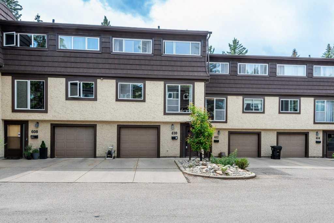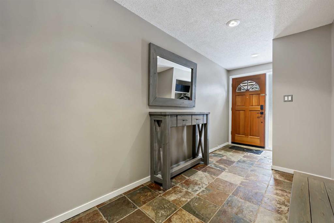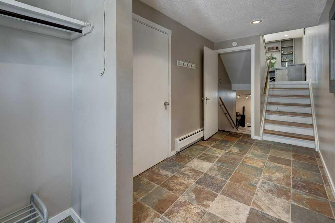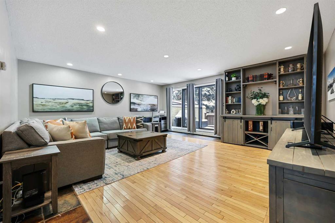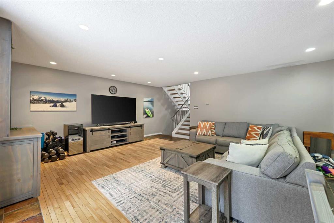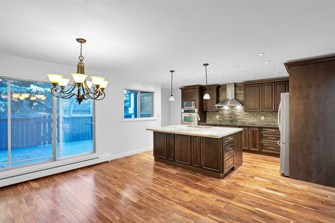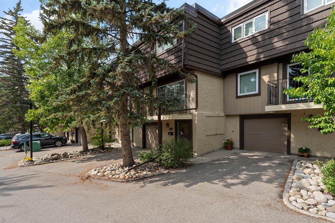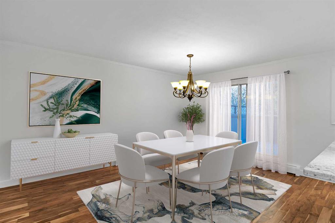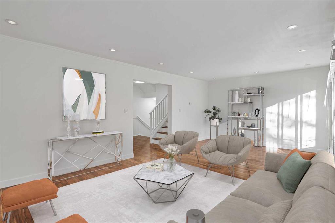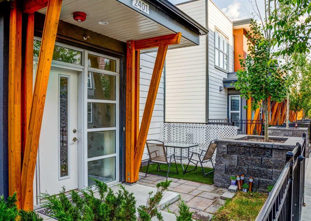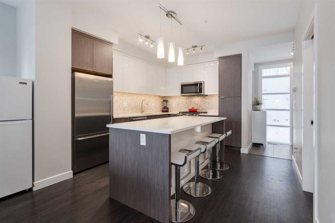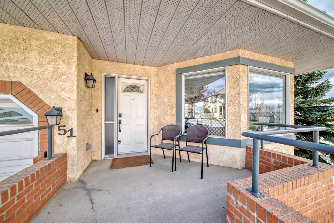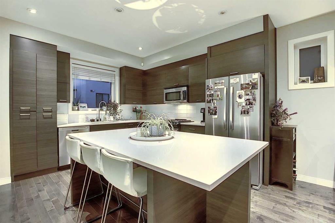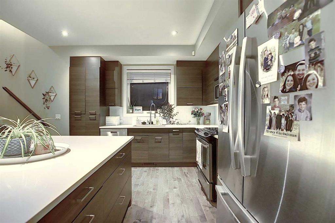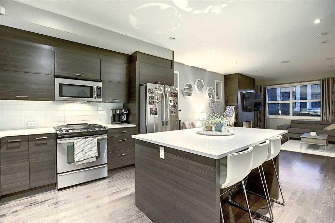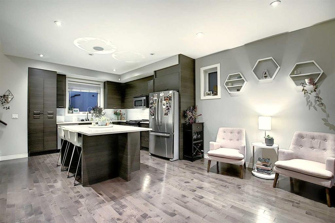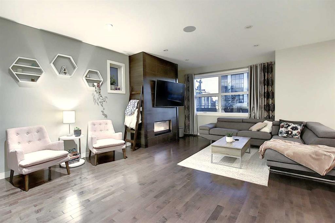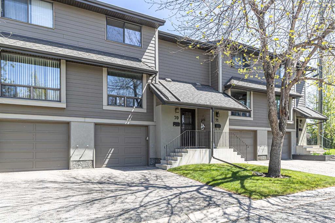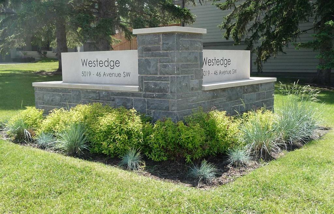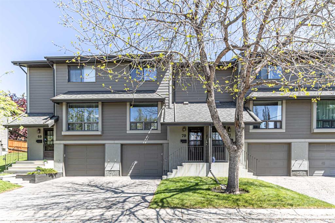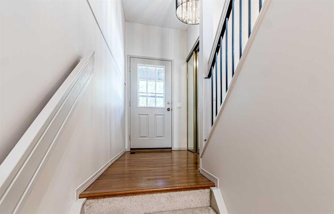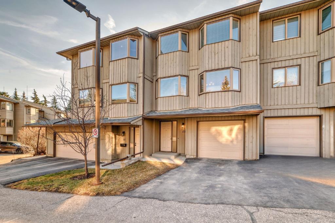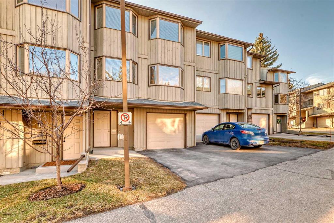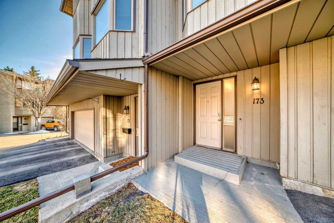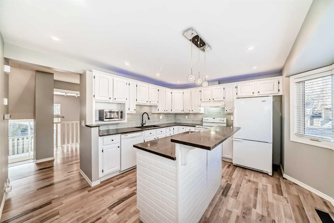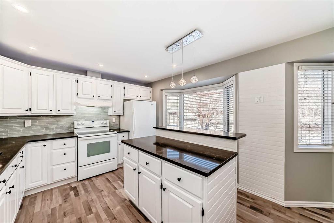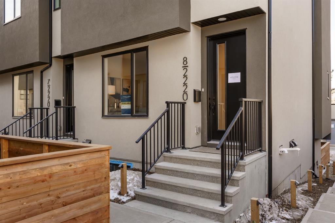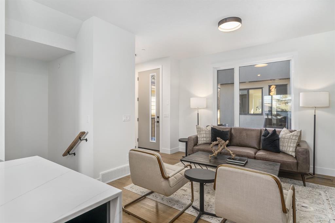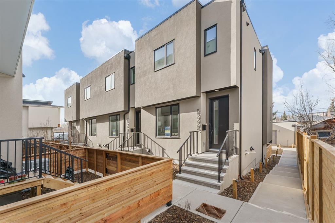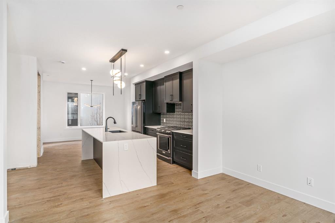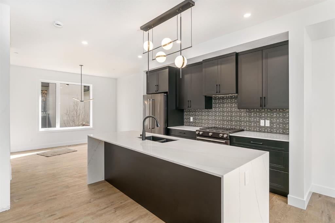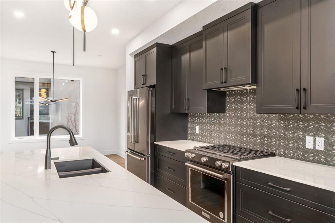52 Mike Ralph Way SW
Calgary T2E 0H8
MLS® Number: A2232988
$ 599,900
2
BEDROOMS
2 + 1
BATHROOMS
1,891
SQUARE FEET
2008
YEAR BUILT
Beautifully maintained executive 2-storey end-unit townhome in the sought-after community of Garrison Green. This bright and spacious home features hardwood floors throughout the main level, a gourmet kitchen with granite countertops, stainless steel appliances, and a central island, perfect for entertaining. The open-concept main floor includes a generous dining area and a cozy living room with a gas fireplace. Upstairs, you’ll find two large primary bedrooms, each with its own ensuite, walk-in closet, and a convenient second-floor laundry room. Additional features include a private, fully fenced yard with interlocking stone patio, newer hot water tank, dishwasher, and an oversized double detached garage. Quiet location with easy access to parks, Mount Royal University, and downtown Calgary. Ideal for professionals or anyone seeking a move-in-ready home in a prime location.
| COMMUNITY | Garrison Green |
| PROPERTY TYPE | Row/Townhouse |
| BUILDING TYPE | Five Plus |
| STYLE | 2 Storey |
| YEAR BUILT | 2008 |
| SQUARE FOOTAGE | 1,891 |
| BEDROOMS | 2 |
| BATHROOMS | 3.00 |
| BASEMENT | None |
| AMENITIES | |
| APPLIANCES | Dishwasher, Garage Control(s), Gas Stove, Microwave, Refrigerator, Washer/Dryer |
| COOLING | None |
| FIREPLACE | Gas |
| FLOORING | Carpet, Ceramic Tile, Hardwood |
| HEATING | Forced Air |
| LAUNDRY | Upper Level |
| LOT FEATURES | Back Lane, Corner Lot, Landscaped, Low Maintenance Landscape, Paved |
| PARKING | Double Garage Detached |
| RESTRICTIONS | Board Approval |
| ROOF | Asphalt Shingle |
| TITLE | Fee Simple |
| BROKER | CIR Realty |
| ROOMS | DIMENSIONS (m) | LEVEL |
|---|---|---|
| Living Room | 20`7" x 15`1" | Main |
| Dining Room | 13`0" x 9`11" | Main |
| Kitchen | 11`11" x 9`7" | Main |
| Foyer | 6`4" x 6`1" | Main |
| 2pc Bathroom | 6`8" x 12`1" | Main |
| 4pc Ensuite bath | 12`1" x 6`0" | Upper |
| 4pc Ensuite bath | 9`8" x 9`3" | Upper |
| Laundry | 3`1" x 2`11" | Upper |
| Bedroom - Primary | 18`8" x 12`8" | Upper |
| Bedroom | 15`5" x 12`8" | Upper |

