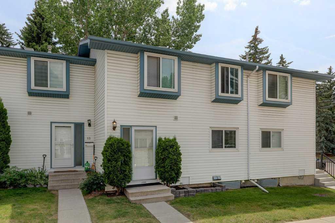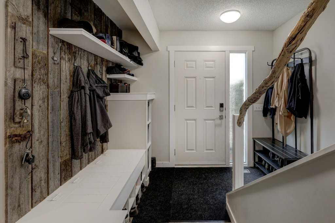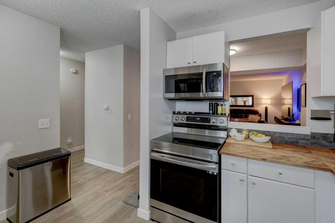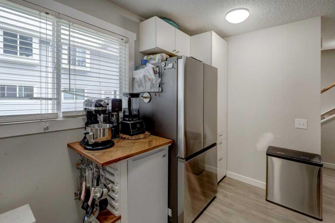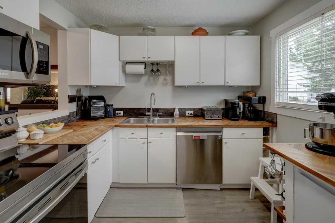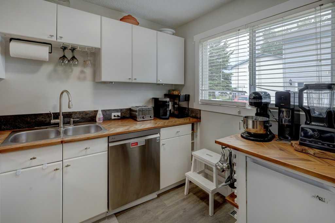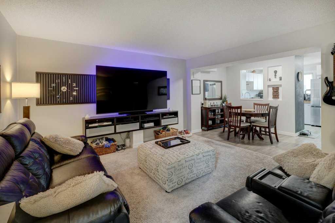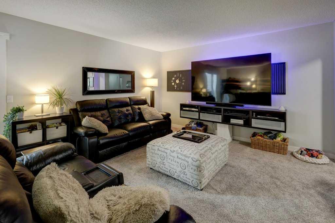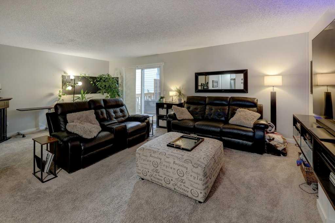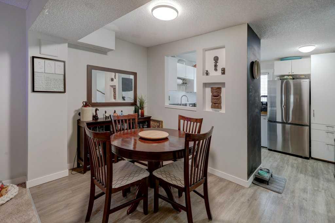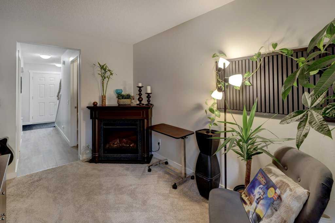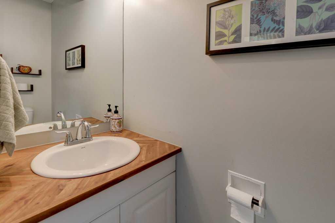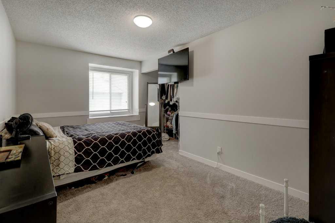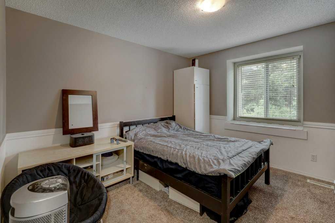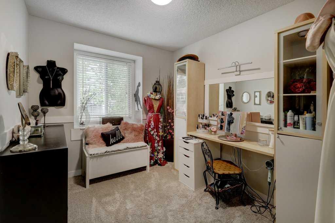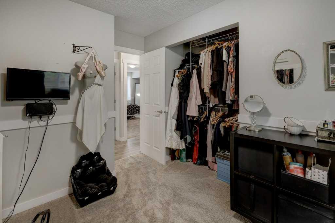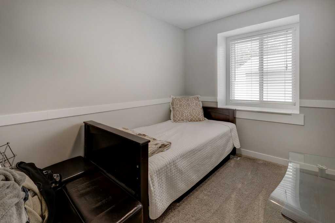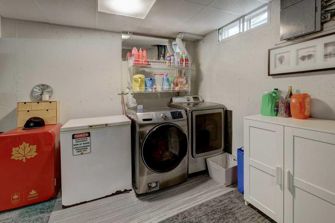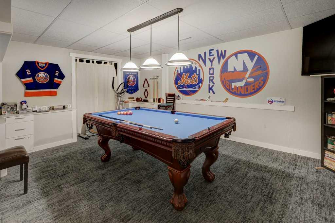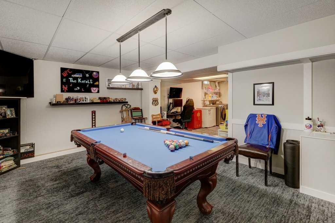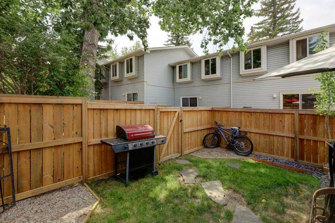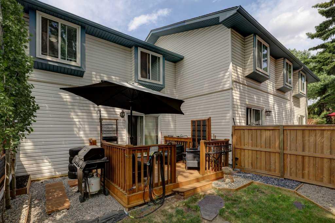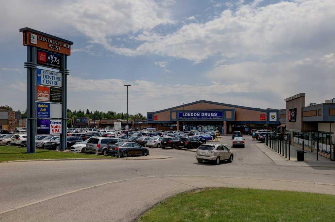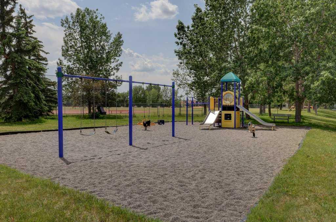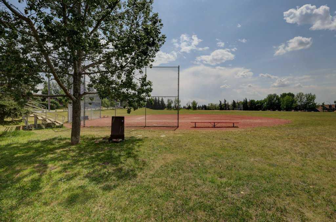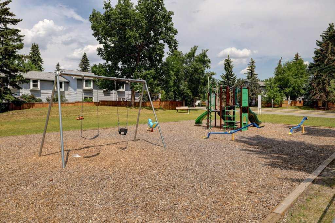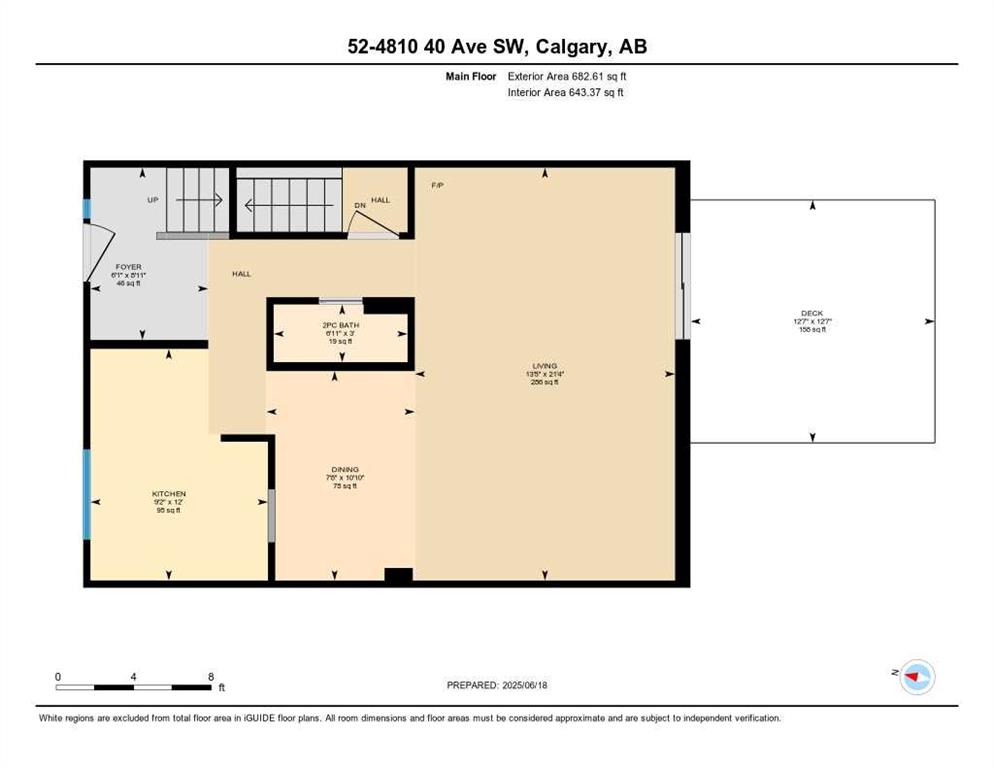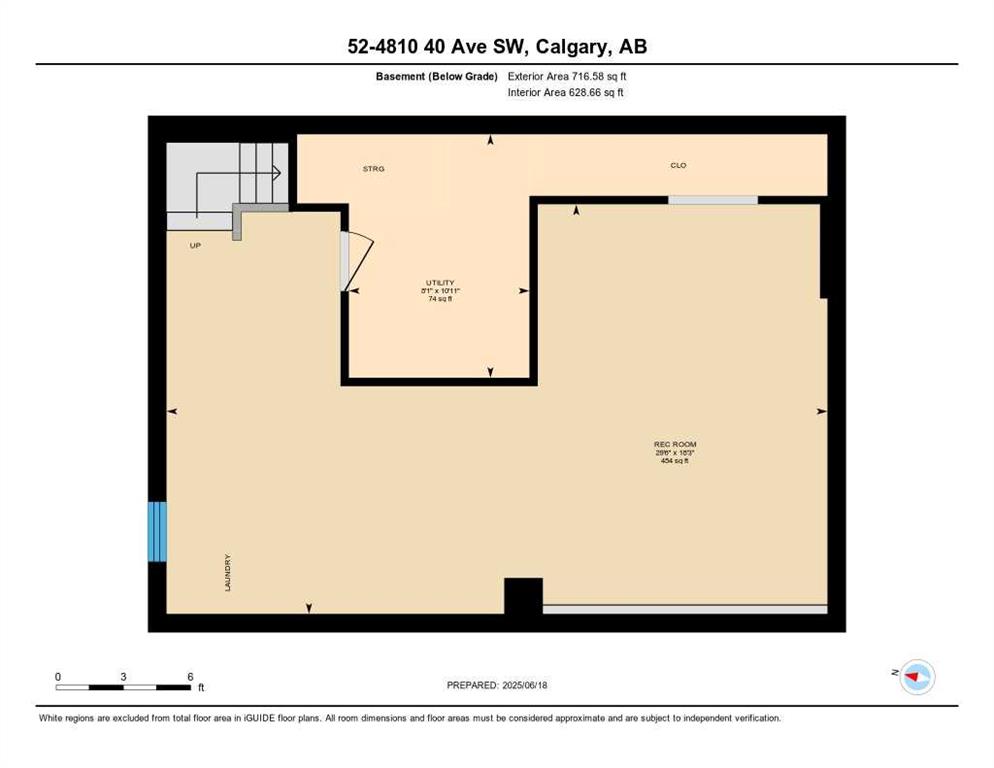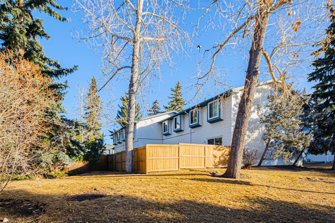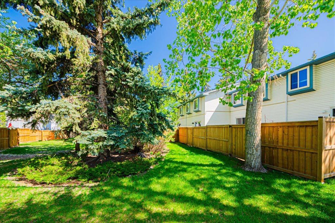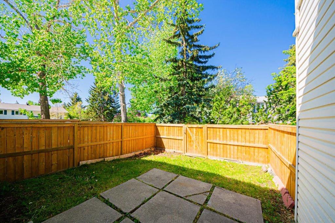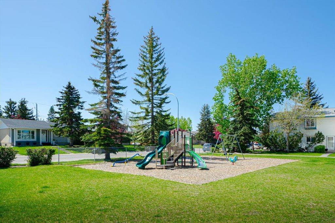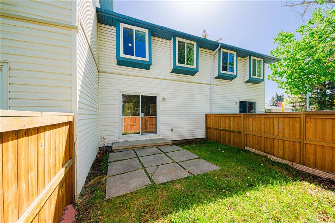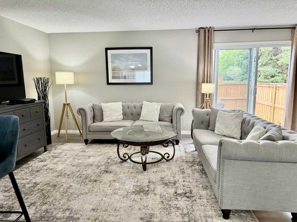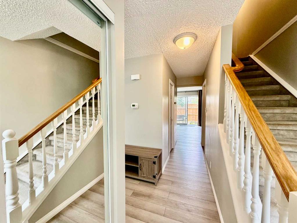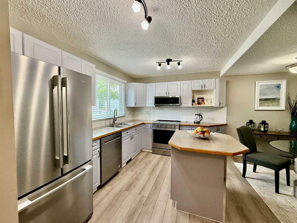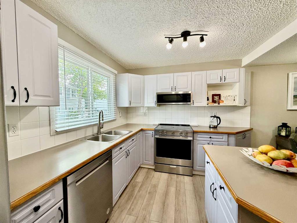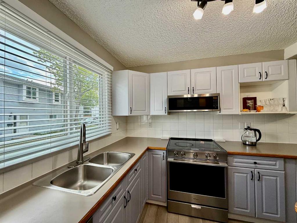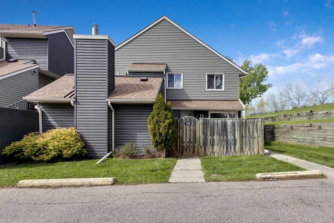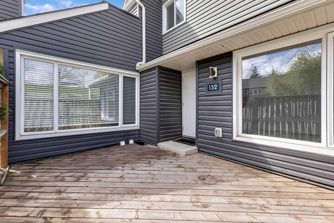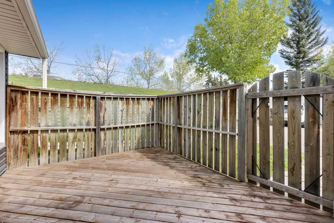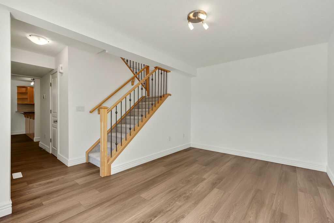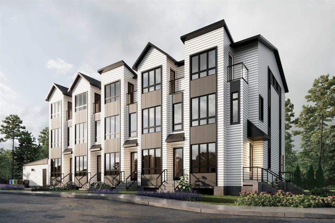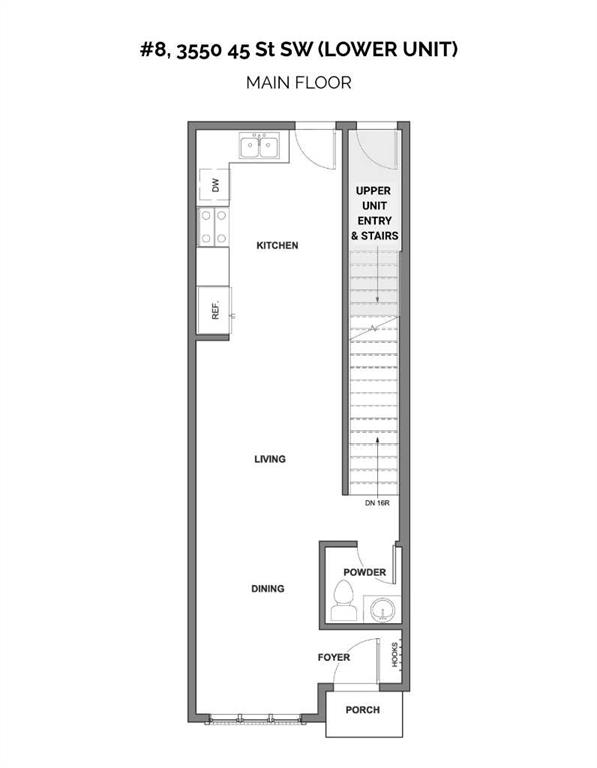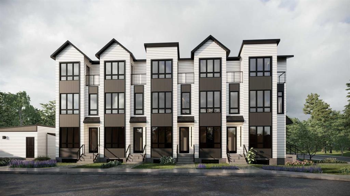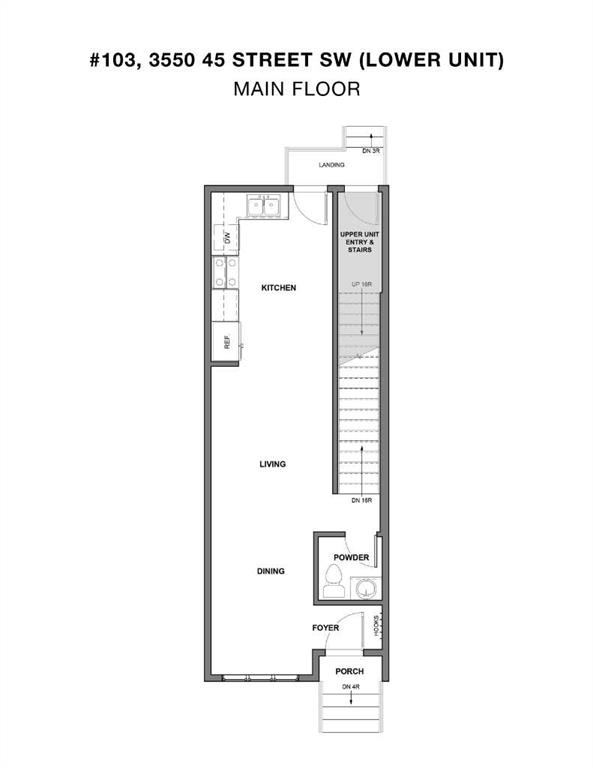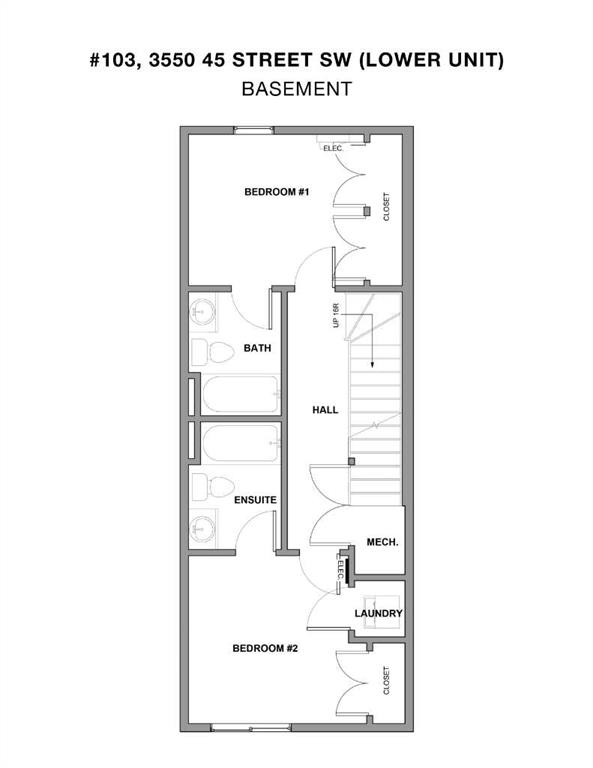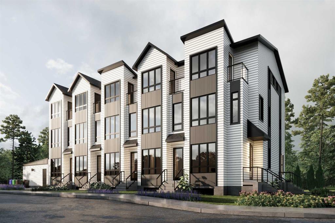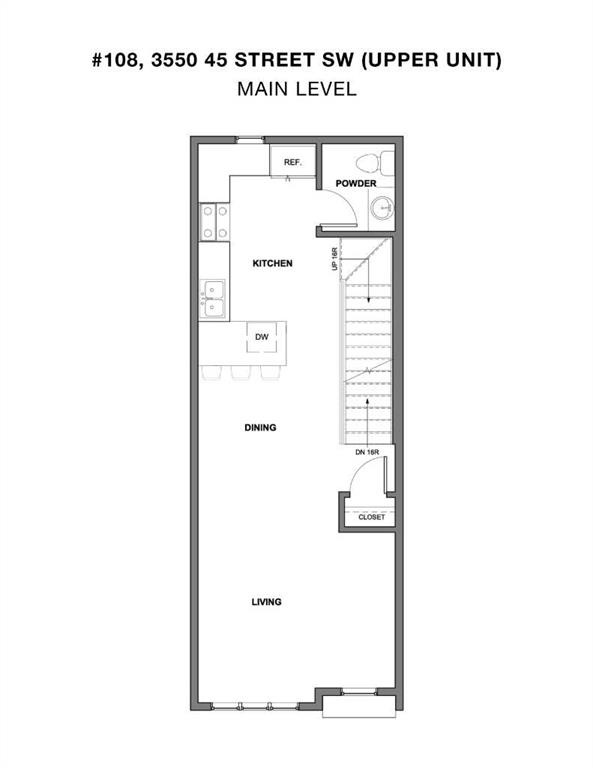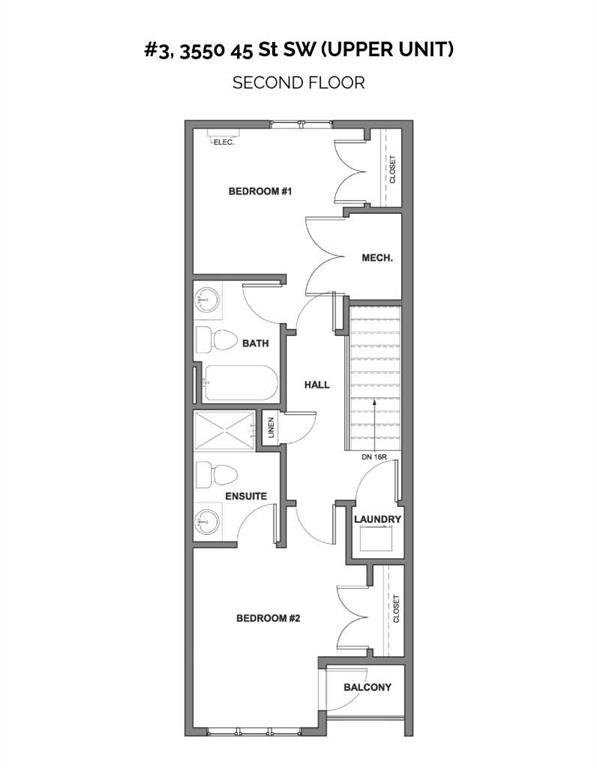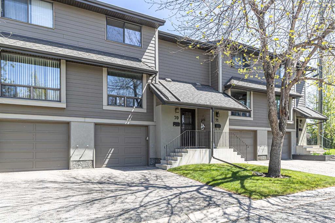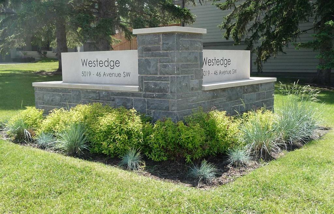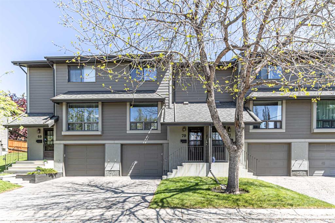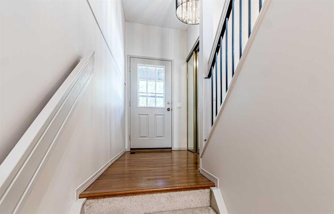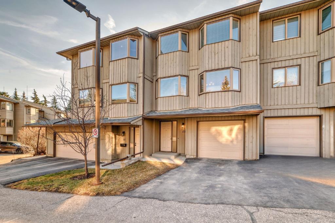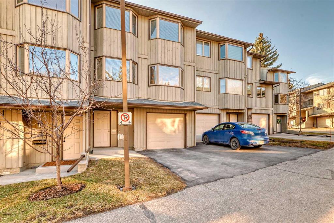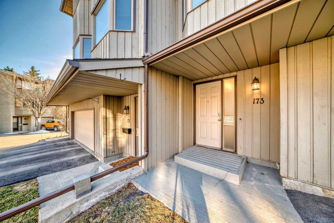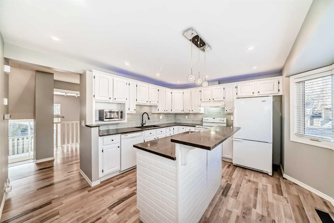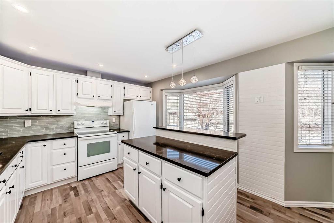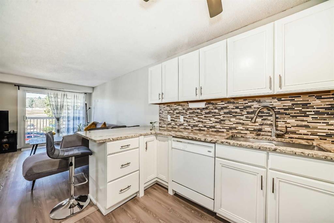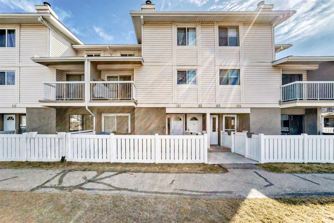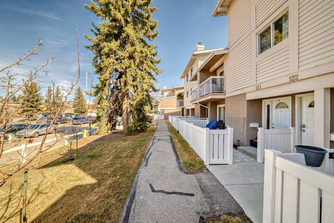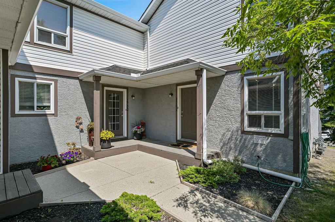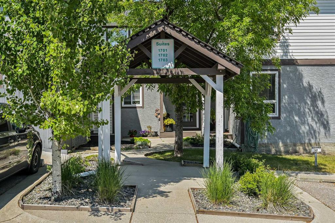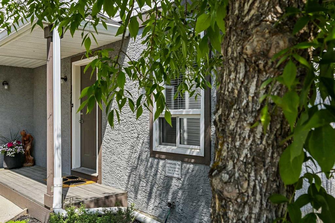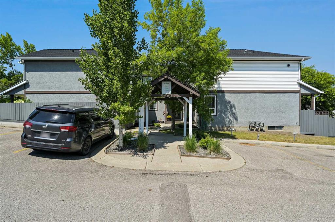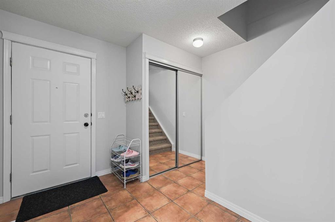52, 4810 40 Avenue SW
Calgary T3E 1E5
MLS® Number: A2233296
$ 439,900
4
BEDROOMS
1 + 1
BATHROOMS
1,364
SQUARE FEET
1970
YEAR BUILT
Welcome to this beautifully updated 4-bedroom home offering over 1300 square feet of comfortable living space above grade! Step into the open-concept main floor where the spacious living and dining areas flow effortlessly into a modern kitchen, complete with stainless steel appliances including a fridge, stove, over-the-range microwave, and dishwasher. The fully finished basement extends your living space with a large rec room and a designated pool table area—perfect for entertaining or relaxing with family and friends. Upgraded flooring throughout adds a stylish touch, and the cozy, south-facing backyard with an expansive deck is ideal for summer BBQs and outdoor gatherings. Conveniently located close to strip malls, shopping, schools, parks, and playgrounds, this home also offers quick access to Stoney Trail, making trips to the mountains a breeze. Whether you're a growing family or looking for your next investment, this property checks all the boxes! Call your favorite Realtor to come view today.
| COMMUNITY | Glamorgan |
| PROPERTY TYPE | Row/Townhouse |
| BUILDING TYPE | Four Plex |
| STYLE | 2 Storey |
| YEAR BUILT | 1970 |
| SQUARE FOOTAGE | 1,364 |
| BEDROOMS | 4 |
| BATHROOMS | 2.00 |
| BASEMENT | Finished, Full |
| AMENITIES | |
| APPLIANCES | Dishwasher, Dryer, Electric Stove, Microwave Hood Fan, Refrigerator, Washer, Window Coverings |
| COOLING | None |
| FIREPLACE | N/A |
| FLOORING | Carpet, Vinyl Plank |
| HEATING | Forced Air, Natural Gas |
| LAUNDRY | In Basement, In Unit, Laundry Room, Lower Level |
| LOT FEATURES | Back Yard, Landscaped, Level, See Remarks |
| PARKING | Assigned, Plug-In, See Remarks, Stall |
| RESTRICTIONS | Pet Restrictions or Board approval Required |
| ROOF | Asphalt Shingle |
| TITLE | Fee Simple |
| BROKER | RE/MAX First |
| ROOMS | DIMENSIONS (m) | LEVEL |
|---|---|---|
| Game Room | 18`3" x 29`6" | Lower |
| Furnace/Utility Room | 10`11" x 14`7" | Lower |
| 2pc Bathroom | 3`0" x 6`11" | Main |
| Dining Room | 10`10" x 7`8" | Main |
| Foyer | 8`11" x 6`1" | Main |
| Kitchen | 12`0" x 9`2" | Main |
| Living Room | 21`4" x 13`5" | Main |
| 4pc Bathroom | 4`11" x 7`9" | Upper |
| Bedroom | 8`2" x 14`7" | Upper |
| Bedroom | 8`2" x 11`9" | Upper |
| Bedroom | 10`5" x 11`8" | Upper |
| Bedroom - Primary | 9`1" x 14`7" | Upper |

