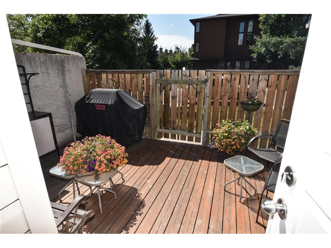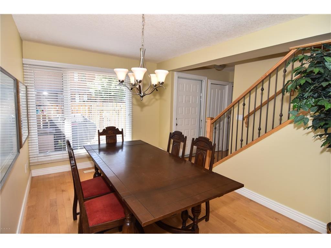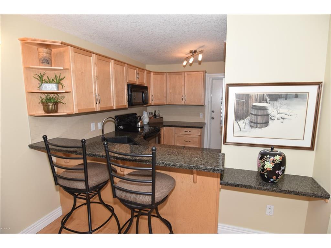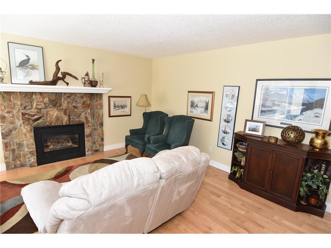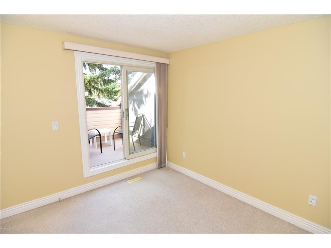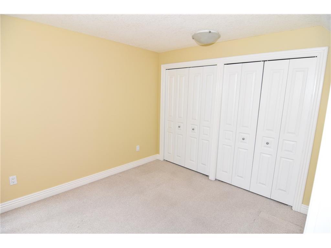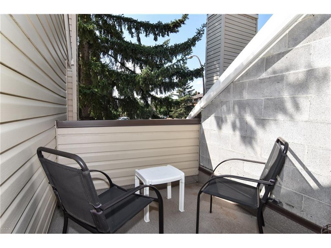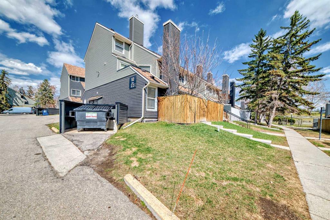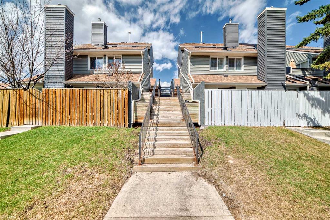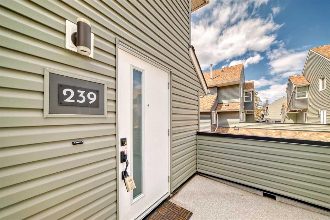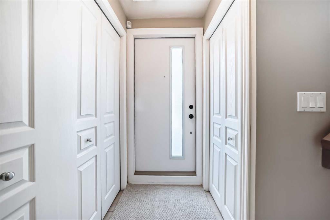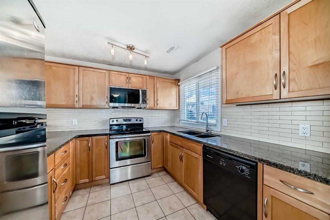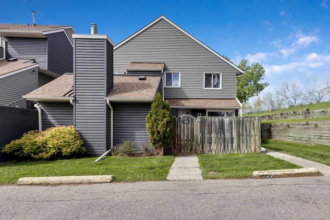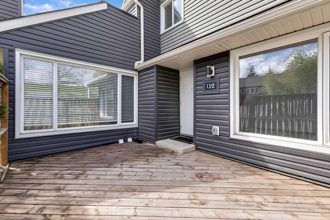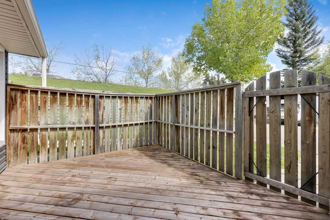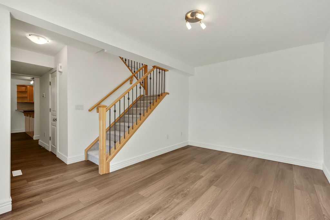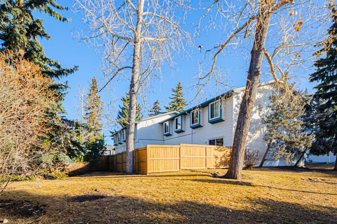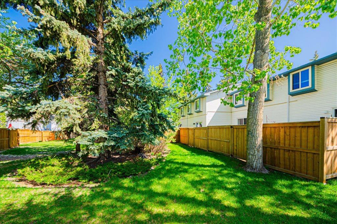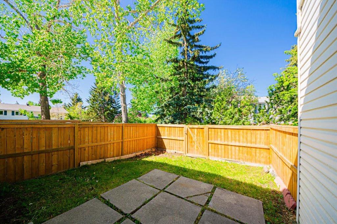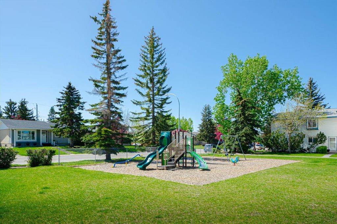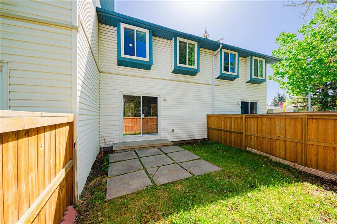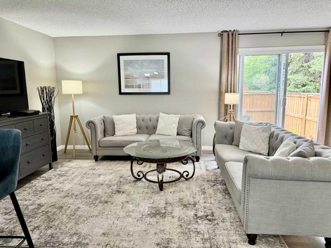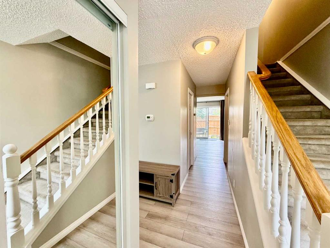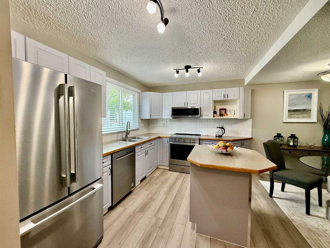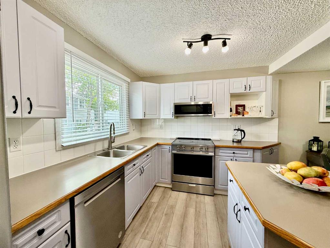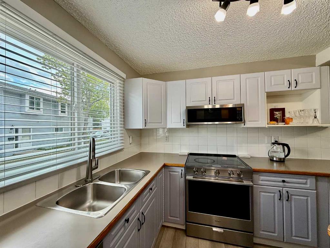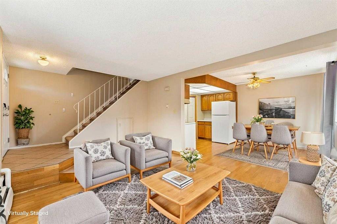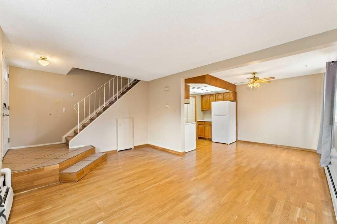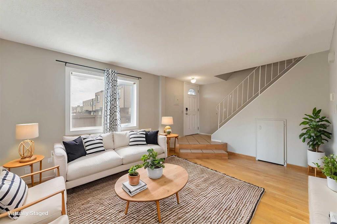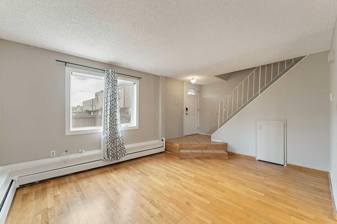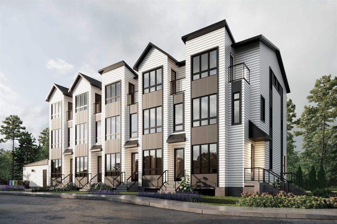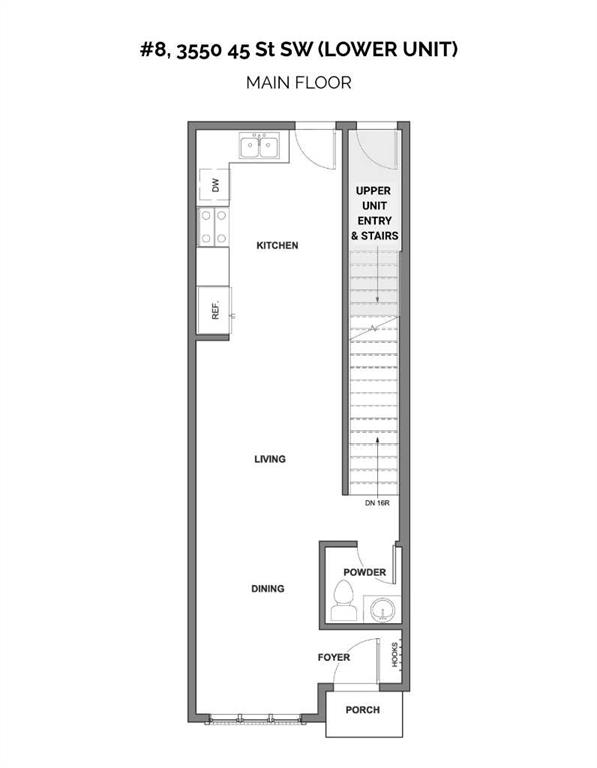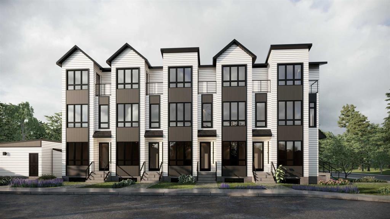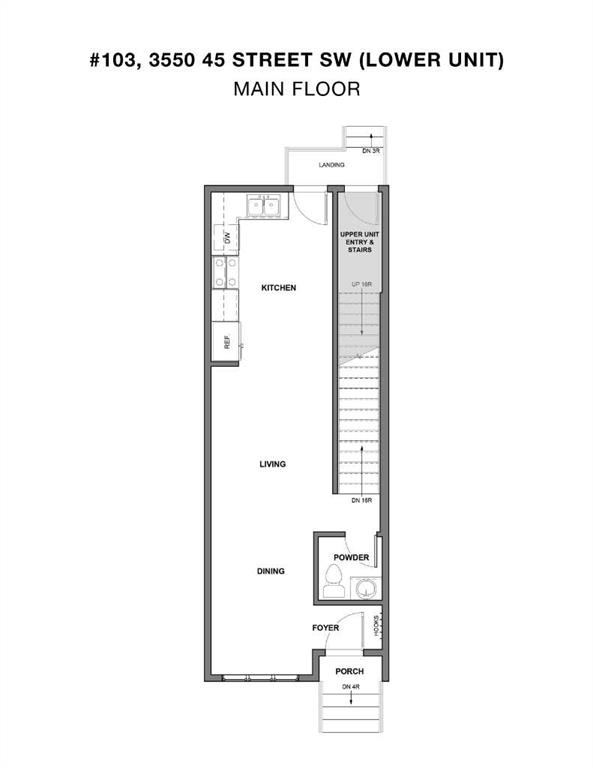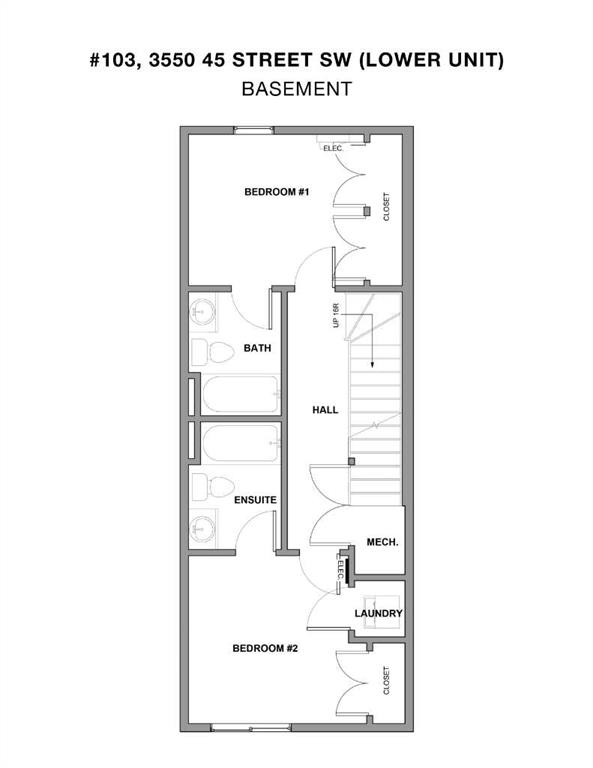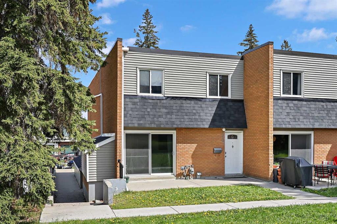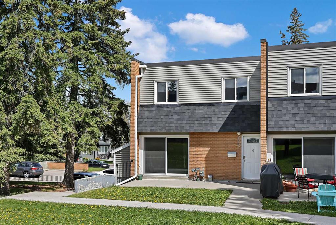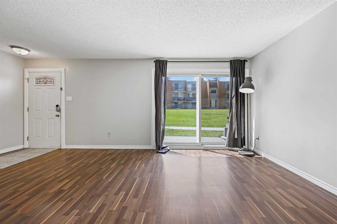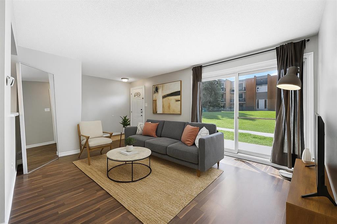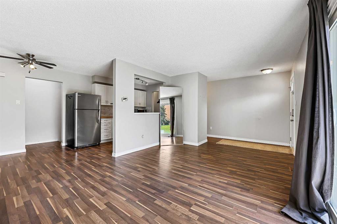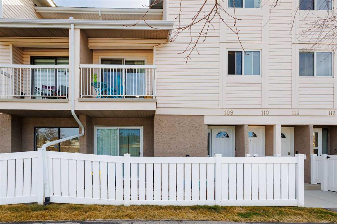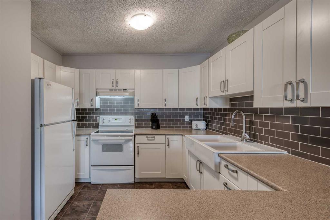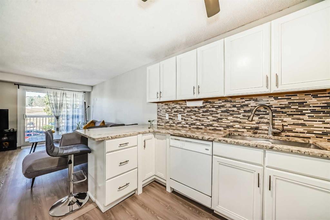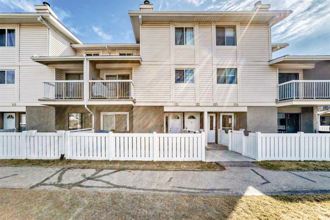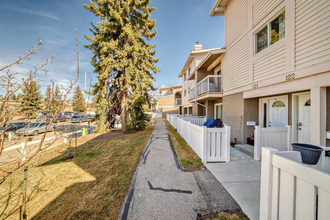111, 25 Glamis Green SW
Calgary T3E 6T9
MLS® Number: A2226842
$ 372,900
3
BEDROOMS
1 + 1
BATHROOMS
1,232
SQUARE FEET
1980
YEAR BUILT
This Three Bedroom End Unit has been completely remodeled From granite counter-tops remodeled kitchen. Low flush toilets to new plumbing and light fixtures Light hardwood floors and tileld Nat/Gas fire place with custom designed mantel in the living room. Newer Furnace and hot water tank.Washer & Dryer on the upper floor.SW exposure for plenty of natural light in the private fenced front yard. An attached Heated-Garage with rear entrance off the kitchen This unit shows 10 out of 10 great for the first time buyer or young family The Seller is re-placing the Micro-Wave and the Dishwasher. The Sellers will allow a 4,000 Dollar Credit to the Purchaser for new carpet
| COMMUNITY | Glamorgan |
| PROPERTY TYPE | Row/Townhouse |
| BUILDING TYPE | Five Plus |
| STYLE | 2 Storey |
| YEAR BUILT | 1980 |
| SQUARE FOOTAGE | 1,232 |
| BEDROOMS | 3 |
| BATHROOMS | 2.00 |
| BASEMENT | Crawl Space, None |
| AMENITIES | |
| APPLIANCES | Dishwasher, Dryer, Electric Stove, Garage Control(s), Range Hood, Refrigerator, See Remarks, Washer, Window Coverings |
| COOLING | None |
| FIREPLACE | Gas |
| FLOORING | Carpet, Ceramic Tile, Hardwood, Laminate |
| HEATING | Forced Air, Natural Gas |
| LAUNDRY | In Unit, Laundry Room |
| LOT FEATURES | Back Lane, Cul-De-Sac, Landscaped, Level, See Remarks |
| PARKING | Heated Garage, Single Garage Attached |
| RESTRICTIONS | Board Approval, None Known |
| ROOF | Asphalt Shingle |
| TITLE | Fee Simple |
| BROKER | G.M. Bain Real Estate Services Ltd. |
| ROOMS | DIMENSIONS (m) | LEVEL |
|---|---|---|
| Living Room | 14`4" x 9`4" | Main |
| Kitchen With Eating Area | 10`8" x 8`10" | Main |
| Family Room | 15`10" x 15`0" | Main |
| 2pc Bathroom | 6`2" x 2`11" | Main |
| Foyer | 3`10" x 3`6" | Main |
| Bedroom - Primary | 10`8" x 9`6" | Second |
| Bedroom | 10`5" x 9`4" | Second |
| Bedroom | 9`5" x 7`4" | Second |
| Laundry | 6`2" x 2`10" | Second |
| 4pc Bathroom | 7`3" x 6`2" | Second |








