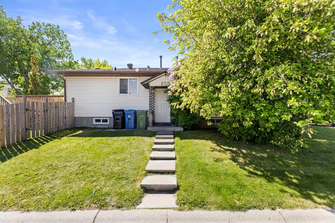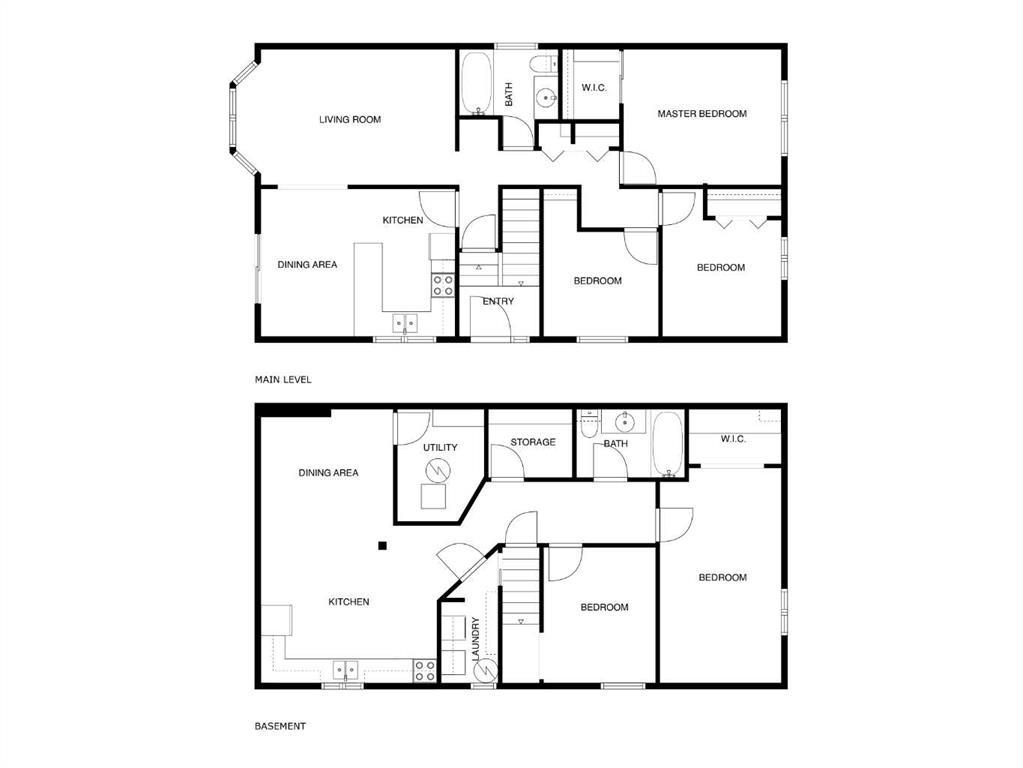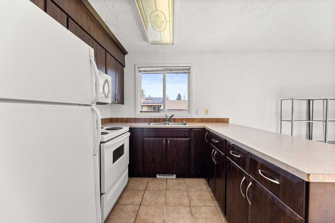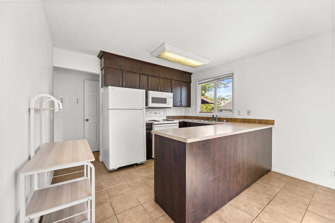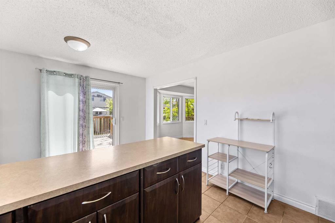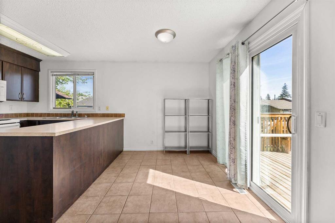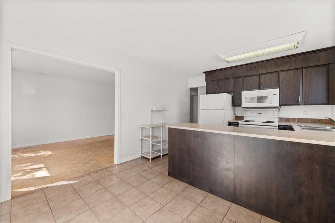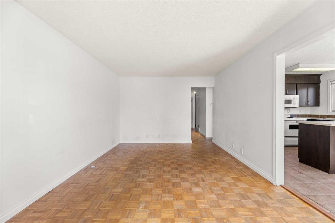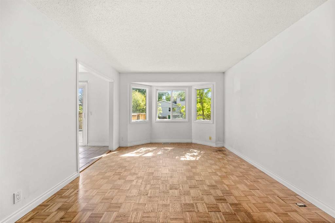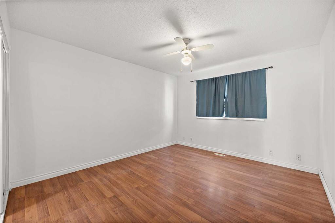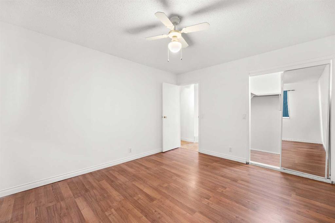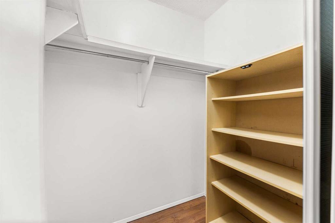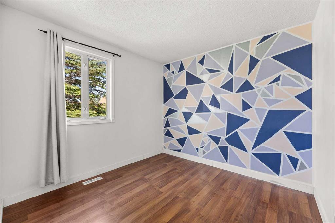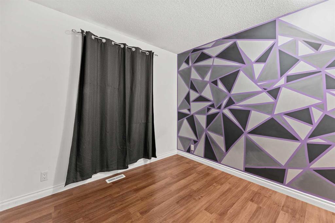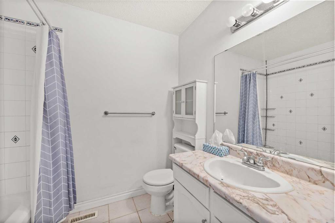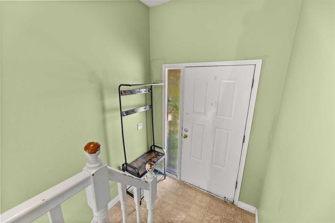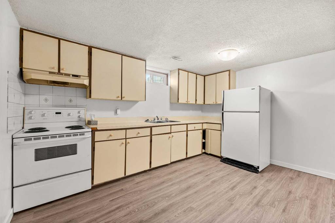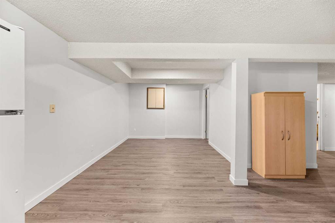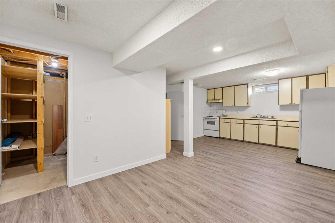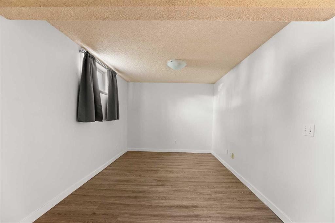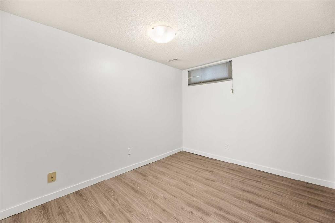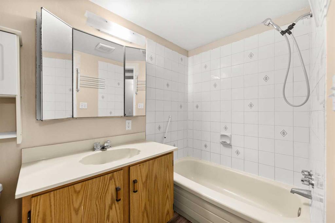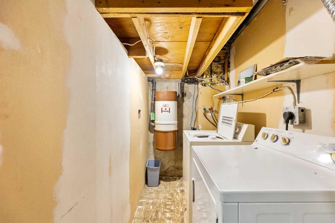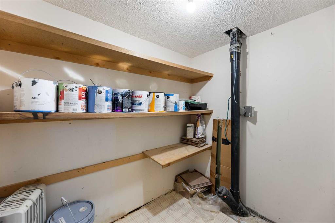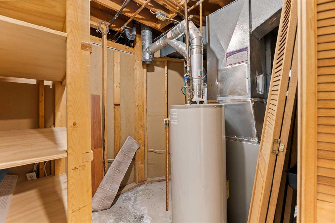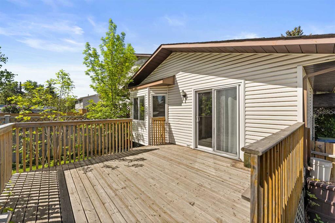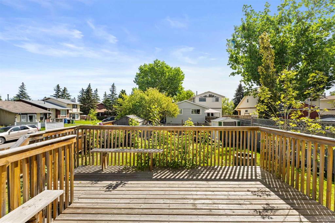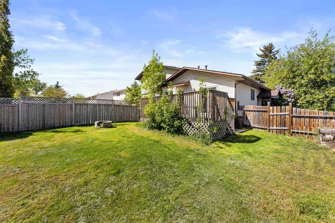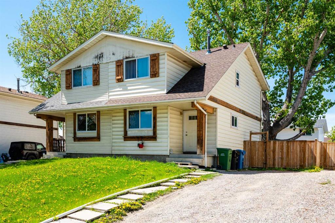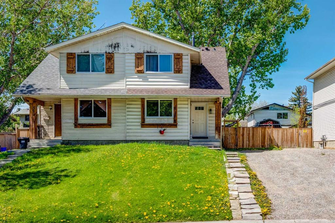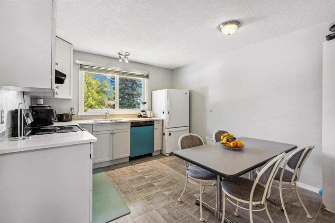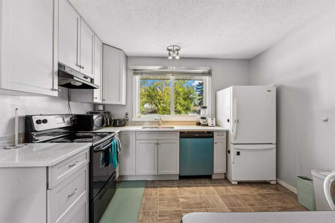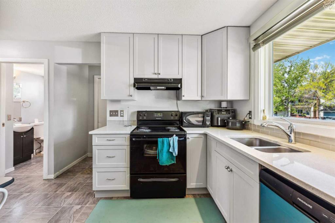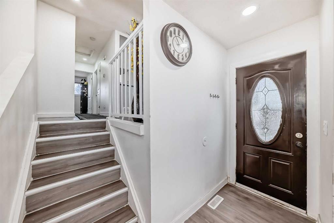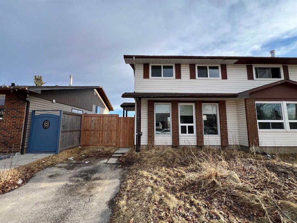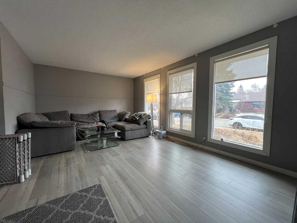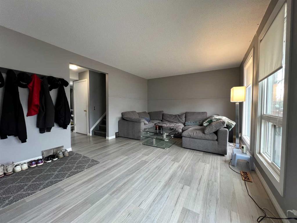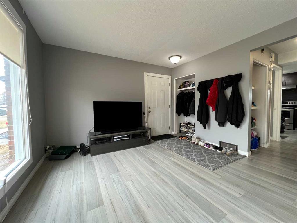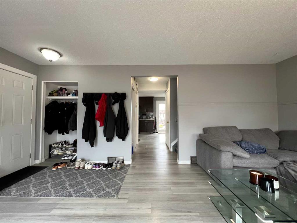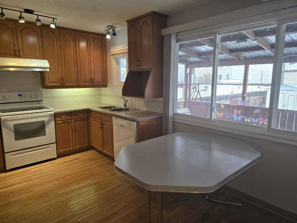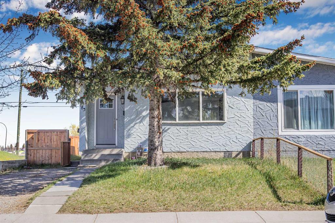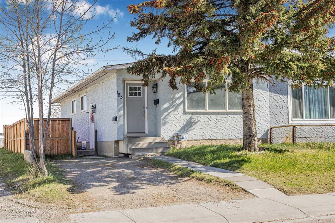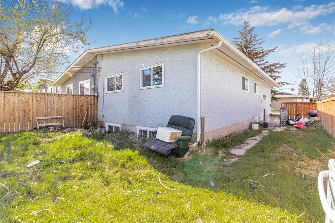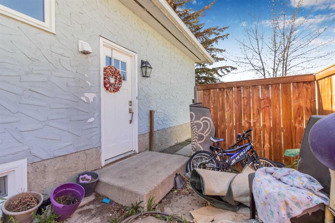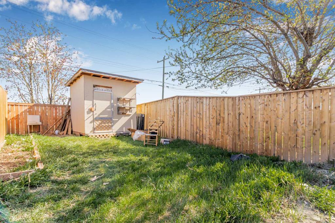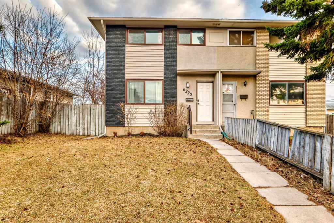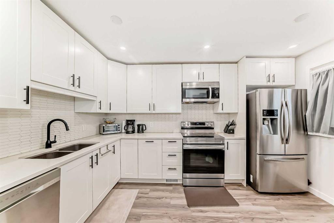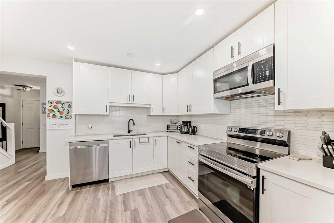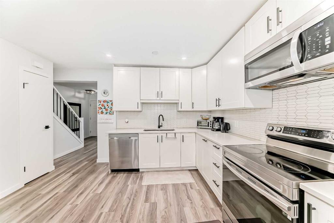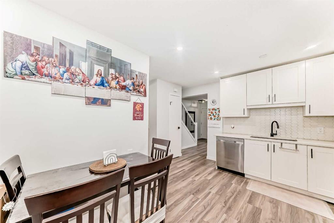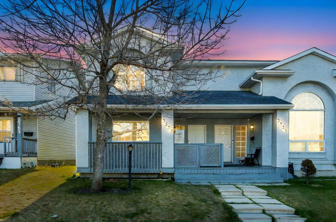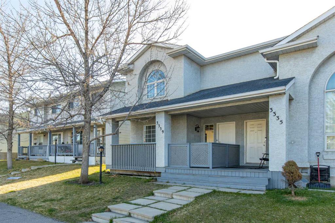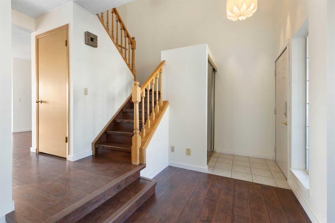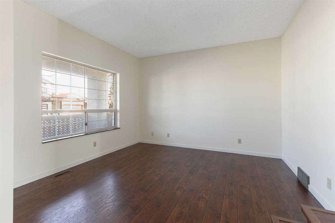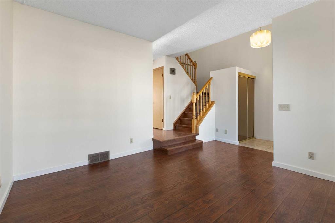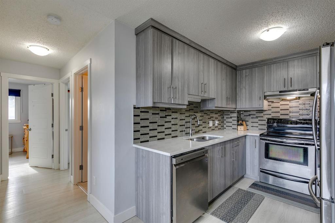556 Aboyne Crescent NE
Calgary T2A 5Y8
MLS® Number: A2224782
$ 424,900
5
BEDROOMS
2 + 0
BATHROOMS
1978
YEAR BUILT
GREAT OPPORTUNITY ! This semi-detached 3 plus 2 bedroom, 2 bathroom home with a second kitchen in the basement, a side entrance and shared laundry , offers a great opportunity for you. The main floor kitchen was redone in 2008, shingles were replaced in appr. 2015, and numerous other upgrades have been done over the years. Available for a quick possession....don't miss out !
| COMMUNITY | Abbeydale |
| PROPERTY TYPE | Semi Detached (Half Duplex) |
| BUILDING TYPE | Duplex |
| STYLE | Side by Side, Bungalow |
| YEAR BUILT | 1978 |
| SQUARE FOOTAGE | 1,065 |
| BEDROOMS | 5 |
| BATHROOMS | 2.00 |
| BASEMENT | Full, Suite |
| AMENITIES | |
| APPLIANCES | See Remarks |
| COOLING | None |
| FIREPLACE | N/A |
| FLOORING | Ceramic Tile, Laminate, Linoleum, Parquet, Vinyl Plank |
| HEATING | Forced Air, Natural Gas |
| LAUNDRY | In Basement |
| LOT FEATURES | Back Yard, City Lot, Corner Lot, Front Yard, Landscaped, Lawn, Level, Rectangular Lot, Street Lighting |
| PARKING | None |
| RESTRICTIONS | None Known |
| ROOF | Asphalt Shingle |
| TITLE | Fee Simple |
| BROKER | RE/MAX Rocky View Real Estate |
| ROOMS | DIMENSIONS (m) | LEVEL |
|---|---|---|
| Kitchen With Eating Area | 13`6" x 10`8" | Basement |
| Living Room | 11`6" x 10`0" | Basement |
| Bedroom | 18`0" x 9`1" | Basement |
| Walk-In Closet | 7`7" x 4`6" | Basement |
| Bedroom | 10`9" x 9`0" | Basement |
| 4pc Bathroom | 8`7" x 5`0" | Basement |
| Laundry | 7`2" x 4`6" | Basement |
| Storage | 6`8" x 5`0" | Basement |
| Furnace/Utility Room | 9`3" x 7`4" | Basement |
| Living Room | 16`2" x 11`4" | Main |
| Kitchen | 11`5" x 8`5" | Main |
| Dining Room | 11`6" x 7`7" | Main |
| Bedroom - Primary | 11`4" x 12`10" | Main |
| Walk-In Closet | 5`9" x 4`8" | Main |
| Bedroom | 9`5" x 9`4" | Main |
| Bedroom | 9`6" x 8`0" | Main |
| 4pc Bathroom | 8`0" x 8`0" | Main |
| Entrance | 6`2" x 3`9" | Main |

