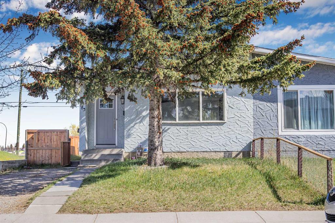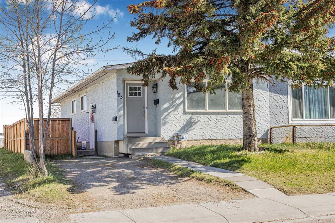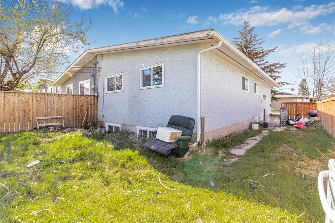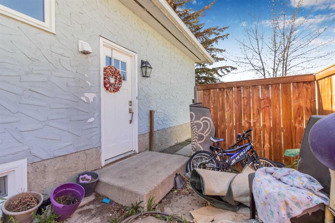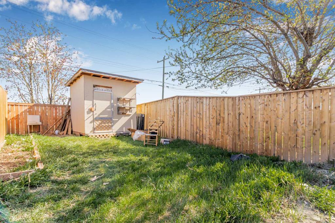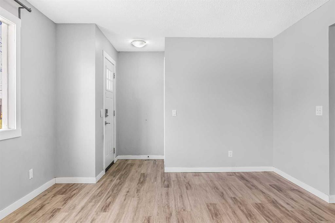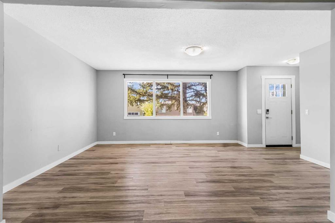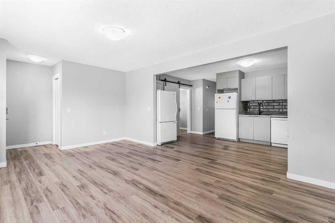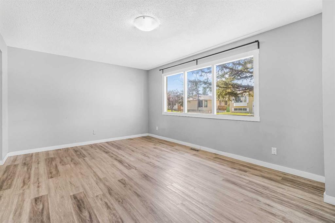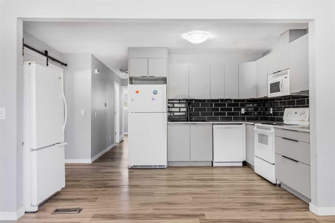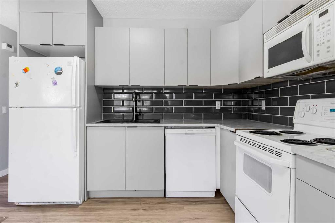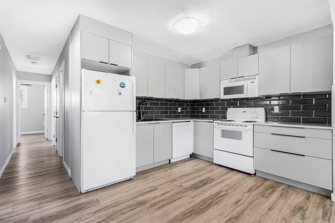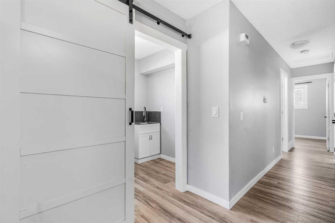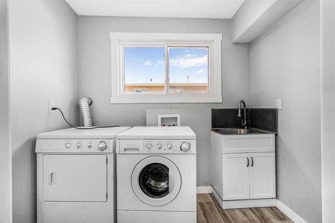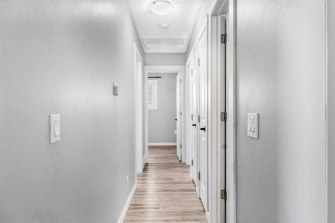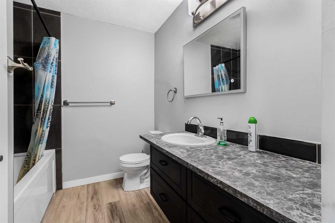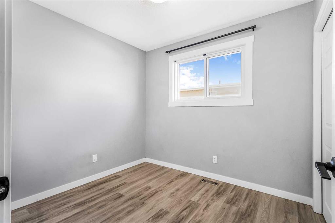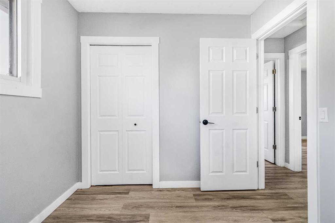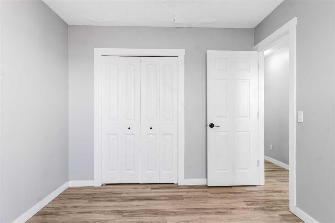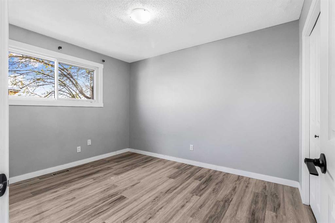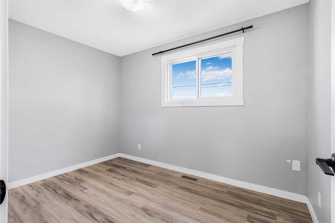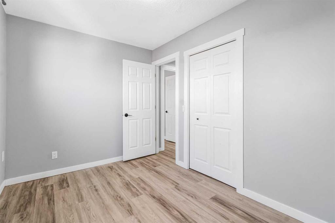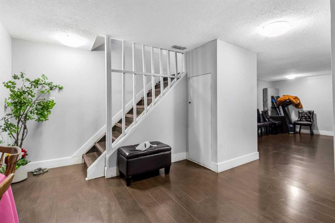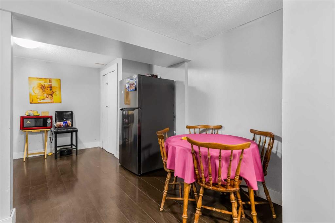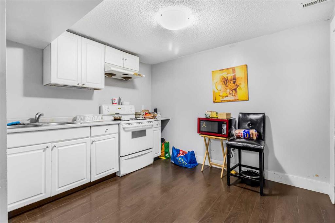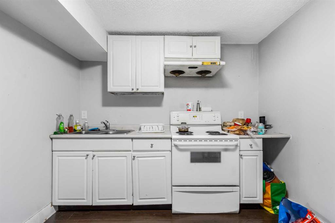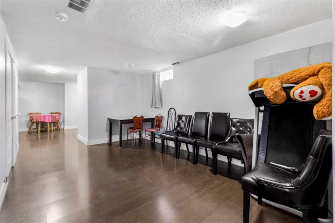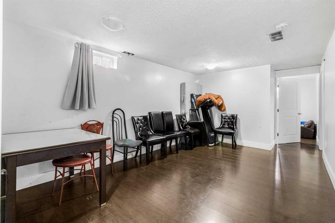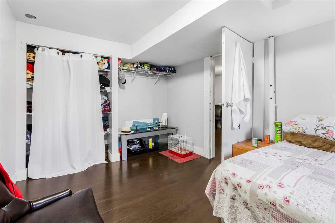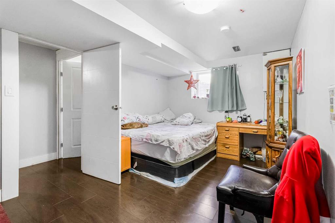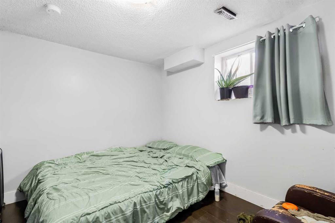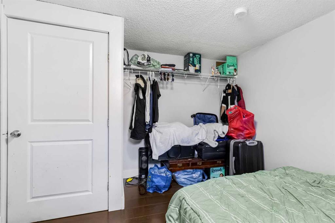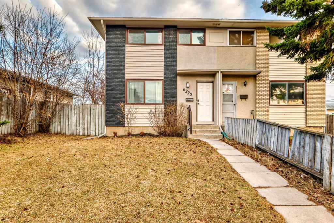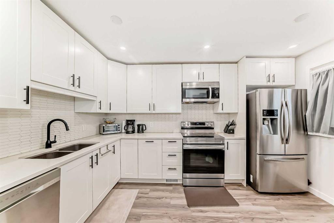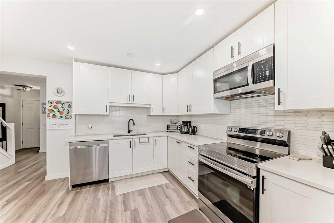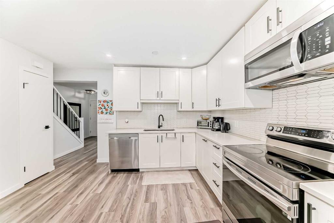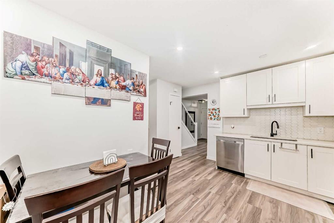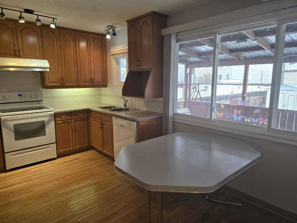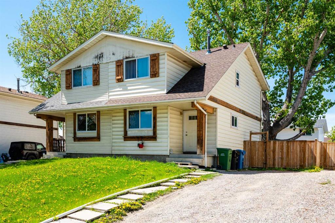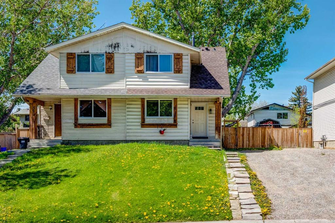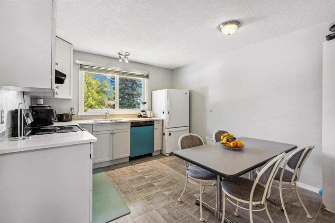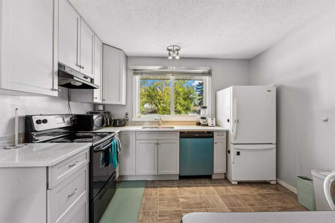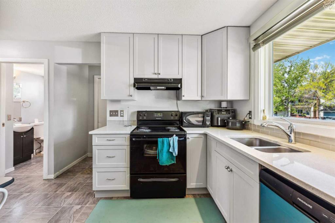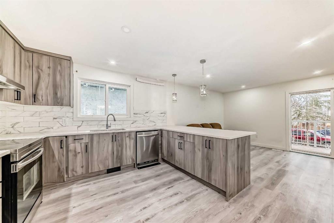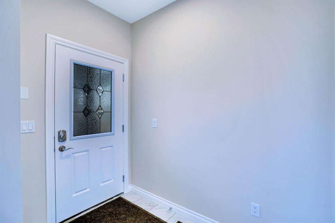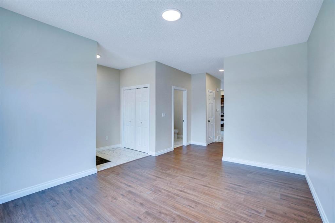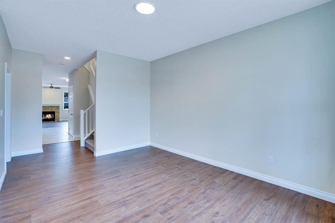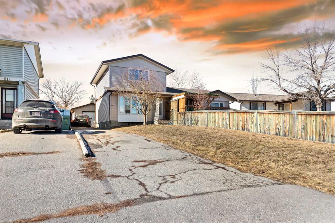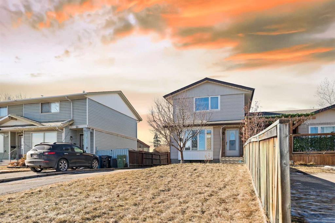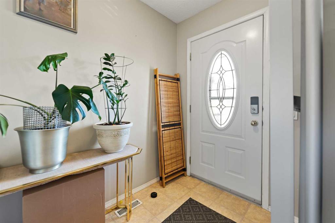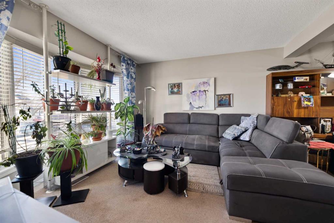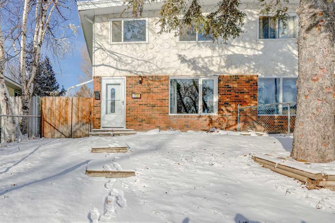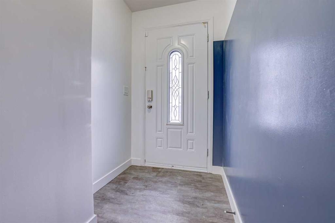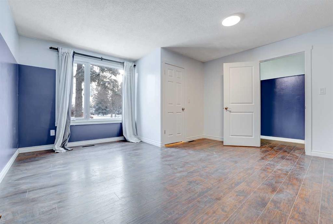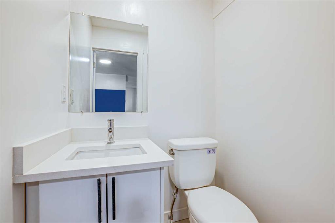183 Penbrooke Close SE
Calgary T2A 3N9
MLS® Number: A2220335
$ 499,000
5
BEDROOMS
2 + 0
BATHROOMS
999
SQUARE FEET
1974
YEAR BUILT
Investors and First time home Buyers Alert! This spacious half duplex boasts 5 generously sized bedrooms and 2 full bathrooms. Offering exceptional value and income potential. With a well thought out layout that easily accommodates large families or tenants, this property is an ideal addition to any portfolio. The upper and lower levels provide flexible living arrangements. Situated in a desirable, well connected neighbourhood close to schools, public transport, parks, and shopping, this home is sure to be the perfect rental performer as well as great home to settle down in. Whether you are looking to live up and rent down, or have it as a full investment, DO NOT miss this rare opportunity to own a property with endless potential!
| COMMUNITY | Penbrooke Meadows |
| PROPERTY TYPE | Semi Detached (Half Duplex) |
| BUILDING TYPE | Duplex |
| STYLE | Side by Side, Bungalow |
| YEAR BUILT | 1974 |
| SQUARE FOOTAGE | 999 |
| BEDROOMS | 5 |
| BATHROOMS | 2.00 |
| BASEMENT | Separate/Exterior Entry, Finished, Full, Suite |
| AMENITIES | |
| APPLIANCES | Dishwasher, Dryer, Gas Range, Microwave, Microwave Hood Fan, Refrigerator, See Remarks, Washer/Dryer |
| COOLING | Other |
| FIREPLACE | N/A |
| FLOORING | Laminate |
| HEATING | See Remarks |
| LAUNDRY | Laundry Room, Main Level |
| LOT FEATURES | Back Lane, Back Yard, Corner Lot, Cul-De-Sac, See Remarks |
| PARKING | Off Street, Parking Pad |
| RESTRICTIONS | None Known, See Remarks |
| ROOF | Asphalt Shingle, Shingle |
| TITLE | Fee Simple |
| BROKER | Real Broker |
| ROOMS | DIMENSIONS (m) | LEVEL |
|---|---|---|
| 4pc Bathroom | 9`6" x 5`1" | Basement |
| Bedroom | 10`6" x 11`5" | Basement |
| Dining Room | 5`7" x 7`9" | Basement |
| Kitchen | 9`0" x 12`10" | Basement |
| Living Room | 10`5" x 21`3" | Basement |
| Bedroom - Primary | 9`6" x 15`9" | Basement |
| Furnace/Utility Room | 9`6" x 9`0" | Basement |
| 4pc Bathroom | 9`5" x 7`2" | Main |
| Bedroom | 11`5" x 8`0" | Main |
| Bedroom | 8`0" x 9`1" | Main |
| Kitchen | 14`10" x 9`6" | Main |
| Laundry | 5`11" x 8`1" | Main |
| Living Room | 17`7" x 12`1" | Main |
| Bedroom - Primary | 9`5" x 11`10" | Main |

