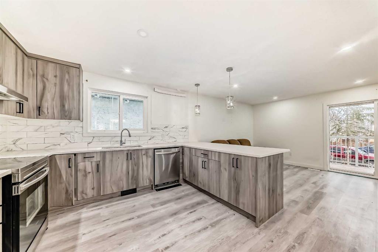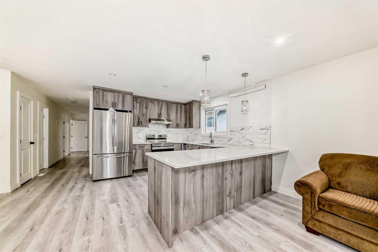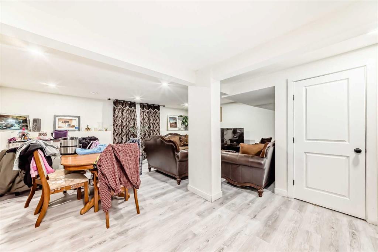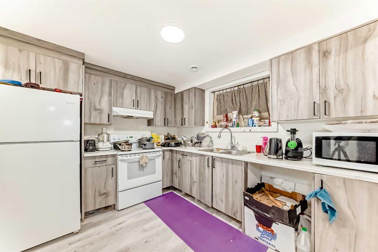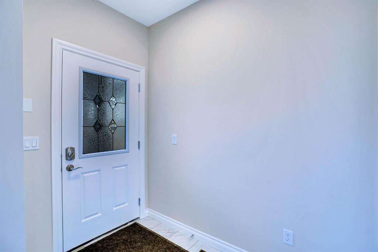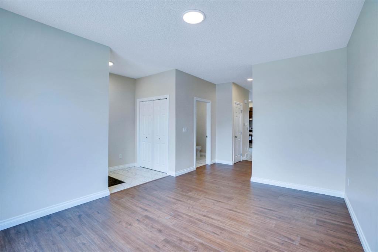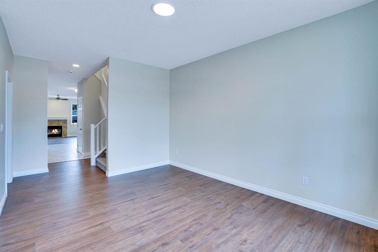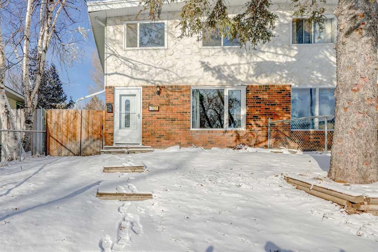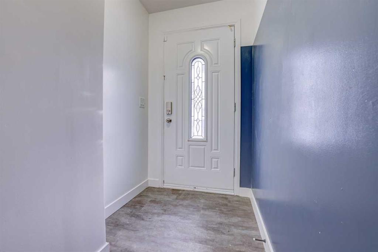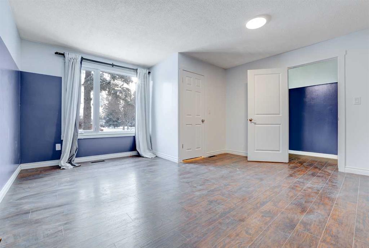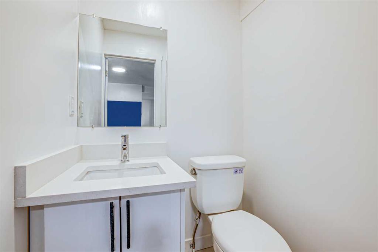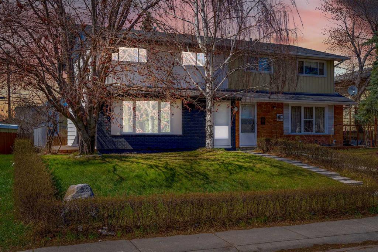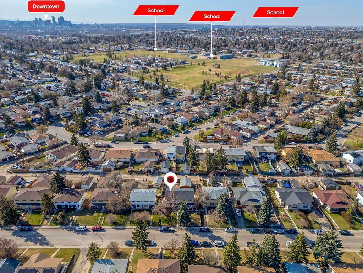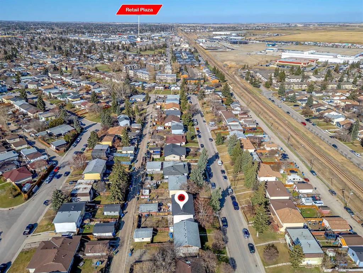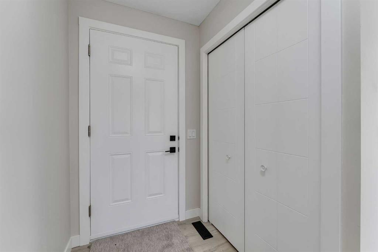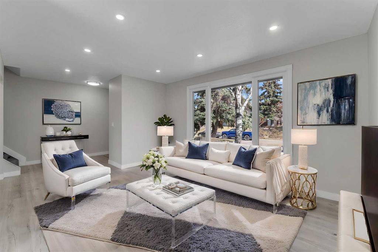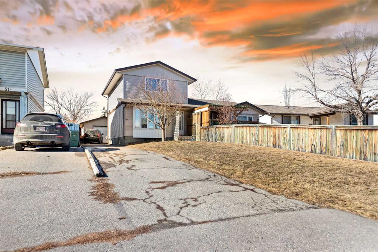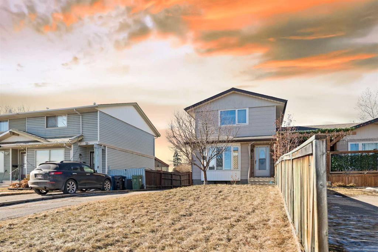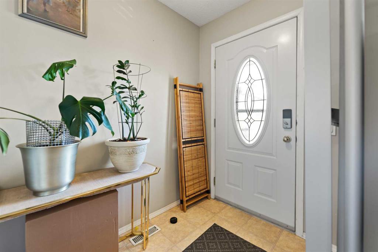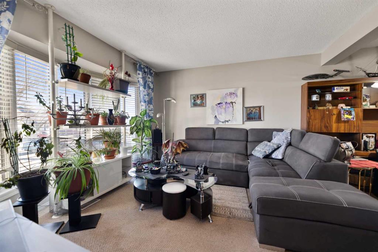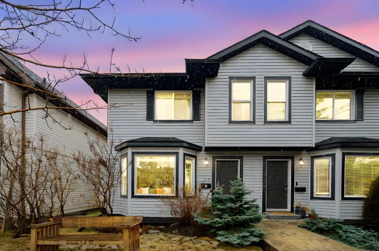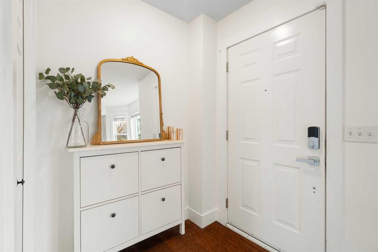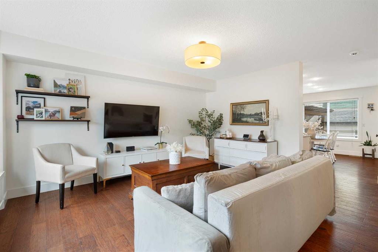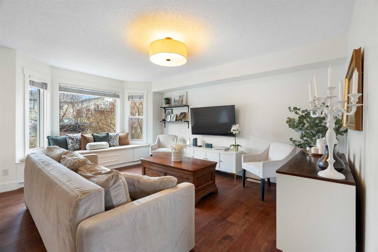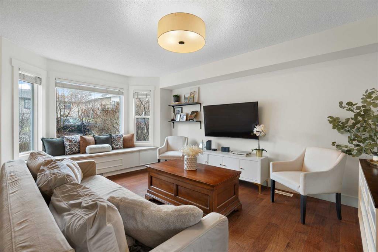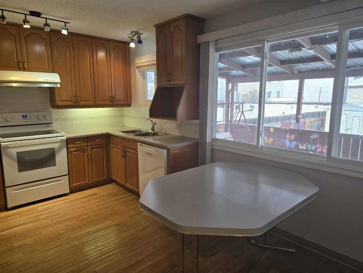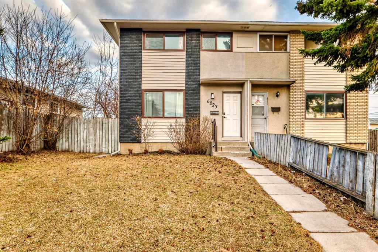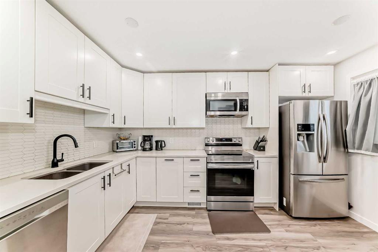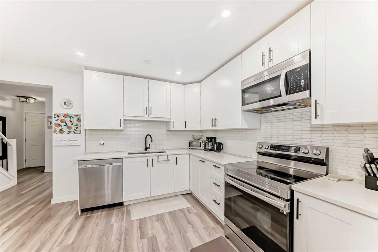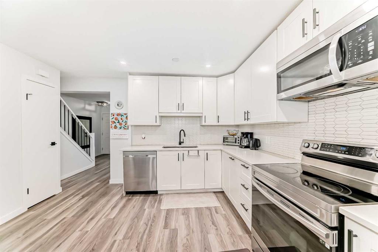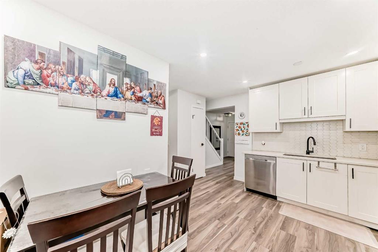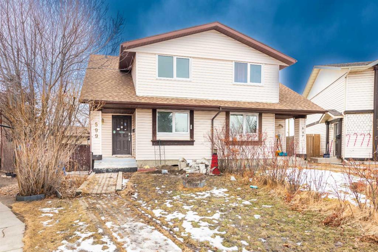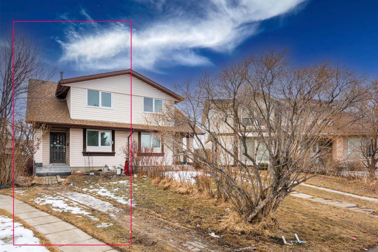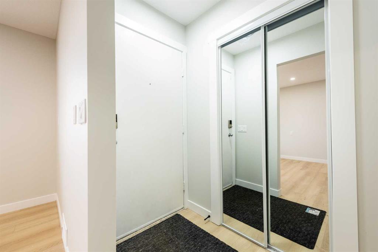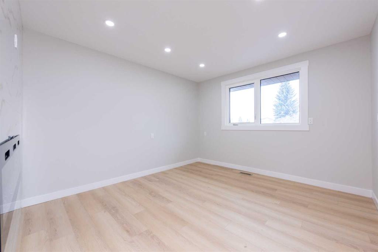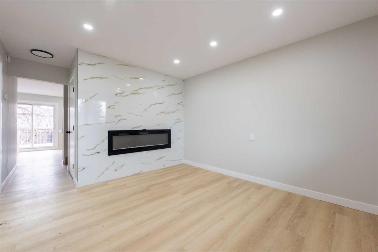2008 41 Street SE
Calgary T2B 1C6
MLS® Number: A2207997
$ 534,500
5
BEDROOMS
2 + 1
BATHROOMS
1,141
SQUARE FEET
1977
YEAR BUILT
This half duplex is fully renovated /remodled a year ago . It has new furnaces , hot water Tank , all electric , new roof , new appliances with legal suite bylaws built up illegal suite . The illegal suite is rented out which will be big time mortgage helper with own independent entry and privacy . The community is getting vibrant with all around new construction projects going on for rental units potential . The property is close to all amenities like bus route , no frills , KFC and many more close to International Avenue and 10 minutes drive to down town to join a work force and enjoy the down town life . Do not miss to occupy to merge in a vibrant community with mortgage helper independent illegal bigger suite . The 2006-41 Street SE is not listed but buyer can buy that too to hold full plex property and can split titles into 4 to enhence the value. The seller can guide about it .
| COMMUNITY | Forest Lawn |
| PROPERTY TYPE | Semi Detached (Half Duplex) |
| BUILDING TYPE | Duplex |
| STYLE | Side by Side, Bi-Level |
| YEAR BUILT | 1977 |
| SQUARE FOOTAGE | 1,141 |
| BEDROOMS | 5 |
| BATHROOMS | 3.00 |
| BASEMENT | Finished, Full |
| AMENITIES | |
| APPLIANCES | Dishwasher, Dryer, Electric Range, Refrigerator |
| COOLING | Central Air, Sep. HVAC Units |
| FIREPLACE | N/A |
| FLOORING | Carpet, Vinyl Plank |
| HEATING | Central, Electric |
| LAUNDRY | Main Level |
| LOT FEATURES | Back Lane |
| PARKING | Alley Access, Parkade, Stall |
| RESTRICTIONS | Call Lister |
| ROOF | Asphalt Shingle |
| TITLE | Fee Simple |
| BROKER | Save Max Real Estate Inc. |
| ROOMS | DIMENSIONS (m) | LEVEL |
|---|---|---|
| Bedroom | 12`10" x 9`2" | Basement |
| Bedroom | 12`2" x 9`7" | Basement |
| Office | 7`0" x 7`0" | Basement |
| 4pc Bathroom | 5`8" x 7`0" | Basement |
| Laundry | 3`10" x 5`8" | Basement |
| Kitchen | 9`11" x 10`6" | Basement |
| Dining Room | 9`0" x 11`8" | Basement |
| Flex Space | 14`9" x 10`10" | Basement |
| Storage | 10`1" x 5`9" | Basement |
| Bedroom - Primary | 10`6" x 11`1" | Main |
| 2pc Ensuite bath | 3`0" x 5`8" | Main |
| Bedroom | 9`5" x 8`9" | Main |
| Bedroom | 8`1" x 10`5" | Main |
| 4pc Bathroom | 4`10" x 9`5" | Main |
| Laundry | 4`10" x 7`5" | Main |
| Entrance | 3`4" x 3`11" | Main |
| Kitchen | 12`5" x 11`0" | Main |
| Dining Room | 9`9" x 10`3" | Main |
| Kitchen | 20`3" x 10`5" | Main |
| Den | 17`1" x 5`4" | Main |


