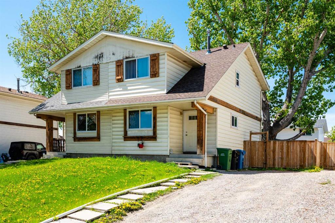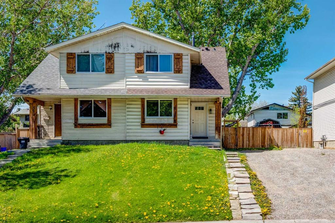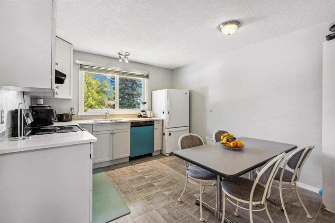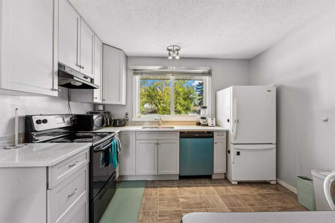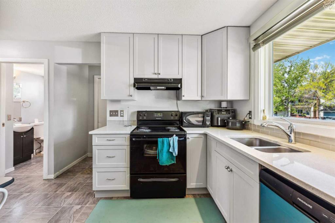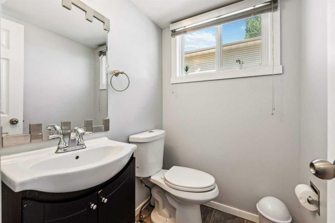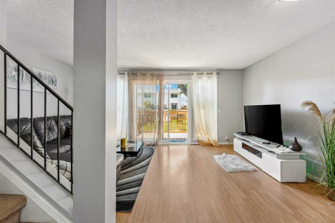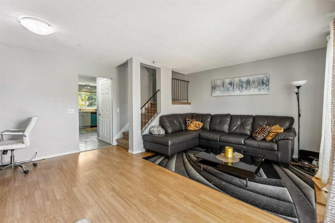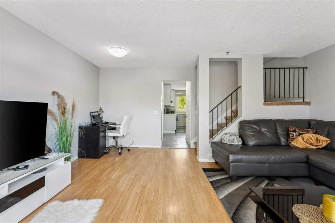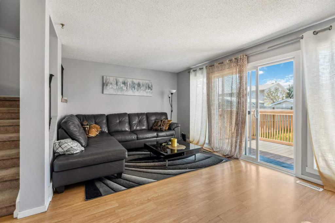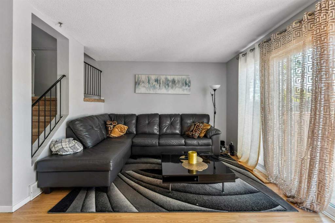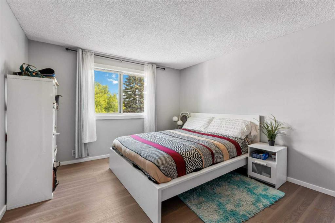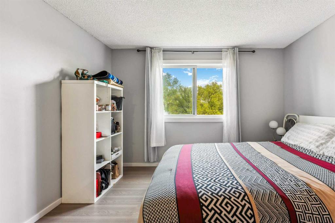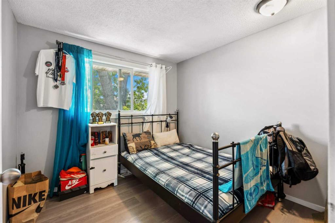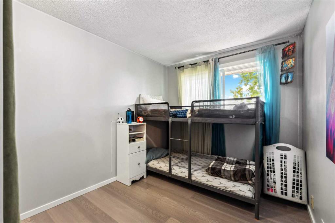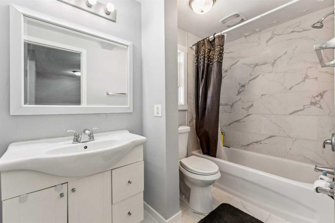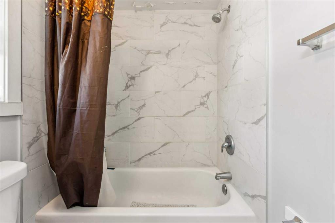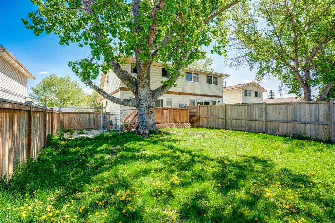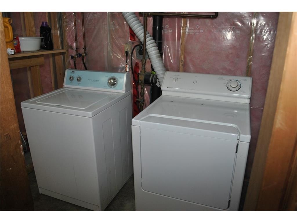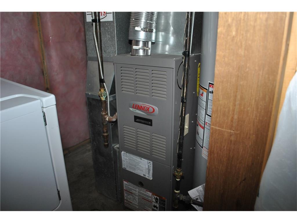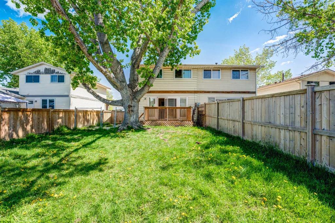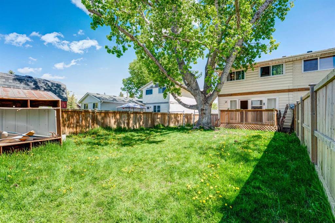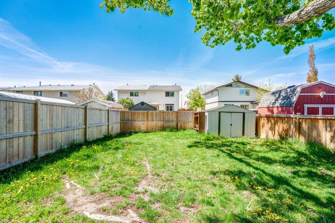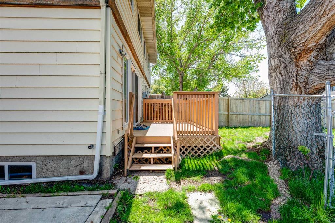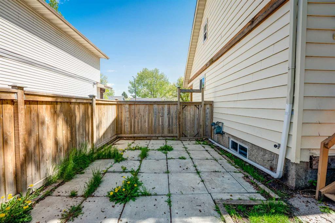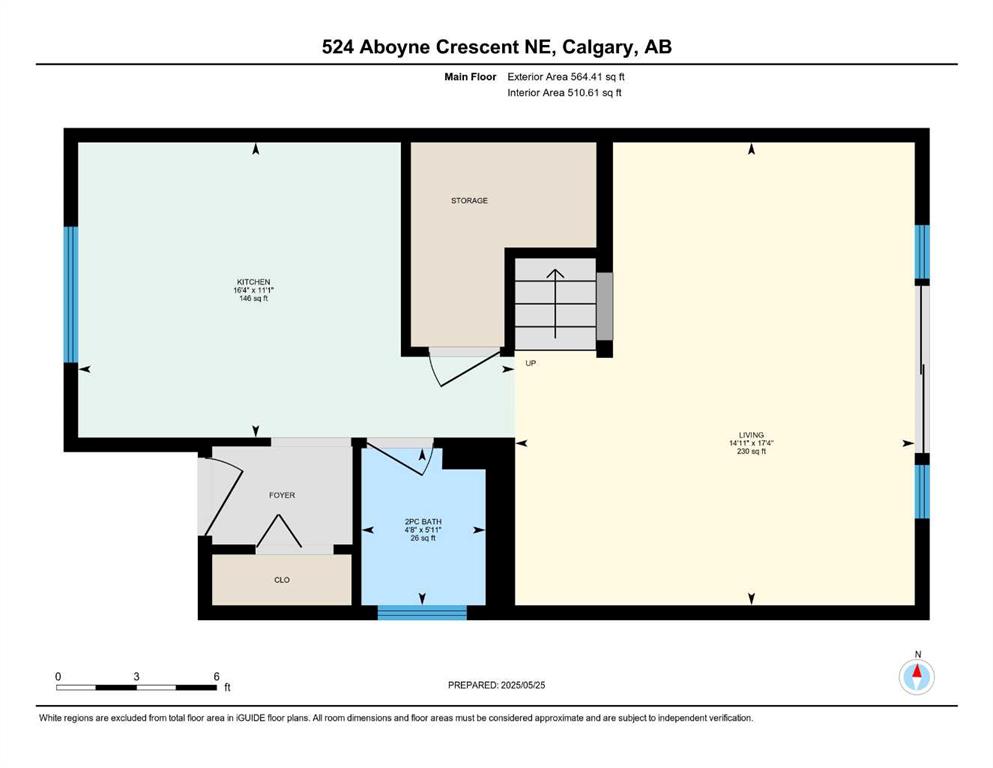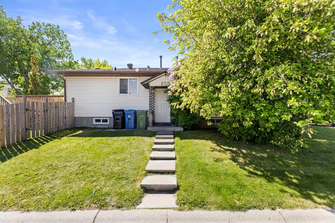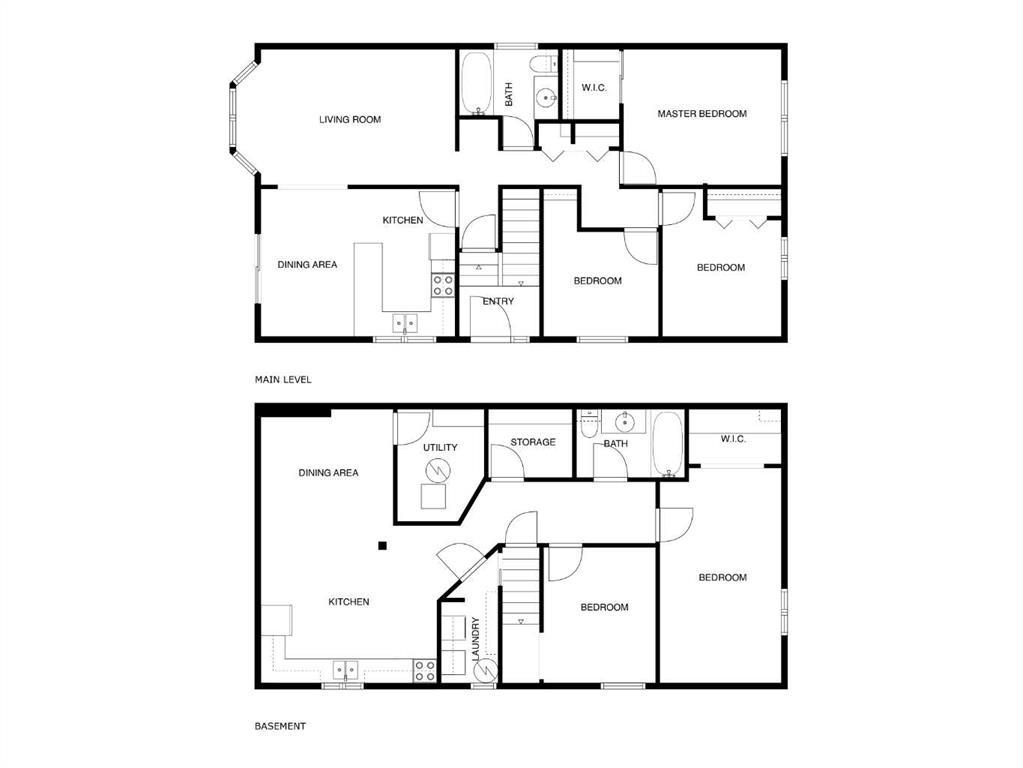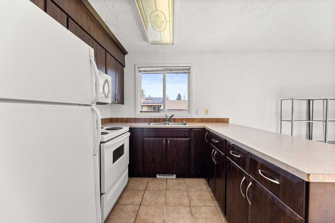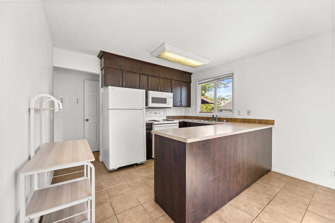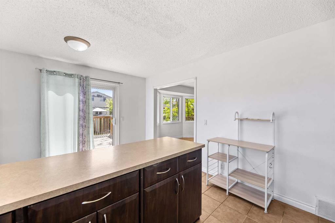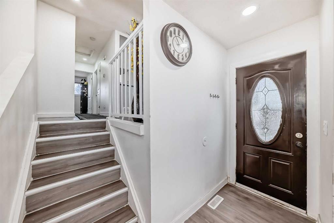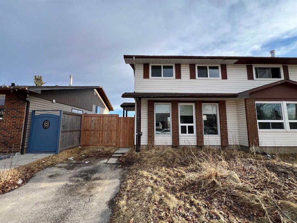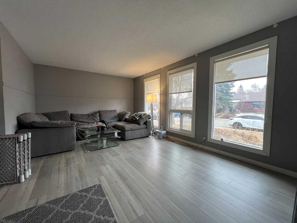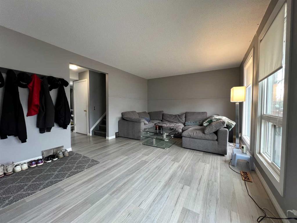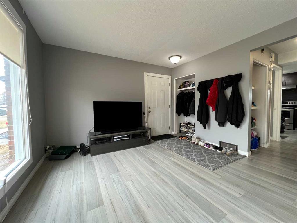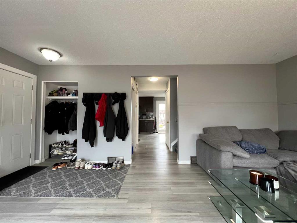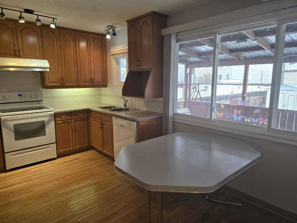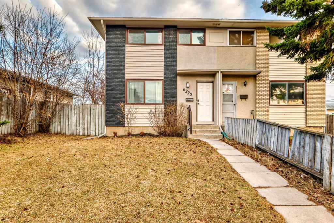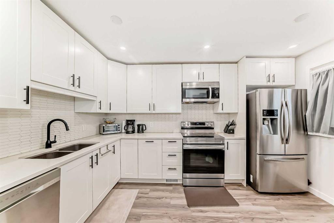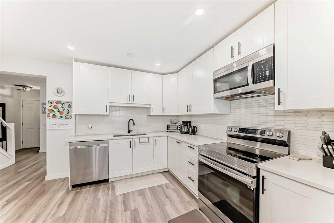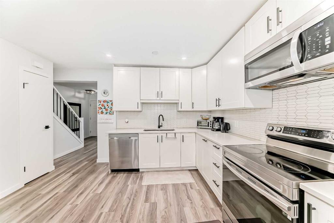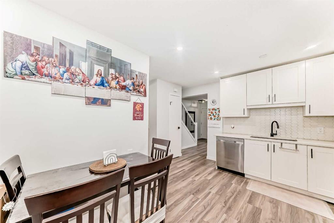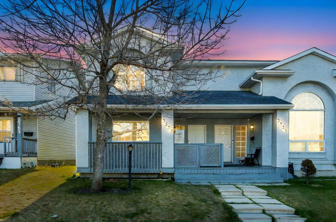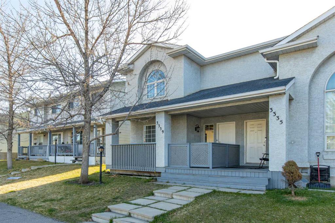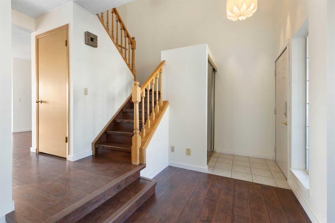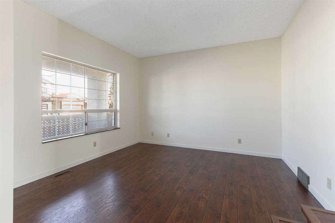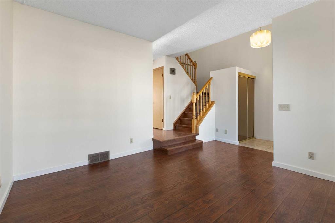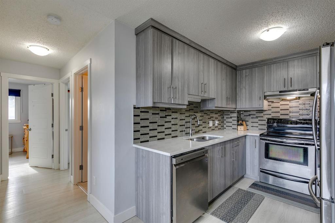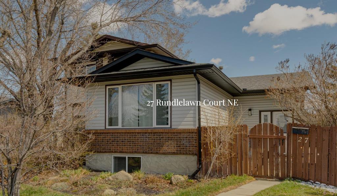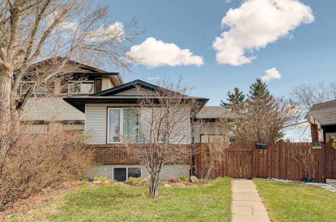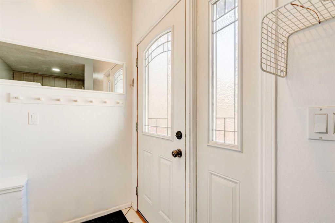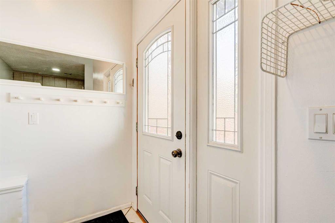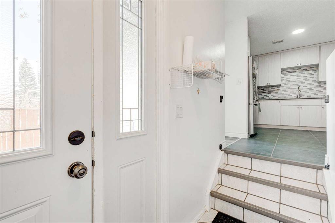524 Aboyne Crescent NE
Calgary T2A 5Y8
MLS® Number: A2223193
$ 399,999
3
BEDROOMS
1 + 1
BATHROOMS
1,102
SQUARE FEET
1977
YEAR BUILT
Great Location!! 5 minutes to Stoney Trail. 1 block to playground & Community hall, shopping, school and Bus are all close by. Excellent first time buyer home, with many upgrades done in recent years. This 3 bedroom home has a Bright Open floor plan, Newer Kitchen cupboards, quartz counters. Newer Dishwasher & Stove. Huge living room with big windows and Patio door to deck, a Big Back yard with Newer fence. Up stairs you'll find 3 bedrooms including a huge primary suite, and a 4 pcs bath. Shingles are newer, Furnace and Hot water tank are NEWER. Basement is insulated but unfinished. The driveway is deep enough to easily accommodate 3 cars or RV. Nice affordable home with all the expensive upgrades done. Call your favorite Realtor today. Tenant occupied. Lease expires July 31.
| COMMUNITY | Abbeydale |
| PROPERTY TYPE | Semi Detached (Half Duplex) |
| BUILDING TYPE | Duplex |
| STYLE | 2 Storey, Side by Side |
| YEAR BUILT | 1977 |
| SQUARE FOOTAGE | 1,102 |
| BEDROOMS | 3 |
| BATHROOMS | 2.00 |
| BASEMENT | Full, Unfinished |
| AMENITIES | |
| APPLIANCES | Dishwasher, Dryer, Electric Stove, Range Hood, Refrigerator, Washer, Window Coverings |
| COOLING | None |
| FIREPLACE | N/A |
| FLOORING | Carpet, Laminate |
| HEATING | Forced Air, Natural Gas |
| LAUNDRY | In Basement |
| LOT FEATURES | Rectangular Lot |
| PARKING | RV Access/Parking |
| RESTRICTIONS | None Known |
| ROOF | Asphalt Shingle |
| TITLE | Fee Simple |
| BROKER | First Place Realty |
| ROOMS | DIMENSIONS (m) | LEVEL |
|---|---|---|
| Kitchen With Eating Area | 16`4" x 11`1" | Main |
| Living Room | 17`4" x 14`11" | Main |
| 2pc Bathroom | Main | |
| 4pc Bathroom | Second | |
| Bedroom - Primary | 13`5" x 11`1" | Upper |
| Bedroom | 8`0" x 11`7" | Upper |
| Bedroom | 8`11" x 8`5" | Upper |

