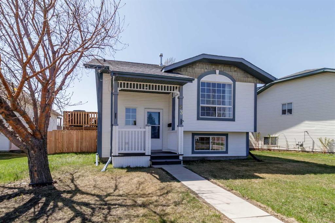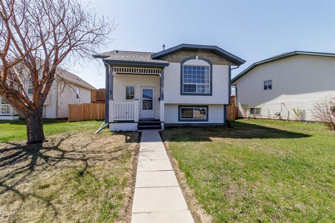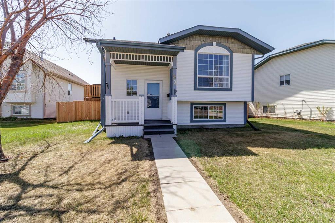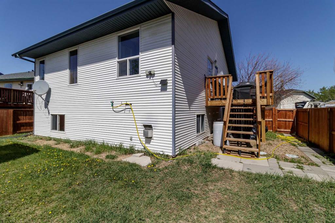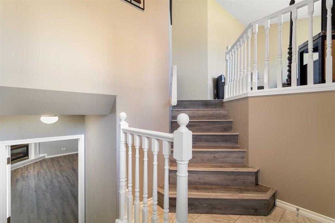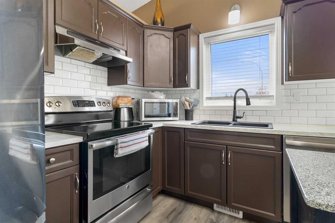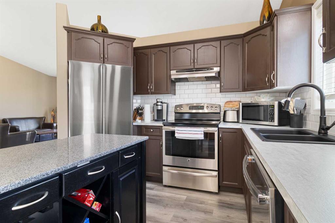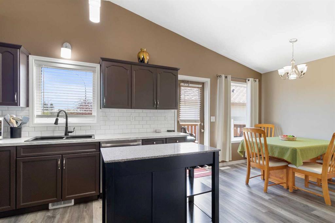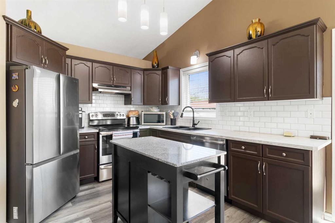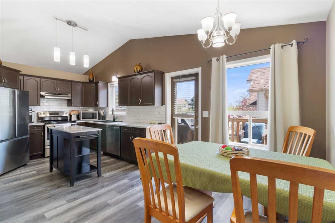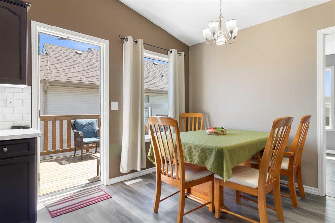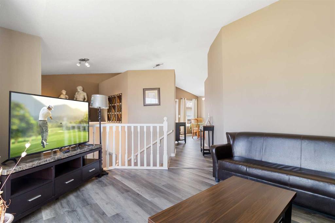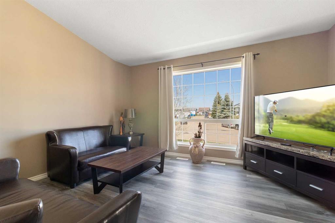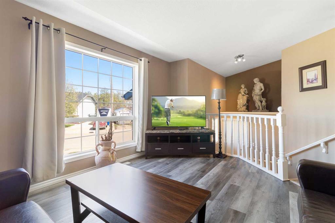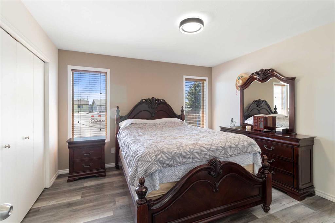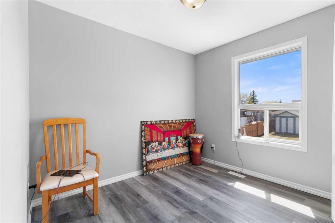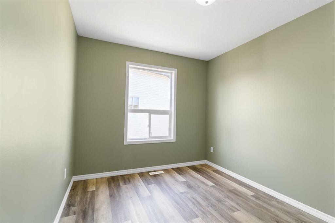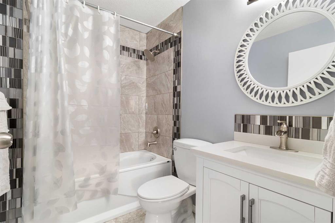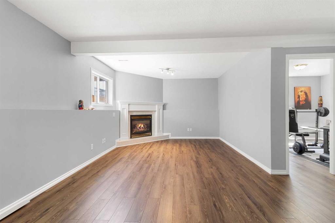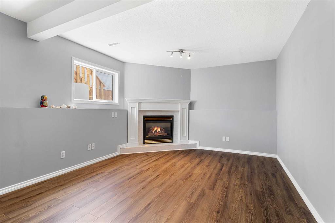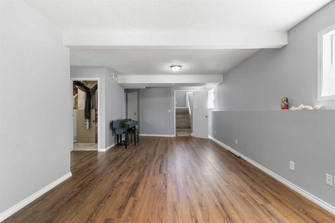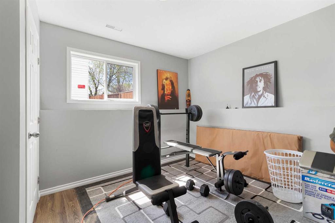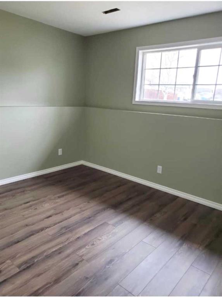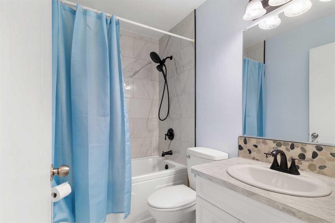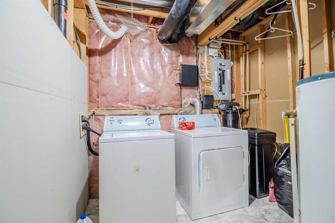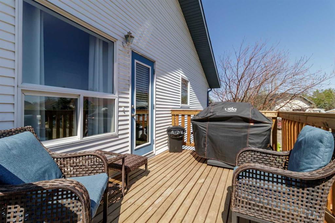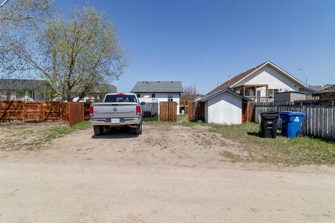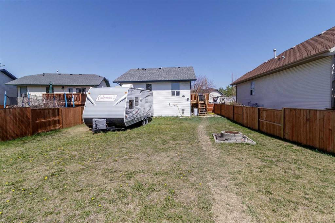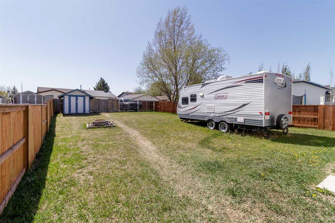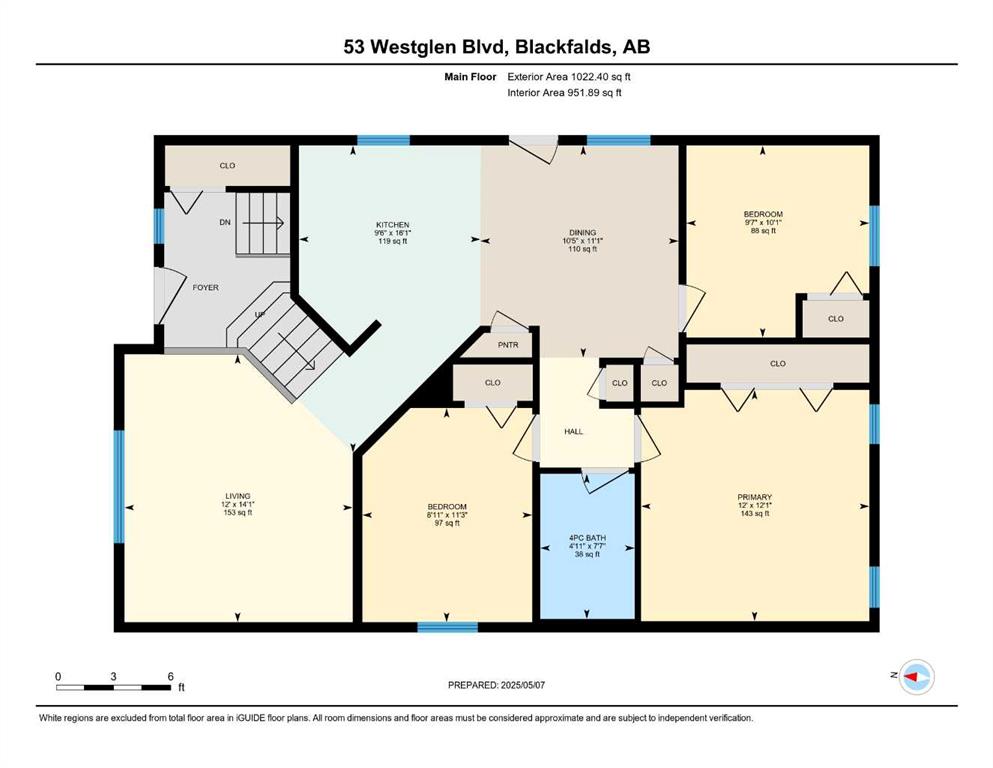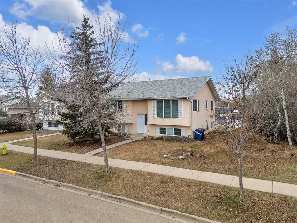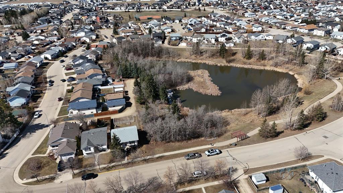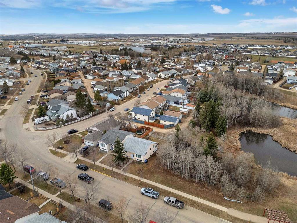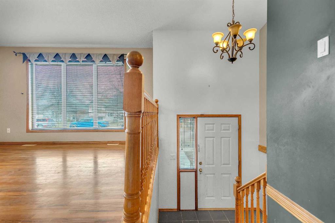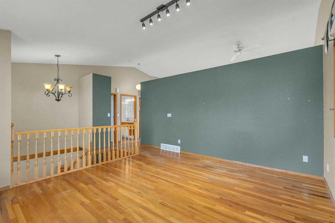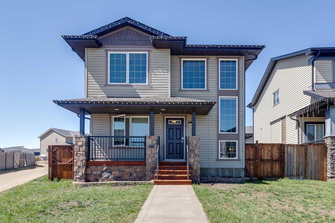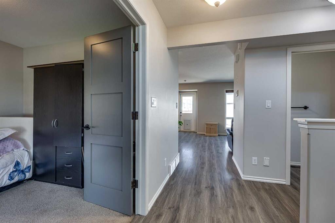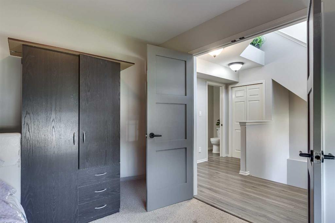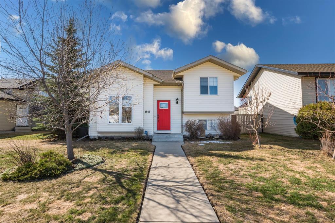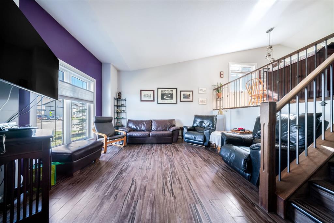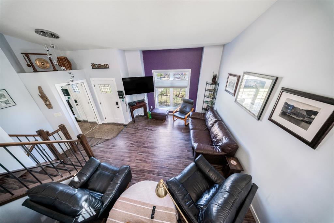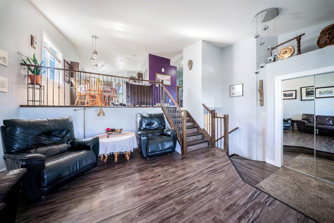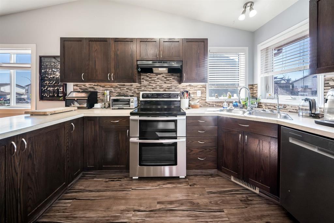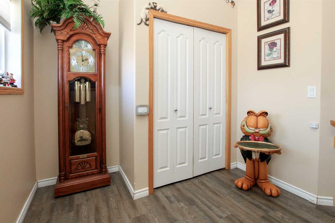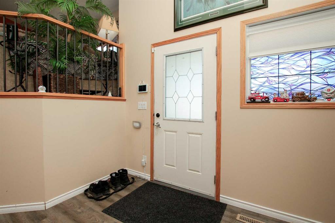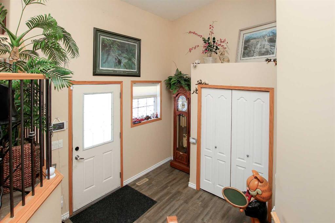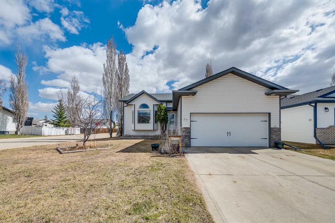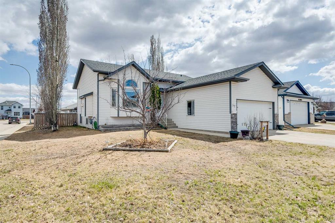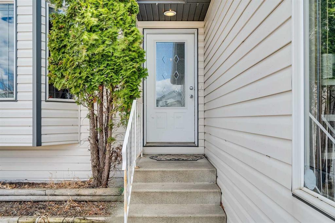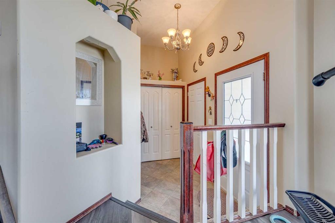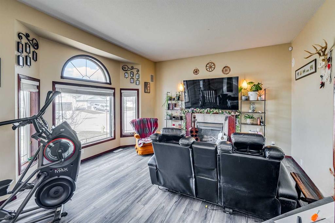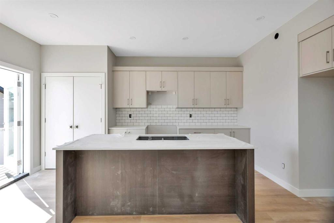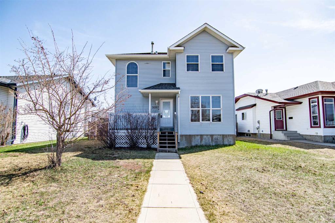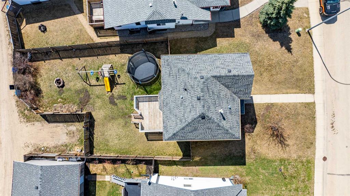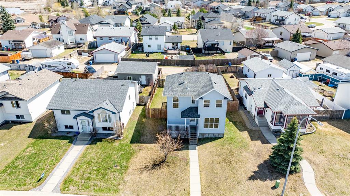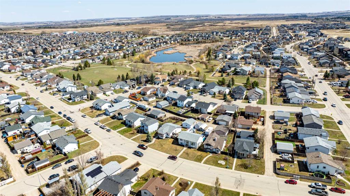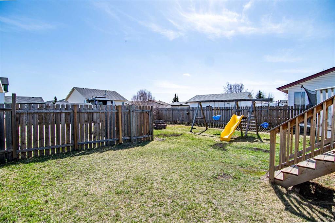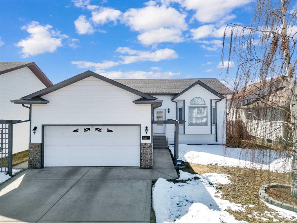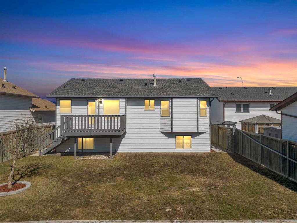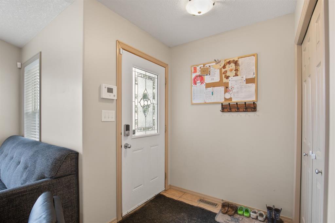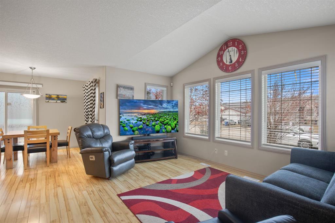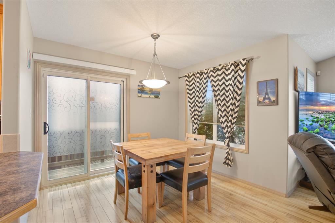53 Westglen Boulevard
Blackfalds T0M 0J0
MLS® Number: A2217460
$ 409,900
5
BEDROOMS
2 + 0
BATHROOMS
1,022
SQUARE FEET
1996
YEAR BUILT
This fully renovated 5-bedroom, 2-bathroom home is move-in ready and perfect for families or investors alike. Located on a spacious lot with a large yard, there's plenty of room to build a detached garage, park multiple vehicles, RV parking, or simply enjoy the outdoor space. Upstairs features 3 bright bedrooms and a full bathroom, while the fully finished basement offers 2 additional bedrooms, a second full bath, and a spacious family room complete with a cozy gas fireplace—perfect for relaxing or entertaining. Inside, no detail has been overlooked. Renovations include brand-new flooring, fresh paint throughout, updated baseboards, modern countertops, a new kitchen sink and tap, and beautifully repainted cabinetry in a stylish color. Both bathrooms and the entryway feature new tile work, and all kitchen appliances are newer. Outdoor upgrades include a new roof (less than 2 years old), a new side deck, and a brand-new fences within the last 3 years for added privacy and curb appeal.
| COMMUNITY | Harvest Meadows |
| PROPERTY TYPE | Detached |
| BUILDING TYPE | House |
| STYLE | Bi-Level |
| YEAR BUILT | 1996 |
| SQUARE FOOTAGE | 1,022 |
| BEDROOMS | 5 |
| BATHROOMS | 2.00 |
| BASEMENT | Finished, Full |
| AMENITIES | |
| APPLIANCES | Dishwasher, Electric Stove, Microwave, Refrigerator, Washer/Dryer, Window Coverings |
| COOLING | None |
| FIREPLACE | Basement, Gas |
| FLOORING | Laminate, Tile, Vinyl Plank |
| HEATING | Forced Air |
| LAUNDRY | In Basement |
| LOT FEATURES | Back Yard, Landscaped |
| PARKING | Off Street, RV Access/Parking |
| RESTRICTIONS | Utility Right Of Way |
| ROOF | Asphalt Shingle |
| TITLE | Fee Simple |
| BROKER | Royal Lepage Network Realty Corp. |
| ROOMS | DIMENSIONS (m) | LEVEL |
|---|---|---|
| Game Room | 15`7" x 29`4" | Basement |
| Bedroom | 11`11" x 10`10" | Basement |
| Bedroom | 1`7" x 10`3" | Basement |
| 4pc Bathroom | Basement | |
| Kitchen | 16`1" x 9`6" | Main |
| Dining Room | 11`1" x 10`5" | Main |
| Living Room | 14`1" x 12`0" | Main |
| Bedroom - Primary | 12`1" x 12`0" | Main |
| Bedroom | 10`1" x 9`7" | Main |
| Bedroom | 11`3" x 8`11" | Main |
| 4pc Bathroom | Main |

