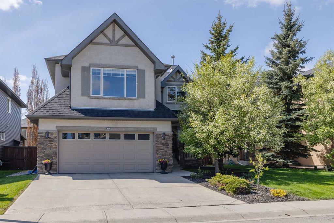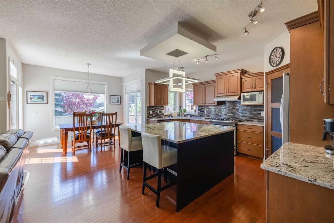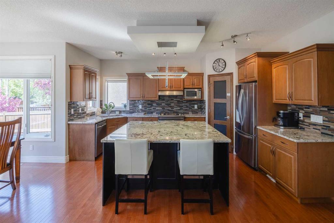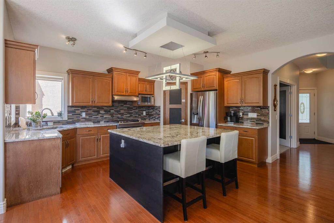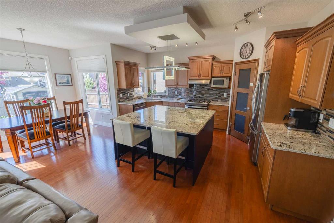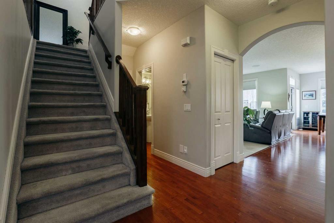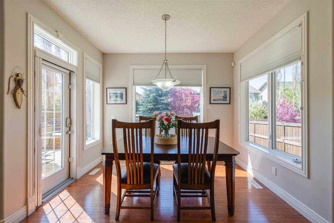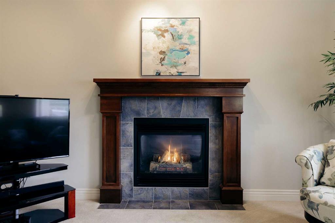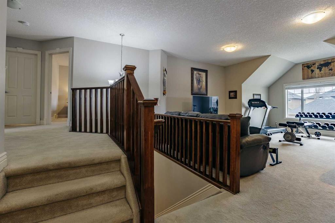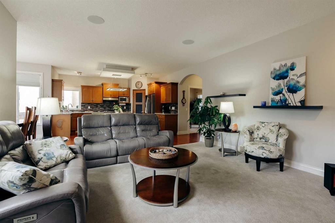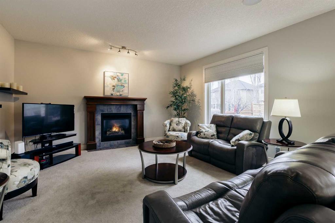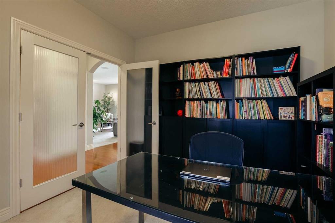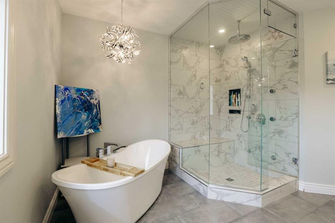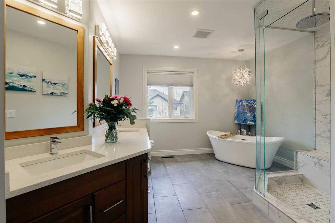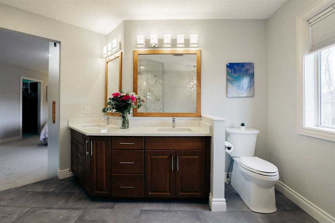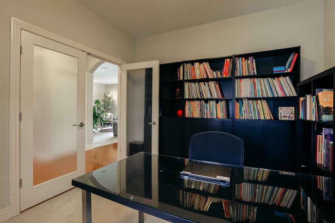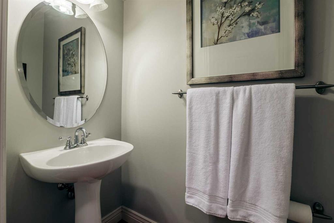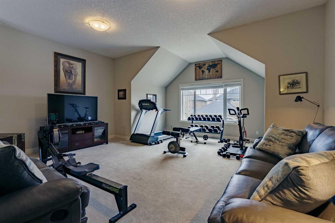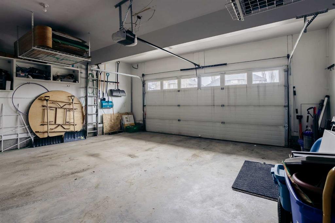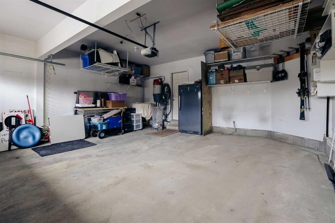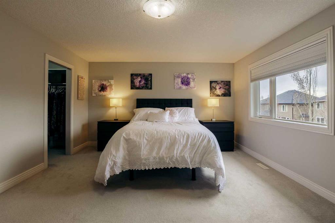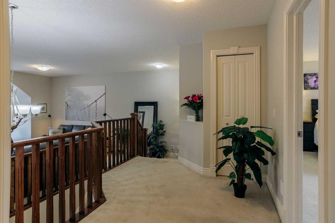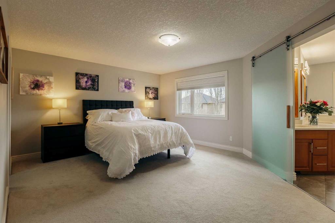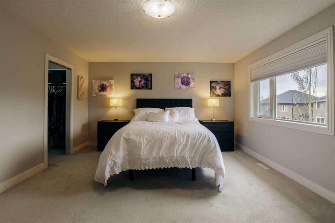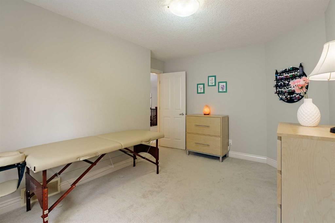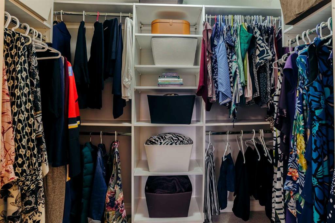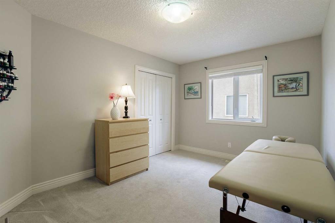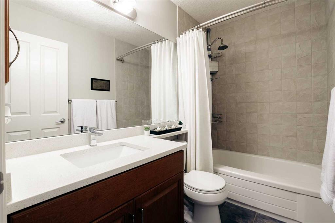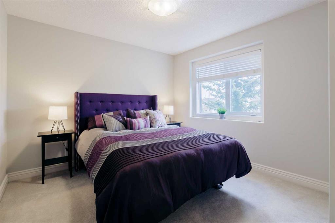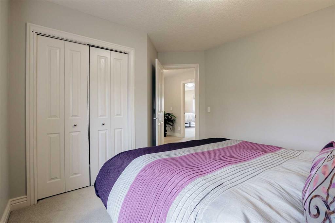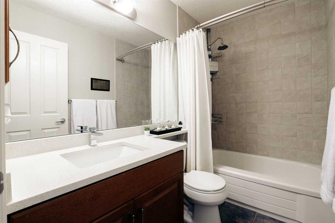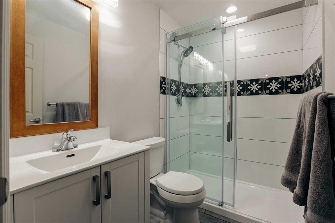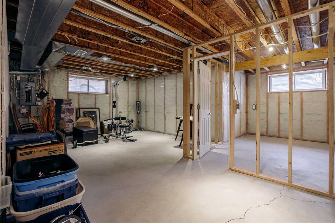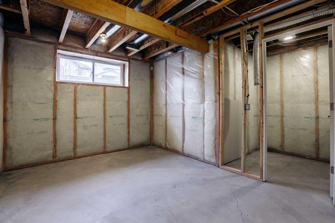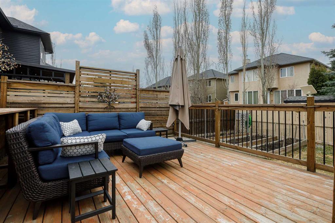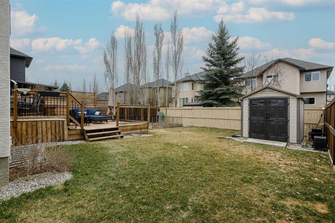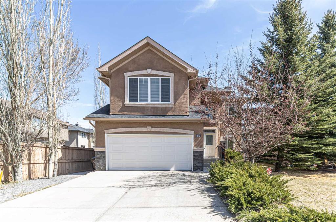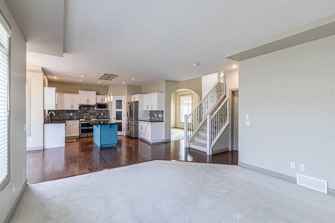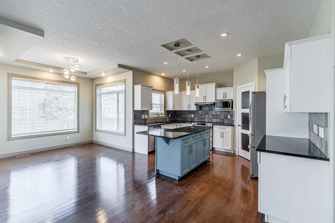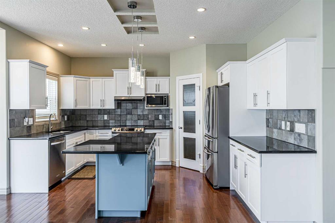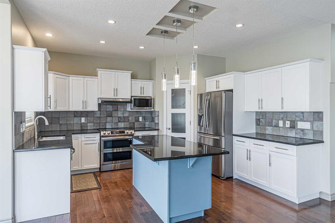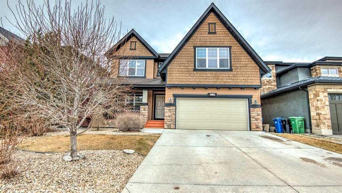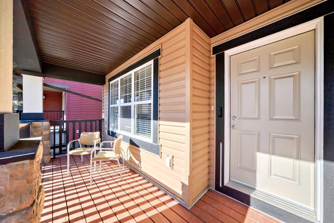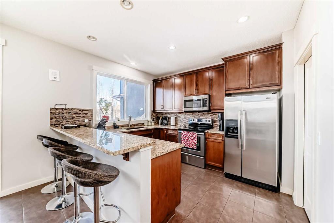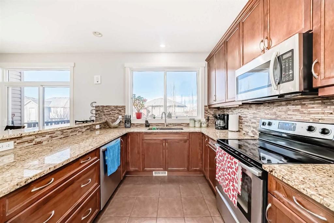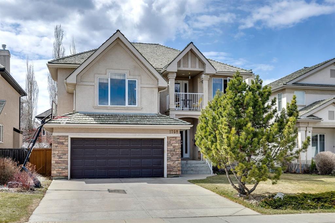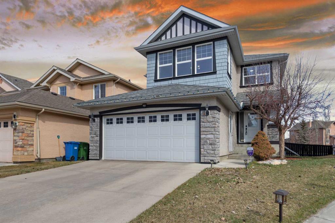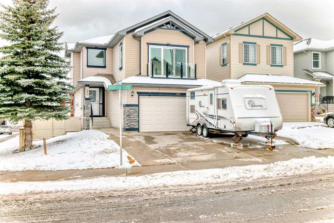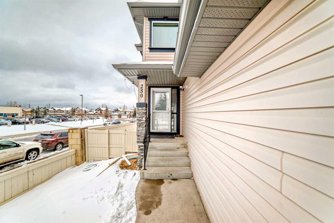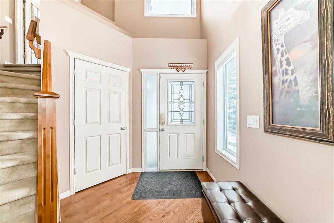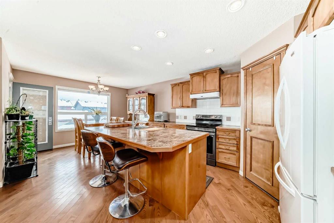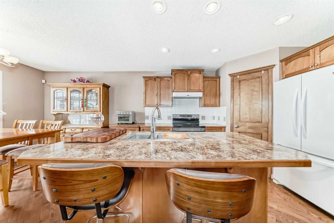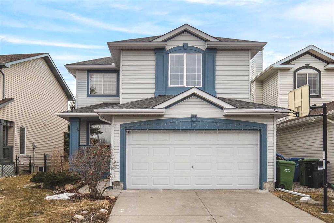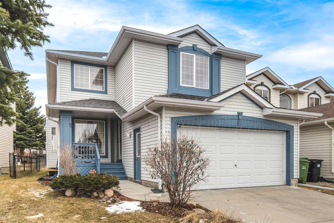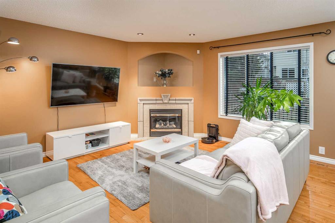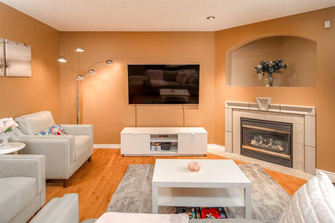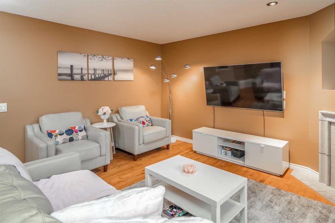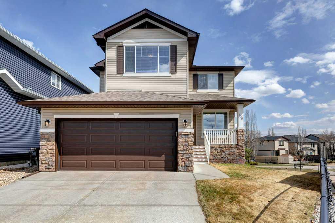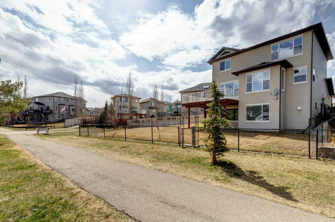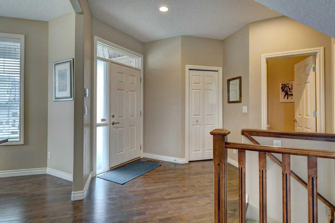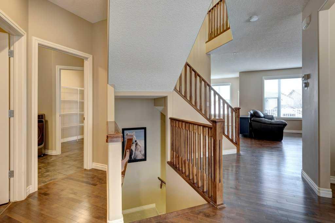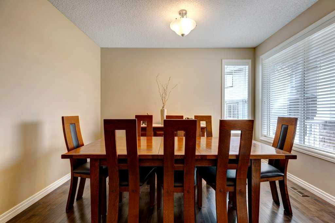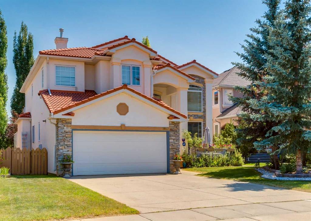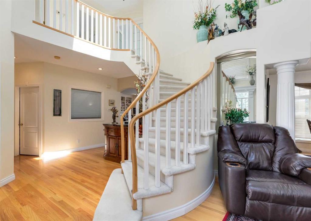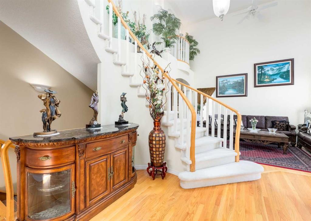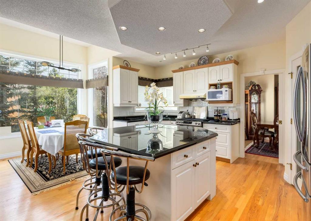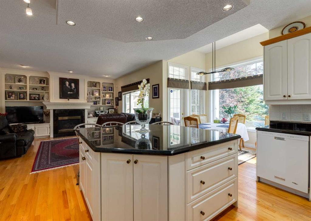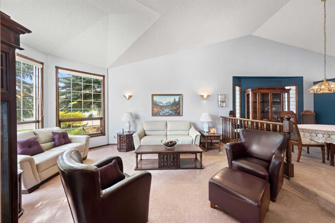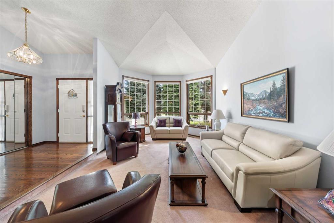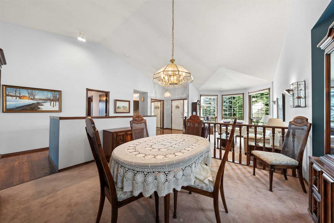50 Evergreen Park SW
Calgary T2Y 5H9
MLS® Number: A2209445
$ 899,800
3
BEDROOMS
3 + 1
BATHROOMS
2,369
SQUARE FEET
2005
YEAR BUILT
A rare opportunity in Evergreen Estates! You’ll love living in this quiet, family-friendly neighborhood near schools, playgrounds, and Fish Creek Park. Situated on a serene street with a sunny south-facing backyard, you’ll make great use of the multi-level deck with privacy screening—perfect for outdoor living. Inside, this immaculate home has over $65,000 in recent upgrades! The bright open-concept main floor features a modern kitchen with a new massive island, granite countertops, custom backsplash, updated lighting and newer appliances. The great room includes a cozy fireplace, the main-floor den is ideal as a home office or an intimate dining room and the laundry room is fully updated. Upstairs includes a second-to-none bonus room, two generous bedrooms, and a fully refinished main bathroom. But, the real show-stopper is the luxurious master suite with walk-in closet and fully renovated ensuite including a massive steam shower with multi-jet system, free-standing tub, dual sinks, custom cabinetry, heated floors and high-end finishes. Downstairs, all the expensive work is already done in the partially finished basement including a brand-new full bathroom. Additional features include central A/C, in-ceiling speakers, custom high-end window coverings, updated lighting throughout, a finished garage with built-in storage, fresh landscaping, shed, and a new roof (2022). This amazing home offers space, style, and a true sense of community—it’s the lifestyle you’ve been waiting for!
| COMMUNITY | Evergreen |
| PROPERTY TYPE | Detached |
| BUILDING TYPE | House |
| STYLE | 2 Storey |
| YEAR BUILT | 2005 |
| SQUARE FOOTAGE | 2,369 |
| BEDROOMS | 3 |
| BATHROOMS | 4.00 |
| BASEMENT | Full, Partially Finished |
| AMENITIES | |
| APPLIANCES | Central Air Conditioner, Dishwasher, Dryer, Garage Control(s), Garburator, Gas Stove, Instant Hot Water, Microwave, Range Hood, Refrigerator, Washer, Water Purifier, Window Coverings |
| COOLING | Central Air |
| FIREPLACE | Factory Built, Gas, Great Room, Tile |
| FLOORING | Carpet, Ceramic Tile, Hardwood |
| HEATING | Forced Air |
| LAUNDRY | Main Level |
| LOT FEATURES | Back Yard, Front Yard, Garden, Landscaped, Lawn, Level, Street Lighting |
| PARKING | Double Garage Attached |
| RESTRICTIONS | None Known |
| ROOF | Asphalt Shingle |
| TITLE | Fee Simple |
| BROKER | CIR Realty |
| ROOMS | DIMENSIONS (m) | LEVEL |
|---|---|---|
| 3pc Bathroom | Basement | |
| Dining Room | 11`9" x 10`11" | Main |
| Living Room | 20`2" x 15`5" | Main |
| Kitchen | 15`6" x 10`11" | Main |
| Laundry | 10`8" x 5`5" | Main |
| Foyer | 7`9" x 4`11" | Main |
| 2pc Bathroom | Main | |
| Den | 10`11" x 10`6" | Main |
| 4pc Bathroom | 12`10" x 12`7" | Second |
| Bedroom - Primary | 17`2" x 14`0" | Second |
| Bedroom | 13`5" x 9`9" | Second |
| Walk-In Closet | 7`11" x 4`10" | Second |
| 3pc Bathroom | 8`4" x 4`11" | Second |
| Bedroom | 10`7" x 10`2" | Second |
| Family Room | 20`8" x 18`11" | Second |

