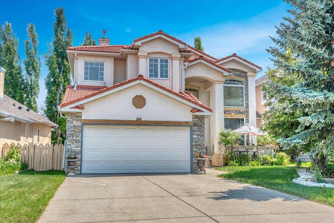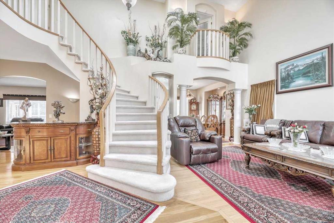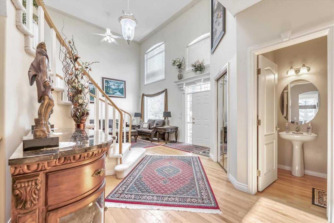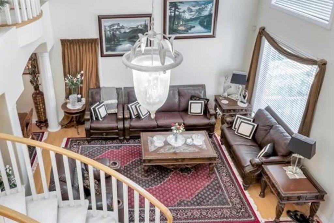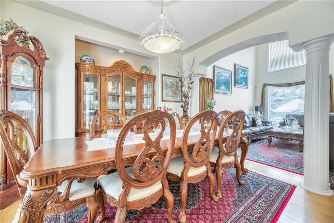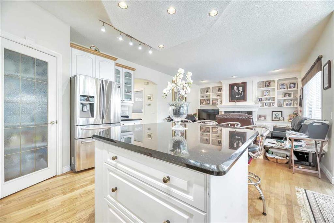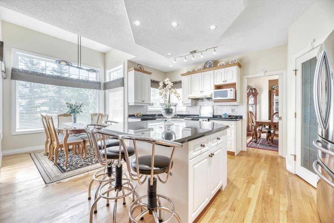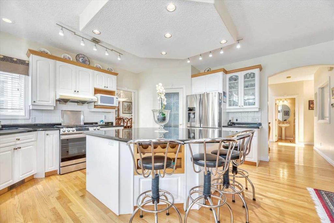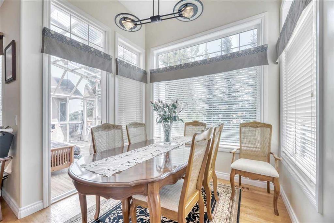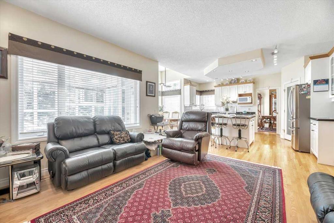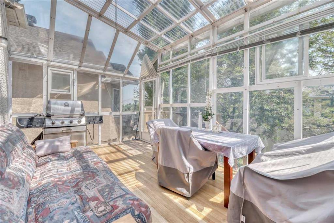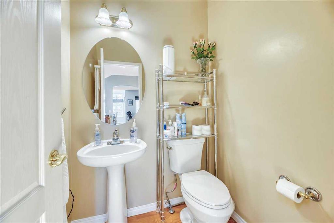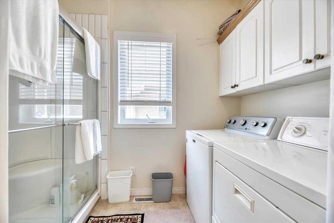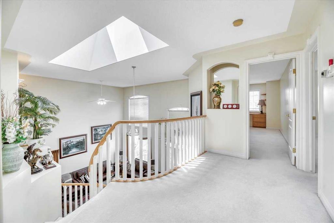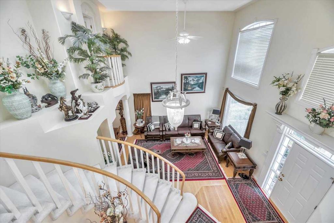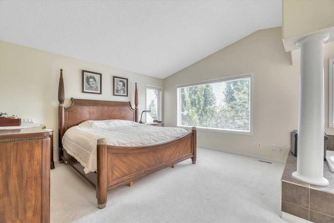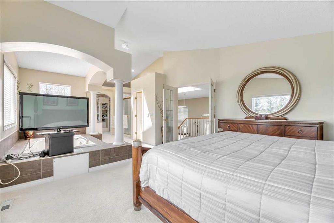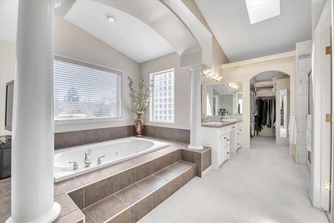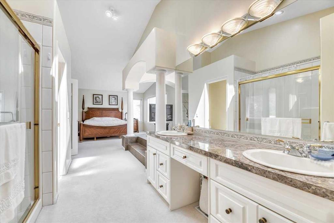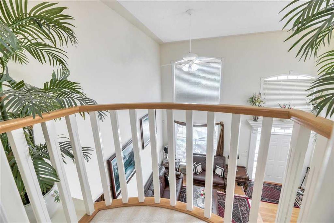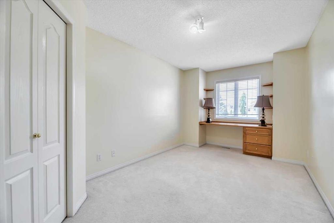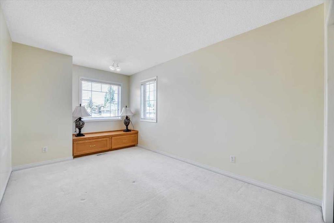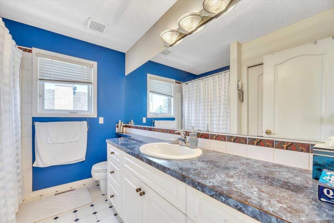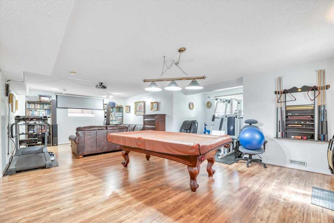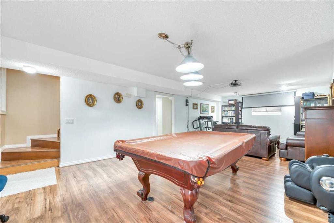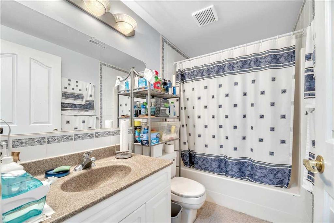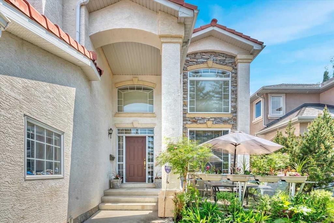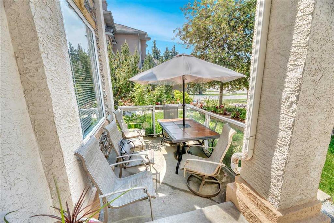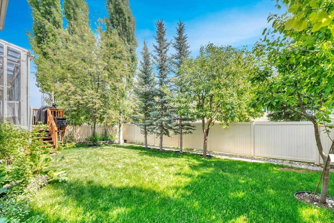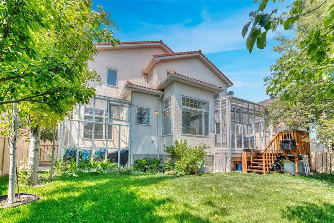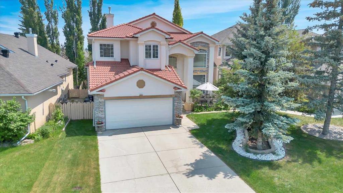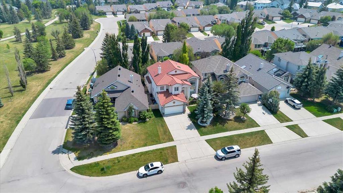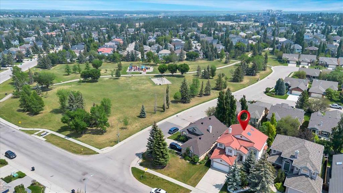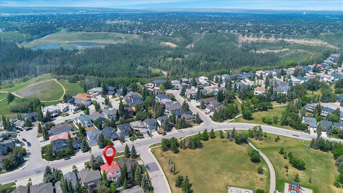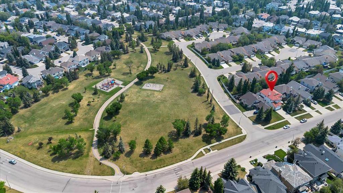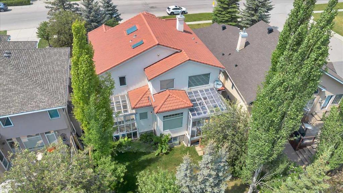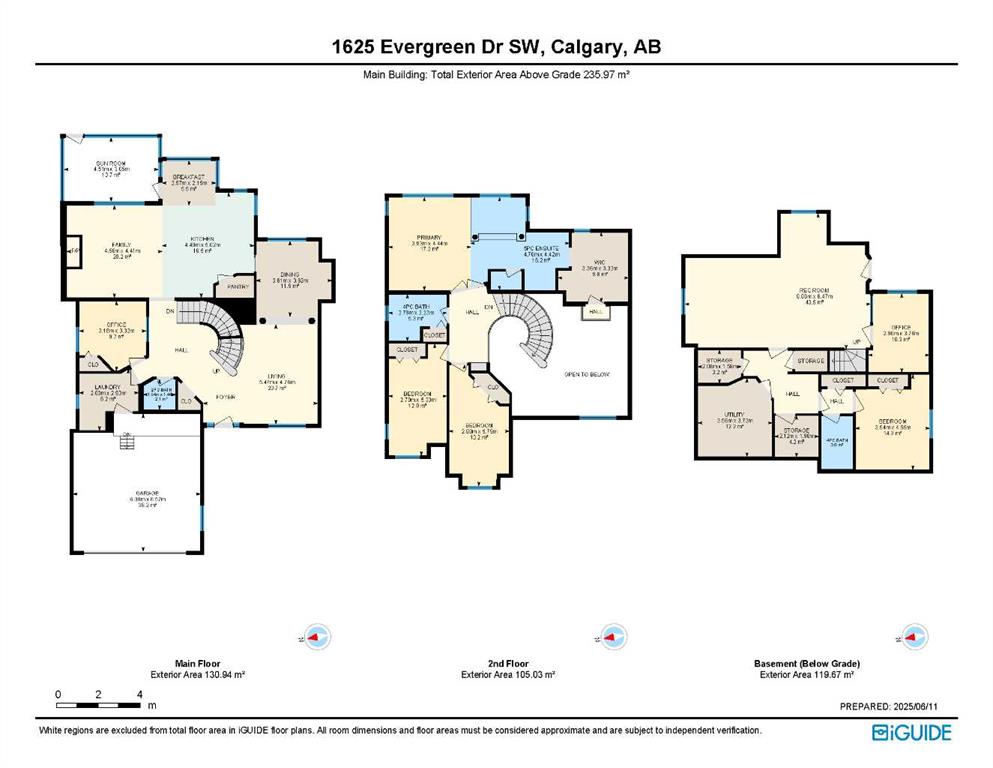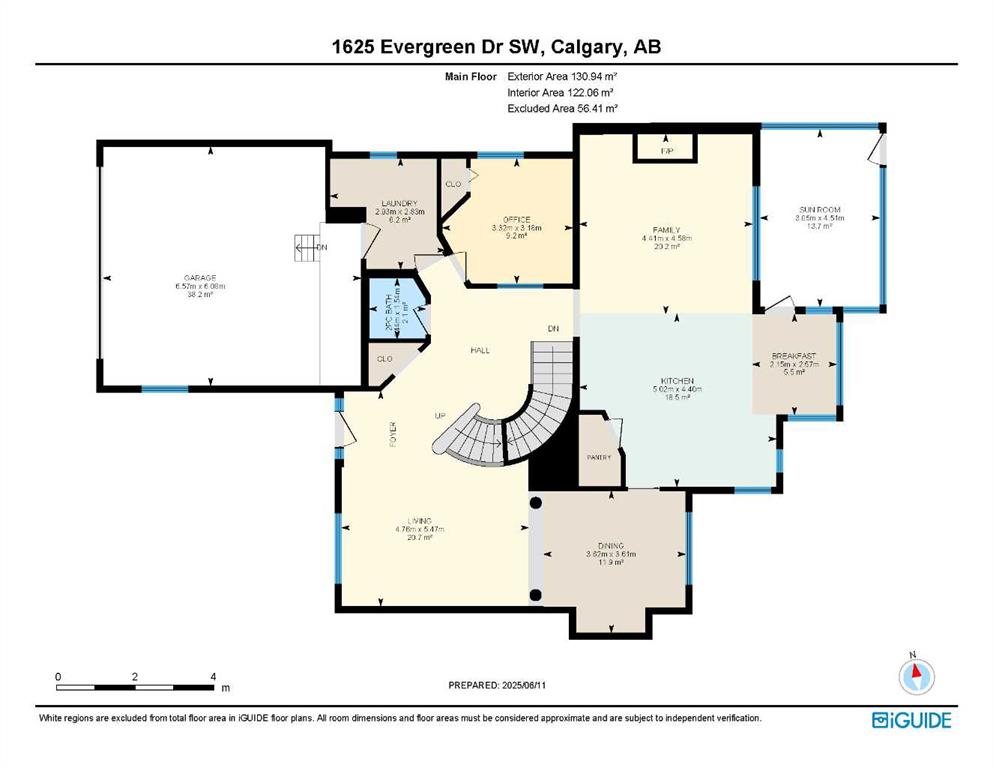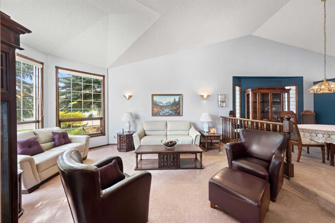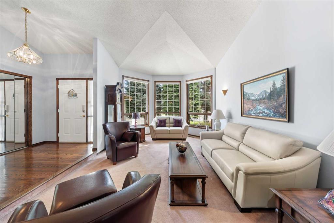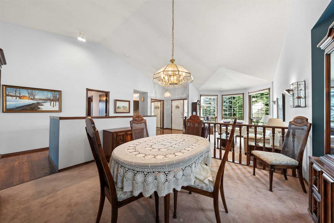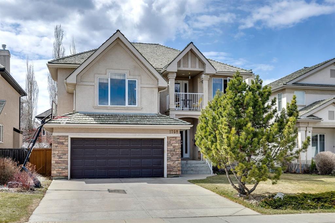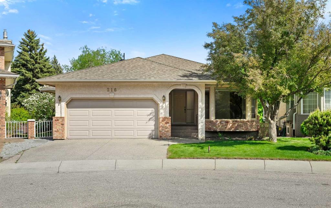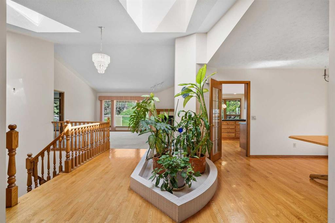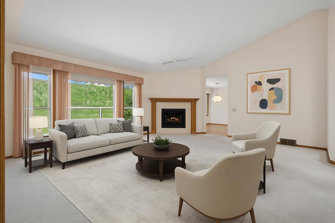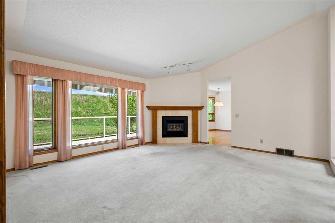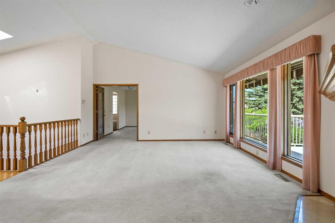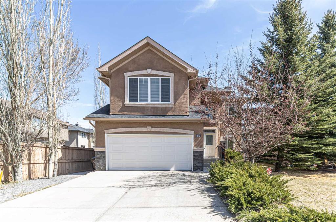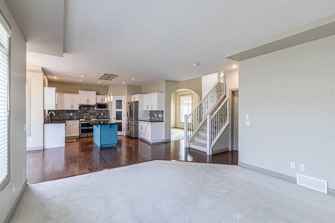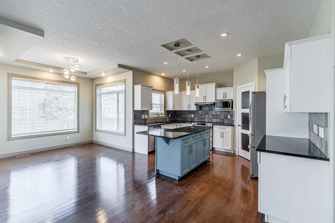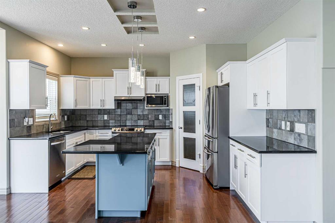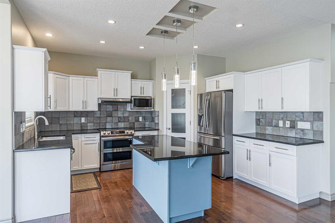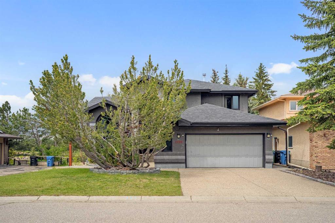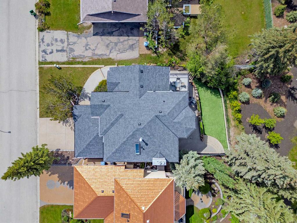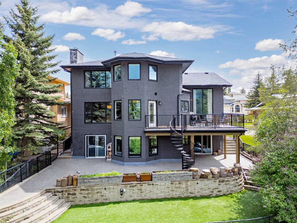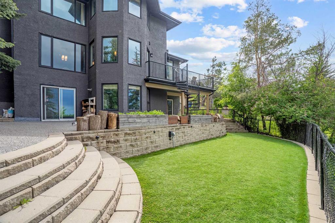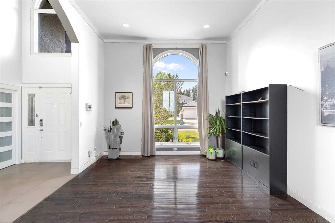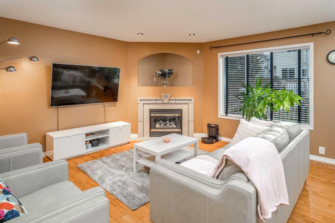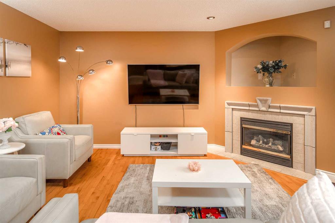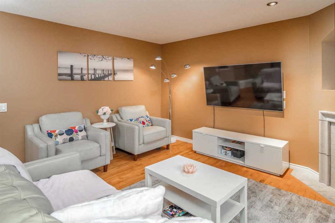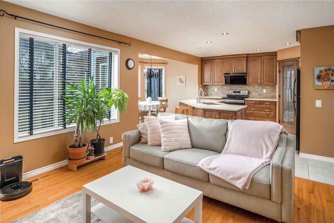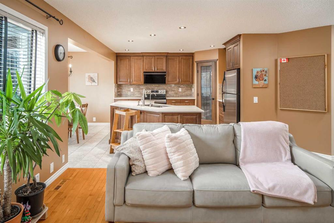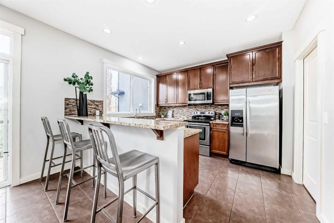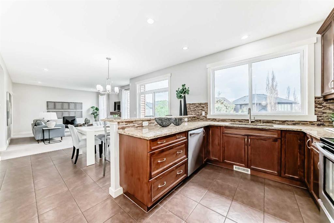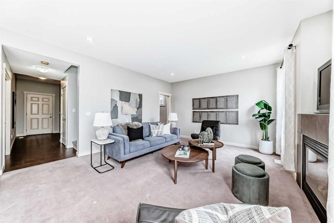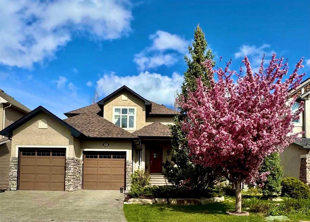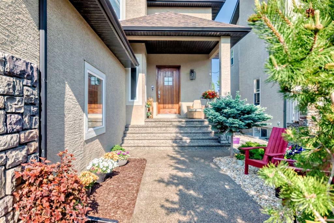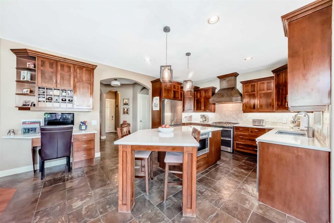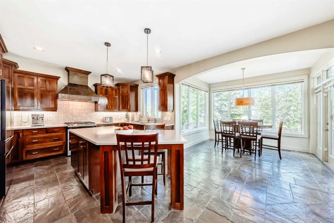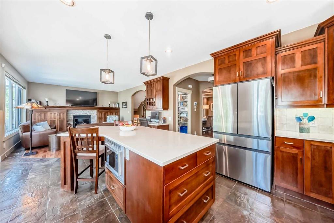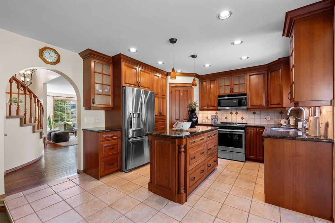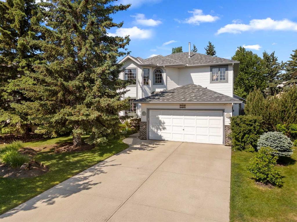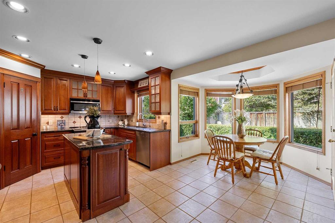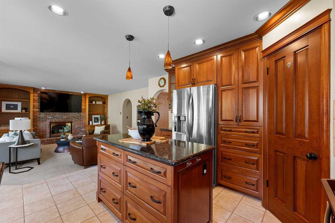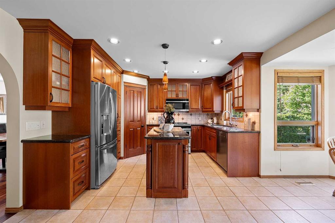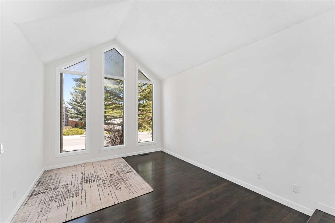1625 Evergreen Drive SW
Calgary T2Y3H6
MLS® Number: A2229588
$ 869,900
4
BEDROOMS
4 + 0
BATHROOMS
2,539
SQUARE FEET
1997
YEAR BUILT
Outstanding opportunity to get into the estate-home community of Evergreen Estates! This custom-designed Landmark-built home offers dramatic architecture with seamless design and quality upgrades throughout. Two storey 18-foot ceilings and an elegant, curved staircase greet you upon entry. Formal principal rooms featuring upscale millwork, estate casing and baseboard, rich hardwood floors, oversized windows and designer carpets. The open-concept island kitchen features high-quality stainless steel appliances, including a gas stove, a large pantry, granite countertops, and upgraded lighting. The morning room, a perfect place to start your day, is drenched in light, features 11-foot ceilings, and offers access to the converted deck (now an enclosed 4-season room) to extend your summers, fall, and spring. Warm gas F.P., four full baths, romantic primary bedroom with a spa-inspired ensuite bath, double sinks, vanity space and an endless walk-in closet. Look down from the Romeo and Juliet balcony, which adds design and elegance. Secondary oversized bedrooms have either a built-in bench or desk. The main floor den has been temporarily converted into a bedroom, and a shower has been added in the laundry area to serve this room. Full basement development features a professionally constructed walk-up staircase to the yard, a second office or den, a family/media room, ample storage, a cold room, a 4th bedroom, and a full bath. Room for a small desk space upstairs overlooking the foyer and living room, RO system, Kinetico water softener, 2 new hot water tanks (2022,2025), new humidifier, ceramic tile roof, built-in bar, huge driveway with enough parking for 6, easy to suite the basement subject to City approval, urban view from the upper levels, private mature landscaping, excellent condition and more. Walk to Fish Creek Park in seconds, close to the LRT, schools, shopping and the ring road.
| COMMUNITY | Evergreen |
| PROPERTY TYPE | Detached |
| BUILDING TYPE | House |
| STYLE | 2 Storey |
| YEAR BUILT | 1997 |
| SQUARE FOOTAGE | 2,539 |
| BEDROOMS | 4 |
| BATHROOMS | 4.00 |
| BASEMENT | Finished, Full, Walk-Up To Grade |
| AMENITIES | |
| APPLIANCES | Central Air Conditioner, Dishwasher, Dryer, Freezer, Garage Control(s), Gas Stove, Microwave, Refrigerator, Washer, Water Softener, Window Coverings |
| COOLING | Central Air |
| FIREPLACE | Family Room, Gas, Glass Doors, Mantle, Raised Hearth |
| FLOORING | Carpet, Ceramic Tile, Hardwood, Laminate |
| HEATING | Mid Efficiency, Fireplace(s), Forced Air, Natural Gas |
| LAUNDRY | Main Level |
| LOT FEATURES | Back Yard, Front Yard, Interior Lot, Landscaped, Lawn, Level, Many Trees, Rectangular Lot, Street Lighting, Treed |
| PARKING | Double Garage Attached, Driveway, Front Drive, Garage Door Opener, Garage Faces Front, Heated Garage, Insulated |
| RESTRICTIONS | None Known |
| ROOF | Clay Tile |
| TITLE | Fee Simple |
| BROKER | RE/MAX Realty Professionals |
| ROOMS | DIMENSIONS (m) | LEVEL |
|---|---|---|
| Game Room | 29`1" x 29`3" | Lower |
| Office | 9`6" x 12`4" | Lower |
| Bedroom | 11`7" x 14`11" | Lower |
| 4pc Bathroom | Lower | |
| 3pc Bathroom | Main | |
| Living Room | 18`0" x 15`8" | Main |
| Dining Room | 11`10" x 11`11" | Main |
| Kitchen | 14`5" x 16`6" | Main |
| Family Room | 15`0" x 14`6" | Main |
| Den | 10`5" x 10`11" | Main |
| Sunroom/Solarium | 14`9" x 10`0" | Main |
| Laundry | 9`3" x 9`7" | Main |
| Breakfast Nook | 8`5" x 7`0" | Main |
| Bedroom - Primary | 12`11" x 14`7" | Second |
| Bedroom | 9`1" x 17`6" | Second |
| Bedroom | 9`5" x 19`0" | Second |
| Walk-In Closet | 11`0" x 10`11" | Second |
| 5pc Ensuite bath | Second | |
| 4pc Bathroom | Second |


