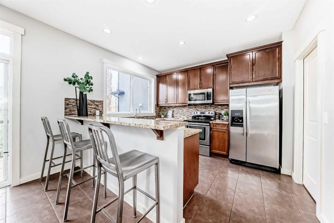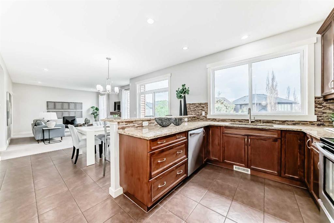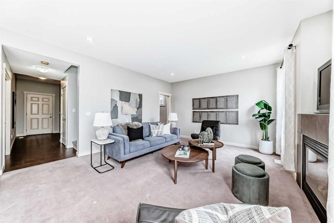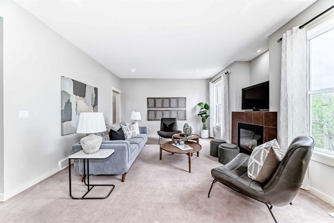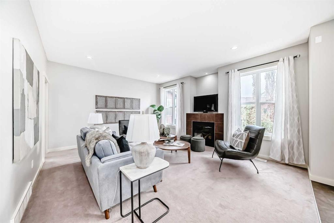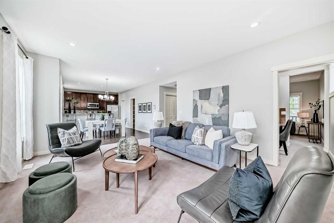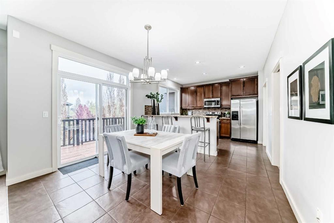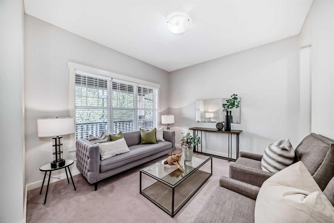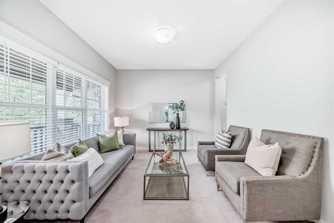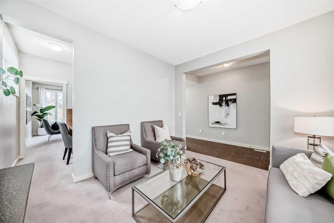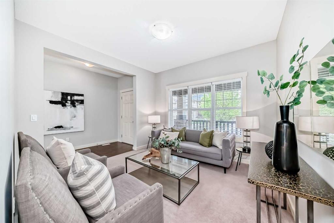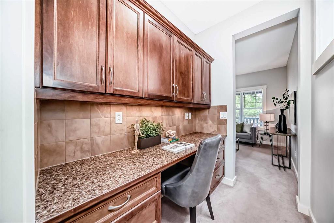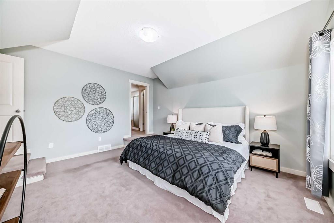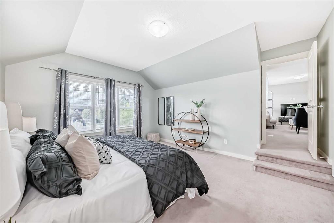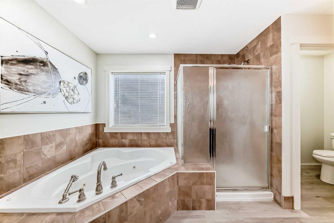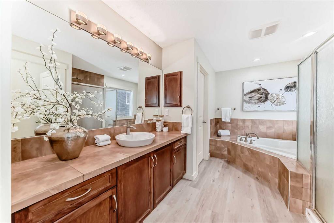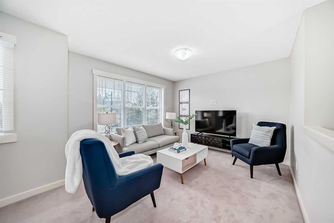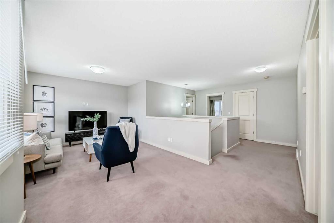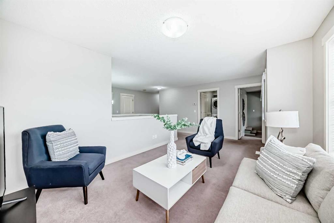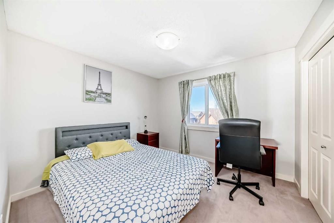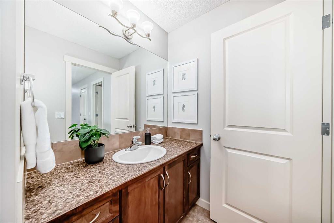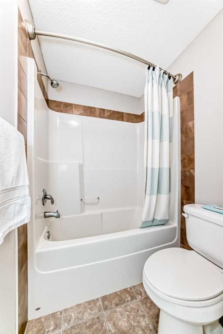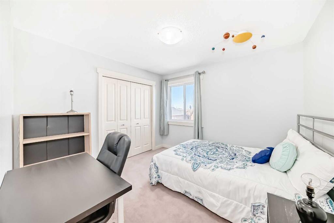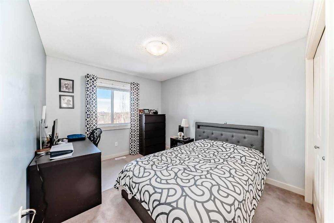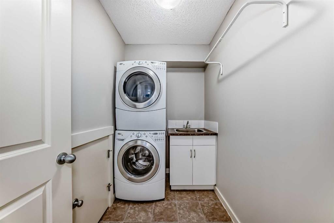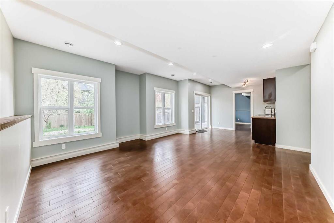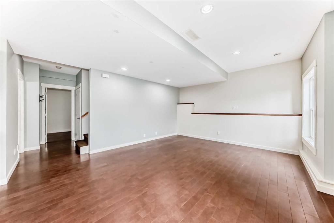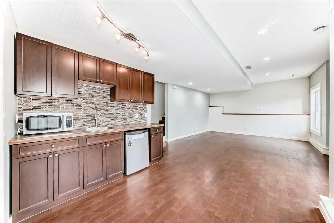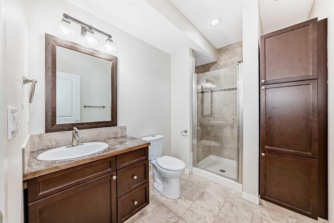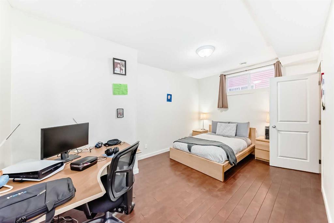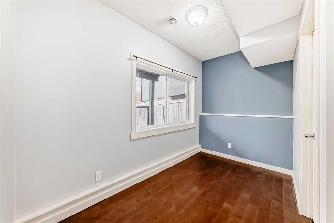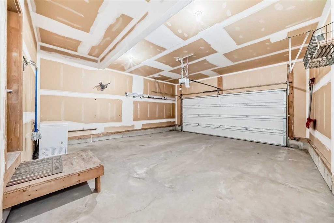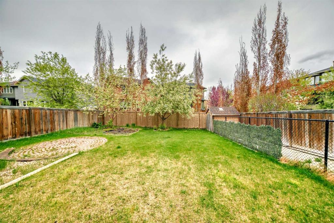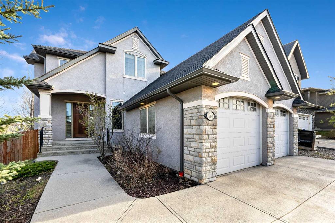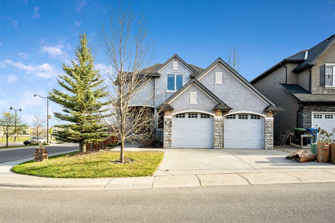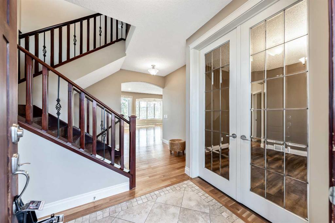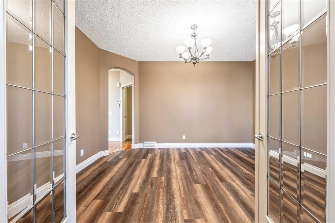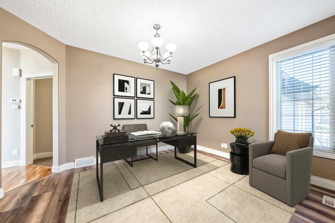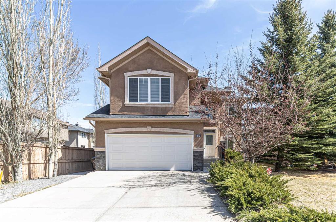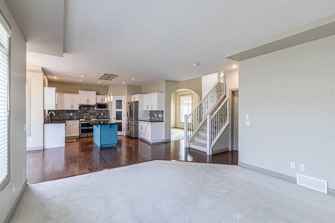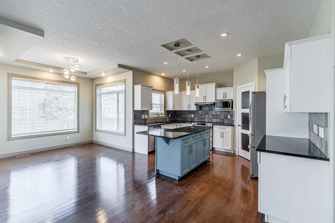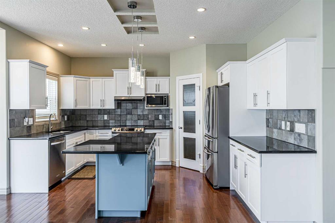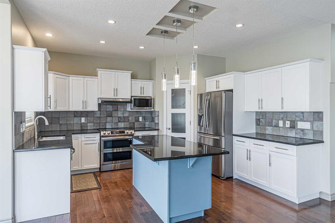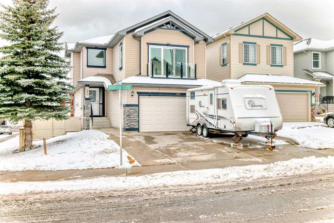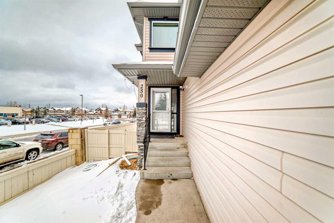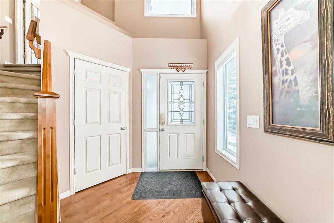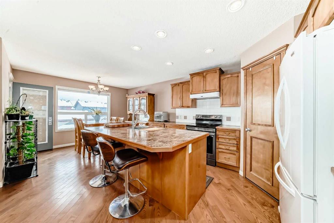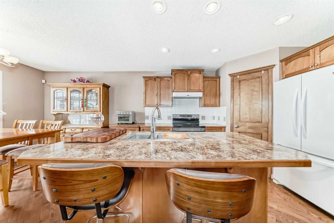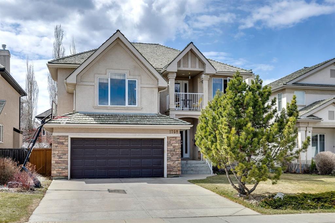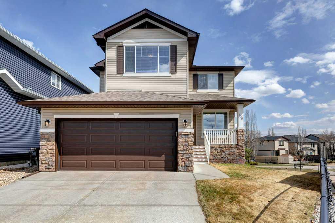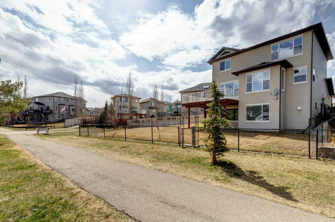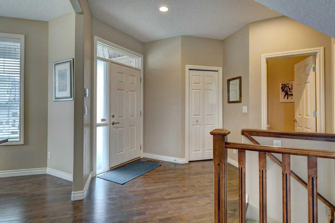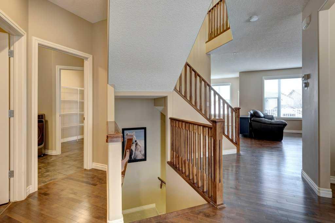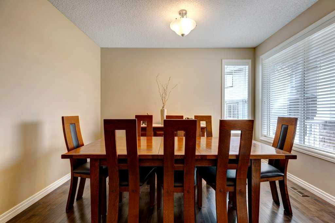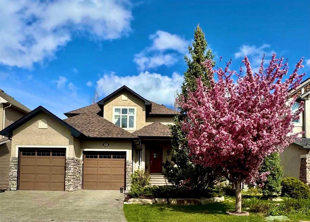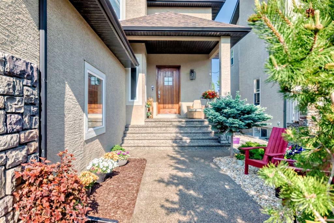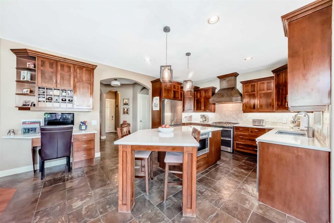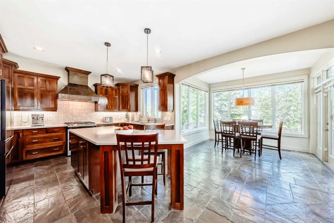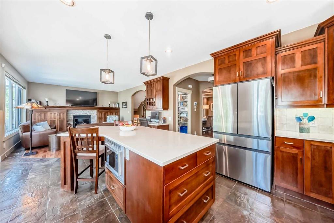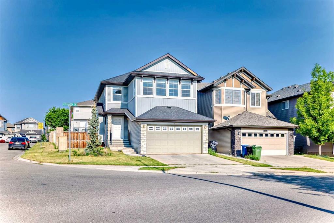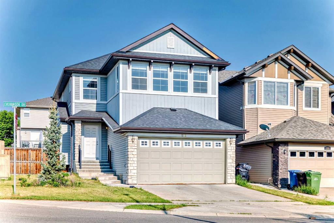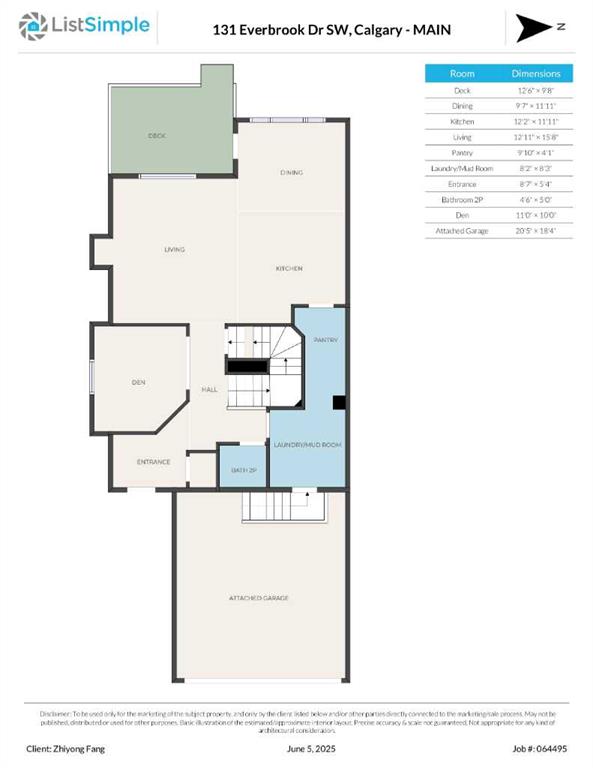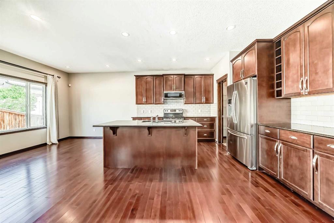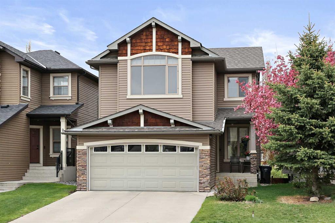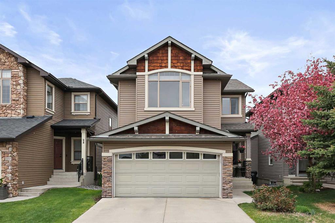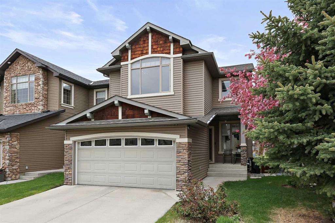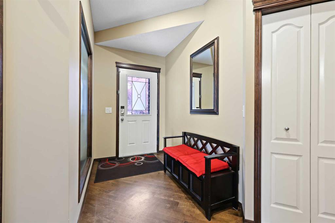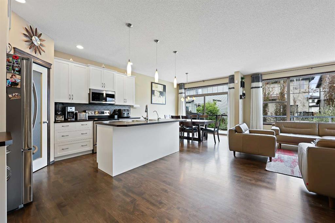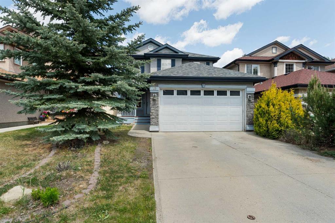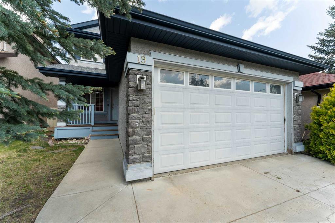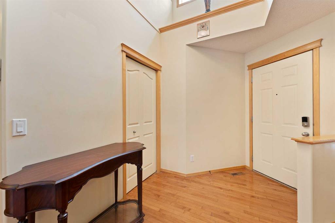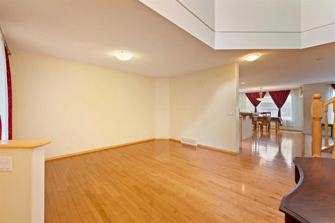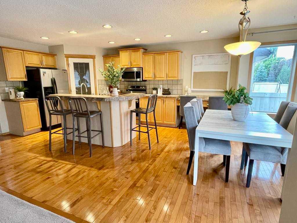479 Evergreen Circle SW
Calgary T2Y 0H2
MLS® Number: A2223513
$ 859,000
6
BEDROOMS
3 + 1
BATHROOMS
2,394
SQUARE FEET
2009
YEAR BUILT
Terrific Value in Evergreen Estates! Welcome to this stunning executive 6-bedroom family home with a fully developed walk-out basement, ideally located in the highly sought-after Evergreen Estates. Offering exceptional space, smart design, and high-end finishes, this property is perfect for families seeking both comfort and functionality. Step inside to a thoughtful layout that begins with a warm and inviting front living room—perfect as a cozy sitting area or a formal dining space. Down the hall, the heart of the home unfolds into an expansive family room with a gas fireplace, seamlessly connected to a bright dining nook and a chef-inspired kitchen. The kitchen is a standout with its eat-up bar, granite countertops, stainless steel appliances, and abundant cabinetry. The main floor also features a built-in workspace—ideal for remote work or homework time—adding to the home's versatility and convenience. Upstairs, bask in the natural light of a sunny south-facing bonus room, accompanied by four generously sized bedrooms. The luxurious primary suite includes a spacious 4-piece ensuite and a massive walk-in closet that cleverly connects to the upper-level laundry room via a cheater door. A second full bathroom completes this upper level. The walk-out basement is a true highlight, offering high ceilings, a large family/rec room with a stylish bar area, and two additional bedrooms. One is oversized with a substantial walk-in closet—perfect for added storage—while the other is bright and currently used as a home office. A modern 3-piece bathroom with a walk-in shower adds the final touch to this well-designed lower level. Enjoy plenty of storage throughout, and step outside to a fully fenced backyard featuring a dog run—ideal for pets and family fun alike. Nestled on a quiet street and within walking distance to schools, transit, and Fish Creek Park, this is a rare opportunity to own a spacious, move-in-ready home in one of Calgary’s premier neighbourhoods. A wonderful place to call home—don’t miss out!
| COMMUNITY | Evergreen |
| PROPERTY TYPE | Detached |
| BUILDING TYPE | House |
| STYLE | 2 Storey |
| YEAR BUILT | 2009 |
| SQUARE FOOTAGE | 2,394 |
| BEDROOMS | 6 |
| BATHROOMS | 4.00 |
| BASEMENT | Finished, Full, Walk-Out To Grade |
| AMENITIES | |
| APPLIANCES | Dishwasher, Dryer, Electric Stove, Microwave Hood Fan, Refrigerator, Washer, Window Coverings |
| COOLING | None |
| FIREPLACE | Gas |
| FLOORING | Carpet, Ceramic Tile, Vinyl Plank |
| HEATING | Forced Air, Natural Gas |
| LAUNDRY | Laundry Room, See Remarks, Upper Level |
| LOT FEATURES | Back Yard, Dog Run Fenced In, Front Yard, Landscaped, Lawn, Level, Rectangular Lot, See Remarks |
| PARKING | Double Garage Attached |
| RESTRICTIONS | None Known |
| ROOF | Asphalt Shingle |
| TITLE | Fee Simple |
| BROKER | Royal LePage Benchmark |
| ROOMS | DIMENSIONS (m) | LEVEL |
|---|---|---|
| Family Room | 16`8" x 14`0" | Lower |
| Bedroom | 11`6" x 6`4" | Lower |
| Bedroom | 15`8" x 10`4" | Lower |
| 3pc Bathroom | 9`7" x 6`9" | Lower |
| Flex Space | 7`9" x 10`3" | Lower |
| Family Room | 17`0" x 14`0" | Main |
| Kitchen | 10`2" x 11`11" | Main |
| Mud Room | 5`7" x 5`5" | Main |
| Living Room | 11`5" x 11`0" | Main |
| Balcony | 19`3" x 7`6" | Main |
| Dining Room | 9`10" x 11`11" | Main |
| Pantry | 5`8" x 5`5" | Main |
| 2pc Bathroom | 4`11" x 5`5" | Main |
| Entrance | 5`0" x 9`0" | Main |
| Office | 4`10" x 6`11" | Main |
| 4pc Ensuite bath | 9`6" x 13`0" | Second |
| Bedroom - Primary | 12`11" x 15`2" | Second |
| Walk-In Closet | 10`4" x 7`8" | Second |
| Laundry | 8`2" x 4`11" | Second |
| Bedroom | 9`11" x 11`9" | Second |
| Bedroom | 11`11" x 10`4" | Second |
| 4pc Bathroom | 4`11" x 10`8" | Second |
| Bedroom | 10`8" x 10`4" | Second |
| Bonus Room | 18`7" x 11`1" | Second |


