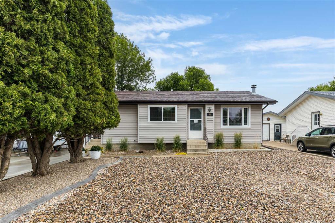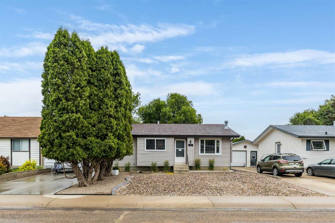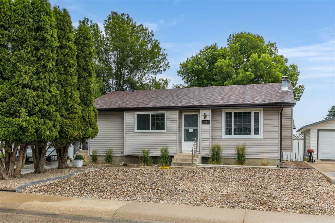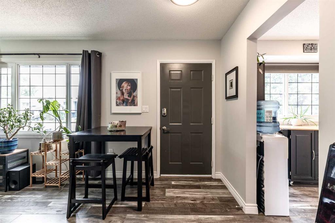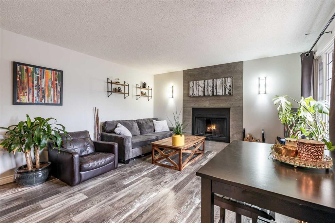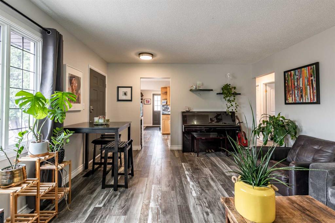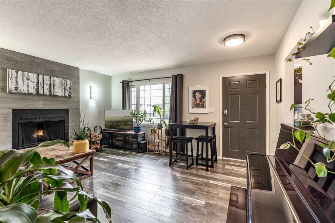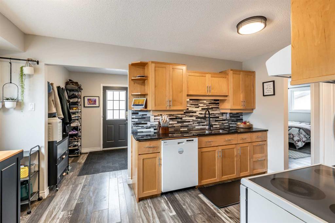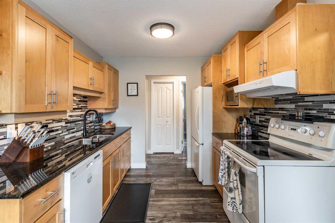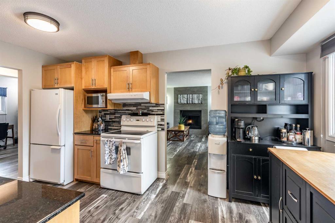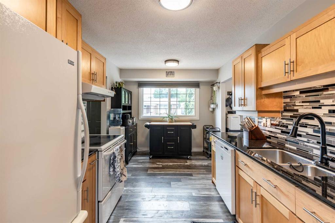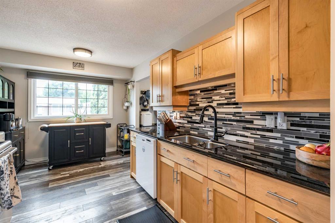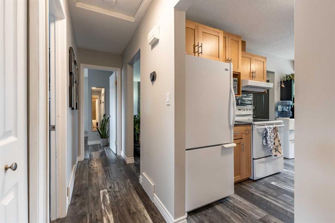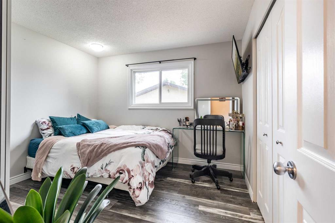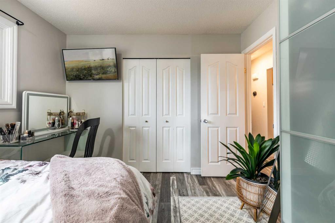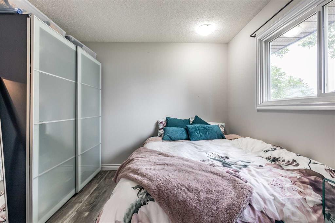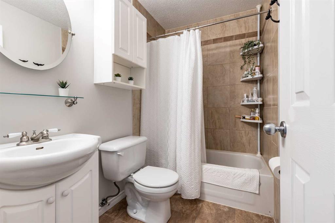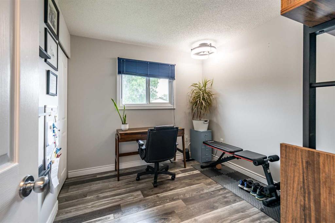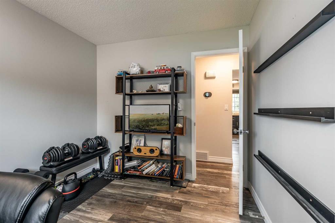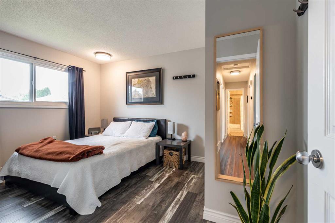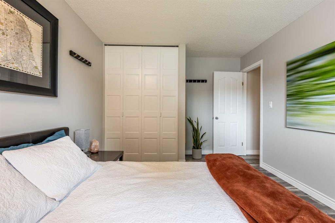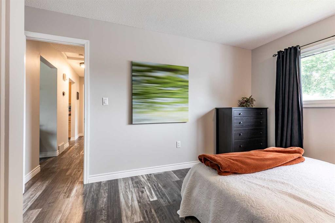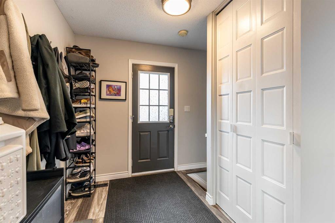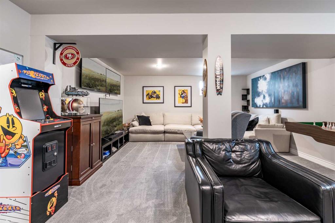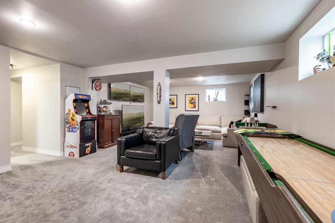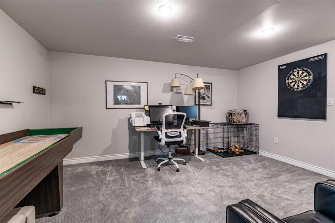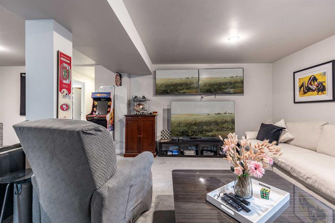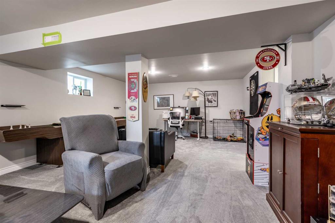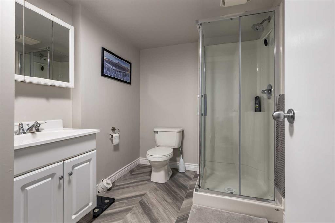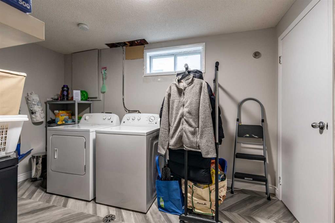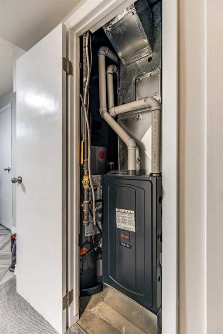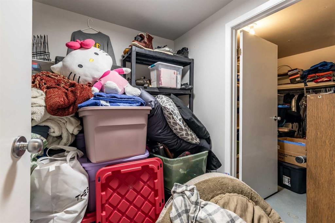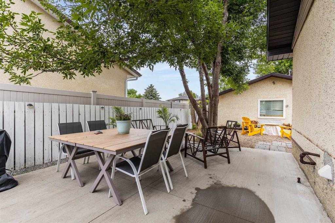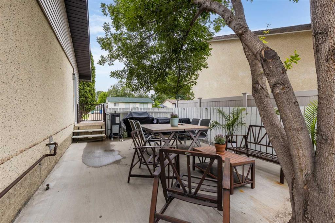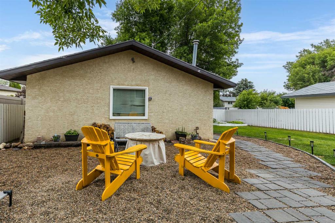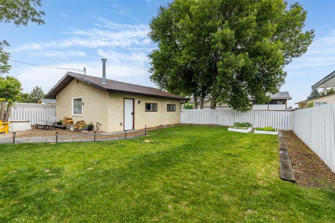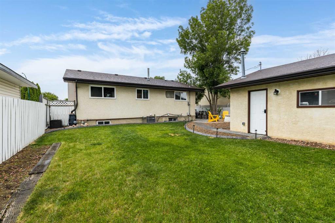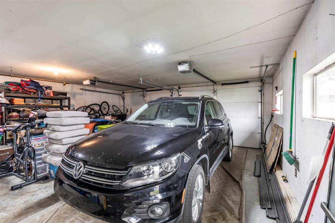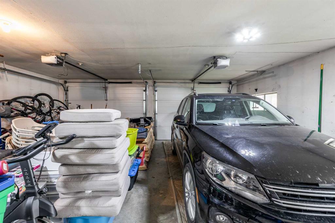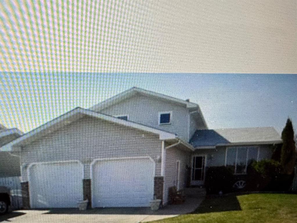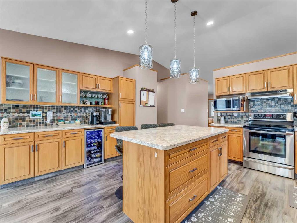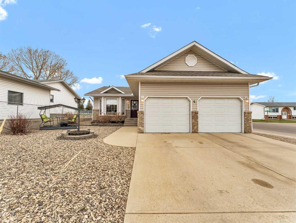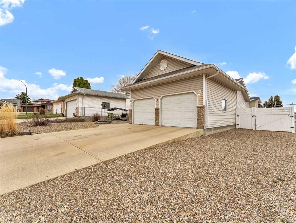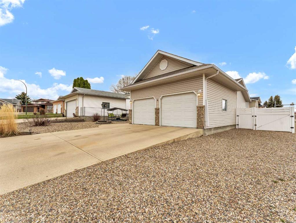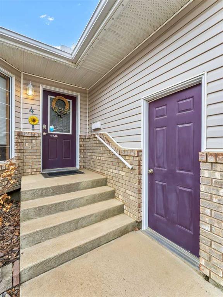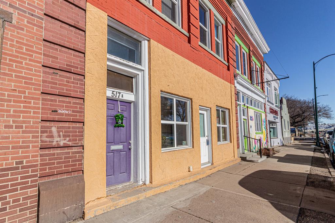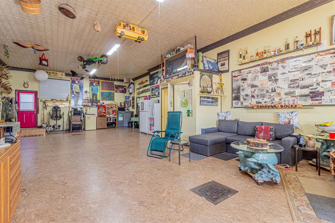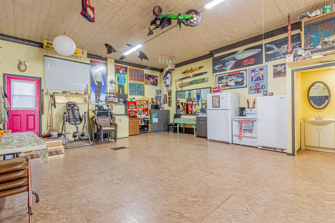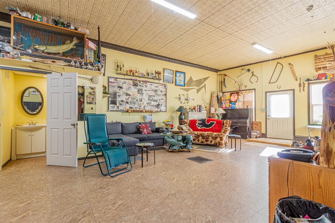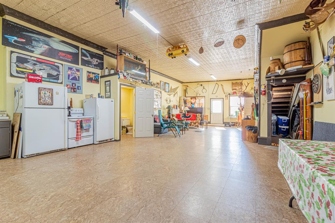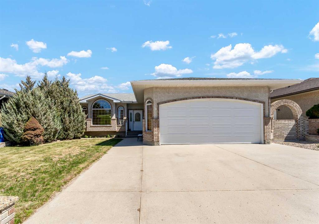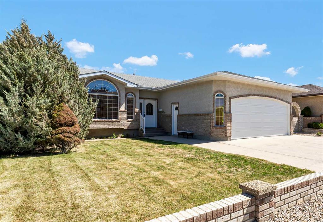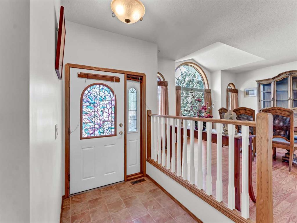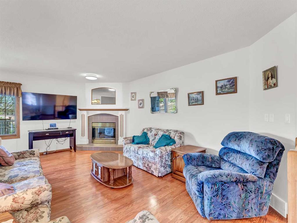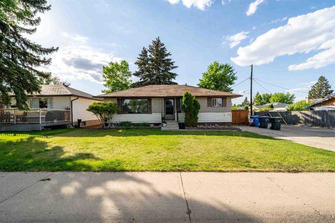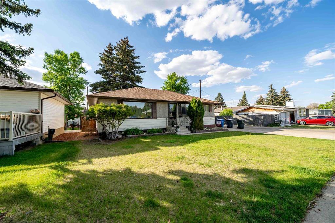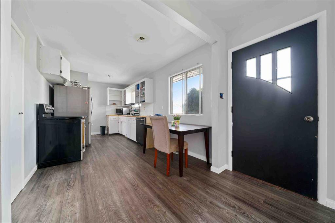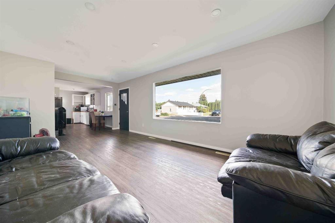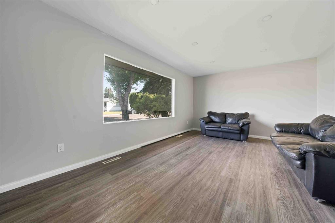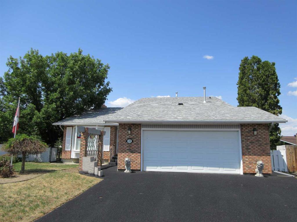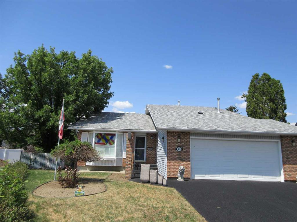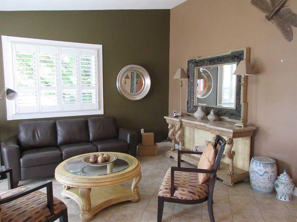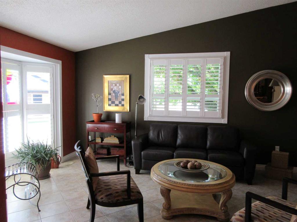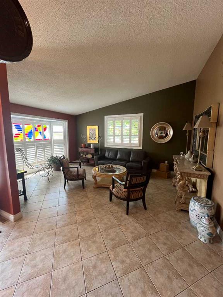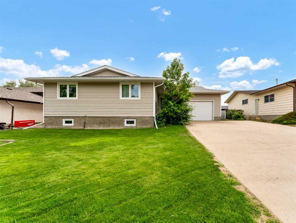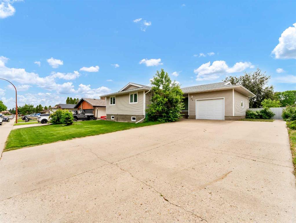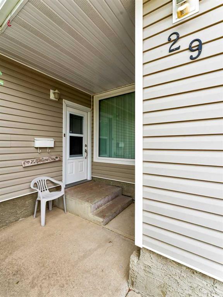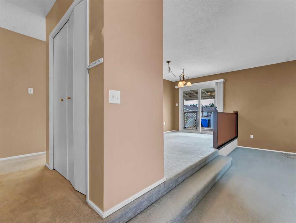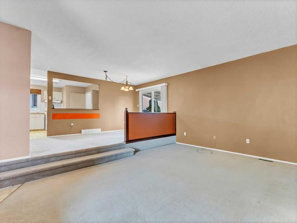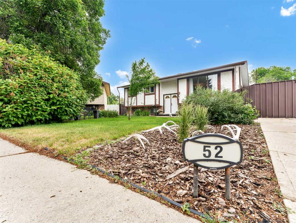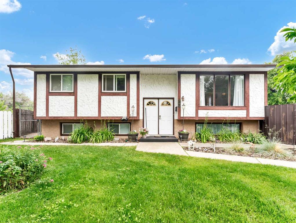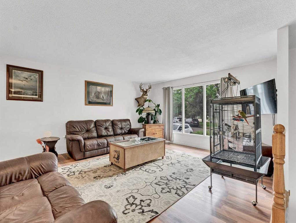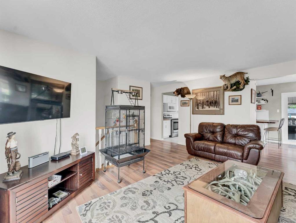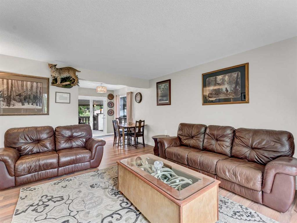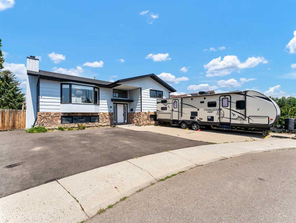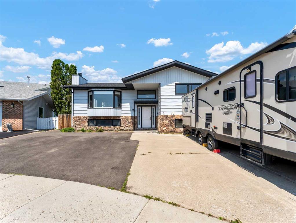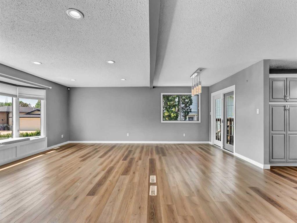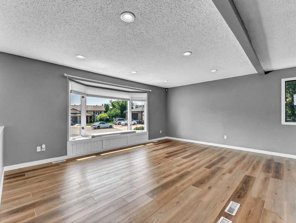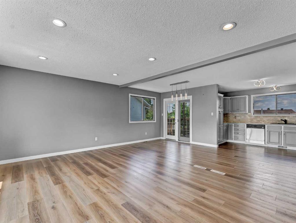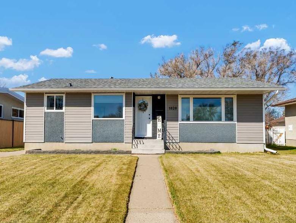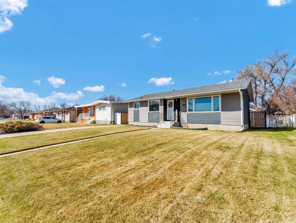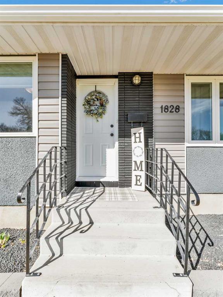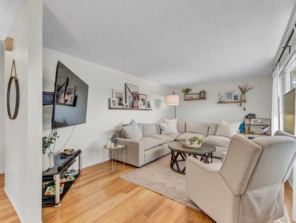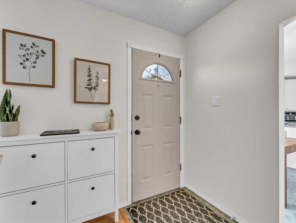48 Corbitt Way SE
Medicine Hat T1B 1V3
MLS® Number: A2233538
$ 419,900
3
BEDROOMS
2 + 0
BATHROOMS
979
SQUARE FEET
1977
YEAR BUILT
Hey Hey , welcome to 48 Corbitt Way! This great bungalow is tucked away in a south-end neighbourhood on a family-friendly street close to schools, shopping and steps from a newly updated park +playground. This 3 bed / 2 bath bungalow has been thoughtfully updated over the years , including new shingles in 2022 , basement refresh in 2021 , hot water tank in 2024 and high efficiency furnace in 2025. Upstairs , you'll find all 3 bedrooms and a comfortable living area that flows nicely into your kitchen and dining room. The basement is a wide open space, perfect for entertaining or a great flex room to use however you see fit. The real eye-catcher is the backyard, with a double detached garage , great cement pad and sitting area with just enough grass to enjoy , but not enough that mowing and water bills throw a wrench in your summer plans. The front landscaping is 0 maitnence with a large driveway for extra off-street parking for cars or an RV. Come see what this beauty has to offer today!
| COMMUNITY | Crestwood-Norwood |
| PROPERTY TYPE | Detached |
| BUILDING TYPE | House |
| STYLE | Bungalow |
| YEAR BUILT | 1977 |
| SQUARE FOOTAGE | 979 |
| BEDROOMS | 3 |
| BATHROOMS | 2.00 |
| BASEMENT | Finished, Full |
| AMENITIES | |
| APPLIANCES | Dishwasher, Refrigerator, Stove(s), Washer/Dryer |
| COOLING | Central Air |
| FIREPLACE | Wood Burning |
| FLOORING | Carpet, Vinyl Plank |
| HEATING | Forced Air |
| LAUNDRY | In Basement |
| LOT FEATURES | Back Lane, Landscaped |
| PARKING | Double Garage Detached |
| RESTRICTIONS | None Known |
| ROOF | Asphalt Shingle |
| TITLE | Fee Simple |
| BROKER | REAL BROKER |
| ROOMS | DIMENSIONS (m) | LEVEL |
|---|---|---|
| 3pc Bathroom | 0`0" x 0`0" | Basement |
| Laundry | 7`11" x 10`8" | Basement |
| Game Room | 26`1" x 15`8" | Basement |
| Storage | 7`4" x 9`3" | Basement |
| Storage | 7`4" x 6`7" | Basement |
| Storage | 7`4" x 3`2" | Basement |
| Furnace/Utility Room | 7`4" x 4`4" | Basement |
| 4pc Bathroom | 0`0" x 0`0" | Main |
| Bedroom | 10`2" x 9`0" | Main |
| Bedroom | 10`1" x 11`0" | Main |
| Dining Room | 6`9" x 6`8" | Main |
| Kitchen | 15`0" x 9`0" | Main |
| Living Room | 13`5" x 15`11" | Main |
| Mud Room | 6`4" x 7`9" | Main |
| Bedroom - Primary | 13`8" x 10`5" | Main |

