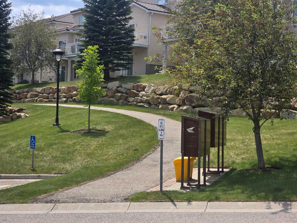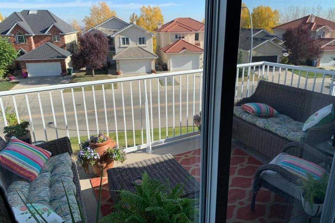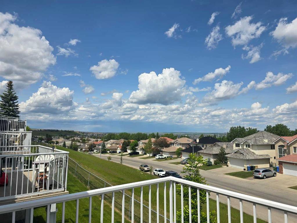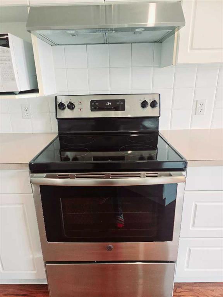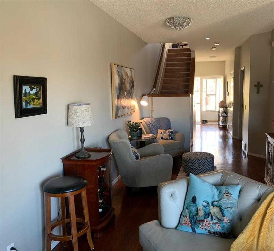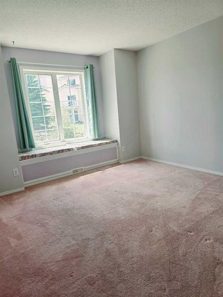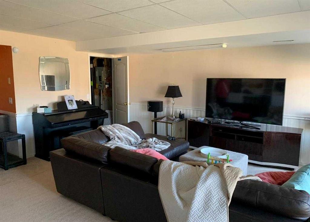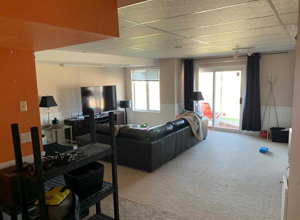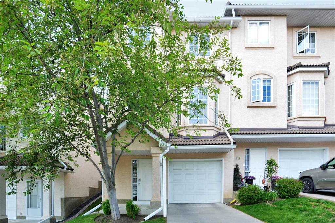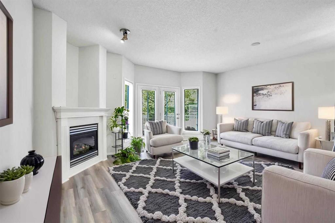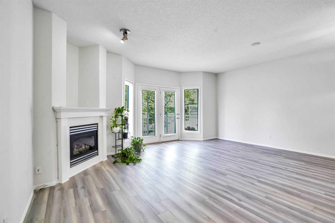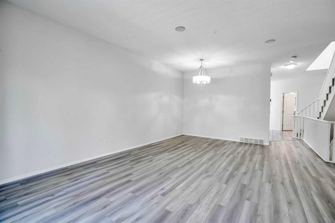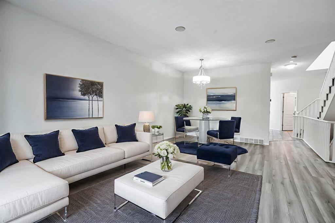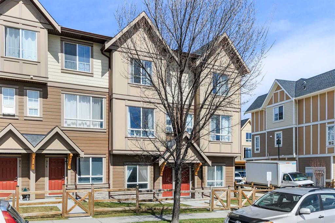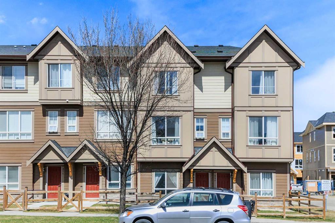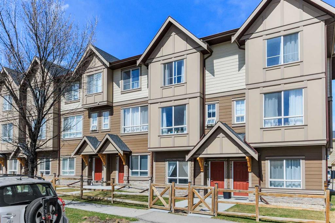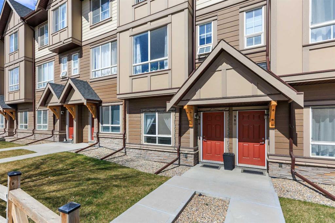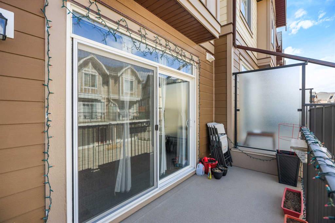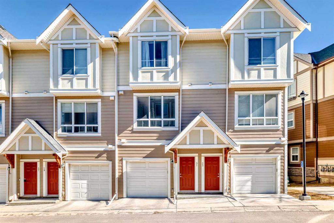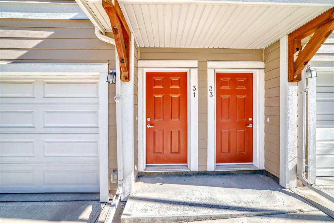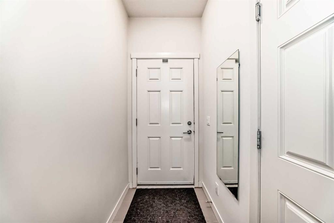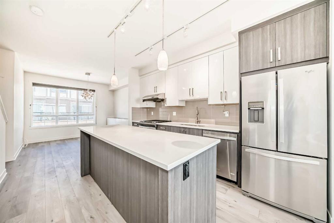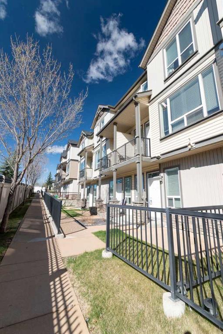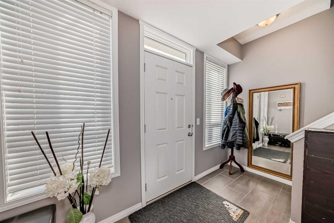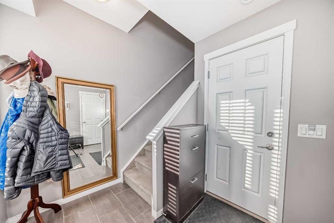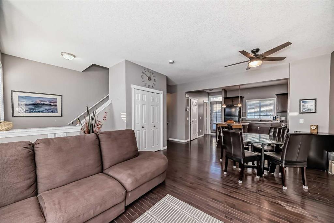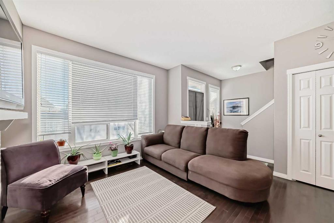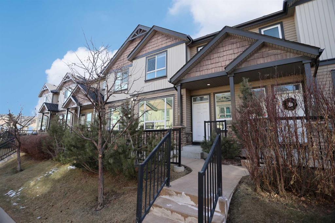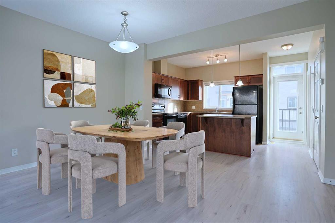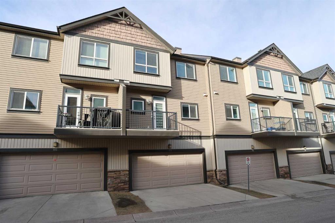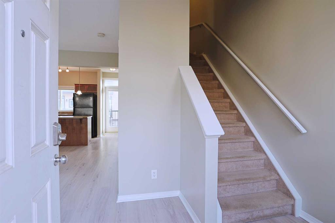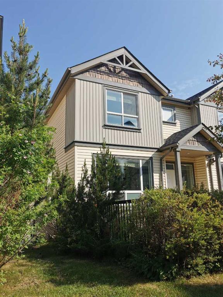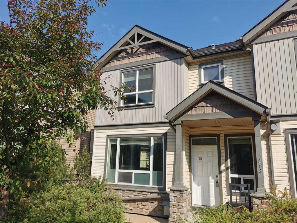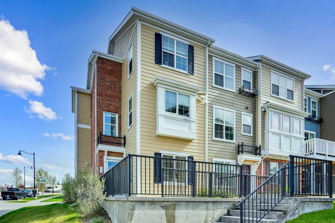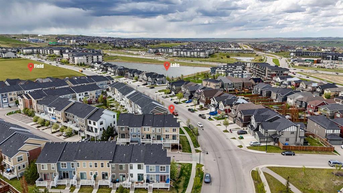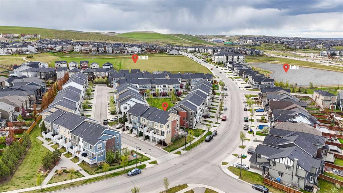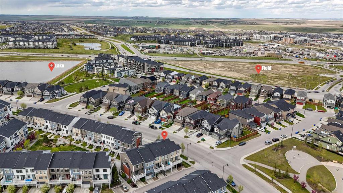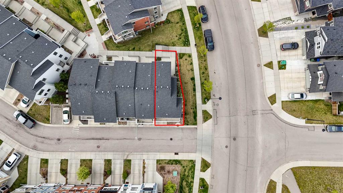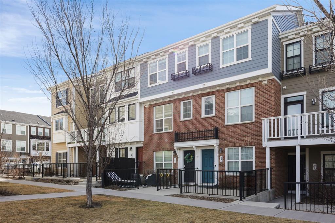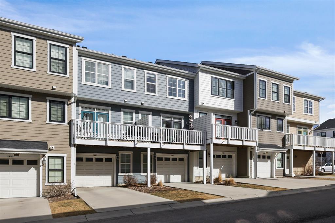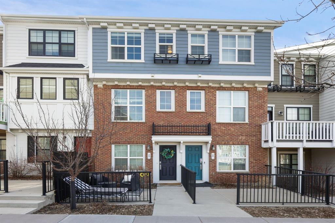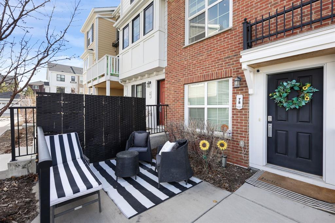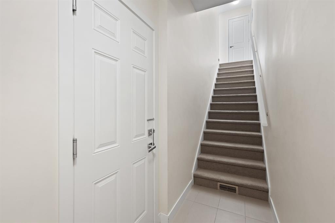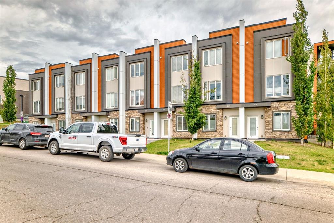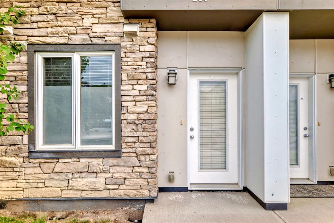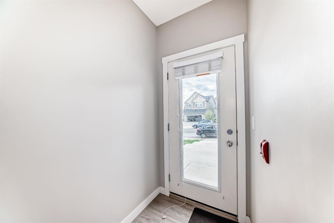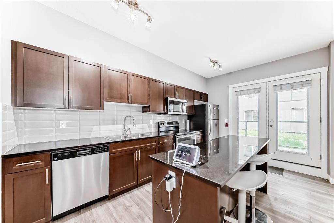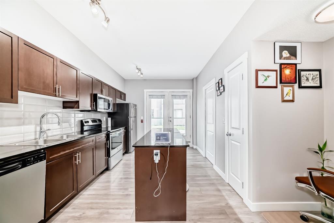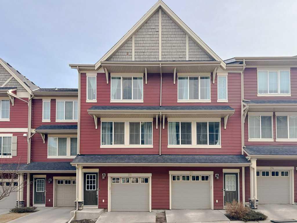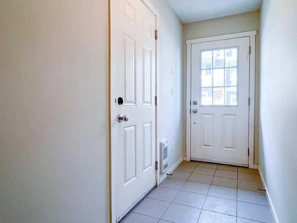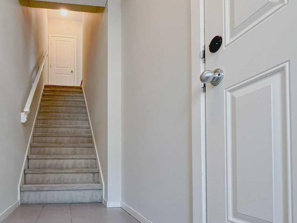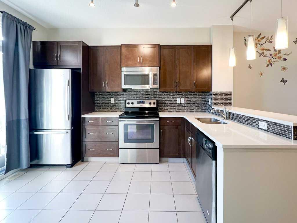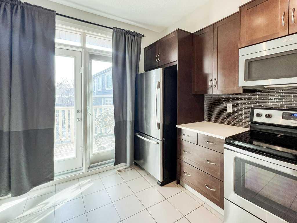47 Hamptons Link NW
Calgary T3A 5V9
MLS® Number: A2229010
$ 559,888
2
BEDROOMS
2 + 1
BATHROOMS
1,426
SQUARE FEET
1997
YEAR BUILT
Welcome to this beautiful, FULLY-DEVELOPED 2-story townhouse in the LA VITA complex in the Hamptons. Step into the main level with an open living room /dining room plan, including a gas fireplace. Check out the AMAZING VIEWS from your patio door. 2 BEDROOMS up, 2.5 BATHS including a 3-pc ensuite. FULLY FINISHED WALK-OUT BASEMENT and SINGLE ATTACHED GARAGE. QUICK POSSESSION AVAILABLE. Close to schools, shopping, and transit. Steps away from Costco and Stony Trail for easy access. The unit is right in front of the visitors' parking and has an open green space. Don't miss out on this opportunity to own in the highly desirable Hamptons! Call today for your viewing appointment.(More pics to come!)
| COMMUNITY | Hamptons |
| PROPERTY TYPE | Row/Townhouse |
| BUILDING TYPE | Four Plex |
| STYLE | 2 Storey |
| YEAR BUILT | 1997 |
| SQUARE FOOTAGE | 1,426 |
| BEDROOMS | 2 |
| BATHROOMS | 3.00 |
| BASEMENT | Finished, See Remarks, Walk-Out To Grade |
| AMENITIES | |
| APPLIANCES | Dishwasher, Dryer, Electric Range, Microwave, Refrigerator, Washer, Window Coverings |
| COOLING | Sep. HVAC Units |
| FIREPLACE | Gas |
| FLOORING | Carpet, Ceramic Tile, Hardwood |
| HEATING | Fireplace(s), Forced Air, Natural Gas |
| LAUNDRY | Laundry Room |
| LOT FEATURES | Backs on to Park/Green Space, Landscaped |
| PARKING | Driveway, Single Garage Attached |
| RESTRICTIONS | None Known |
| ROOF | Clay Tile |
| TITLE | Fee Simple |
| BROKER | URBAN-REALTY.ca |
| ROOMS | DIMENSIONS (m) | LEVEL |
|---|---|---|
| Family Room | 29`6" x 22`2" | Lower |
| Living/Dining Room Combination | 29`6" x 22`2" | Main |
| Laundry | 8`7" x 8`8" | Main |
| 2pc Bathroom | 5`1" x 6`11" | Main |
| Kitchen | 16`4" x 14`2" | Main |
| 3pc Bathroom | 9`0" x 5`6" | Upper |
| 4pc Ensuite bath | 9`5" x 6`0" | Upper |
| Bedroom | 12`10" x 11`6" | Upper |
| Bedroom - Primary | 15`11" x 12`2" | Upper |




