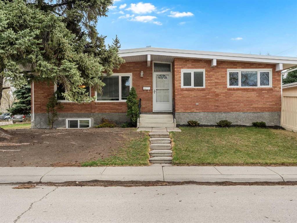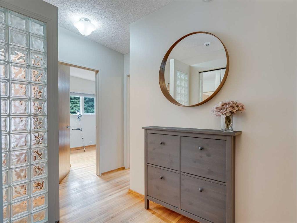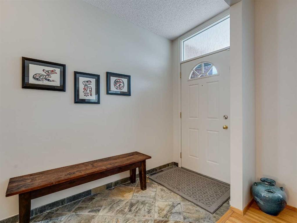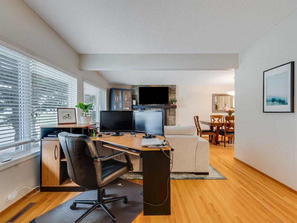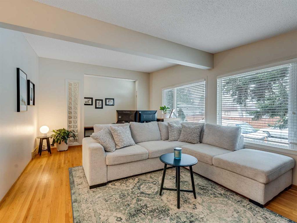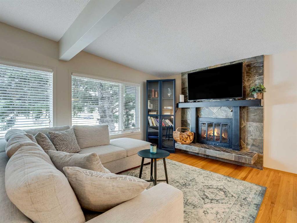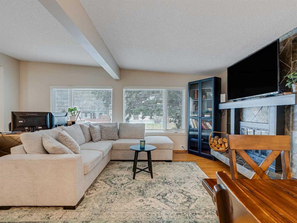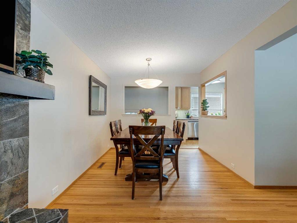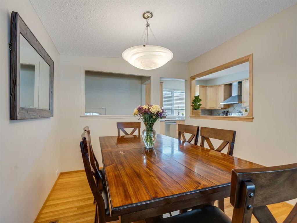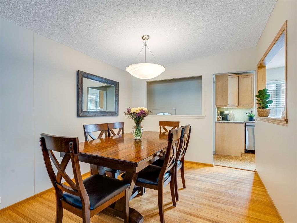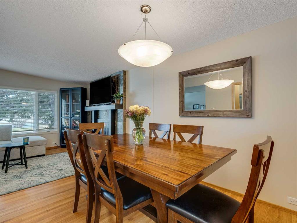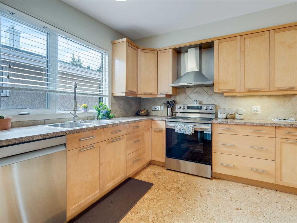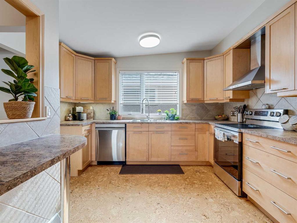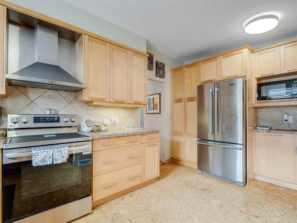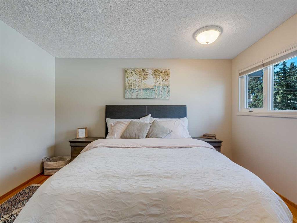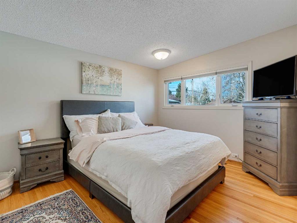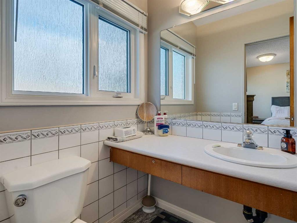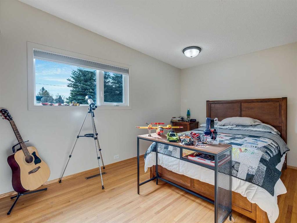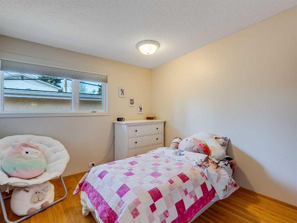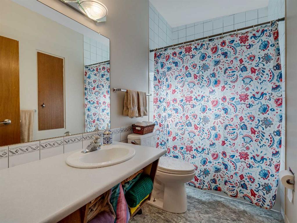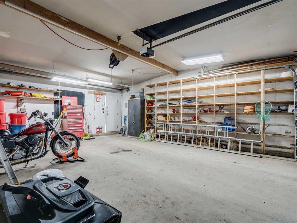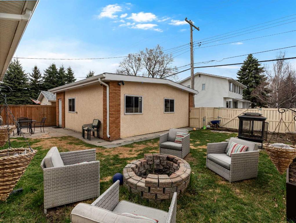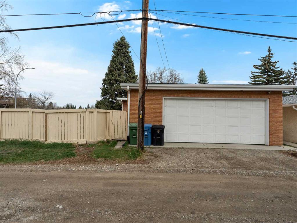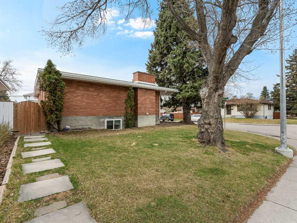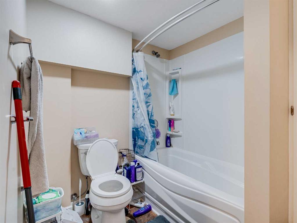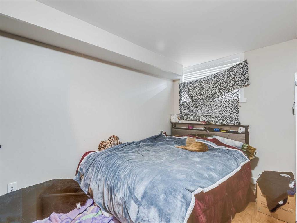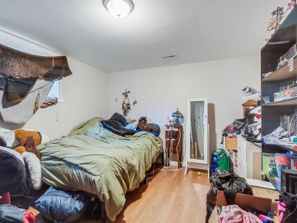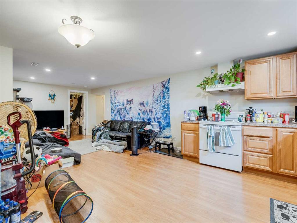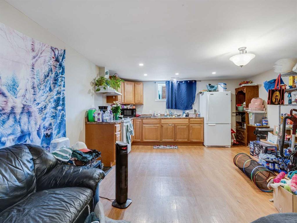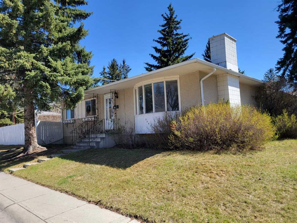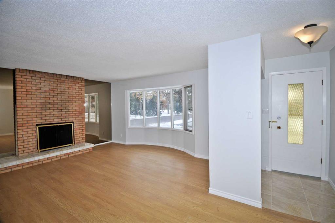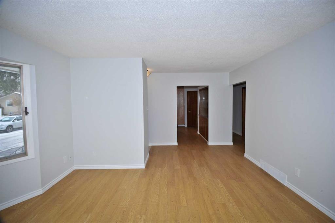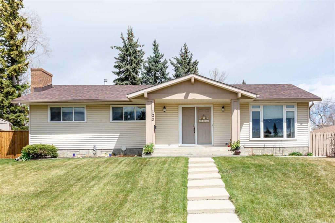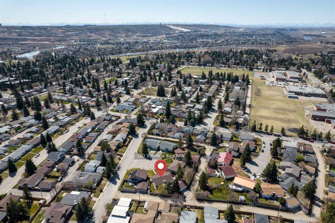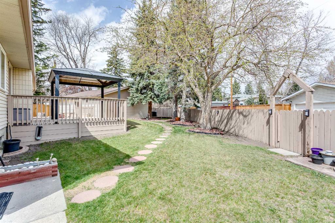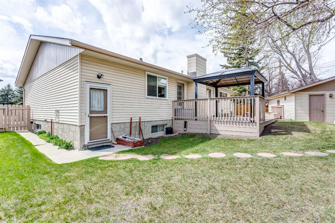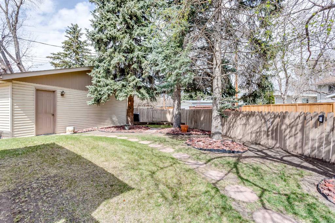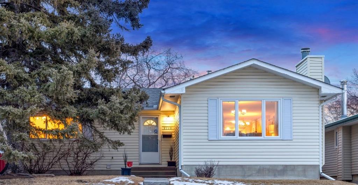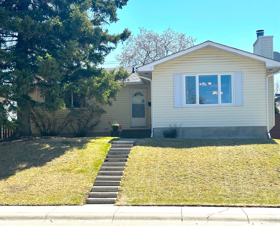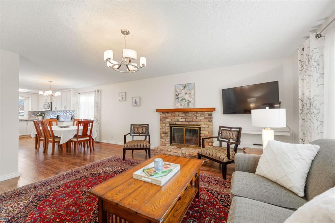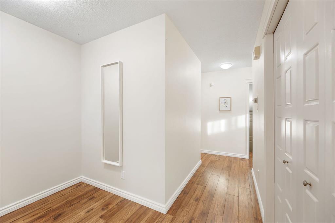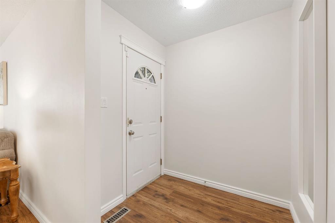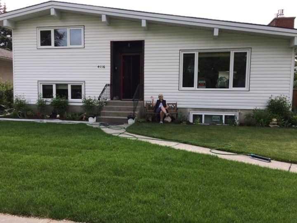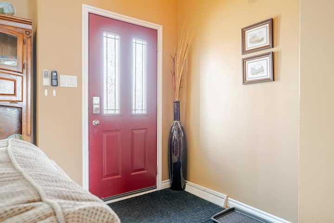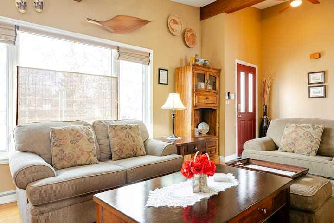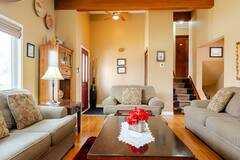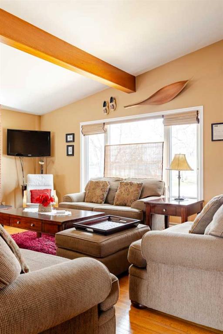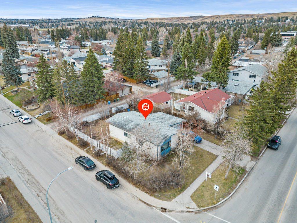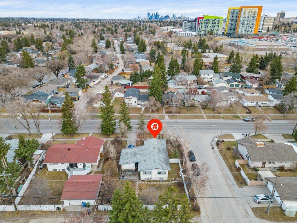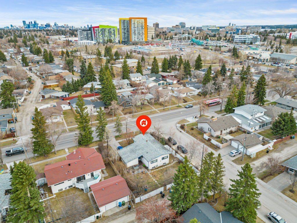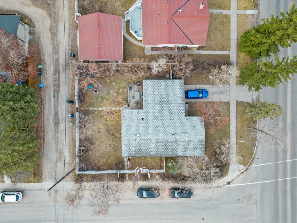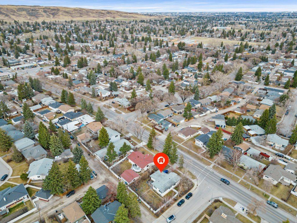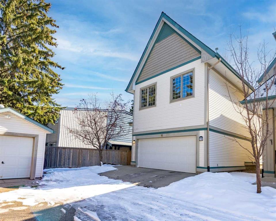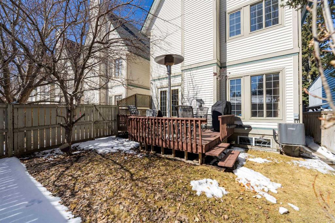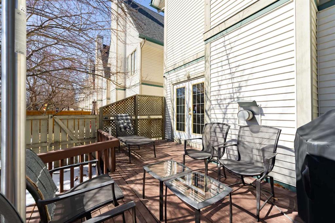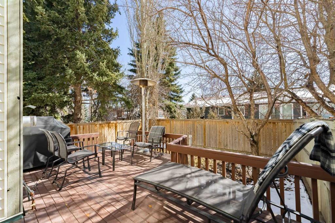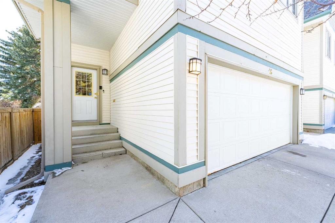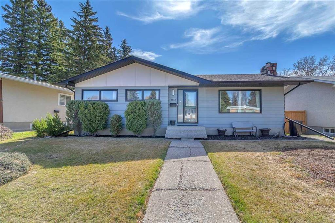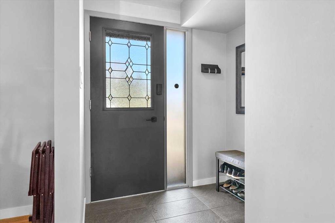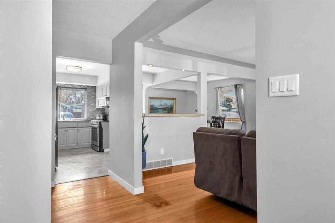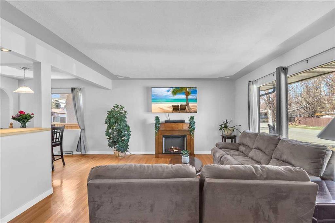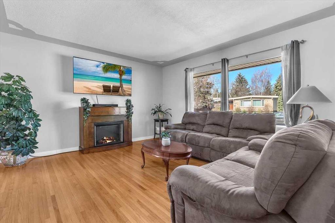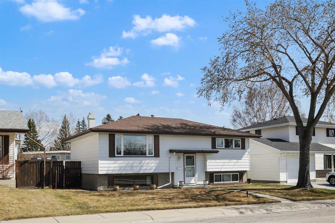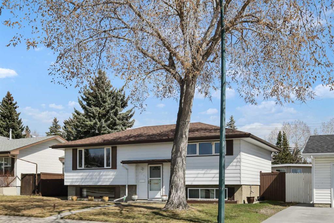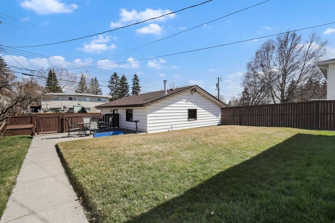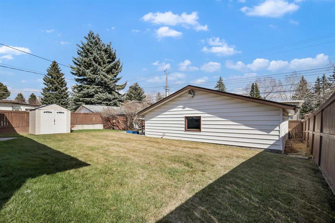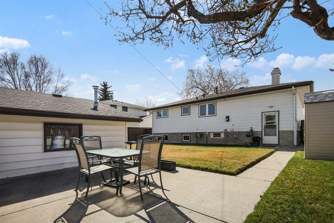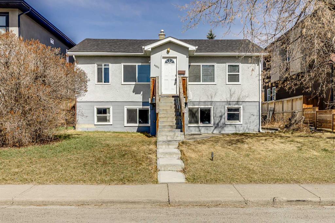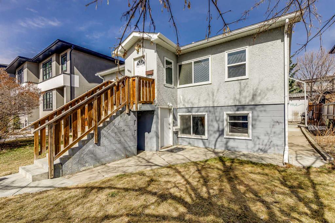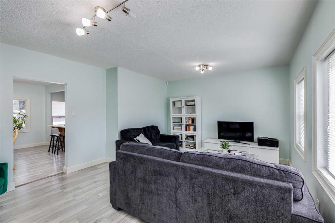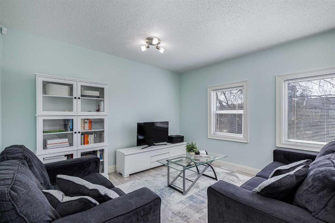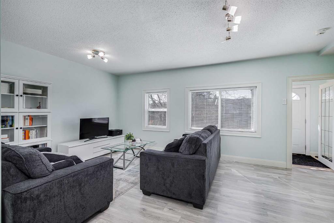4203 Vauxhall Crescent NW
Calgary T3A 0H8
MLS® Number: A2217023
$ 829,000
5
BEDROOMS
2 + 1
BATHROOMS
1,219
SQUARE FEET
1965
YEAR BUILT
Welcome to your perfect home in the highly regarded community of Varsity! This incredible property has a lovely layout with high ceilings, beautiful finishes and all new big ticket items. The roof, attic insulation, hot water tank and appliances are all brand new. The furnace and windows are also newer. Make sure to check out the massive garage and large fenced backyard. This property was updated with an 1100 square foot, illegal 2 bedroom basement suite. Located in a family friendly community, you will not want to miss this opportunity.
| COMMUNITY | Varsity |
| PROPERTY TYPE | Detached |
| BUILDING TYPE | House |
| STYLE | Bungalow |
| YEAR BUILT | 1965 |
| SQUARE FOOTAGE | 1,219 |
| BEDROOMS | 5 |
| BATHROOMS | 3.00 |
| BASEMENT | Separate/Exterior Entry, Finished, Full, Suite |
| AMENITIES | |
| APPLIANCES | Dishwasher, Dryer, Electric Stove, Garage Control(s), Microwave, Microwave Hood Fan, Refrigerator, Washer, Window Coverings |
| COOLING | None |
| FIREPLACE | Living Room, Mantle, Wood Burning |
| FLOORING | Ceramic Tile, Cork, Hardwood, Laminate |
| HEATING | Central, Forced Air, Natural Gas |
| LAUNDRY | In Basement |
| LOT FEATURES | Back Lane, Back Yard, Corner Lot, Front Yard, Level |
| PARKING | Double Garage Detached |
| RESTRICTIONS | None Known |
| ROOF | Asphalt Shingle |
| TITLE | Fee Simple |
| BROKER | Royal LePage Solutions |
| ROOMS | DIMENSIONS (m) | LEVEL |
|---|---|---|
| 4pc Bathroom | 11`10" x 6`4" | Basement |
| Bedroom | 10`9" x 12`10" | Basement |
| Bedroom | 11`9" x 12`10" | Basement |
| Kitchen | 15`8" x 8`9" | Basement |
| Laundry | 14`8" x 11`3" | Basement |
| Living Room | 15`0" x 8`9" | Basement |
| Furnace/Utility Room | 11`10" x 6`11" | Basement |
| 2pc Ensuite bath | 4`8" x 4`8" | Main |
| 4pc Bathroom | 9`0" x 5`1" | Main |
| Bedroom | 9`6" x 9`6" | Main |
| Bedroom | 9`1" x 14`8" | Main |
| Dining Room | 8`1" x 9`4" | Main |
| Foyer | 14`6" x 4`4" | Main |
| Kitchen | 14`11" x 12`3" | Main |
| Living Room | 12`1" x 19`0" | Main |
| Bedroom - Primary | 12`1" x 15`4" | Main |

