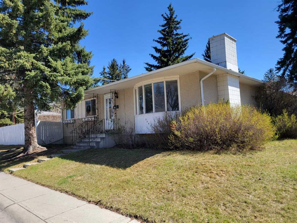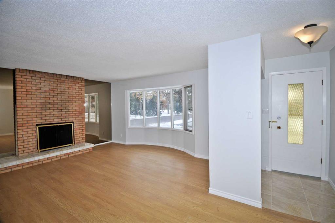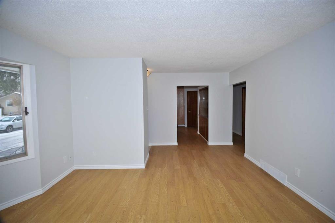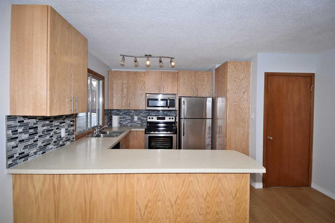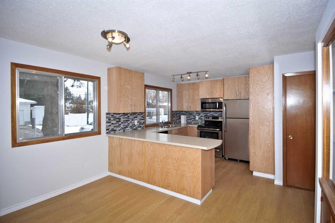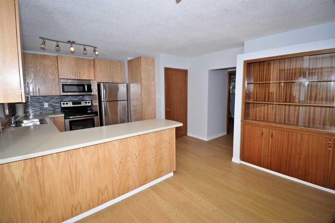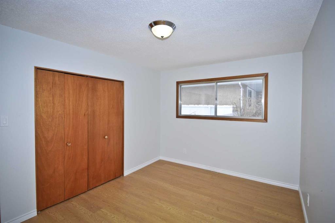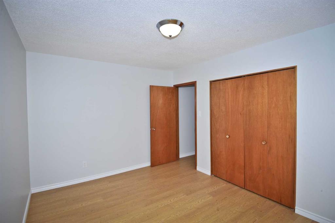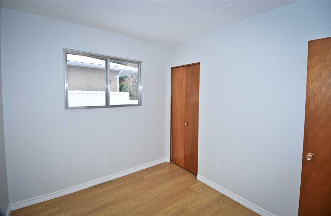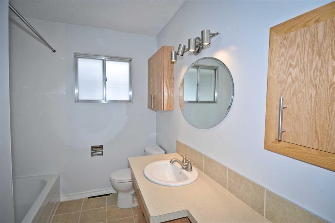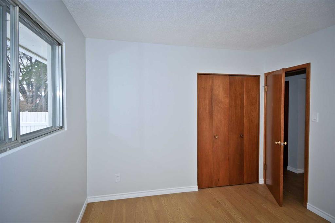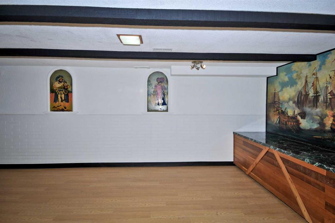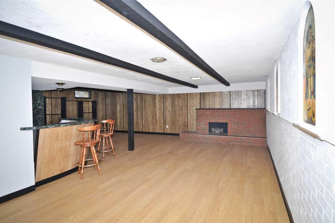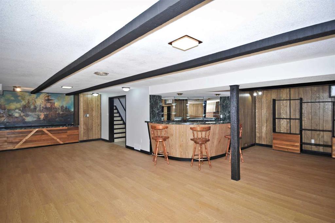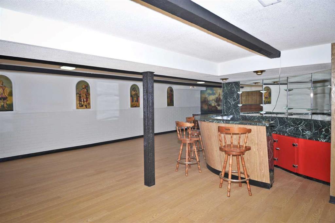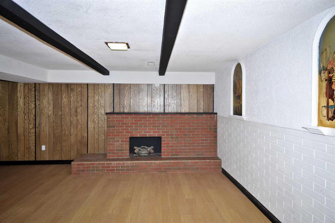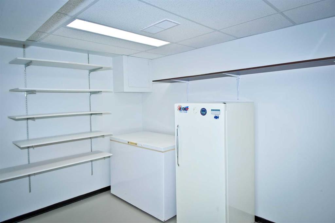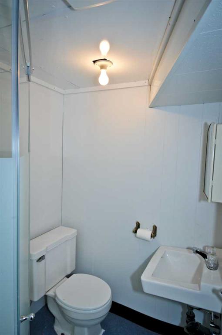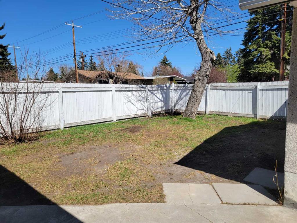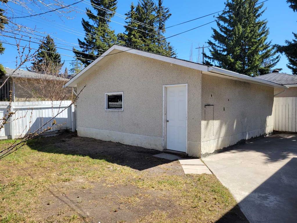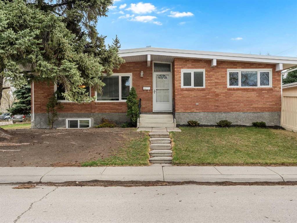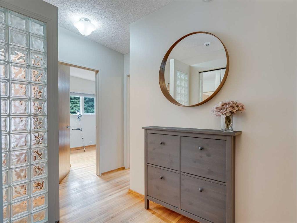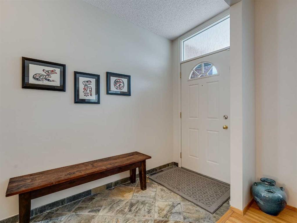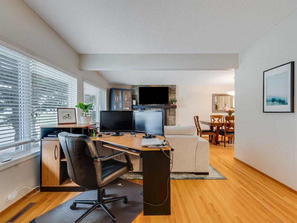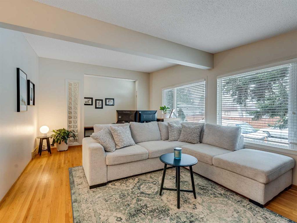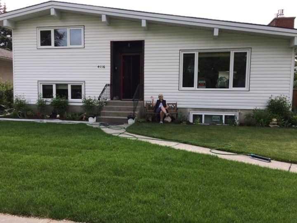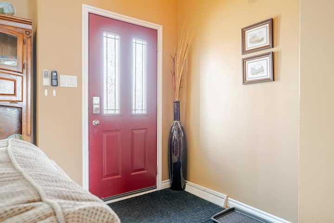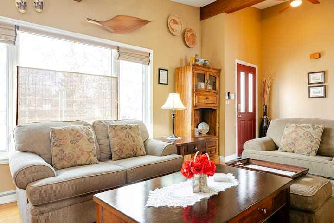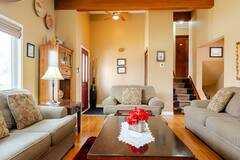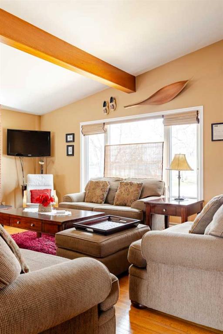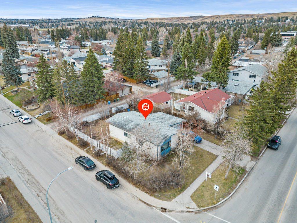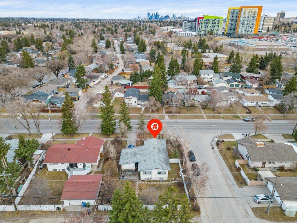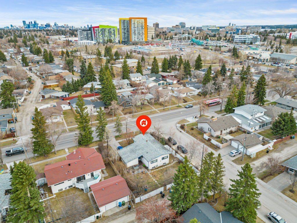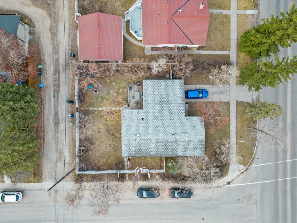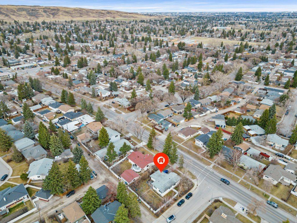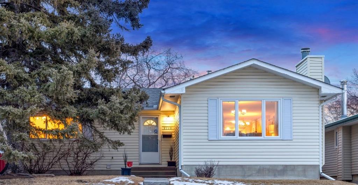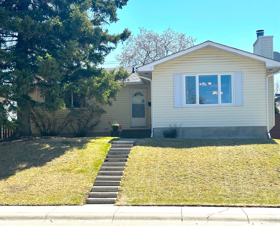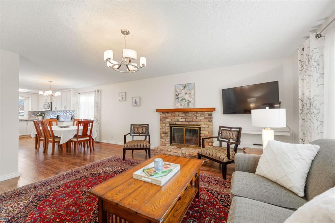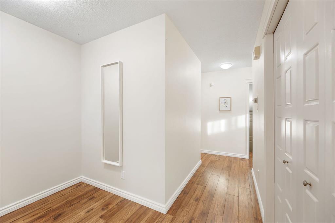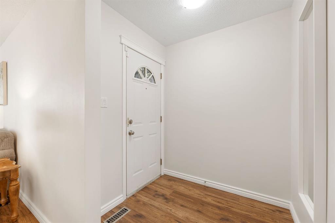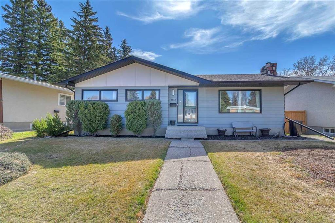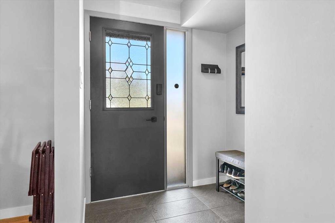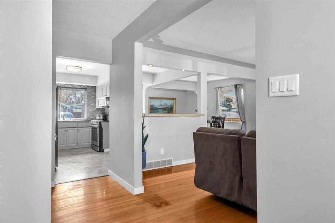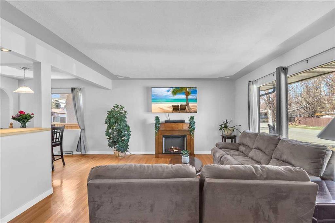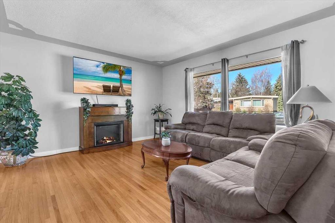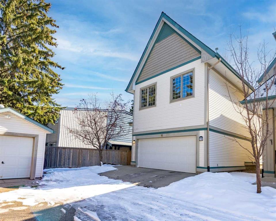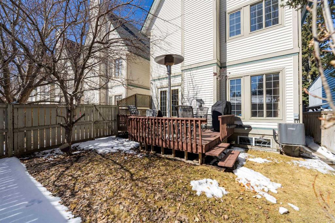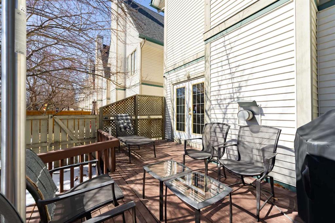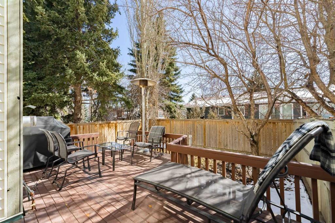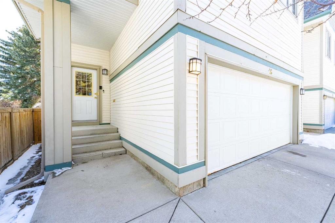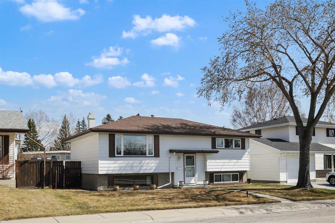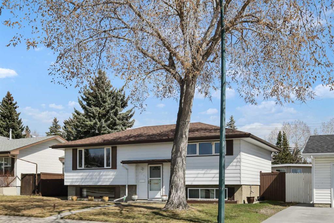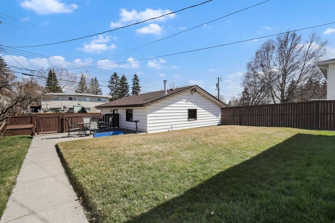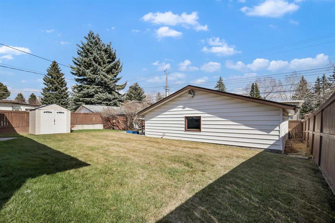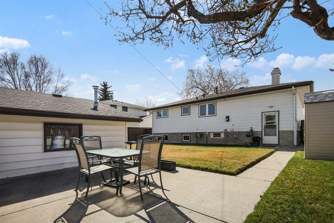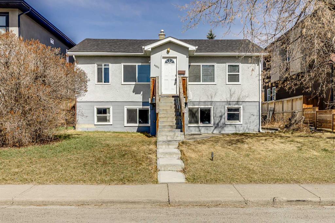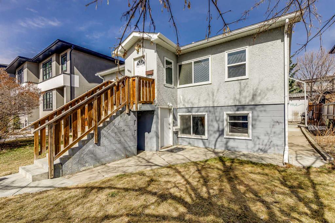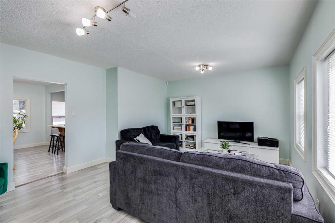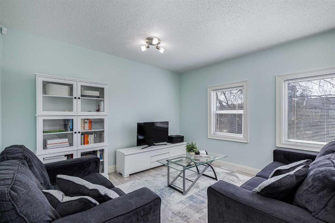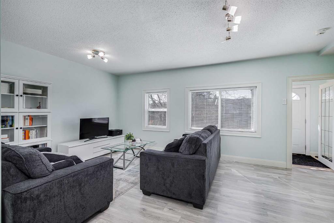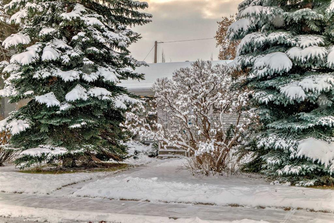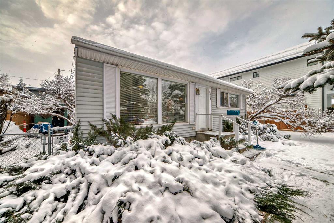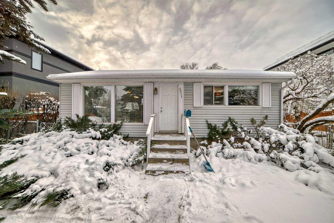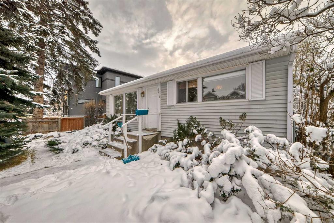3947 Vancouver Crescent NW
Calgary T3A0M2
MLS® Number: A2215999
$ 739,900
3
BEDROOMS
2 + 0
BATHROOMS
1,137
SQUARE FEET
1963
YEAR BUILT
OPEN HOUSE SAT MAY 3rd, 1-3:30pm. Charming bungalow nestled on a CORNER LOT in the highly desirable inner-city community of Varsity. This home offers a perfect blend of comfort, space, and location, ideal for families or investors alike. The FRESHLY PAINTED main floor features a SPACIOUS LIVING ROOM WITH LARGE WINDOWS, flooding the space with natural light, and a cozy fireplace for relaxing evenings. The well-appointed kitchen and dining room make entertaining a breeze. 3 generously sized bedrooms and a 4-piece bathroom complete the main level. The FULLY FINISHED LOWER LEVEL has a SEPARATE ENTRANCE, adding flexibility for extended family living or potential suite development. It includes a large recreation room with a bar and 2nd fireplace, a 3-piece bathroom, and a large laundry/storage area. Outside, enjoy the FENCED BACKYARD, perfect for summer gatherings, and a DOUBLE-DETACHED GARAGE, offering ample parking and storage. Don’t miss your chance to own this versatile home in a prime location close to schools, Market Mall, University of Calgary, parks, transit, and more!
| COMMUNITY | Varsity |
| PROPERTY TYPE | Detached |
| BUILDING TYPE | House |
| STYLE | Bungalow |
| YEAR BUILT | 1963 |
| SQUARE FOOTAGE | 1,137 |
| BEDROOMS | 3 |
| BATHROOMS | 2.00 |
| BASEMENT | Finished, Full |
| AMENITIES | |
| APPLIANCES | Dishwasher, Dryer, Electric Stove, Microwave, Refrigerator, Washer |
| COOLING | None |
| FIREPLACE | Brick Facing, Wood Burning |
| FLOORING | Laminate |
| HEATING | Forced Air, Natural Gas |
| LAUNDRY | In Basement |
| LOT FEATURES | Back Lane, Back Yard, Corner Lot, Rectangular Lot |
| PARKING | Alley Access, Double Garage Detached |
| RESTRICTIONS | None Known |
| ROOF | Asphalt Shingle |
| TITLE | Fee Simple |
| BROKER | Century 21 Bamber Realty LTD. |
| ROOMS | DIMENSIONS (m) | LEVEL |
|---|---|---|
| 3pc Bathroom | 5`6" x 4`7" | Basement |
| Laundry | 17`5" x 8`8" | Basement |
| Game Room | 34`8" x 26`5" | Basement |
| Kitchen | 10`9" x 10`3" | Main |
| Dining Room | 12`4" x 7`3" | Main |
| Bedroom | 10`11" x 10`2" | Main |
| 4pc Bathroom | 10`0" x 7`0" | Main |
| Bedroom | 10`0" x 7`11" | Main |
| Bedroom - Primary | 13`6" x 10`0" | Main |
| Entrance | 5`5" x 3`5" | Main |
| Living Room | 14`9" x 15`4" | Main |

