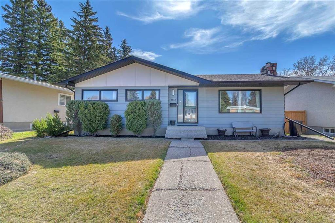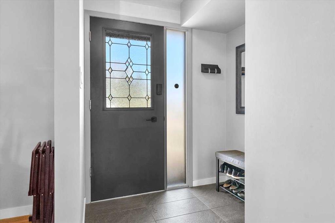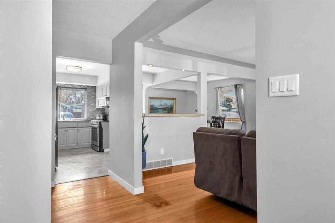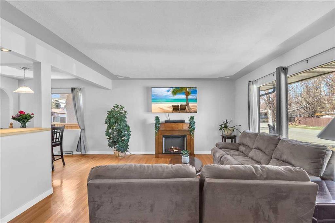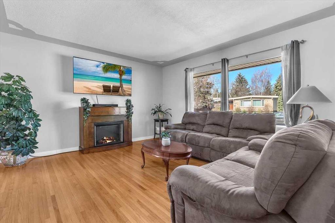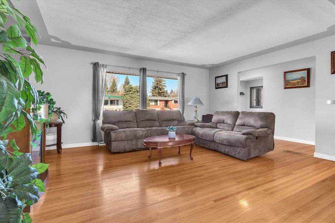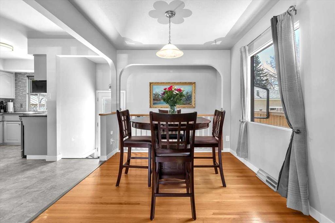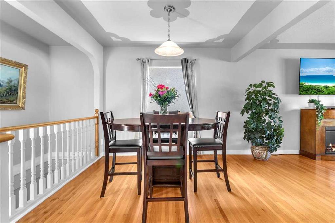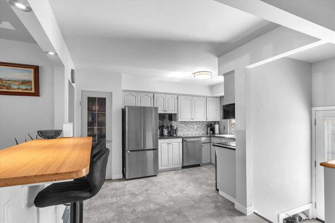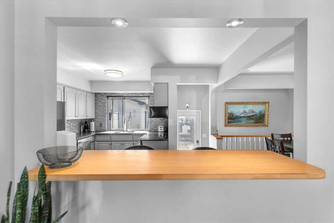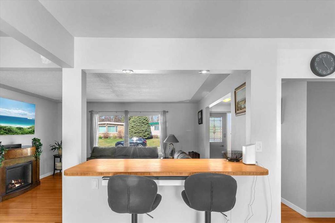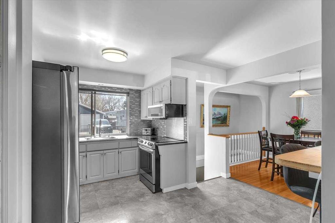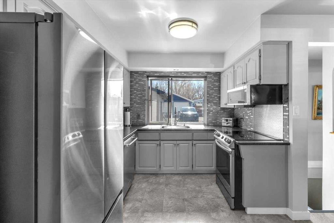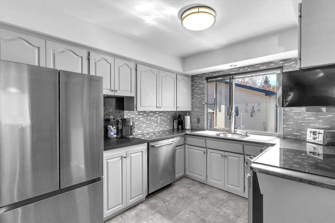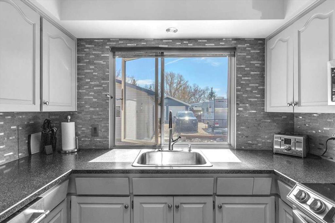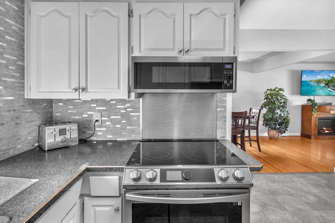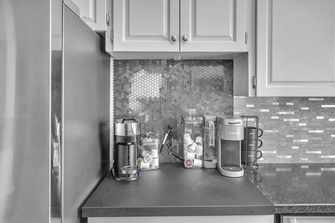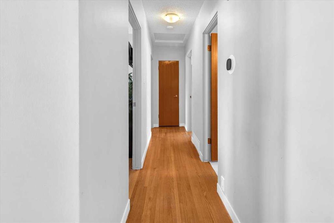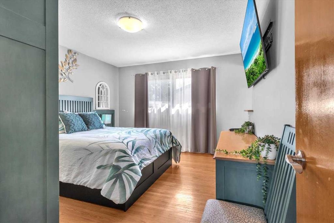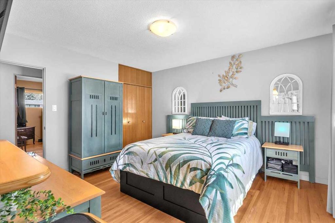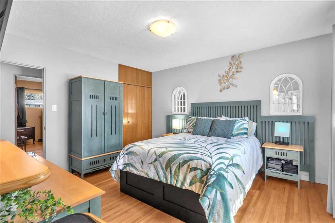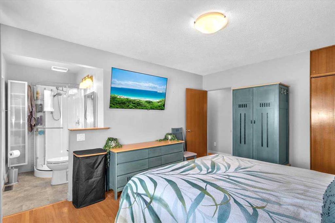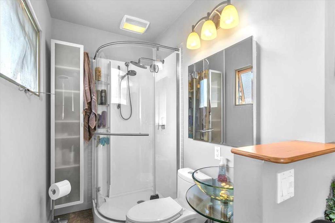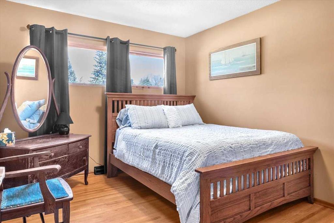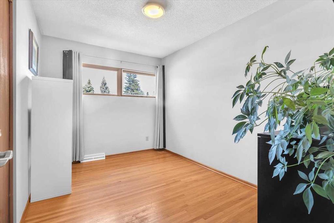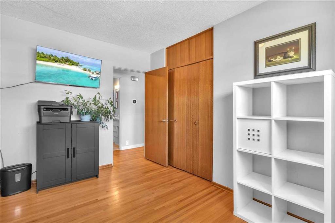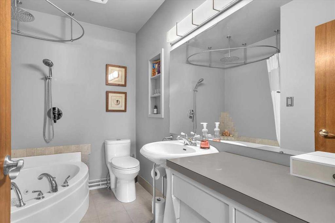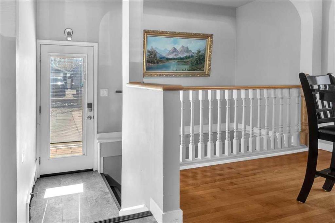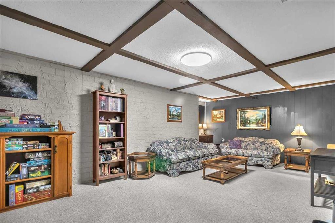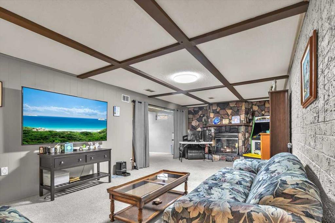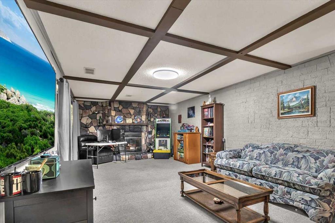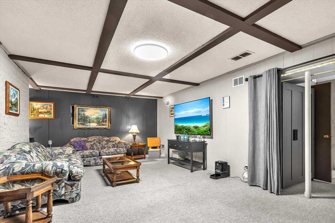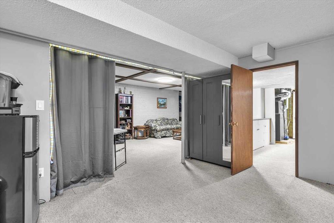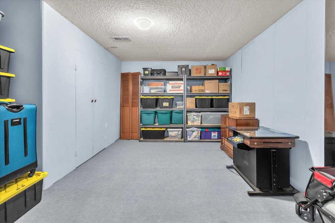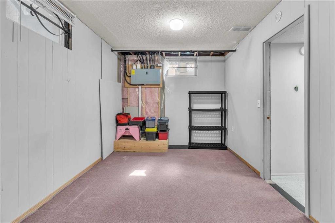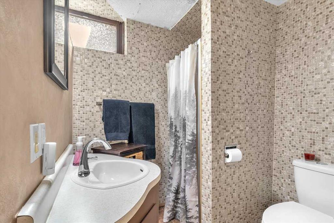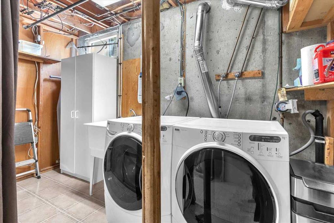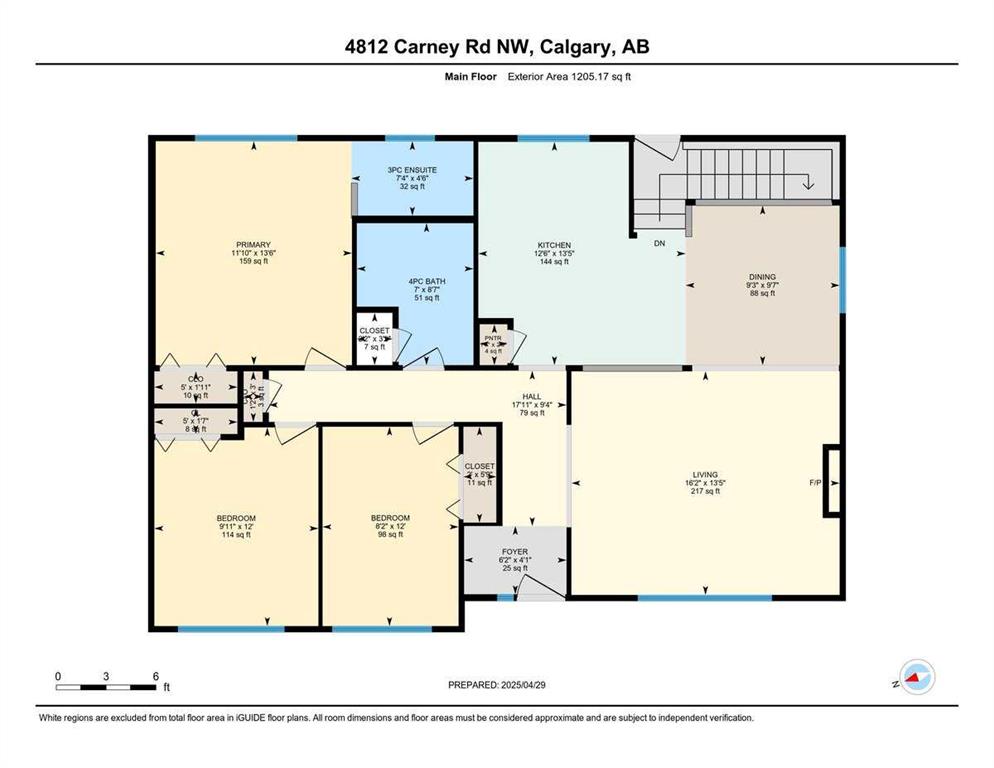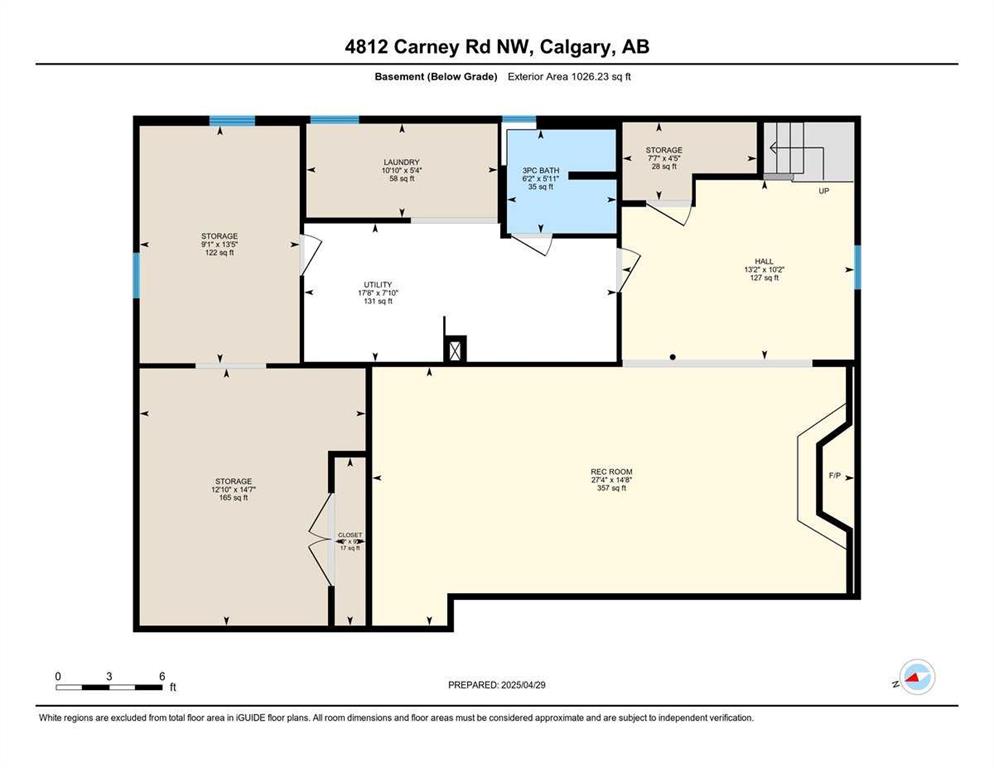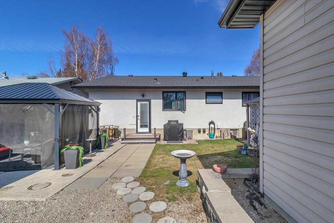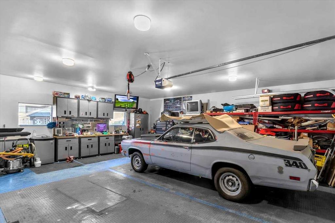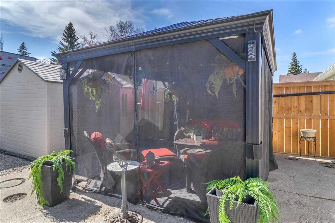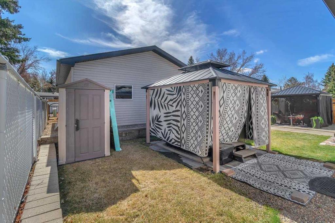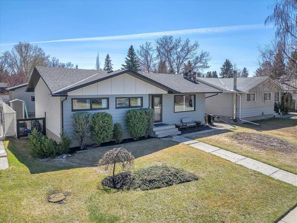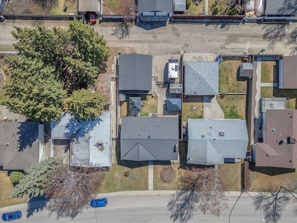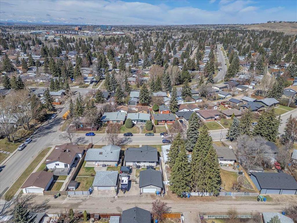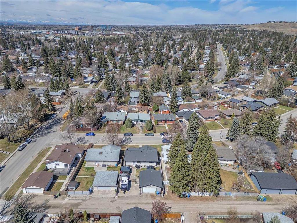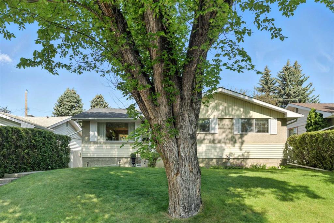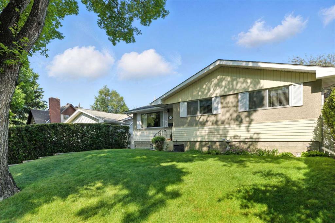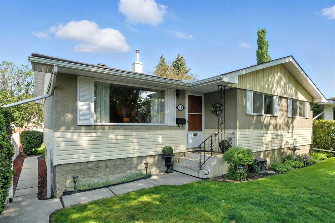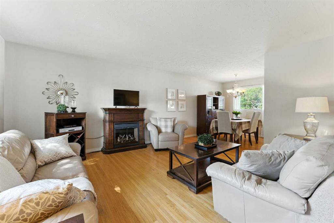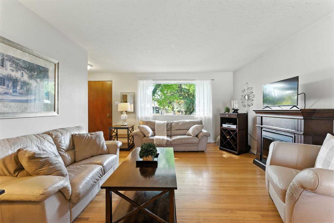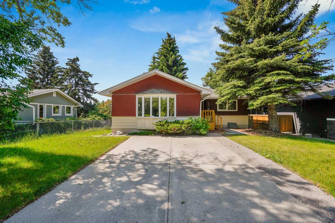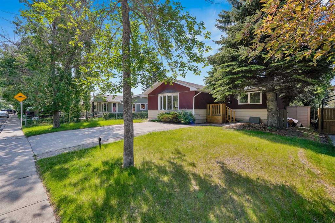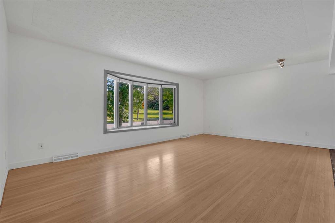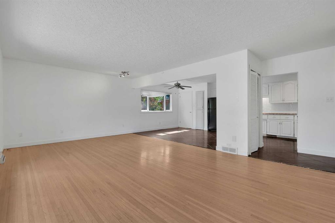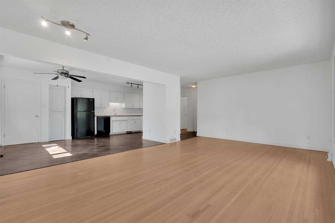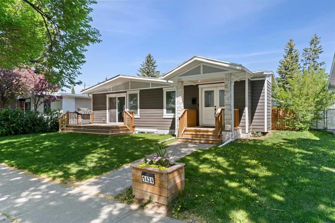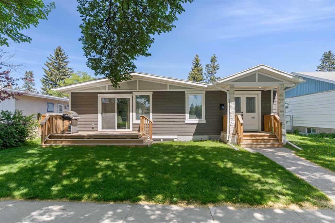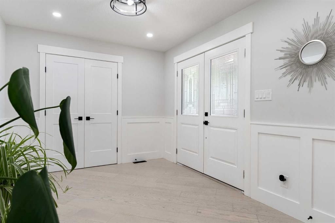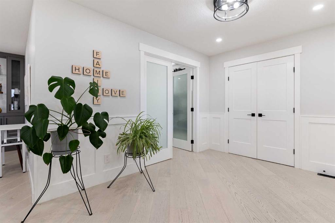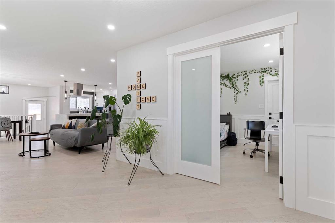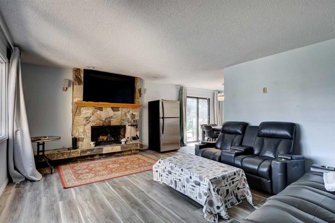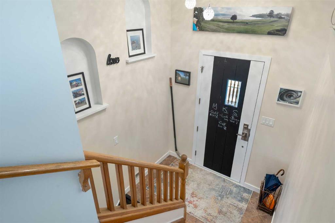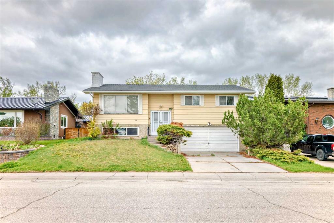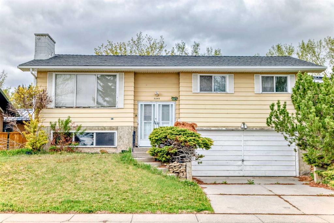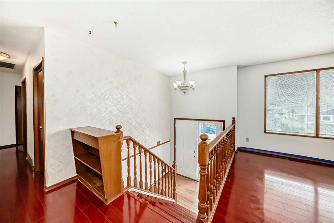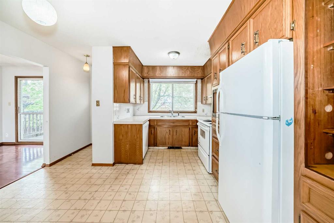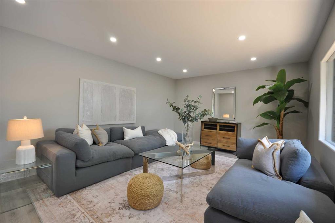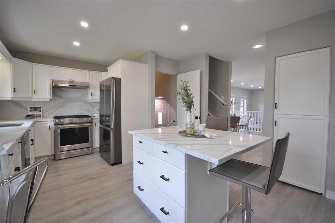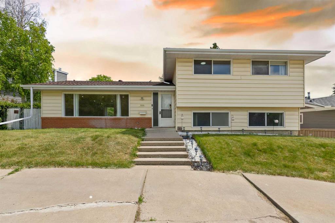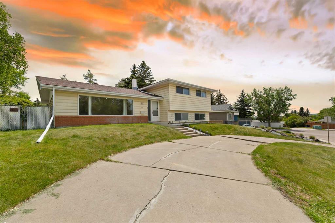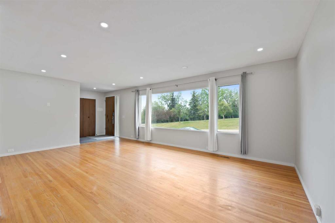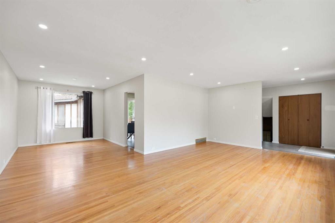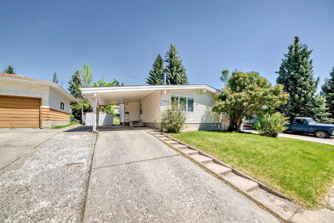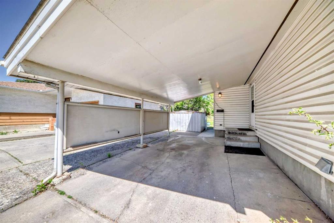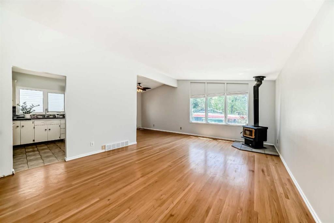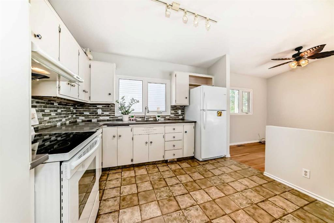4812 Carney Road NW
Calgary T2L 1E7
MLS® Number: A2212065
$ 775,000
3
BEDROOMS
3 + 0
BATHROOMS
1,205
SQUARE FEET
1963
YEAR BUILT
Charming Charleswood Bungalow, Bright, Spacious & Move-In Ready! Located in one of NW Calgary's most sought after family neighborhoods. This 1205 sq. ft. 3 bedroom, 3 bath bungalow offers the perfect blend of Comfort, Character and Convenience. Step inside to find a custom open-concept layout featuring original hardwood floors & doors and large windows that flood the space with natural light. The modern kitchen, dining and living area is thoughtfully designed for easy everyday living and effortless entertaining. The primary bedroom is generously sized and includes a private 3 piece ensuite, while two additional bedrooms share a stylish 4-piece bath complete with soaker tub and a classic laundry chute. The downstairs, fully finished offers more living space, spacious rec room, with a cozy wood burning fireplace, flex room, 3 piece bath, laundry area and ample of storage space. Step outside to your comfortable backyard featuring a screened gazebo and fully enclosed hot tub. Perfect place to relax and unwind in any season. A custom-built, insulted double detached garage 26 x 24 includes built-in workbench, shelving and cabinets. Plus, additional parking for RV & Toys with easy alley access adds even more flexibility. Two additional sheds provides storage for seasonal tools & equipment. Located in Charleswood, known for its proximity to Nose Hill Park, offering endless greenspaces, walking trails and pet-friendly areas. You're just minutes from top-rated schools (elementary through U of C & SAIT) Market Mall, Northland Mall and major routes with easy access to Downtown and Public Transit.
| COMMUNITY | Charleswood |
| PROPERTY TYPE | Detached |
| BUILDING TYPE | House |
| STYLE | Bungalow |
| YEAR BUILT | 1963 |
| SQUARE FOOTAGE | 1,205 |
| BEDROOMS | 3 |
| BATHROOMS | 3.00 |
| BASEMENT | Finished, Full |
| AMENITIES | |
| APPLIANCES | Dishwasher, Electric Range, Garage Control(s), Microwave Hood Fan, Refrigerator, Washer/Dryer, Window Coverings |
| COOLING | None |
| FIREPLACE | Wood Burning |
| FLOORING | Carpet, Ceramic Tile, Hardwood, Linoleum |
| HEATING | Central, Forced Air, Natural Gas |
| LAUNDRY | In Basement |
| LOT FEATURES | Back Lane, Gazebo, Rectangular Lot |
| PARKING | Double Garage Detached, Off Street, Parking Pad, RV Access/Parking |
| RESTRICTIONS | None Known |
| ROOF | Asphalt Shingle |
| TITLE | Fee Simple |
| BROKER | RE/MAX Complete Realty |
| ROOMS | DIMENSIONS (m) | LEVEL |
|---|---|---|
| 3pc Bathroom | 6`2" x 5`11" | Basement |
| Laundry | 10`10" x 5`4" | Basement |
| Game Room | 27`4" x 14`8" | Basement |
| Storage | 13`5" x 9`1" | Basement |
| Flex Space | 14`7" x 12`10" | Basement |
| Storage | 7`7" x 4`5" | Basement |
| 3pc Ensuite bath | 7`4" x 4`6" | Main |
| 4pc Bathroom | 8`7" x 7`0" | Main |
| Bedroom | 12`0" x 8`2" | Main |
| Bedroom | 12`0" x 9`11" | Main |
| Bedroom - Primary | 13`6" x 11`10" | Main |
| Living Room | 13`5" x 16`2" | Main |
| Dining Room | 9`7" x 9`3" | Main |
| Kitchen | 13`5" x 12`6" | Main |
| Foyer | 6`2" x 4`1" | Main |

