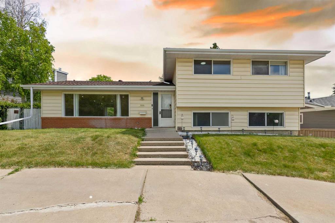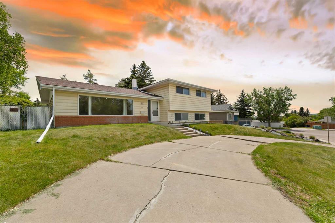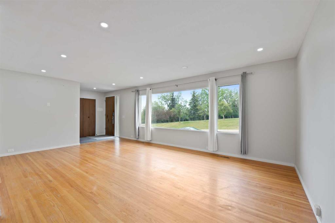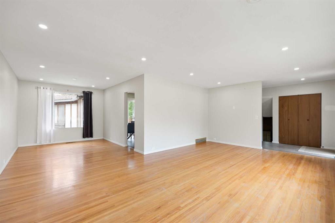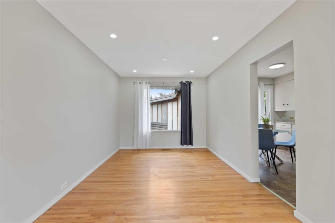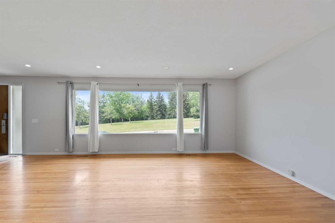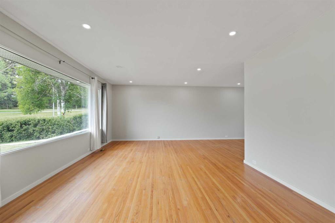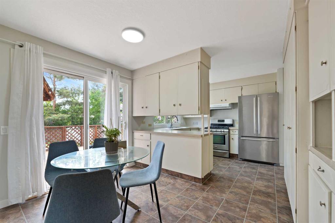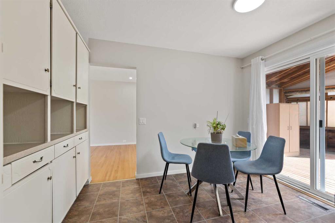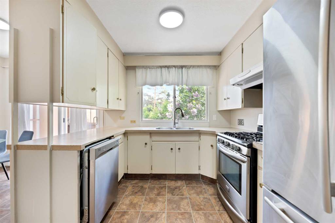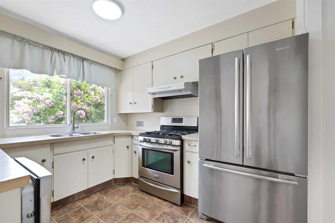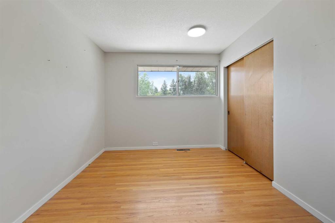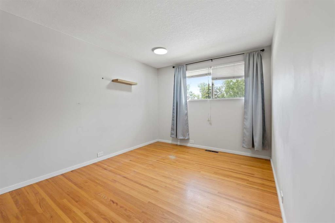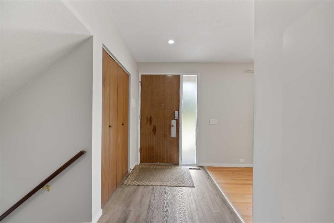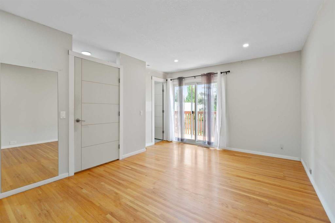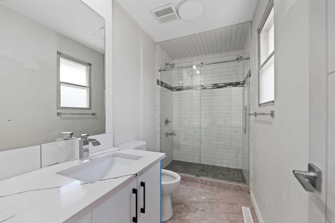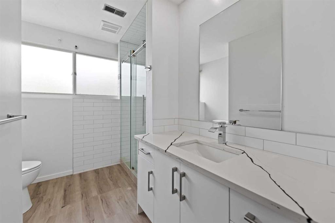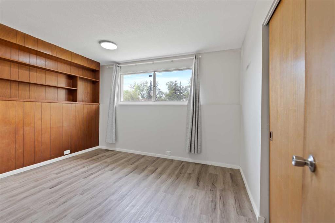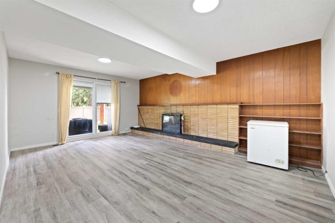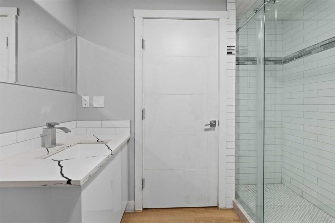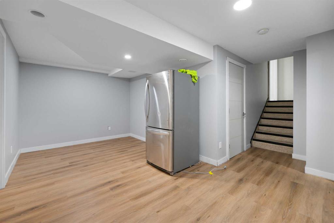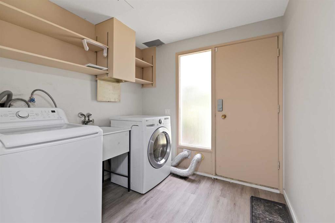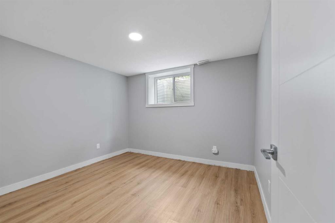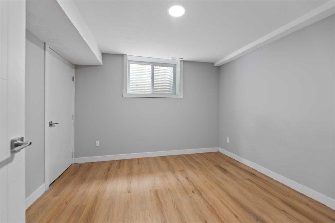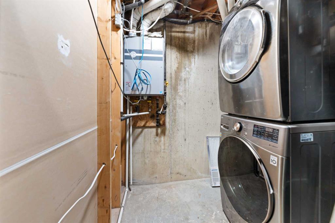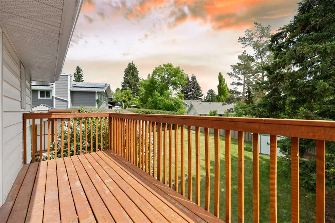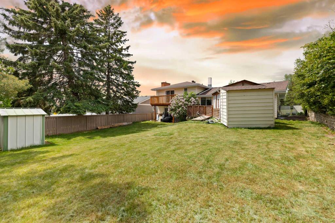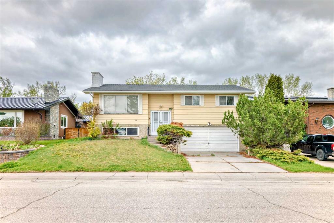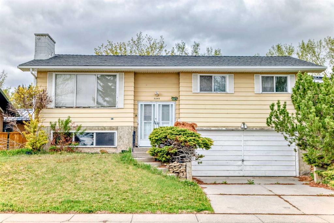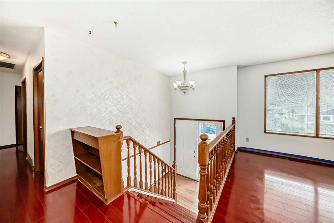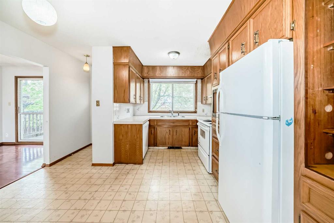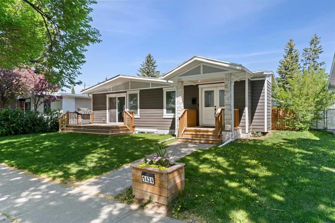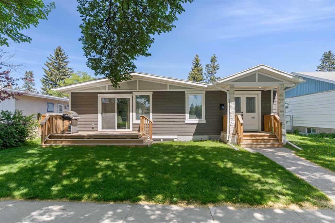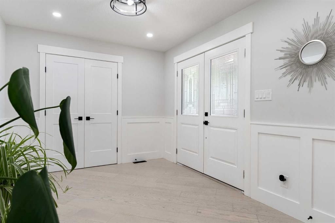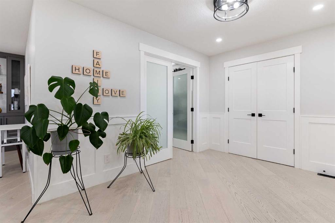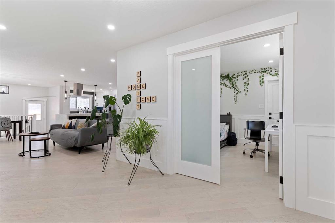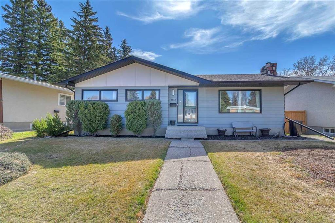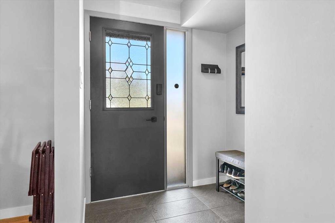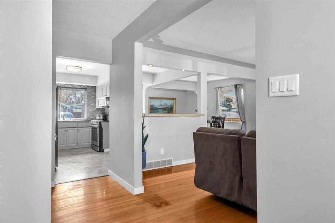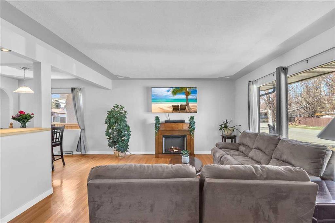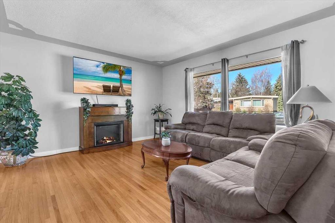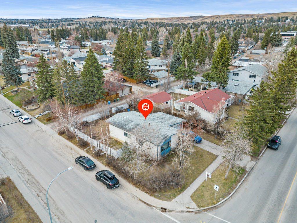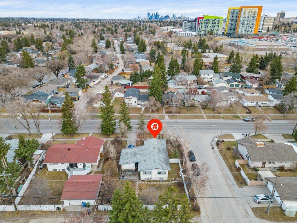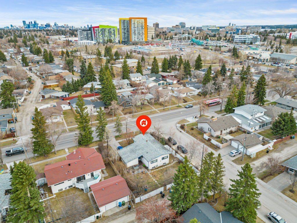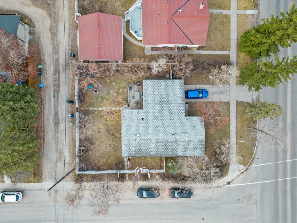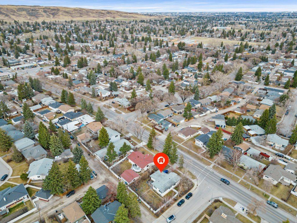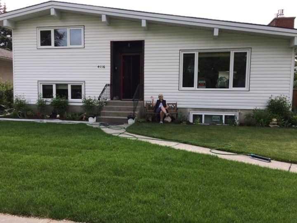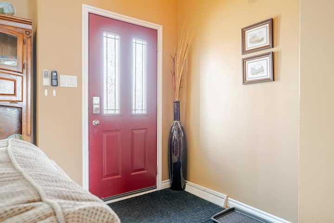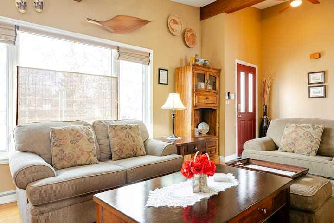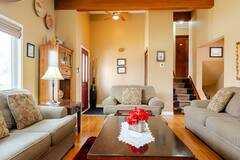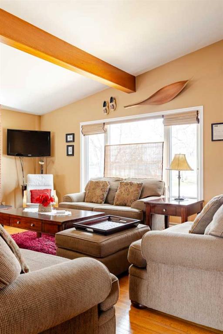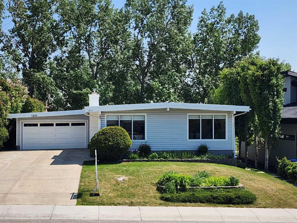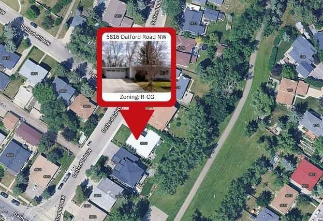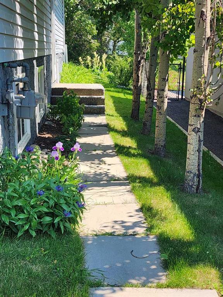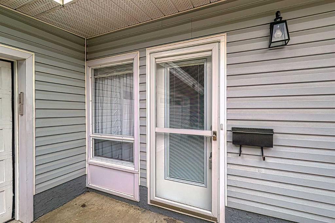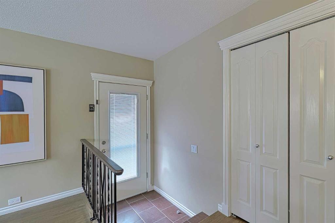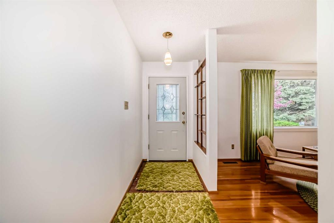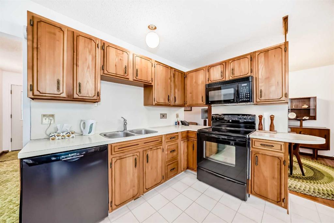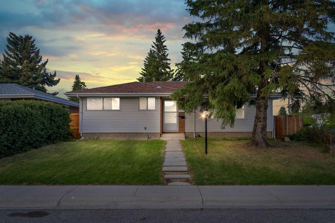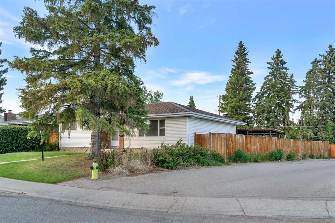5308 Barrett Drive NW
Calgary T2L 1W3
MLS® Number: A2228690
$ 899,900
6
BEDROOMS
4 + 0
BATHROOMS
1,448
SQUARE FEET
1965
YEAR BUILT
Exceptional Location in Brentwood Heights – Front of Barrett Park! Welcome to this beautifully maintained and spacious four-level split home, offering over 1,448 sq.ft. above grade plus an additional 1,400+ sq.ft. of developed living space on the third and fourth levels. Nestled in the heart of desirable Brentwood Heights, this home sits on a quiet street directly facing scenic Barrett Park with stunning west-facing views of the Rocky Mountains and Canada Olympic Park. From the moment you arrive, the curved front driveway and charming curb appeal set the tone. Inside, enjoy a freshly painted interior, new baseboards, and luxury vinyl plank (LVP) flooring in key areas, complimented by gleaming hardwood floors throughout the main and upper levels. The spacious living room and two bedrooms enjoy unobstructed park views, while the primary suite features a 3-piece ensuite, walk-in closet, and access to a private, east-facing deck—perfect for morning coffee in your serene, treed backyard. The functional kitchen boasts plenty of cabinetry and connects to a cozy breakfast nook, where a newer patio door leads to your private deck and built-in gazebo, formerly used as a hot tub retreat. On the third level, you’ll find a large family room with a wood-burning fireplace, an additional bedroom, full bathroom, and direct access to the backyard patio—ideal for multi-generational living or entertaining. The fourth level includes a spacious recreation room, a cold room, and ample storage with built-in shelving. Built by the reputable Nu-West Homes, this solid property includes major upgrades such as shingles (approx. 10 years ago), two high-efficiency furnaces (2015), and on-demand hot water (2016) for peace of mind. Enjoy unbeatable convenience—just a short walk to all levels of schools, public transit, swimming pool, library, Northland Mall, and Nose Hill Park. Only minutes from Foothills and Children’s Hospitals, University of Calgary, Market Mall, Brentwood LRT, and more. A rare opportunity to own in one of Calgary’s most established and sought-after communities—excellent value and lifestyle await!
| COMMUNITY | Brentwood |
| PROPERTY TYPE | Detached |
| BUILDING TYPE | House |
| STYLE | 4 Level Split |
| YEAR BUILT | 1965 |
| SQUARE FOOTAGE | 1,448 |
| BEDROOMS | 6 |
| BATHROOMS | 4.00 |
| BASEMENT | Finished, Full |
| AMENITIES | |
| APPLIANCES | Dishwasher, Electric Range, Gas Range, Refrigerator, Washer/Dryer |
| COOLING | None |
| FIREPLACE | Wood Burning |
| FLOORING | Hardwood, Linoleum |
| HEATING | Forced Air |
| LAUNDRY | In Basement, Main Level |
| LOT FEATURES | Back Yard |
| PARKING | Parking Pad |
| RESTRICTIONS | None Known |
| ROOF | Asphalt Shingle |
| TITLE | Fee Simple |
| BROKER | Royal LePage METRO |
| ROOMS | DIMENSIONS (m) | LEVEL |
|---|---|---|
| Furnace/Utility Room | 11`7" x 6`1" | Basement |
| Living Room | 16`7" x 9`3" | Basement |
| Bedroom | 10`8" x 9`11" | Basement |
| Bedroom | 10`11" x 10`0" | Basement |
| 3pc Bathroom | 8`4" x 6`5" | Basement |
| Kitchen | 7`7" x 6`5" | Basement |
| 3pc Bathroom | 9`3" x 4`9" | Lower |
| Laundry | 11`9" x 7`9" | Lower |
| Family Room | 19`0" x 13`4" | Lower |
| Bedroom | 11`9" x 9`4" | Lower |
| Foyer | 13`2" x 5`3" | Main |
| Kitchen | 11`8" x 9`1" | Main |
| Dining Room | 12`2" x 9`6" | Main |
| Living Room | 20`11" x 13`2" | Main |
| Breakfast Nook | 11`8" x 7`5" | Main |
| Walk-In Closet | 7`8" x 3`11" | Second |
| 3pc Bathroom | 9`11" x 4`11" | Second |
| 4pc Bathroom | 7`5" x 6`7" | Second |
| Bedroom - Primary | 16`6" x 10`11" | Second |
| Bedroom | 10`10" x 9`7" | Second |
| Bedroom | 14`3" x 9`11" | Second |
| Balcony | 15`8" x 5`10" | Second |

