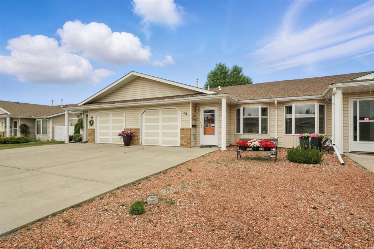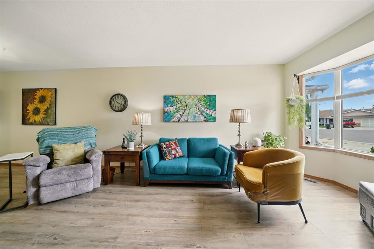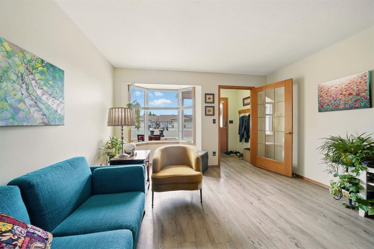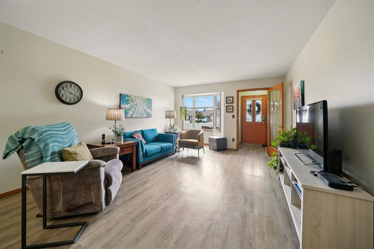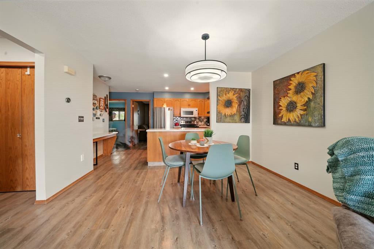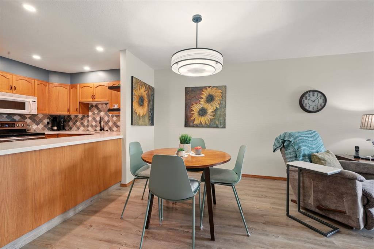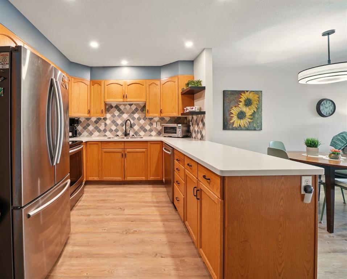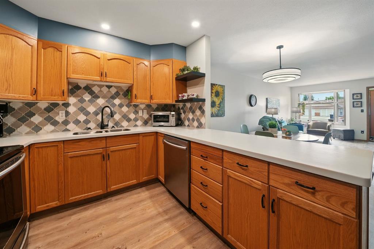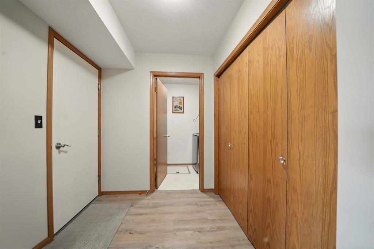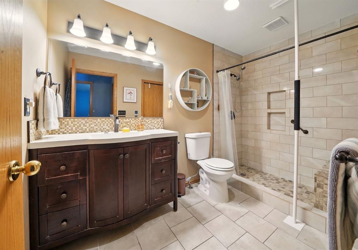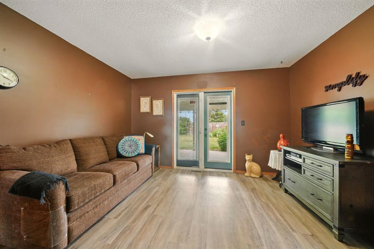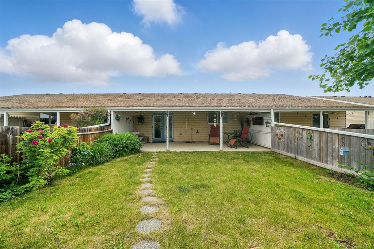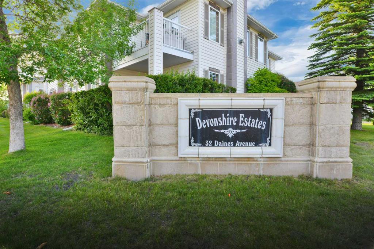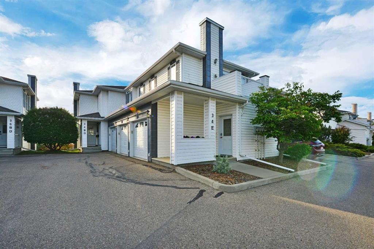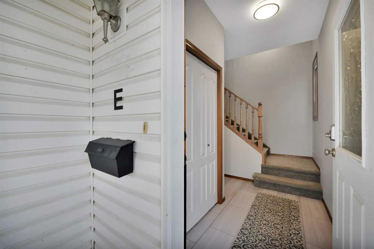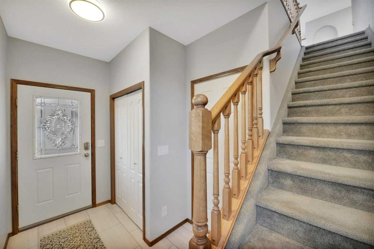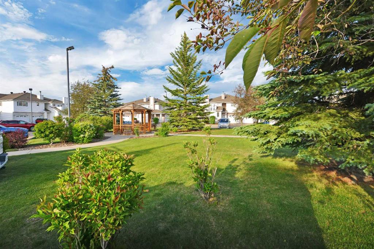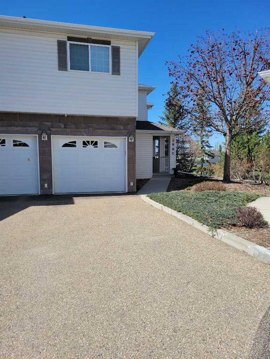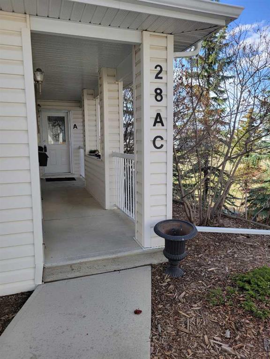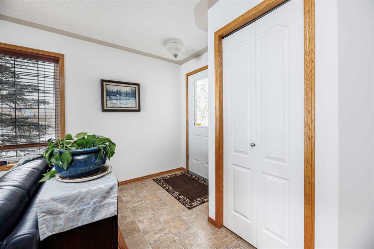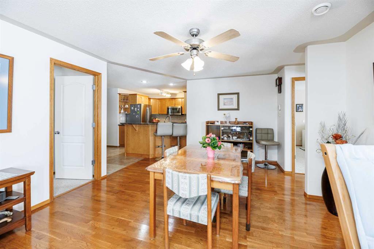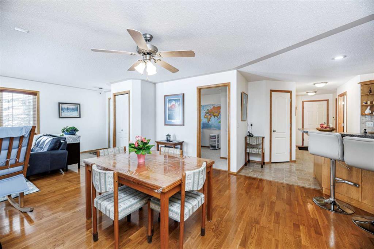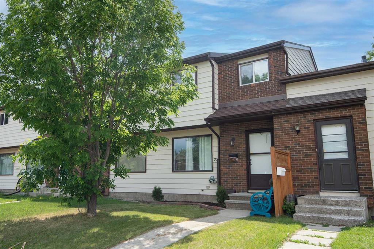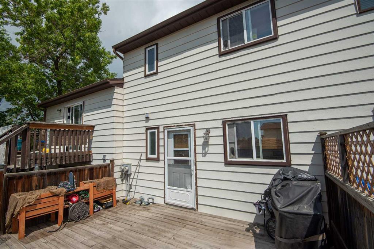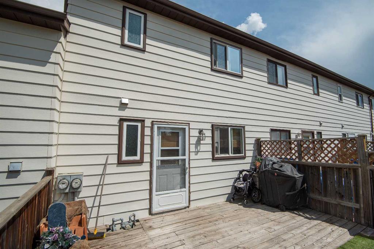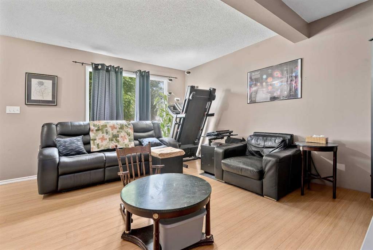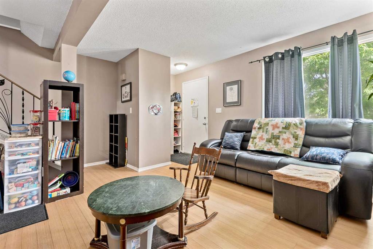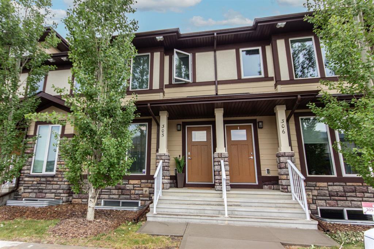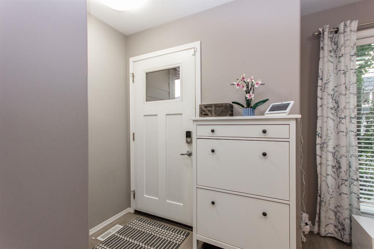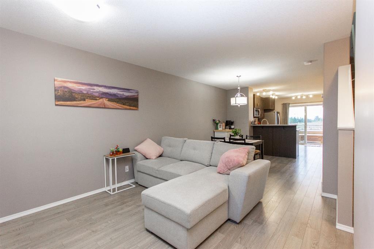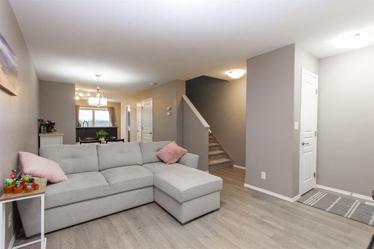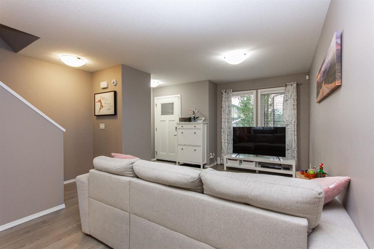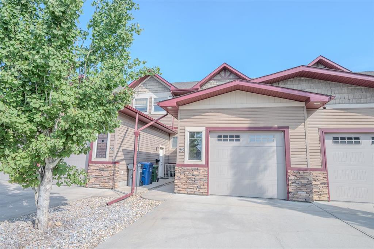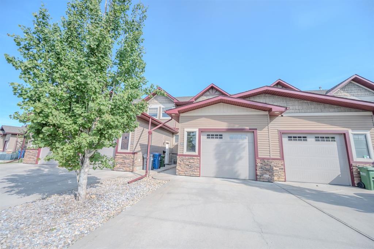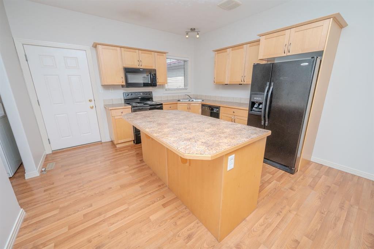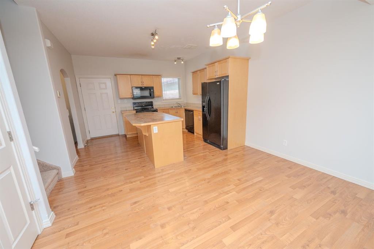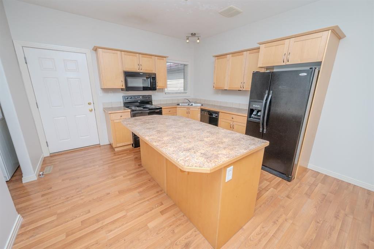38 Dale Close
Red Deer T4R 2L5
MLS® Number: A2231131
$ 320,000
2
BEDROOMS
1 + 0
BATHROOMS
1992
YEAR BUILT
Welcome to this well-maintained 2-bedroom, 1-bathroom home in the desirable 50+ community of Deer Park Estates. Backing onto a green space with a west-facing backyard, it offers privacy and plenty of natural light throughout the day. Inside, you'll find two generously sized bedrooms and a large bathroom featuring a walk-in shower with built-in seat, heated tile floors, and a spacious vanity with tons of storage. The kitchen is bright and functional with a ceramic tile backsplash and a large peninsula—perfect for baking or entertaining. Stylish vinyl plank flooring runs throughout the home, adding warmth and durability. Additional highlights include ample storage, shingles replaced 5 years ago, and a 10-year-old furnace for peace of mind. With numerous updates and a welcoming community setting, this home is move-in ready and perfect for easy, comfortable living.
| COMMUNITY | Deer Park Estates |
| PROPERTY TYPE | Row/Townhouse |
| BUILDING TYPE | Four Plex |
| STYLE | Townhouse |
| YEAR BUILT | 1992 |
| SQUARE FOOTAGE | 1,025 |
| BEDROOMS | 2 |
| BATHROOMS | 1.00 |
| BASEMENT | Crawl Space, None |
| AMENITIES | |
| APPLIANCES | Dishwasher, Electric Stove, Microwave Hood Fan, Refrigerator, Washer/Dryer |
| COOLING | None |
| FIREPLACE | N/A |
| FLOORING | Tile, Vinyl Plank |
| HEATING | Forced Air, Natural Gas |
| LAUNDRY | In Unit |
| LOT FEATURES | Back Yard, Backs on to Park/Green Space |
| PARKING | Off Street, Single Garage Attached |
| RESTRICTIONS | Adult Living |
| ROOF | Asphalt Shingle |
| TITLE | Fee Simple |
| BROKER | RE/MAX real estate central alberta |
| ROOMS | DIMENSIONS (m) | LEVEL |
|---|---|---|
| Living Room | 12`11" x 15`9" | Main |
| Dining Room | 12`10" x 9`6" | Main |
| Kitchen | 18`0" x 9`10" | Main |
| 3pc Bathroom | 10`4" x 5`10" | Main |
| Bedroom - Primary | 13`1" x 12`8" | Main |
| Bedroom | 11`11" x 12`9" | Main |

