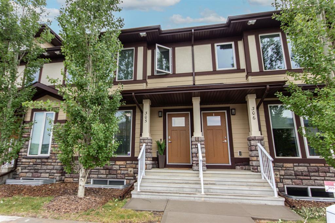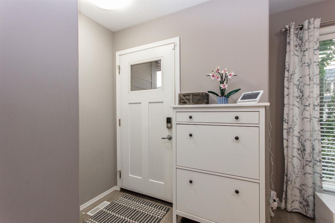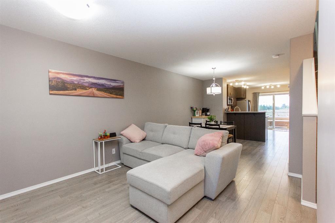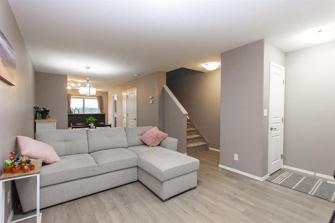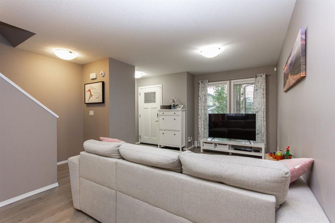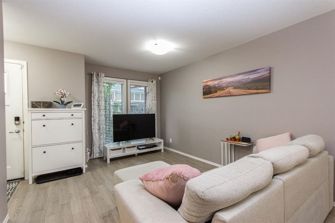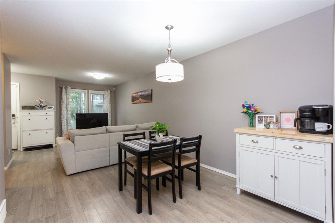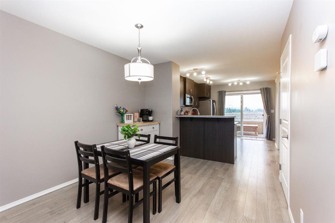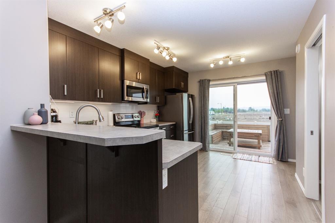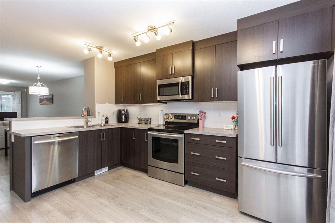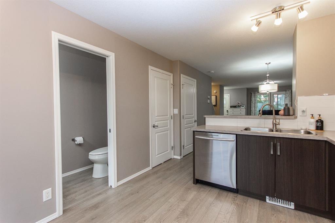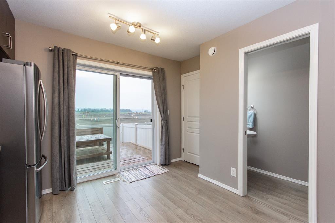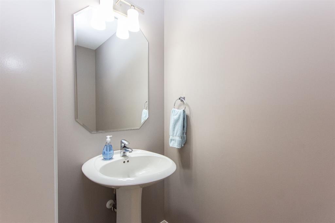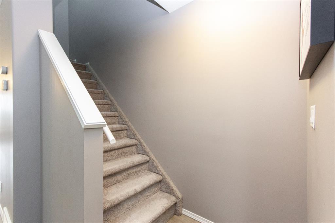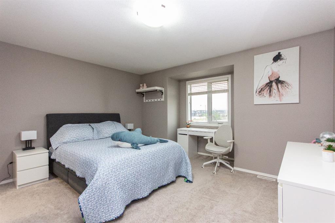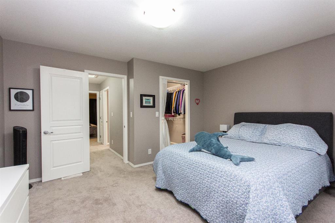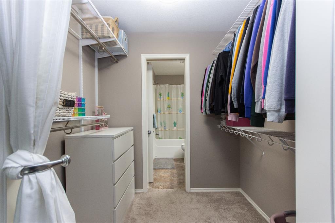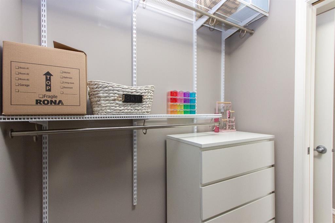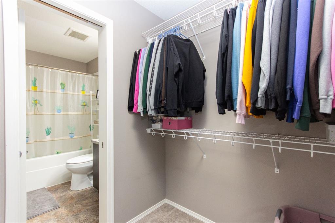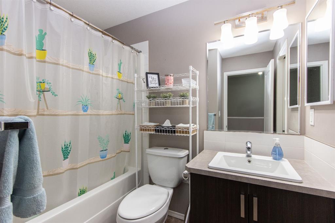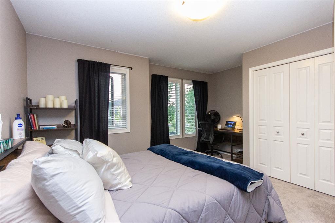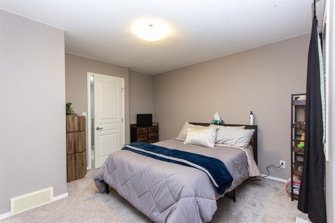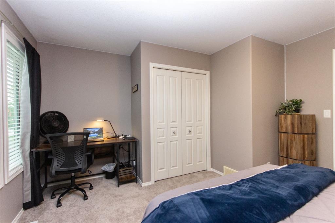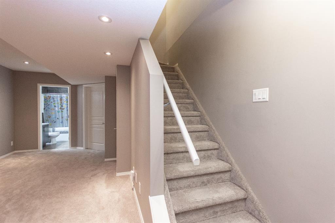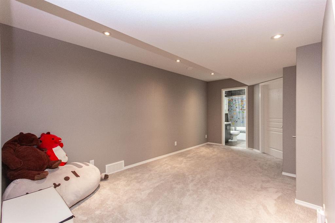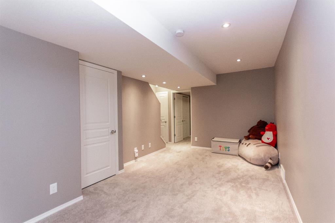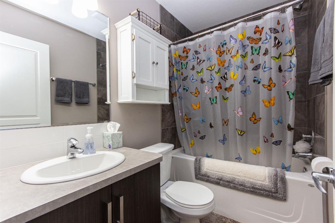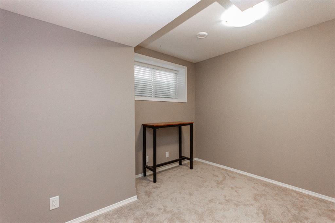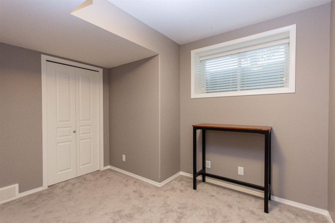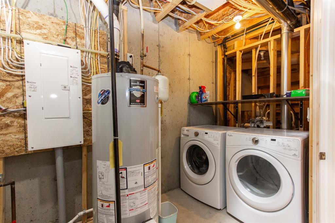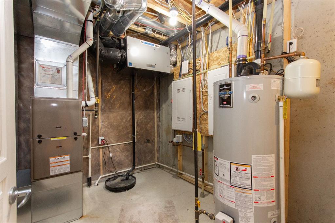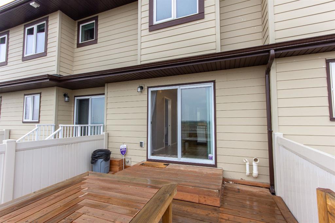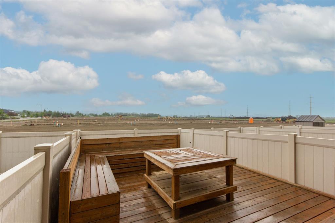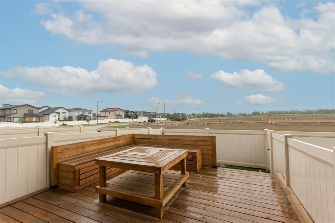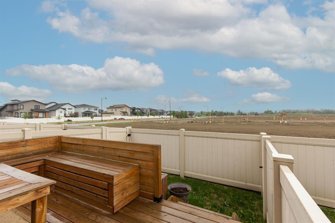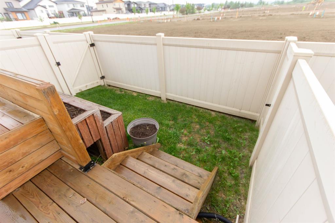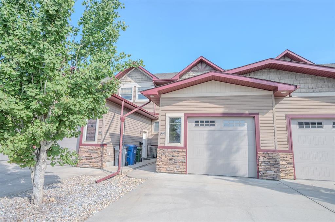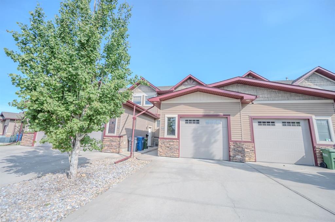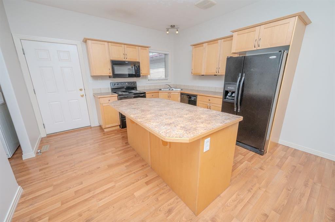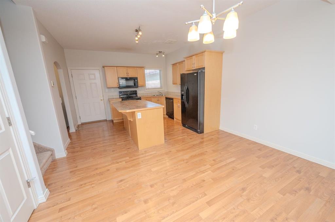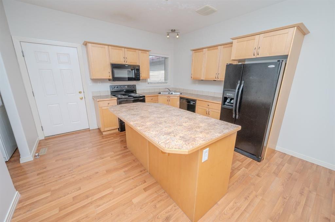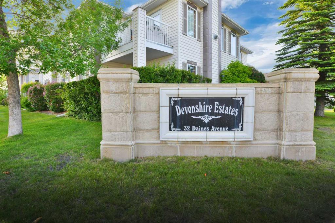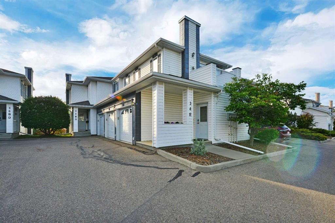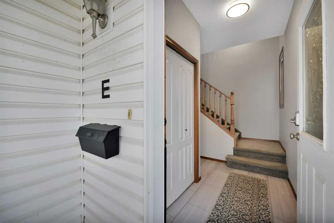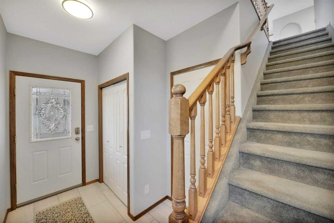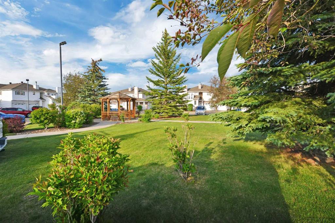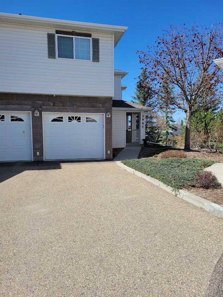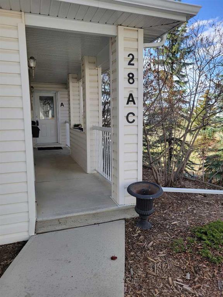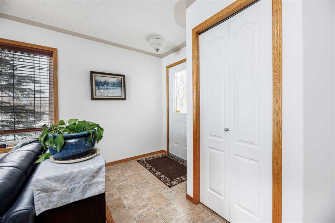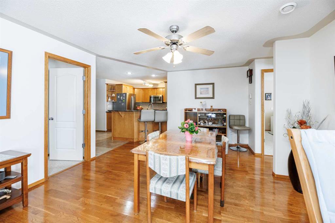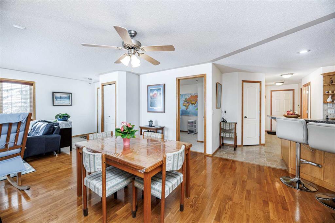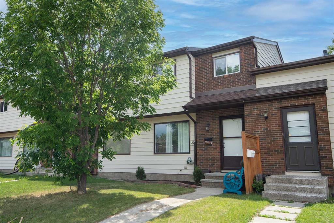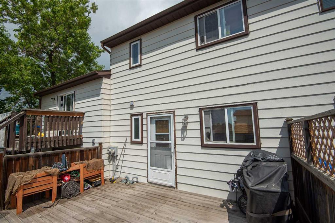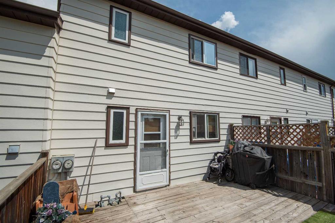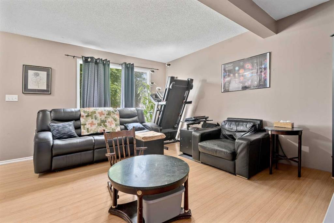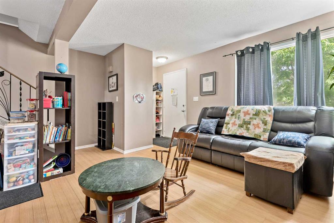305, 339 Viscount Drive
Red Deer T4R 0S2
MLS® Number: A2230180
$ 325,000
3
BEDROOMS
2 + 1
BATHROOMS
1,168
SQUARE FEET
2015
YEAR BUILT
Whether you're a first-time homebuyer or an investor seeking a reliable rental opportunity, this 2-storey townhouse checks all the boxes! Ideally located in a family-friendly area near schools, parks, walking trails, playgrounds, and all the amenities of East Hill Shopping Centre, this home offers convenience and comfort. Step inside to a spacious, open-concept main floor featuring durable laminate flooring, a front-facing living room, and a central dining area that flows into the stylish kitchen. The kitchen is equipped with modern cabinetry, tile backsplash, stainless steel appliances, a raised eating bar, and glass patio doors leading to a large back deck and private, vinyl-fenced yard—perfect for relaxing or entertaining! Upstairs, you’ll find two generous bedrooms, including the primary suite with a walk-through closet into the shared 4-piece bathroom. The fully finished basement adds even more space with a large rec room, a third bedroom, another full 4-piece bath, and a large utility/laundry room with extra storage space. Additional perks include two assigned parking stalls, a pet-friendly condo board (with approval), and low monthly condo fees of $276.19 that cover all exterior maintenance—including snow removal and yard care. This is a smart, move-in-ready option with excellent rental potential and unbeatable value!
| COMMUNITY | Vanier East |
| PROPERTY TYPE | Row/Townhouse |
| BUILDING TYPE | Five Plus |
| STYLE | 2 Storey |
| YEAR BUILT | 2015 |
| SQUARE FOOTAGE | 1,168 |
| BEDROOMS | 3 |
| BATHROOMS | 3.00 |
| BASEMENT | Finished, Full |
| AMENITIES | |
| APPLIANCES | Dishwasher, Microwave Hood Fan, Refrigerator, Stove(s), Washer/Dryer, Window Coverings |
| COOLING | None |
| FIREPLACE | N/A |
| FLOORING | Carpet, Laminate, Linoleum |
| HEATING | Forced Air, Natural Gas |
| LAUNDRY | In Basement |
| LOT FEATURES | Back Yard, Interior Lot, Low Maintenance Landscape, Rectangular Lot |
| PARKING | Assigned, Off Street, Stall |
| RESTRICTIONS | Pet Restrictions or Board approval Required |
| ROOF | Asphalt Shingle |
| TITLE | Fee Simple |
| BROKER | RE/MAX real estate central alberta |
| ROOMS | DIMENSIONS (m) | LEVEL |
|---|---|---|
| Game Room | 10`3" x 18`4" | Basement |
| Bedroom | 11`2" x 9`8" | Basement |
| 4pc Bathroom | 4`10" x 7`11" | Basement |
| Furnace/Utility Room | 8`10" x 13`4" | Basement |
| Living Room | 14`3" x 15`7" | Main |
| Dining Room | 9`11" x 8`5" | Main |
| Kitchen | 11`9" x 14`4" | Main |
| 2pc Bathroom | 3`5" x 7`0" | Main |
| Bedroom | 14`3" x 13`5" | Second |
| 4pc Bathroom | 7`1" x 8`0" | Second |
| Bedroom - Primary | 14`3" x 15`1" | Second |

