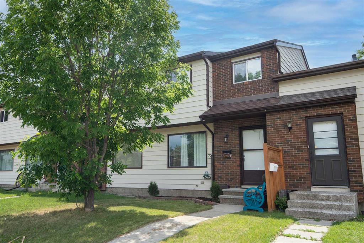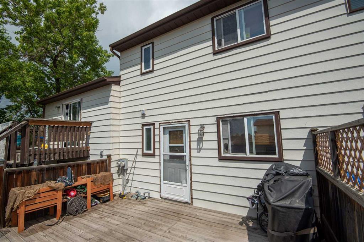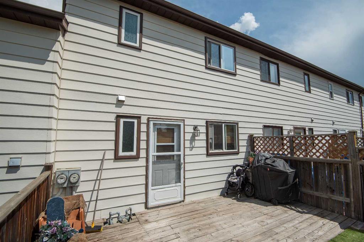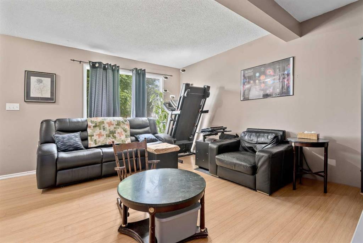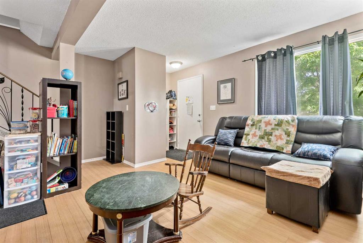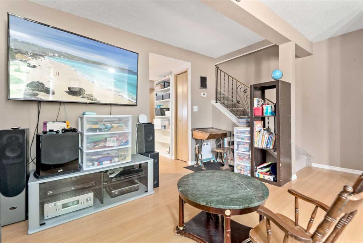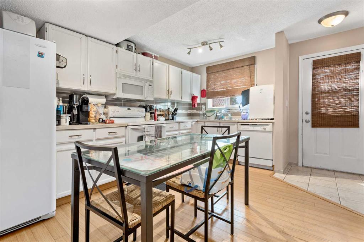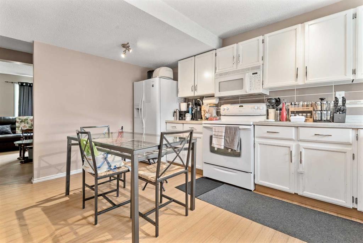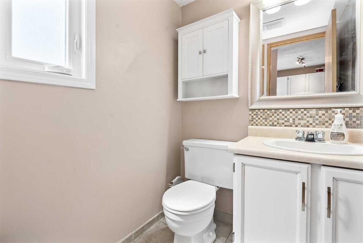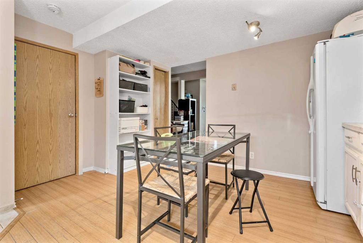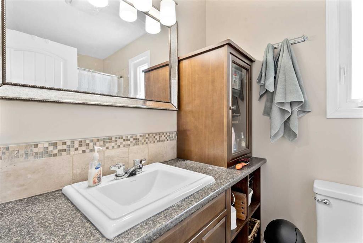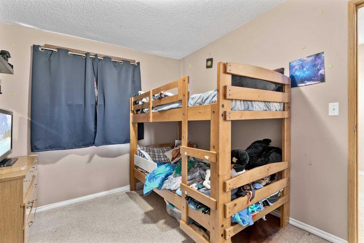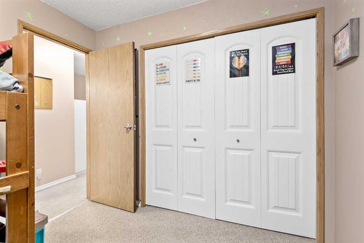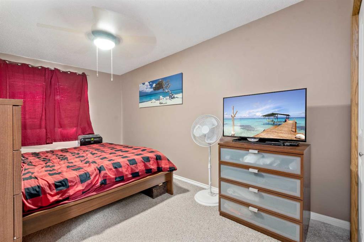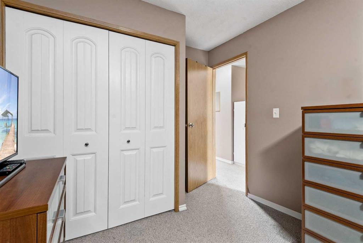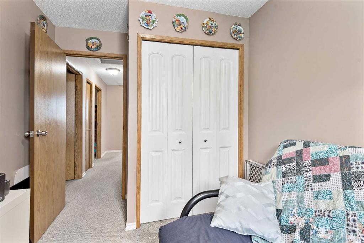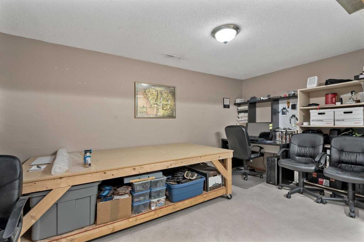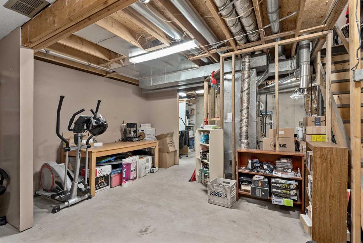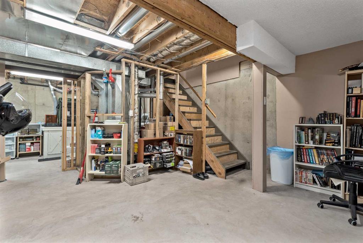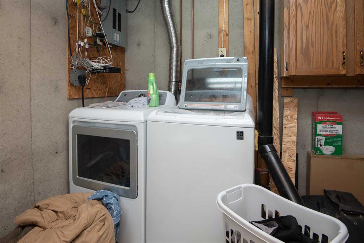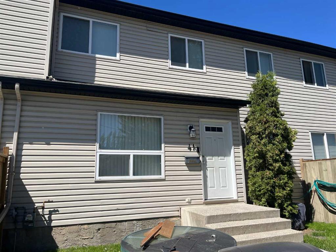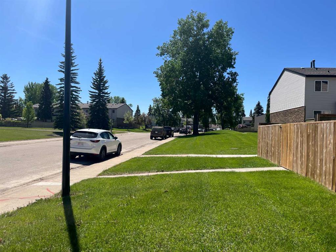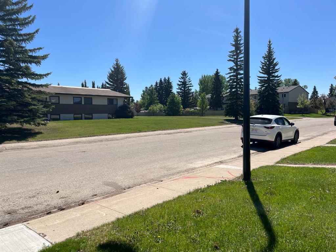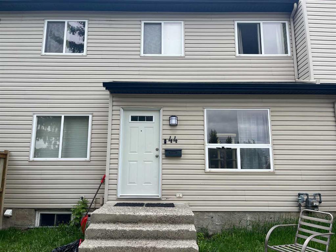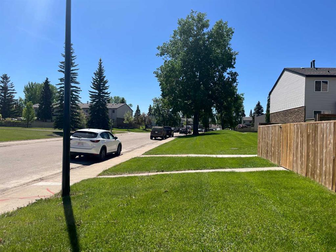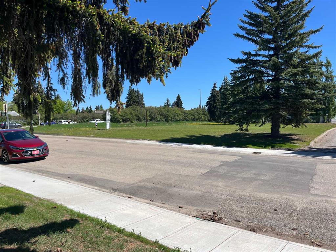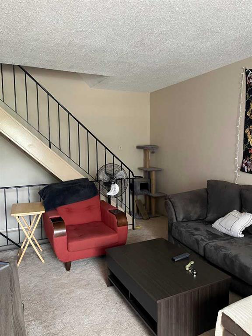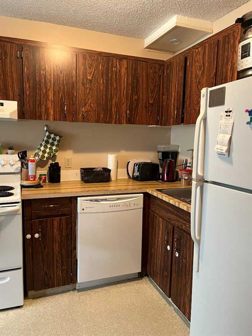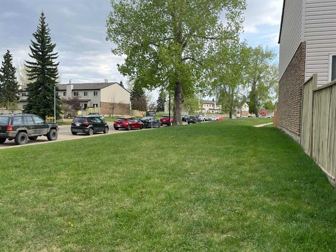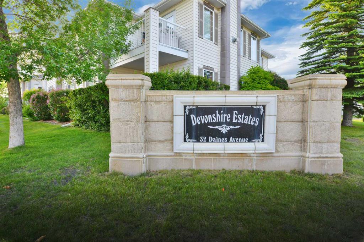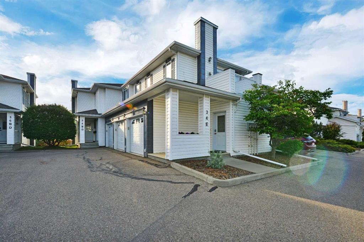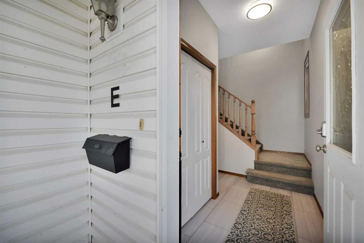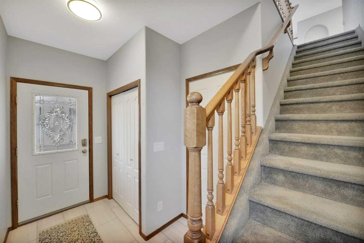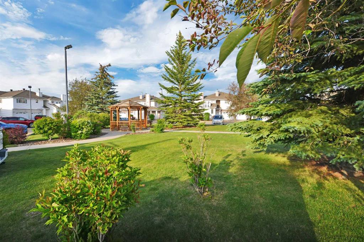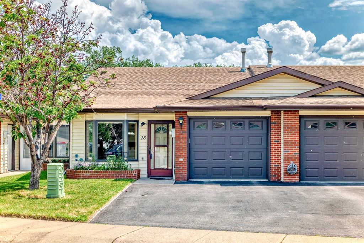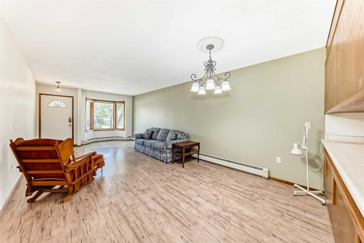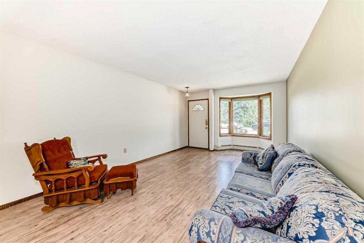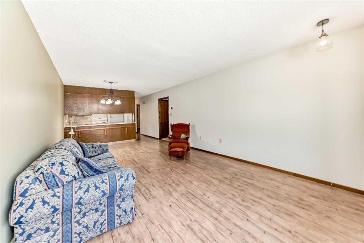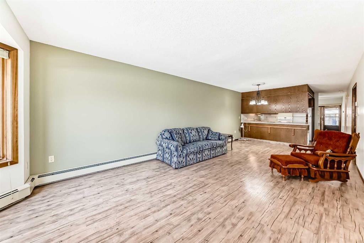70 Mcblane Close
Red Deer T4R 1W6
MLS® Number: A2226525
$ 260,000
3
BEDROOMS
1 + 1
BATHROOMS
1,080
SQUARE FEET
1981
YEAR BUILT
WELCOME TO 70 McBLANE CLOSE, a well-maintained two-storey TOWNHOUSE located in the mature and family-friendly neighbourhood of MORRISROE. This property offers THREE bedrooms, TWO bathrooms, and a FULL BASEMENT providing excellent space and functionality for a wide range of buyers. The main floor features a BRIGHT living room, a functional EAT-IN kitchen, and a convenient 2-piece bathroom. UPstairs, there are three GENEROUS bedrooms and a 4-piece bathroom. The FULL basement is PARTIALLY developed, offering FUTURE potential for additional living space, storage, or customization. Enjoy the PRIVACY of a fully fenced BACKYARD and the benefit of TWO PARKING stalls. Additional features include vinyl siding with BRICK ACCENTS, some updated mechanicals, and a low-maintenance exterior. THIS HOME Is ideally LOCATED directly across from a large city-maintained GREEN SPACE with a PLAYGROUND and is within CLOSE proximity TO SCHOOLS, SHOPPING, public TRANSIT, and RECreational FACILITIES. Is this your moment? QUICK POSSESSION is available
| COMMUNITY | Morrisroe Extension |
| PROPERTY TYPE | Row/Townhouse |
| BUILDING TYPE | Other |
| STYLE | 2 Storey |
| YEAR BUILT | 1981 |
| SQUARE FOOTAGE | 1,080 |
| BEDROOMS | 3 |
| BATHROOMS | 2.00 |
| BASEMENT | Full, Partially Finished |
| AMENITIES | |
| APPLIANCES | Dishwasher, Dryer, Electric Stove, Gas Water Heater, Microwave, Range Hood, Refrigerator, Washer, Window Coverings |
| COOLING | None |
| FIREPLACE | N/A |
| FLOORING | Carpet, Laminate, Tile |
| HEATING | Forced Air, Natural Gas |
| LAUNDRY | In Basement |
| LOT FEATURES | Back Lane, Back Yard, City Lot, Front Yard, Interior Lot, Landscaped, Lawn, Level, Rectangular Lot |
| PARKING | Additional Parking, Alley Access, Off Street, On Street, Parking Pad, Side By Side |
| RESTRICTIONS | None Known |
| ROOF | Asphalt Shingle |
| TITLE | Fee Simple |
| BROKER | eXp Realty |
| ROOMS | DIMENSIONS (m) | LEVEL |
|---|---|---|
| 2pc Bathroom | Main | |
| Living Room | 14`1" x 13`10" | Main |
| Eat in Kitchen | 14`0" x 12`0" | Main |
| Bedroom - Primary | 14`6" x 9`0" | Second |
| Bedroom | 12`0" x 9`0" | Second |
| Bedroom | 8`0" x 9`0" | Second |
| 4pc Bathroom | Second |

