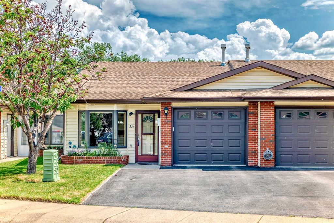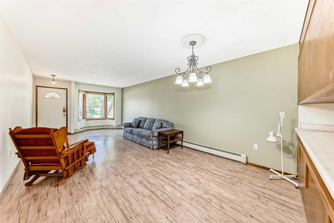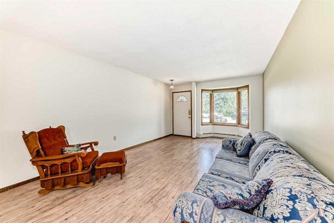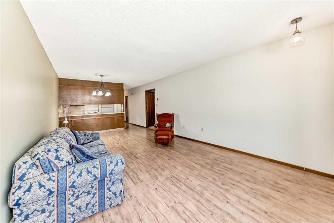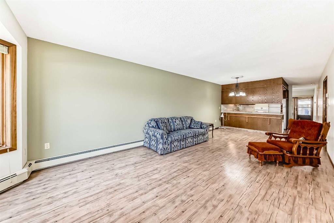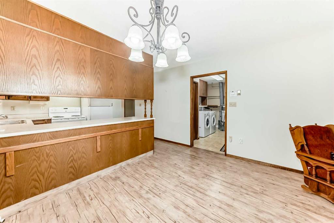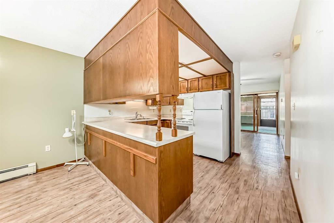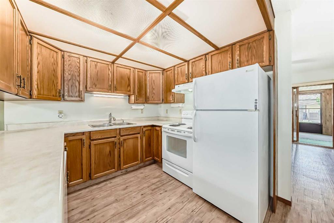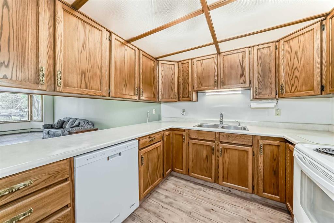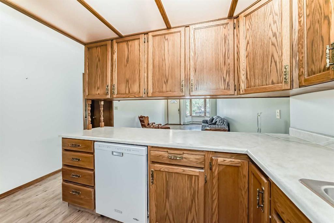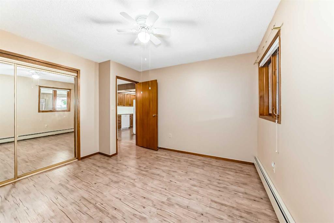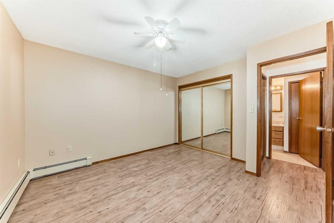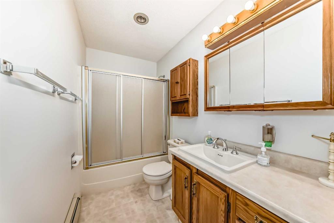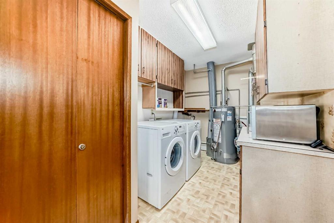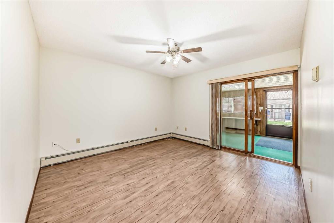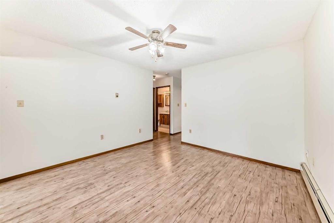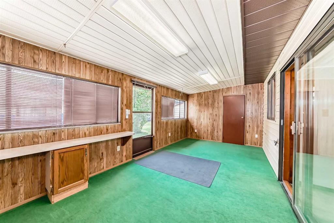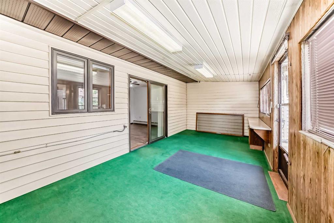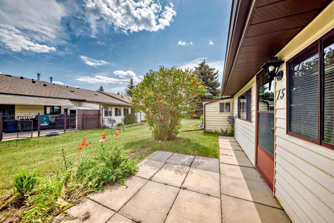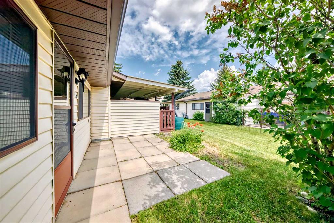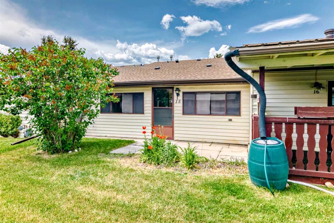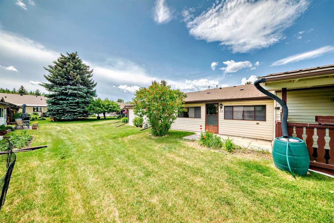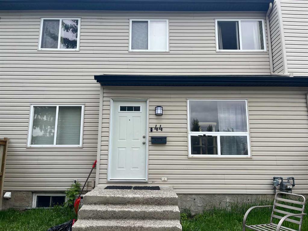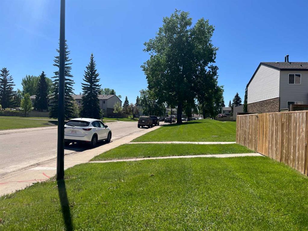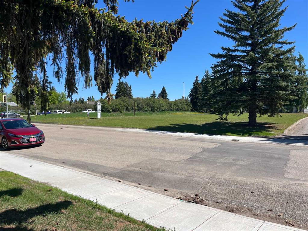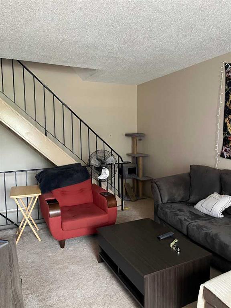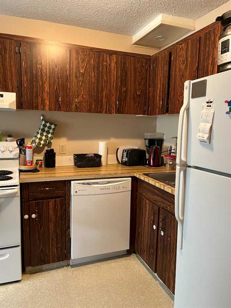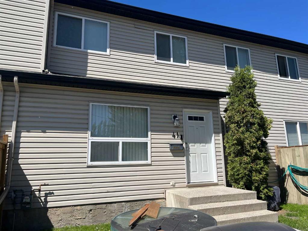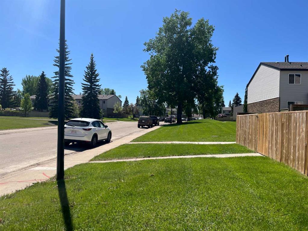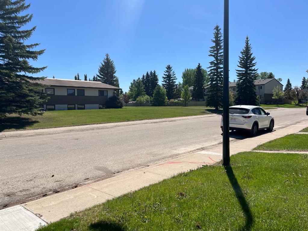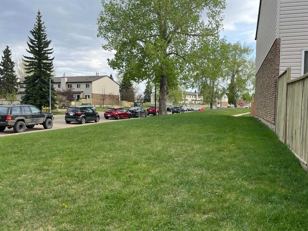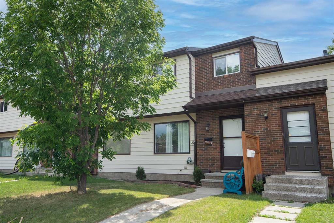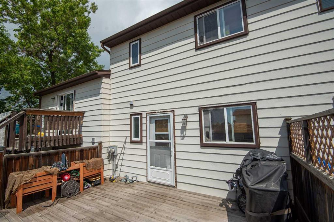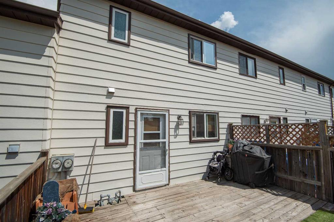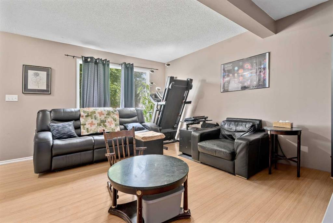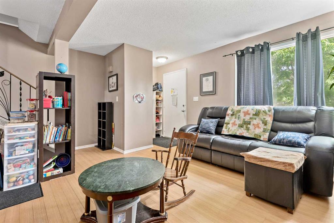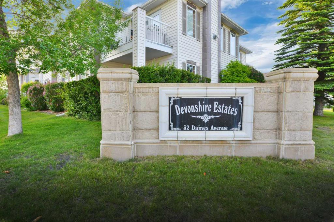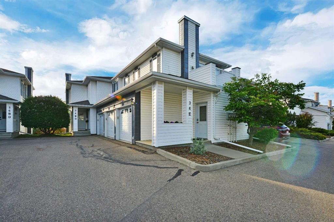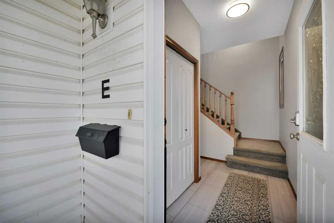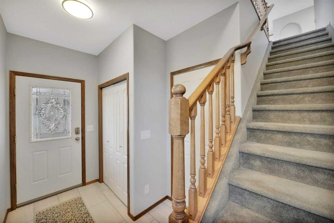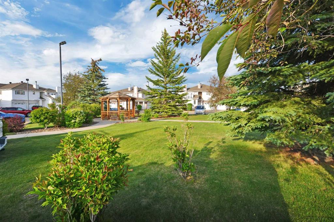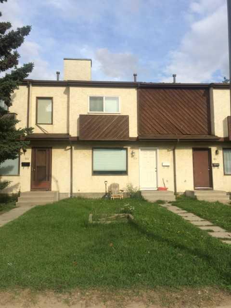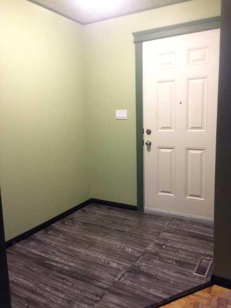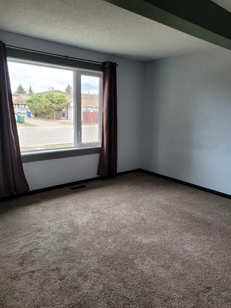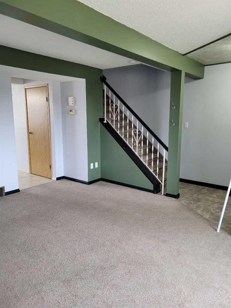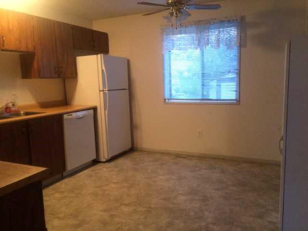15, 4240 46A AvenueCrescent
Red Deer T4N 6T8
MLS® Number: A2232975
$ 249,900
1
BEDROOMS
1 + 0
BATHROOMS
958
SQUARE FEET
1986
YEAR BUILT
Discover effortless living in this charming adult-only (55+) townhome with no condo fees—just a low annual HOA that takes care of landscaping and snow removal, so you don’t have to. Whether you’re downsizing or spending winters down south, this home lets you lock the door and leave with peace of mind. Located in the heart of downtown Red Deer, you’ll love being just steps from the Golden Circle, Recreation Centre, shopping, walking trails, and parks. Inside, you’ll find a spacious living and dining area with a freshly painted feature wall, a bright U-shaped kitchen that opens to the living space, and a versatile family room perfect for TV, crafts, or guests. Step into the 3-season sunroom and enjoy summer evenings—mosquito-free! The large primary bedroom is next to a freshly painted 4-piece bath, while updates like newer vinyl plank flooring, shingles (2022), and a garage door with opener (2019) provide peace of mind. This is low-maintenance living in the location you’ve been waiting for—come see why this could be your perfect next move.
| COMMUNITY | Parkvale |
| PROPERTY TYPE | Row/Townhouse |
| BUILDING TYPE | Five Plus |
| STYLE | Bungalow |
| YEAR BUILT | 1986 |
| SQUARE FOOTAGE | 958 |
| BEDROOMS | 1 |
| BATHROOMS | 1.00 |
| BASEMENT | None |
| AMENITIES | |
| APPLIANCES | Dishwasher, Dryer, Range Hood, Refrigerator, Stove(s), Washer |
| COOLING | None |
| FIREPLACE | N/A |
| FLOORING | Vinyl Plank |
| HEATING | Baseboard |
| LAUNDRY | Laundry Room |
| LOT FEATURES | Back Yard, Front Yard |
| PARKING | Single Garage Attached |
| RESTRICTIONS | Restrictive Covenant |
| ROOF | Asphalt Shingle |
| TITLE | Fee Simple |
| BROKER | Royal Lepage Network Realty Corp. |
| ROOMS | DIMENSIONS (m) | LEVEL |
|---|---|---|
| Laundry | 11`7" x 6`11" | Main |
| Dining Room | 8`7" x 7`5" | Main |
| Living Room | 16`8" x 11`11" | Main |
| Family Room | 12`5" x 11`11" | Main |
| 4pc Bathroom | 11`6" x 4`11" | Main |
| Bedroom - Primary | 12`1" x 11`7" | Main |
| Sunroom/Solarium | 20`1" x 9`10" | Main |
| Storage | 9`10" x 4`0" | Main |

