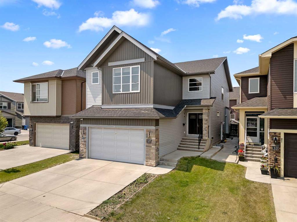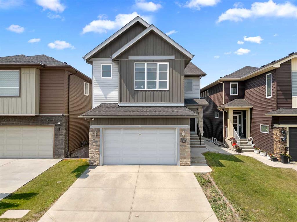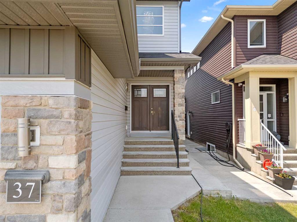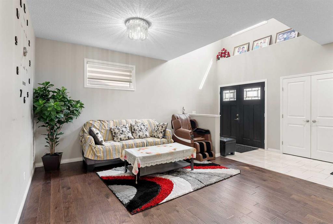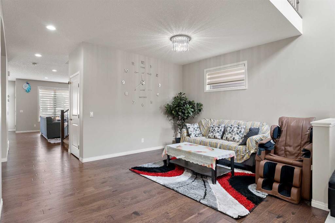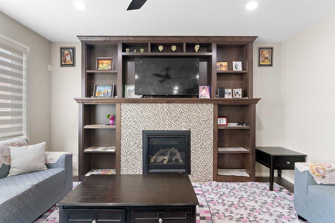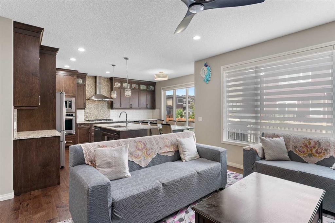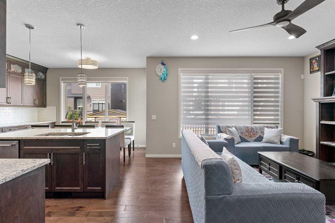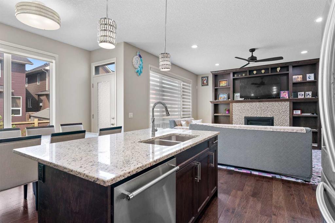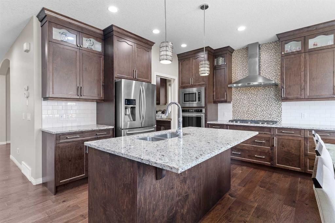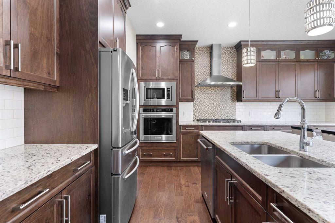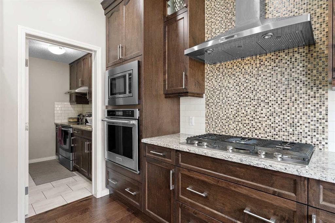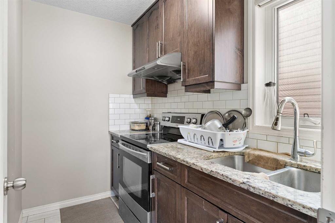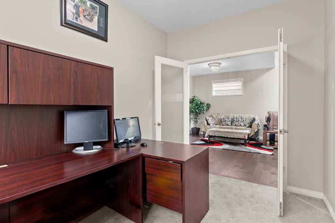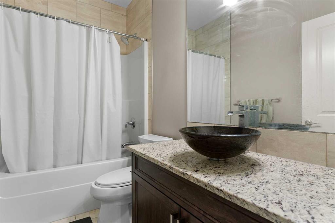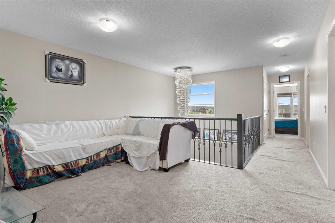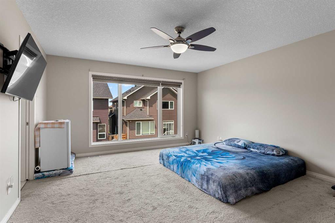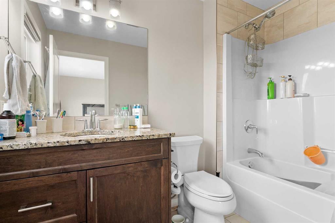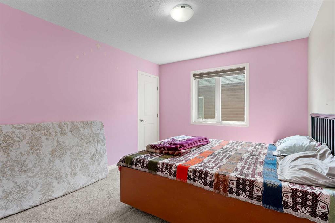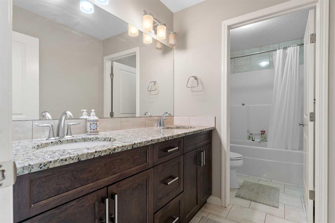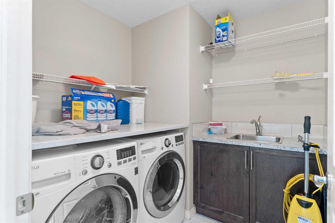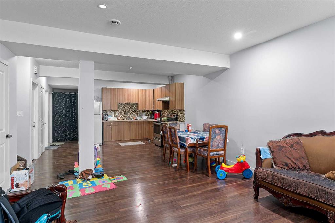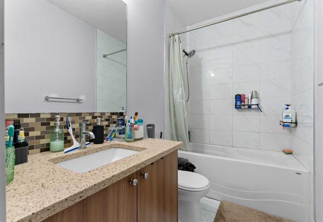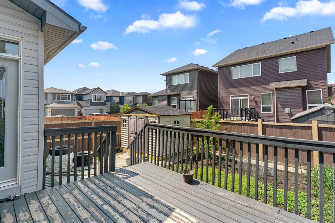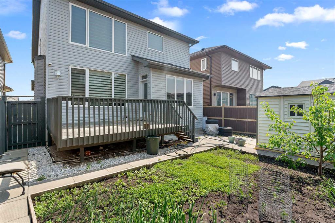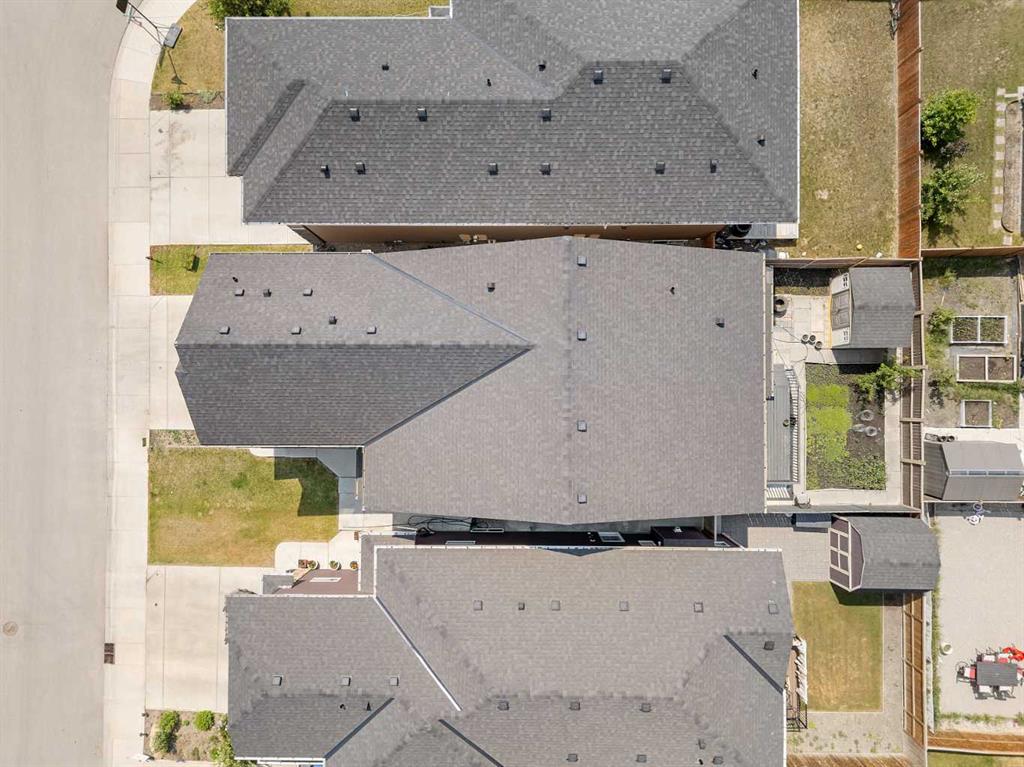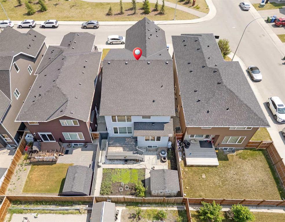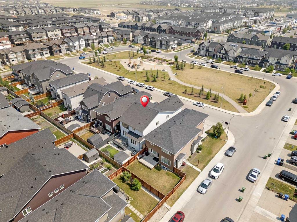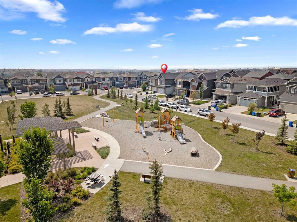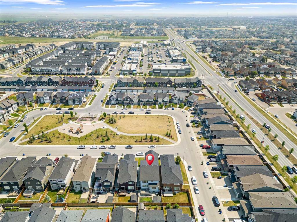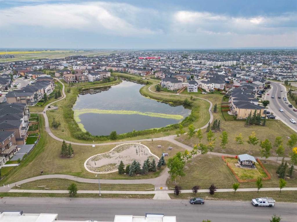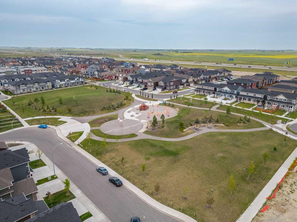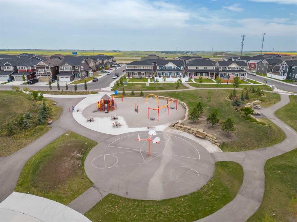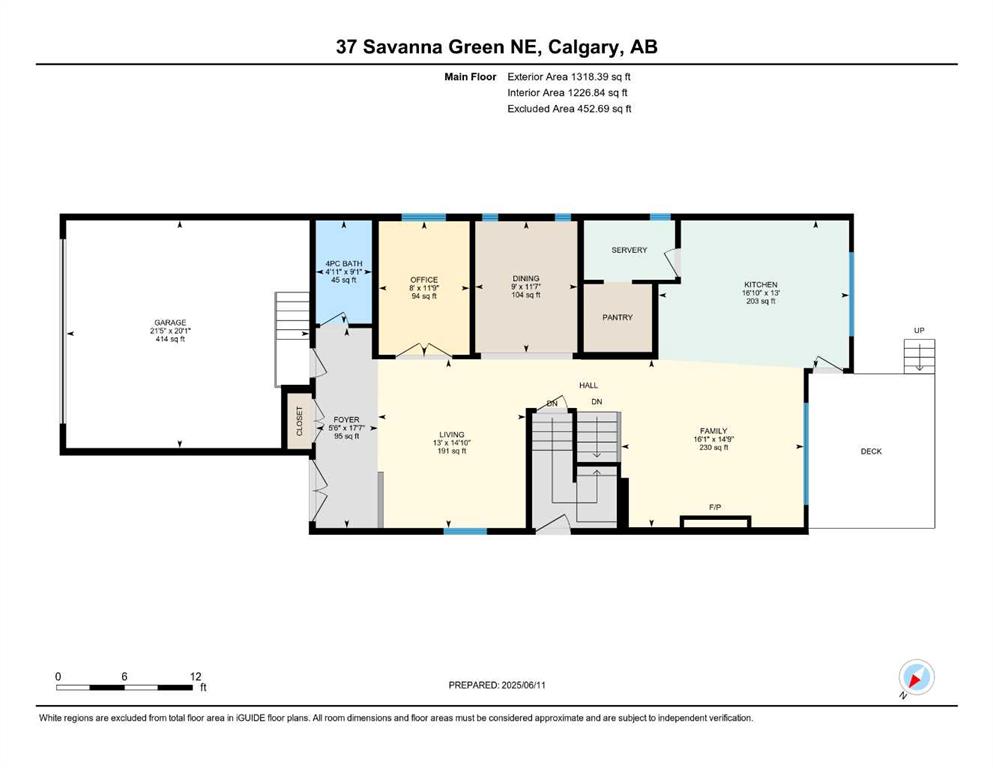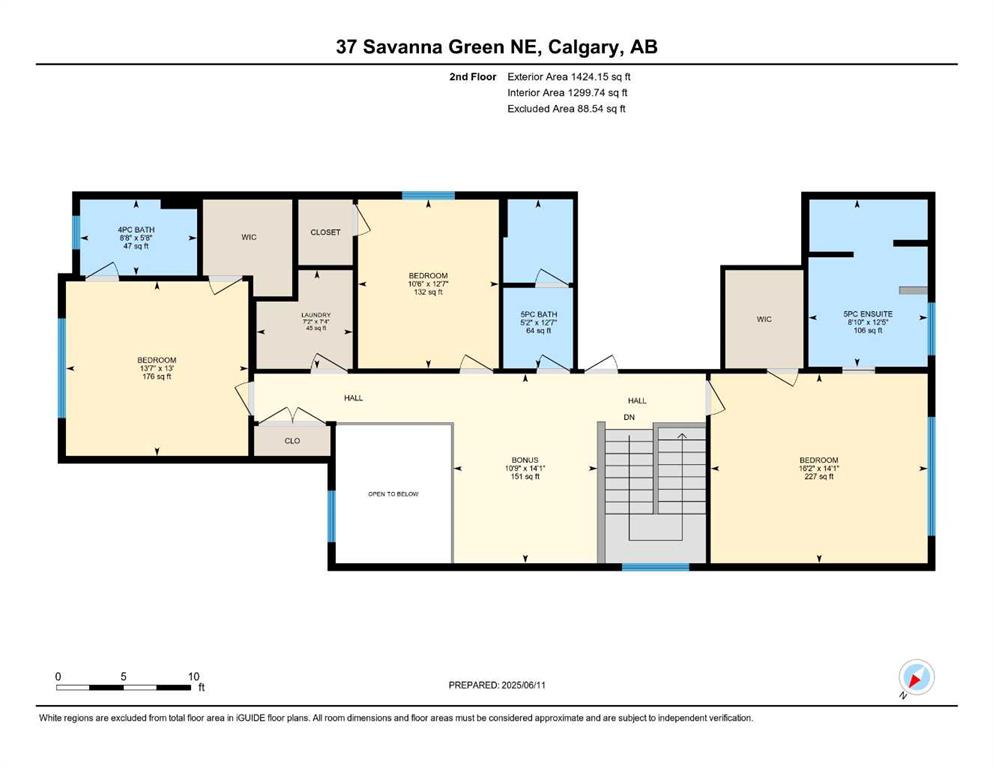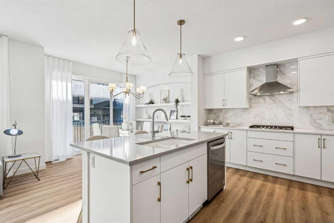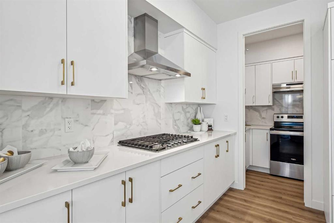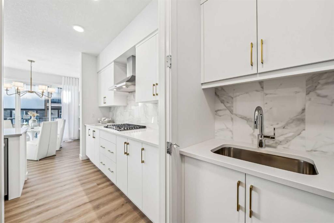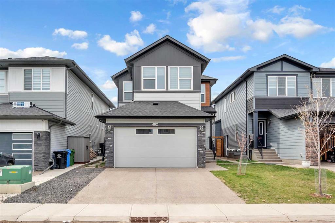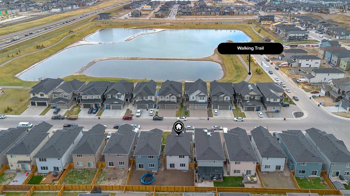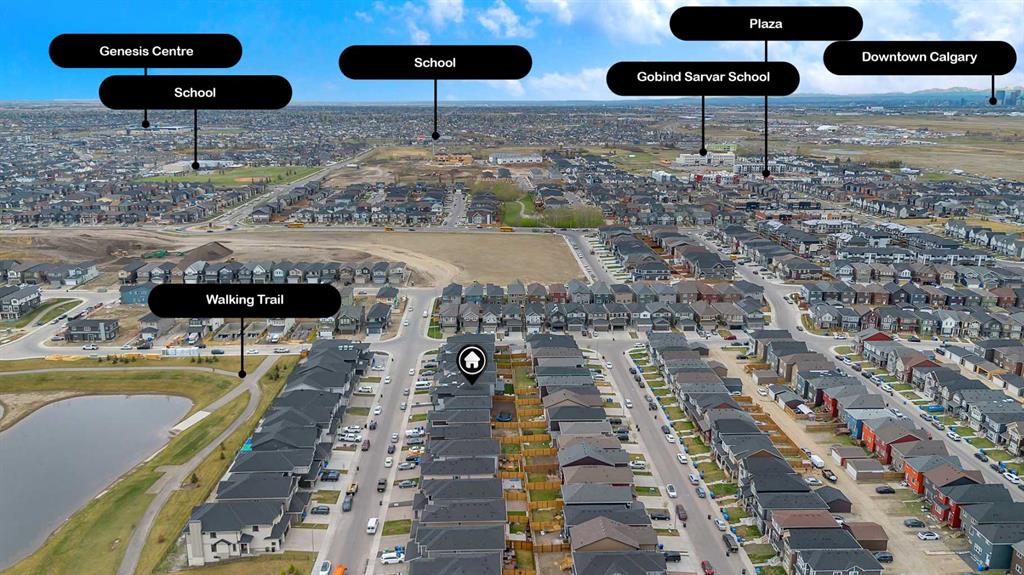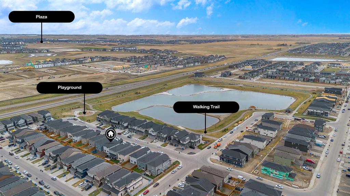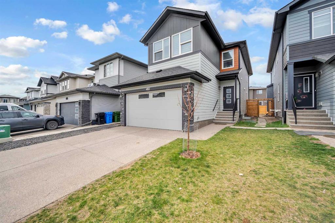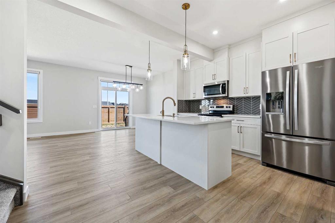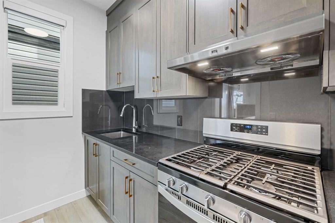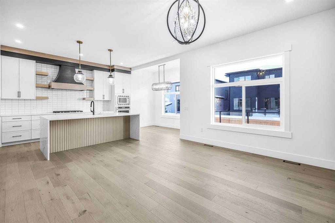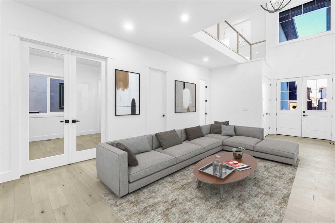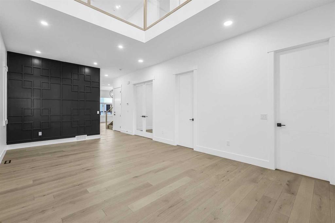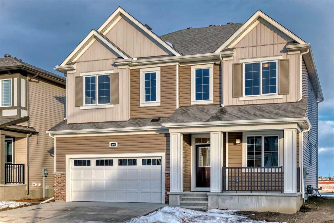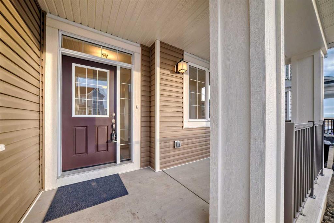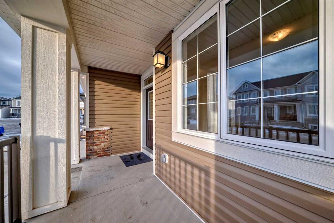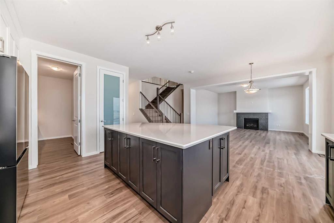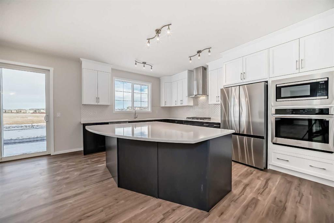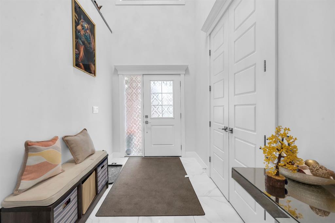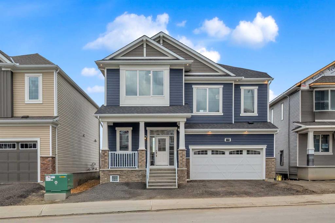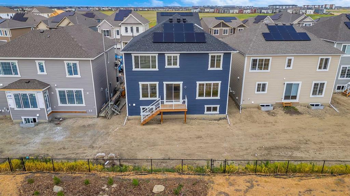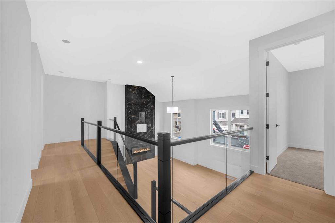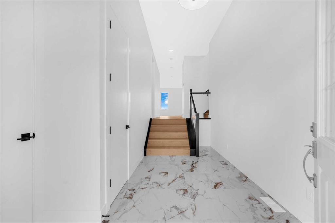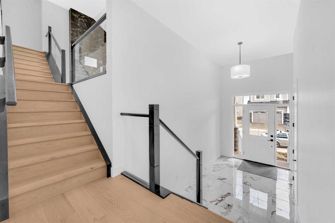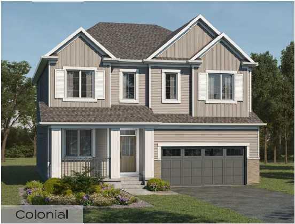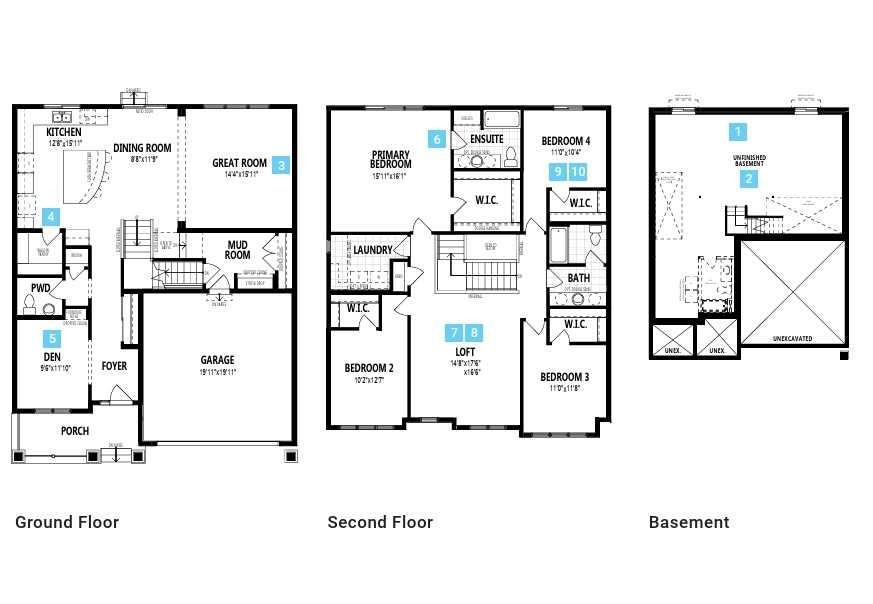37 Savanna Green NE
Calgary T3J 0V8
MLS® Number: A2232627
$ 999,999
6
BEDROOMS
5 + 0
BATHROOMS
2,907
SQUARE FEET
2016
YEAR BUILT
Welcome to 37 Savanna Green - a stunning estate home in NE Calgary’s sought-after Savanna community. This spacious, well-appointed home features 6 bedrooms, 5 bathrooms, and countless upgrades throughout. The main floor offers a private office/den, formal dining room, and an expansive kitchen with modern appliances, ample cabinetry, and a separate spice kitchen. The open-concept living room showcases a striking built in gas fireplace surrounded by custom maple built ins. Upstairs, enjoy 4 large bedrooms including a luxurious primary suite with a 5-piece ensuite and walk-in closet. A second bedroom also features a private ensuite and walk-in closet, plus there’s a versatile bonus room centrally located, the added convenience of an upstairs laundry, and another full bath complete the upper floor. The fully developed basement with side entrance features a nicely appointed 2 bedroom illegal basement suite, complete with it's own separate laundry. This home has it all, book your showing today. Close to schools, shopping, and transit—this is elegant, functional family living at its best.
| COMMUNITY | Saddle Ridge |
| PROPERTY TYPE | Detached |
| BUILDING TYPE | House |
| STYLE | 2 Storey |
| YEAR BUILT | 2016 |
| SQUARE FOOTAGE | 2,907 |
| BEDROOMS | 6 |
| BATHROOMS | 5.00 |
| BASEMENT | Separate/Exterior Entry, Finished, Full |
| AMENITIES | |
| APPLIANCES | Built-In Oven, Dishwasher, Electric Cooktop, Garage Control(s), Gas Cooktop, Microwave, Range Hood, Stove(s), Washer/Dryer, Window Coverings |
| COOLING | None |
| FIREPLACE | Gas |
| FLOORING | Carpet, Hardwood, Tile |
| HEATING | Forced Air |
| LAUNDRY | Upper Level |
| LOT FEATURES | Back Yard, City Lot, Rectangular Lot, Street Lighting |
| PARKING | Double Garage Attached |
| RESTRICTIONS | Airspace Restriction |
| ROOF | Asphalt Shingle |
| TITLE | Fee Simple |
| BROKER | TREC The Real Estate Company |
| ROOMS | DIMENSIONS (m) | LEVEL |
|---|---|---|
| Bedroom | 11`11" x 11`2" | Basement |
| Bedroom | 11`4" x 11`4" | Basement |
| Kitchen With Eating Area | 14`1" x 9`2" | Basement |
| Game Room | 24`3" x 14`5" | Basement |
| 4pc Bathroom | 11`2" x 4`1" | Basement |
| 4pc Bathroom | 9`1" x 4`11" | Main |
| Living Room | 14`10" x 13`0" | Main |
| Office | 11`9" x 8`0" | Main |
| Kitchen | 16`10" x 13`0" | Main |
| Family Room | 16`1" x 14`9" | Main |
| Dining Room | 11`7" x 9`0" | Main |
| Bedroom - Primary | 16`2" x 14`1" | Second |
| Bedroom | 13`7" x 13`0" | Second |
| Bedroom | 12`7" x 10`6" | Second |
| Bedroom | 12`7" x 10`6" | Second |
| Bonus Room | 14`1" x 10`9" | Second |
| Laundry | 7`4" x 7`2" | Second |
| 5pc Ensuite bath | 12`5" x 8`10" | Second |
| 4pc Ensuite bath | 8`8" x 5`8" | Second |
| 5pc Bathroom | 12`5" x 8`10" | Second |

