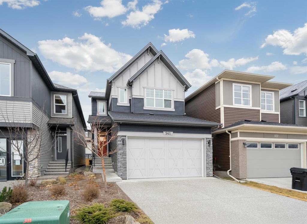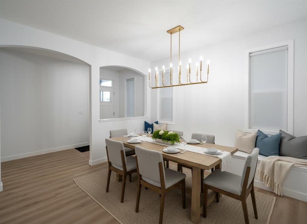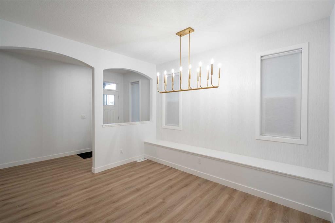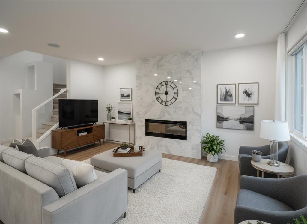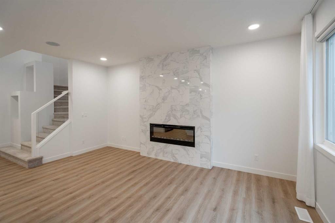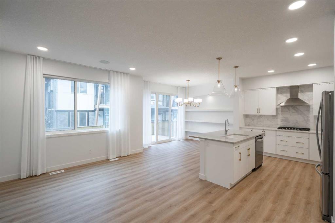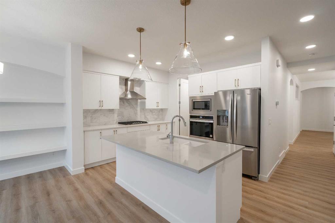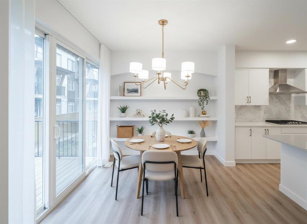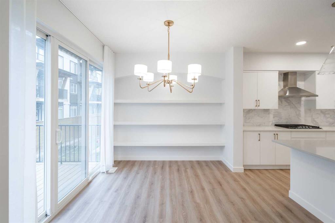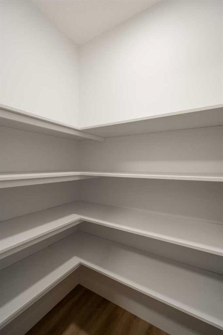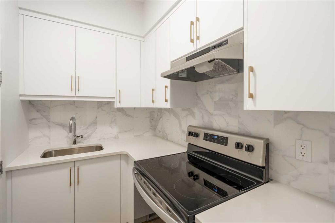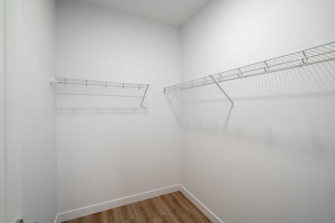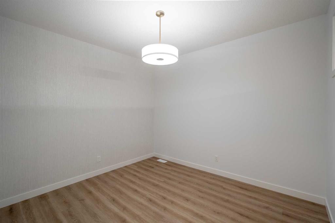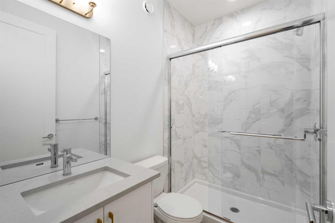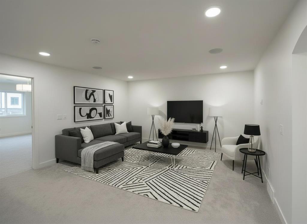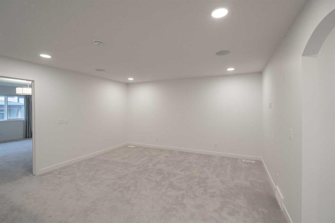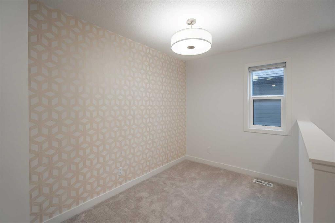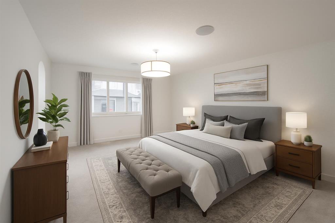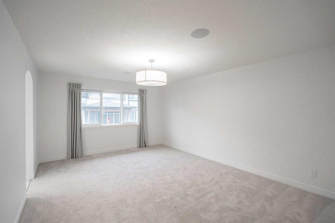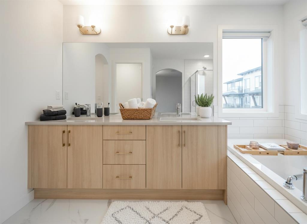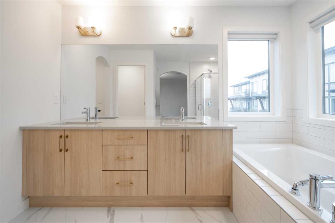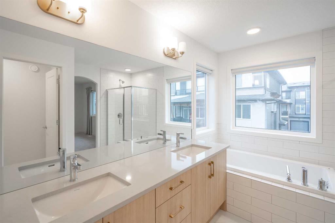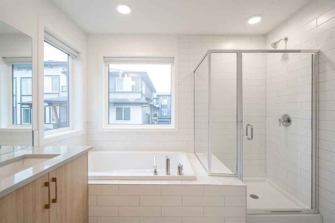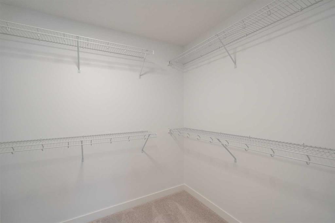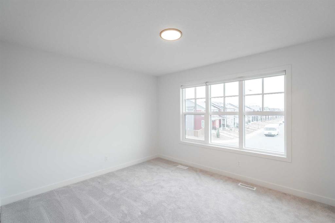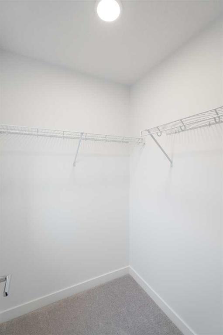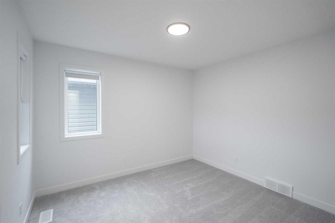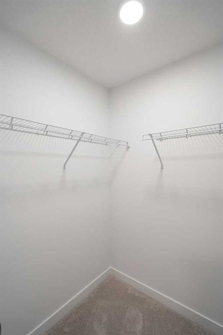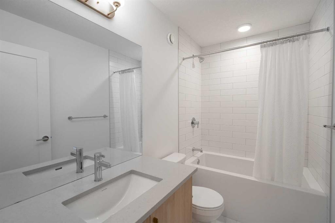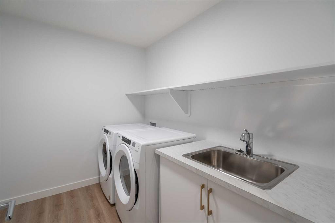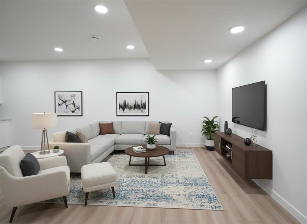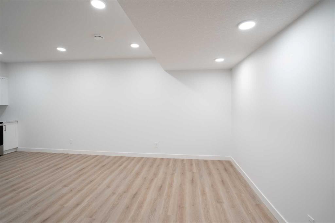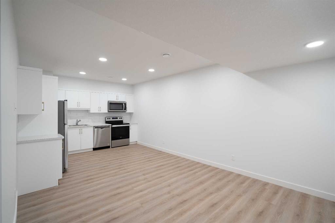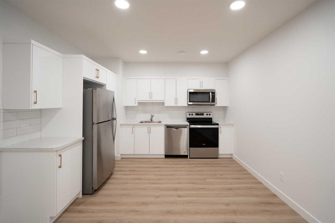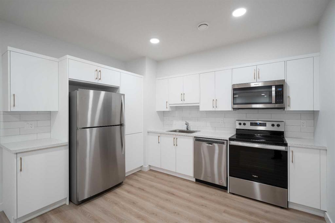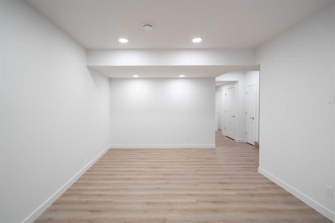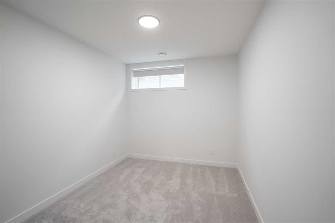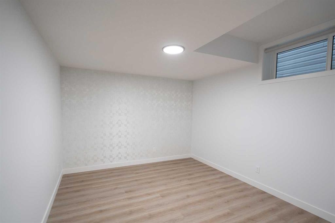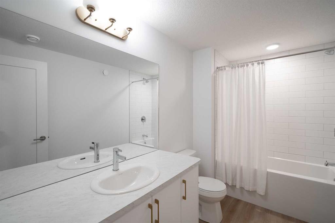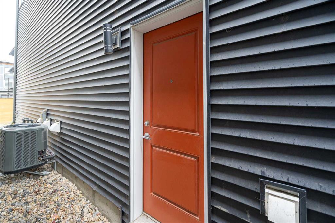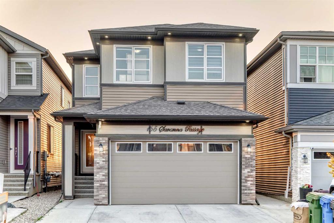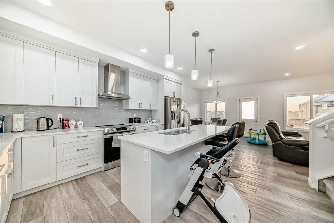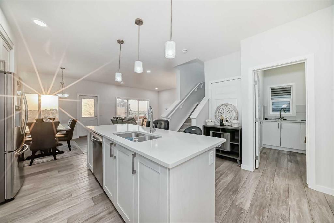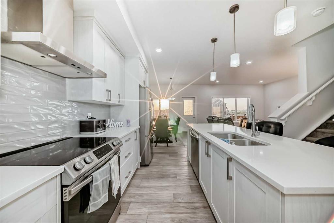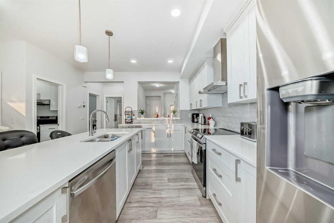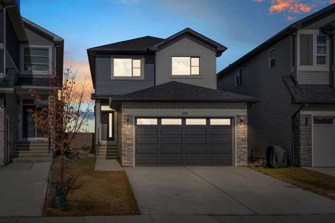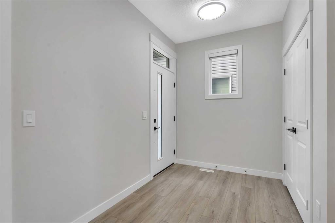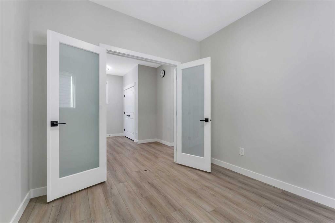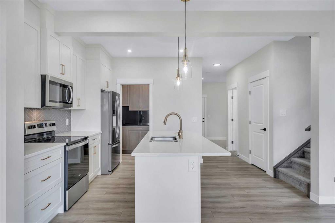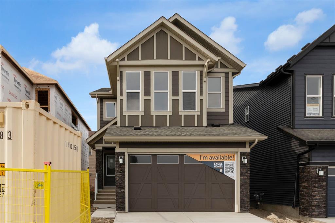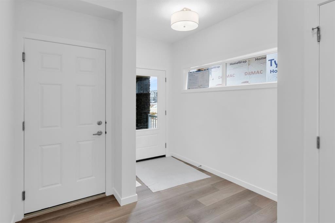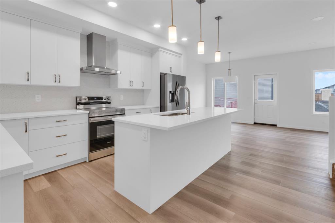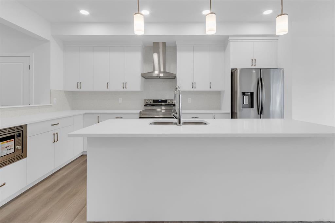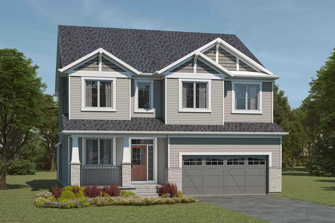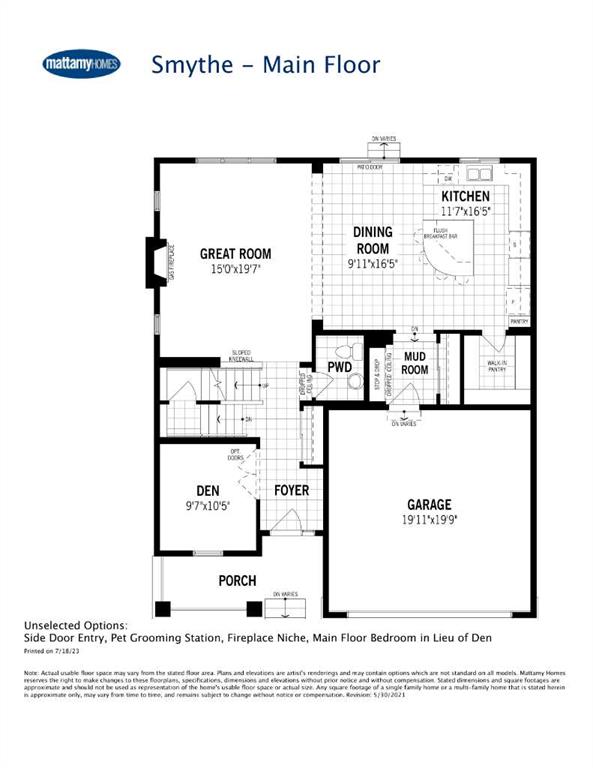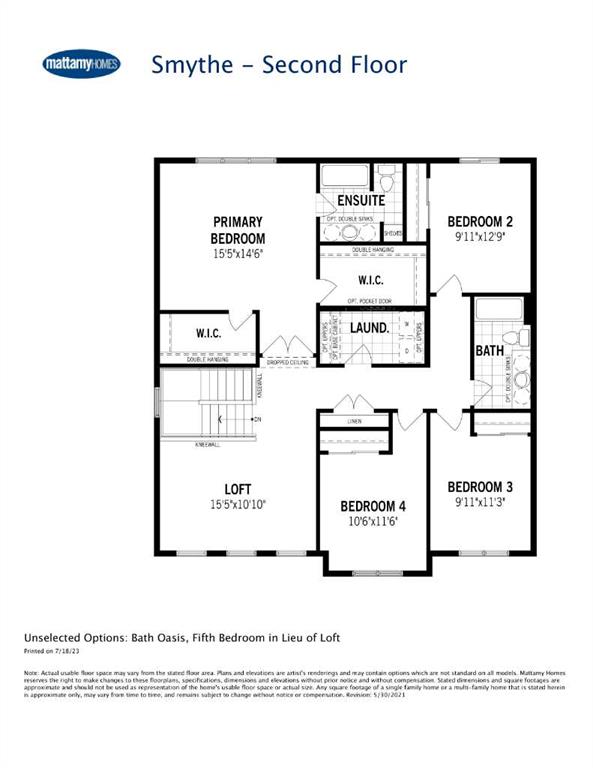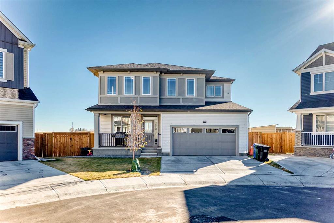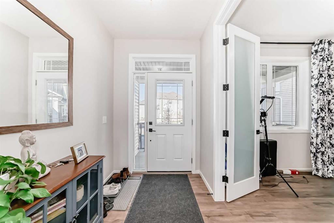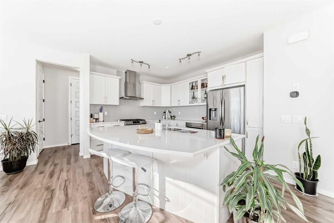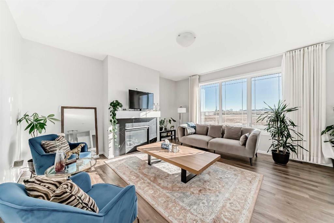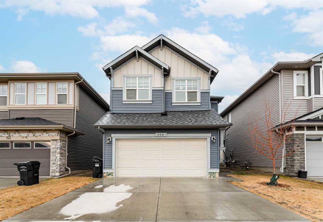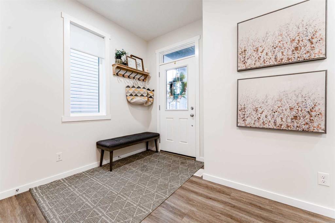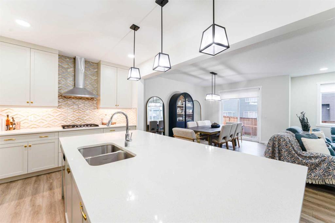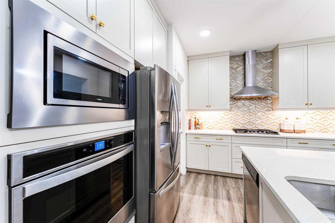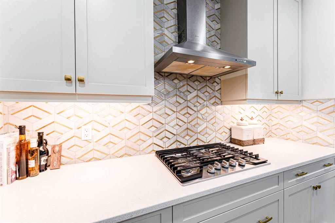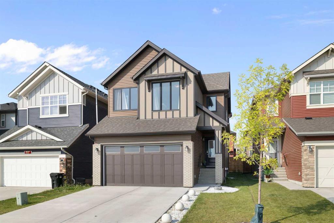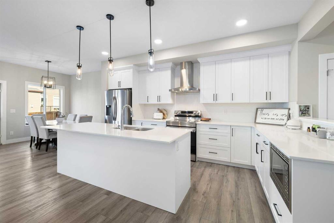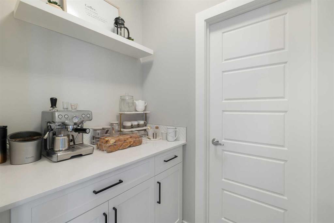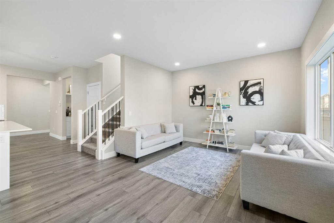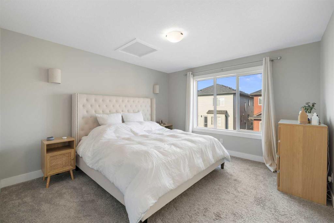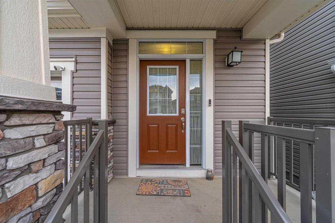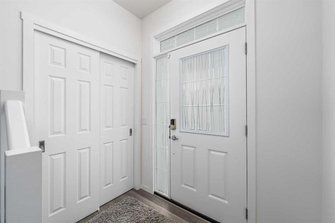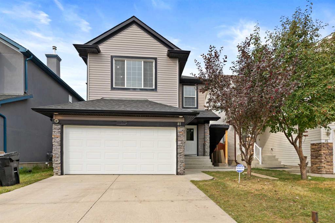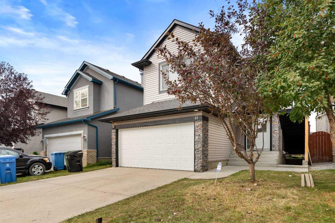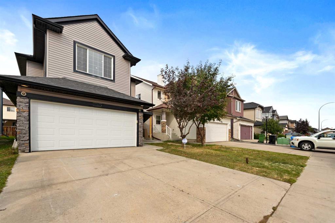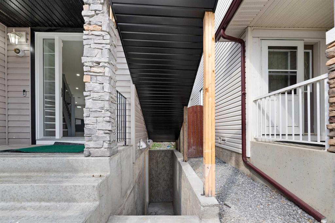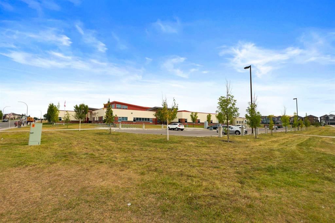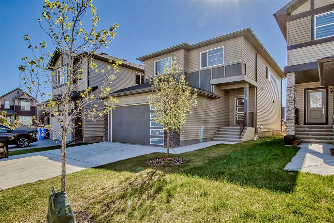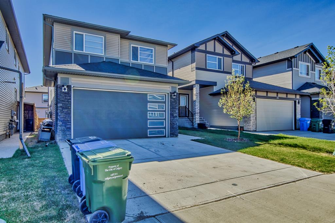541 Savanna Drive NE
Calgary T3J 2J8
MLS® Number: A2271564
$ 879,900
5
BEDROOMS
4 + 0
BATHROOMS
2,491
SQUARE FEET
2022
YEAR BUILT
Welcome to 541 Savanna Drive NE — a beautifully designed, fully upgraded former showhome offering exceptional flexibility, modern comforts, and a built-in income opportunity. This brand-new, never-occupied home showcases over 2,491 sq. ft. of well-planned living space, highlighted by a LEGAL 2-BEDROOM BASEMENT SUITE with its own private entrance, perfect for extended family or rental revenue. The main level is bright and welcoming, featuring a spacious open-concept layout with large windows that fill the home with natural light. The dining area connects seamlessly to the stylish great room, creating an ideal setting for everyday living and gatherings. A main-floor den offers the perfect space for a home office or extra bedroom, conveniently paired with a full 3-piece bathroom on the same level. The gourmet kitchen is a standout, complete with sleek quartz counters, a central island, built-in gas cooktop, and a dedicated spice kitchen for added prep space and enhanced cooking versatility. Upstairs, a generous bonus room provides additional family space, while all bedrooms are thoughtfully sized — each secondary bedroom includes its own walk-in closet. The impressive primary suite features a beautifully finished ensuite and a large walk-in closet, creating a relaxing private retreat. The fully developed legal basement suite adds tremendous value with two bedrooms, a full kitchen, its own laundry, and a comfortable living area — ideal for tenants or multi-generational living. Located in the highly sought-after community of Savanna, this home is just minutes from parks, schools, shopping, transit options, and major routes. Every upgrade has already been taken care of — move in and enjoy a home that offers luxury, functionality, and income potential all in one.
| COMMUNITY | Saddle Ridge |
| PROPERTY TYPE | Detached |
| BUILDING TYPE | House |
| STYLE | 2 Storey |
| YEAR BUILT | 2022 |
| SQUARE FOOTAGE | 2,491 |
| BEDROOMS | 5 |
| BATHROOMS | 4.00 |
| BASEMENT | Full |
| AMENITIES | |
| APPLIANCES | Built-In Gas Range, Built-In Oven, Central Air Conditioner, Dishwasher, Dryer, Electric Range, Garage Control(s), Microwave, Microwave Hood Fan, Range Hood, Refrigerator, Washer, Washer/Dryer, Window Coverings |
| COOLING | Central Air |
| FIREPLACE | Electric, Living Room |
| FLOORING | Carpet, Vinyl Plank |
| HEATING | Forced Air, Humidity Control, Natural Gas |
| LAUNDRY | In Basement, Upper Level |
| LOT FEATURES | Back Yard, Interior Lot, Landscaped |
| PARKING | Double Garage Attached |
| RESTRICTIONS | Easement Registered On Title, Restrictive Covenant, Utility Right Of Way |
| ROOF | Asphalt Shingle |
| TITLE | Fee Simple |
| BROKER | RE/MAX Real Estate (Mountain View) |
| ROOMS | DIMENSIONS (m) | LEVEL |
|---|---|---|
| Furnace/Utility Room | 10`8" x 17`8" | Basement |
| Bedroom | 10`7" x 12`0" | Basement |
| Laundry | 6`0" x 5`2" | Basement |
| Storage | 6`7" x 3`3" | Basement |
| 4pc Bathroom | 10`8" x 5`11" | Basement |
| Walk-In Closet | 5`8" x 4`2" | Basement |
| Bedroom | 9`5" x 12`0" | Basement |
| Kitchen | 11`11" x 9`4" | Basement |
| Family Room | 11`11" x 12`6" | Basement |
| Pantry | 3`10" x 5`2" | Main |
| Spice Kitchen | 7`5" x 5`2" | Main |
| Kitchen | 12`0" x 10`8" | Main |
| Living Room | 10`11" x 17`4" | Main |
| Nook | 12`0" x 9`4" | Main |
| 3pc Bathroom | 7`10" x 4`11" | Main |
| Office | 11`7" x 10`2" | Main |
| Dining Room | 10`11" x 11`11" | Main |
| Mud Room | 6`11" x 5`7" | Main |
| Entrance | 10`11" x 5`7" | Main |
| Entrance | 3`9" x 3`9" | Main |
| 5pc Ensuite bath | 9`7" x 10`5" | Upper |
| Walk-In Closet | 9`8" x 6`6" | Upper |
| Bonus Room | 15`6" x 14`11" | Upper |
| Flex Space | 10`0" x 7`0" | Upper |
| Laundry | 8`10" x 7`5" | Upper |
| 4pc Bathroom | 8`9" x 4`11" | Upper |
| Bedroom | 12`8" x 10`7" | Upper |
| Bedroom - Primary | 12`11" x 17`4" | Upper |
| Walk-In Closet | 5`0" x 4`8" | Upper |
| Bedroom | 10`0" x 10`11" | Upper |
| Walk-In Closet | 5`0" x 4`7" | Upper |

