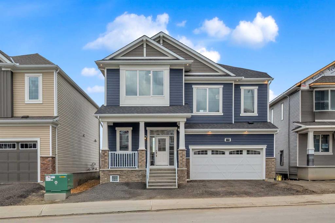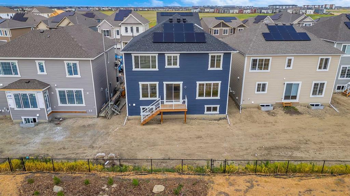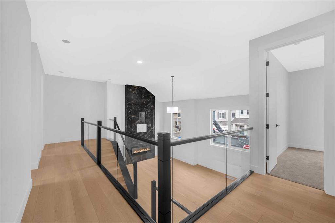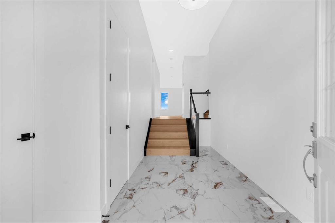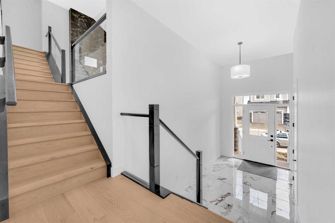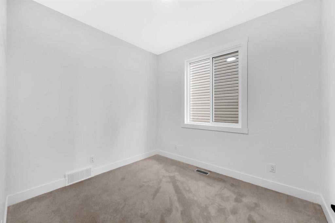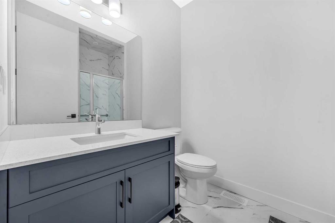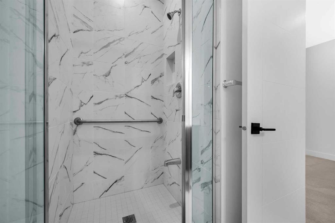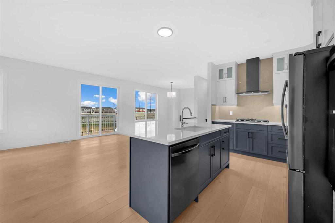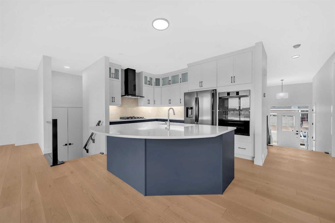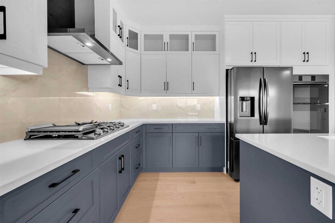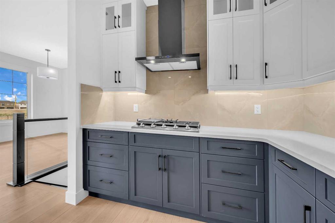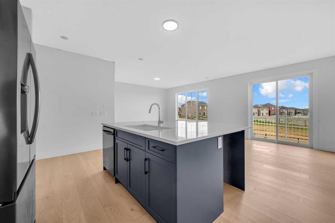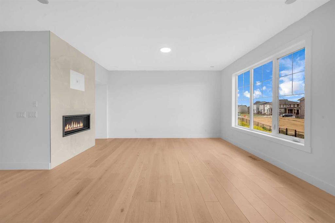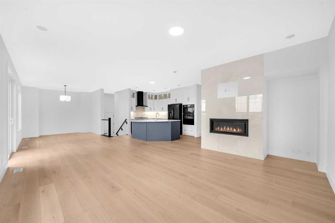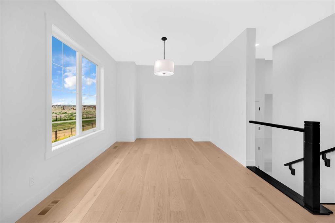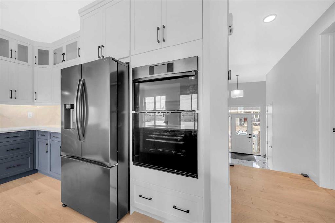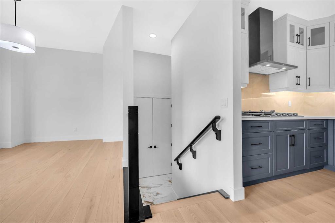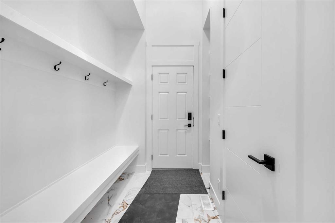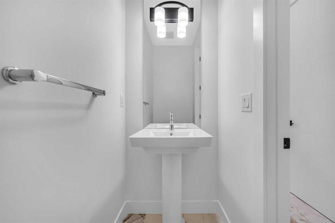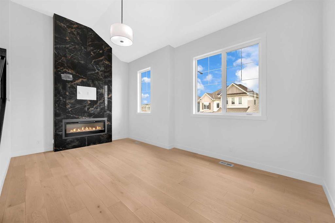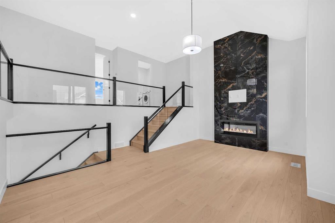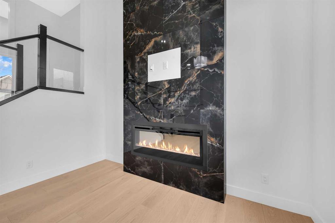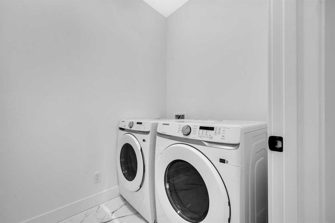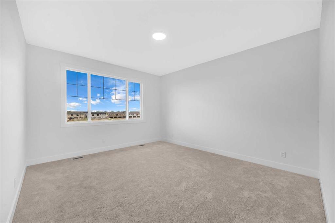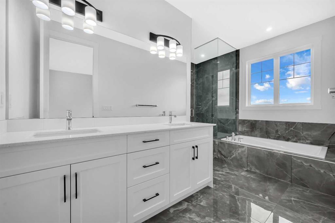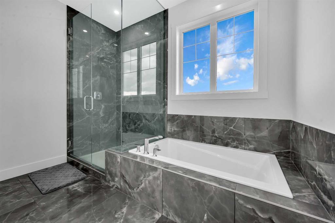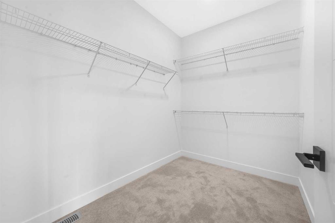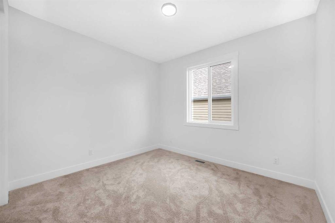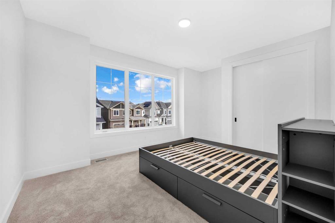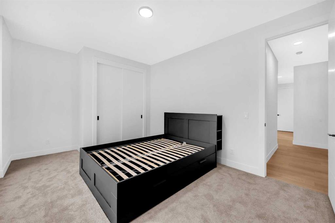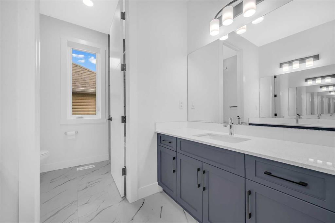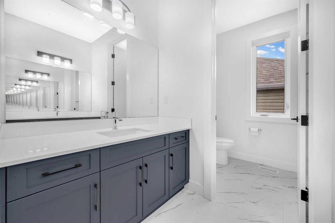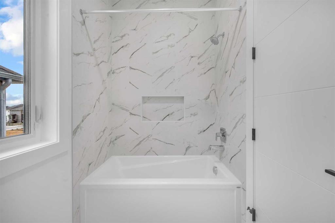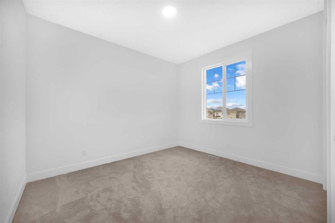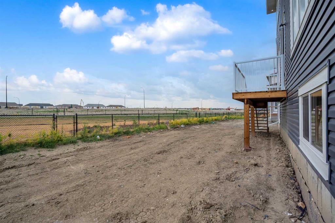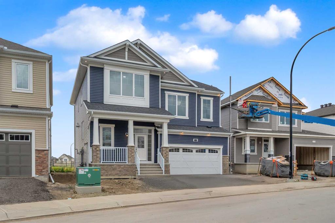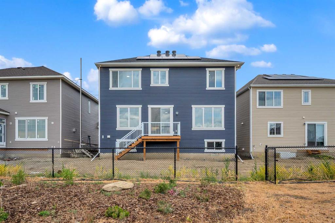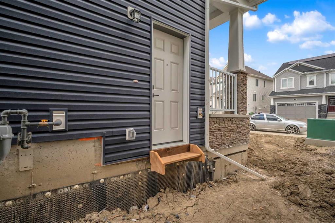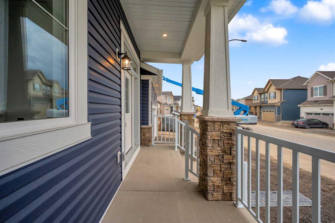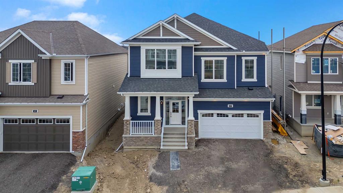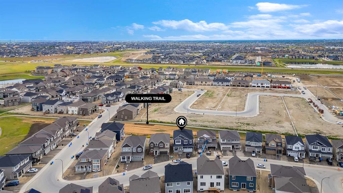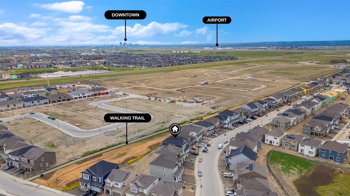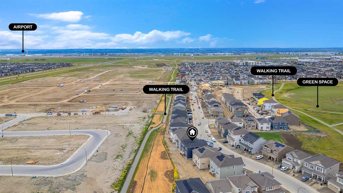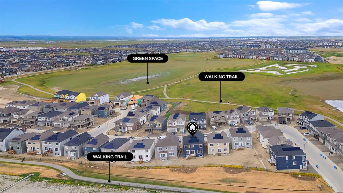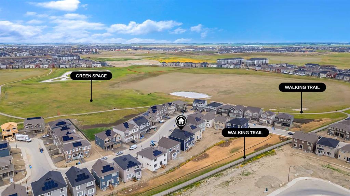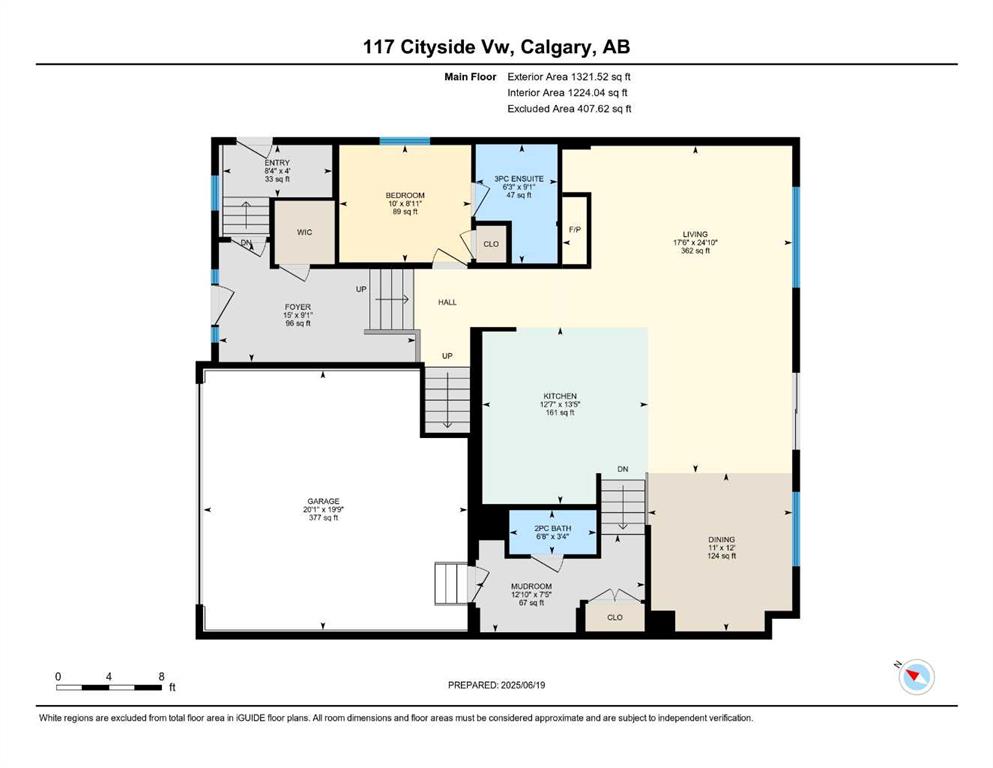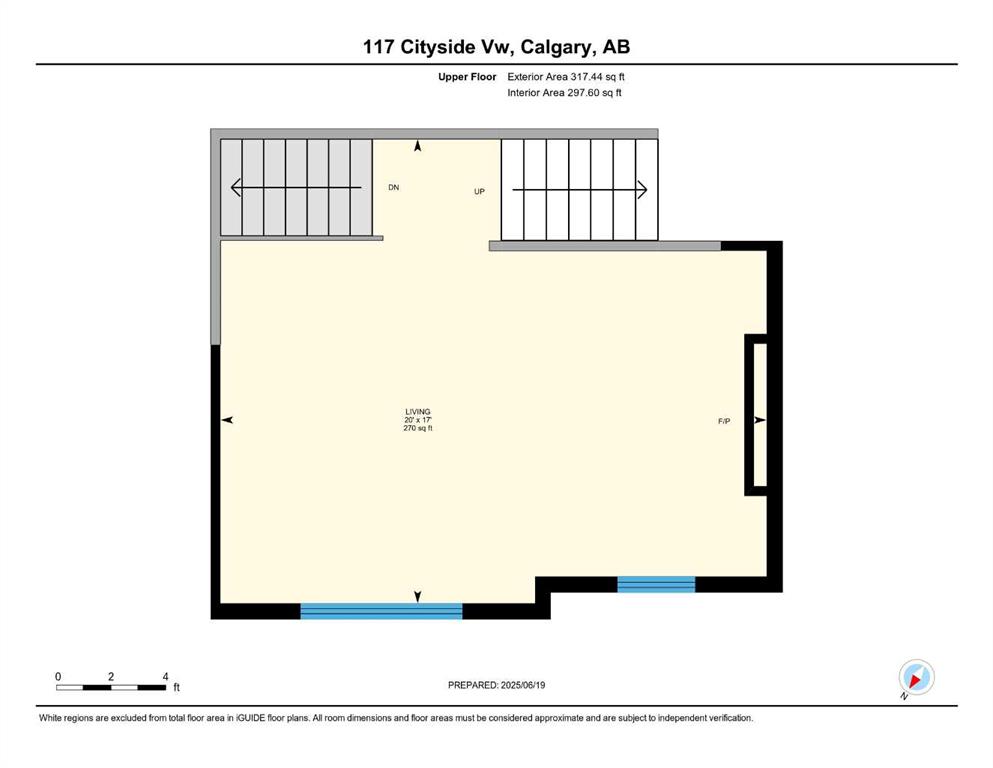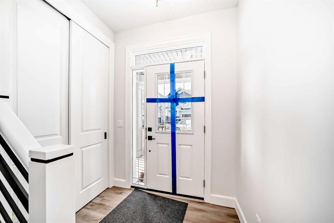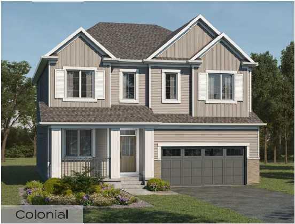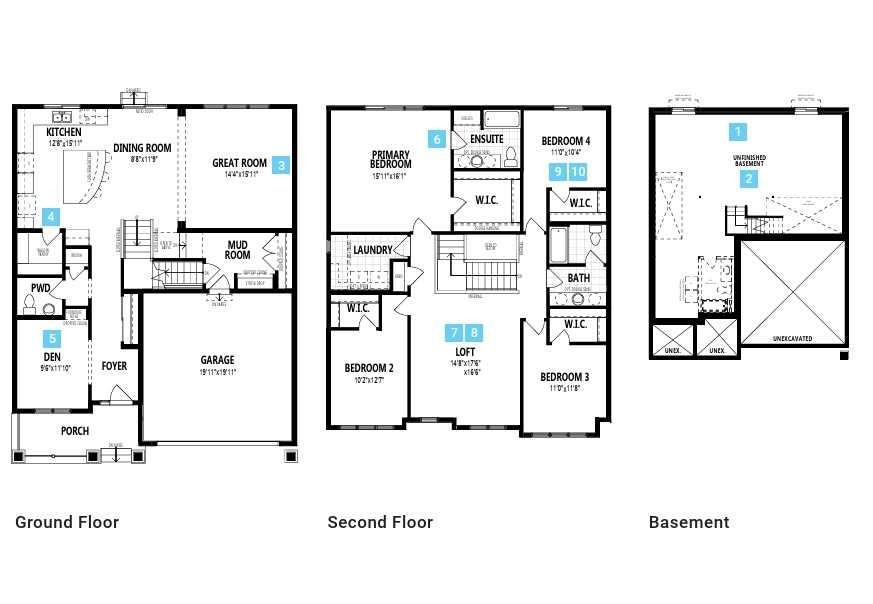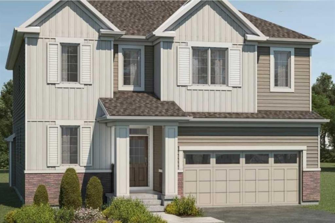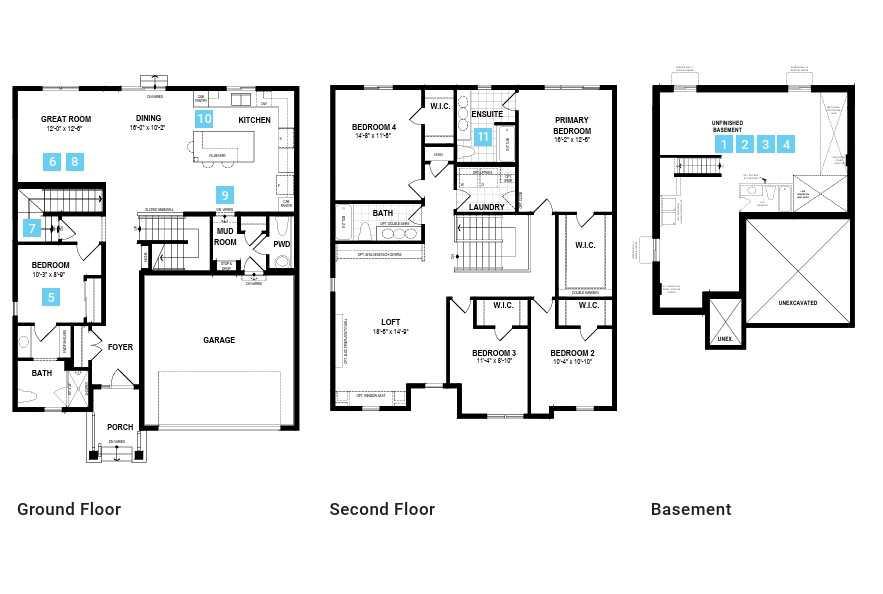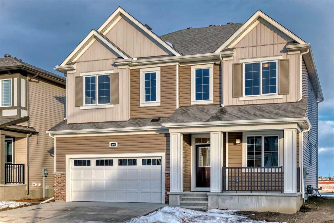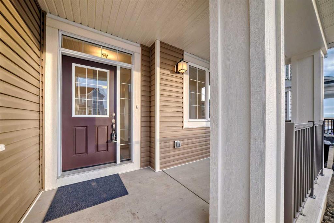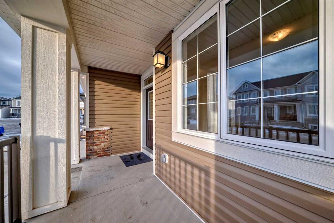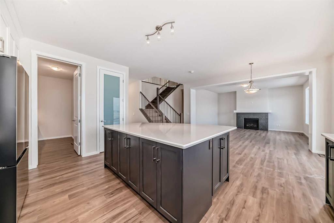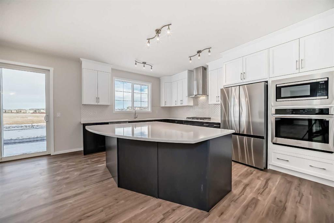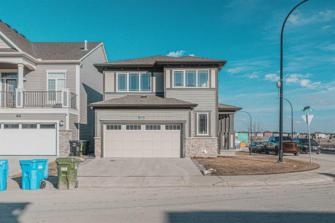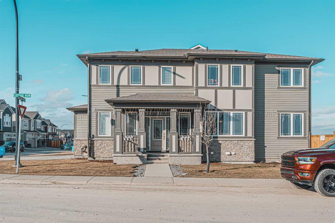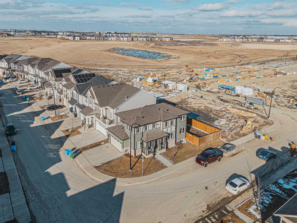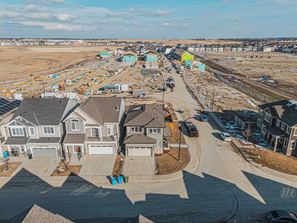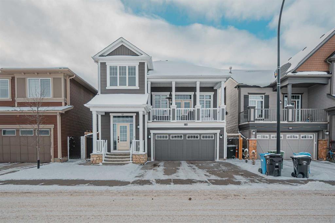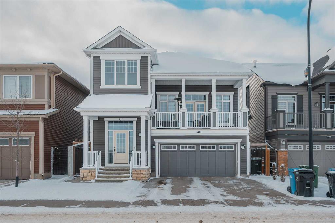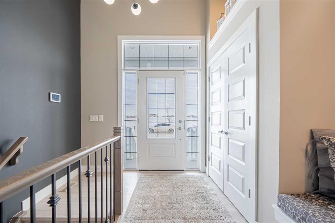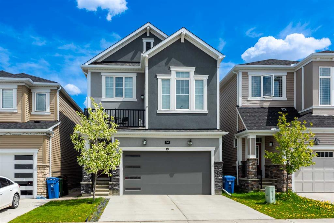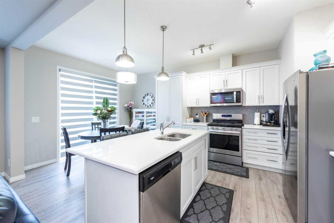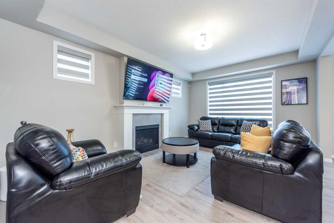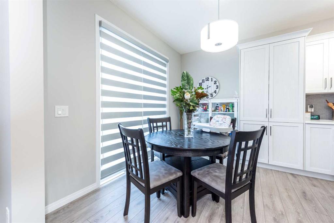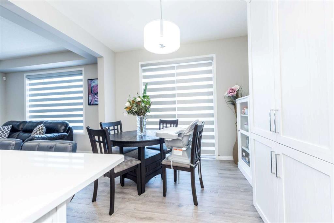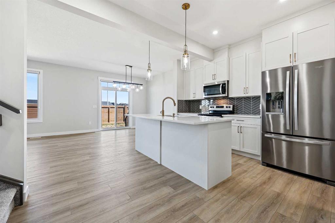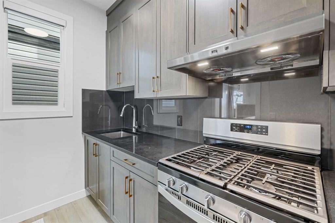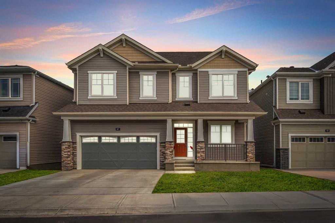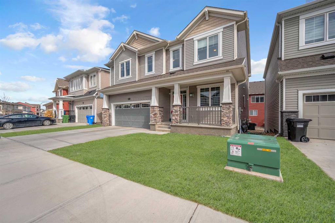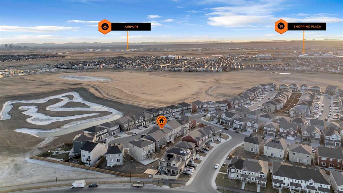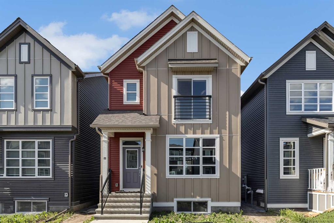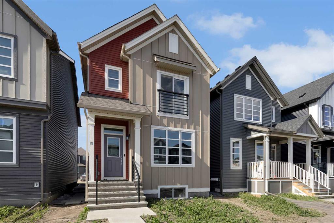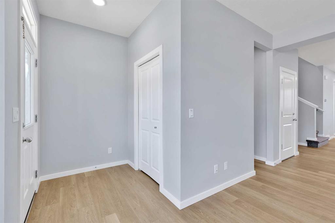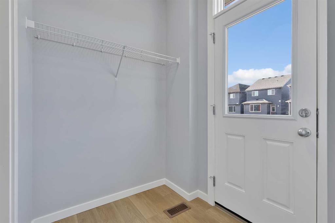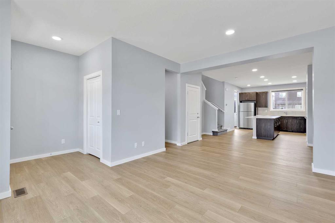117 Cityside View NE
Calgary T3N 2N4
MLS® Number: A2232815
$ 899,990
5
BEDROOMS
3 + 1
BATHROOMS
2,875
SQUARE FEET
2025
YEAR BUILT
Welcome to 117 Cityside View NE, Calgary — a stunning, extensively upgraded 2,800+ sq. ft. home backing onto serene green space with no rear neighbours for ultimate privacy. This elegant 5-bedroom, 3.5 bathroom residence is designed for modern, multi-generational living, featuring a main floor bedroom and full bath. As you enter, you're greeted by a tiled entryway that sets the tone for the luxury throughout. Boasting over $100,000 in upgrades, this home showcases rich hardwood flooring throughout—no vinyl—combined with glass panel railings for a sleek, contemporary feel. The open-concept layout is ideal for both entertaining and everyday living, with in-built Samsung appliances valued at over $12,000, two stunning fireplaces (Gas & Electric) -including a beautifully designed bonus area feature wall upstairs, and in-ceiling speakers for an immersive experience. Enjoy 9-foot ceilings on the basement, main, and upper levels, 8-foot interior doors, and a separate side entrance with two basement windows, offering incredible potential for future development. Plus, this home is equipped with solar panels, providing energy efficiency and long-term cost savings. This is luxury, space, and functionality combined — a true gem in Cityscape that you don’t want to miss!
| COMMUNITY | Cityscape |
| PROPERTY TYPE | Detached |
| BUILDING TYPE | House |
| STYLE | 2 Storey |
| YEAR BUILT | 2025 |
| SQUARE FOOTAGE | 2,875 |
| BEDROOMS | 5 |
| BATHROOMS | 4.00 |
| BASEMENT | Separate/Exterior Entry, Full, Unfinished |
| AMENITIES | |
| APPLIANCES | Dishwasher, Dryer, Gas Cooktop, Microwave, Refrigerator, Stove(s), Washer |
| COOLING | None |
| FIREPLACE | Electric, Gas |
| FLOORING | Carpet, Hardwood, Tile |
| HEATING | Forced Air |
| LAUNDRY | Laundry Room, Upper Level |
| LOT FEATURES | Back Yard, Interior Lot, Rectangular Lot, Street Lighting |
| PARKING | Double Garage Attached, Driveway, Garage Faces Front, On Street |
| RESTRICTIONS | None Known |
| ROOF | Asphalt Shingle |
| TITLE | Fee Simple |
| BROKER | eXp Realty |
| ROOMS | DIMENSIONS (m) | LEVEL |
|---|---|---|
| 2pc Bathroom | 3`4" x 6`8" | Main |
| 3pc Ensuite bath | 9`1" x 6`3" | Main |
| Bedroom | 8`11" x 10`0" | Main |
| Dining Room | 12`0" x 11`0" | Main |
| Entrance | 4`0" x 8`4" | Main |
| Foyer | 9`1" x 15`0" | Main |
| Kitchen | 13`5" x 12`7" | Main |
| Living Room | 24`10" x 17`6" | Main |
| Mud Room | 7`5" x 12`10" | Main |
| 5pc Bathroom | 10`4" x 8`5" | Second |
| 5pc Ensuite bath | 10`4" x 13`6" | Second |
| Bedroom | 10`6" x 11`5" | Second |
| Bedroom | 10`7" x 11`10" | Second |
| Laundry | 9`2" x 5`3" | Second |
| Bedroom - Primary | 13`2" x 18`5" | Second |
| Walk-In Closet | 8`10" x 6`7" | Second |
| Bedroom | 10`5" x 11`3" | Second |
| Living Room | 20`0" x 17`0" | Upper |

