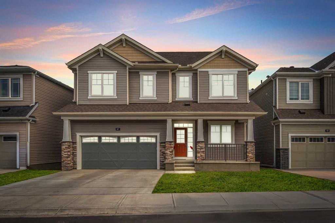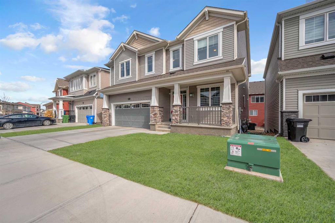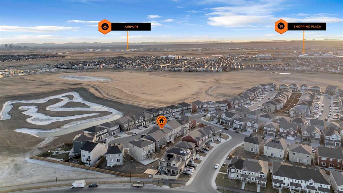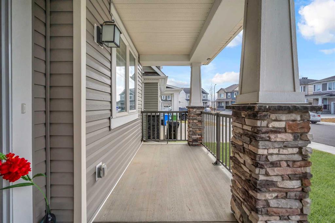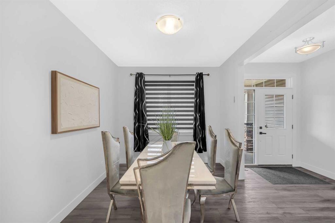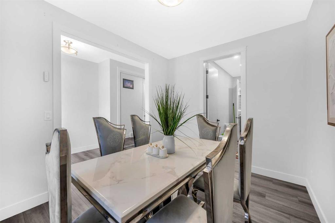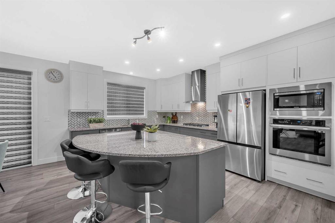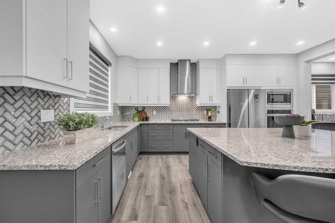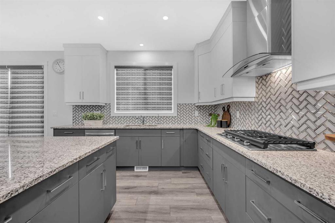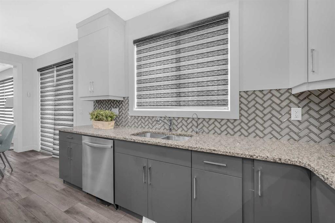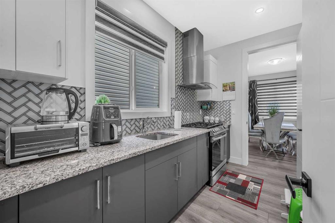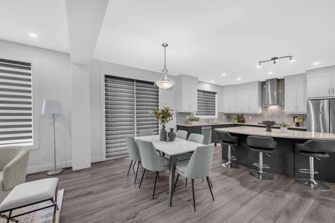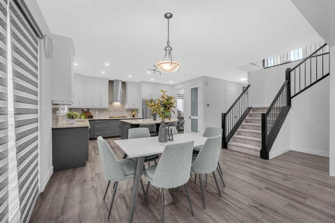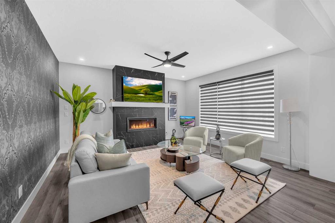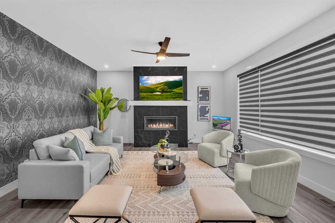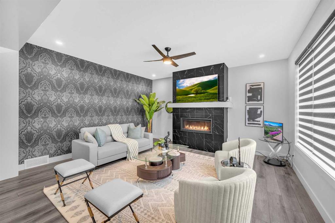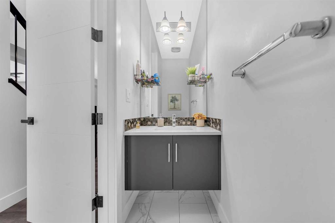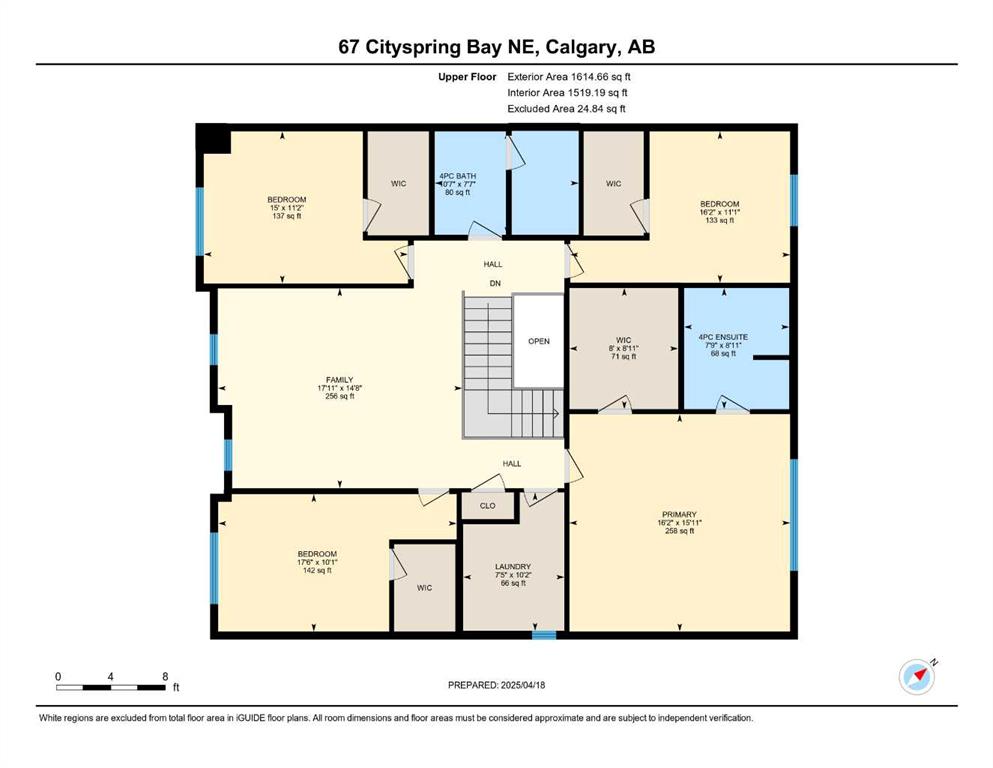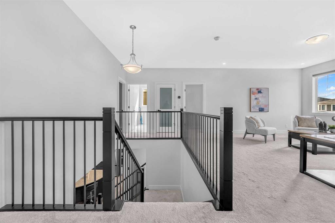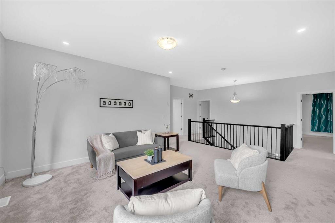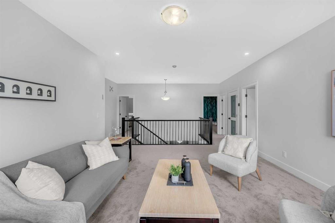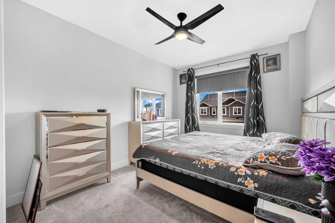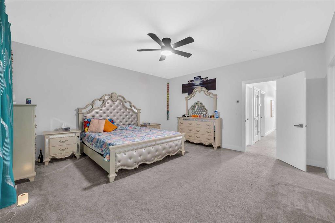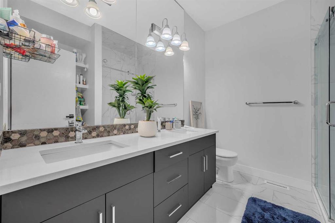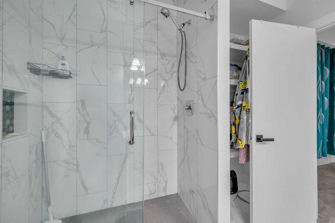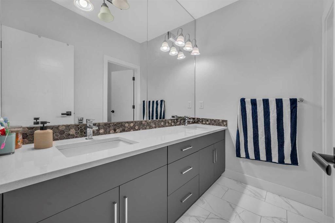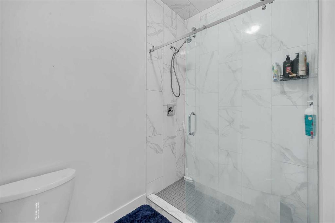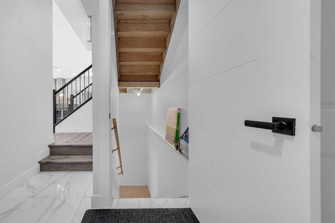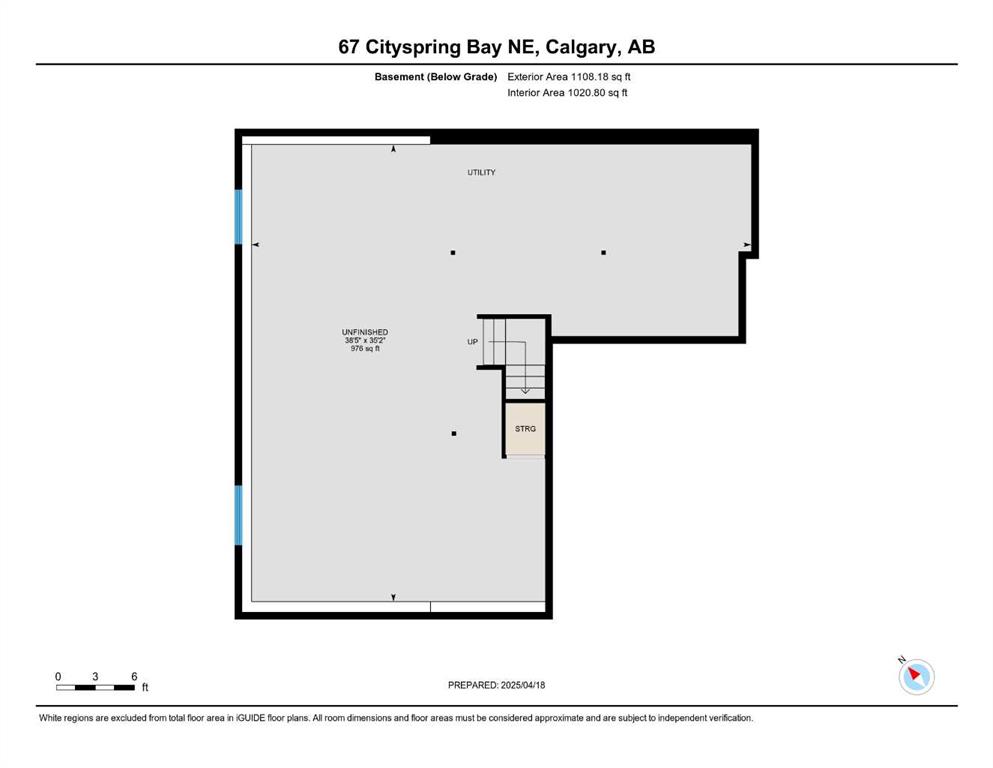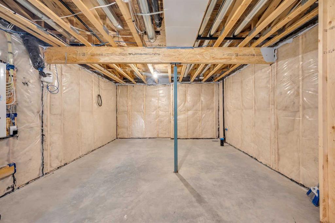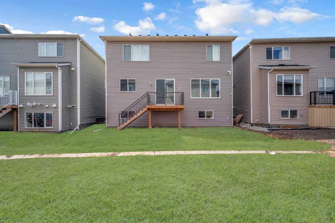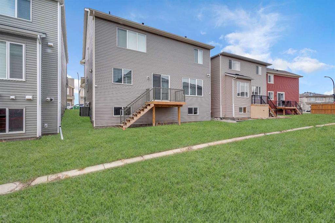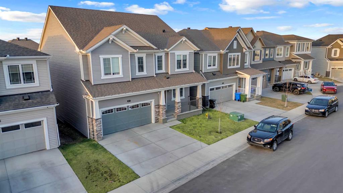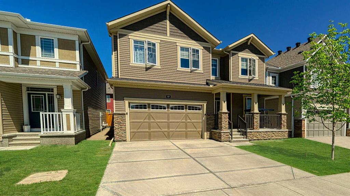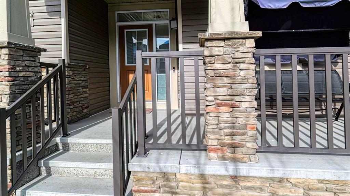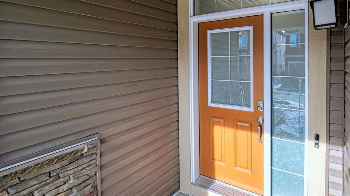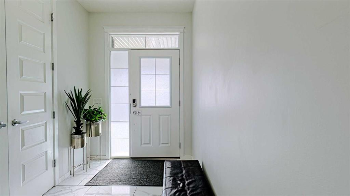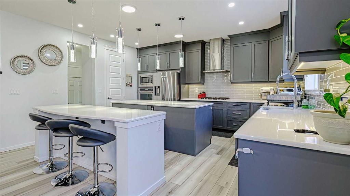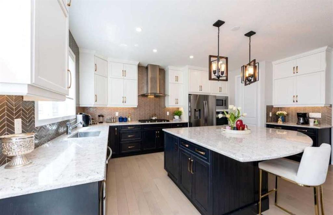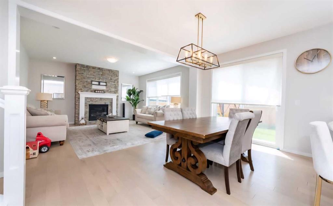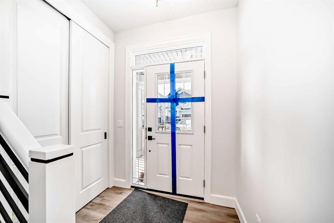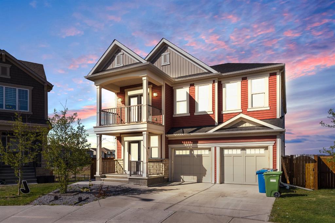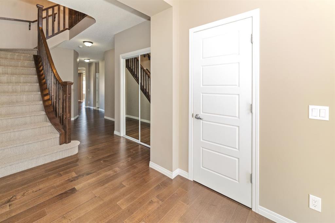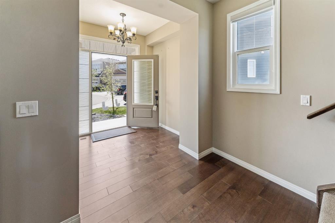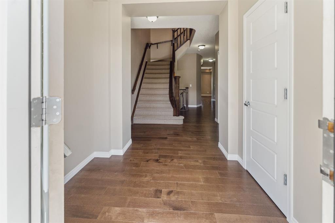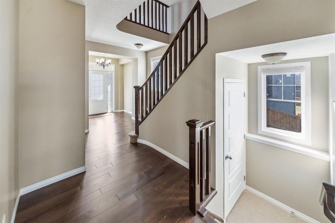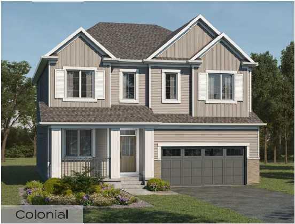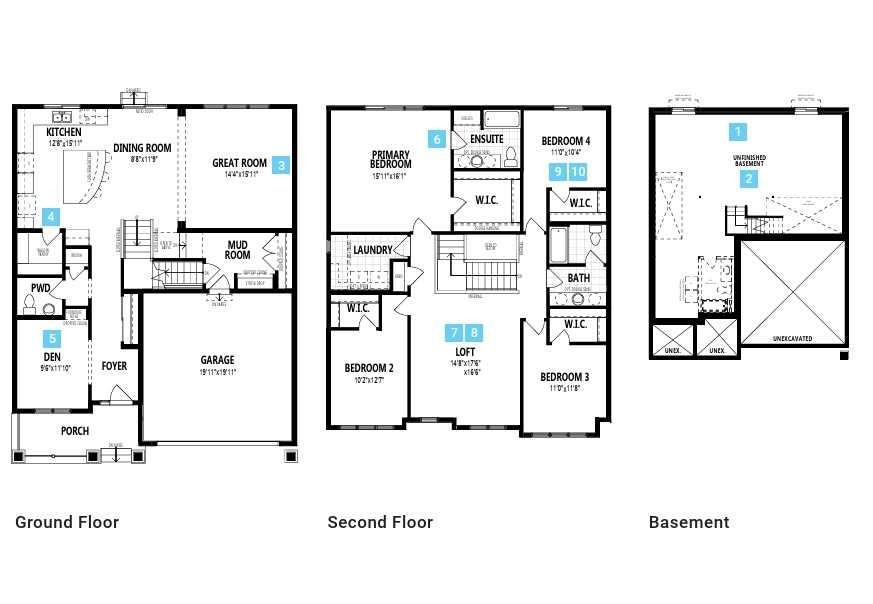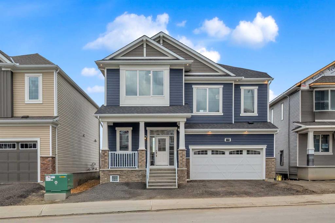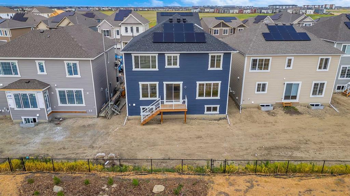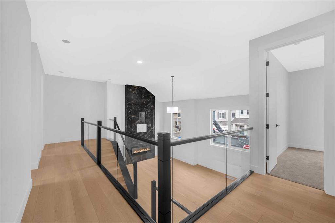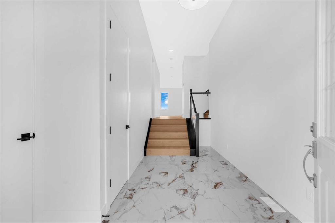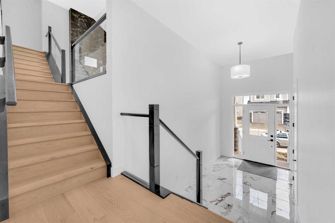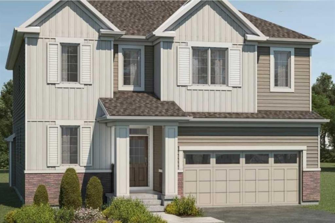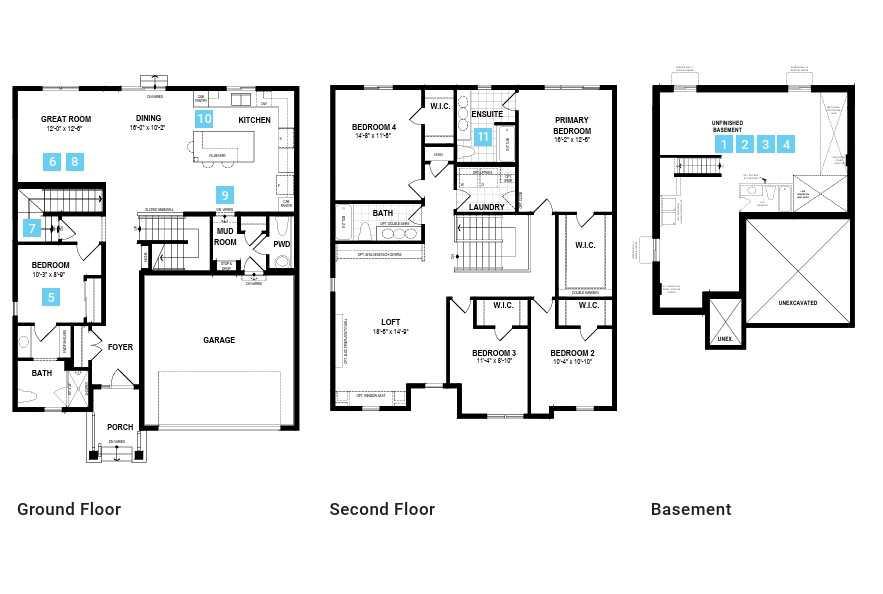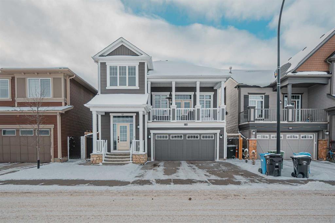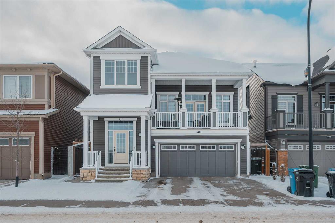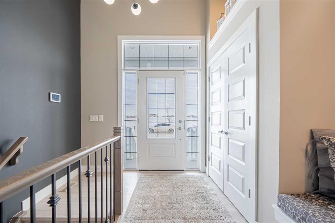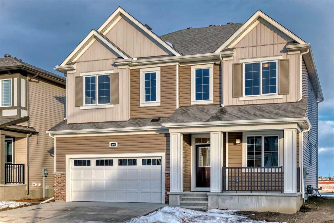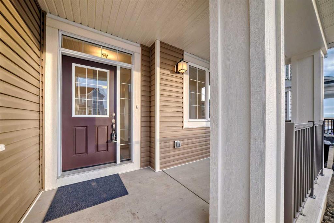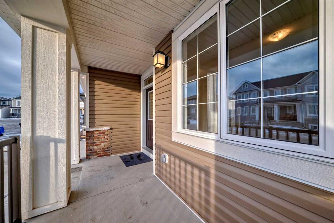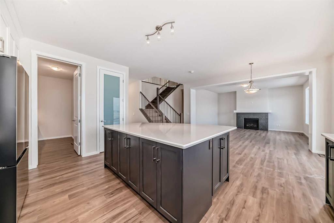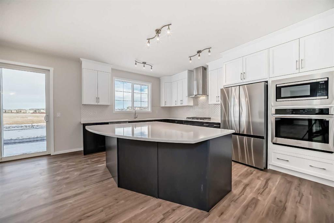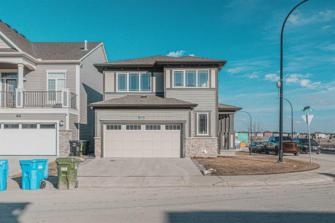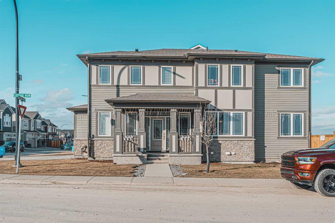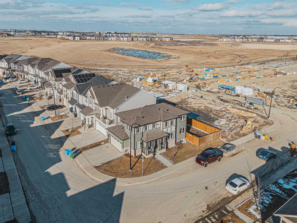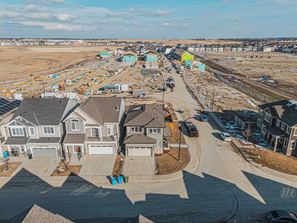67 Cityspring Bay NE
Calgary T3N 1Z9
MLS® Number: A2213079
$ 889,900
4
BEDROOMS
2 + 1
BATHROOMS
2,828
SQUARE FEET
2022
YEAR BUILT
Looking for a stunning dream home in Cityscape? Welcome to 67 Cityspring Bay, walking distance to green space & wetland and few minutes from all the amenities across Country Hills Blvd. 2828.33 Sq. Ft. | 4 Beds | 2.5 Baths | Quiet Cul-De-Sac | Front Porch | Spice Kitchen | Separate Dining/Guest Area | Highest Level of Builder Upgrades in Cityscape | Large Windows | Huge Upstairs Family Room | All Bedrooms with Walk-in-Closets | Air Conditioning | Water Softener | Water Purifier | Remote Operated Blinds | Prime Location and much more. Main floor offers an open concept living with separate guest area at the entrance. This level offers an upgraded vibe with 8 FT. HIGH DOORS crowned by custom headers and a fireplace nicely placed on the ceiling tiled feature wall. The kitchen in this one is certainly a chef’s dream offering an OVERSIZED ISLAND, extra added cabinetry, BUILT-IN APPLIANCES and HERRINGBONE TILED BACKSPLASH. Complementing the main kitchen, you also get the SPICE KITCHEN featuring up to ceiling backsplash, gas range & again extra added cabinetry. The OVERSIZED WINDOWS on this level get tons of natural light. Walking upstairs you will notice the UPGRADED METAL SPINDLE STAIRCASE, leading you to the family room. This upper level encompasses 4 BEDROOMS, EACH WITH ITS OWN WALK-IN CLOSET, 2 full bathrooms, WALK-IN LAUNDRY, and an additional storage closet. Do not miss noticing the custom headers on doors & upgraded baseboards on this level as well. Oversized primary bedroom offers an UPGRADED 4-PIECE ENSUITE FEATURING DOUBLE VANITY, TO THE CEILING MIRROR, STANDING SHOWER WITH EASY TO CLEAN TILE BASE. The other 3 bedrooms are also good sized and placed apart for much needed privacy. The SUNSHINE BASEMENT comes with 2 egress sized windows and provides an opportunity to develop 1109 sq. ft. of unfinished space. Beyond the impeccable interior, the outdoor spaces are equally impressive. Few minutes drive and you have ACCESS TO ALL THE RETAIL AMENITIES ON COUNTRY HILLS BLVD & METIS TRAIL. With lots of bus transit stops nearby, connectivity is a breeze from this location. Not to miss, in addition to existing nearby schools in Skyview & Saddle Ridge, there 3 new proposed school sites close by. The ENTIRE FURNITURE IS ALSO AVAILABLE FOR SALE, CHECK 3D TOUR & book showing today.
| COMMUNITY | Cityscape |
| PROPERTY TYPE | Detached |
| BUILDING TYPE | House |
| STYLE | 2 Storey |
| YEAR BUILT | 2022 |
| SQUARE FOOTAGE | 2,828 |
| BEDROOMS | 4 |
| BATHROOMS | 3.00 |
| BASEMENT | Full, Unfinished |
| AMENITIES | |
| APPLIANCES | Built-In Oven, Central Air Conditioner, Dishwasher, Dryer, Gas Cooktop, Gas Range, Microwave, Range Hood, Washer, Water Purifier, Water Softener |
| COOLING | Central Air, ENERGY STAR Qualified Equipment |
| FIREPLACE | Decorative, Gas, Living Room |
| FLOORING | Carpet, Ceramic Tile, Vinyl Plank |
| HEATING | Forced Air, Natural Gas |
| LAUNDRY | Laundry Room, Upper Level |
| LOT FEATURES | Back Yard, Cul-De-Sac, Rectangular Lot |
| PARKING | Concrete Driveway, Double Garage Attached, Front Drive, On Street |
| RESTRICTIONS | Restrictive Covenant, Utility Right Of Way |
| ROOF | Asphalt Shingle |
| TITLE | Fee Simple |
| BROKER | RE/MAX iRealty Innovations |
| ROOMS | DIMENSIONS (m) | LEVEL |
|---|---|---|
| 2pc Bathroom | 2`11" x 8`9" | Main |
| Dining Room | 7`7" x 14`11" | Main |
| Dining Room | 9`6" x 11`9" | Main |
| Foyer | 6`3" x 7`2" | Main |
| Kitchen | 13`10" x 16`0" | Main |
| Living Room | 14`4" x 15`11" | Main |
| Mud Room | 16`2" x 8`11" | Main |
| Spice Kitchen | 6`3" x 11`0" | Main |
| 4pc Bathroom | 7`7" x 10`7" | Upper |
| 4pc Ensuite bath | 8`11" x 7`9" | Upper |
| Bedroom | 11`1" x 16`2" | Upper |
| Bedroom | 11`2" x 15`0" | Upper |
| Bedroom | 10`1" x 17`6" | Upper |
| Family Room | 14`8" x 17`11" | Upper |
| Laundry | 10`2" x 7`5" | Upper |
| Bedroom - Primary | 15`11" x 16`2" | Upper |
| Walk-In Closet | 8`11" x 8`0" | Upper |

