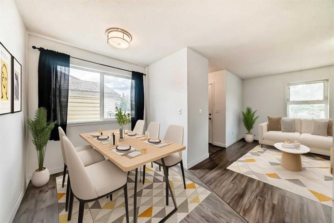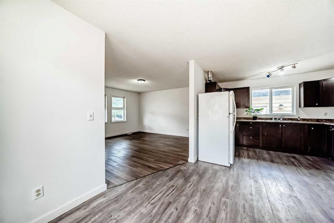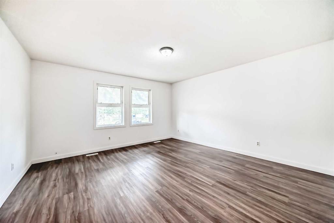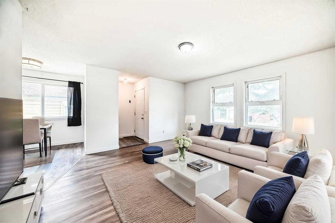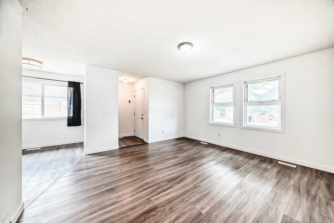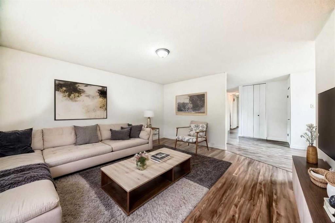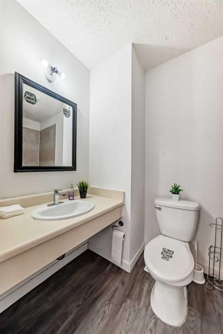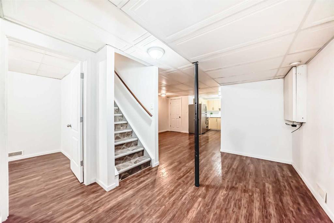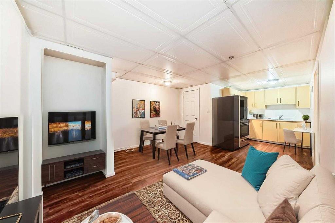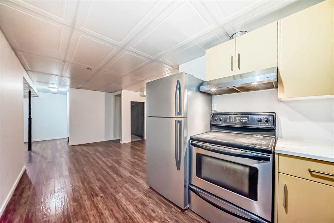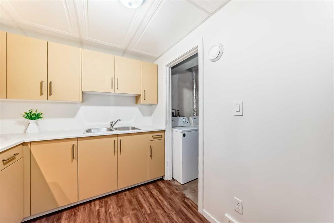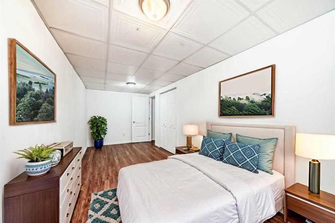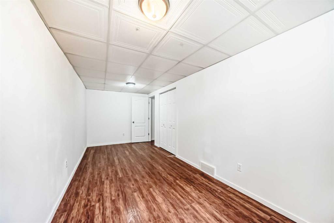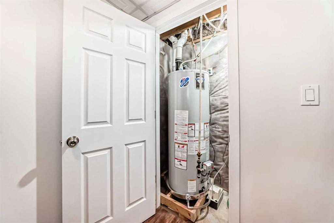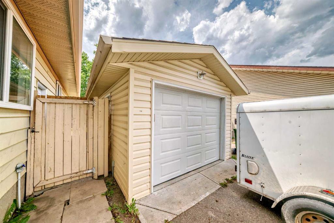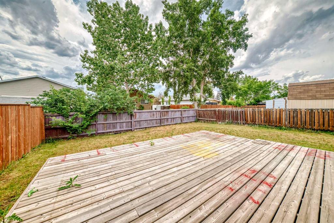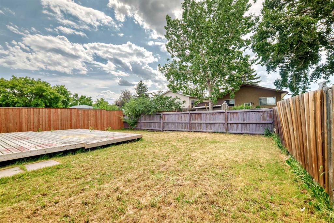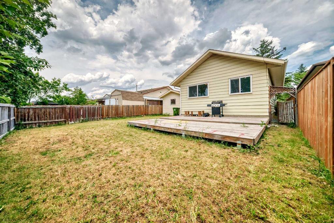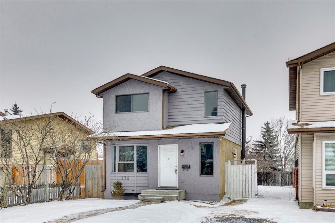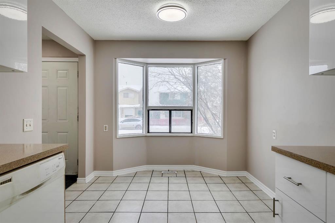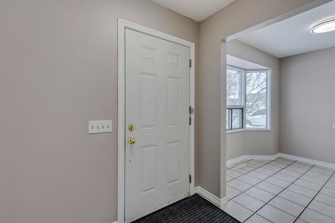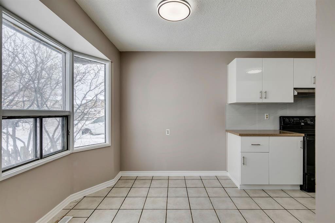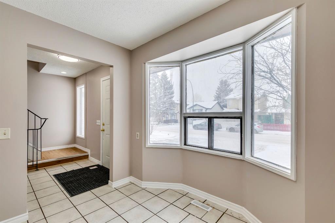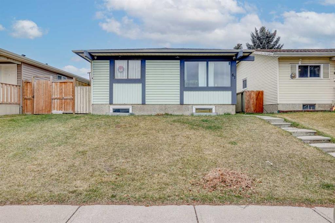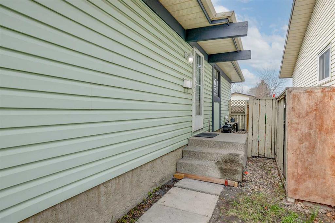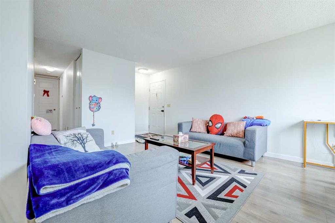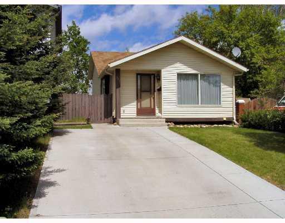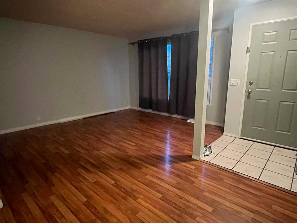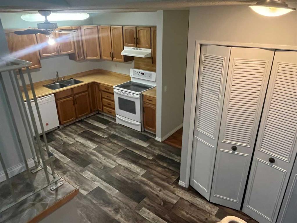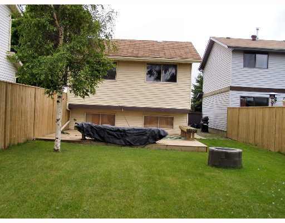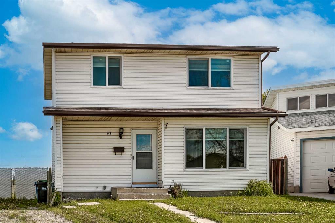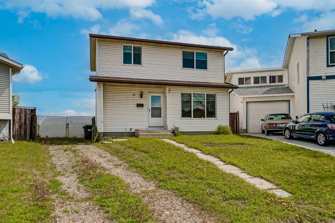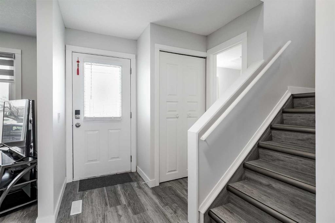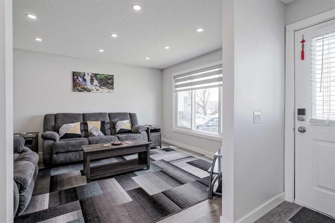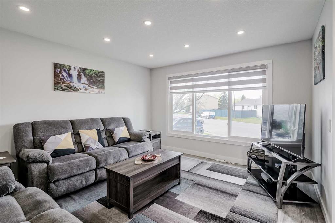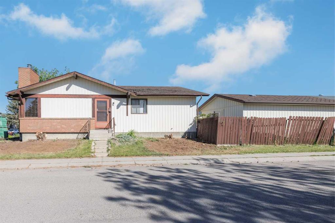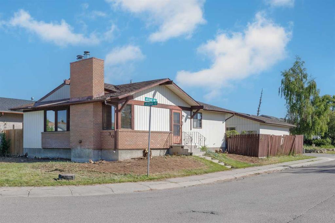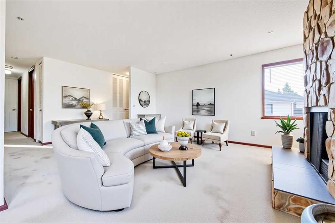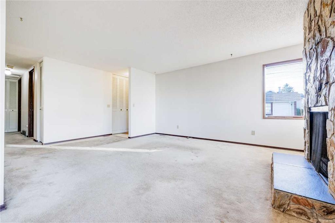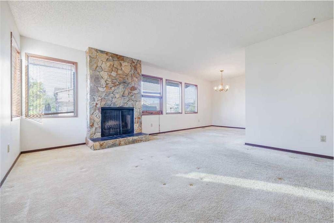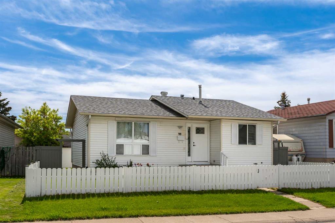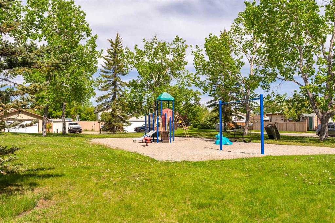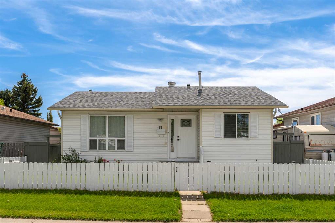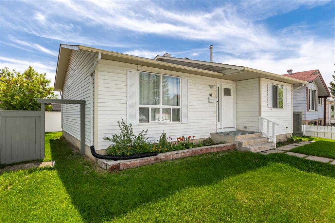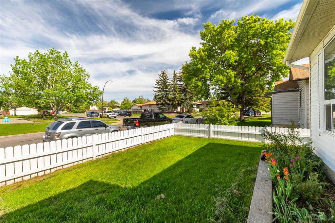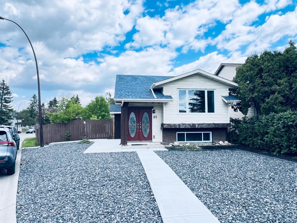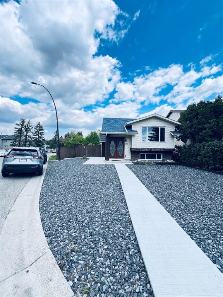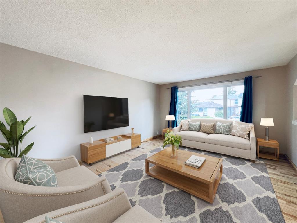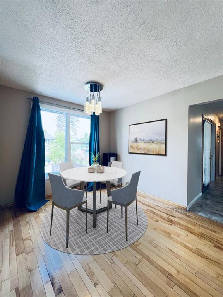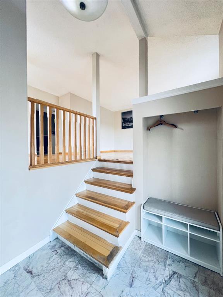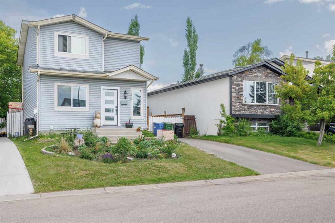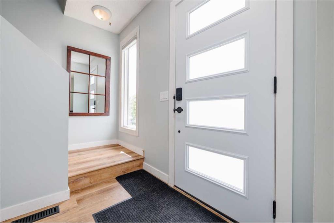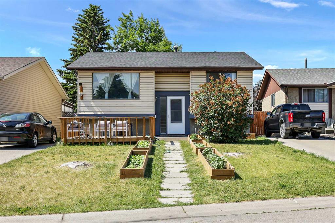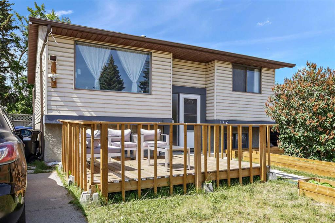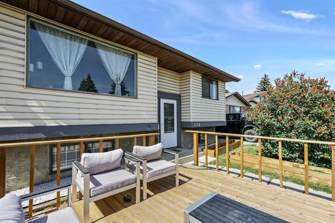35 Abingdon Road NE
Calgary T2A 6X5
MLS® Number: A2221894
$ 499,900
5
BEDROOMS
2 + 0
BATHROOMS
936
SQUARE FEET
1982
YEAR BUILT
If you’ve been searching for a renovated bungalow on a wide R-CG lot with the potential for two suites and a separate entrance—all for under $500K—this is the property you’ve been waiting for. This single-family home features 5 bedrooms (3 up, 2 down), 2 full bathrooms, and an illegal suite with its own separate entrance and laundry—offering immediate rental income or multi-generational living options. The fully developed basement boasts new egress windows, making it ready for conversion to a legal secondary suite (buyer to confirm with the City). Zoning is R-CG, allowing for maximum flexibility and future redevelopment potential. Updated around 2016 with a modern kitchen, bathrooms, flooring, light fixtures, and windows. Enjoy low operating costs with a high-efficiency furnace and hot water tank (installed approx. 5 years ago). The home’s optimal supply air and return air configuration ensures balanced heating and comfort on both levels. The single detached garage is conveniently connected to the side entrance, perfect for suite or tenant access. The large lot provides ample outdoor space and future development options. Steps away from Abbeydale School and playgrounds, just minutes’ walk to shopping, transit, and community amenities. Quick 3-minute drive to Stoney Trail, 7 minutes to Marlborough Mall, and under 15 minutes to downtown Calgary—ensuring strong rental demand and convenience for all occupants. Whether you’re looking to maximize cash flow, house-hack by living upstairs and renting the basement, or invest in Calgary’s growing rental market, this property delivers unmatched value and flexibility.
| COMMUNITY | Abbeydale |
| PROPERTY TYPE | Detached |
| BUILDING TYPE | House |
| STYLE | Bungalow |
| YEAR BUILT | 1982 |
| SQUARE FOOTAGE | 936 |
| BEDROOMS | 5 |
| BATHROOMS | 2.00 |
| BASEMENT | Separate/Exterior Entry, Finished, Full |
| AMENITIES | |
| APPLIANCES | Electric Stove, Microwave, Range Hood, Refrigerator, Washer/Dryer |
| COOLING | None |
| FIREPLACE | N/A |
| FLOORING | Vinyl Plank |
| HEATING | Forced Air |
| LAUNDRY | Multiple Locations |
| LOT FEATURES | Back Yard, Landscaped, Lawn, Low Maintenance Landscape, Open Lot |
| PARKING | Driveway, Garage Faces Front, Single Garage Detached |
| RESTRICTIONS | None Known |
| ROOF | Asphalt Shingle |
| TITLE | Fee Simple |
| BROKER | 4th Street Holdings Ltd. |
| ROOMS | DIMENSIONS (m) | LEVEL |
|---|---|---|
| 4pc Bathroom | 7`11" x 4`7" | Basement |
| Bedroom | 10`10" x 9`6" | Basement |
| Bedroom | 19`10" x 8`0" | Basement |
| 4pc Bathroom | 8`5" x 5`0" | Main |
| Bedroom - Primary | 10`3" x 10`7" | Main |
| Bedroom | 10`6" x 7`6" | Main |
| Bedroom | 9`5" x 8`4" | Main |






