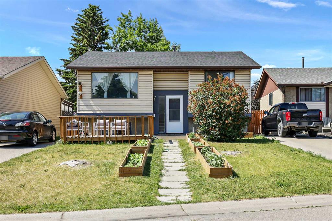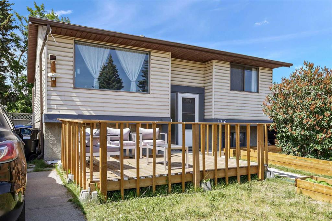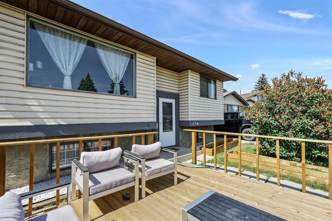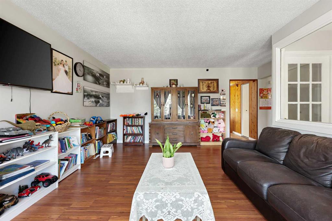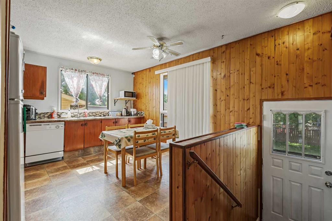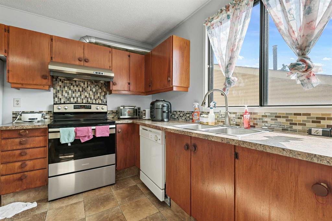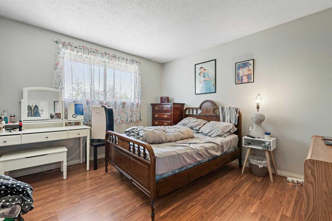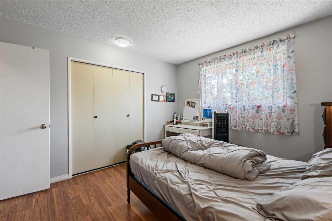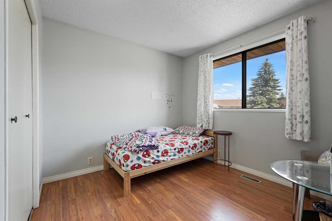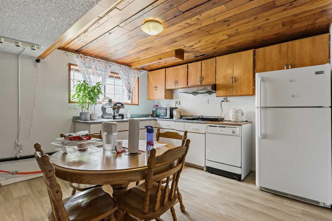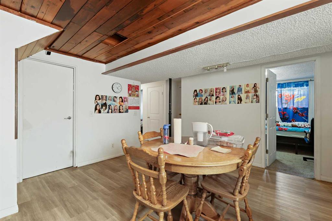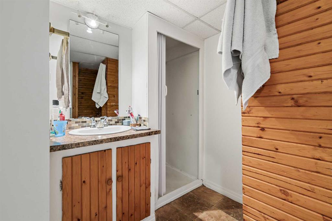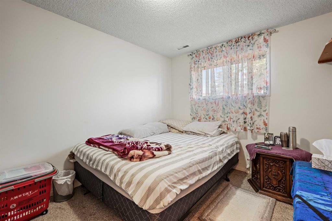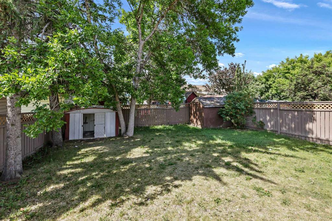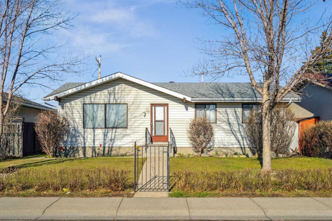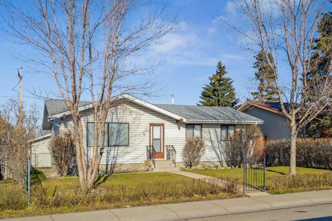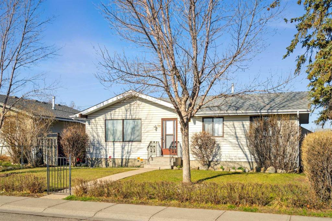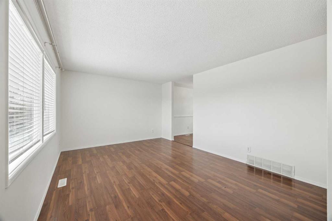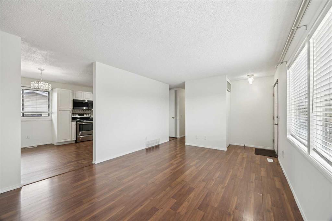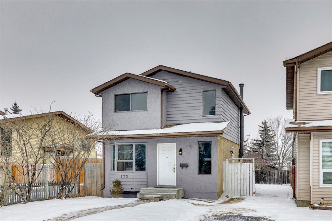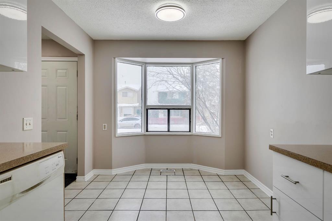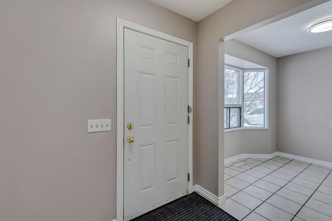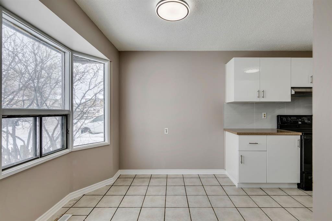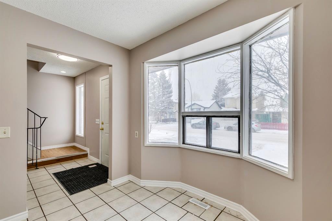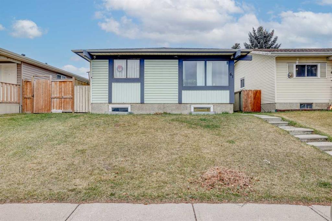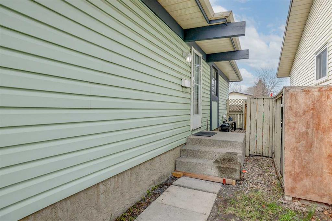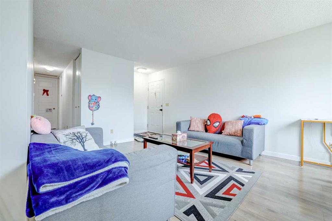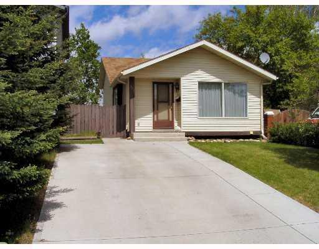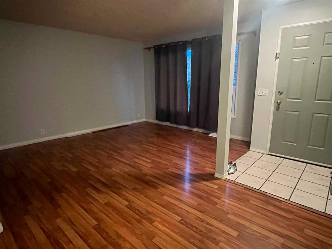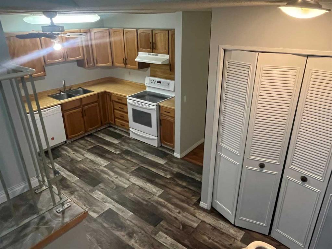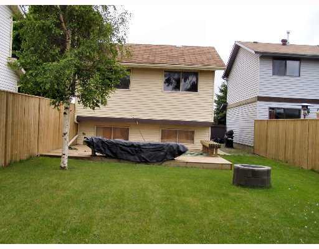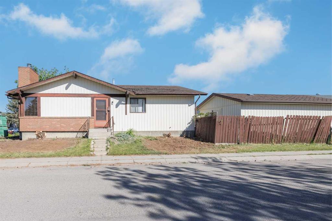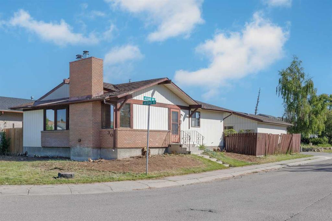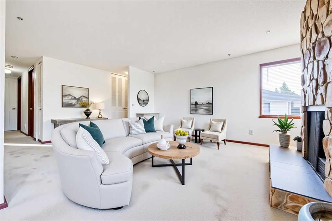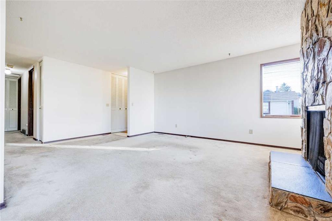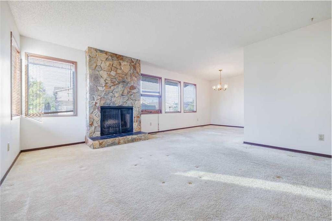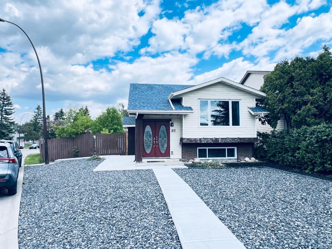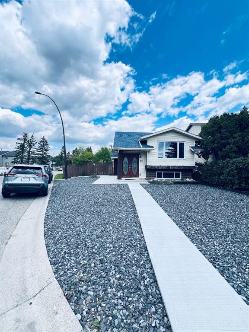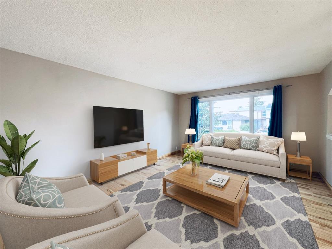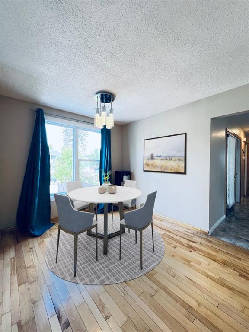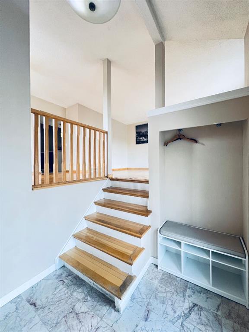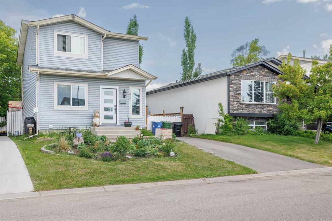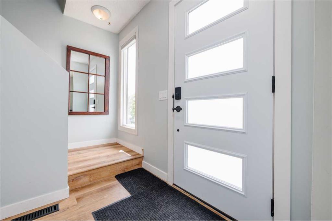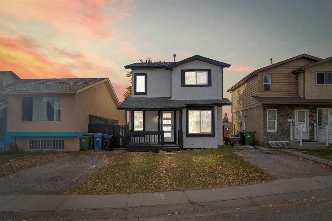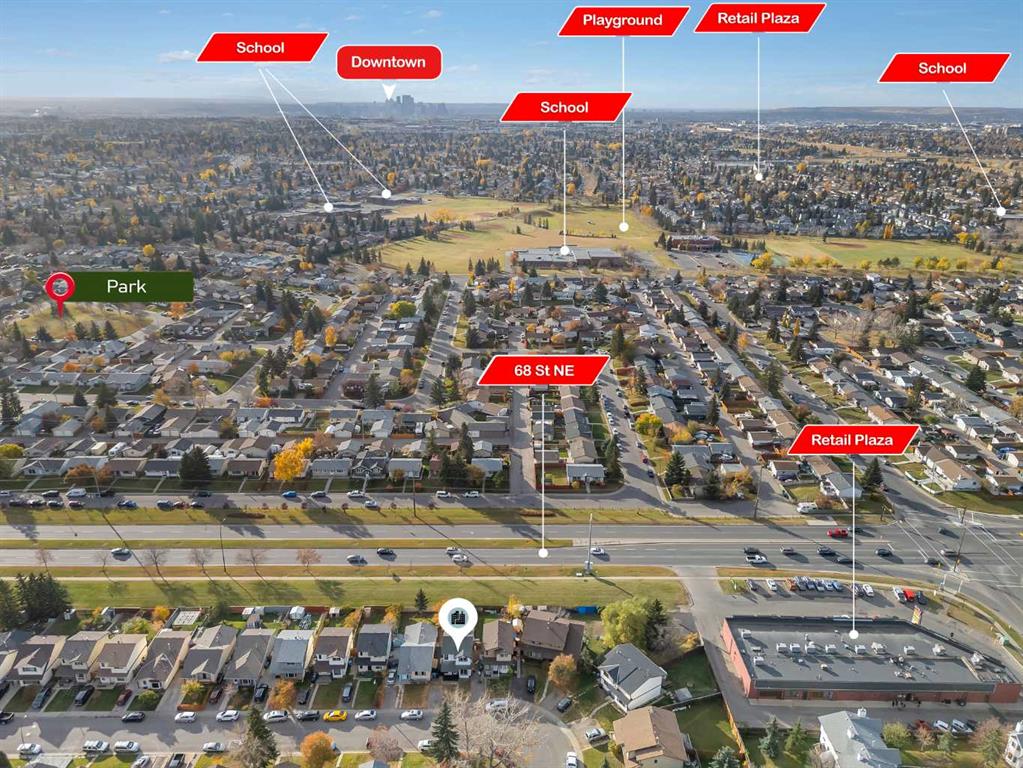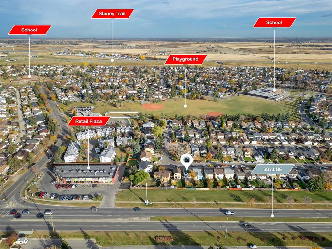136 Aboyne Place NE
Calgary T2A 5Z1
MLS® Number: A2231815
$ 460,000
4
BEDROOMS
2 + 0
BATHROOMS
893
SQUARE FEET
1977
YEAR BUILT
Fully developed basement! This charming detached home offers exceptional value with a finished basement and a spacious lot featuring a long parking pad—perfect for multiple vehicles. Nestled in a quiet cul-de-sac just off Stoney Trail and 16th Ave, you're minutes from Sunridge Mall, schools, shops, and scenic bike paths. Upstairs, you’ll find two bedrooms and a full bathroom, while the finished basement includes an additional bedroom and bathroom—ideal for guests, extended family, or rental potential. Step outside and enjoy summer on your large deck, surrounded by mature trees and a generous backyard. It's not too late to plant your garden and make the most of the season! Act fast—this one won’t last!
| COMMUNITY | Abbeydale |
| PROPERTY TYPE | Detached |
| BUILDING TYPE | House |
| STYLE | Bungalow |
| YEAR BUILT | 1977 |
| SQUARE FOOTAGE | 893 |
| BEDROOMS | 4 |
| BATHROOMS | 2.00 |
| BASEMENT | Finished, Full |
| AMENITIES | |
| APPLIANCES | Dishwasher, Dryer, Electric Stove, Range Hood, Refrigerator, Washer |
| COOLING | None |
| FIREPLACE | N/A |
| FLOORING | Laminate, Linoleum |
| HEATING | Forced Air, Natural Gas |
| LAUNDRY | In Basement |
| LOT FEATURES | Back Yard, Few Trees, Landscaped |
| PARKING | Parking Pad |
| RESTRICTIONS | None Known |
| ROOF | Asphalt Shingle |
| TITLE | Fee Simple |
| BROKER | Grassroots Realty Group |
| ROOMS | DIMENSIONS (m) | LEVEL |
|---|---|---|
| Family Room | 14`11" x 8`0" | Basement |
| Kitchen | 11`10" x 7`4" | Basement |
| Bedroom | 11`9" x 10`3" | Basement |
| Bedroom | 9`4" x 9`2" | Basement |
| Laundry | 10`7" x 5`11" | Basement |
| Furnace/Utility Room | 6`8" x 5`11" | Basement |
| 3pc Bathroom | 7`8" x 6`10" | Basement |
| Living Room | 17`0" x 12`4" | Main |
| Kitchen | 12`3" x 11`11" | Main |
| Bedroom - Primary | 12`0" x 11`0" | Main |
| Bedroom | 9`10" x 11`0" | Main |
| Foyer | 3`5" x 3`4" | Main |
| 4pc Bathroom | 7`7" x 4`11" | Main |

