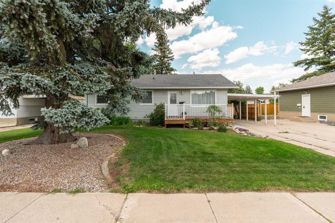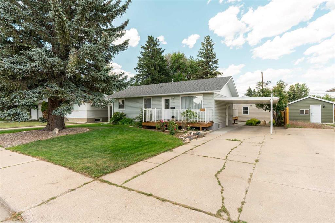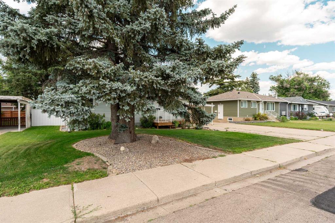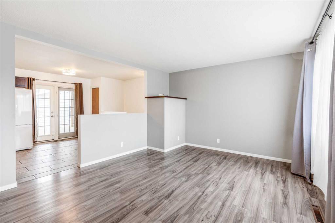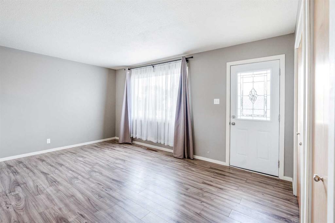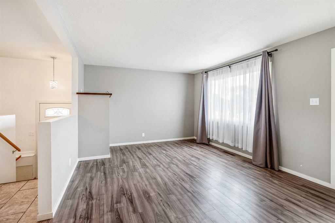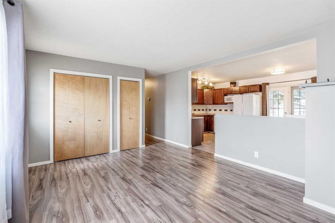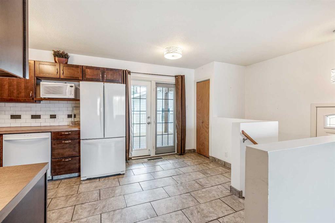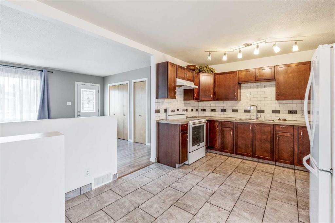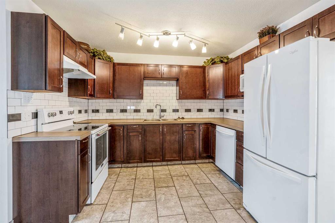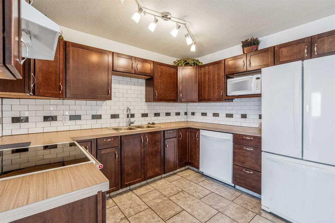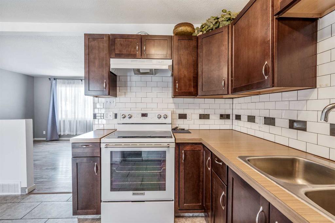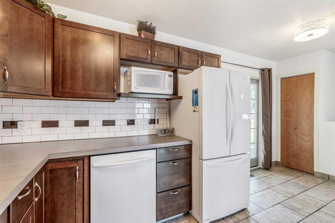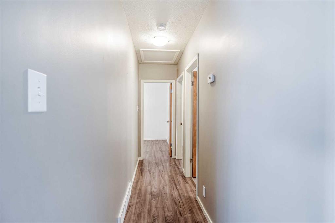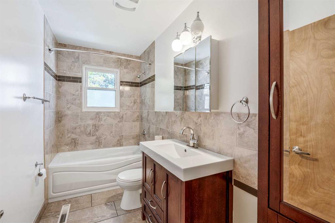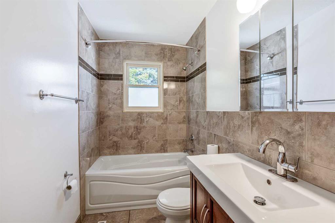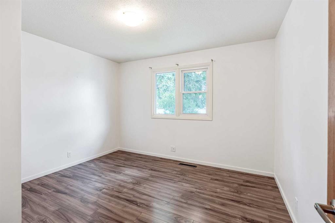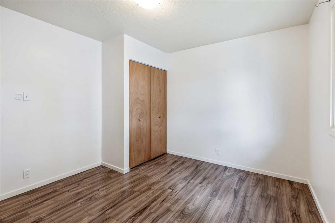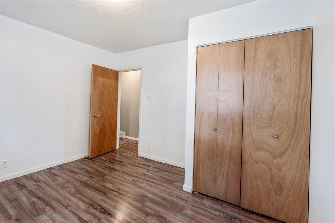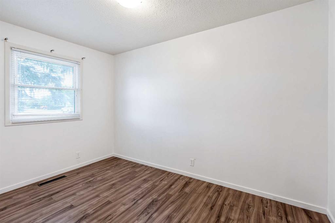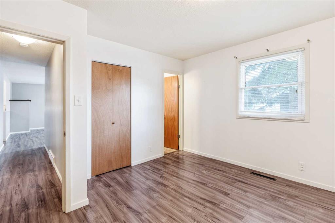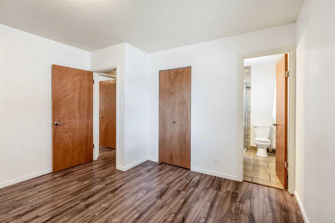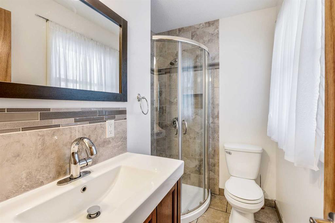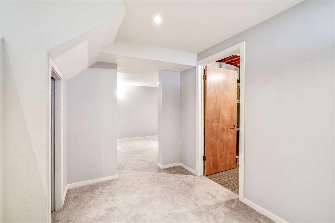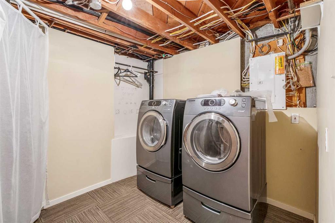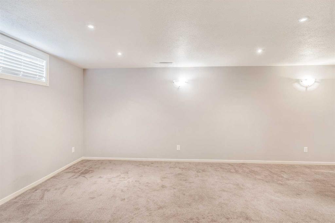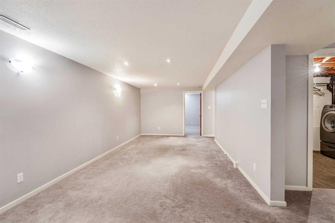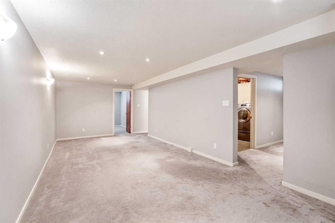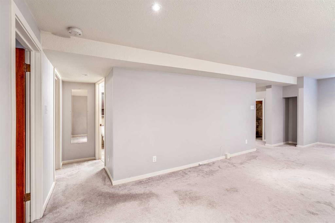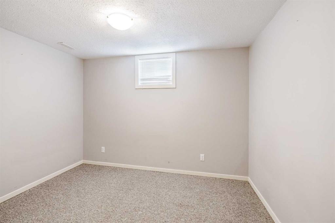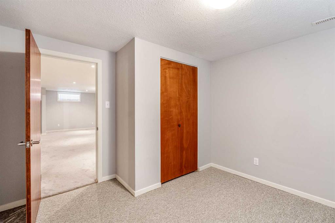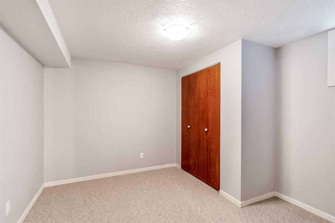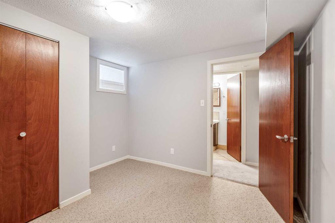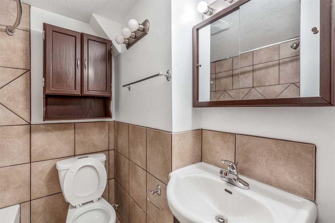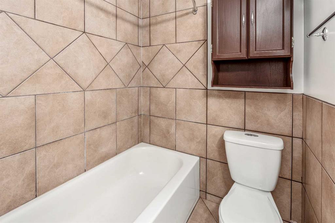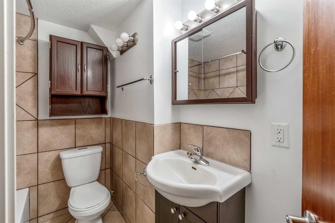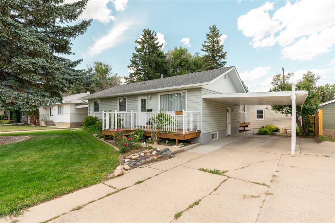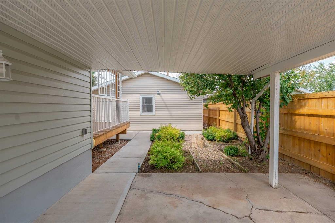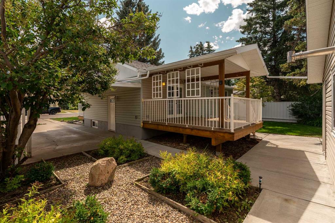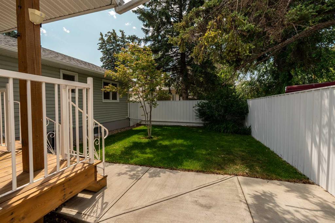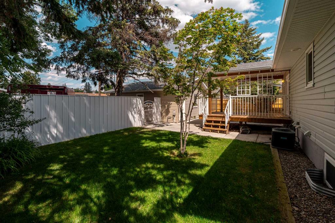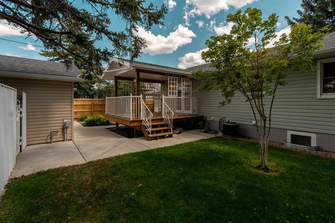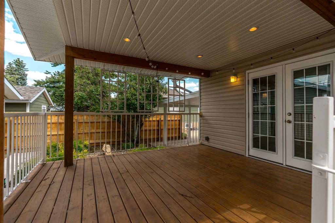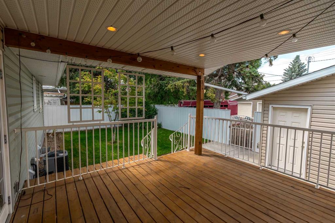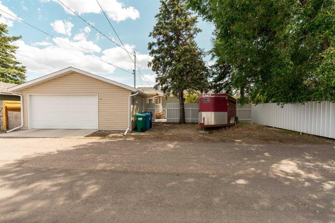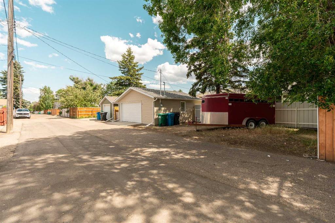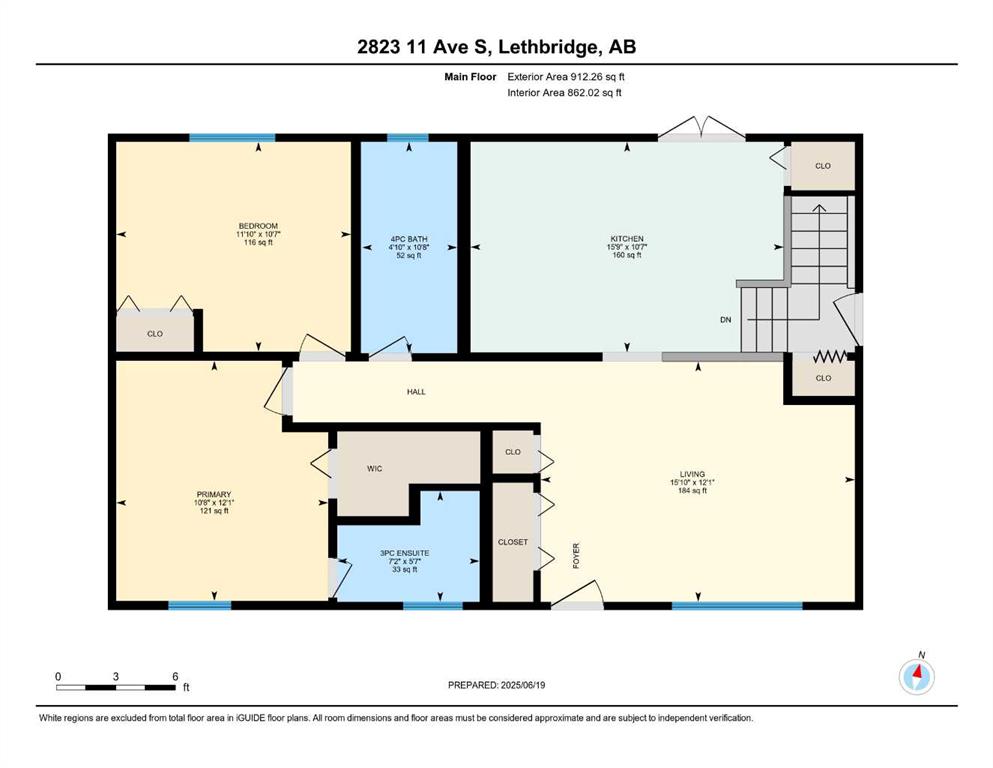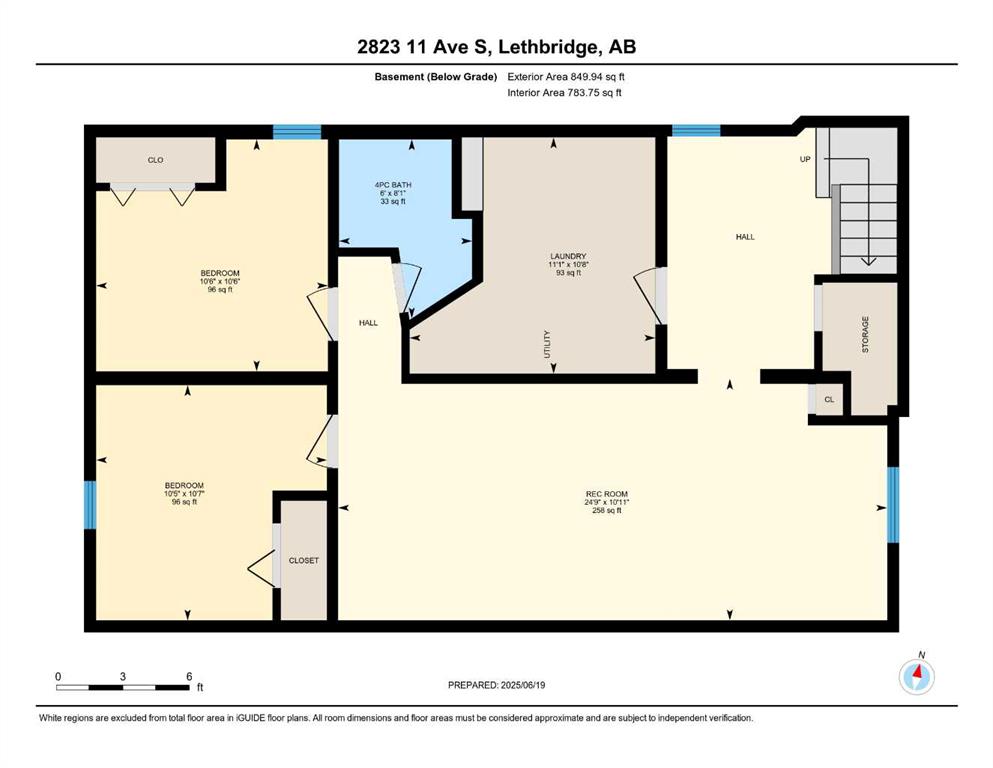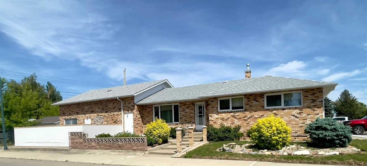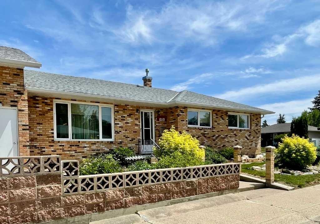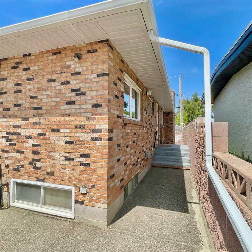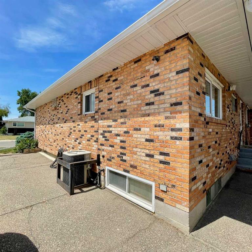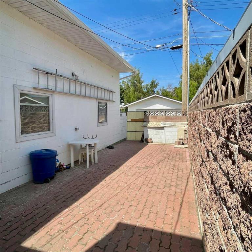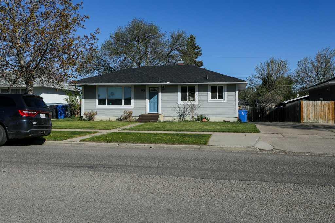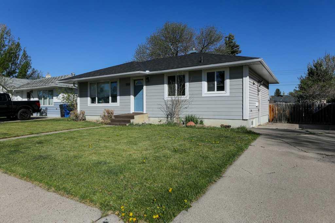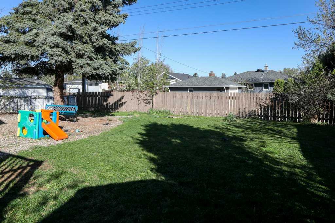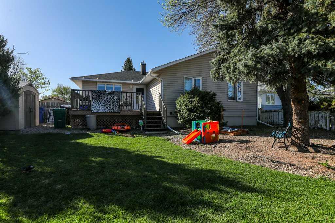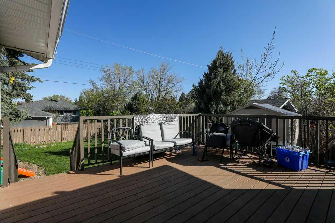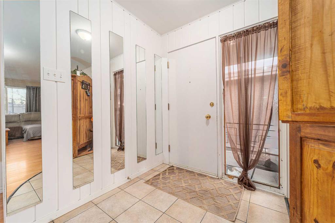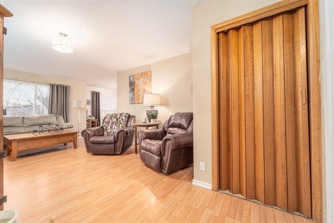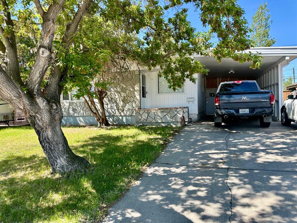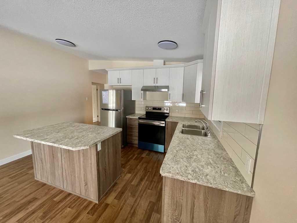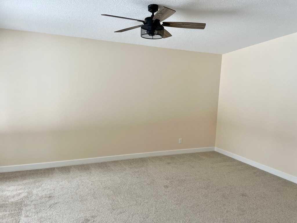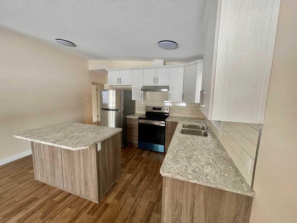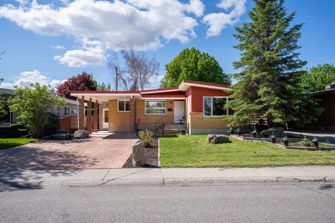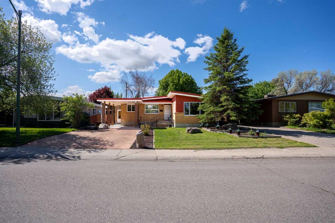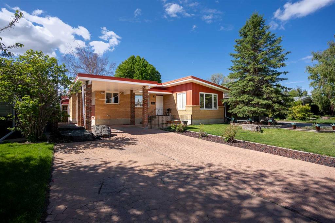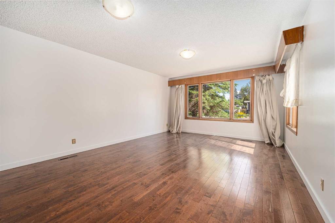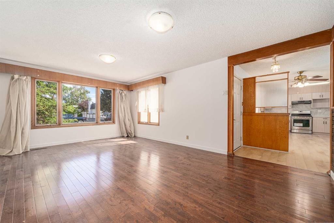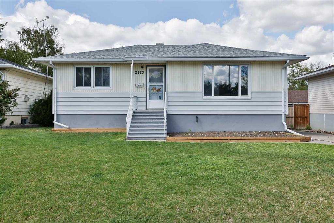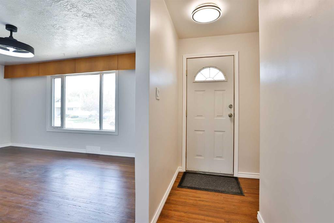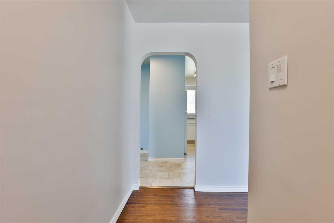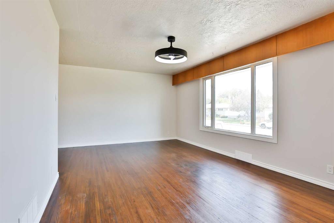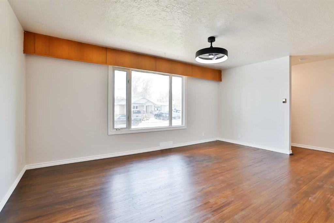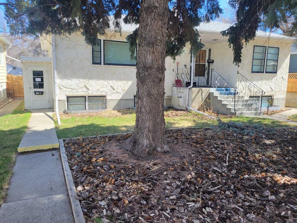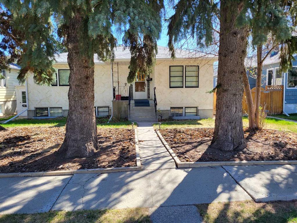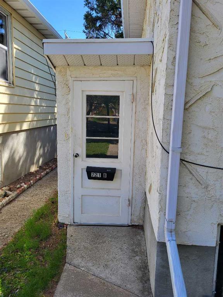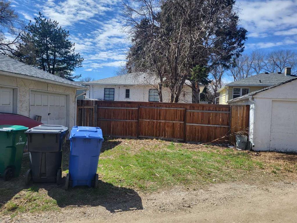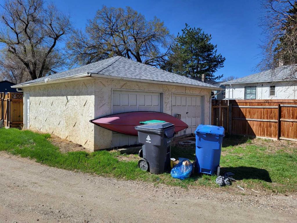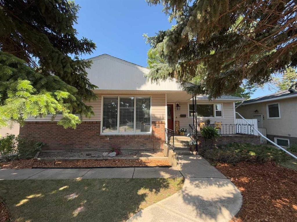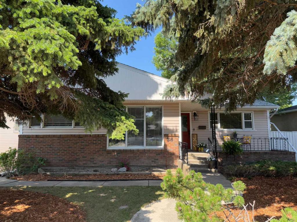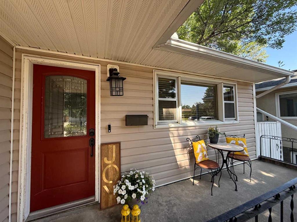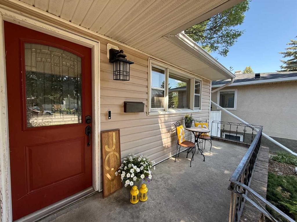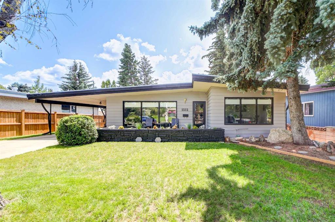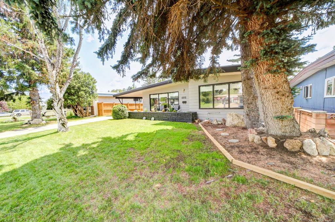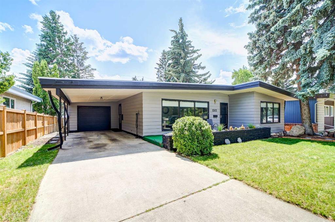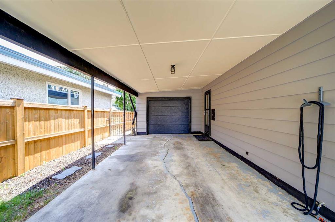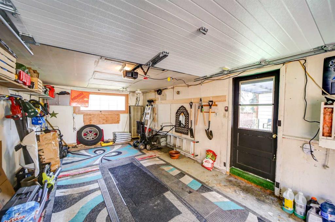2823 11 Avenue S
Lethbridge T1K 0L2
MLS® Number: A2232781
$ 425,000
4
BEDROOMS
3 + 0
BATHROOMS
1955
YEAR BUILT
Welcome to 2823 11 Avenue South, nestled in the heart of the desirable Lakeview neighborhood. Just two blocks from Henderson Lake, this beautifully updated home blends timeless charm with extensive modern renovations completed in 2017. With 4 spacious bedrooms and 3 full bathrooms, there’s room for everyone, whether you're growing a family or entertaining guests. Step into the stylish, open-concept living space featuring contemporary finishes throughout. The bright kitchen flows seamlessly onto a serene deck, perfect for morning coffee or evening BBQs. Outside, the home sits on a massive 60' wide lot with a large double detached garage, carport, and extra parking beside the garage, rare flexibility for all your vehicles and toys. Conveniently located with easy access from all directions, this home is ideal for those who want both lifestyle and location. Don’t miss your chance to live in one of Lethbridge’s most sought-after neighborhoods, schedule your showing today with your favorite REALTOR®
| COMMUNITY | Lakeview |
| PROPERTY TYPE | Detached |
| BUILDING TYPE | House |
| STYLE | Bungalow |
| YEAR BUILT | 1955 |
| SQUARE FOOTAGE | 912 |
| BEDROOMS | 4 |
| BATHROOMS | 3.00 |
| BASEMENT | Finished, Full |
| AMENITIES | |
| APPLIANCES | Central Air Conditioner, Dishwasher, Garage Control(s), Microwave, Refrigerator, Stove(s), Washer/Dryer, Window Coverings |
| COOLING | Central Air |
| FIREPLACE | N/A |
| FLOORING | Carpet, Ceramic Tile, Vinyl |
| HEATING | Forced Air |
| LAUNDRY | In Basement |
| LOT FEATURES | Back Lane, Back Yard, Landscaped, Lawn, Level, Street Lighting, Treed, Underground Sprinklers |
| PARKING | Carport, Double Garage Detached, Parking Pad |
| RESTRICTIONS | None Known |
| ROOF | Asphalt Shingle |
| TITLE | Fee Simple |
| BROKER | SUTTON GROUP - LETHBRIDGE |
| ROOMS | DIMENSIONS (m) | LEVEL |
|---|---|---|
| 4pc Bathroom | 8`1" x 6`0" | Basement |
| Bedroom | 10`6" x 10`6" | Basement |
| Bedroom | 10`7" x 10`5" | Basement |
| Laundry | 10`8" x 11`1" | Basement |
| Game Room | 10`11" x 24`9" | Basement |
| 3pc Ensuite bath | 5`7" x 7`2" | Main |
| 4pc Bathroom | 10`8" x 4`10" | Main |
| Bedroom | 10`7" x 11`10" | Main |
| Kitchen | 10`7" x 10`5" | Main |
| Living Room | 12`1" x 10`8" | Main |
| Bedroom - Primary | 12`1" x 10`8" | Main |

