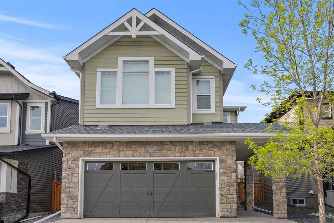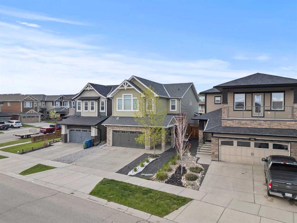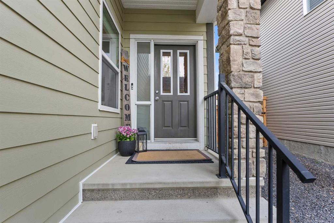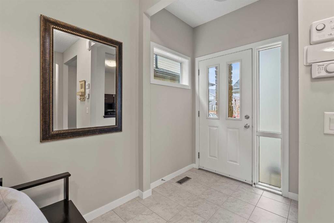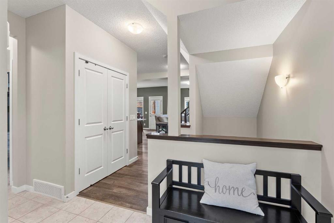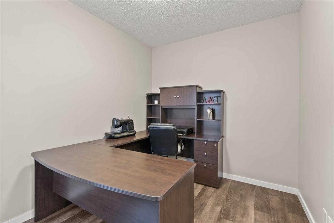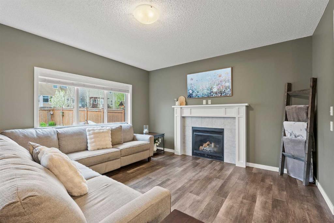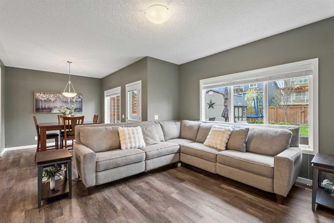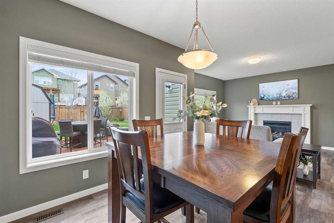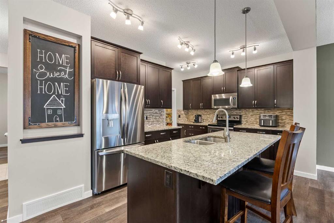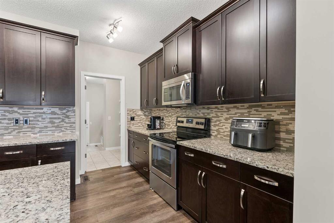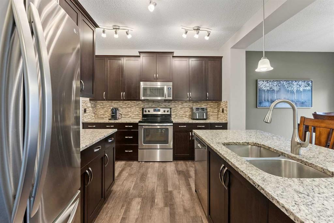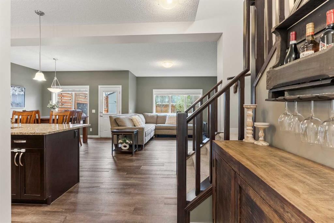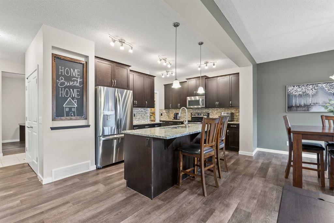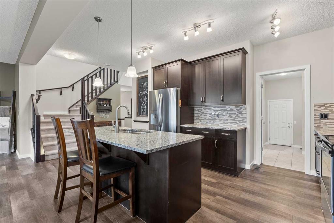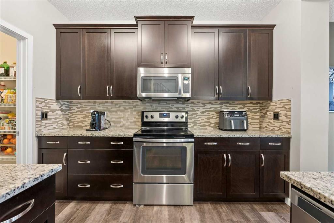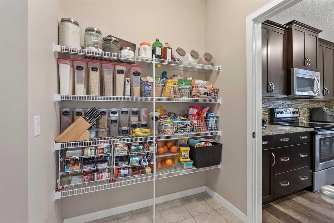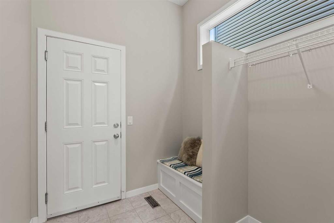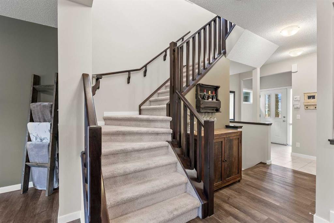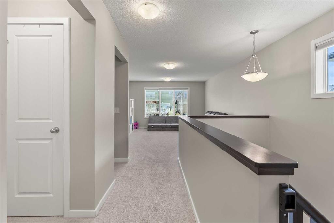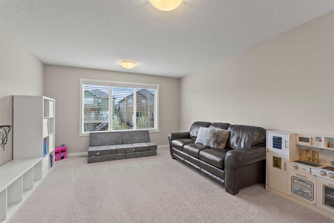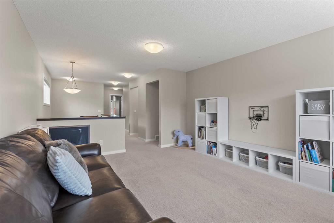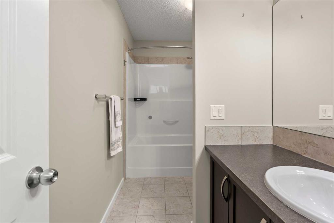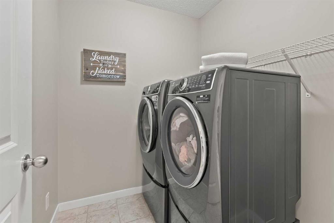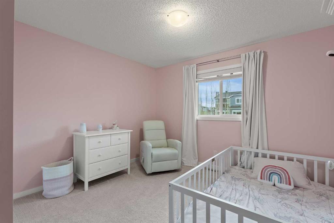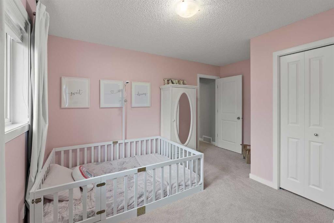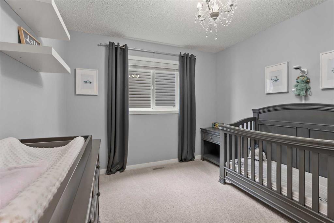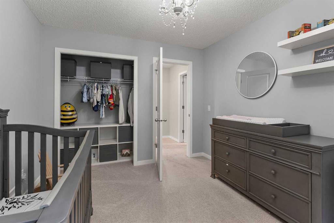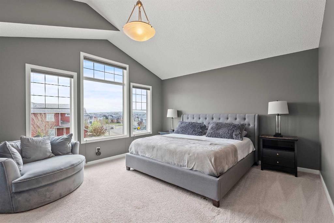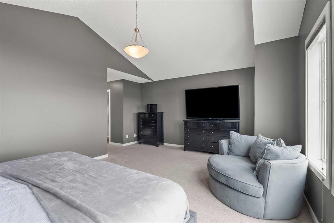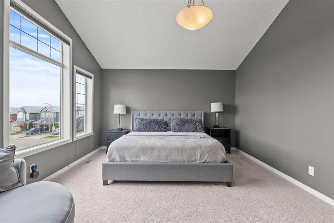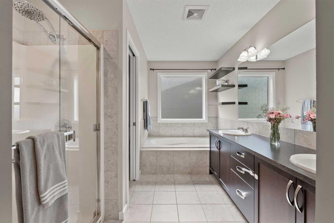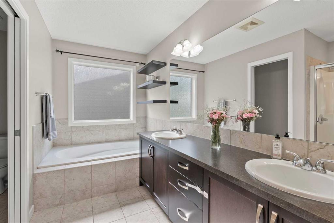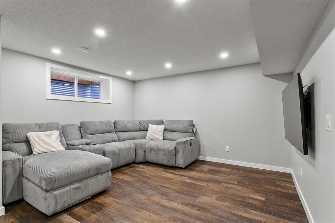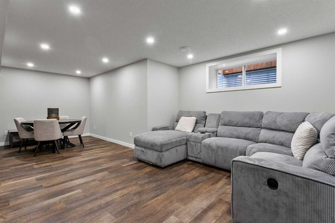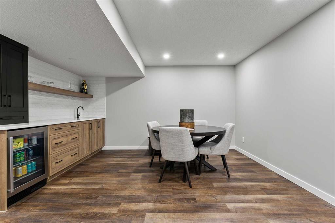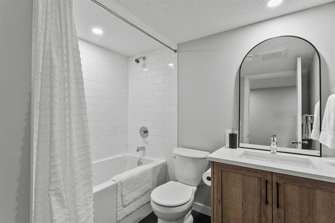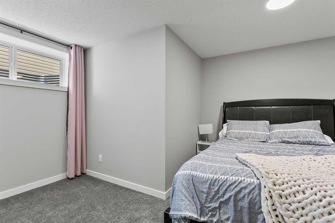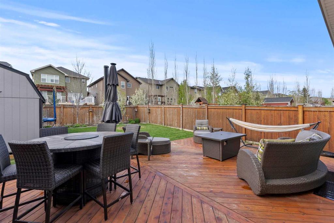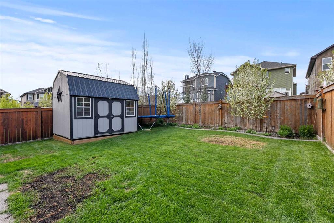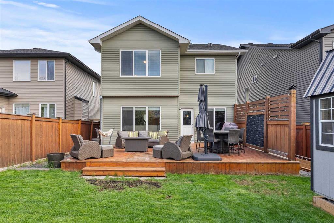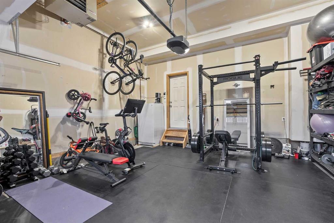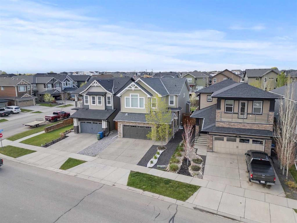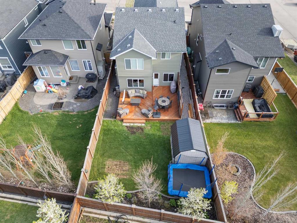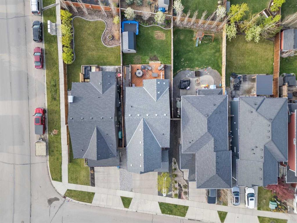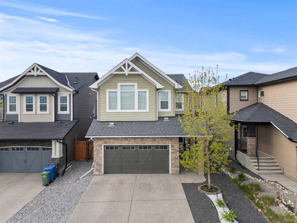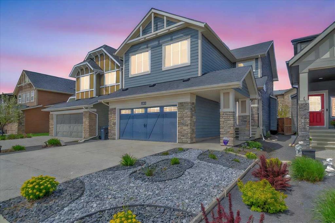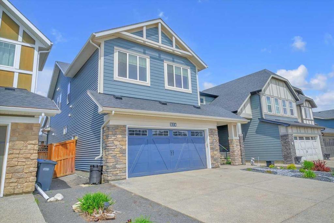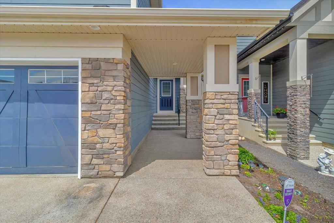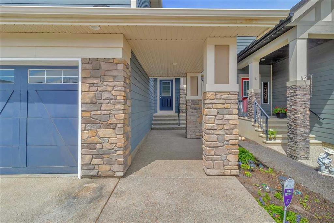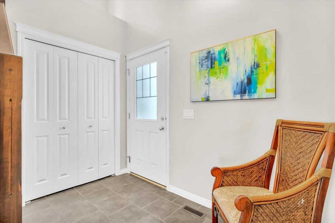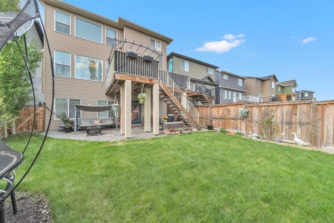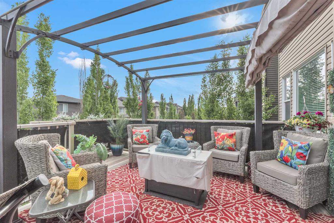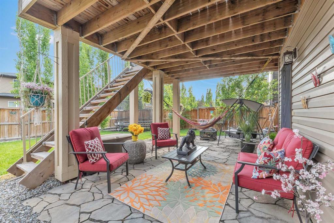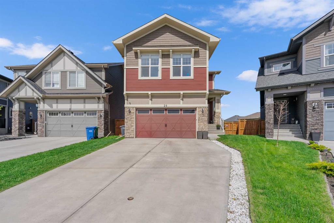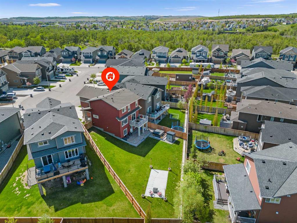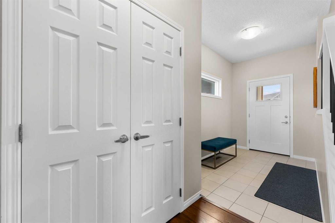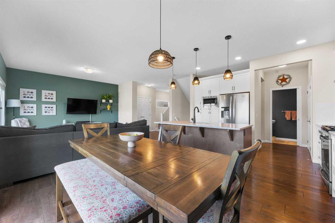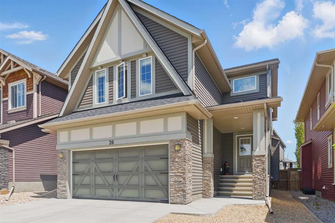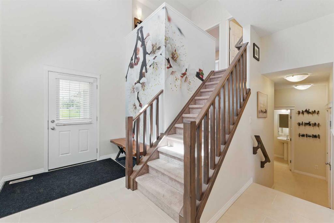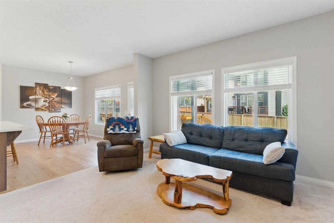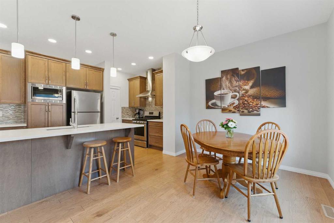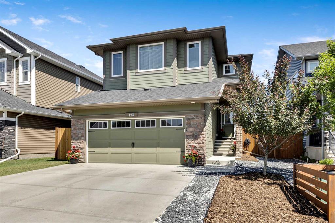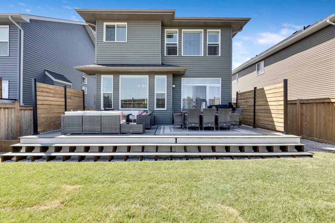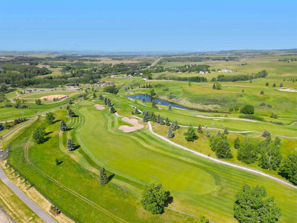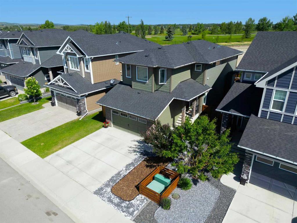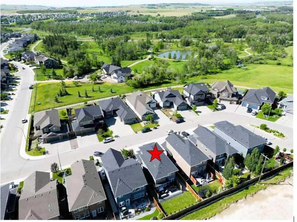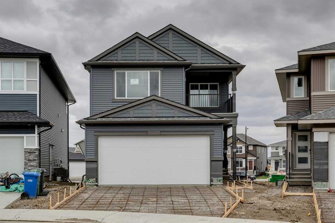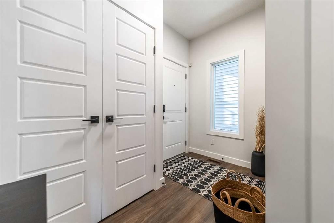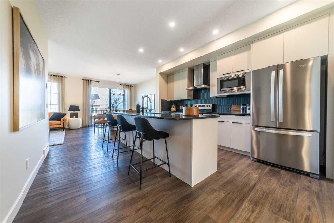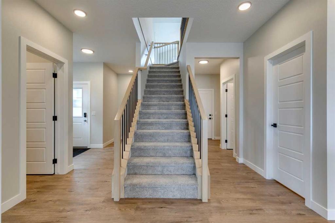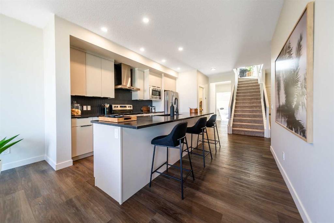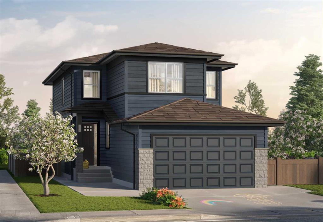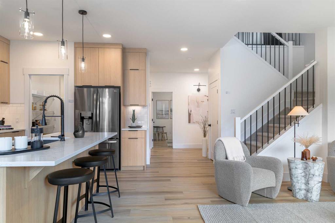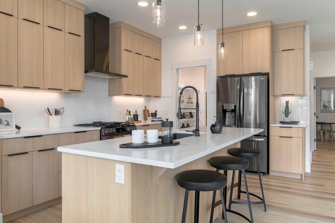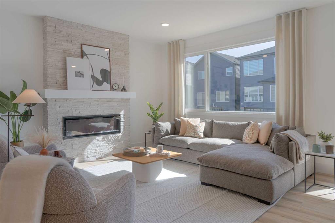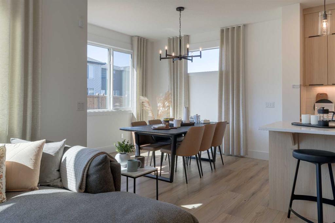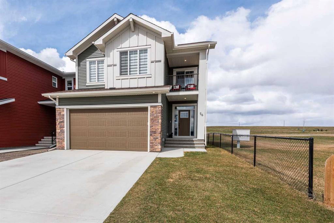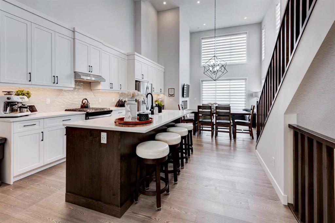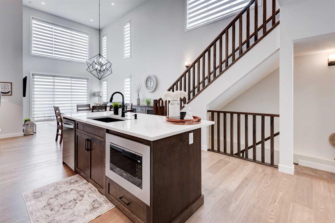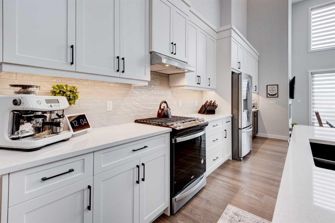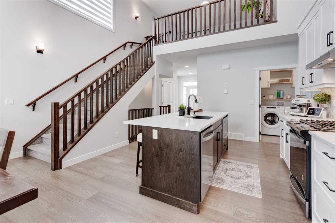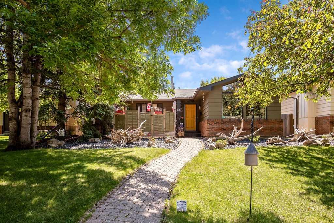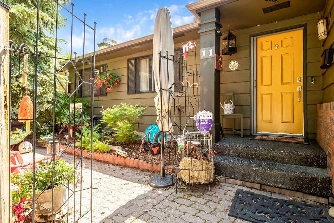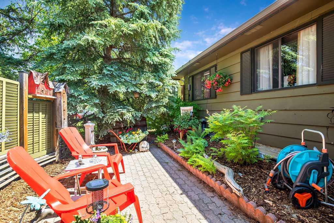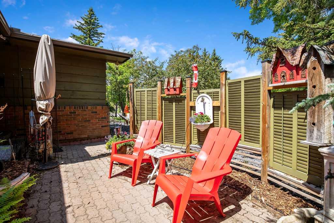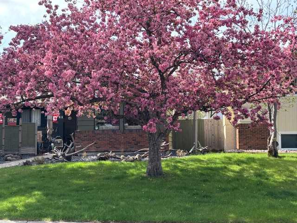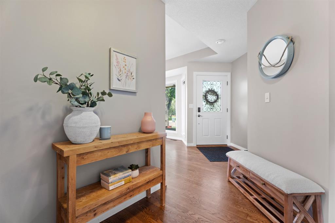246 Sandstone Drive
Okotoks T1S 0L8
MLS® Number: A2223798
$ 819,000
4
BEDROOMS
3 + 1
BATHROOMS
2013
YEAR BUILT
OPEN HOUSE THIS SUNDAY MAY 25th! From 230-430! Welcome to your dream home in the peaceful and sought-after community of Mountainview. This beautifully designed residence perfectly blends elegance, comfort, and space—ideal for families looking for both privacy and convenience. Step inside to an open-concept layout filled with natural light and thoughtful details. The main floor features a flexible front room that’s perfect as a home office or playroom, along with a spacious mudroom complete with built-in storage. The kitchen is truly the heart of the home, boasting granite countertops, stainless steel appliances, a large island, and ample cabinetry. A walk-through pantry connects directly to the kitchen, making everyday organization effortless. With 9-foot ceilings and a mix of hardwood and tile flooring, the main level feels open and upscale. Upstairs, you’ll find a large bonus room—perfect for movie nights or a play area—and a convenient second-floor laundry. The fully finished basement is a standout feature, designed for both relaxation and entertaining. It includes a comfortable living space with a wet bar, a fourth bedroom, and a modern 3-piece bathroom—ideal for guests or extended family. Step outside and fall in love with the backyard—truly one of this home’s best features. Set on a deep 135’ lot, the professionally landscaped yard offers incredible space to relax and entertain. Enjoy summer evenings on the massive deck, surrounded by a lush garden with carefully designed landscaping. Whether you’re hosting friends, planting a garden, or dreaming of a pool or play area, this backyard is your private oasis. Built with energy efficiency in mind, this certified green home features smartboard siding, stylish stone accents, and a front walkway and driveway finished with exposed aggregate. Mountainview is known for its quiet, friendly vibe while keeping you close to everything—top-rated schools, shopping, golf courses, and outdoor recreation are all just minutes away. This isn’t just a house—it’s a lifestyle waiting for you to enjoy. Don’t miss your chance to own this incredible home with one of the best backyards in the neighborhood!
| COMMUNITY | Sandstone |
| PROPERTY TYPE | Detached |
| BUILDING TYPE | House |
| STYLE | 2 Storey |
| YEAR BUILT | 2013 |
| SQUARE FOOTAGE | 2,369 |
| BEDROOMS | 4 |
| BATHROOMS | 4.00 |
| BASEMENT | Finished, Full |
| AMENITIES | |
| APPLIANCES | Dishwasher, Electric Stove, Garage Control(s), Microwave Hood Fan, Refrigerator, Washer/Dryer |
| COOLING | Central Air |
| FIREPLACE | Gas |
| FLOORING | Carpet, Laminate, Tile, Vinyl |
| HEATING | Forced Air |
| LAUNDRY | Laundry Room, Upper Level |
| LOT FEATURES | Back Yard, Level |
| PARKING | Double Garage Attached, Heated Garage |
| RESTRICTIONS | Restrictive Covenant, Utility Right Of Way |
| ROOF | Asphalt Shingle |
| TITLE | Fee Simple |
| BROKER | CIR Realty |
| ROOMS | DIMENSIONS (m) | LEVEL |
|---|---|---|
| 4pc Bathroom | 5`9" x 7`9" | Basement |
| Bedroom | 14`6" x 12`8" | Basement |
| Furnace/Utility Room | 8`10" x 21`4" | Basement |
| Game Room | 23`6" x 17`11" | Basement |
| 2pc Bathroom | 7`0" x 2`11" | Main |
| Dining Room | 11`10" x 10`8" | Main |
| Kitchen | 15`8" x 11`0" | Main |
| Living Room | 13`1" x 14`7" | Main |
| Mud Room | 8`3" x 14`10" | Main |
| Office | 11`6" x 8`10" | Main |
| 4pc Bathroom | 11`4" x 6`4" | Upper |
| 5pc Ensuite bath | 11`7" x 9`4" | Upper |
| Bedroom | 11`8" x 13`7" | Upper |
| Bedroom | 11`7" x 9`11" | Upper |
| Family Room | 12`11" x 15`6" | Upper |
| Laundry | 6`4" x 5`11" | Upper |
| Bedroom - Primary | 19`1" x 23`2" | Upper |
| Walk-In Closet | 8`8" x 6`11" | Upper |

